Hill Top Farm
Number/street name:
Hill Top Farm
Address line 2:
Ramside
City:
Durham
Postcode:
DH1 2QL
Architect:
Squires Barnett Architects LLP
Architect contact number:
Developer:
Dere Street Homes.
Planning Authority:
Durham County Council
Planning Reference:
CE/13/01628
Date of Completion:
08/2025
Schedule of Accommodation:
3 x 3 bed houses, 6 x 4 bed houses, 4 x 5 bed houses
Tenure Mix:
100% Market sale
Total number of homes:
Site size (hectares):
0.80
Net Density (homes per hectare):
16.3
Size of principal unit (sq m):
148
Smallest Unit (sq m):
139
Largest unit (sq m):
329
No of parking spaces:
30
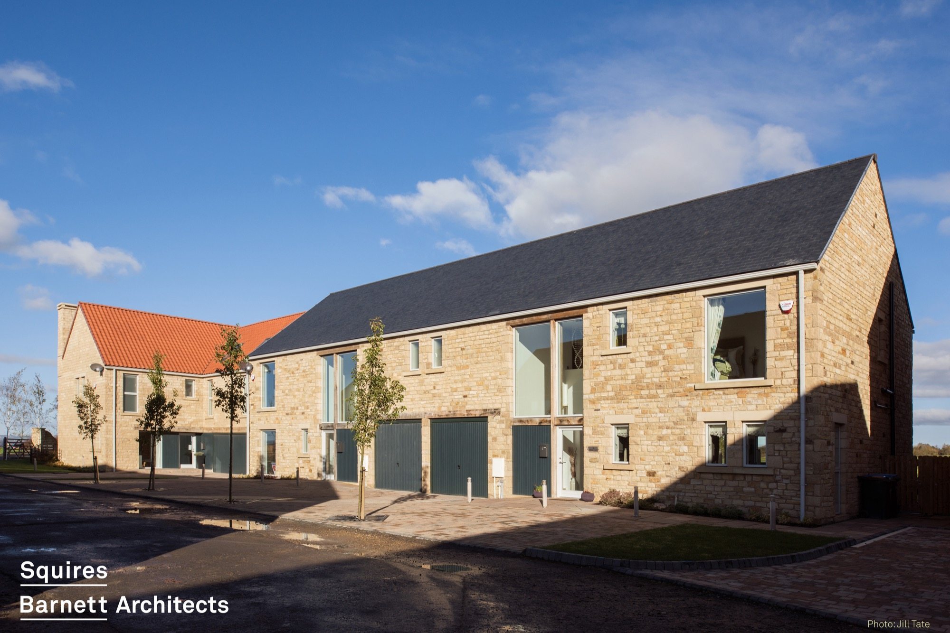
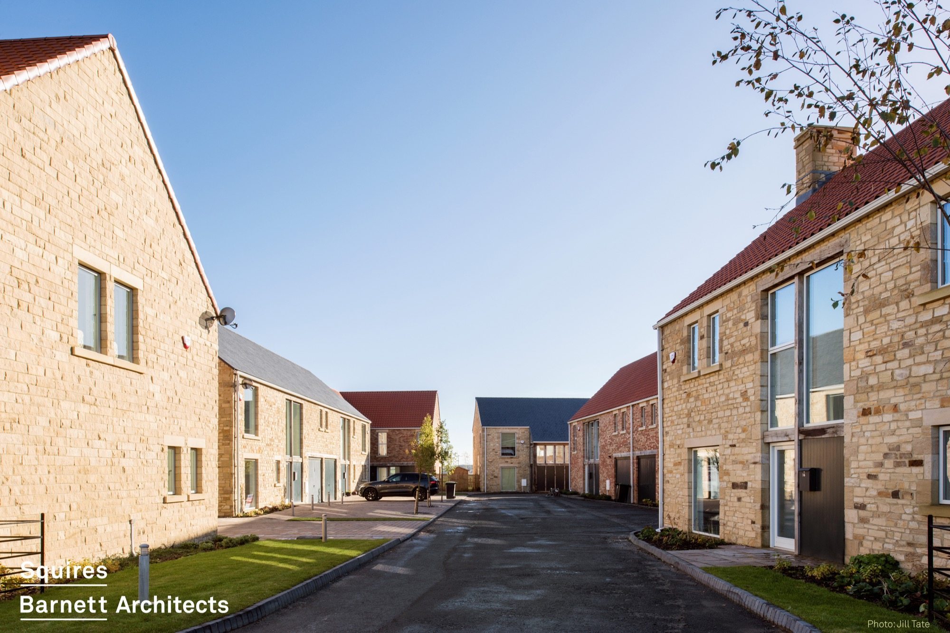
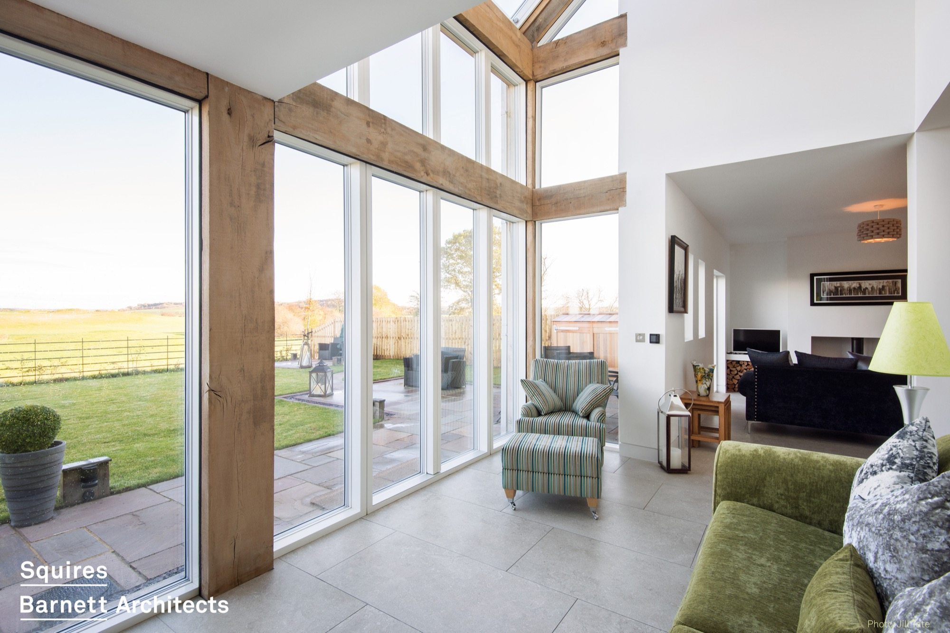
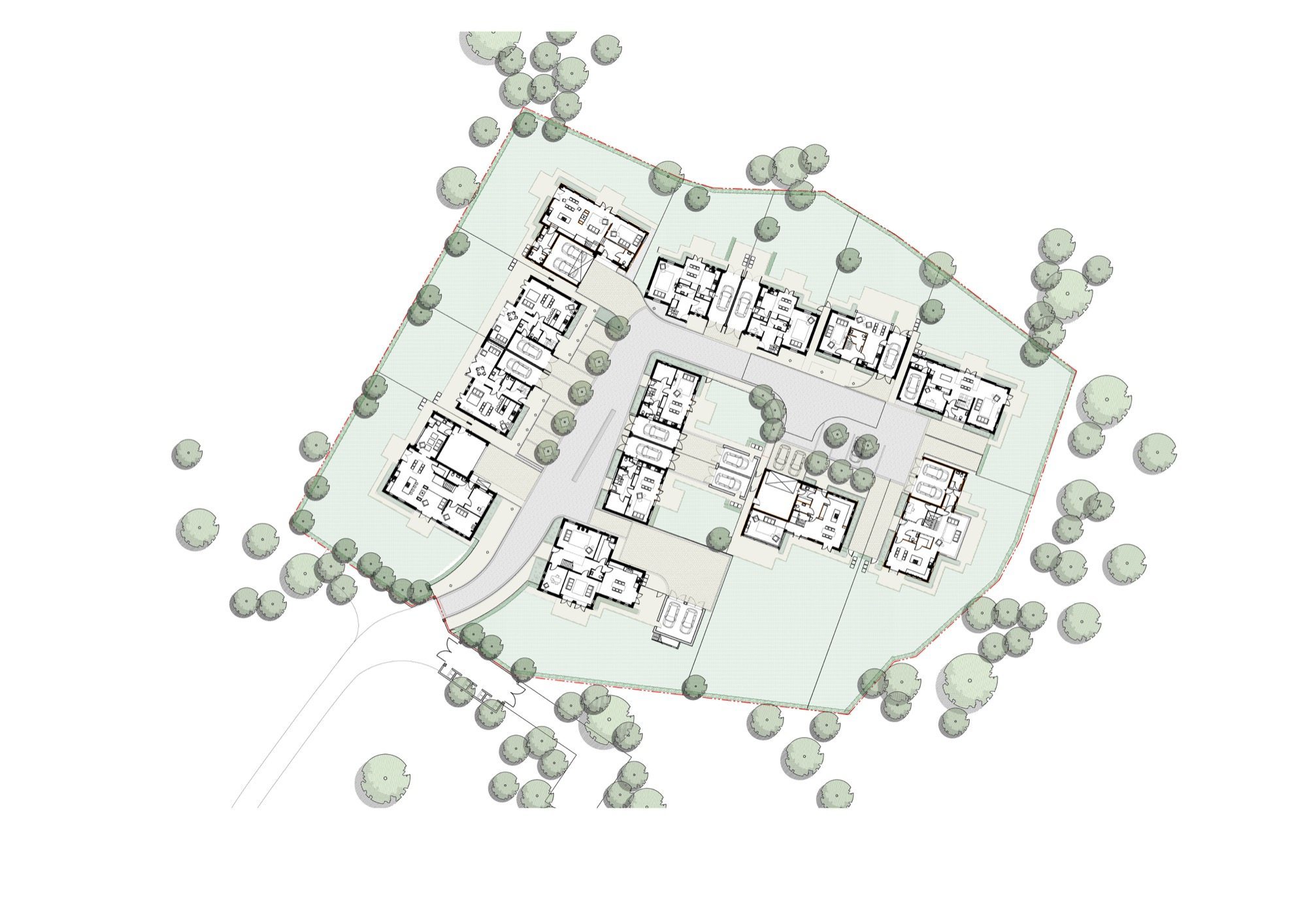
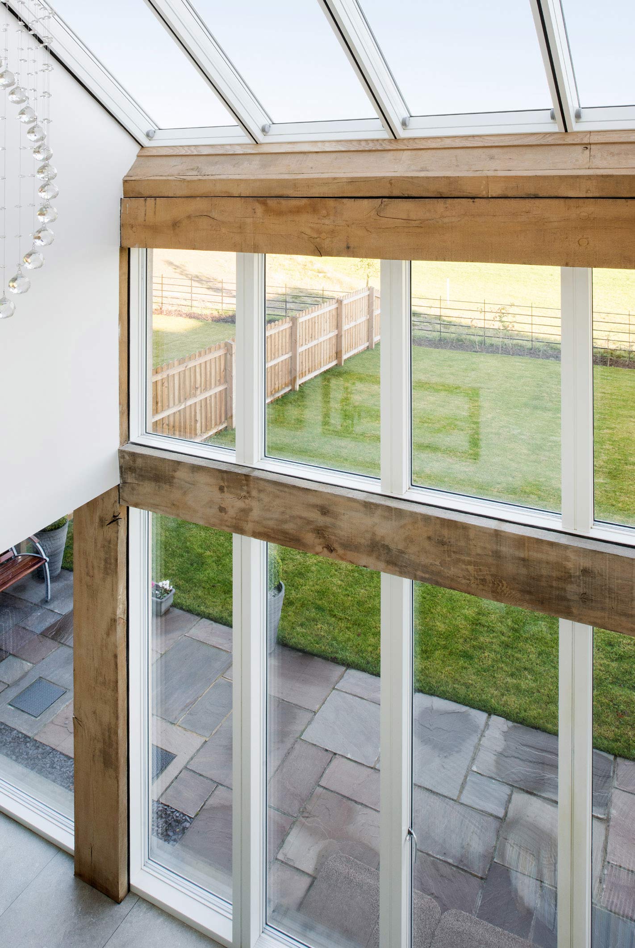
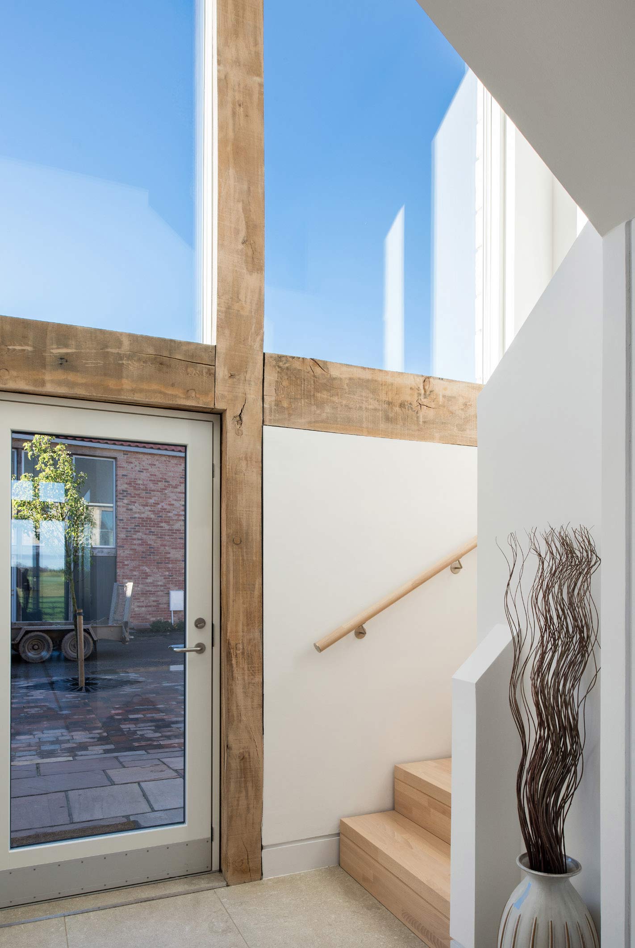
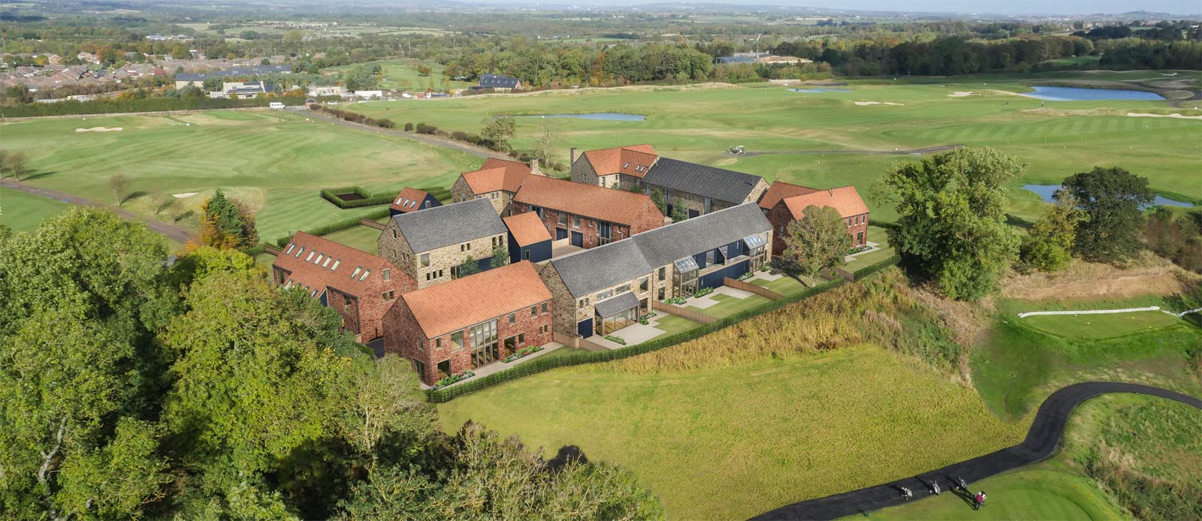
The Design Process
16 December 2013 Planing application submitted.
18 July 2014 Planning permission granted.
 Scheme PDF Download
Scheme PDF Download






