Hill Rise, Woodstock
Number/street name:
Hill Rise
Address line 2:
Woodstock
City:
Oxford
Postcode:
OX20
Architect:
Pollard Thomas Edwards
Architect contact number:
020 7336 7777
Developer:
Blenheim Estate.
Planning Authority:
West Oxfordshire District Council
Planning consultant:
Terence O’Rourke
Planning Reference:
21/00189/FUL
Date of Completion:
04/2027
Schedule of Accommodation:
x20 1-bed flats, x26 2-bed flats, x33 2-bed houses, x78 3-bed houses, x23 4-bed houses
Tenure Mix:
50% private, 50% affordable (35% affordable rented and 15% intermediate)
Total number of homes:
180
Site size (hectares):
5.6
Net Density (homes per hectare):
38
Size of principal unit (sq m):
100
Smallest Unit (sq m):
50
Largest unit (sq m):
152
No of parking spaces:
359
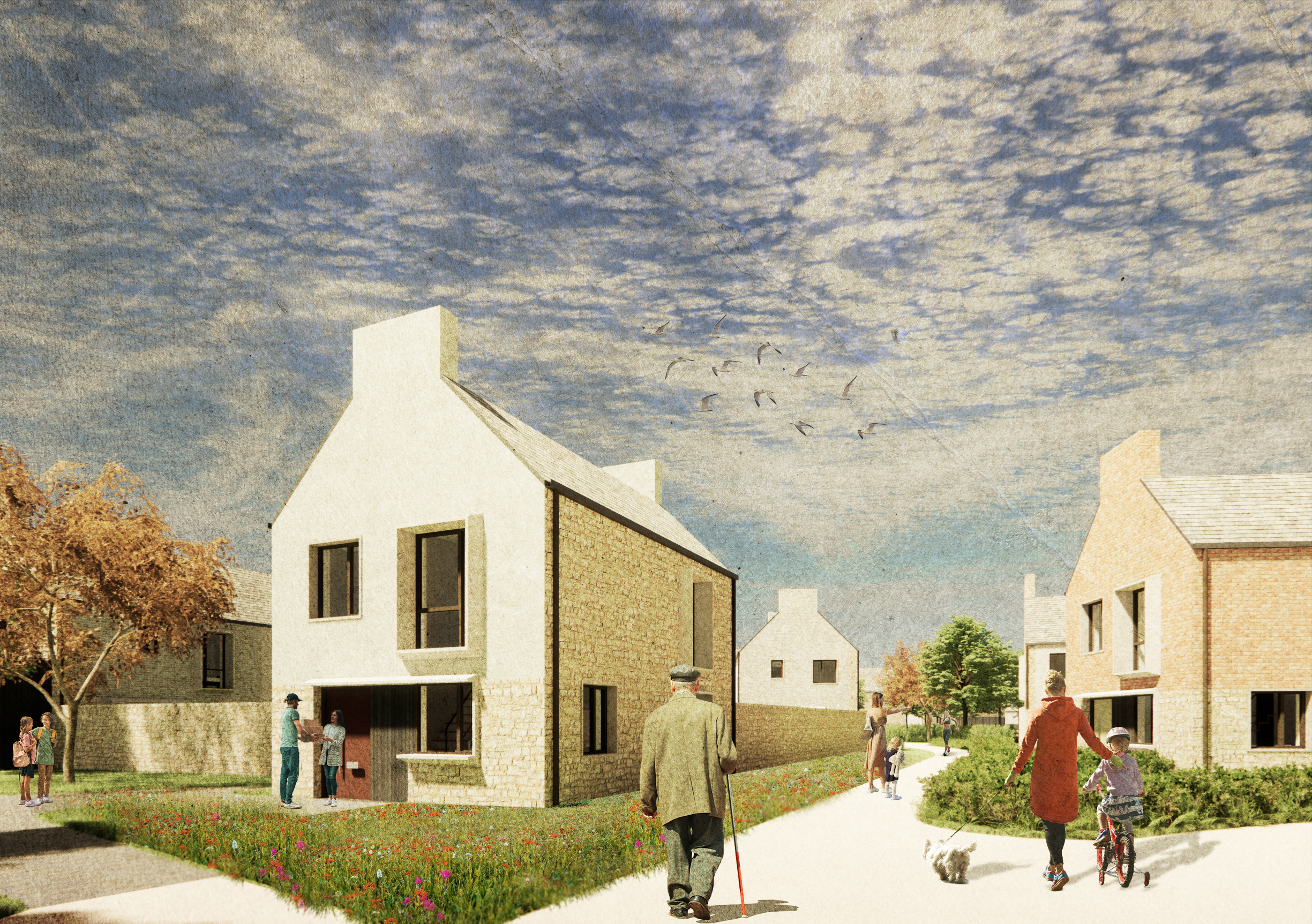
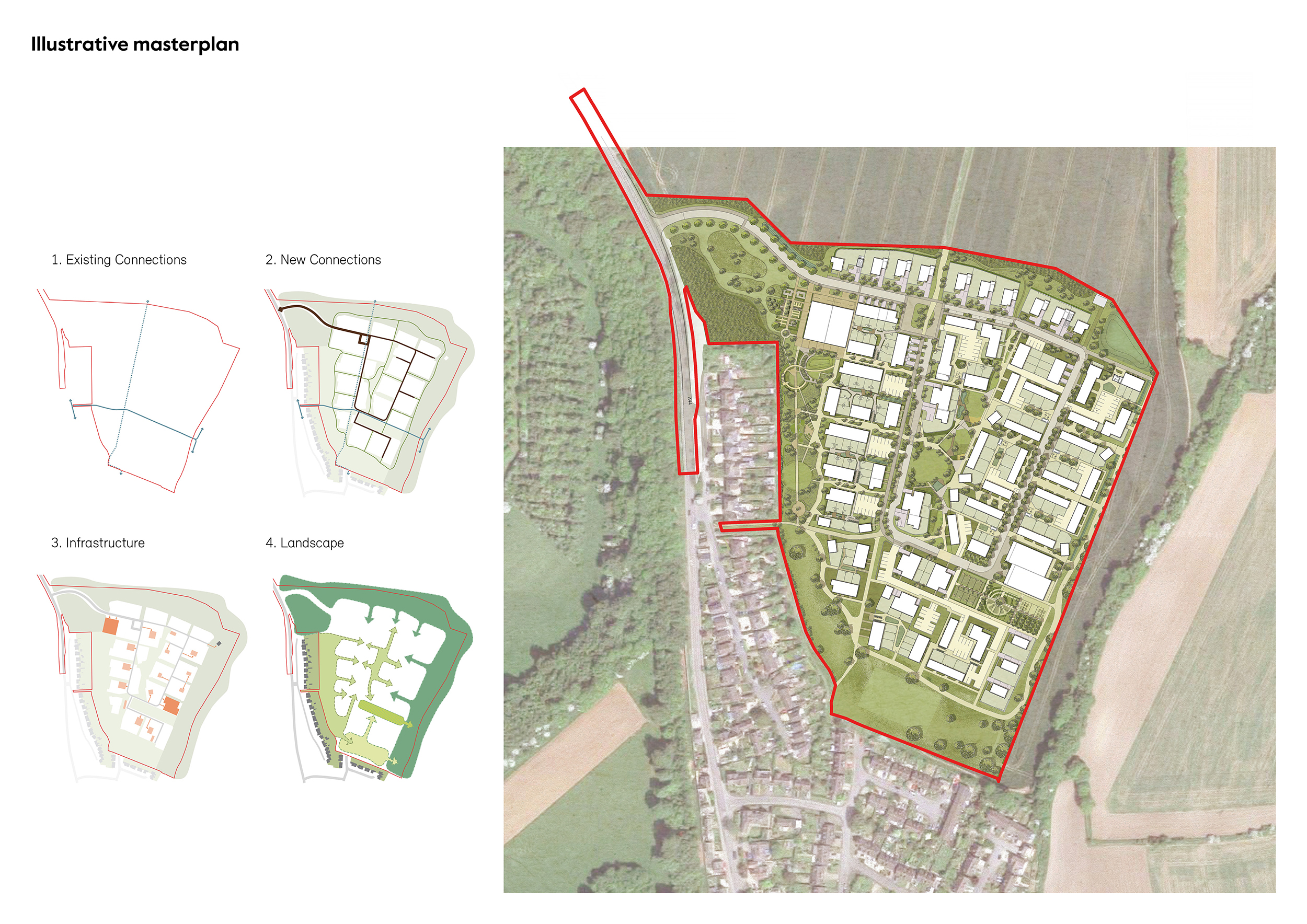
Planning History
Hill Rise was a hybrid submission for 180 low carbon homes – 132 in outline and 48 homes with parking barn in detail. It successfully challenged the original allocation of 120 homes which would have led to very low densities on the green field site on the town fringe. The development exceeds planning requirements for sustainability. Tenure is split evenly by unit 50/50, with 70% of the affordable homes for rent. Due to Covid restrictions public consultation and pre-apps were conducted online. Following submission in 2021 and further engagement and design development Hill Rise was approved at appeal in November-23.
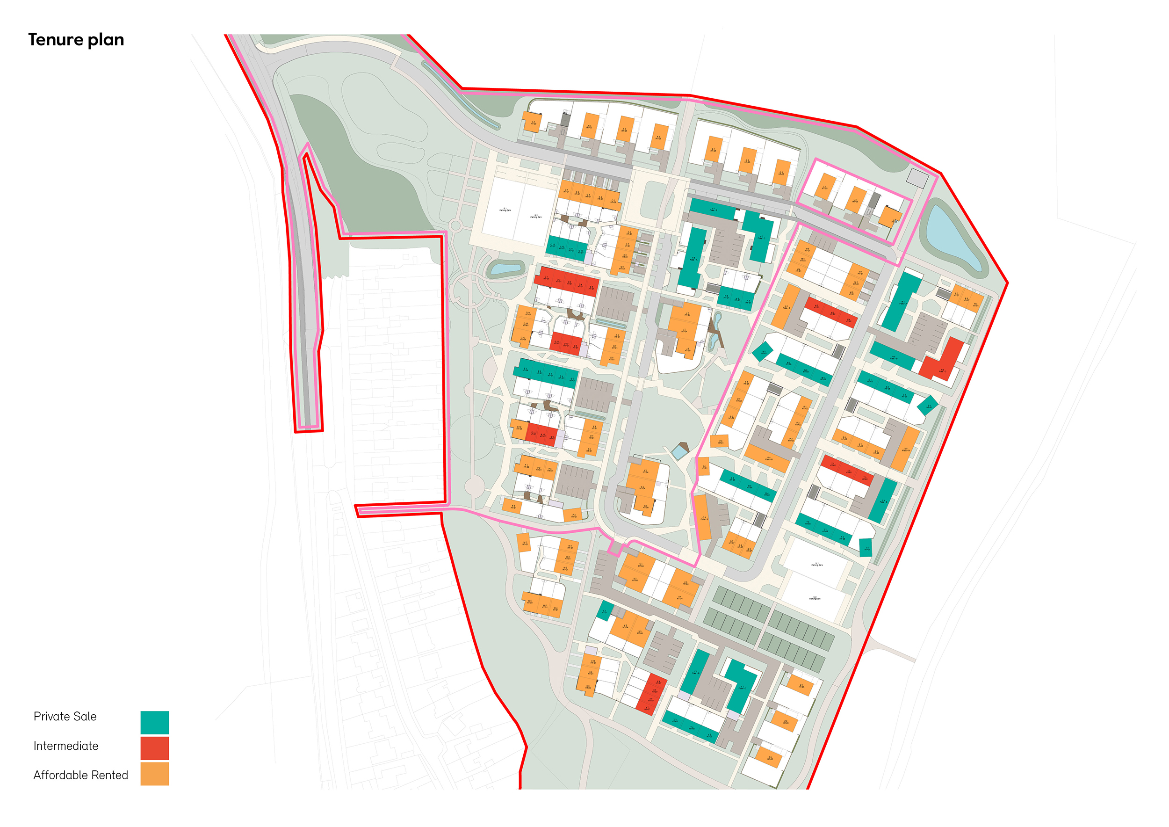
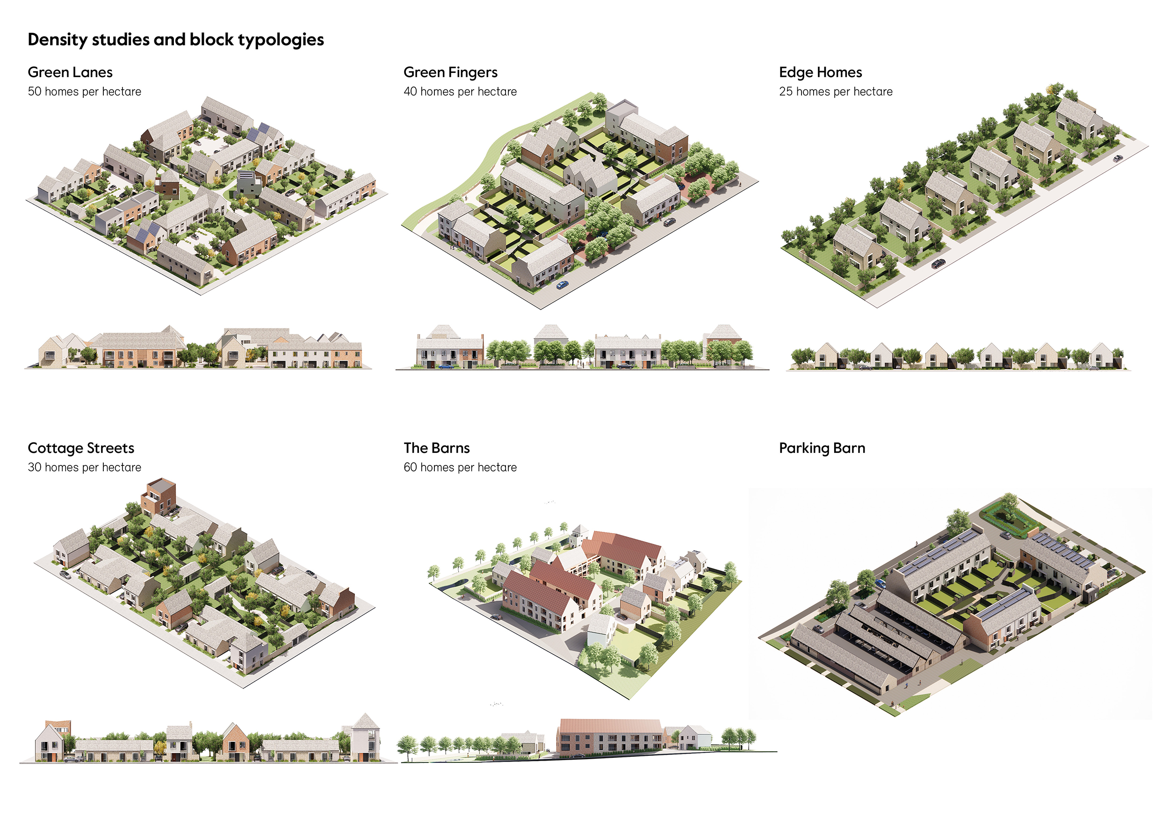
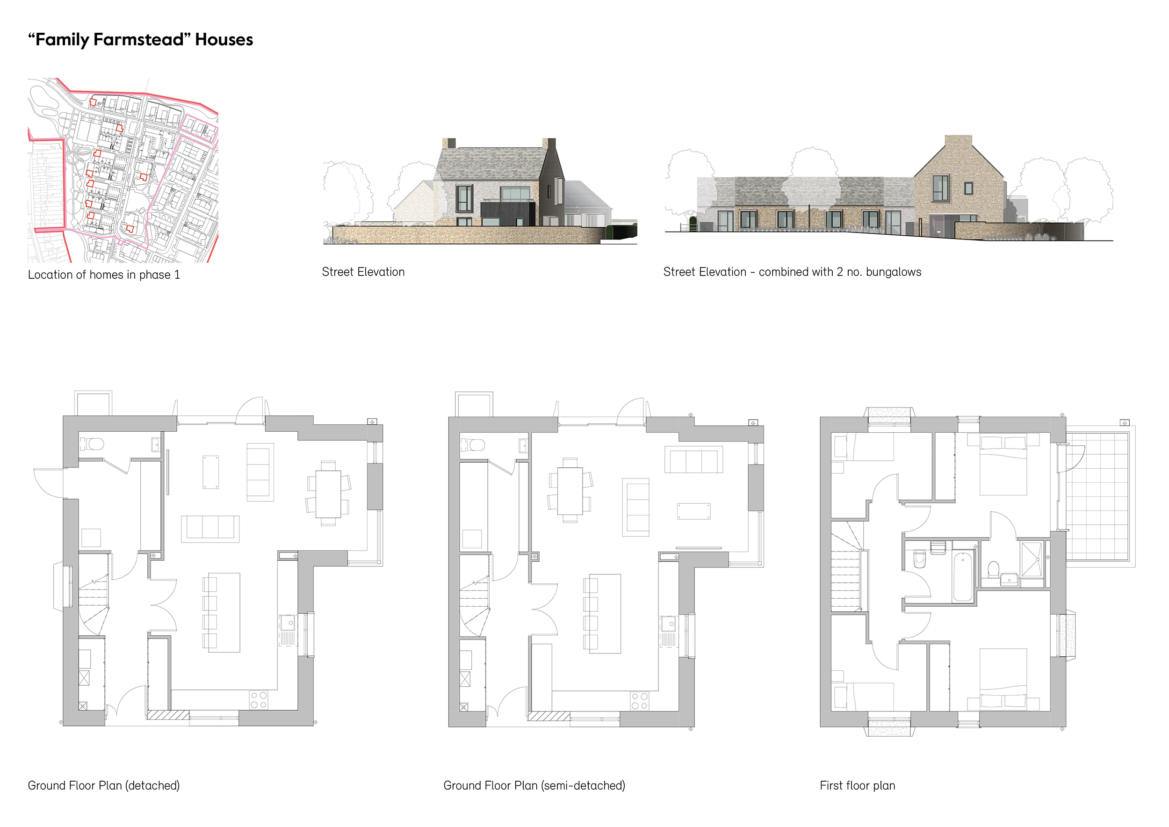
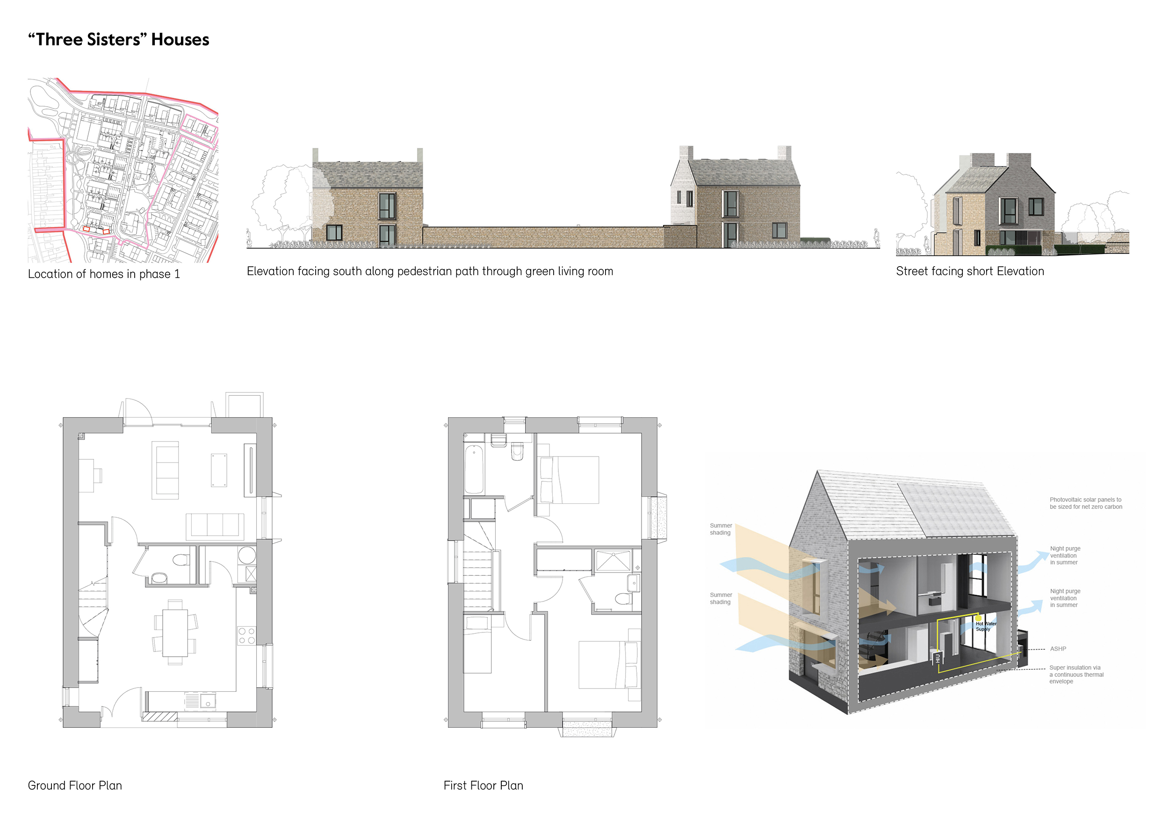
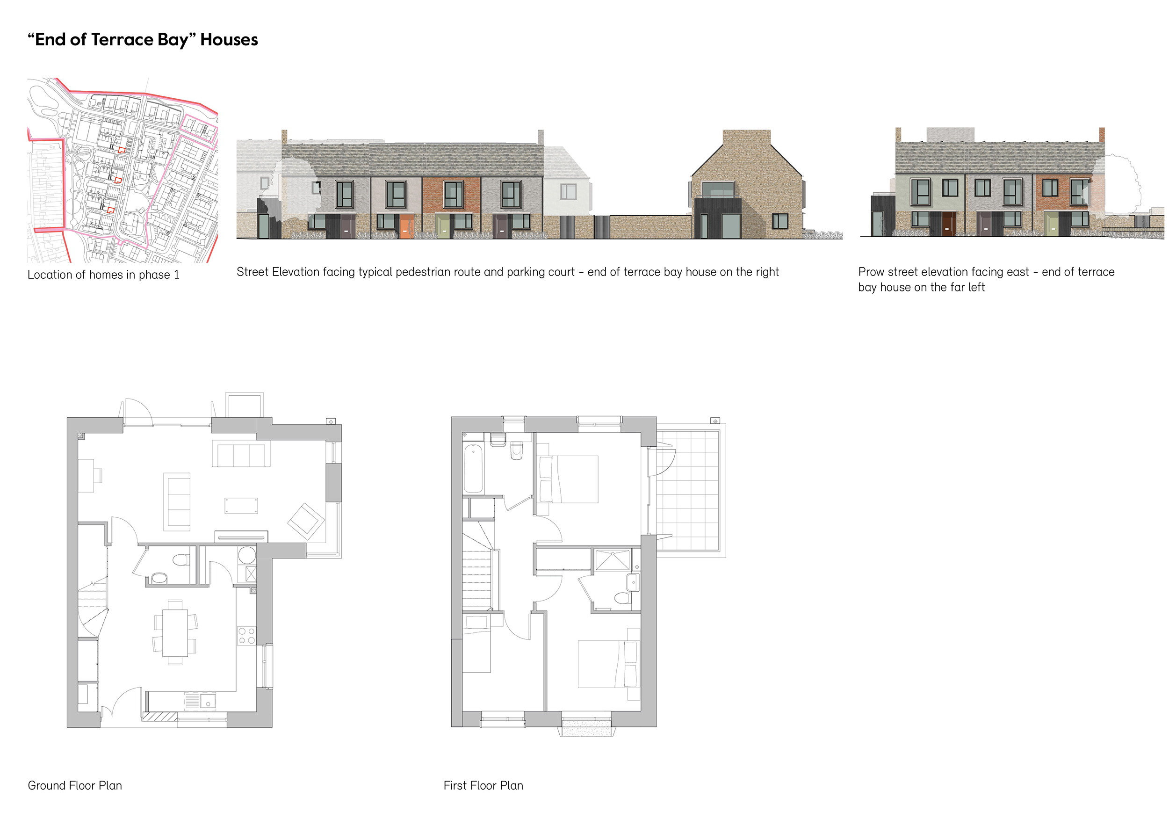
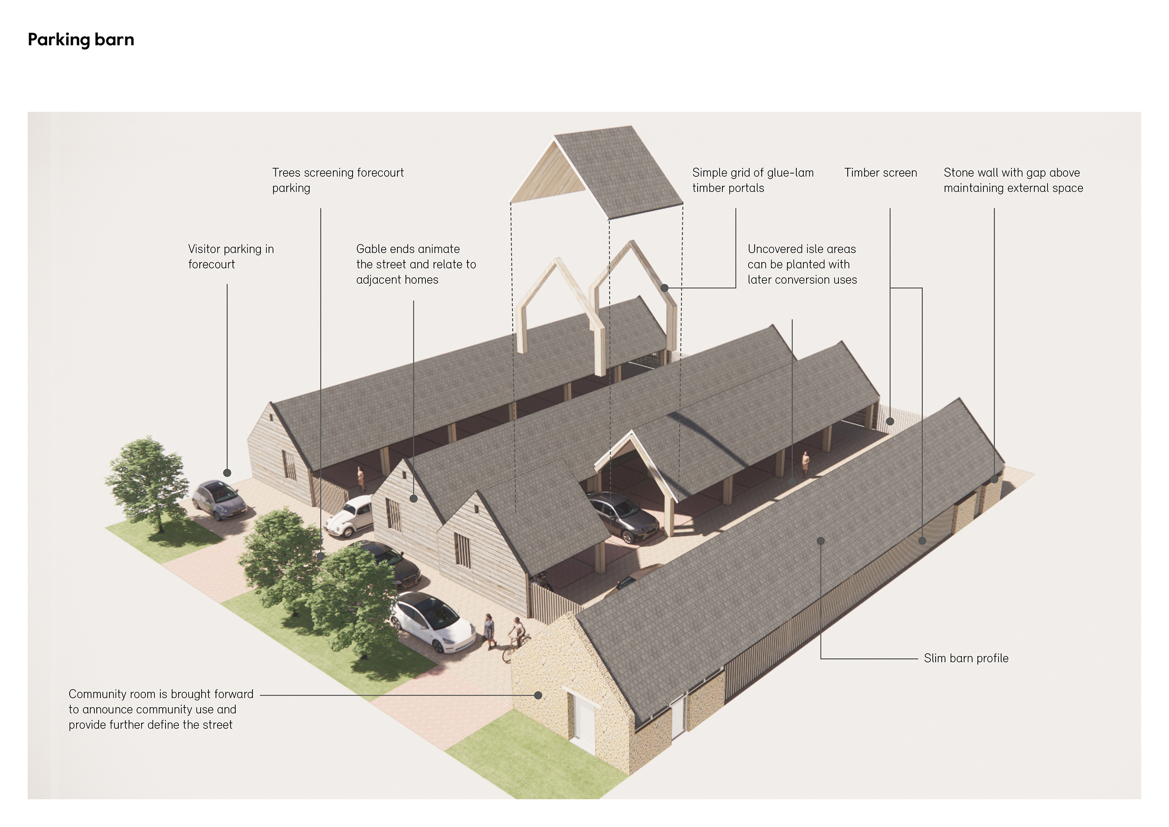
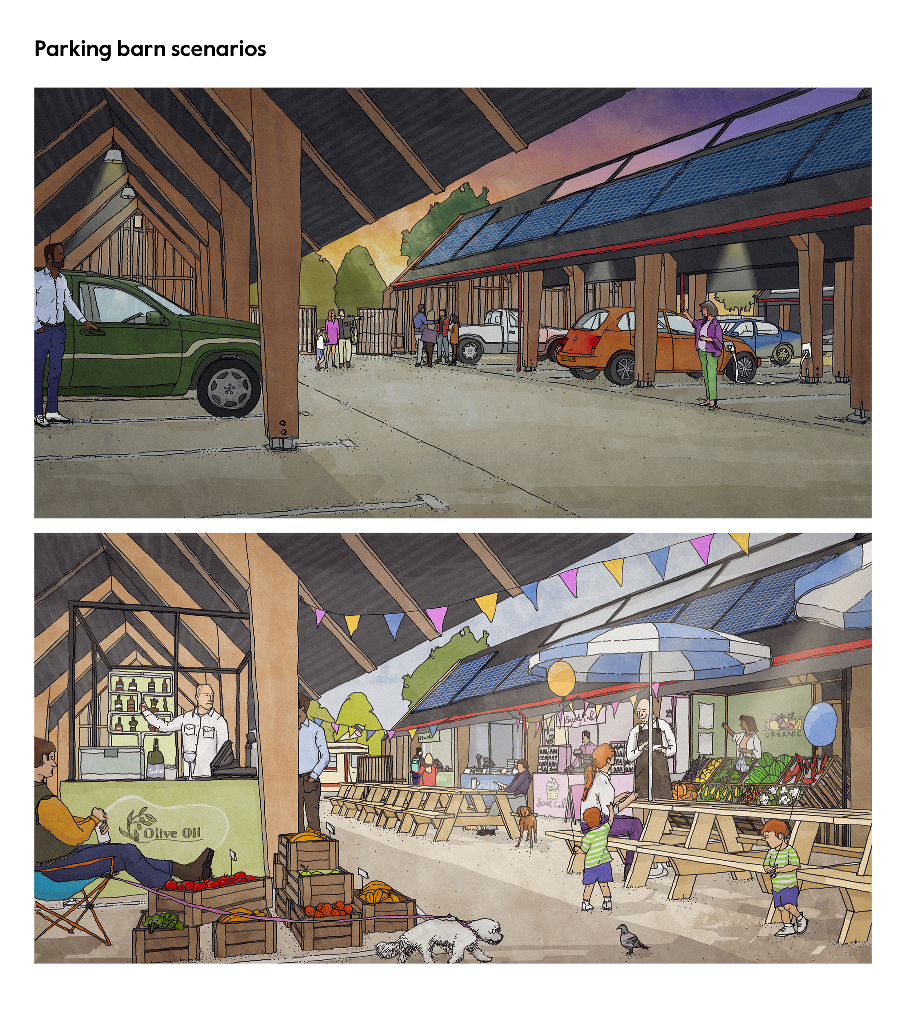
The Design Process
Hill Rise is an innovative low-carbon development of 180 contemporary new homes in the Cotswolds. Densities of 38 homes/ha are achieved with buildings of no more than 1-2 storeys to ensure no visibility from the nearby Blenheim World Heritage Site. Steep roofs and natural local Oolitic limestone reflect the local vernacular, complemented with crisp and contemporary openings and details. The densities reflect the historic core of the town, instead of the post-war suburbs.
Terraced houses predominate, with standardised end typologies to address the corners and maximise eyes on the street. Their rear gardens combine both private and secure shared areas, promoting social interaction and play between homes.
Conveniently located discrete shared secure bin stores help to minimise the impact of waste collection infrastructure. Walking/cycling routes, incorporating existing public rights of way, are lined with homes and connect towards the town.
Blenheim set a design brief to challenge car-dominated suburbs, resulting in fewer car-dictated roads and mostly terraced houses, allowing tighter knit and more sociable car-free streets. Car infrastructure typically takes up 40 per cent of residential development area but in Hill Rise it’s closer to 14 per cent.
In phase 1 there are 103 parking spaces for the 48 homes, with 17% on plot and 40% in streets/parking squares. Remaining spaces are provided in shared parking barns near to homes, to provide secure indoor parking and charging. Drawing their appearance from local farm buildings, the sites can be adapted for other uses as needs change in future.
Improved density and reduced hard infrastructure have allowed more space for nature and made it more accessible. The green living room on the west of the development incorporates rear accesses for existing homes, while creating a significant new local meeting point including food growing, suds, and places to play, sit and relax.
Key Features
A forward-looking brief and ambitious and committed landowner/developer
Improved densities, efficient land-use and 50% affordable housing
Worked with Blenheim and Pye to develop and deliver Passivhaus-standard homes
Reduced car and road infrastructure land-use from the industry typical 40% to as low as 14%, increasing space for landscape, homes and car-free streets
Shared parking barns provide convenient, secure, covered parking and car charging – taking them out of private gardens and driveways
Shared green living room provides a significant new community meeting point including food growing, suds, and places to play, sit and relax
 Scheme PDF Download
Scheme PDF Download








