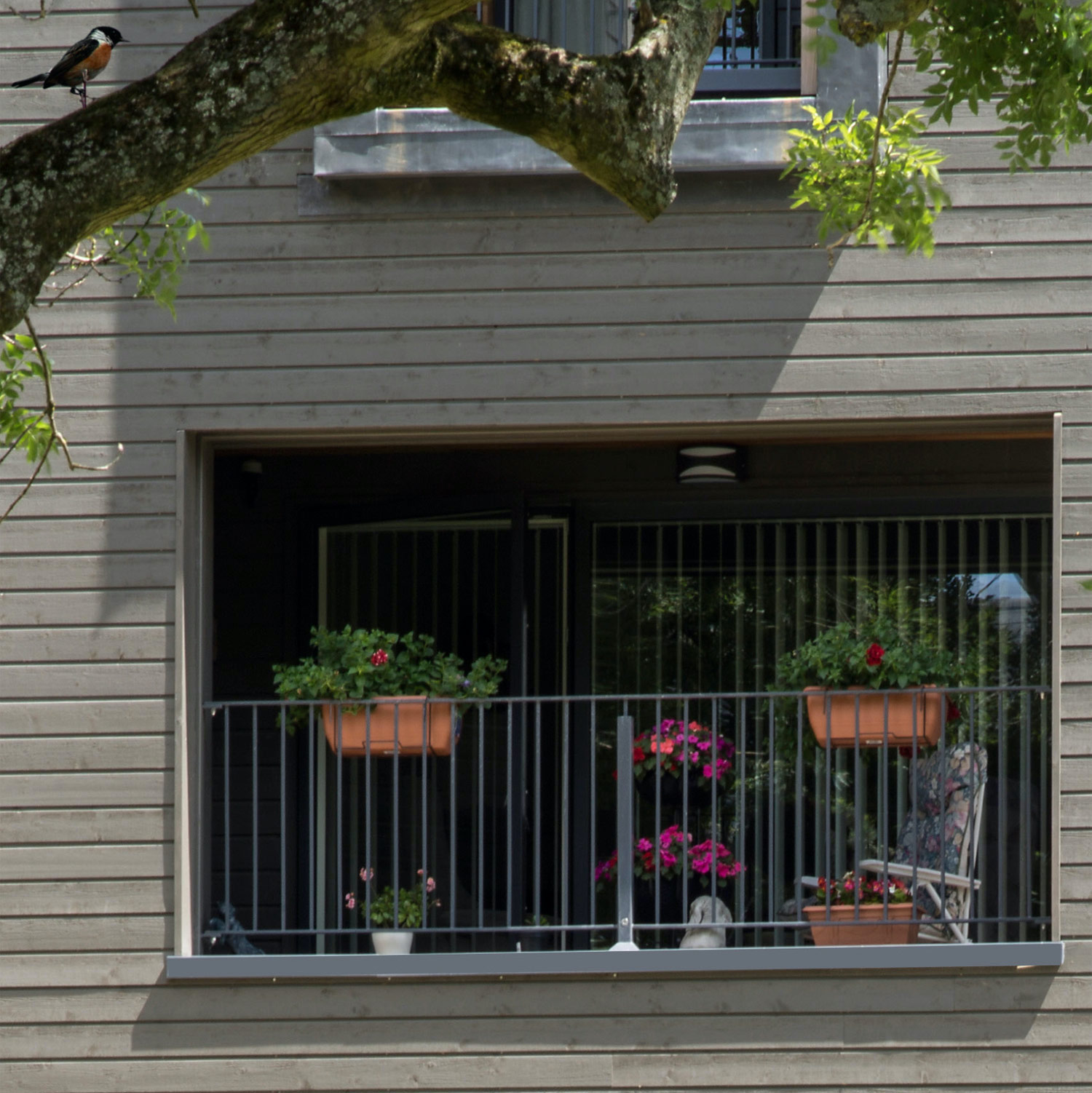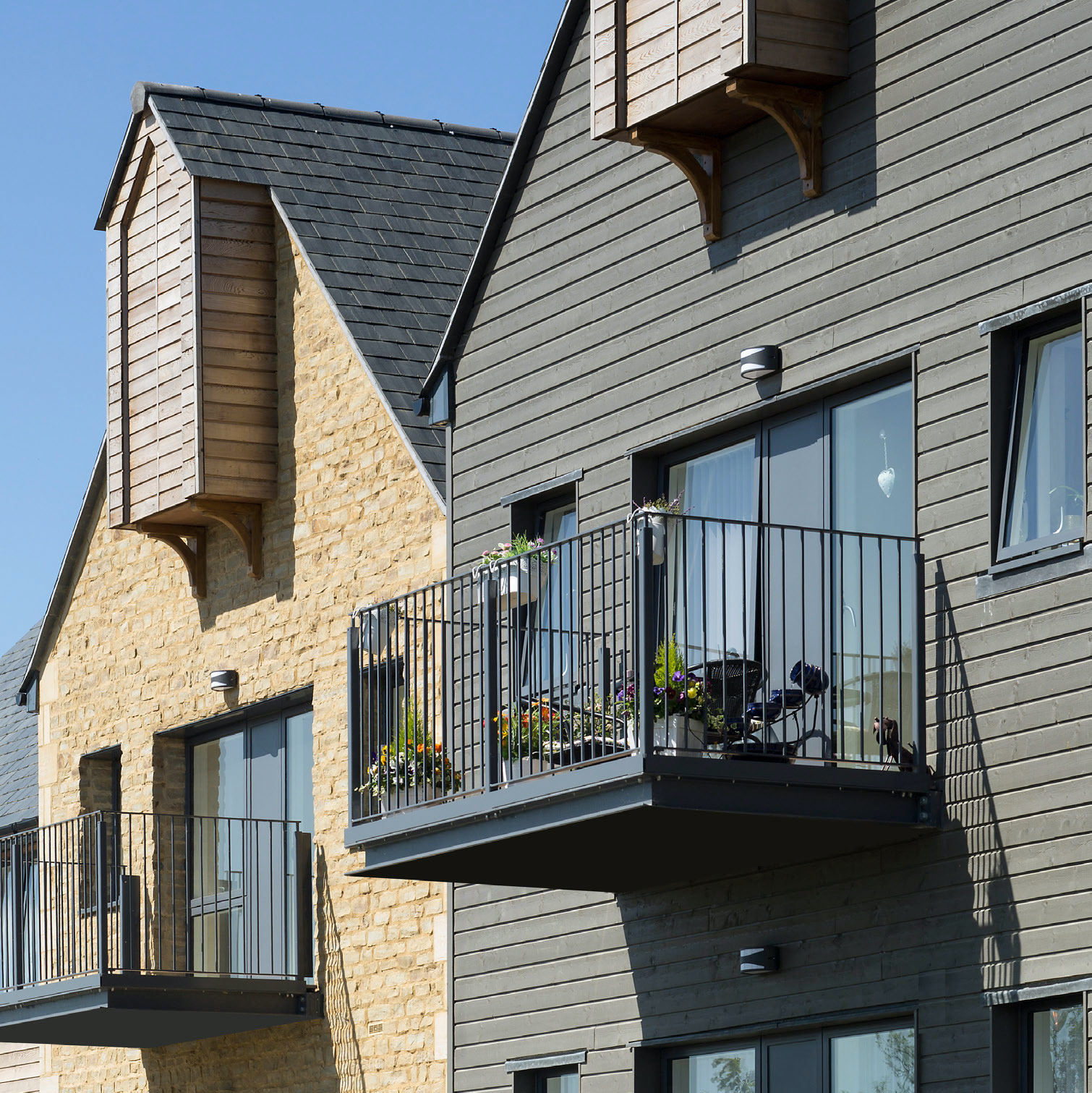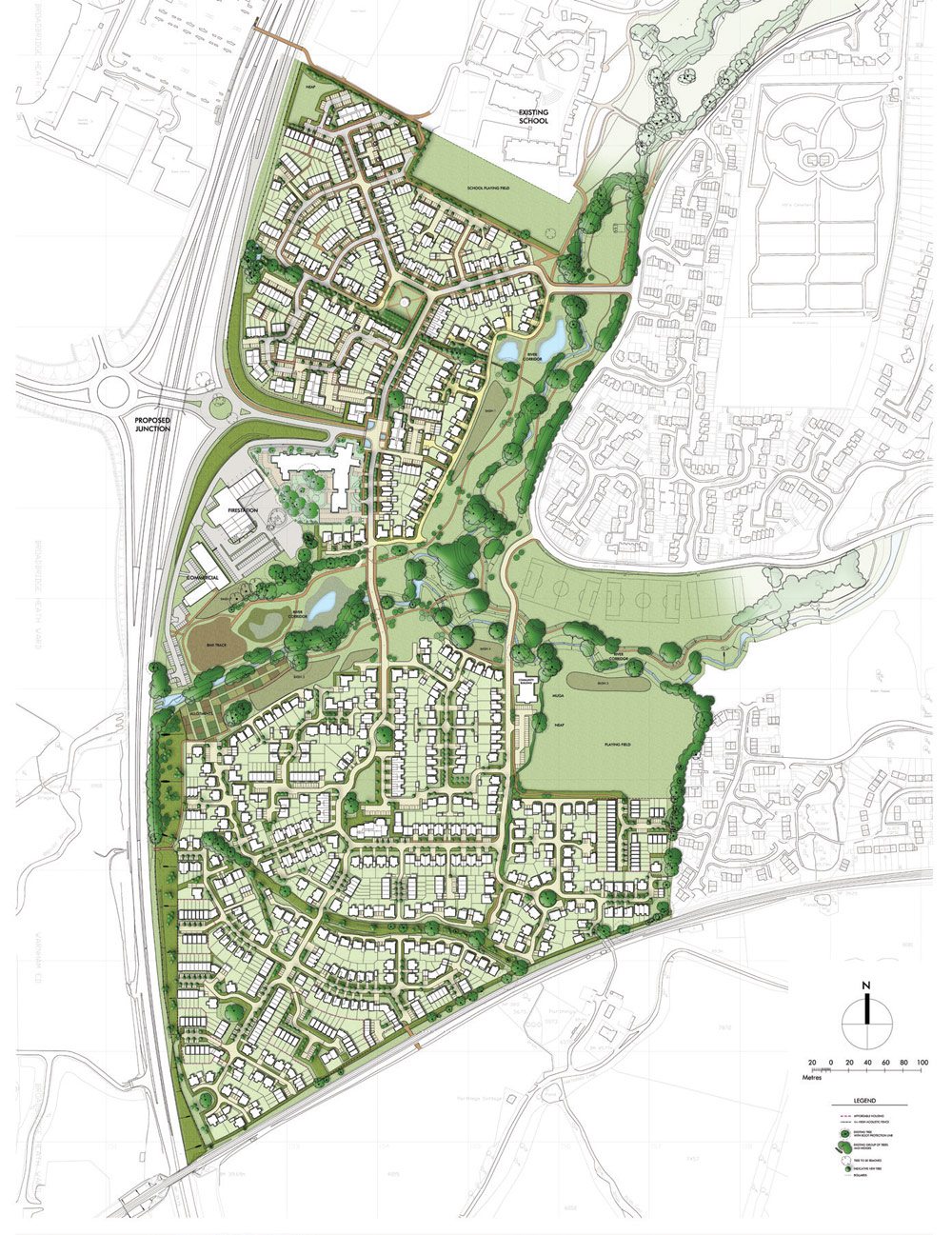Highwood Mills
Number/street name:
Highwood Mill
Address line 2:
The Boulevard
City:
Horsham
Postcode:
RH12 1GF
Architect:
PRP
Architect contact number:
Developer:
Saxon Weald.
Planning Authority:
Horsham District Council
Planning Reference:
DC/14/2497
Date of Completion:
06/2025
Schedule of Accommodation:
43 x 1 bed apartments, 62 x 2 bed apartments
Tenure Mix:
57% Affordable rent, 43% Market sale
Total number of homes:
Site size (hectares):
0.87
Net Density (homes per hectare):
122
Size of principal unit (sq m):
65
Smallest Unit (sq m):
55
Largest unit (sq m):
76
No of parking spaces:
63




The Design Process
The masterplan site was allocated within Horsham District Council's Core Strategy to deliver an urban extension to the west of Horsham. Outline Planning Permission (2010) was subsequently granted for 2000 dwellings on land to the east of the A24.
An Extra Care scheme was identified in order to make a valuable contribution to the local housing need. Multiple pre-application meetings took place with housing, conservation and design officers in attendance. The pre-planning process was a collaborative process working towards a shared vision of delivering a high-quality housing scheme for older people that would make an important contribution to the masterplan and wider community. Detailed Planning Approval was granted in 2013 and the scheme was completed in 2017.
 Scheme PDF Download
Scheme PDF Download



