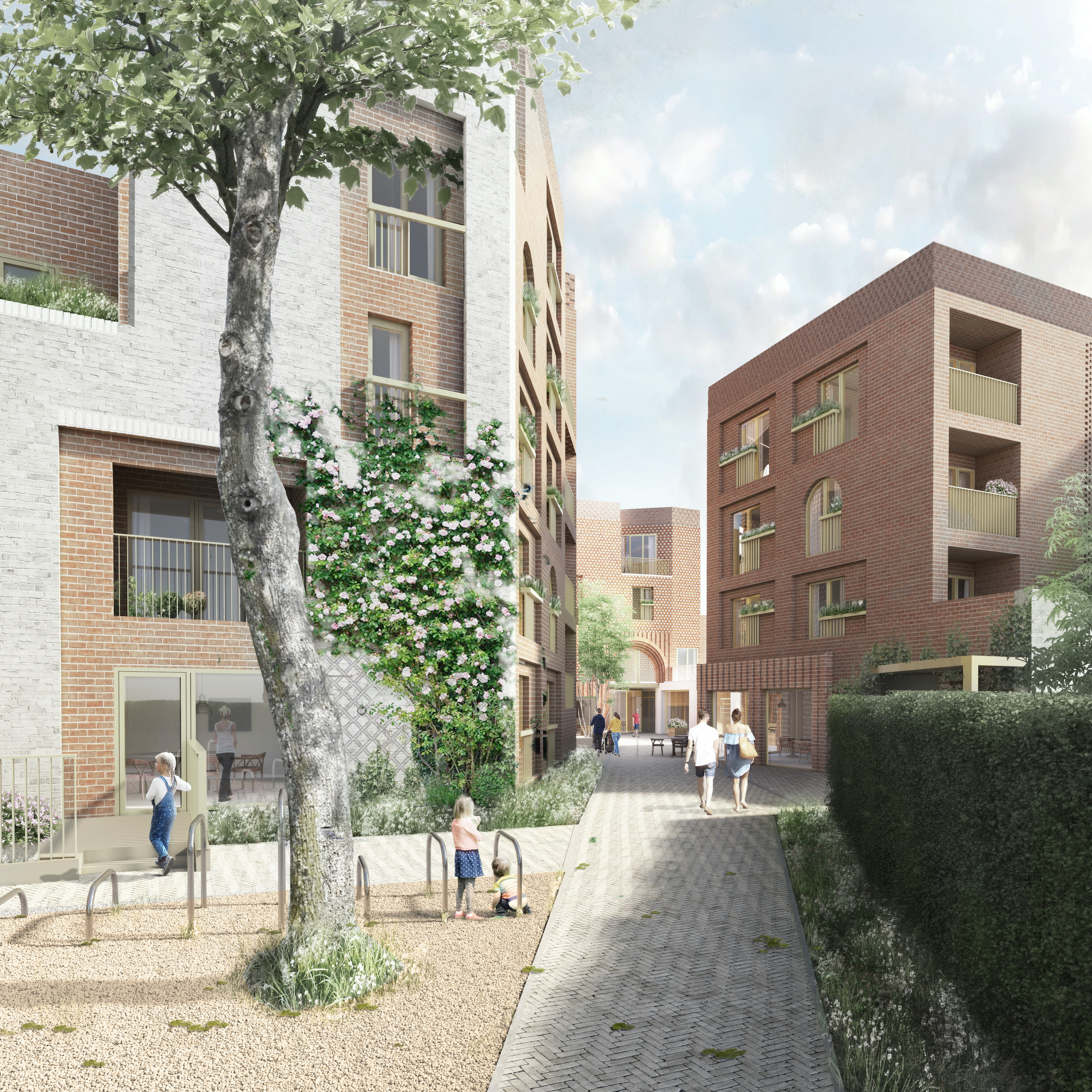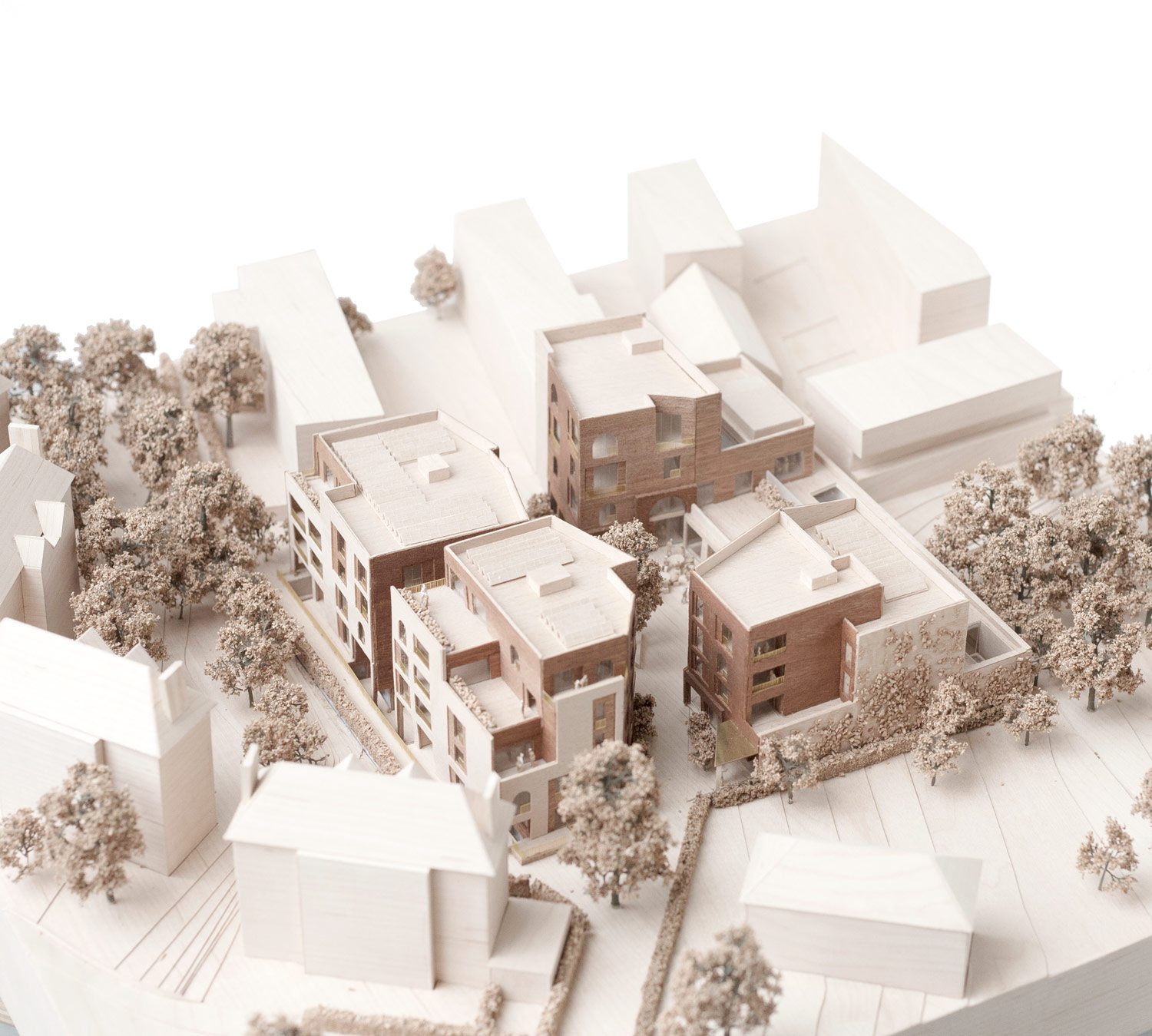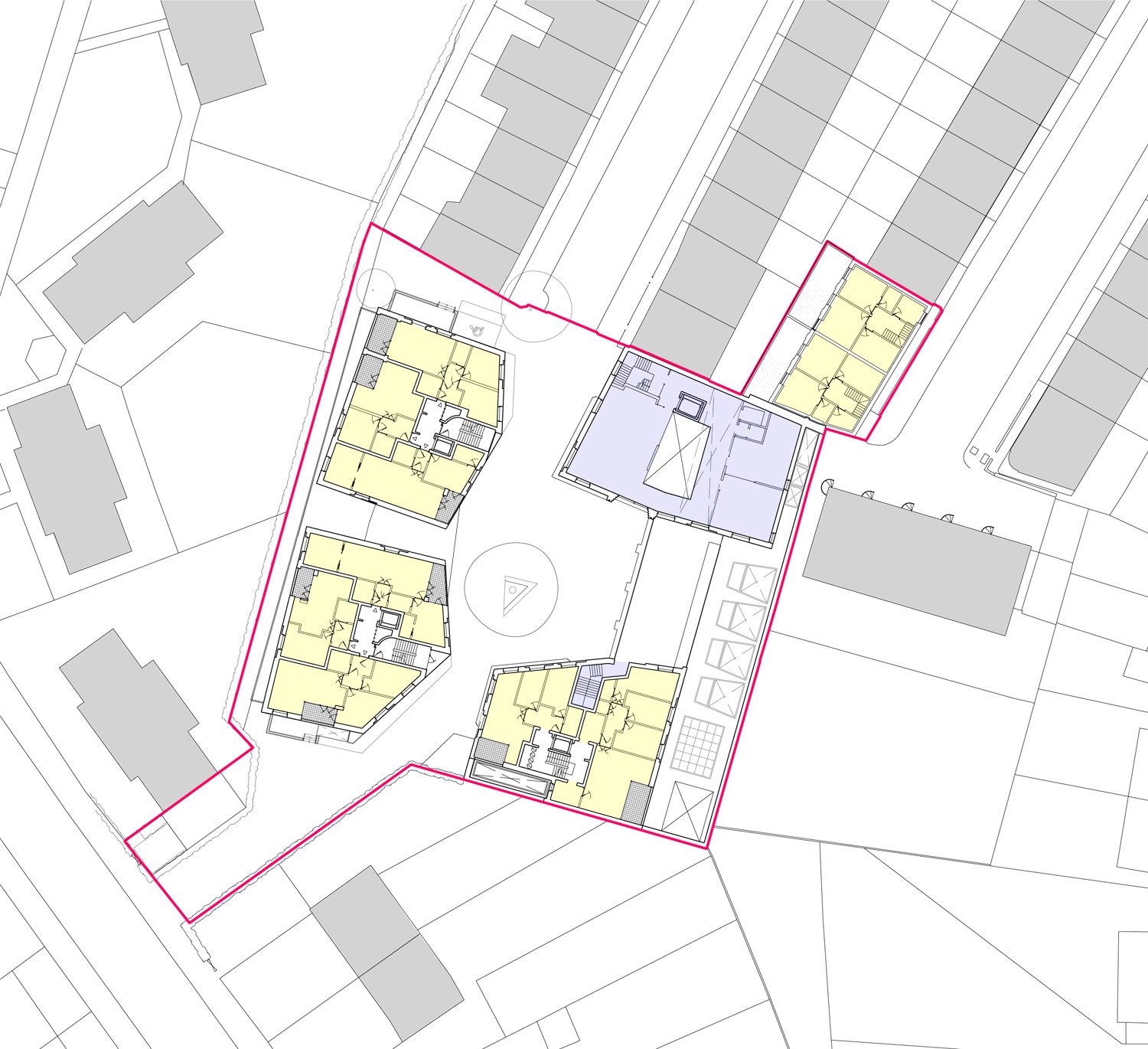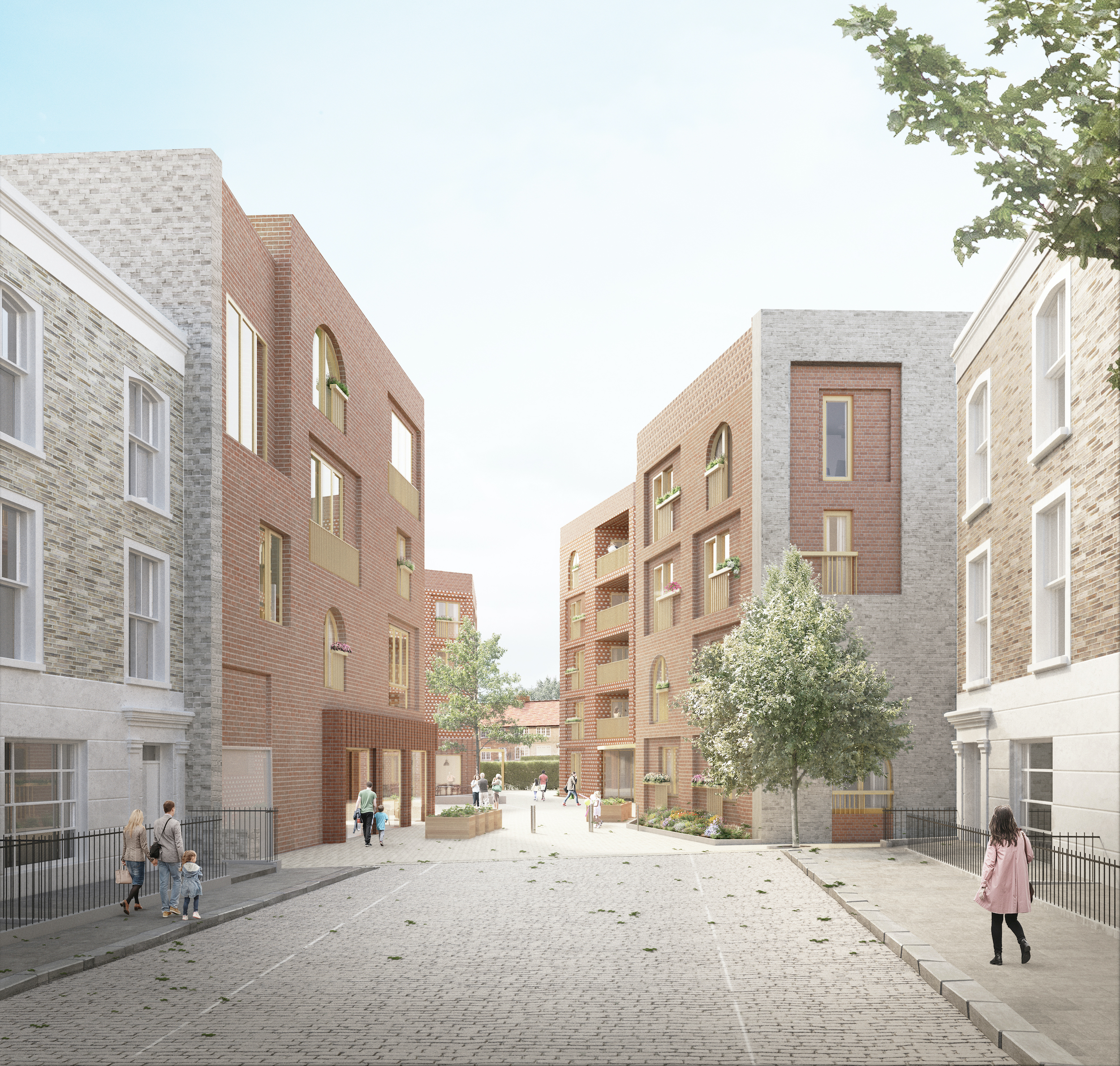Highgate Newtown Community Centre
Number/street name:
25 Bertram Street
Address line 2:
City:
London
Postcode:
N19 5DQ
Architect:
RCKa
Architect contact number:
Developer:
London Borough of Camden.
Planning Authority:
London Borough of Camden
Planning Reference:
2023/3746/P
Date of Completion:
07/2025
Schedule of Accommodation:
8 x 1 bed apartments, 13 x 2 bed apartments, 6 x 3 bed apartments, 2 x 4 bed apartments, 2 x 3 bed houses
Tenure Mix:
100% Market sale
Total number of homes:
Site size (hectares):
0.27
Net Density (homes per hectare):
115
Size of principal unit (sq m):
77
Smallest Unit (sq m):
52
Largest unit (sq m):
162
No of parking spaces:
1




The Design Process
The proposals for the site were developed with local planning and conservation officers over a year period. The team was committed to bringing as much of the community along on the journey as possible by designing in an open and responsive manner and feeding back at regular events and in a range of media. This resulted in a high number of design iterations that demonstrated the team had listened to local concerns. The scheme was granted planning consent in June 2017.
 Scheme PDF Download
Scheme PDF Download



