High Path Phase 2
Number/street name:
High Path
Address line 2:
South Wimbledon
City:
London
Postcode:
SW 19
Architect:
PRP
Architect contact number:
020 7653 1200
Developer:
Clarion.
Planning Authority:
London Borough of Merton
Planning Reference:
19/P1852
Date of Completion:
Schedule of Accommodation:
113 Homes, mix informed by Residents Housing Needs: 58 x 1 bed flats; 36 x 2 bed flats/maisonettes; 9 x 3 bed flats/maisonettes; 2 x 4 bed flats/maisonettes; 8 x 3 bed houses
Tenure Mix:
82% affordable social rent; 18% private
Total number of homes:
Site size (hectares):
0.60
Net Density (homes per hectare):
188
Size of principal unit (sq m):
Smallest Unit (sq m):
50.9
Largest unit (sq m):
115.8
No of parking spaces:
17
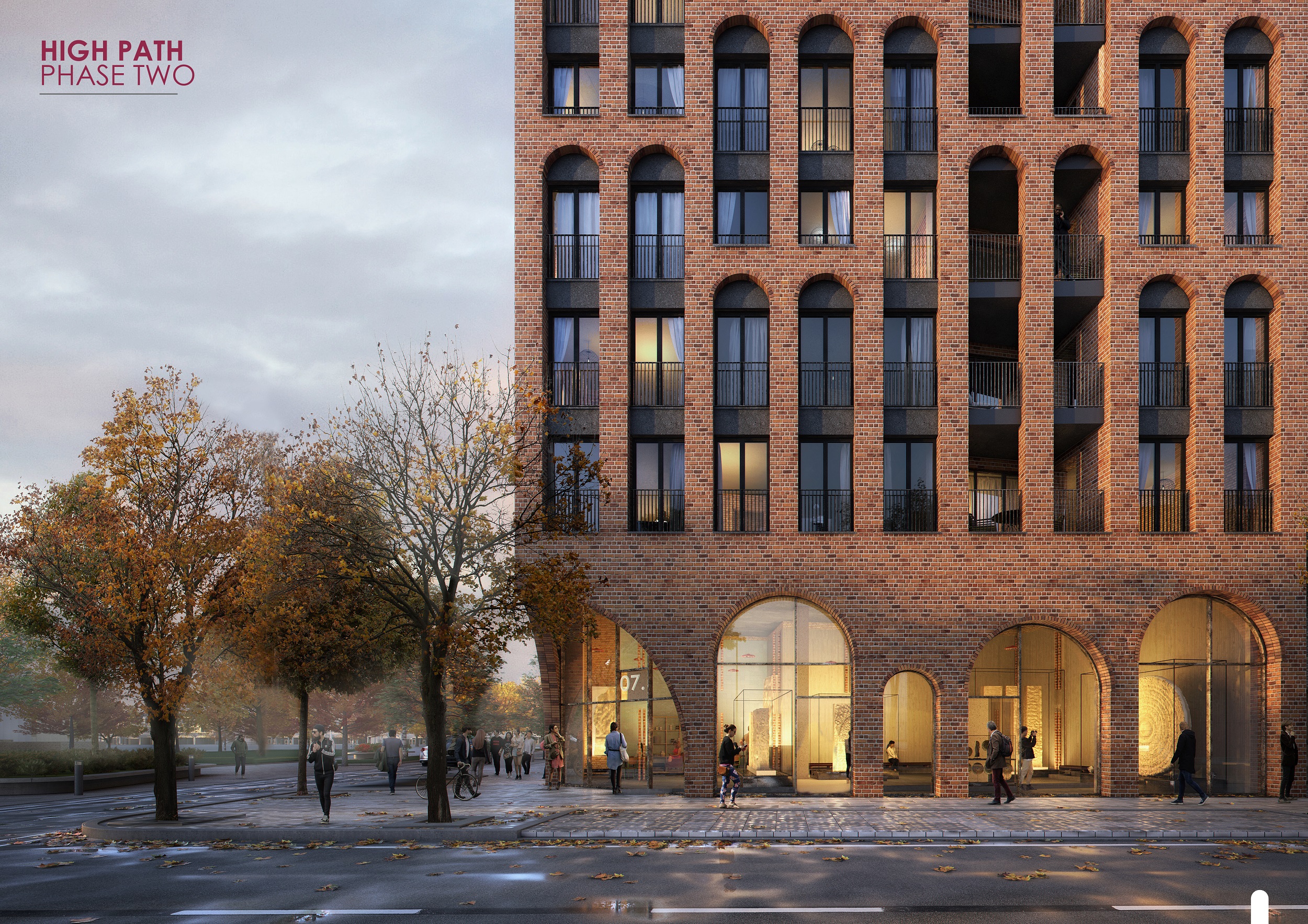
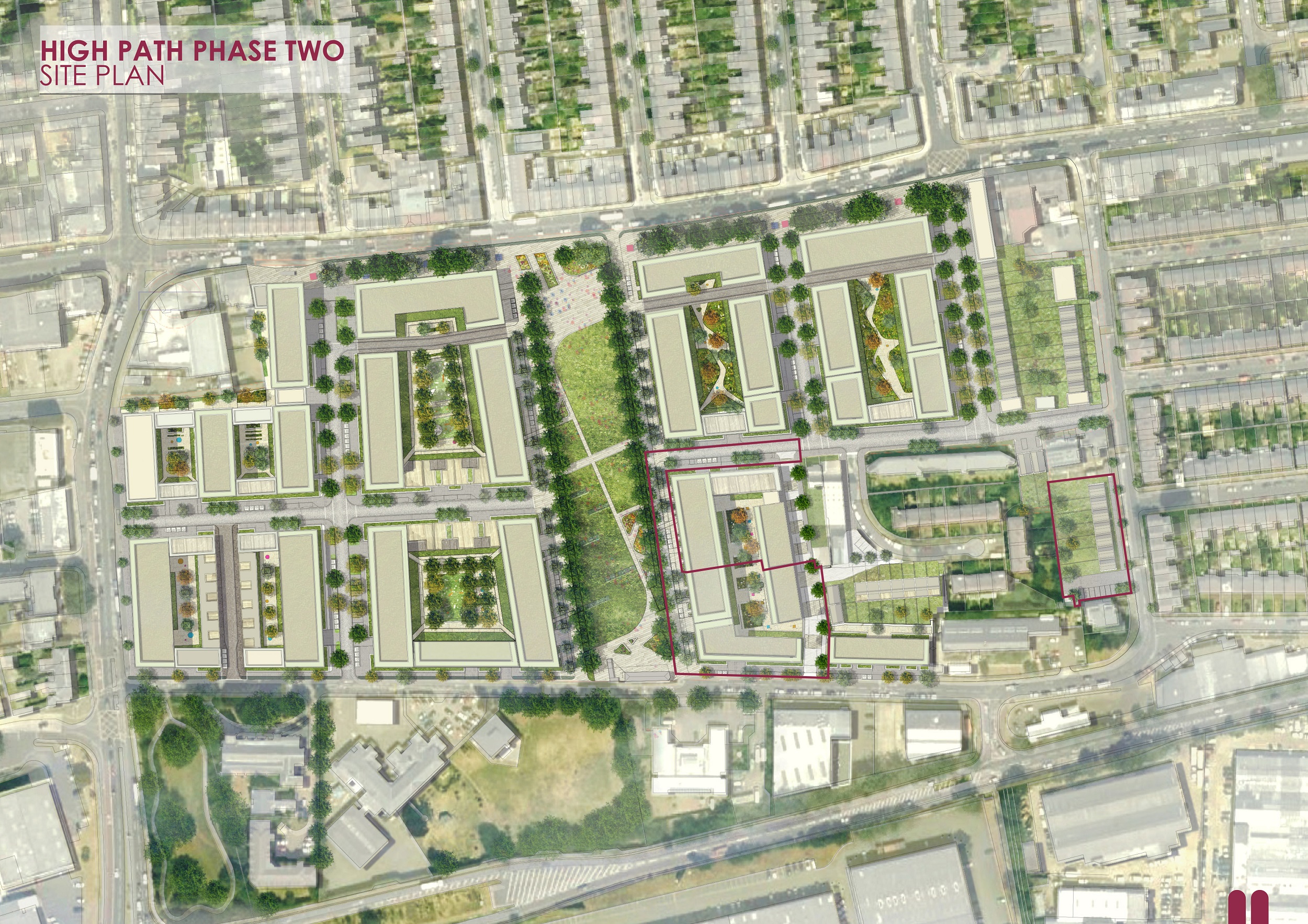
Planning History
The Merton Regeneration Project involves a £1.3bn investment in three Merton neighbourhoods - High Path, Eastfields and Ravensbury. Clarion Housing Group will replace 1,200 existing homes with almost 3,000 new homes and related community, commercial and retail infrastructure over 12 years. High Path Phase Two is the first reserved matters application of the outline regeneration masterplan and was granted planning permission in September 2019. It delivers 105 apartments and 8 houses, all designated for existing tenants and homeowners from the estate, part of Clarion’s commitment to rehouse existing residents first.
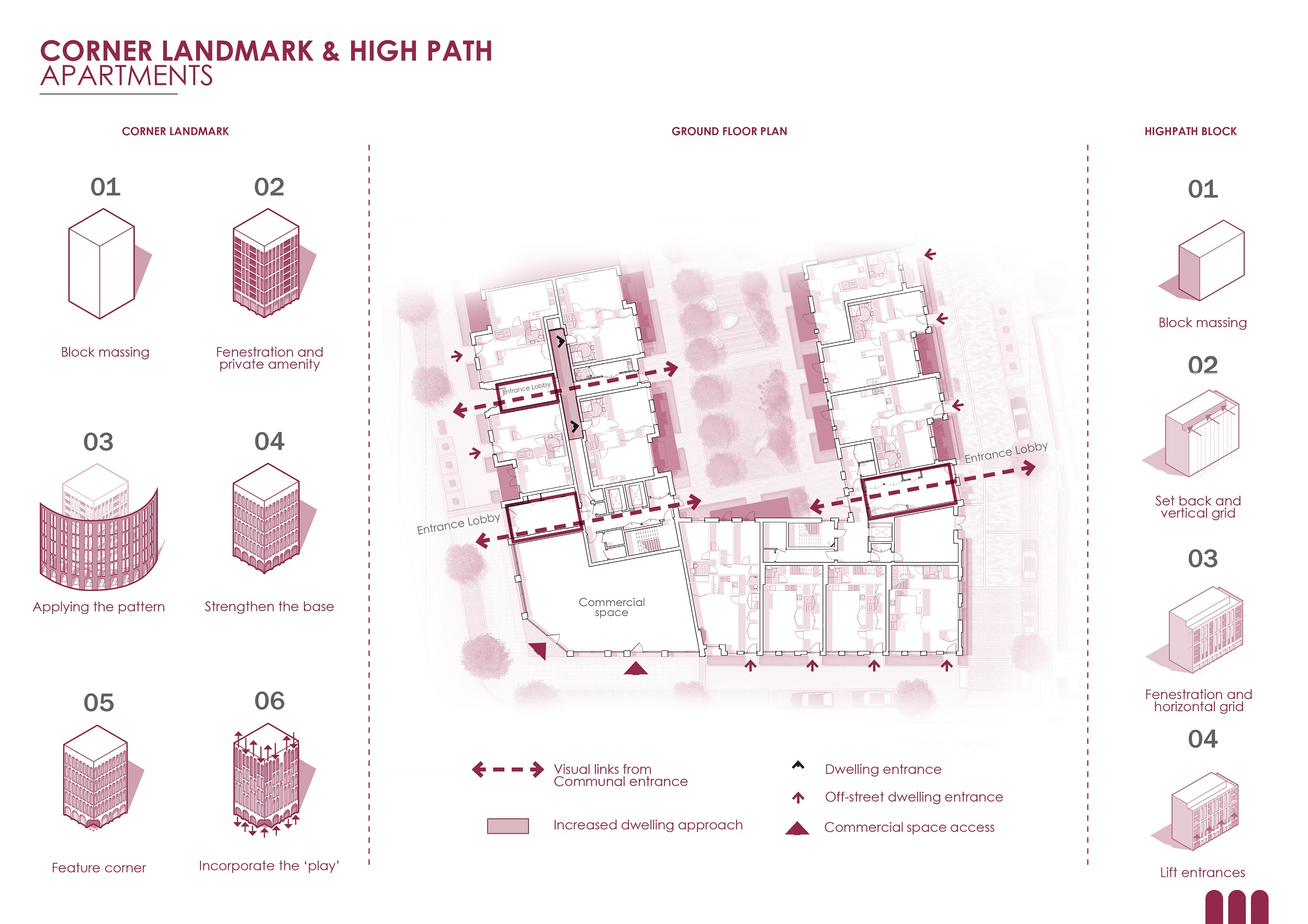
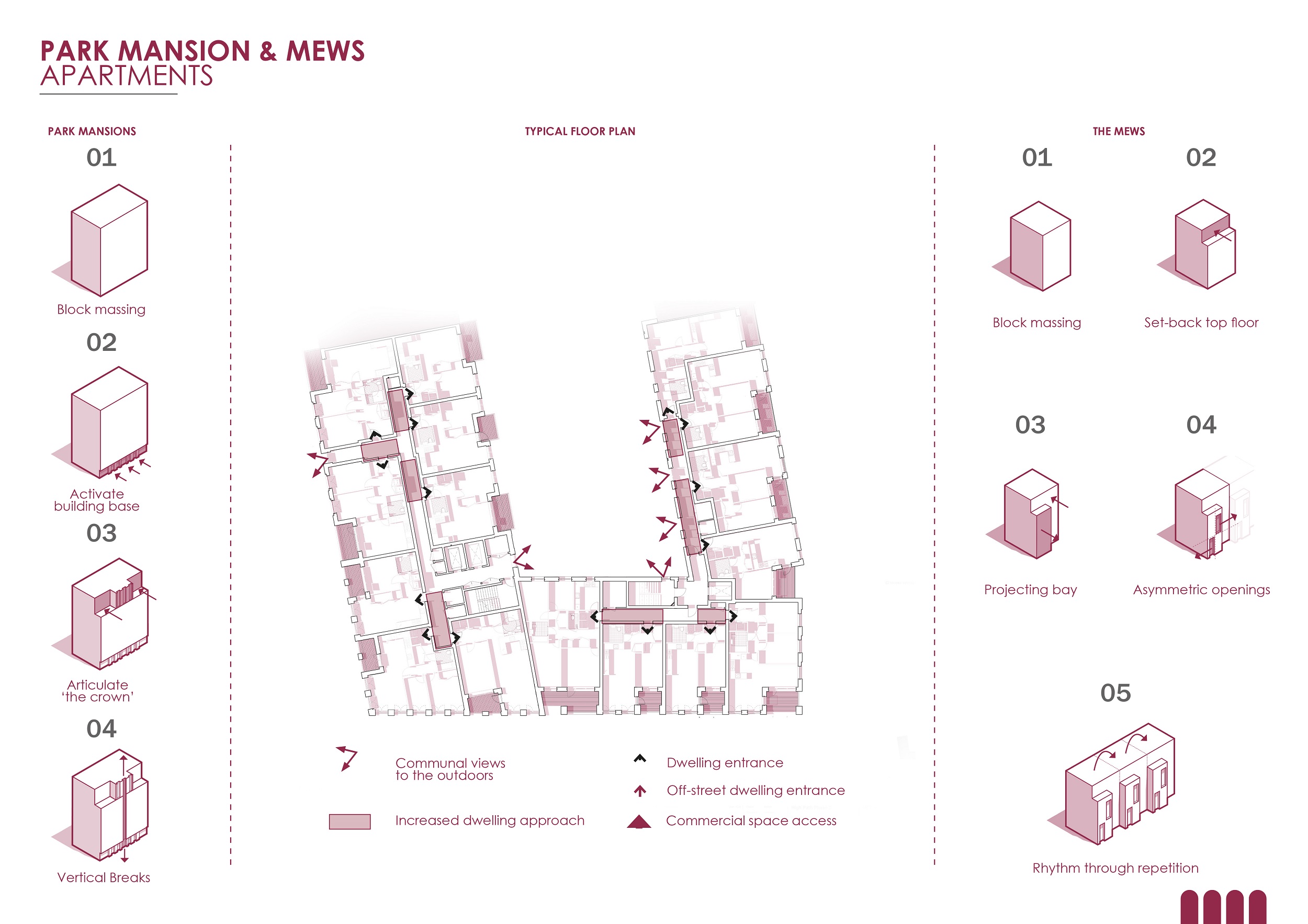
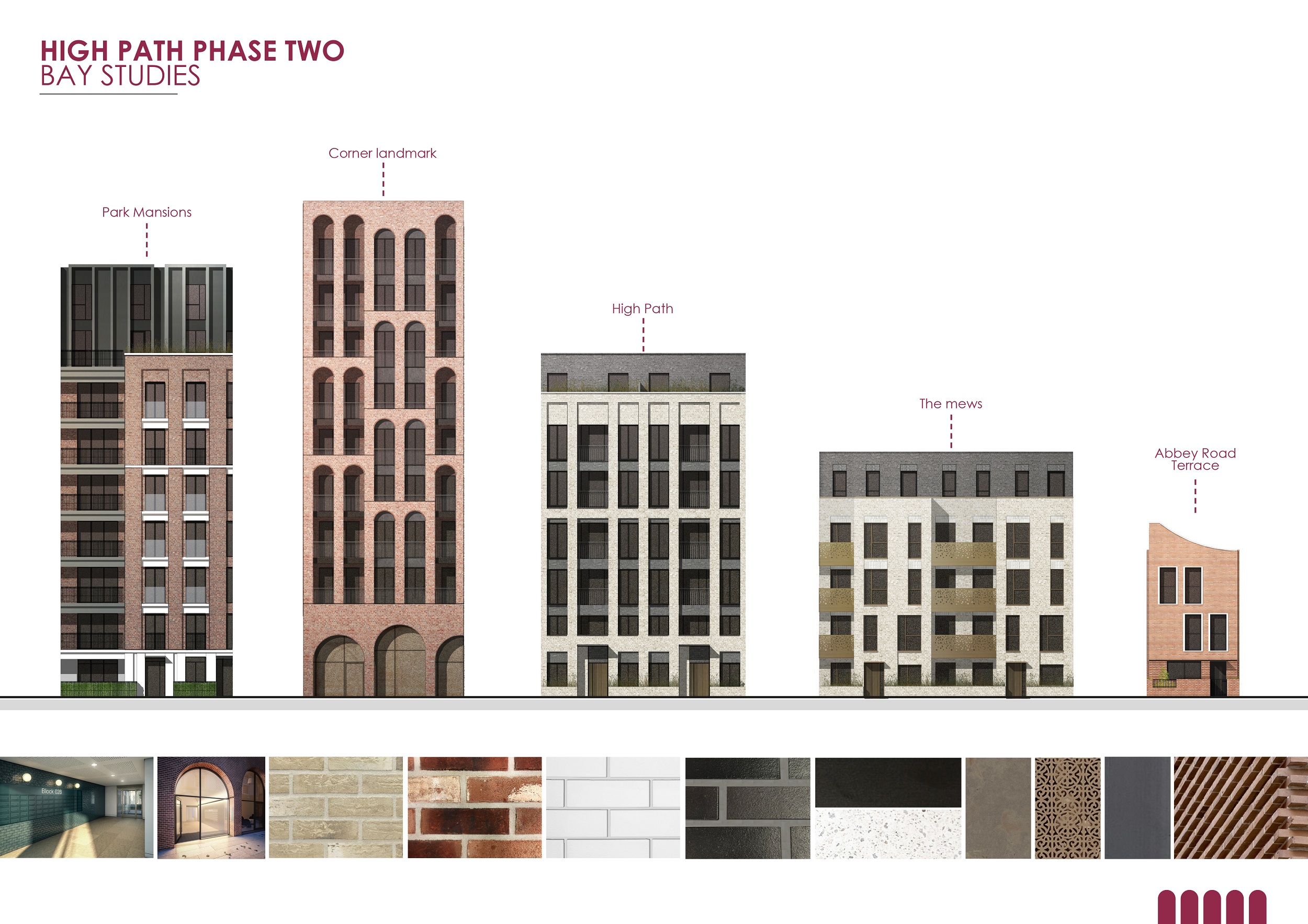
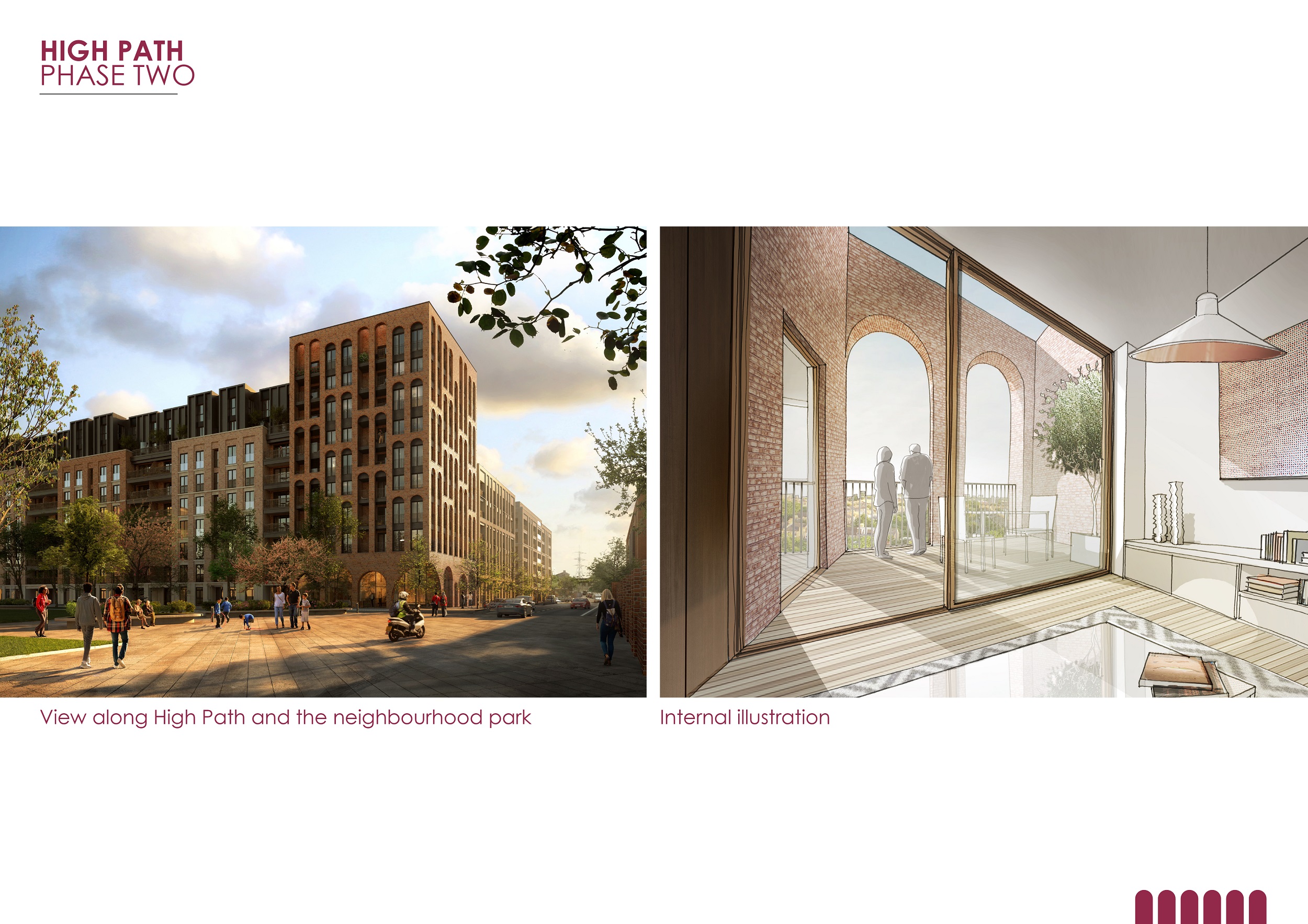
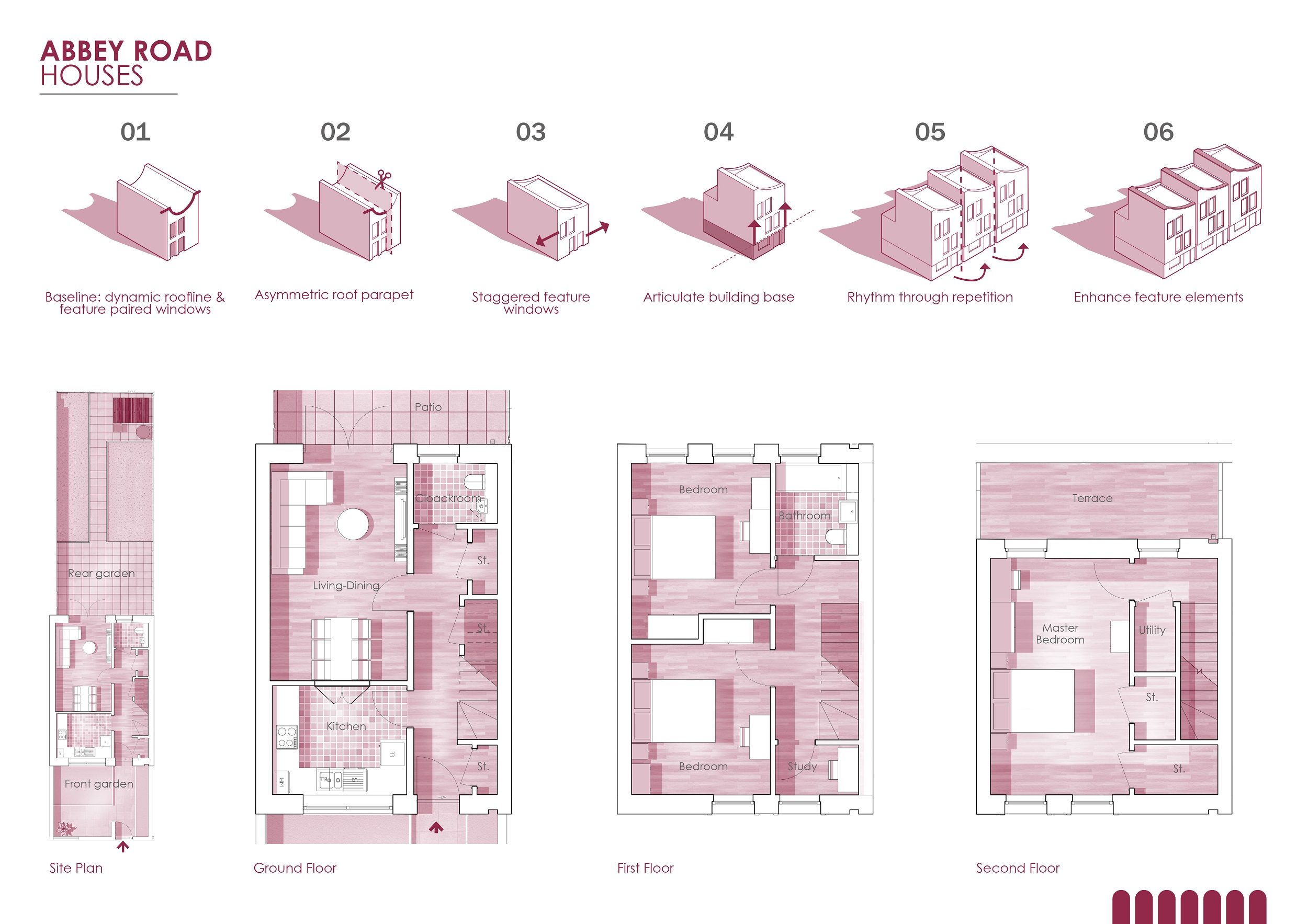
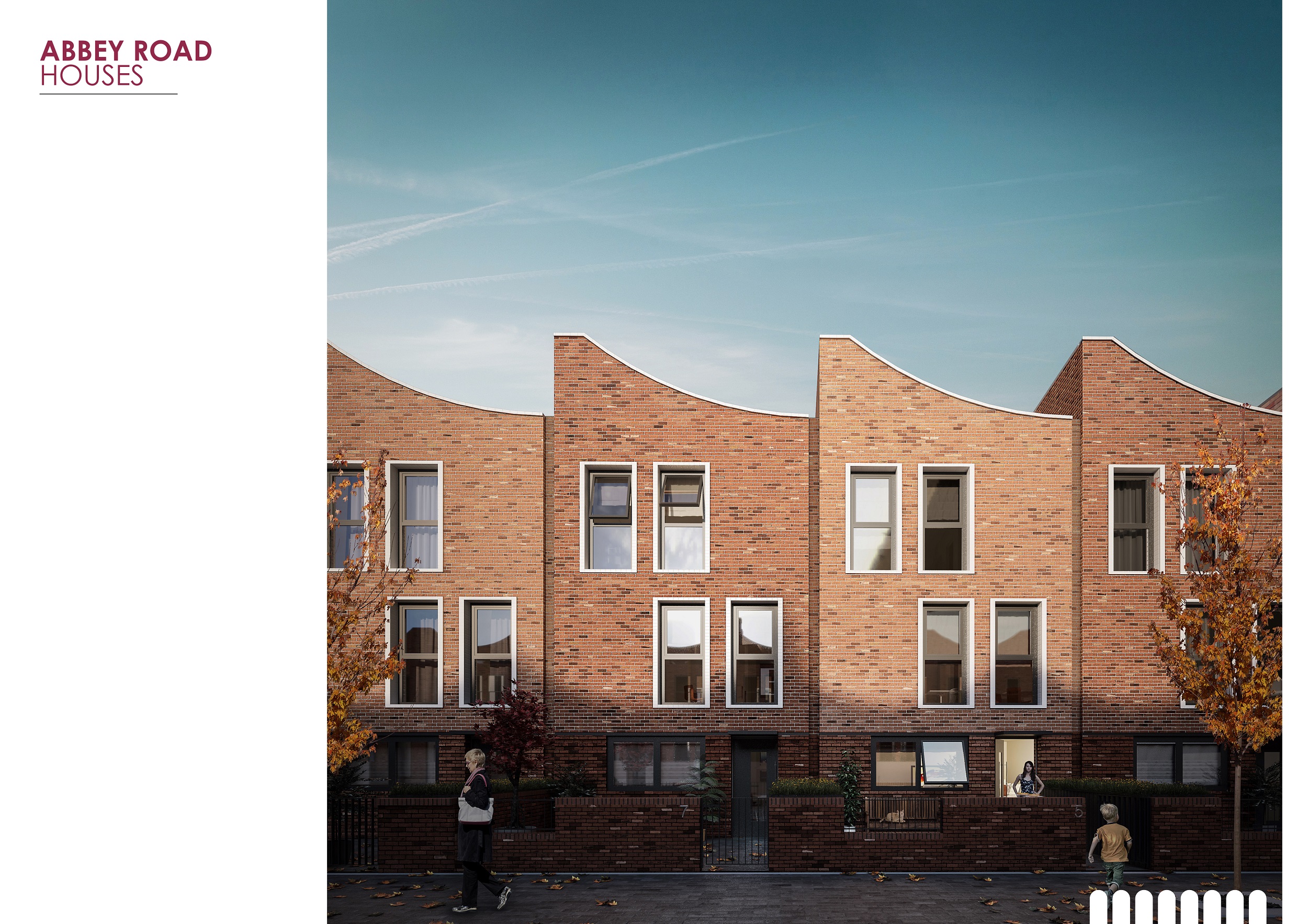
The Design Process
Key to the design approach has been a multi-scalar understanding of the project and its context. With the masterplan vision setting out a series of character areas alongside the objective to deliver diversity across different streets and spaces, the design team has undertaken a thorough analysis of the local area to better understand Merton’s character and identity. Assessing local heritage assets, understanding the area’s history and urban character has played a fundamental role in having a robust approach to creating places with local architectural identity. This has generated a context-based design narrative for the new proposals.
The arch and the dynamic roofscapes were identified as recurrent elements in the local architecture. Through careful interrogation and design testing, these became the principal design tools to generate a new and playful aesthetic that celebrates the historical heritage without replicating it, providing residents a sense of belonging and ownership towards their new homes and neighbourhood.
The layout and interior design of buildings and homes have been substantially influenced by residents’ needs. With many elderly and vulnerable residents likely to move into Phase Two homes, accessibility, natural daylight and legibility within the internal spaces have informed the approach to building and homes design. This includes large, tenure blind communal entrances with direct views into the landscaped courtyards, signage and wayfinding within the public realm, views to the park from communal corridors, larger spaces in front of home entrances to allow for resident customisation, flexibility of internal layouts, location of wheelchair accessible homes at ground floor and private on street entrances.
Additionally, making reference to the areas’ cultural and artistic heritage, the communal lobbies integrate artisan inspired wall tiles which will add character to each building and will transfer across the entire masterplan like a thread binding together a family of buildings
Key Features
With Phases One and Two delivering mostly affordable housing and private reprovision homes for existing residents, a tenure blind approach to placemaking, quality, external materials, articulation and detailing, entrances and communal areas has been essential. The team’s commitment to a community-first approach is reflected in the delivery of a landmark building, fully dedicated to existing residents, in one of the most prominent locations within the masterplan, promoting quality from day one. Phase Two will raise the bar for social equality in urban regeneration, creating a genuine tenure blind approach for existing and future residents of High Path.
 Scheme PDF Download
Scheme PDF Download







