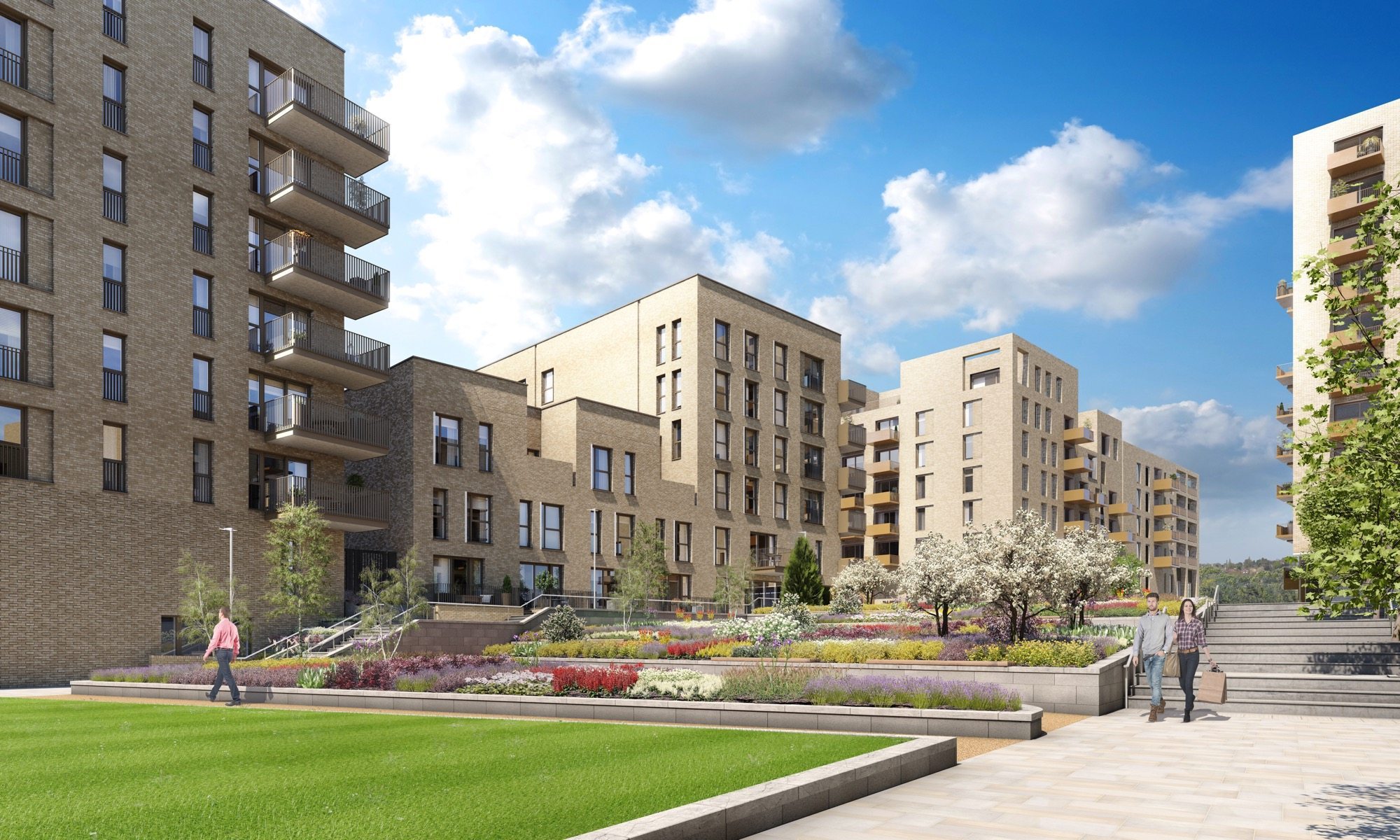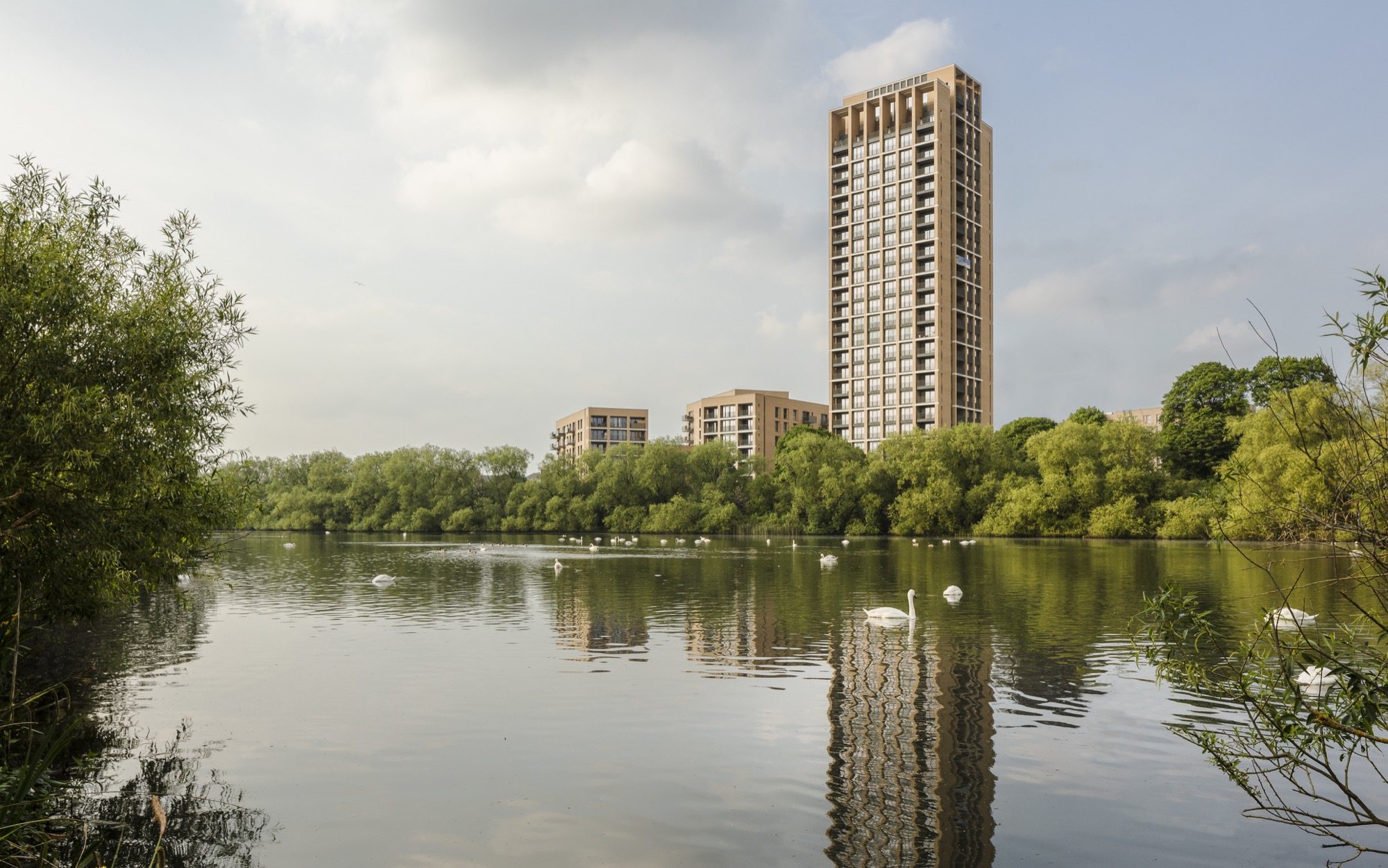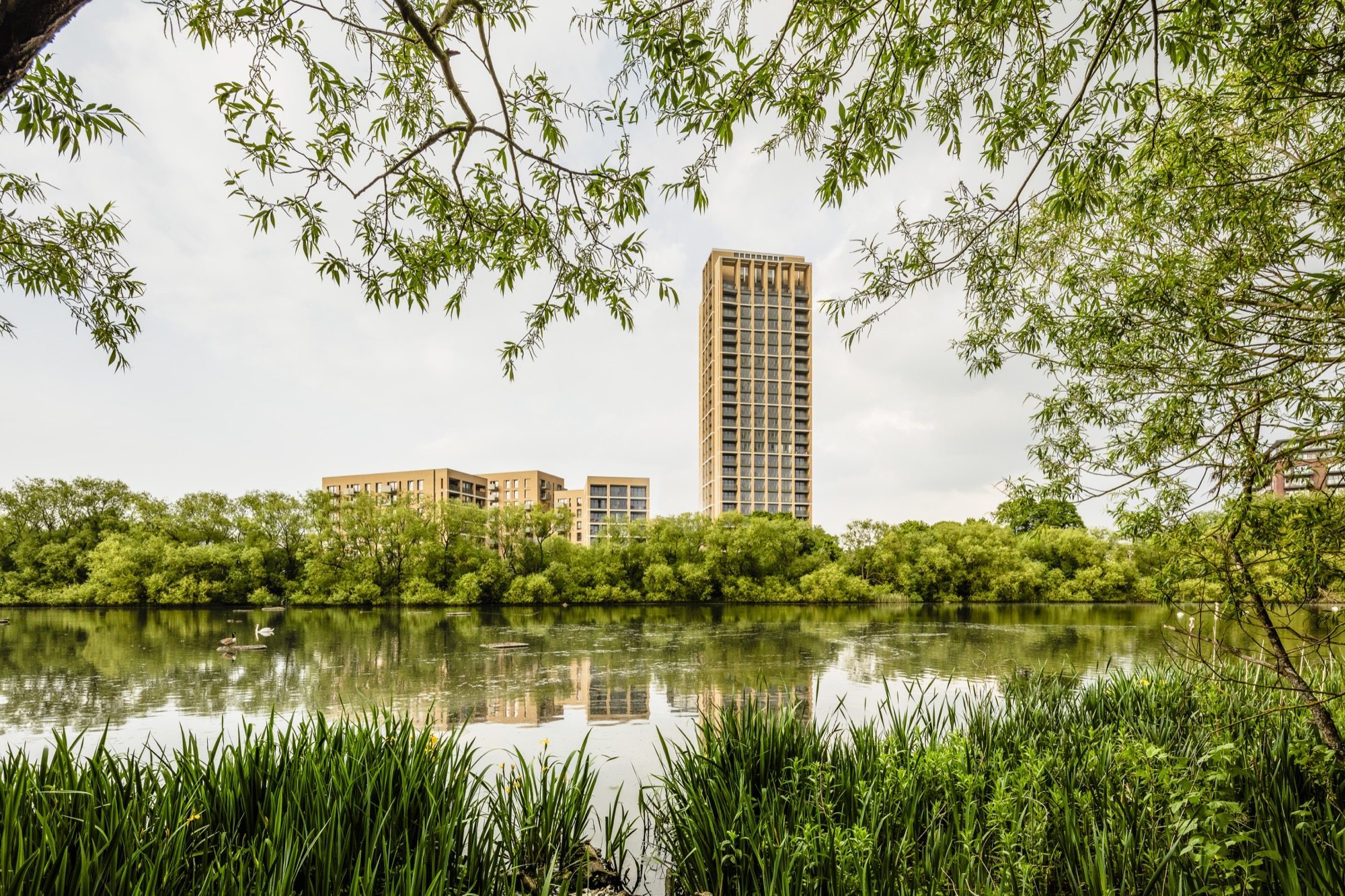Hendon Waterside
Number/street name:
Moorhen Drive
Address line 2:
Tyrrel Way
City:
London
Postcode:
NW9 7QA
Architect:
Allies and Morrison
Architect contact number:
Developer:
Barratt London.
Planning Authority:
London Borough of Barnet
Planning Reference:
H/01054/13
Date of Completion:
07/2025
Schedule of Accommodation:
178 x 1 bed apartments, 416 x 2 bed apartments, 69 x 3 bed apartments, 9 x 4 bed apartments
Tenure Mix:
53% Market rent, 47% Affordable rent
Total number of homes:
Site size (hectares):
1.70
Net Density (homes per hectare):
12
Size of principal unit (sq m):
115
Smallest Unit (sq m):
50
Largest unit (sq m):
123.1
No of parking spaces:
Total to be 1,794



The Design Process
Outline planning consent for the regeneration of the estate was granted by Barnet Council in 2013. The consent is a 'Hybrid Planning consent' for the demolition and redevelopment of the West Hendon Estate to accommodate up to 2,000 residential units, a new two-form entry primary school, community building and commercial uses and associated open space and infrastructure.
 Scheme PDF Download
Scheme PDF Download


