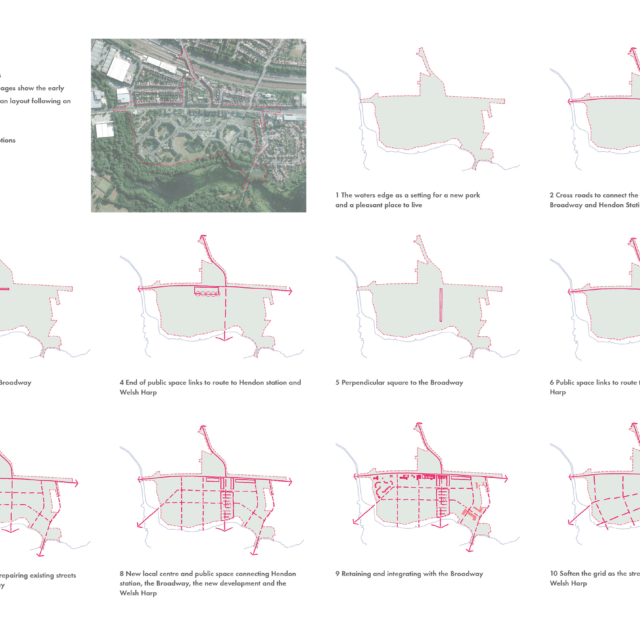Hendon Waterside
Number/street name:
West Hendon Estate
Address line 2:
The Broadway
City:
London
Postcode:
NW9 7BF
Architect:
Allies and Morrison
Architect:
Makower Architects
Architect:
Hutchinson & Partners
Architect:
Mikhail Riches
Architect:
Anne Thorne Architects
Architect:
Hughes Jones Farrell
Architect contact number:
020 7921 0100
Developer:
Barratt Metropolitan LLP.
Planning Authority:
London Borough of Barnet
Planning Reference:
H/01054/13
Date of Completion:
09/2025
Schedule of Accommodation:
Phase 2: 12 x studio / 79 x 1bed / 86 x 2 bed / 5 x 3 bed = 184 Phase 3A: 91 x 1bed / 229 x 2 bed / 33 x 3 bed / 5 x 4 bed = 358 Phase 3B + 3C: 85 x 1bed / 168 x 2 bed / 43 x 3 bed / 2 x 4 bed = 298 Phase 4: 300 x 1bed / 245 x 2 bed / 54 x 3 bed / 12 x 4 bed = 611
Tenure Mix:
75% Private / 25% affordable - Phase 2 = 149 private / 35 affordable Phase 3A = 284 private / 0 intermediate / 74 rented Phase 3B + 3C = 181 private / 19 intermediate / 98 rented Phase 4 = 418 private / 147 intermediate / 46 rented
Total number of homes:
Site size (hectares):
9.29
Net Density (homes per hectare):
134.8
Size of principal unit (sq m):
68
Smallest Unit (sq m):
50sqm
Largest unit (sq m):
122sqm
No of parking spaces:
1,168
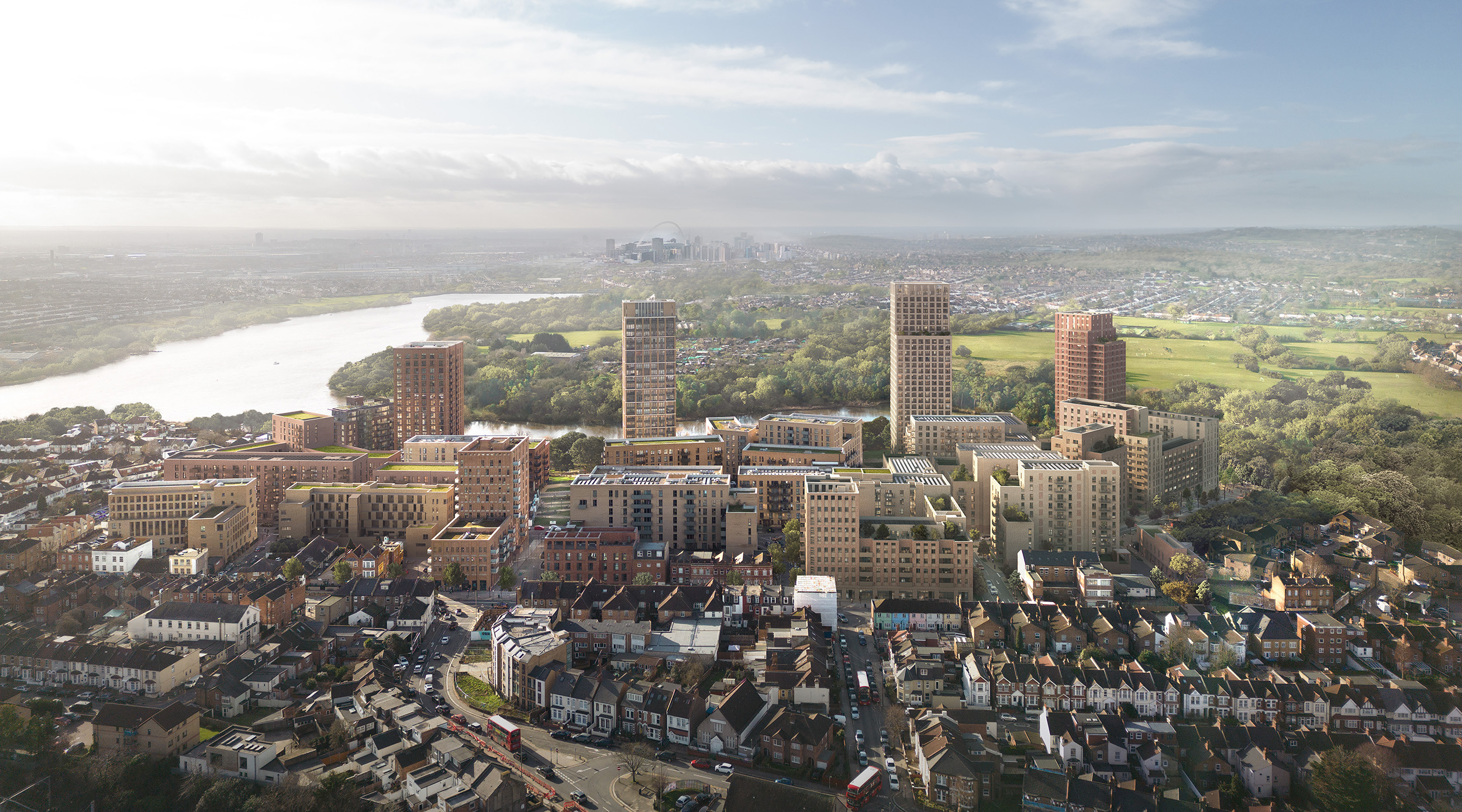
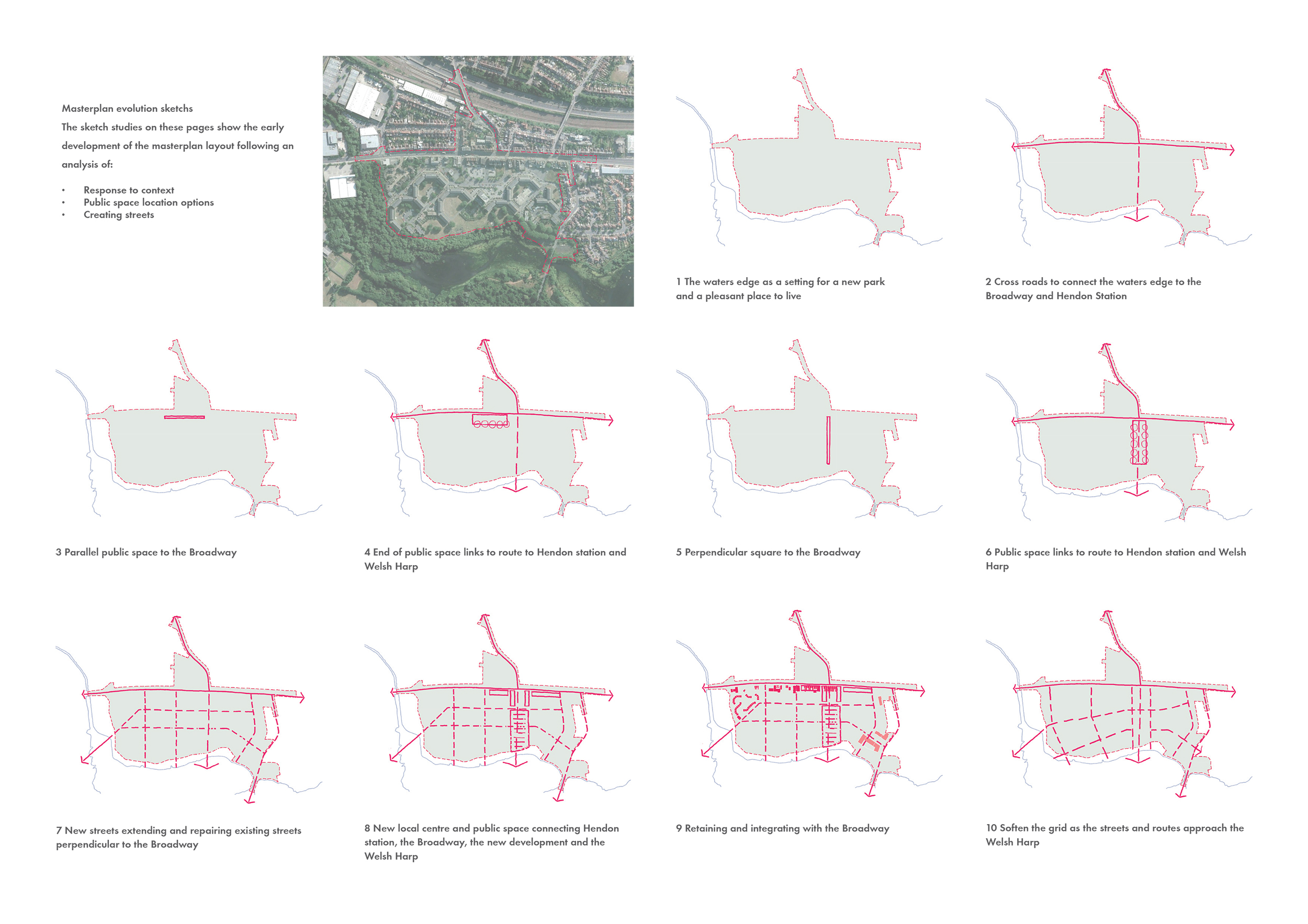
Planning History
London Borough of Barnet granted Outline Planning permission for the regeneration of the West Hendon Estate on 1st July 2008
Phase 2 RMA granted on 22nd December 2008.
New hybrid application which changed the initial outline application to accommodate up to 2,000 units, a new 2 form entry primary school, community building and commercial units and associated open space and infrastructure along with Phase 3A public realm and highway works, energy centre and 2 pedestrian bridges granted on 20th November 2013.
Phases 3B and 3C RMA granted on 26th March 2015.
Phase 4 RMA granted on 28th December 2016
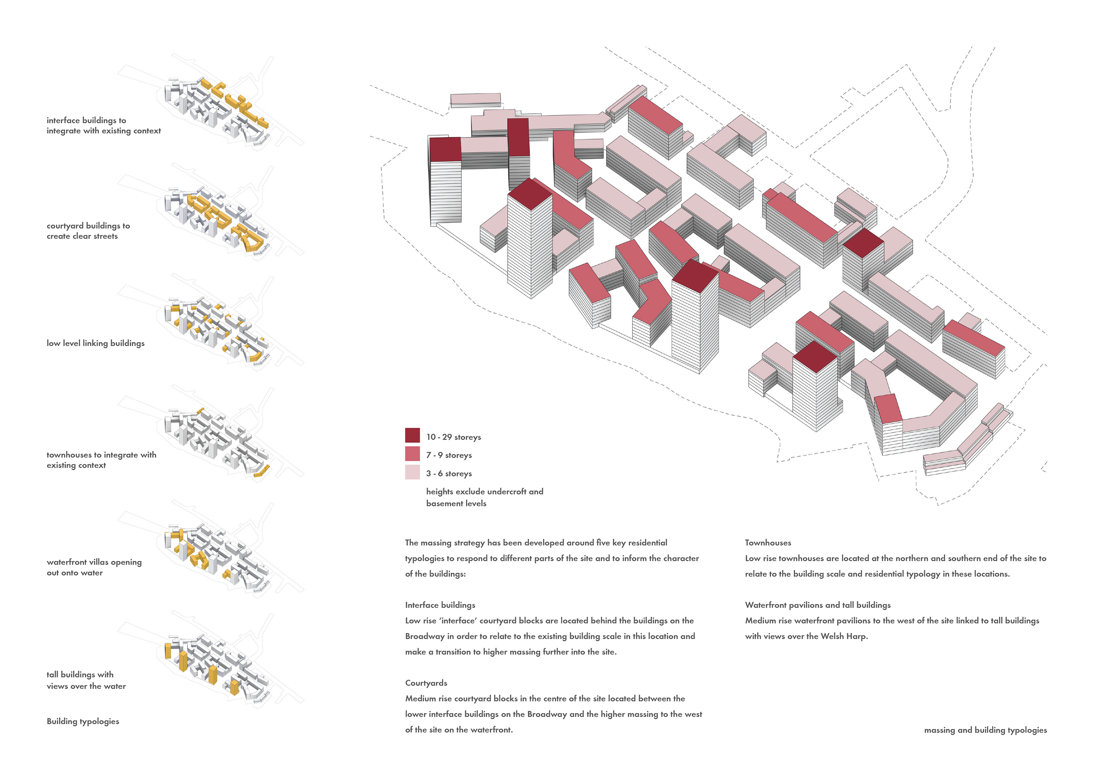
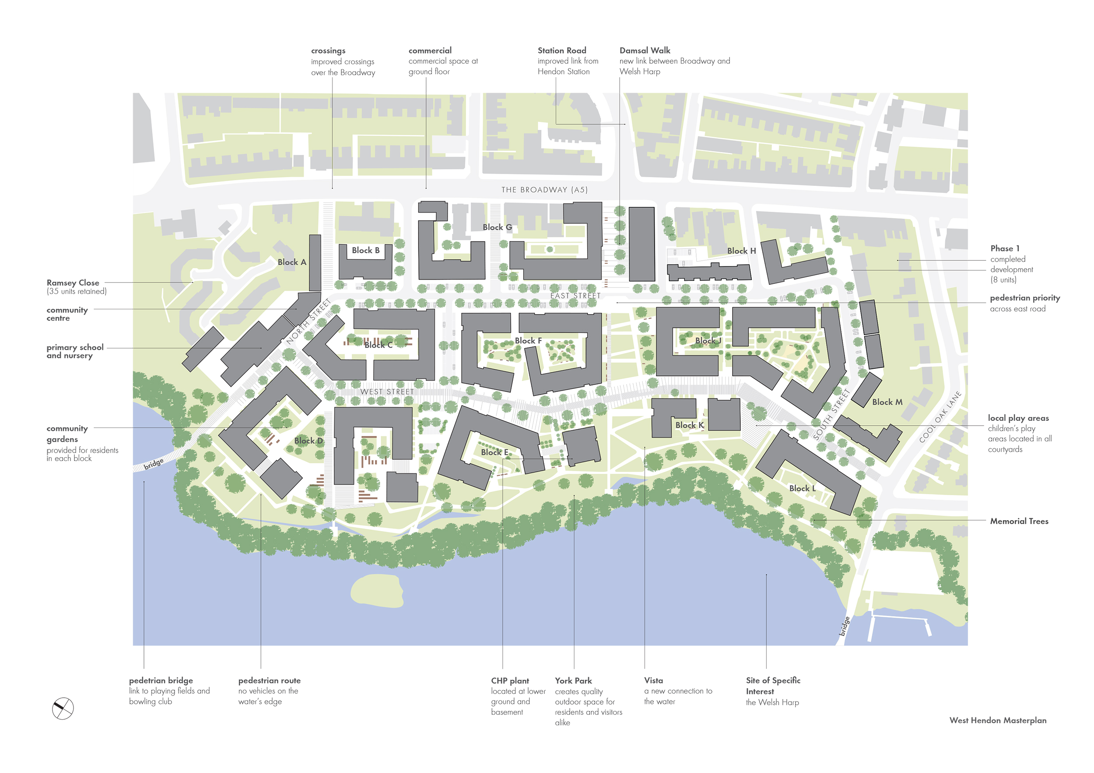
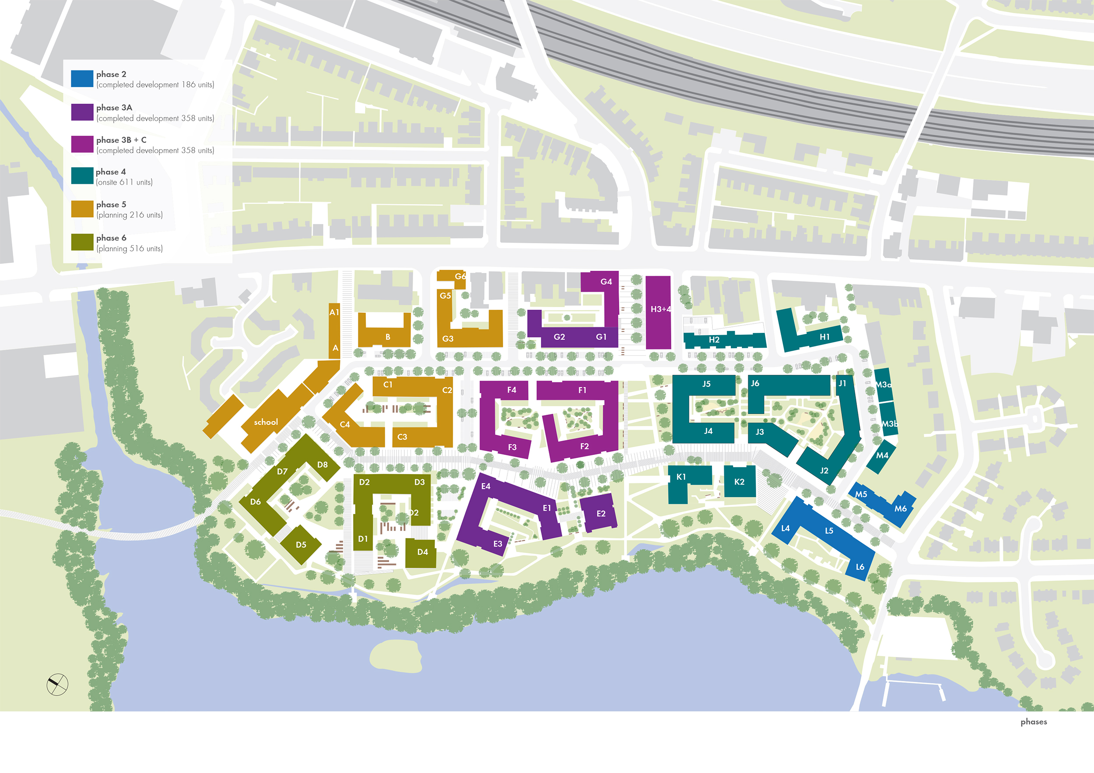
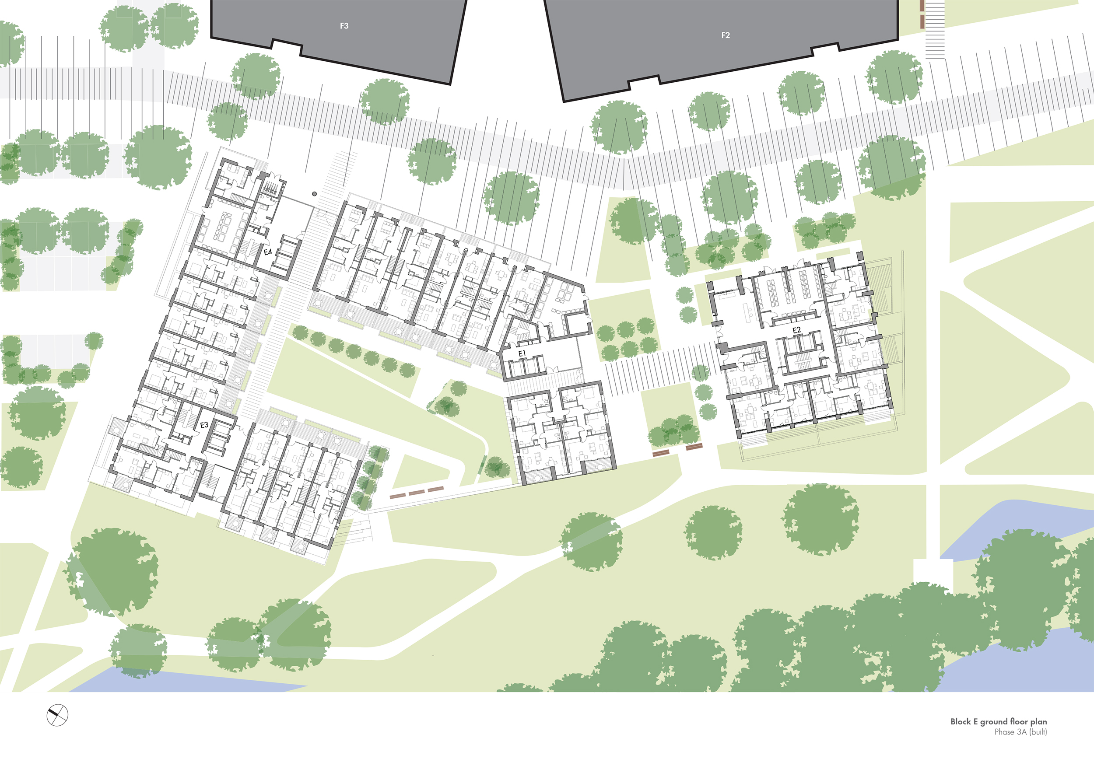
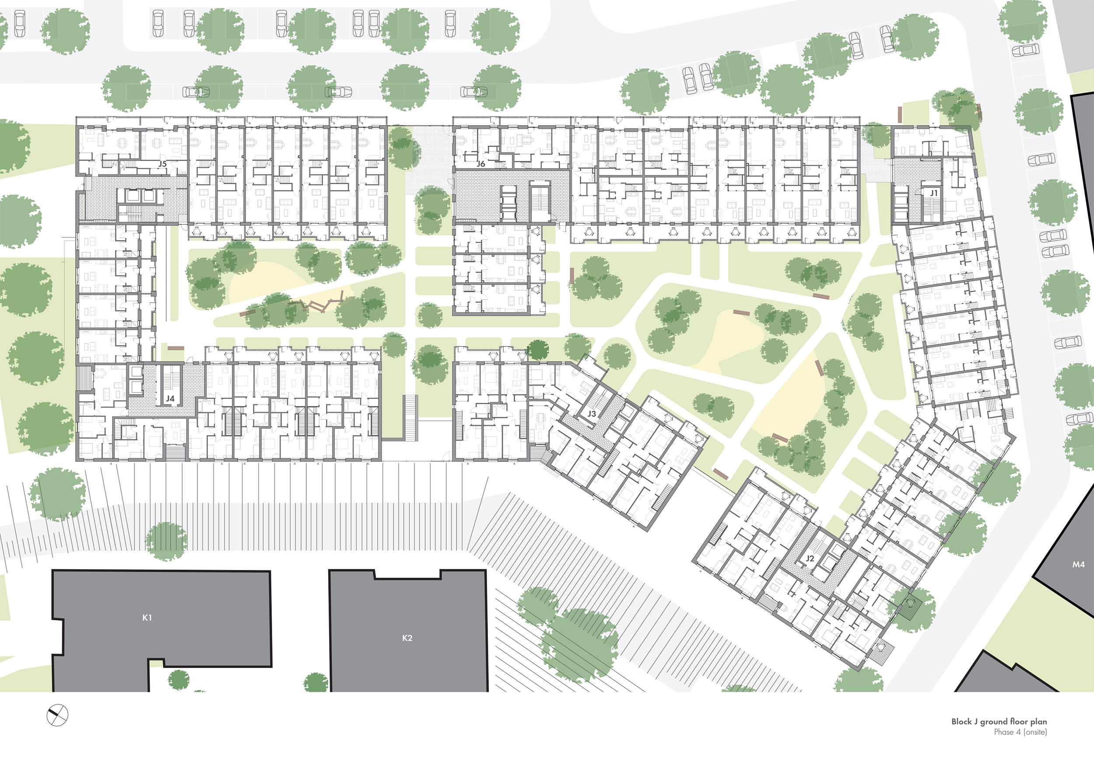
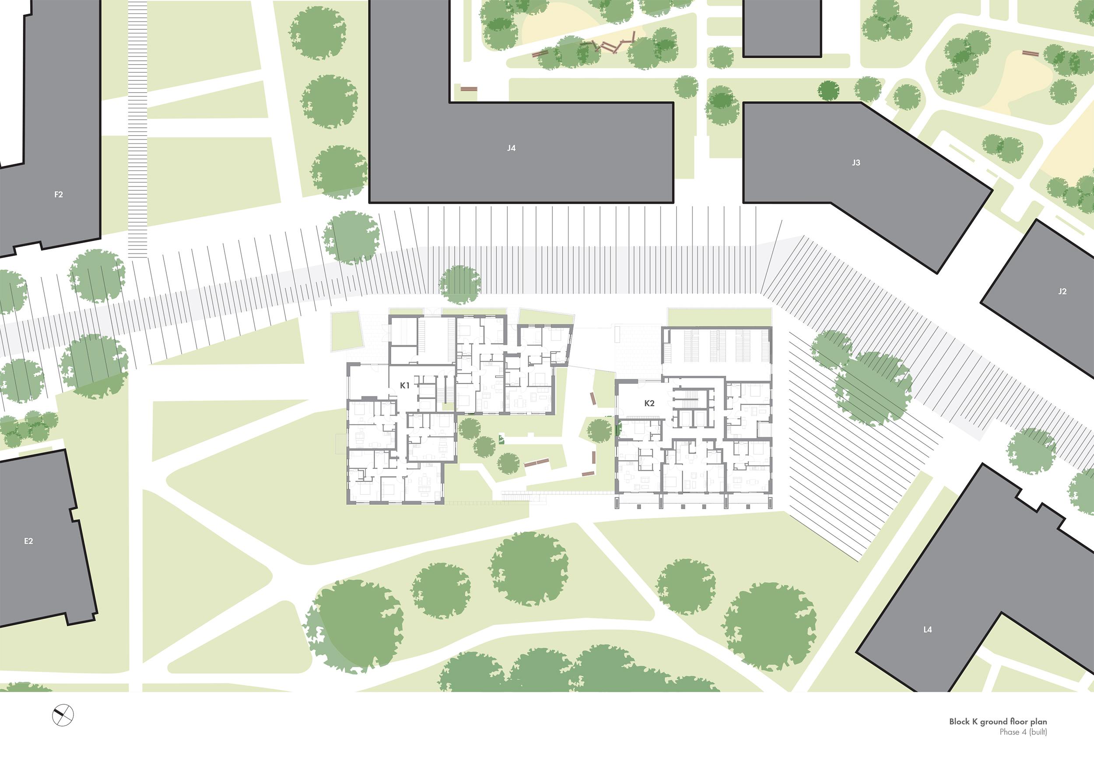
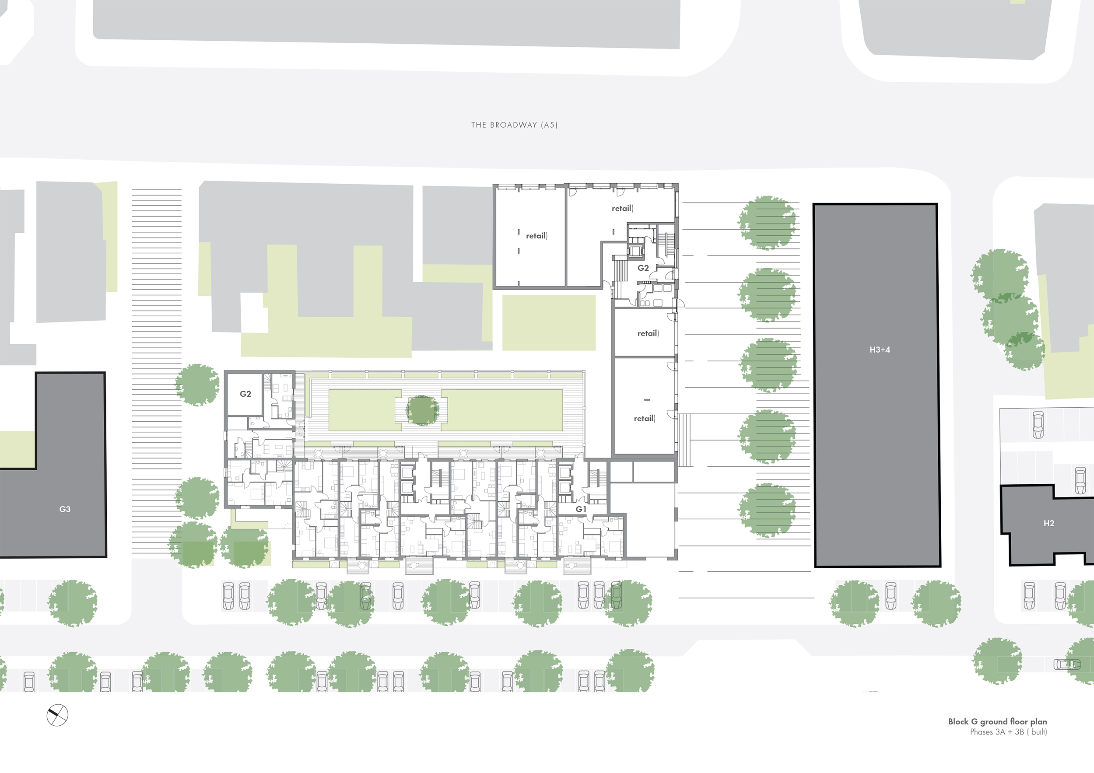
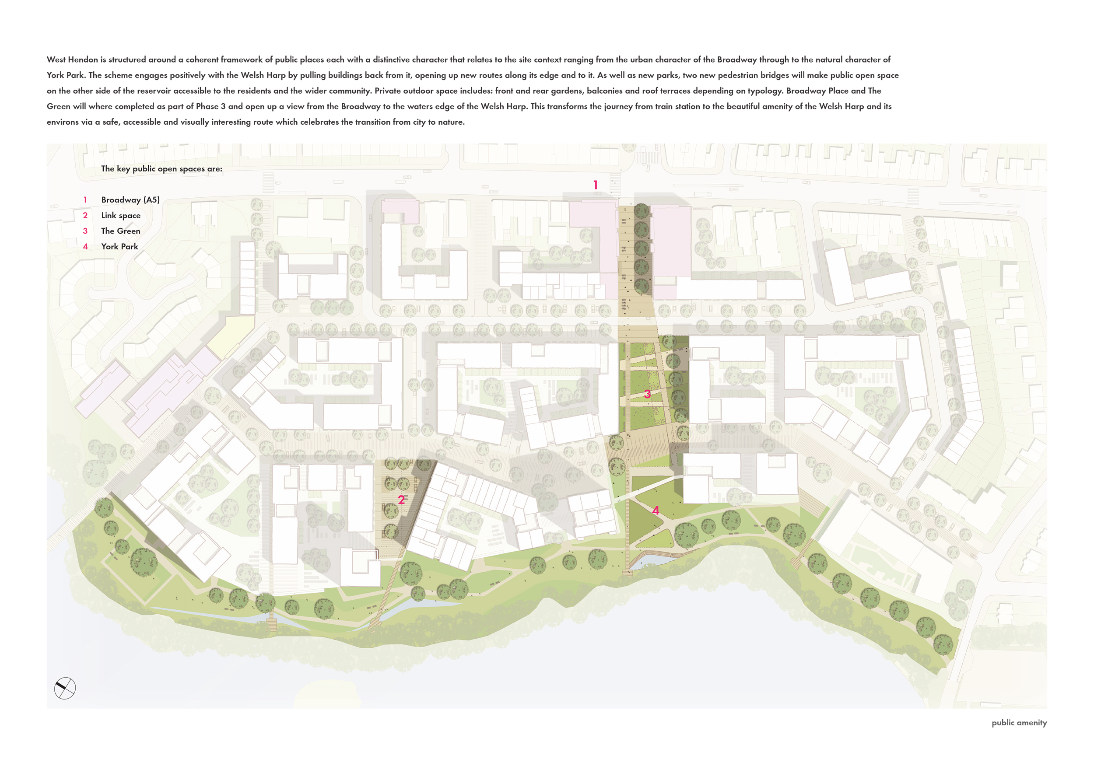
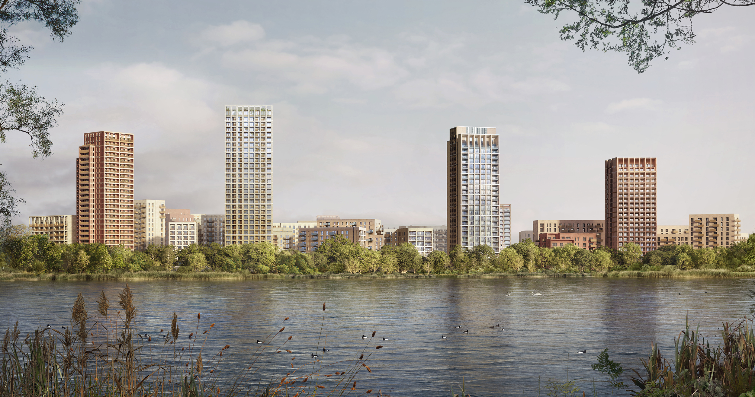
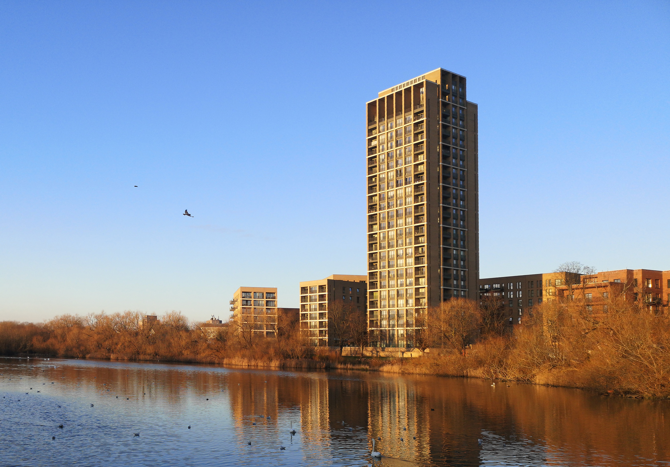
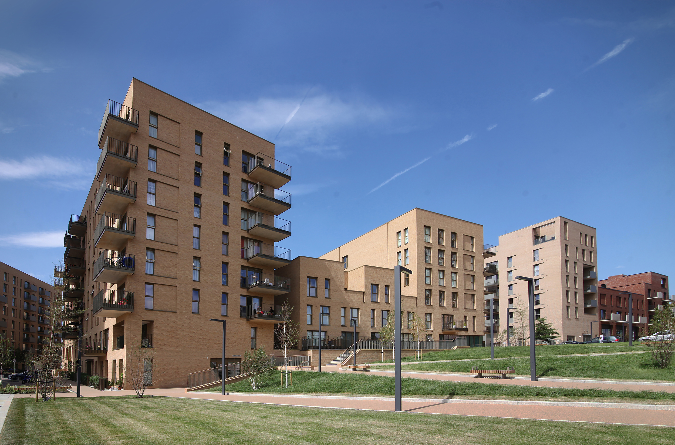
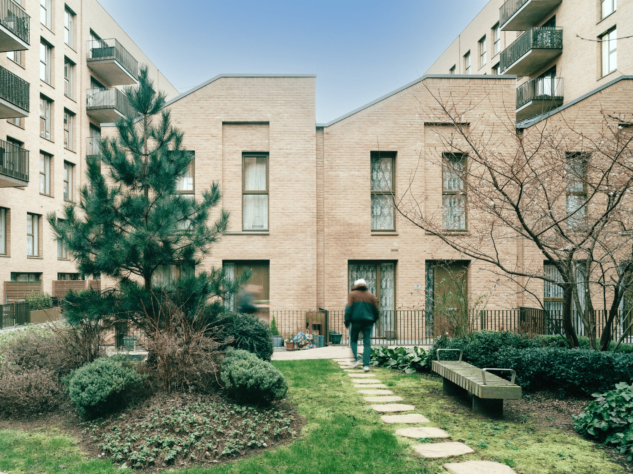
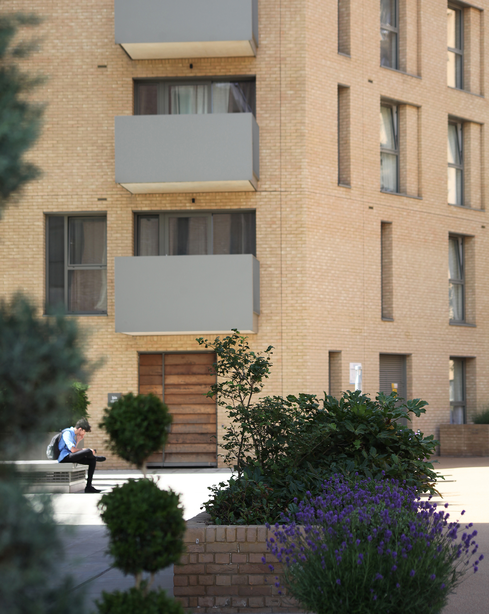
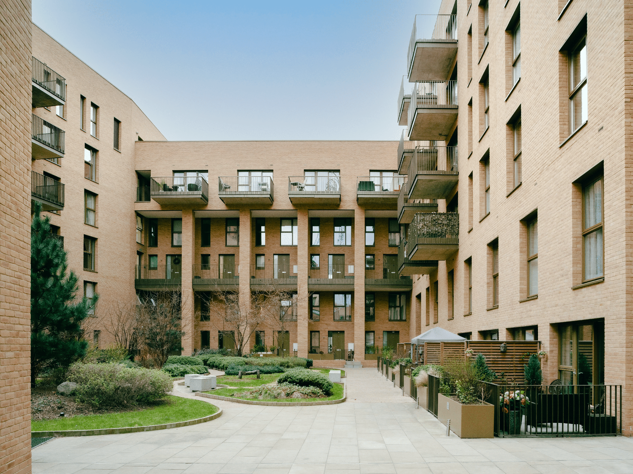
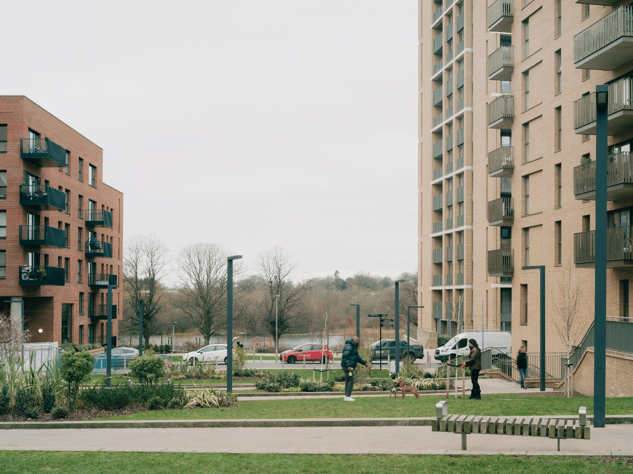
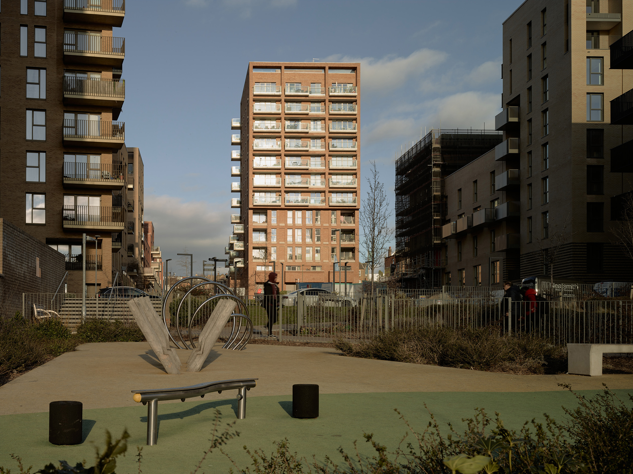
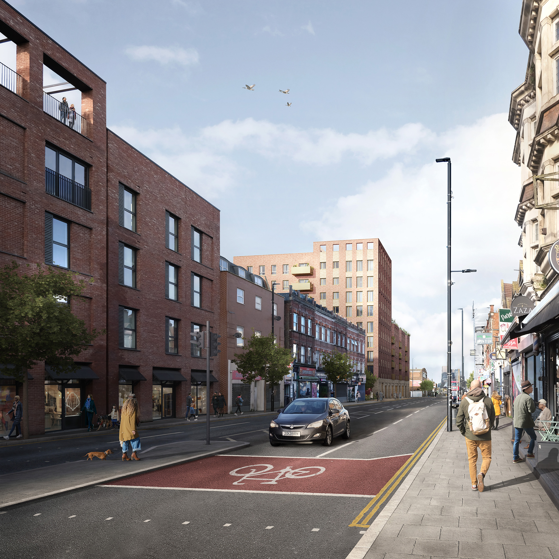
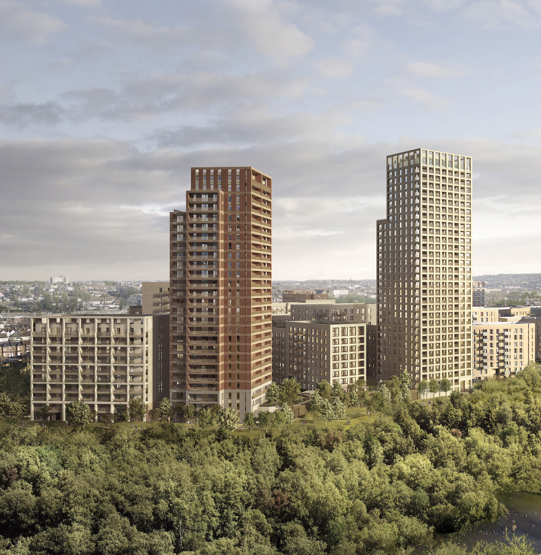
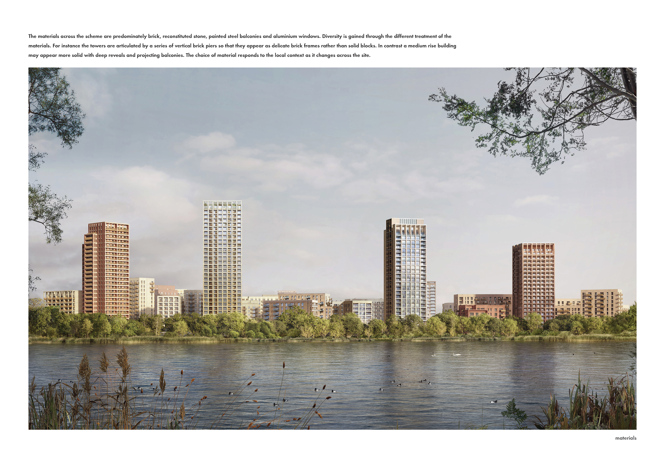
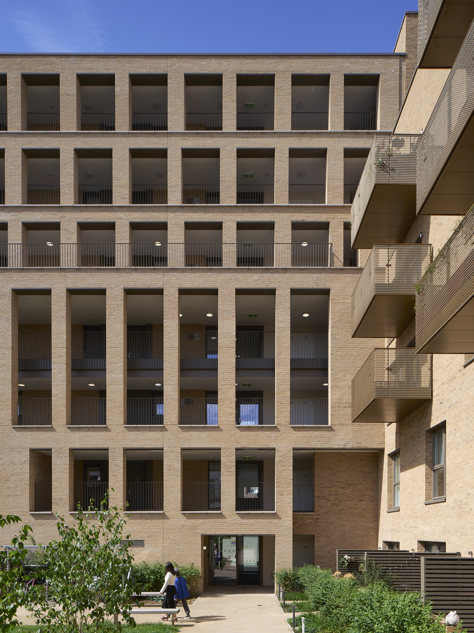
The Design Process
The regeneration of the 1960’s West Hendon housing estate transforms an unappealing group of buildings and disconnected public spaces into a thriving and cohesive neighbourhood adjacent to a Site of Significant Scientific Interest – the Welsh Harp reservoir.
Developed in partnership with the London Borough of Barnet, Barratt London and Metropolitan Housing Trust, the emerging new neighbourhood creates an enjoyable place to live where people want to stay by providing significant benefits including new public parks, play spaces and community facilities as the setting for new high-quality homes and architecture. The development creates new routes to link existing public open spaces and streets around the site with residents bringing valuable custom to support and sustain local business on the Broadway (A5) building a vibrant and sustainable community.
Various apartment tenures are mixed through logical, well-defined urban courtyard blocks. Low rise Blocks H and G sit behind the Broadway to mediate the scale with Blocks F, J E and K rising to carve out a distinct silhouette in the London skyline. Duplexes and maisonettes have been located on the ground floor and first floor with front doors directly onto streets ensuring that residents have a similar relationship with the street as found in London’s historic street network.
A clear hierarchy of pedestrian and vehicular routes have been created across the site. A new major route through the site runs perpendicular to the Broadway creating a direct route to Hendon Station and connections onto central London. Two new pedestrian bridges improve connectivity to the playing fields and green spaces to the west of the Welsh Harp Reservoir as well as creating a loop walk around the reservoir.
Phase 4 is currently on site with Phases 5 and 6 being submitted for Reserved Matters approval in March 2023. Together these new homes with generous public parks, a new primary school, community centre and high-quality architecture will build upon the completed Phases 2 and 3.
Key Features
A new neighbourhood integrated with its surrounding context, providing significant benefits including affordable housing, new public parks, play spaces, community facilities and a new primary school.
A clear hierarchy of pedestrian and vehicular routes created across the site including two new pedestrian bridges.
This regeneration will transform the West Hendon Estate into a thriving and sustainable neighbourhood with its own distinct character and architecture, creating much needed high-quality homes that relate to their urban and natural setting adjacent to the Welsh Harp.
Phase 4 has recently been accredited with a Building for a Healthy Life award.
 Scheme PDF Download
Scheme PDF Download
