Heartlands
Number/street name:
Northern And Southern Parcels, Trevenson Park South Pool Redruth Cornwall
Address line 2:
Redruth
City:
Cornwall
Postcode:
TR15 3PW
Architect:
HTA Design LLP
Architect contact number:
Developer:
Carillion-igloo + Coastline.
Contractor:
Various
Planning Authority:
Cornwall Council
Planning Reference:
PA14/06416
Date of Completion:
Schedule of Accommodation:
144 new houses and flats in total across two sites
54 Custom Build plots for sale within the northern site
90 affordable rent, shared ownership and market sale
houses and flats across the northern and southern
sites, including a building containing 23 older persons’
flats.
Tenure Mix:
100% private dwelling (part of a wider Masterplan including affordable)
Total number of homes:
Site size (hectares):
2.82
Net Density (homes per hectare):
51
Size of principal unit (sq m):
100
Smallest Unit (sq m):
88
Largest unit (sq m):
150
No of parking spaces:
179
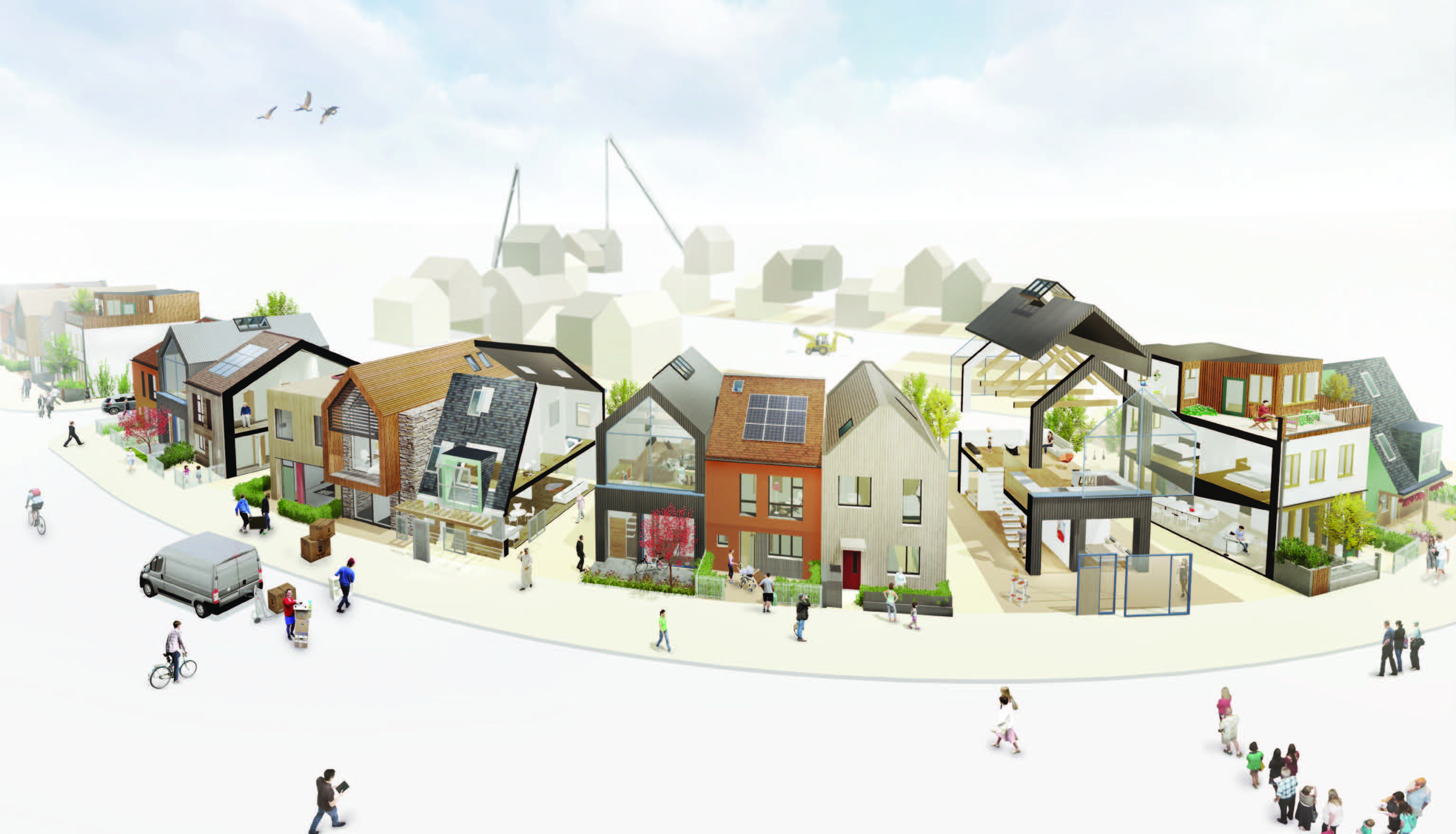
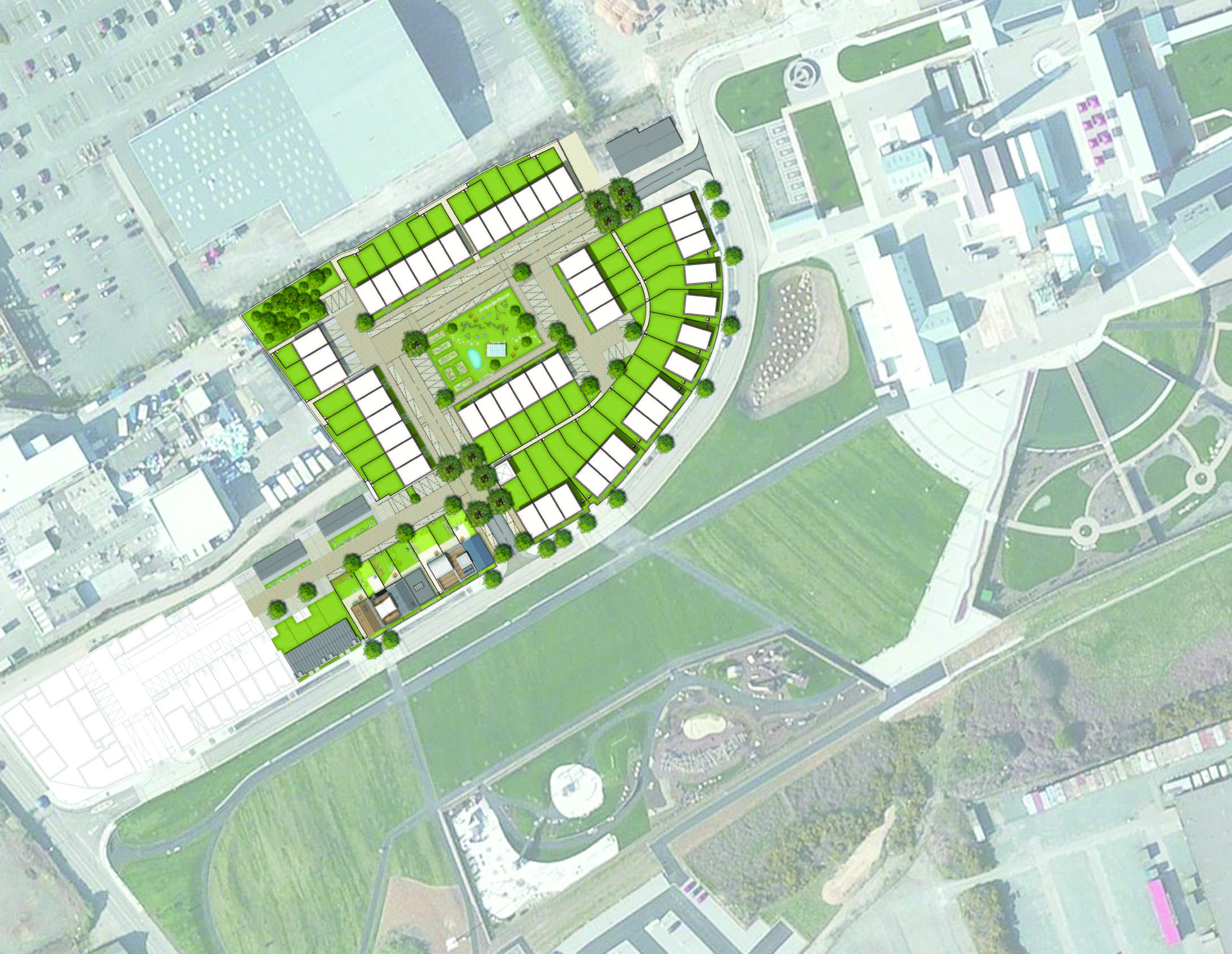
Planning History
Twenty years ago the site was a working mine, but forced to close down as it became
uneconomic to continue to operate. Heartlands, a UNESCO World Heritage site, has
been recently regenerated as part of a masterplan led by the HCA, following Outline
Planning consent in 2009. The mine buildings have been restored with a visitor’s centre,
museum and café, and new community spaces, shops and workshops set in landscaped
gardens and spaces. The final part of the masterplan is mixed tenure residential to be
developed by Carillion-igloo and Coastline Housing Association.
HTA Design developed and submitted two separate applications: a hybrid application
for Carillion-igloo for the Custom Build Housing site and with Trewin Design Architects
a detailed application for Coastline Housing for an affordable housing-led mixed tenure
residential development.
The planning applications were developed with Cornwall Council through a Planning
Performance Agreement. In order to explain Custom Build as envisaged by Carillion igloo the planning consultation process involved detailed and extensive discussions,
visits to other schemes and wider stakeholder consultation. Outline consent was
granted in January 2015 for the overall masterplan including custom-build and full
planning for the Coastline sites. Planning conditions are now being discharged and
construction starts on site in the spring of 2016.

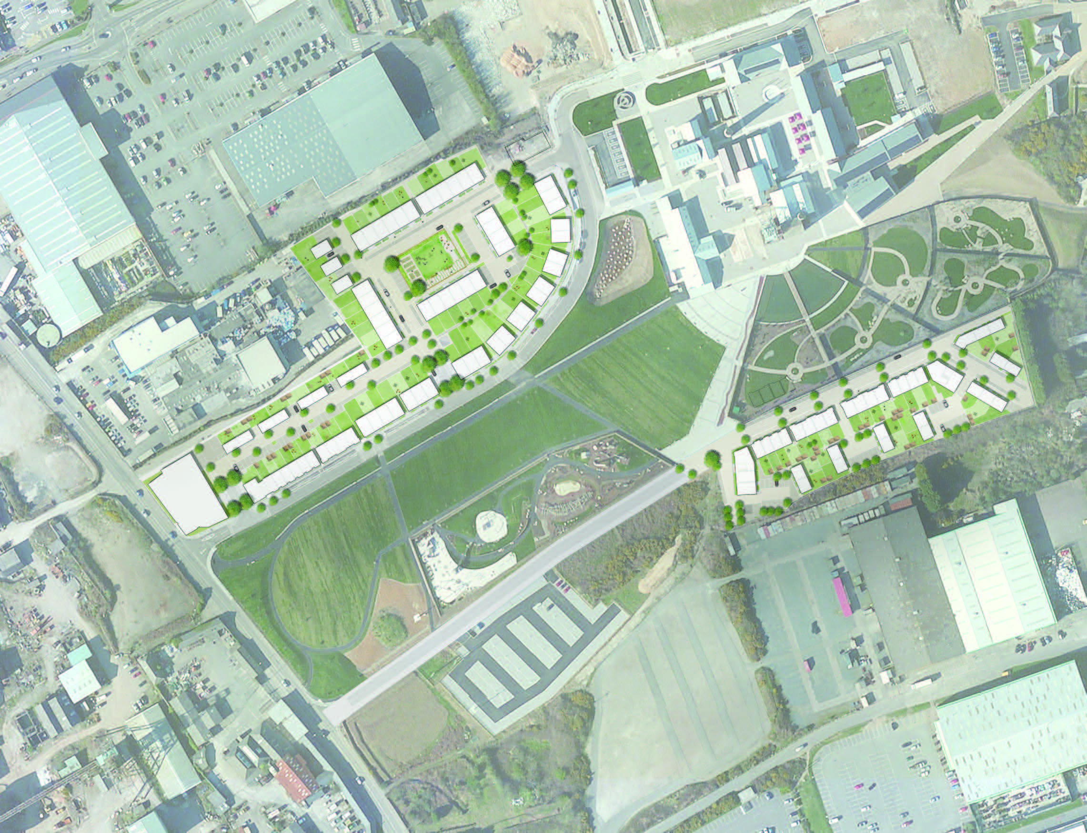
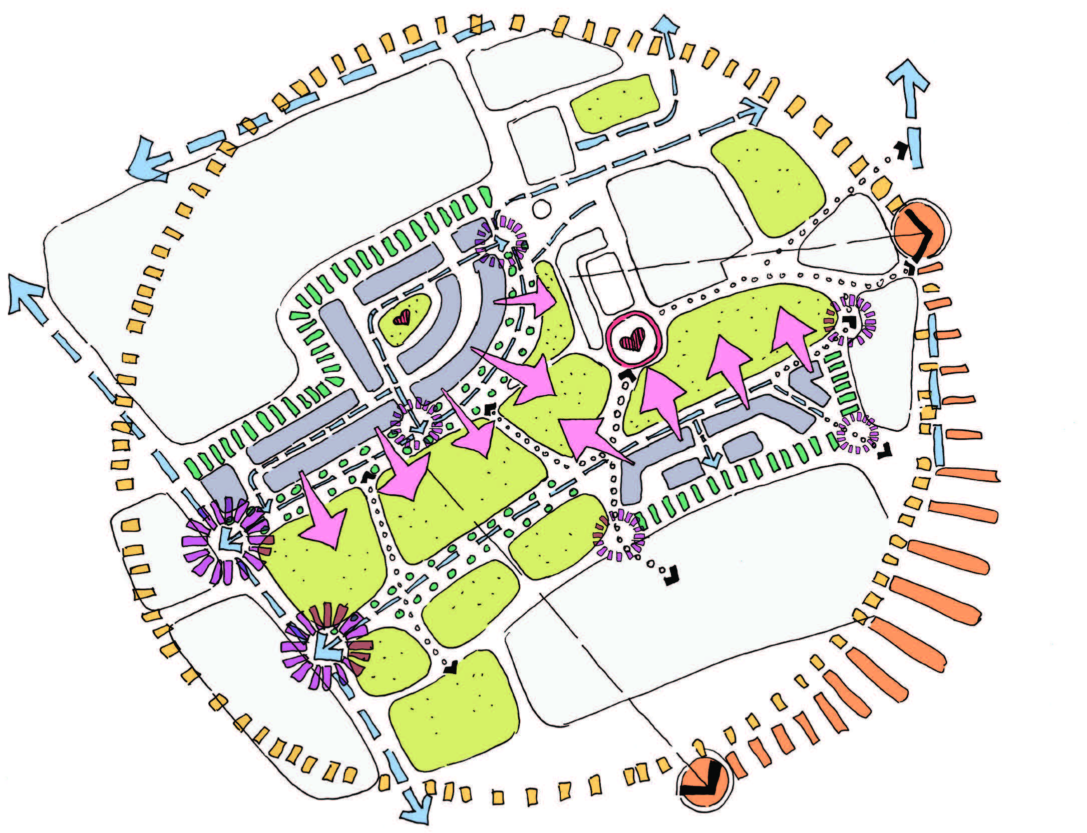
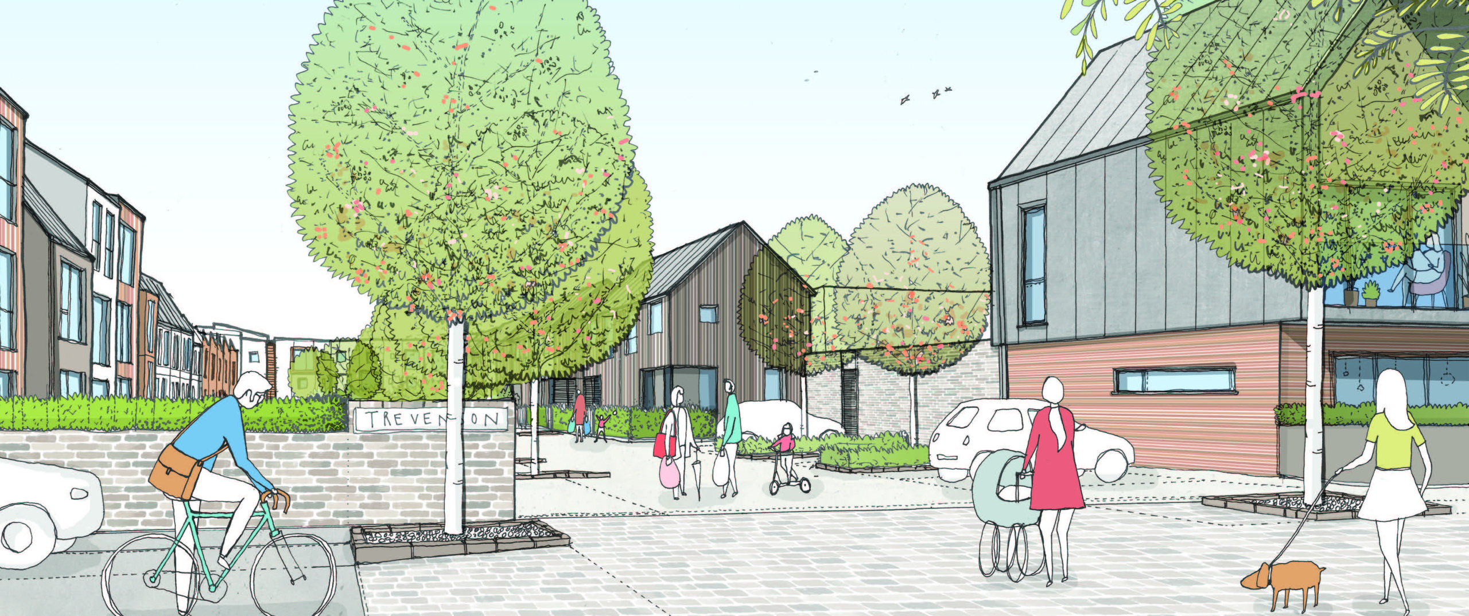
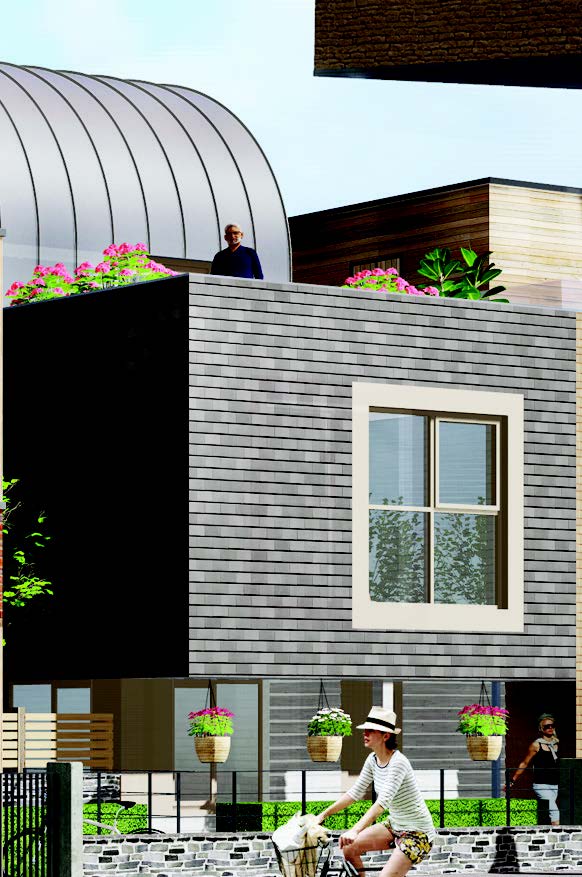
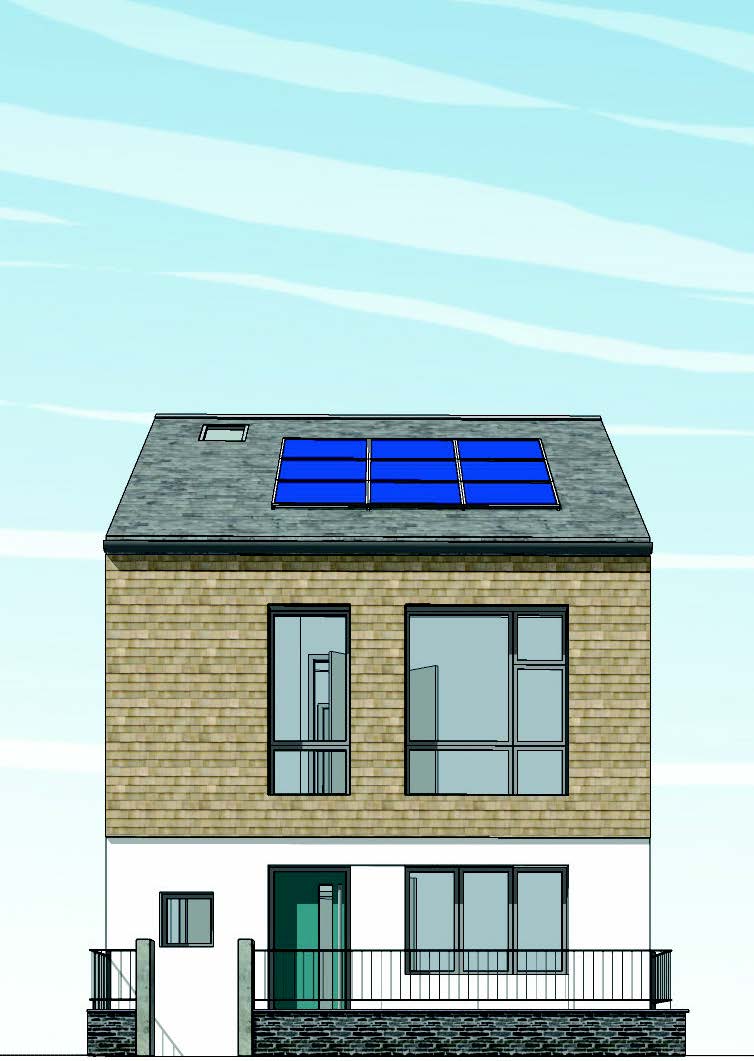
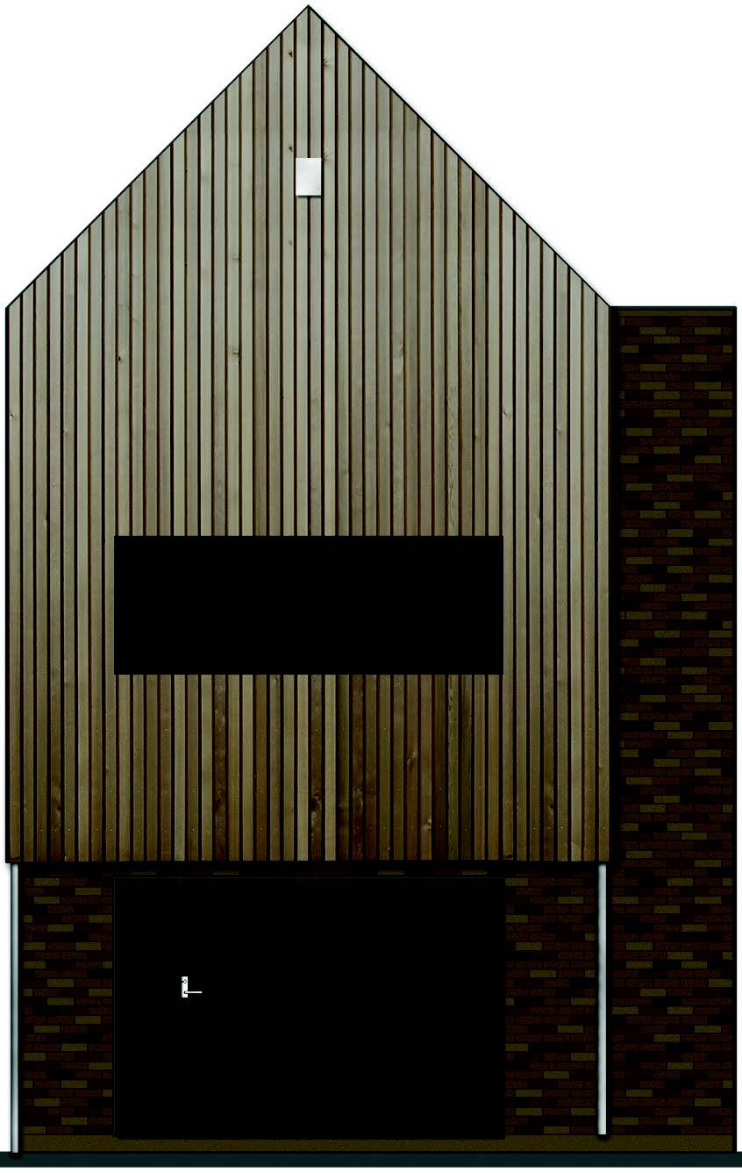
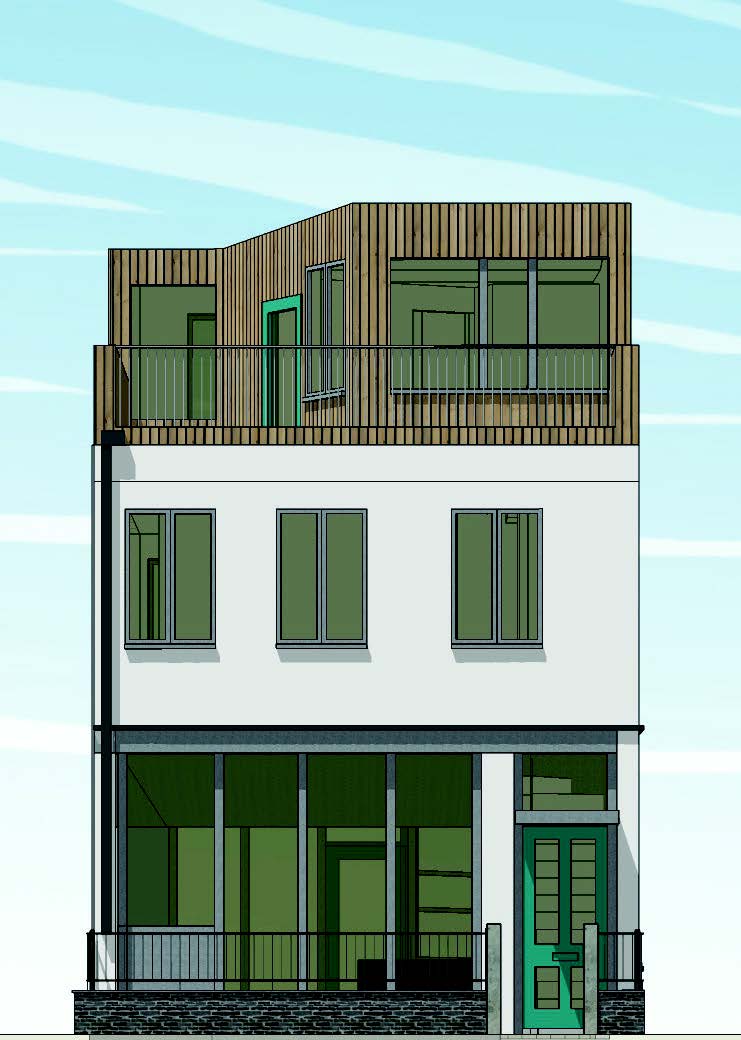
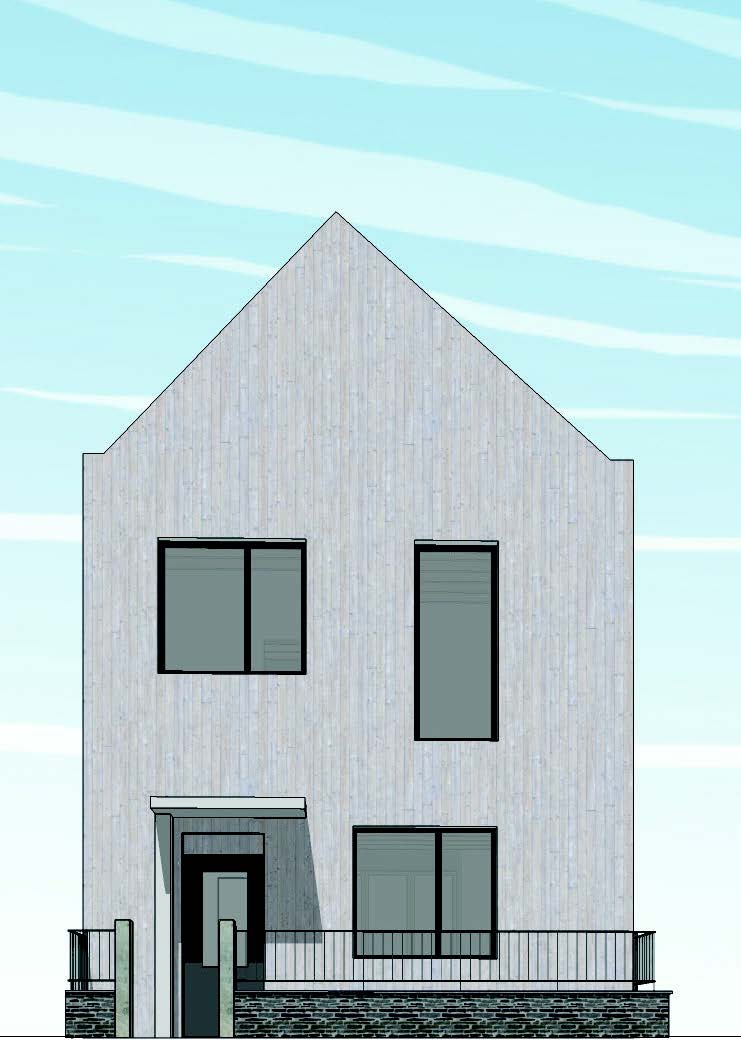
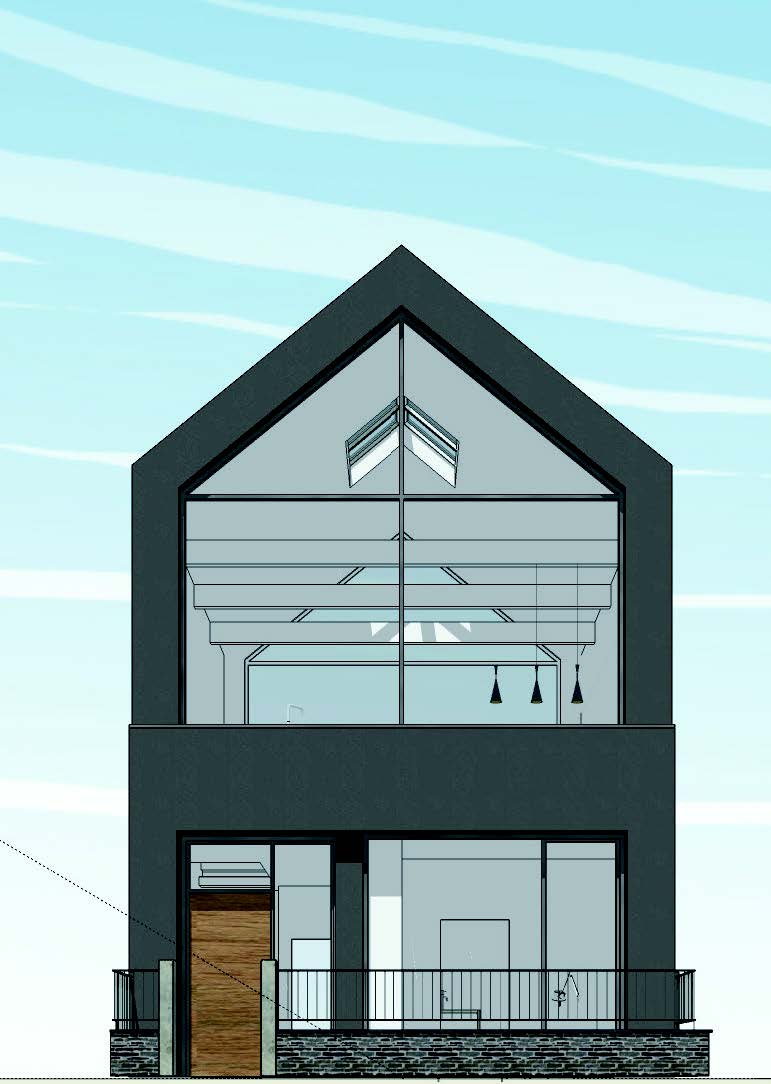
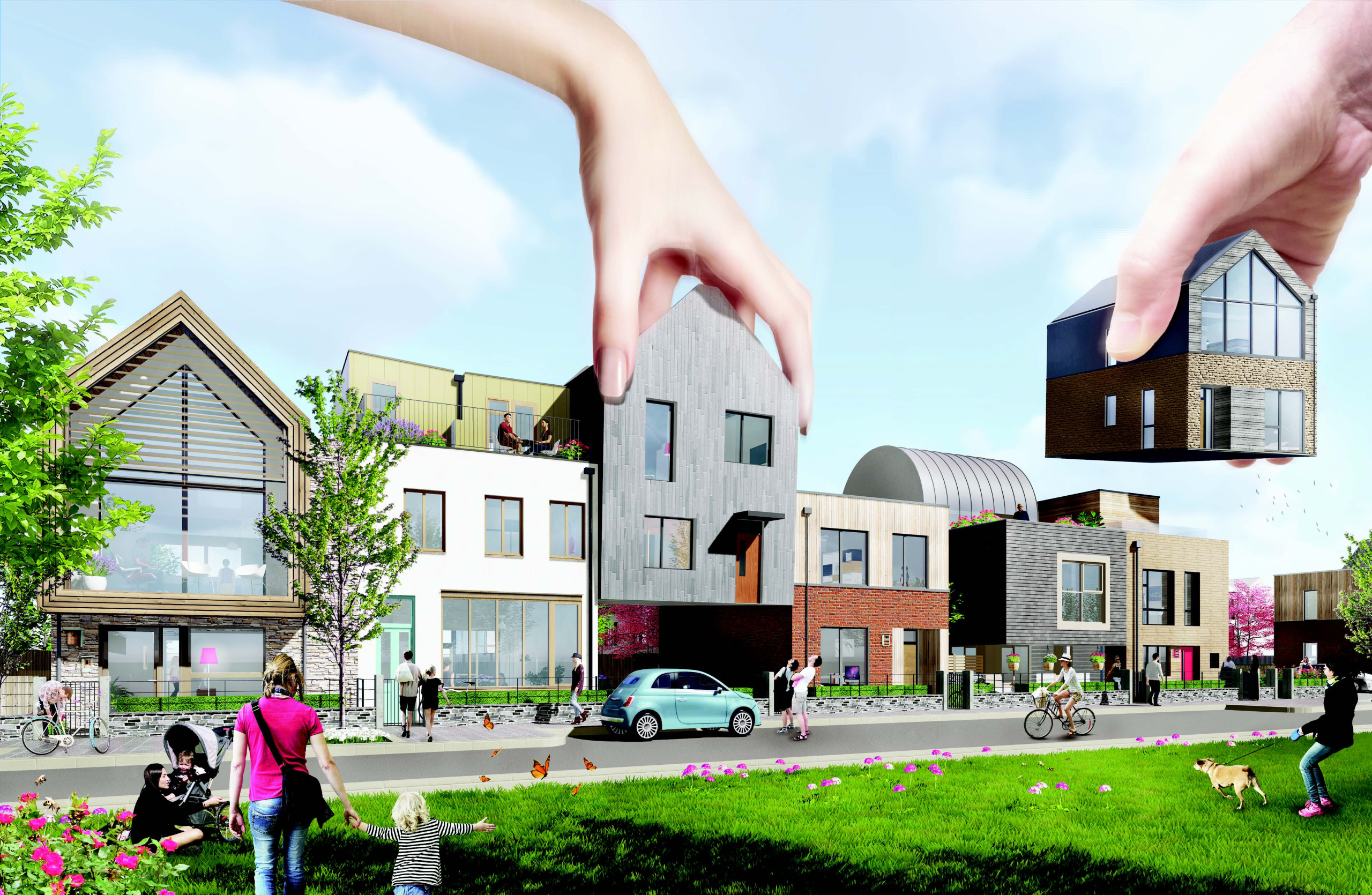



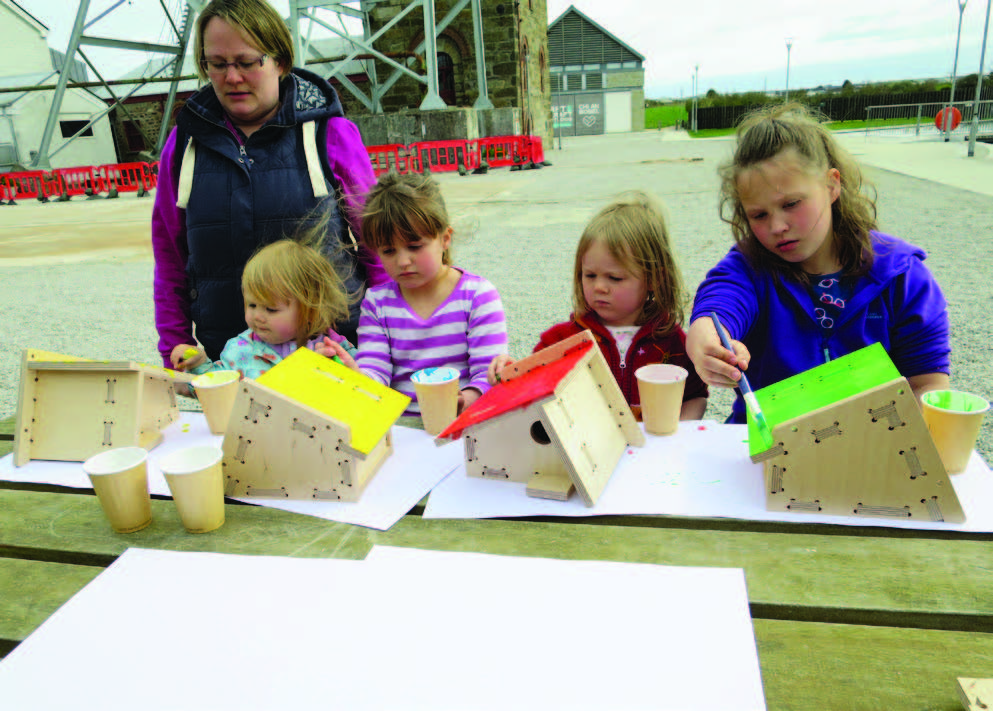
The Design Process
Custom Build provides an innovative and attractive solution that many people want. It allows people to realise their dream homes without the hassle, pain, time, energy and risk of finding sites, getting planning permission, appointing architects and builders or dealing with DIY disasters. The process is simple. The Custom Build Enabler buys the site, gets planning permission (including design codes for each plot), puts in the streets and services, makes mortgages available and trains a group of Home Manufacturers (whose house-types comply with the agreed planning parameters whilst offering a range of choice). The Custom Builder picks the plot they want. These are sold on a first-come, first-served basis, at a fixed price for plots. Then, the Custom Builder selects a Home Manufacturer, chooses the size of home they want and customises it to meet their requirements working with the Home Manufacturer’s architect. Once the design is agreed the Home Manufacturer does the rest - secures reserved matters planning consent, building regulation approval and then builds the home. For houses this takes between 12 and 24 weeks. At Heartlands, we have developed the masterplan and design code for the Heartlands Custom Build site, defining the parameters for the new homes through a ‘plot passport’. Six home manufactures with their architects have developed a range of fully costed houses to suit the plot parameters. Purchasers can then choose not only internal layouts and specification, but also external materials from a selection set out in the design code. Learning from the largest custom-build development in the Netherlands, at Almere, we agreed it was important to define the boundaries, public realm, location of parking, bins, bikes and servicing, and above all, consider the junctions between different house types. HTA have developed the detailed design for boundaries and streets, and are working with Home Manufacturers to define party wall junctions and abutments, how roofs are drained, how gables are completed, as one plot may be developed ahead of an adjoining plot, by different home manufacturers.
 Scheme PDF Download
Scheme PDF Download
















