Hayle North Quay
Number/street name:
North Quay
Address line 2:
City:
Hayle
Postcode:
27
Architect:
Feilden Clegg Bradley Studios
Architect contact number:
1225852545
Developer:
Sennybridge Hayle.
Planning Authority:
Cornwall Council
Planning Reference:
PA18/04577
Date of Completion:
09/2025
Schedule of Accommodation:
17no. 3 bed houses 15no. 3 bed flats 83no. 2 bed flats 28no. 1 bed flats
Tenure Mix:
100% private (in this phase)
Total number of homes:
Site size (hectares):
2.64
Net Density (homes per hectare):
54
Size of principal unit (sq m):
78
Smallest Unit (sq m):
48
Largest unit (sq m):
120
No of parking spaces:
200
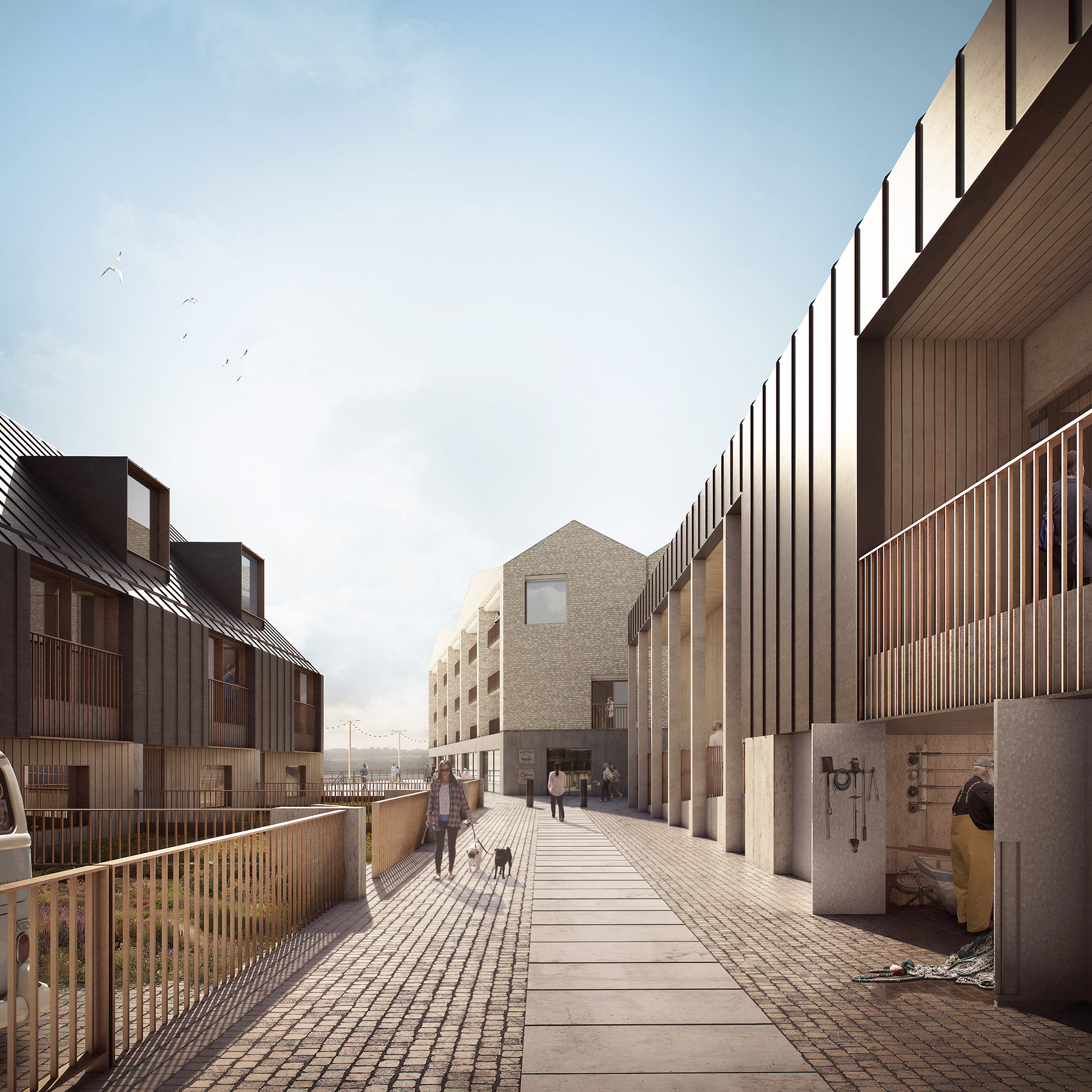
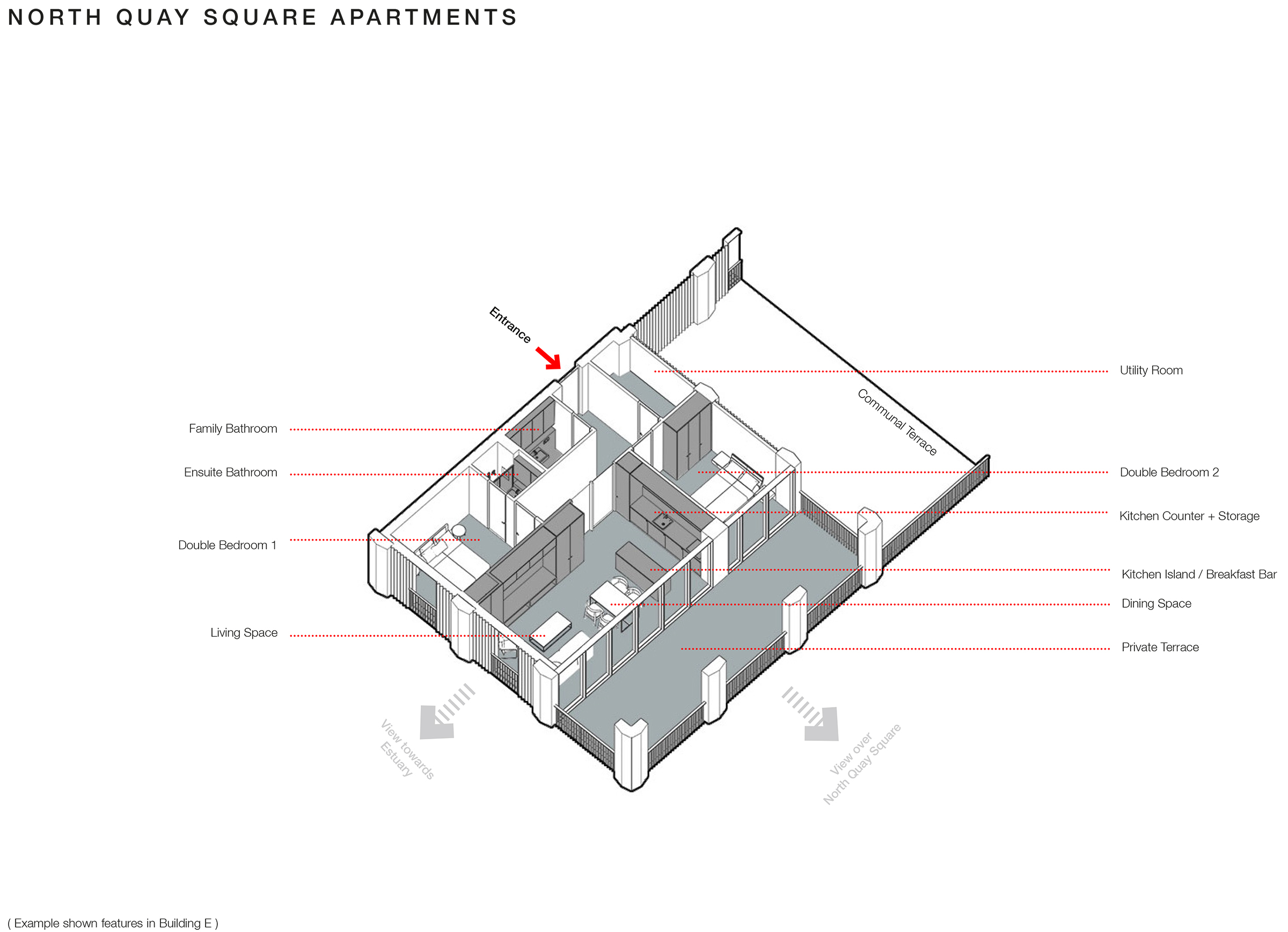
Planning History
Since the decline of the Cornish mining industries, the UNESCO World Heritage Site of Hayle harbour has lain derelict, despite numerous attempts to secure its future since the 1970s. This changed in 2012 when the masterplan for the regeneration of this significant brownfield site was granted outline consent. FCB Studios were appointed in 2014 to re-work this masterplan. Our scheme for North Quay was granted Reserved Matters planning approval in November 2017. The regeneration of this unique site is now underway, delivering a vibrant new coastal community activated by nature, leisure and living.
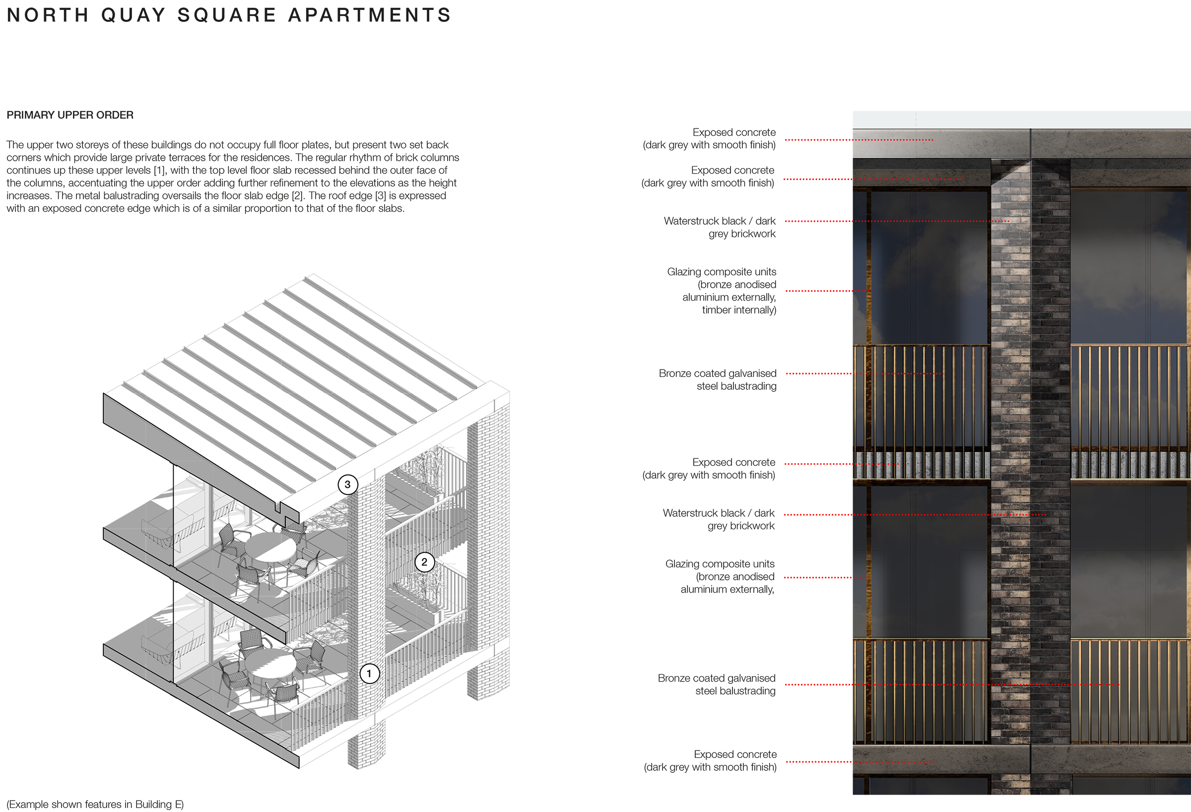
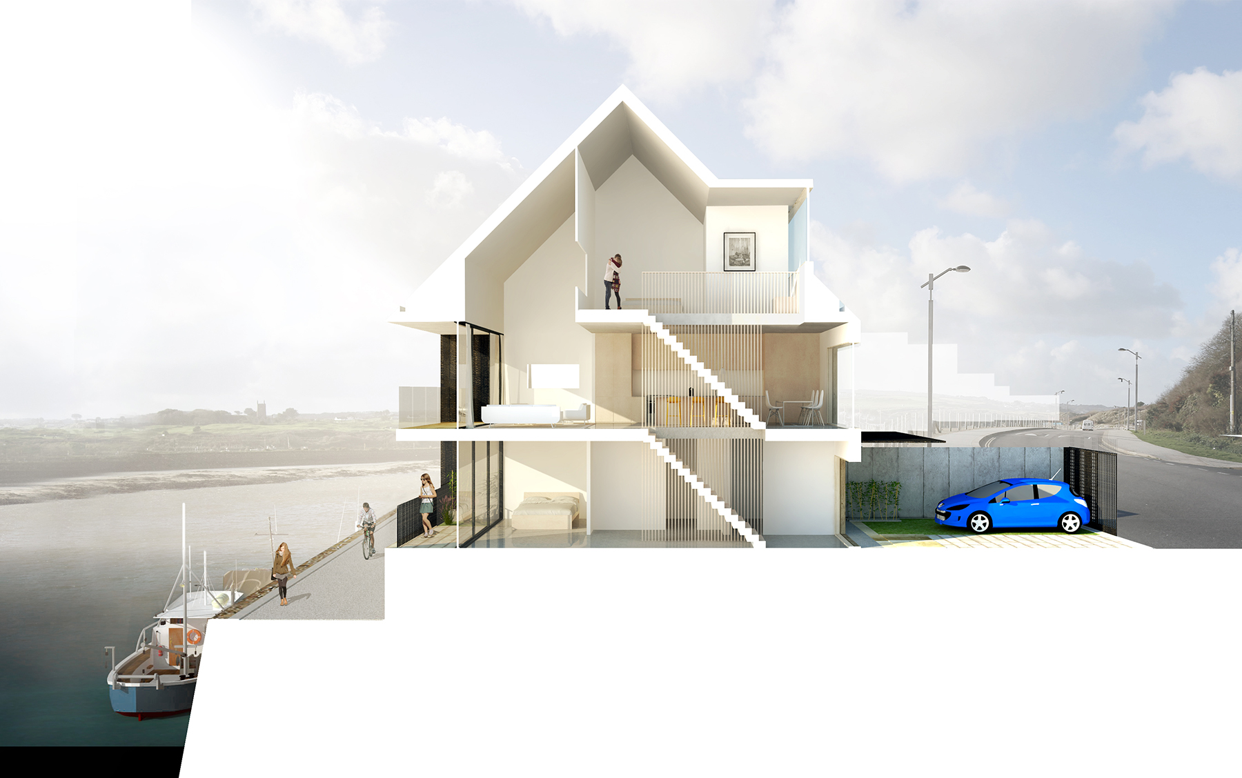
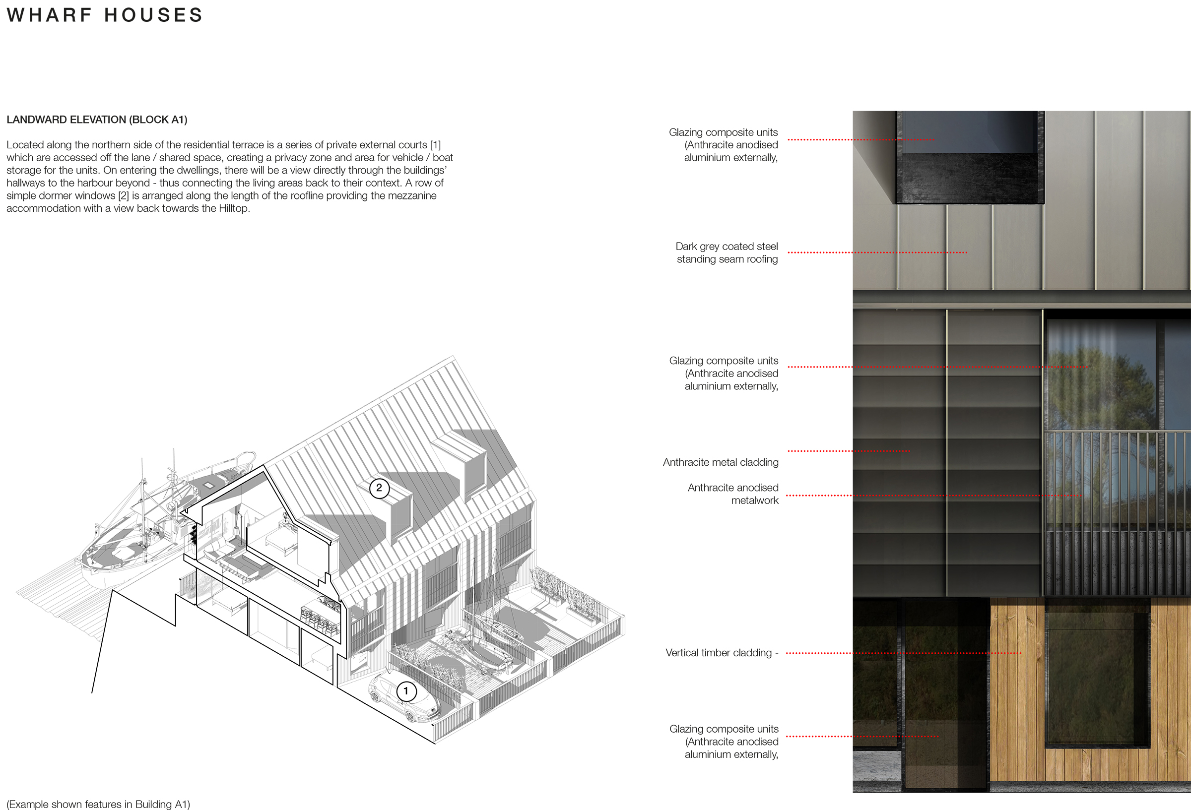
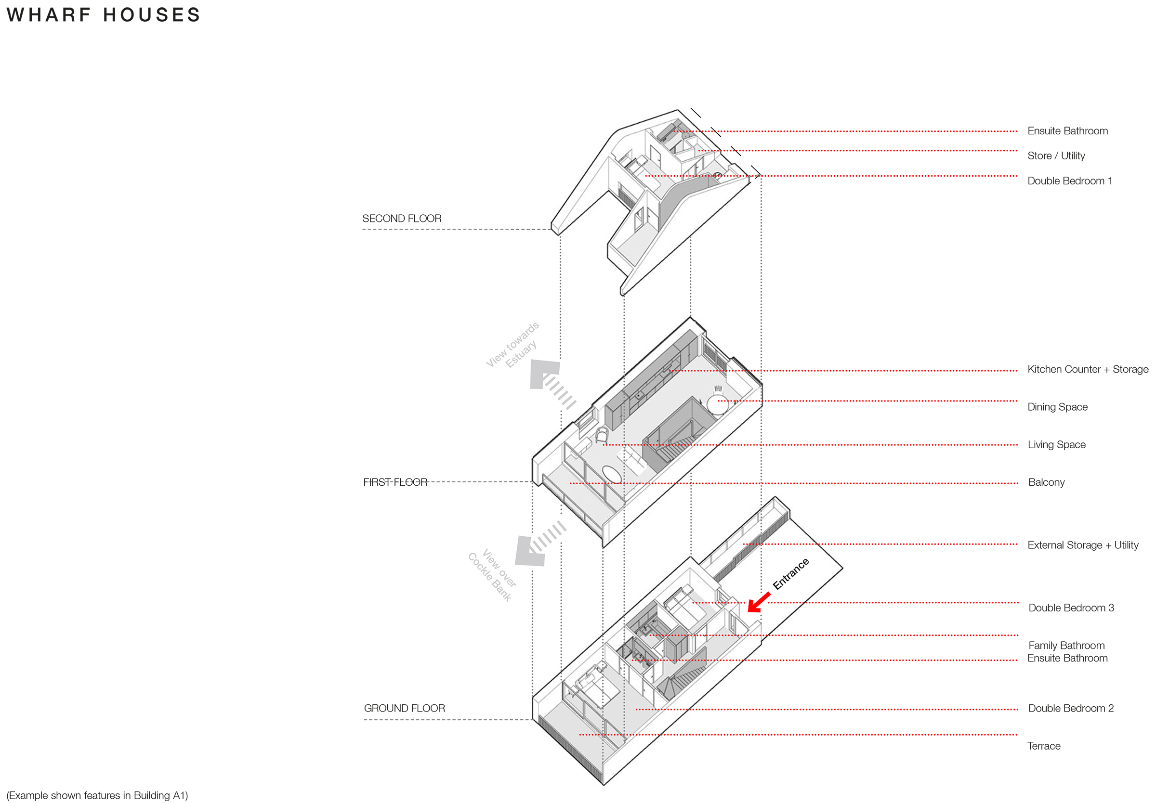
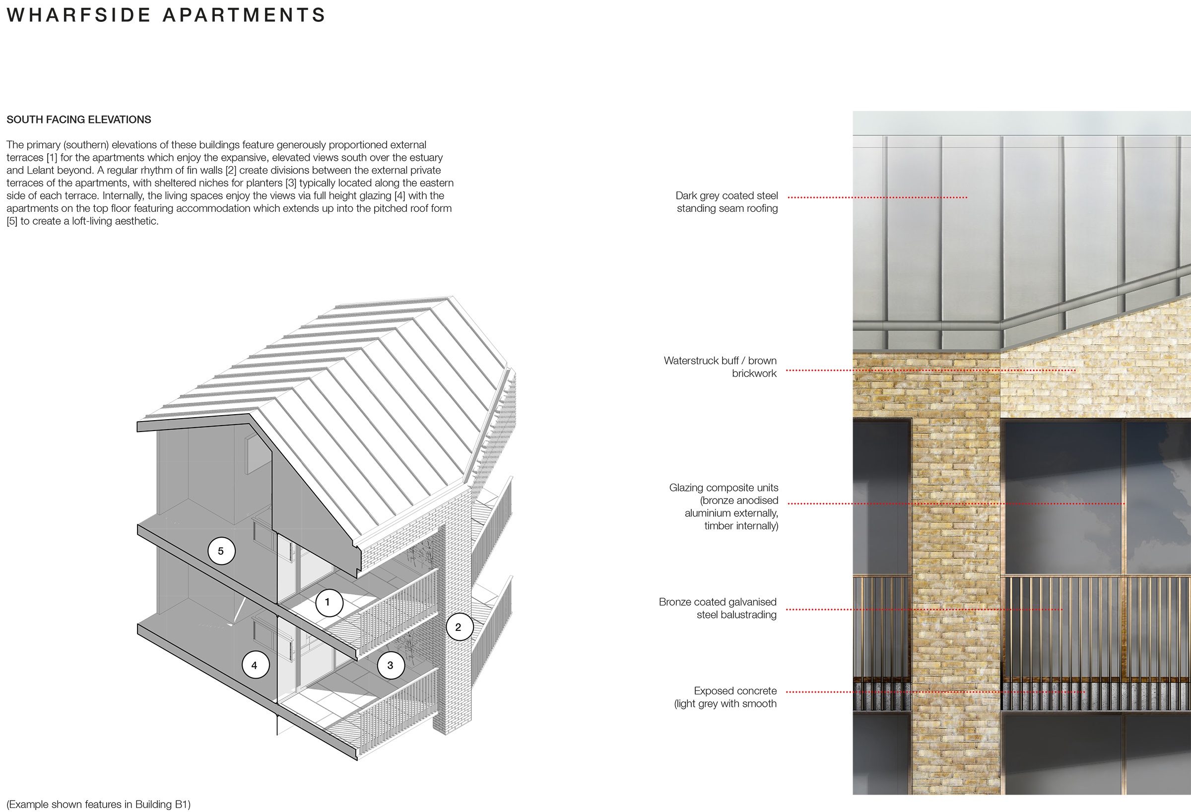
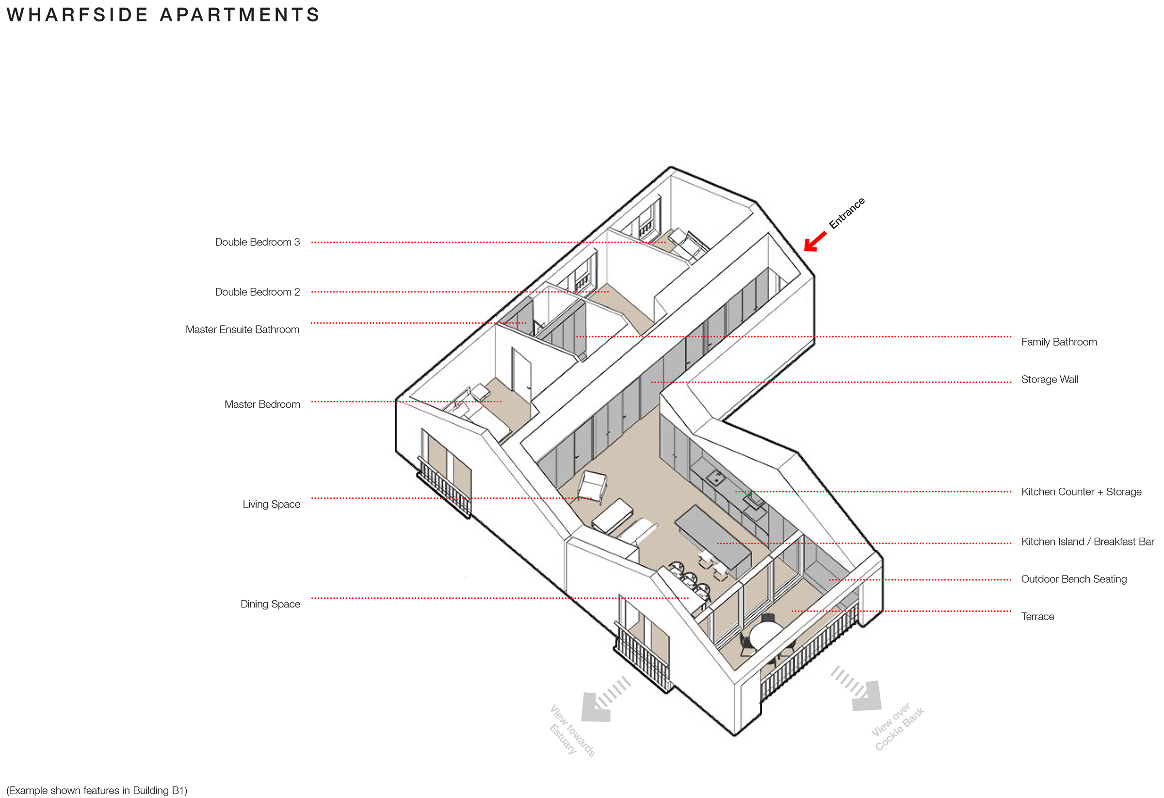
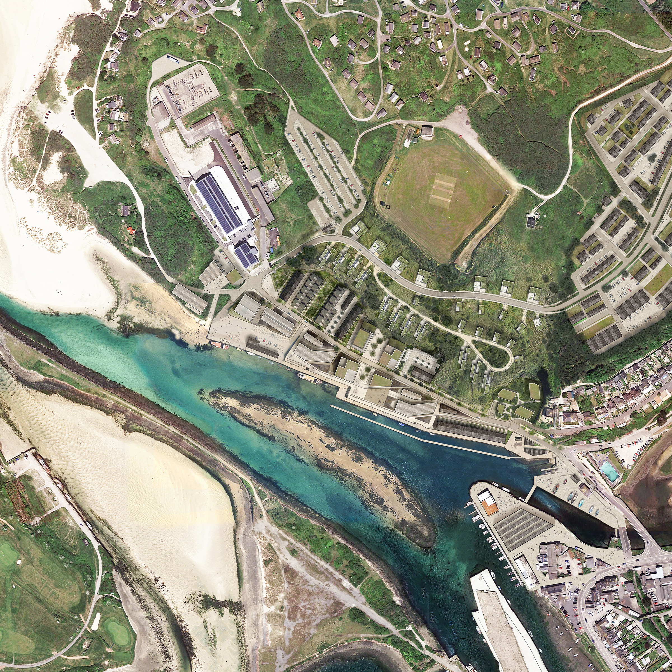
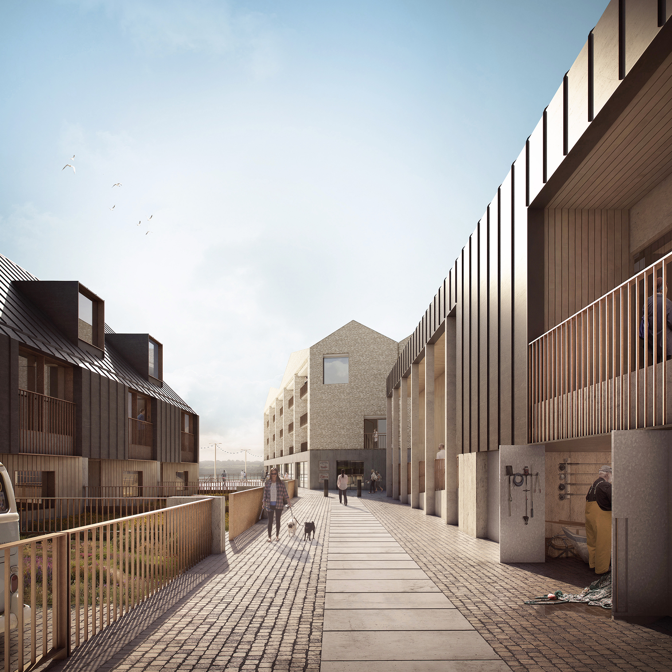
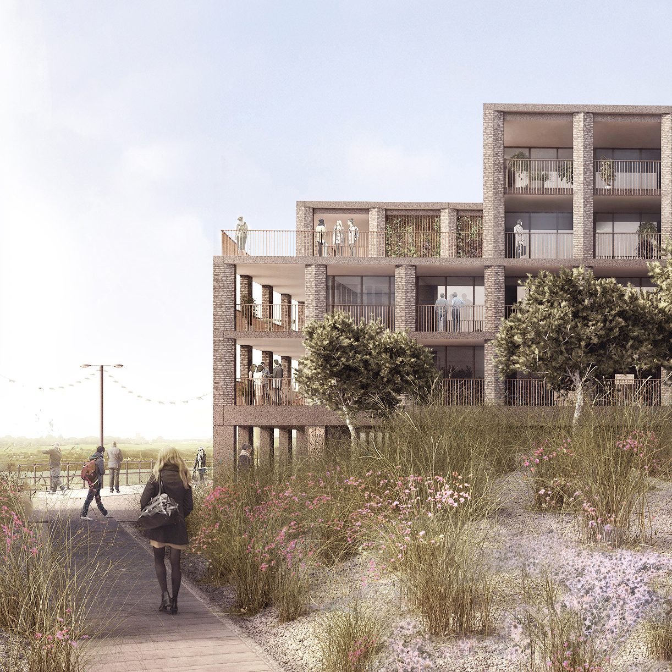
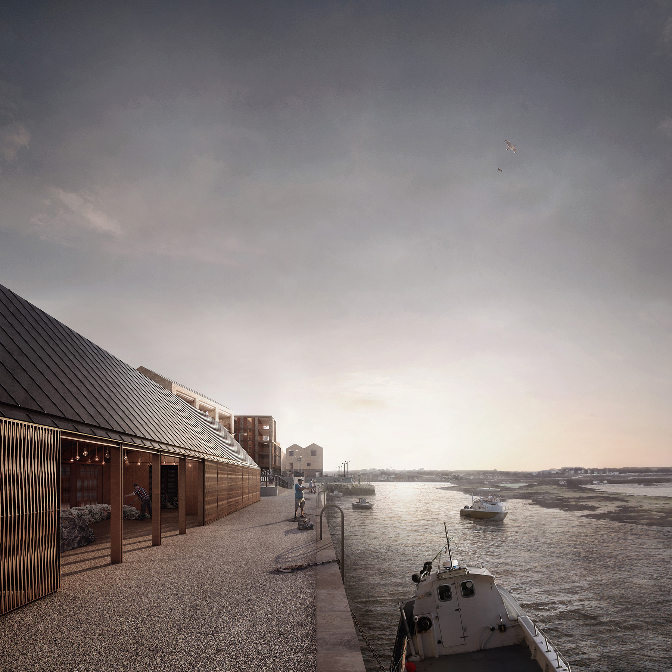
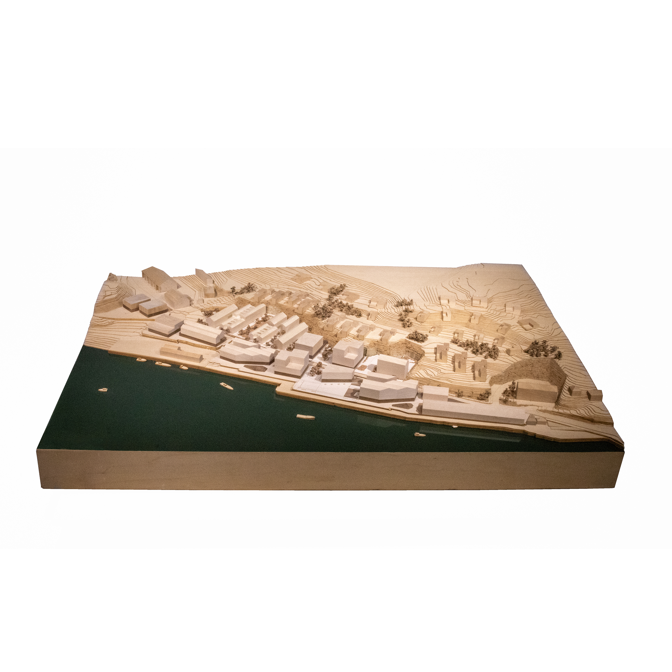
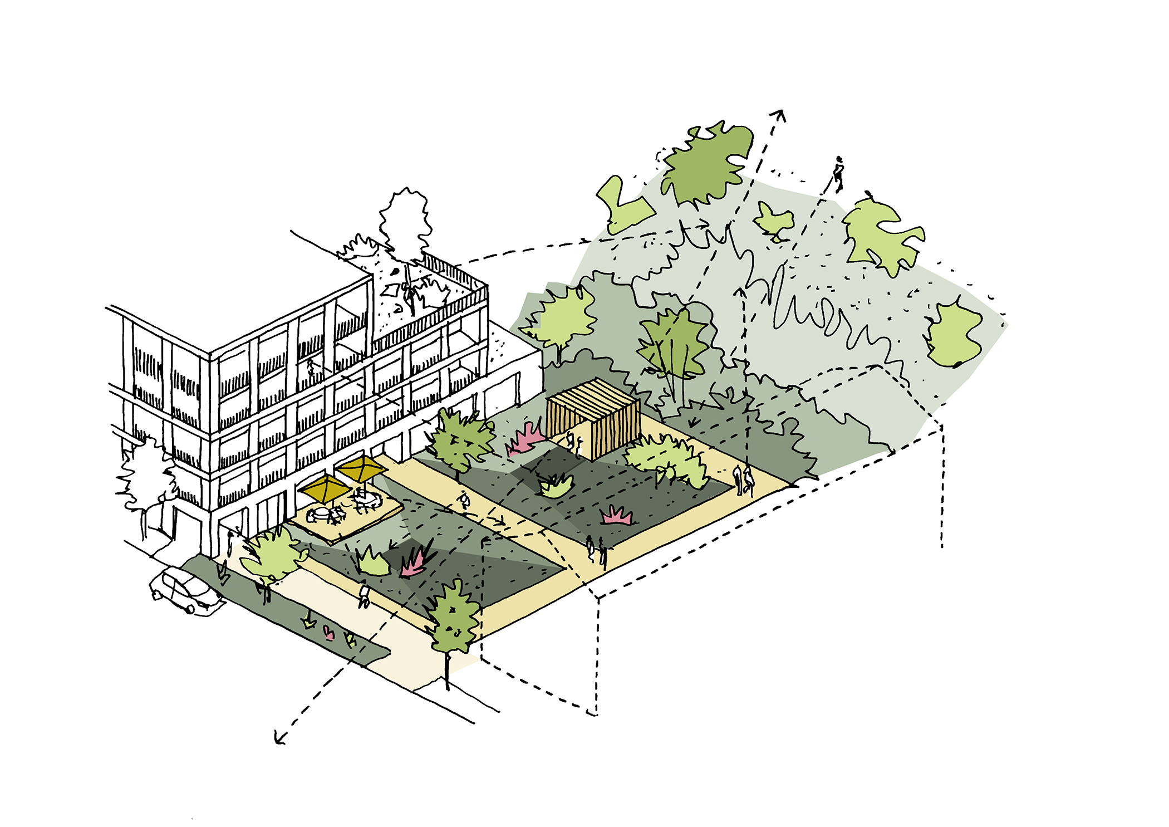
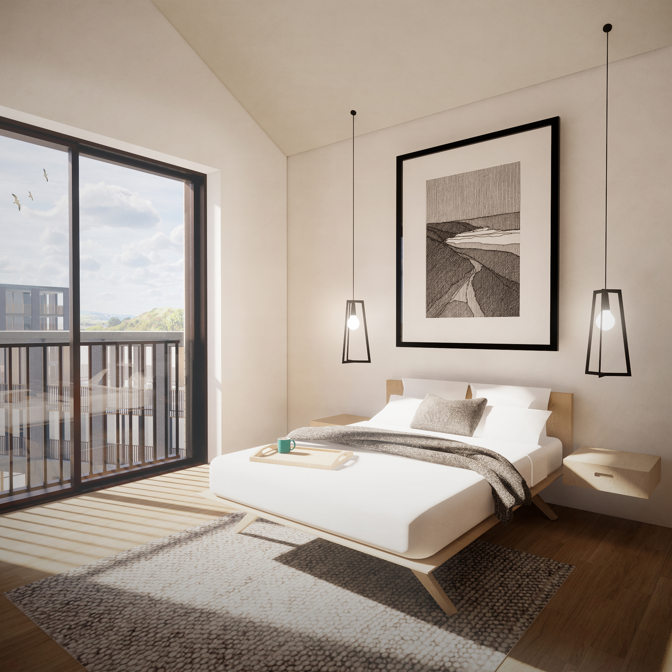
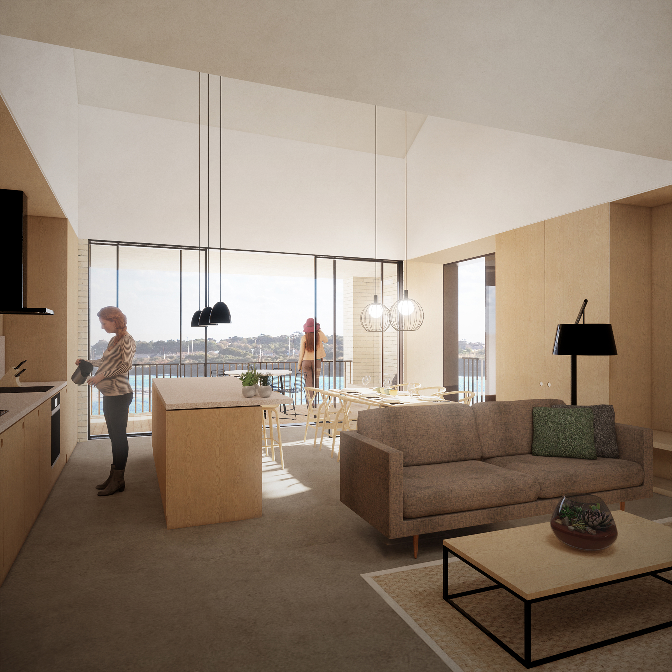
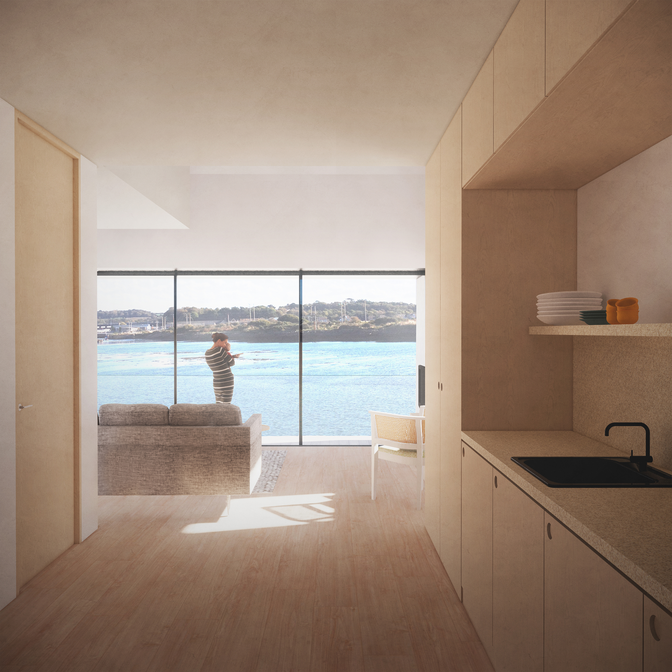
The Design Process
Creating a viable harbour
This phase of the regeneration sits within the wider masterplan, with the desire to enhance the existing harbour uses and add more variety to create a settlement which is active throughout all seasons enabling the harbour to become viable for the first time in over 40 years.
North Quay will create an attractive destination, featuring a wide range of retail, restaurants, cafes, galleries, bars and uses that compliment the harbourside location. Most of the commercial space will be located along the upper quayside, and around the new public space will enjoy the southerly aspect, across the estuary to Lelant and St. Ives Bay.
Dwellings
North Quay features a range of dwelling typologies from the terrace of 3 bed wharfhouses to apartments (1, 2, 3 beds). The wharfhouses and a large proportion of the apartments benefit from private outdoor space in a variety of forms, with generously proportioned terraces located to overlook the new public square and harbourside encouraging animation at high level and connections with the natural environment.
Many of the dwellings are dual aspect maximising the benefits of sunlight and visual connectivity with the harbour. The apartment buildings have
Public Space
The provision of public open space is within North Quay is a key design requirement. Open pedestrian access is provided throughout. A significant new public space located at the heart of the wharf.
The historic grain of railway lines has been referenced in the layout of the buildings, weaving between buildings, structures and landscape features. The new public spaces are designed for incidental events with the commercial units designed to activate both the harbourside and the lanes that lie behind. The parking provision for this phase has been provided via an underground car park, which has enabled the public realm to be car free.
Key Features
Consultation
It was FCBStudios’ ability to manage, interpret and respond to the complex range of issues addressed by the consultation process which unlocked one of the most significant long-term derelict sites in Cornwall.
An exemplar process undertaken over several years – from inception to approval. This consultation involved the local community, Conservation Officers, Historic England, The Devon and Cornwall World Heritage Site Team, and ICOMOS with reviews undertaken at each stage.
Design Quality
The contemporary design has been developed via open discussion with the heritage stakeholders, working within the sensitivities of the heritage context.
 Scheme PDF Download
Scheme PDF Download
















