Hawley Wharf
Number/street name:
Hawley Wharf
Address line 2:
Land Bounded by Chalk Farm Road, Castlehaven Road, Hawley Road, Kentish Town Road and Regents Canal
City:
London
Postcode:
NW1
Architect:
Allford Hall Monaghan Morris
Architect contact number:
020 7251 5261
Developer:
Stanley Sidings Ltd.
Planning Authority:
London Borough of Camden
Planning Reference:
2012/4628/P
Date of Completion:
09/2025
Schedule of Accommodation:
2x studio apartments; 69x 1 bed 2 person apartments; 11x 2 bed 3 person apartments; 91x 2 bed 4 person apartments; 21x 3 bed 6 person apartments; 1x 4 bed 7 person apartments
Tenure Mix:
13% Social/Affordable; 87% Private; Please note the delivery of the new Hawley Primary School formed part of the s106 planning agreement in place of greater residential numbers.
Total number of homes:
Site size (hectares):
0.7 hectares within the masterplan for the residential buildings only (2.0 hectares for the total masterplan)
Net Density (homes per hectare):
278
Size of principal unit (sq m):
83
Smallest Unit (sq m):
52
Largest unit (sq m):
178
No of parking spaces:
16
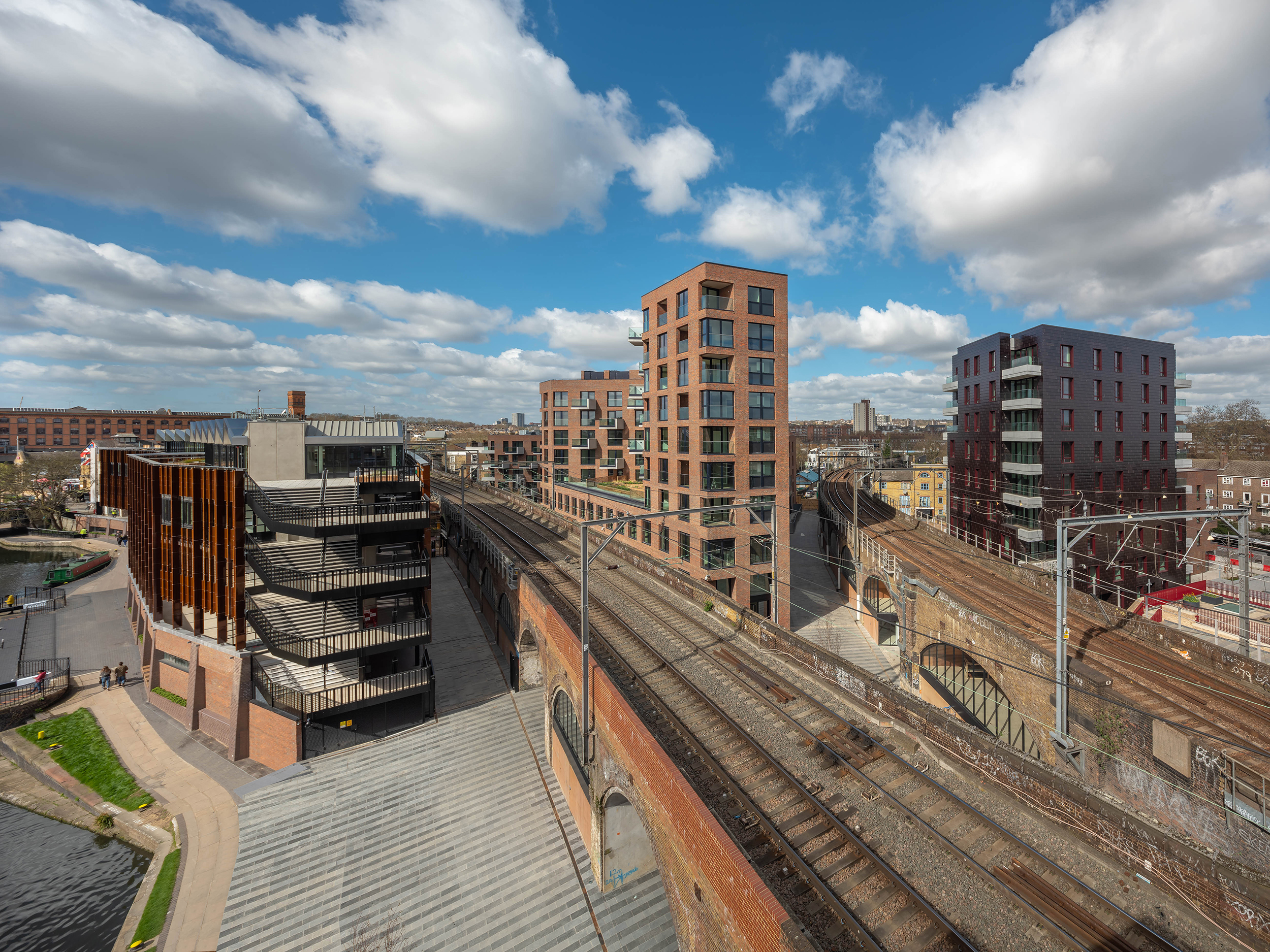
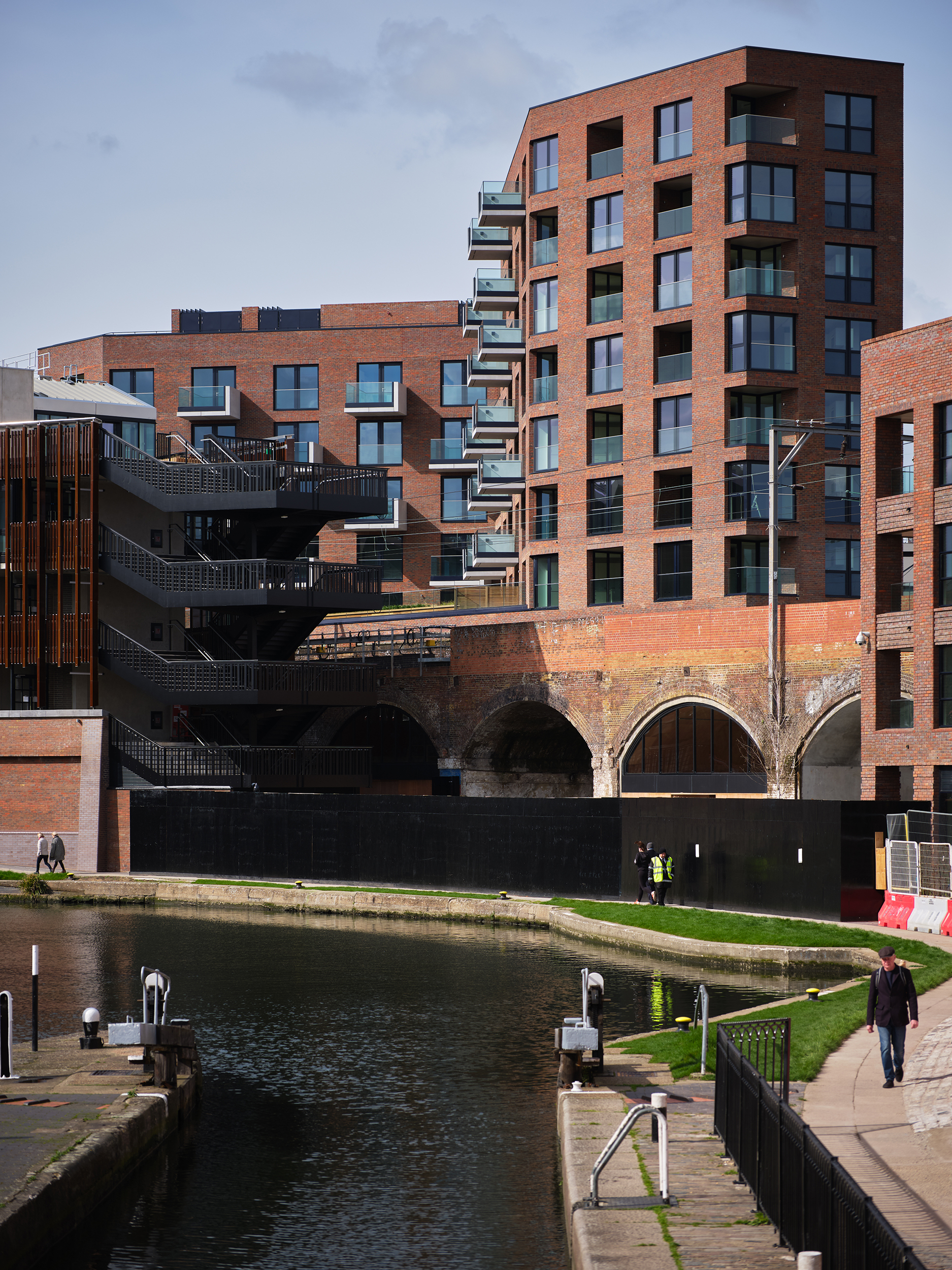
Planning History
Hawley Wharf was developed through close liaison and participation with Client stakeholders and the local community. The principles of the project were debated at weekly workshops, investigating options and demonstrating why alternative approaches would not satisfy the brief or needs of future users.
Physical models were the main means of communication, ensuring any concerns were addressed early and allowing direct comparison between iterations. Over this intensive 6 month period the design balanced disparate views, such that at planning committee, the principal local group, having previously objected, spoke in support of the submission contributing significantly to a unanimous vote for approval.
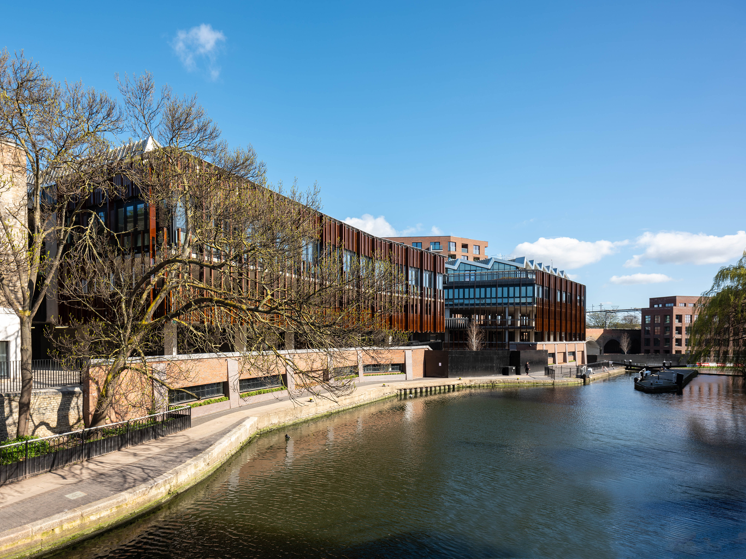
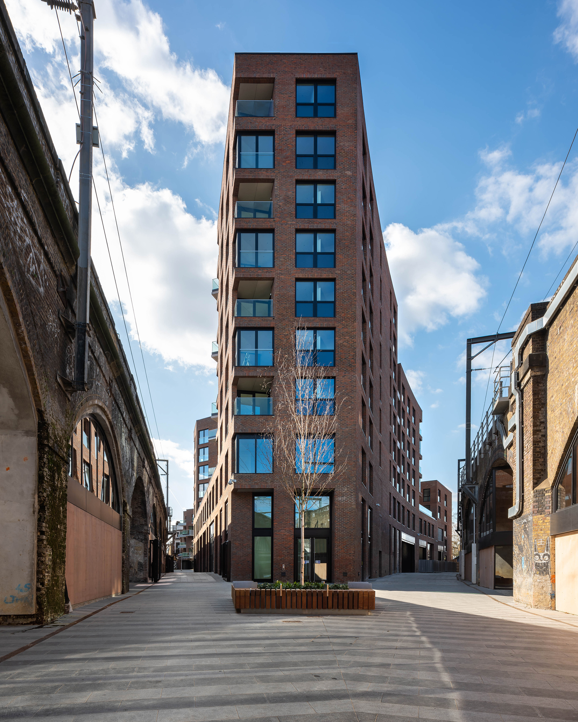
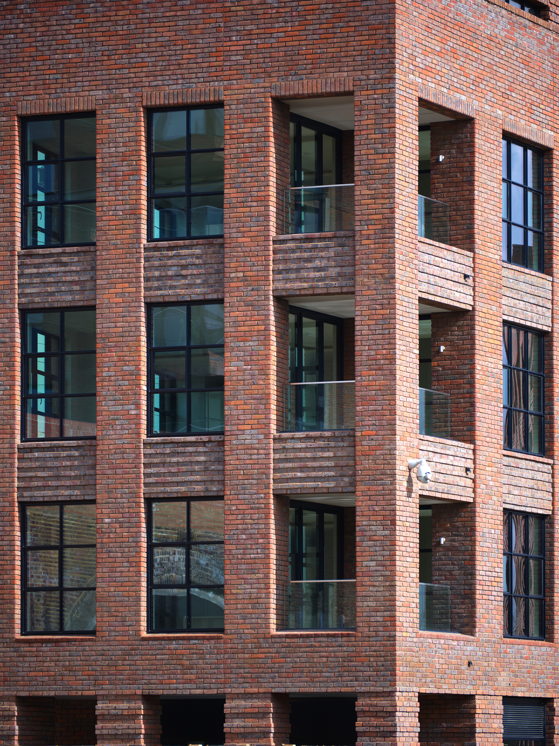
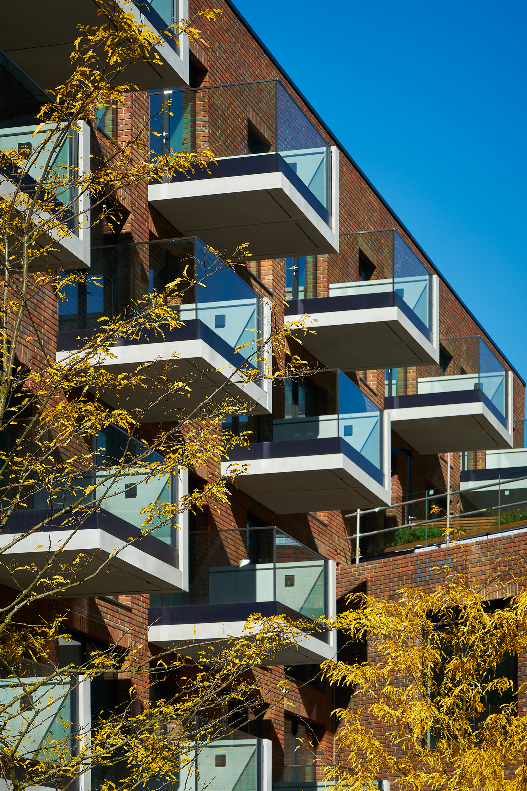
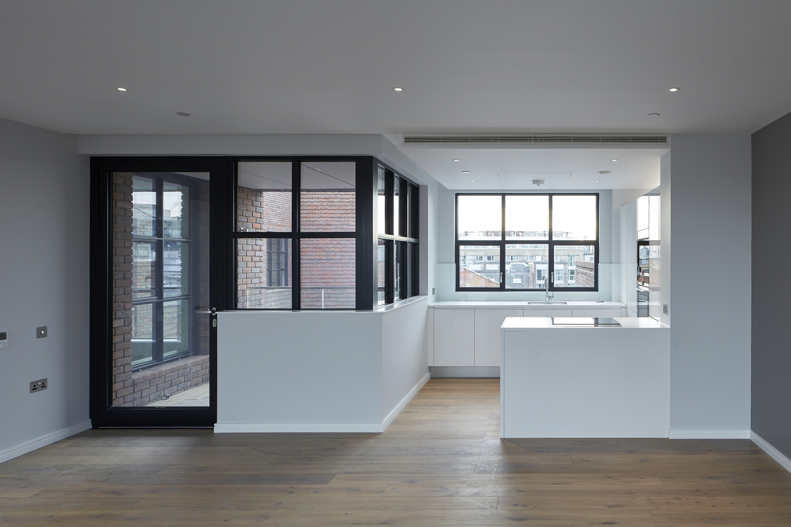
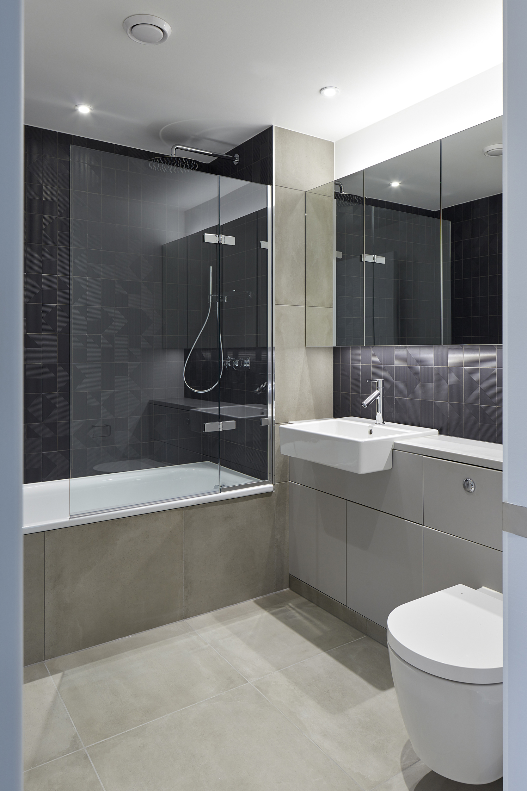
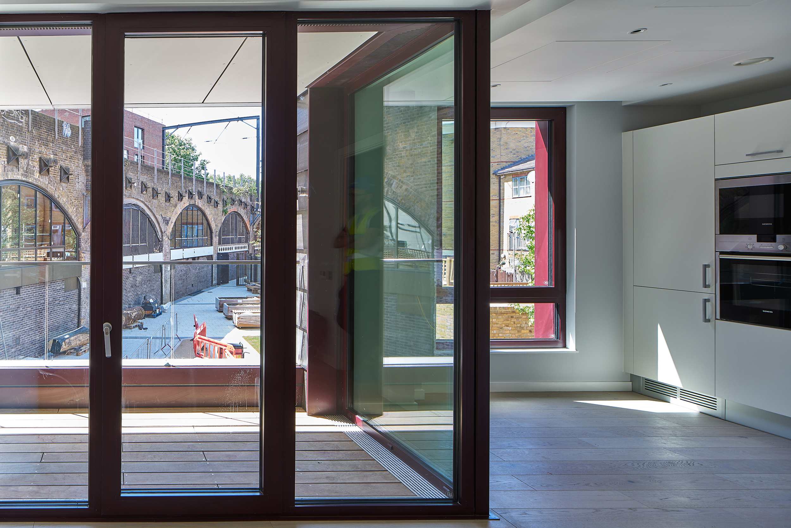
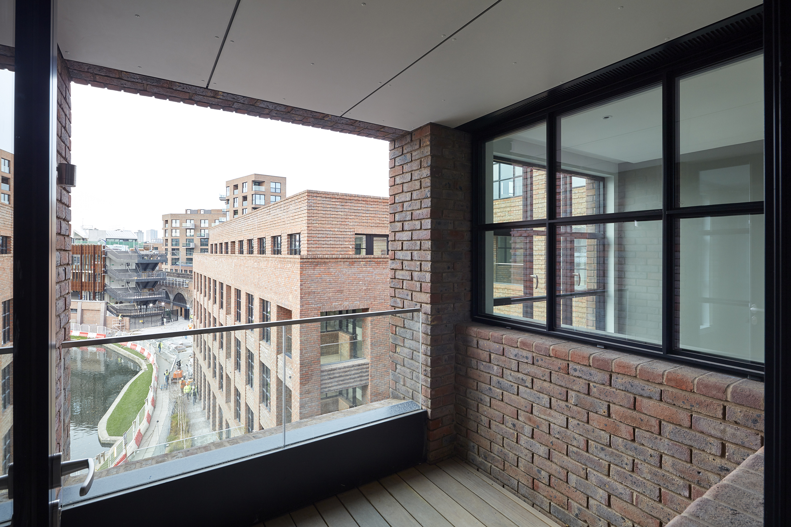
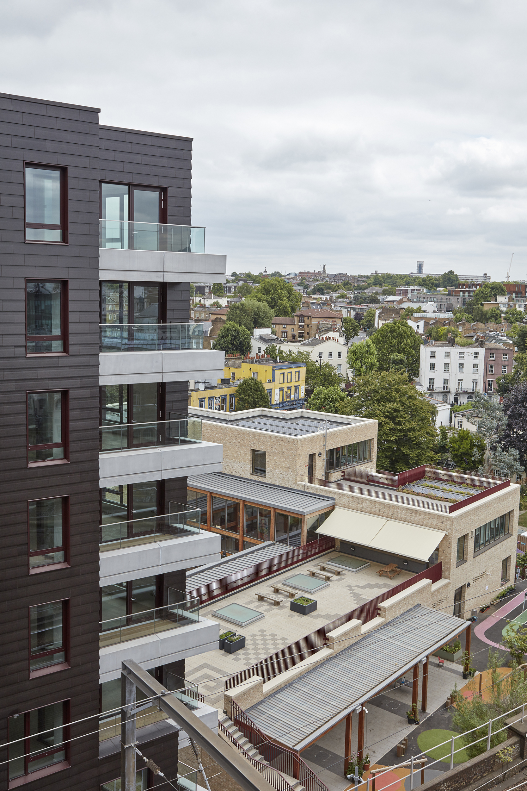
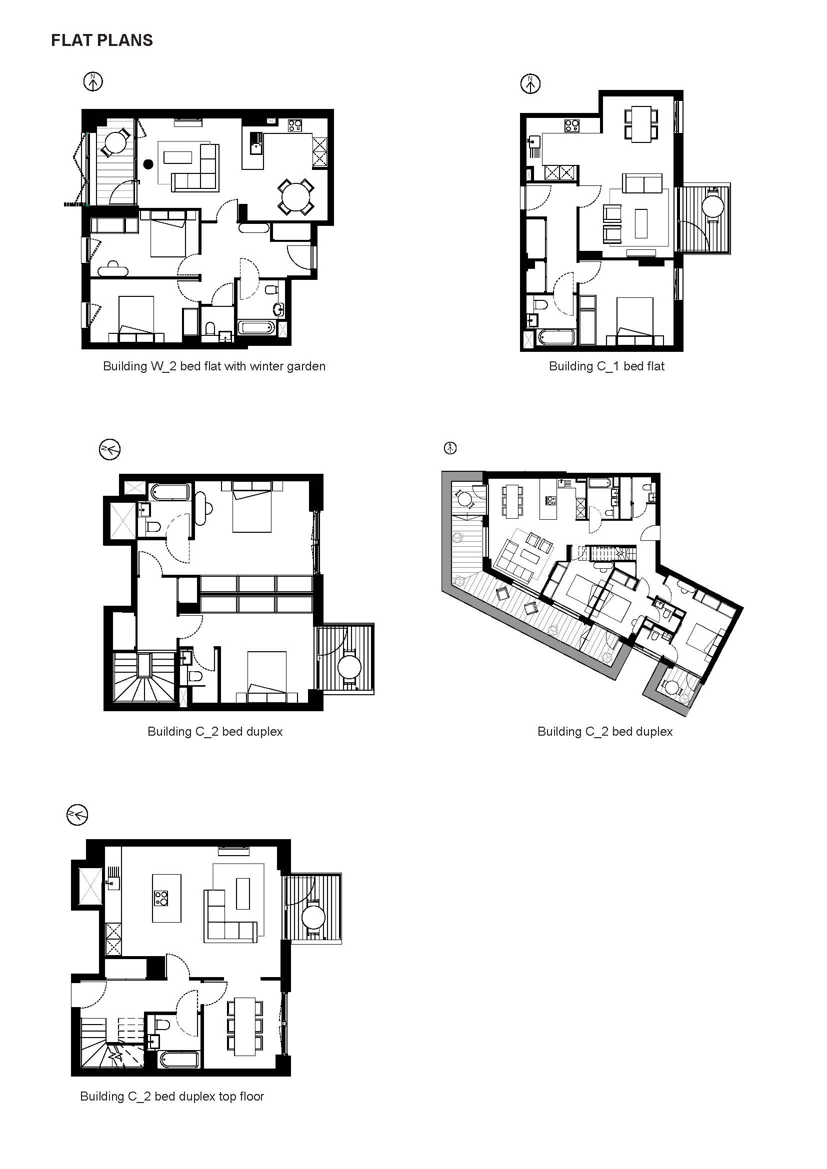
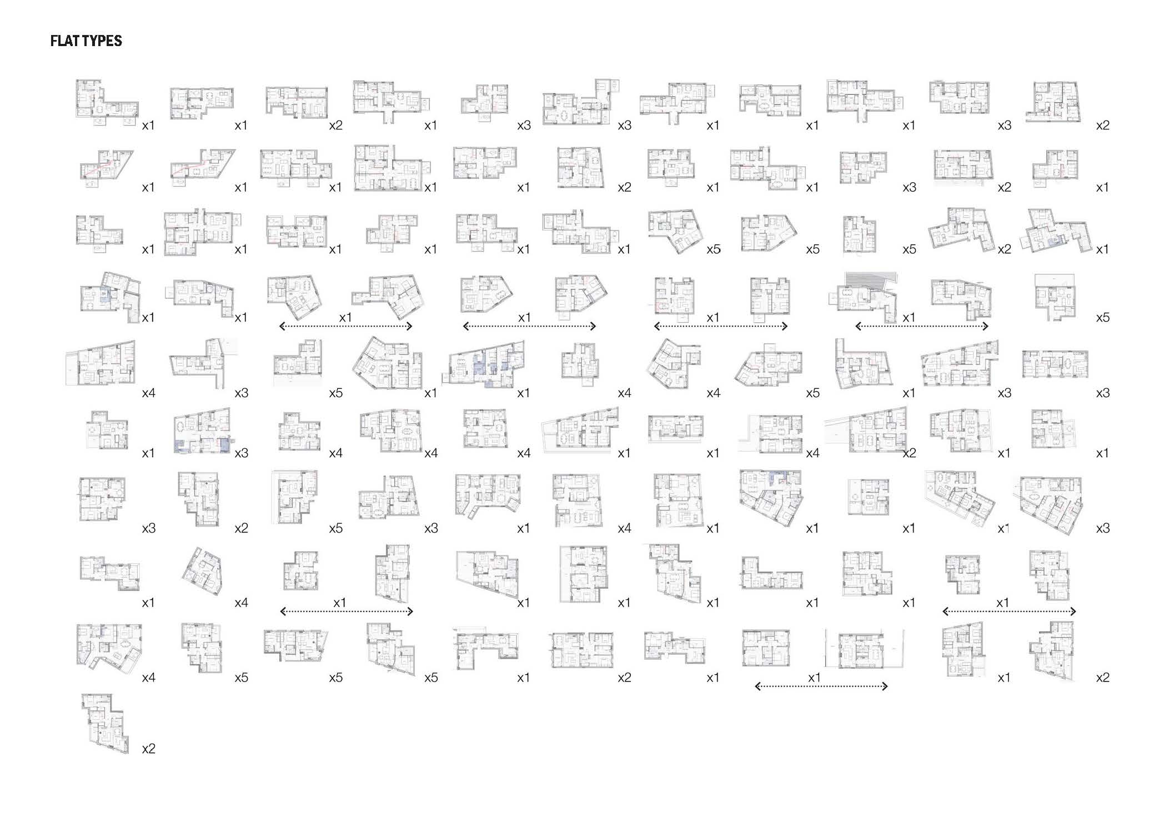
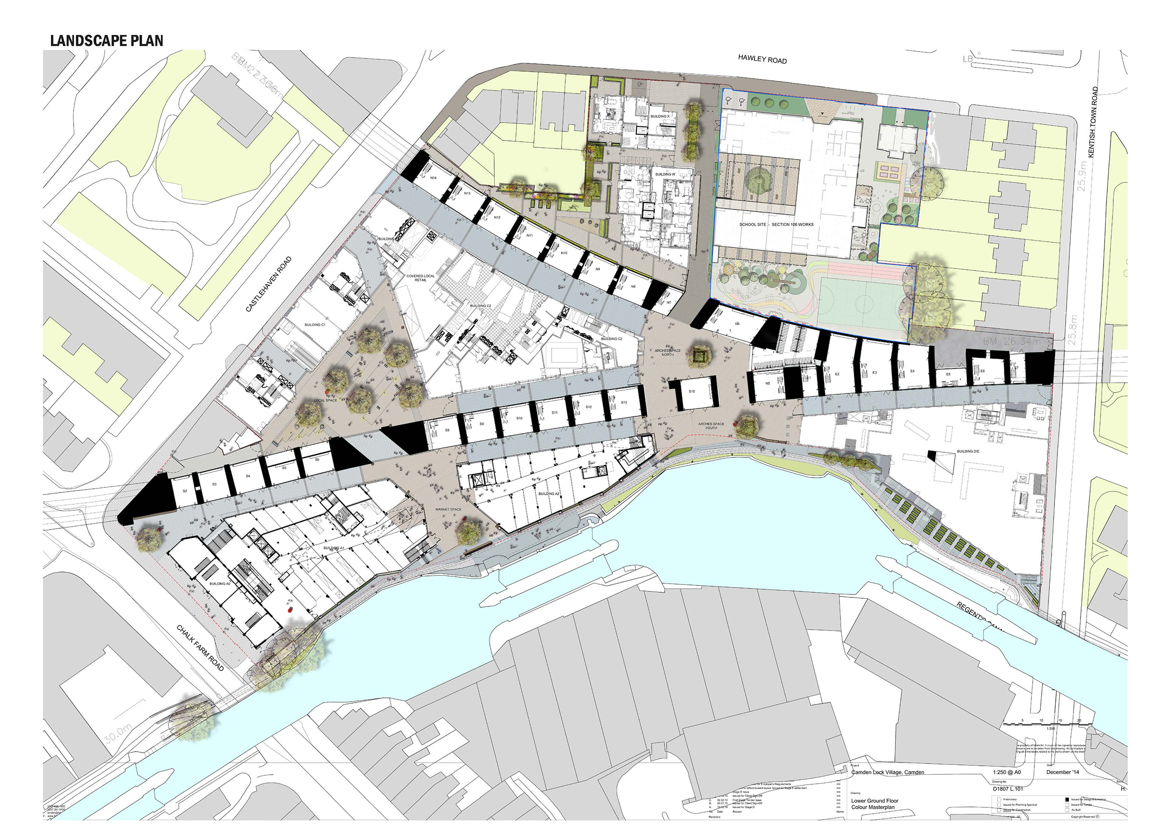
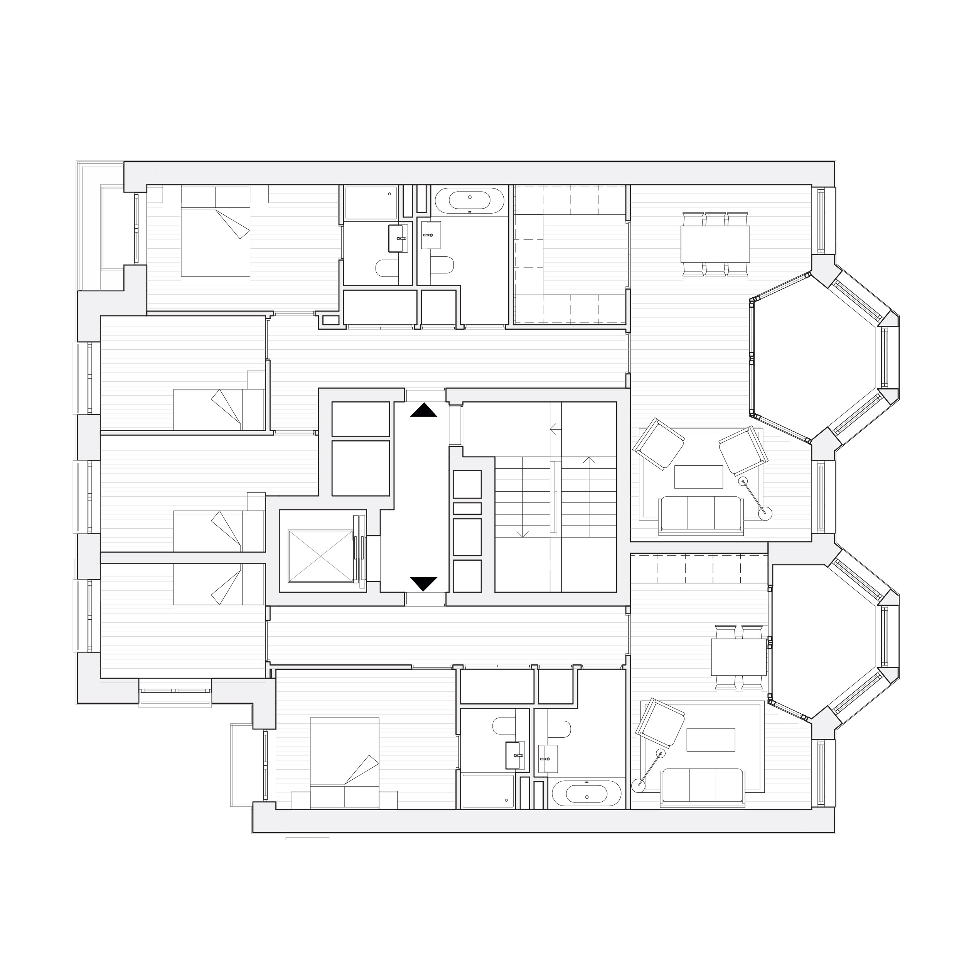
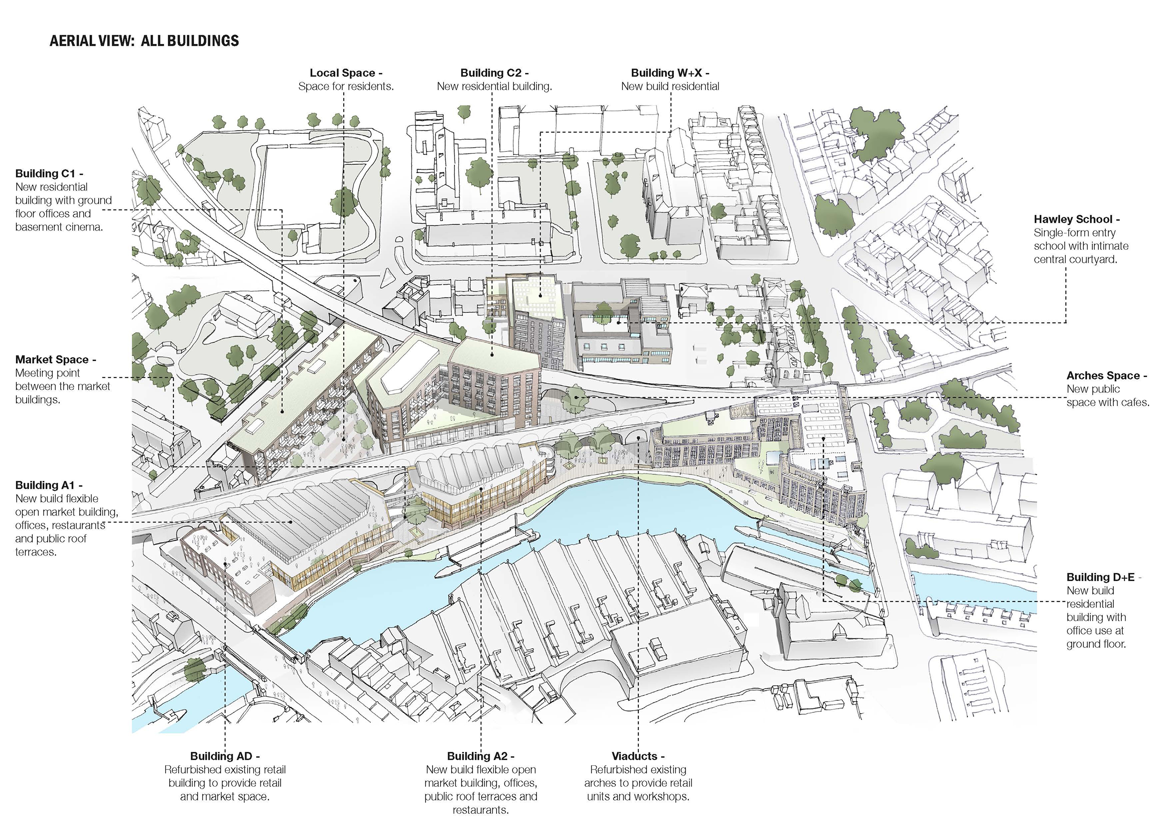
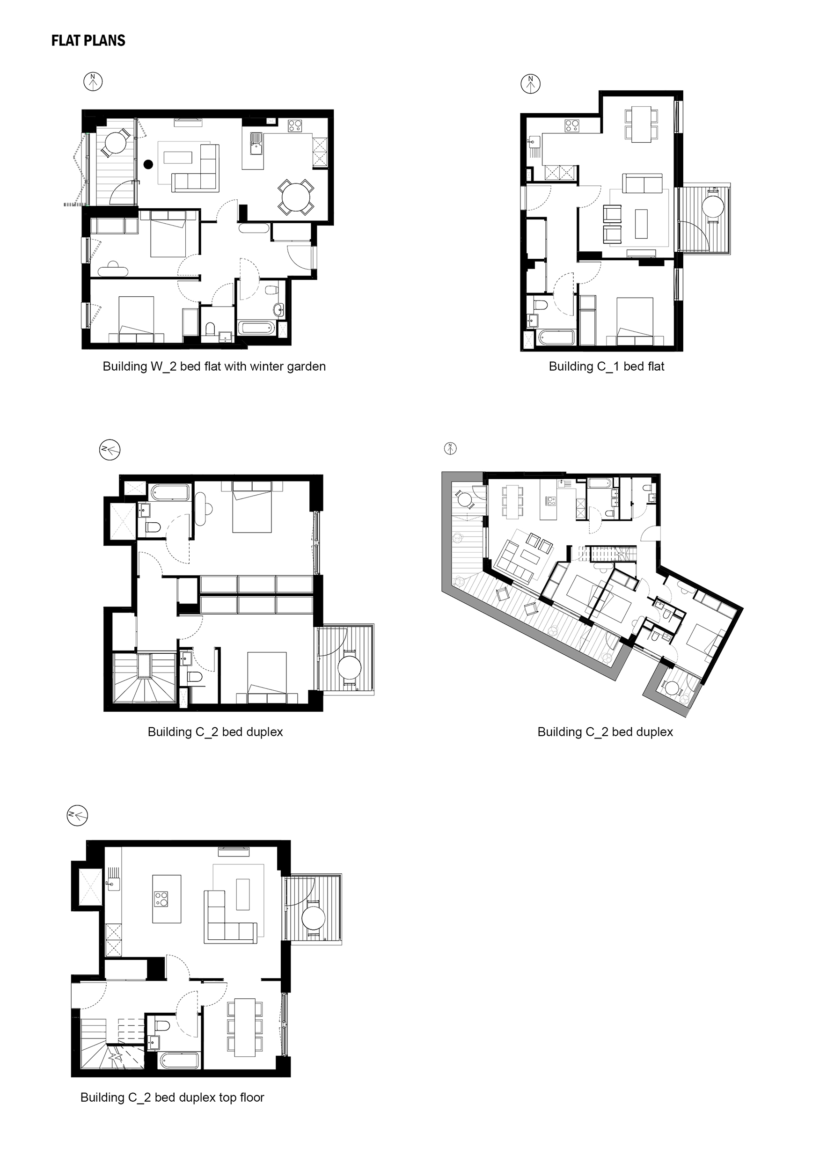
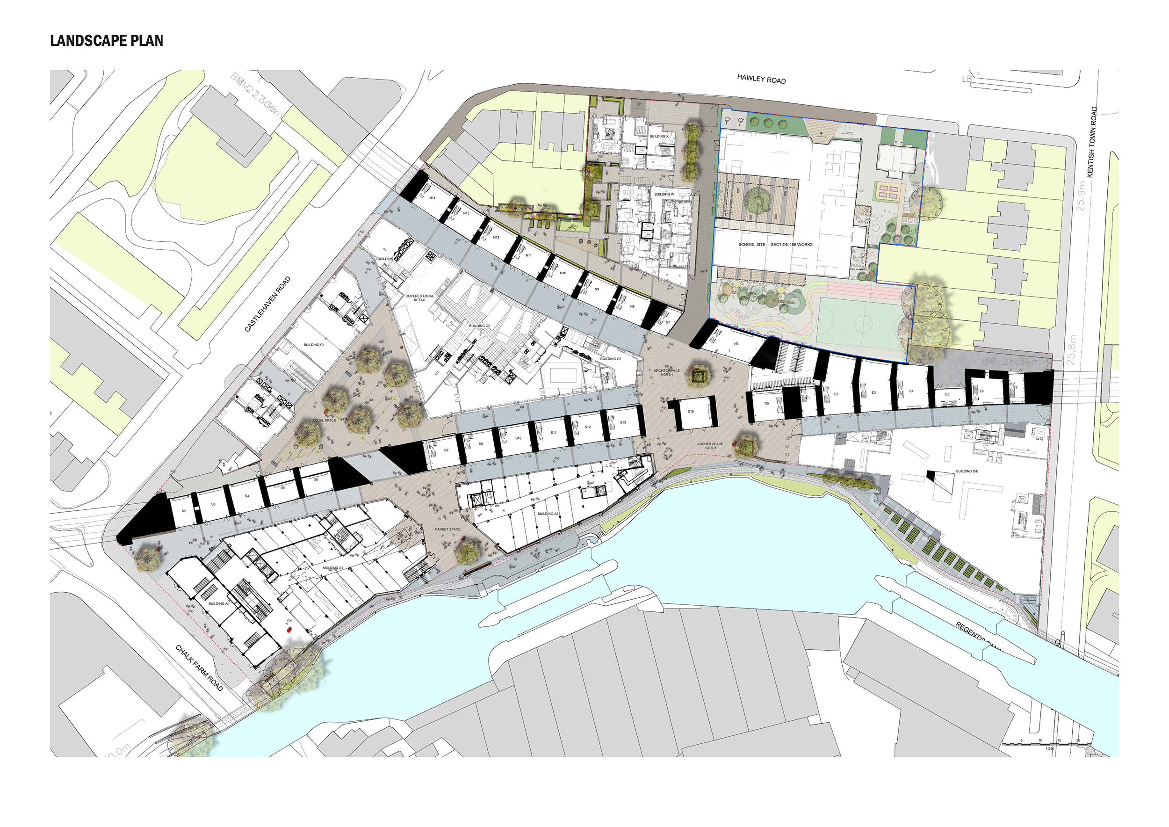
The Design Process
The Camden Lock Village Masterplan transforms a neglected site in the heart of Camden Town into a vibrant new neighbourhood whilst enhancing the inherent identity of the area. Eight new buildings – set amongst the existing railway viaducts – and two refurbished buildings, including the Grade II Listed 1 Hawley Road, are arranged around three major new public spaces and several new pedestrian routes which reconnect the site with its neighbourhood, balancing the needs of both residents and visitors. The lively mix of uses includes 195 affordable, intermediate and private homes, a primary school for 210 pupils with a 26 pupil nursery, incubator workplace units, artisanal and industrial workshops, a cinema, a variety of local retail opportunities and a flexible and open market building that addresses the Regent’s Canal to create a revitalised sense of place.
The masterplan weaves a new car free public realm between Camden’s busy streets, 30 railway viaducts arches and the Regent’s Canal, focusing day and night footfall, overlooking and visual connectivity to discourage antisocial behaviour. The three public spaces are characterised by the different uses that surround them allowing visitors, workers, locals and passers-by to share a new piece of city, while residents at upper levels enjoy outward looking aspects across London. The geometry of the surrounding streets, transport infrastructure and routes generated the building forms and resulted in a wide range of apartment types and architectural variations in brick and terracotta, complementing Camden’s industrial past.
Key Features
Hawley Wharf:
- Regenerates and reconnects routes disrupted by the railway/ canal interchange and industrial uses.
- Provides local retail, a farmers market, a cinema and a primary school for Camden.
- Is ‘car free’ (with disabled parking), and is serviced by a single basement for refuse and distribution.
- Contains tenure blind, private, intermediate and social rent and a new primary school.
- Restores, re-uses and complements listed locally listed buildings in a canal-side Conservation Area.
- Adapts to and helps define its broader context, from busy markets to residential neighbourhoods and quiet pedestrian routes.
 Scheme PDF Download
Scheme PDF Download

















