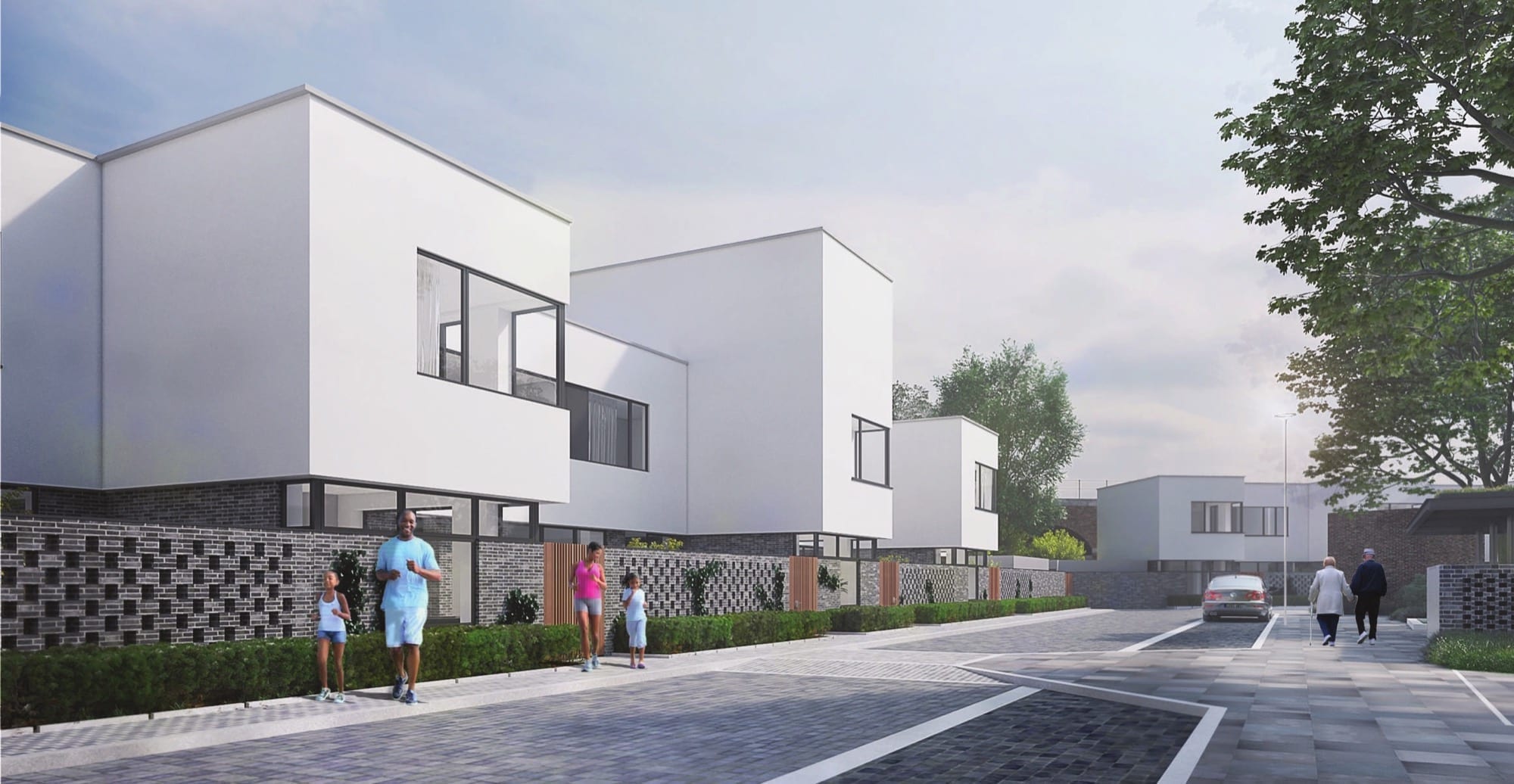Harvist Estate
Number/street name:
Harvist Estate, Citizen Road
Address line 2:
Islington
City:
London
Postcode:
N7 7NB
Architect:
islington architects
Architect contact number:
Developer:
Islington Council.
Planning Authority:
London Borough of Islington
Planning Reference:
P2018/2767/FUL
Date of Completion:
09/2025
Schedule of Accommodation:
3 x 1 bed apartments, 5 x 2 bed apartments, 8 x 2 bed houses, 4 x 3 bed houses, 4 x 4 bed houses
Tenure Mix:
100% Social Rent
Total number of homes:
Site size (hectares):
3.15
Net Density (homes per hectare):
176
Size of principal unit (sq m):
87
Smallest Unit (sq m):
54
Largest unit (sq m):
137
No of parking spaces:
115


The Design Process
Frequent design discussions with planning officers took place from the project's inception. Early discussions centred on the location of the buildings, height and massing. Fenestration, materiality and daylight were also discussed in detail. The design was presented to a Design Review Panel in October and December 2017. The Panel were supportive of the scheme and felt that it would lead to a high quality development. Planning permission was granted in January 2019.
 Scheme PDF Download
Scheme PDF Download
