Hartland Village
Number/street name:
Ively Road
Address line 2:
Fleet
City:
Hampshire
Postcode:
GU51 3GL
Architect:
Omega Architects
Architect contact number:
01372 470313
Developer:
St Edward.
Planning Authority:
Hart District Council
Planning Reference:
17/00471/OUT
Date of Completion:
09/2025
Schedule of Accommodation:
1.500 homes with a provision of 20% affordable housing (300 homes).
Tenure Mix:
80% private, 20% affordable (tenure split of 65% Affordable Rent and 35% Shared Ownership)
Total number of homes:
Site size (hectares):
79 ha
Net Density (homes per hectare):
44
Size of principal unit (sq m):
152
Smallest Unit (sq m):
51
Largest unit (sq m):
239
No of parking spaces:
4072
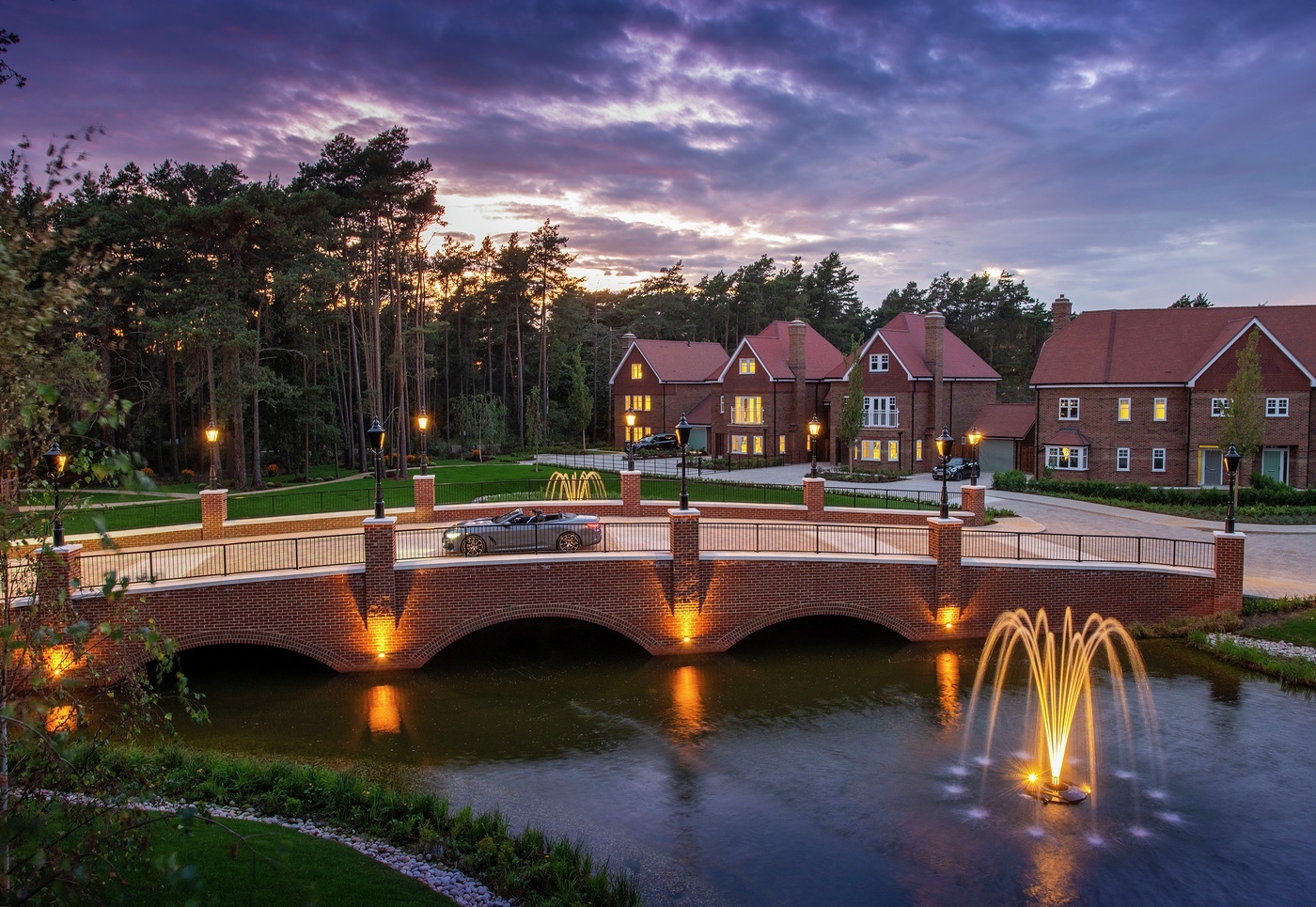
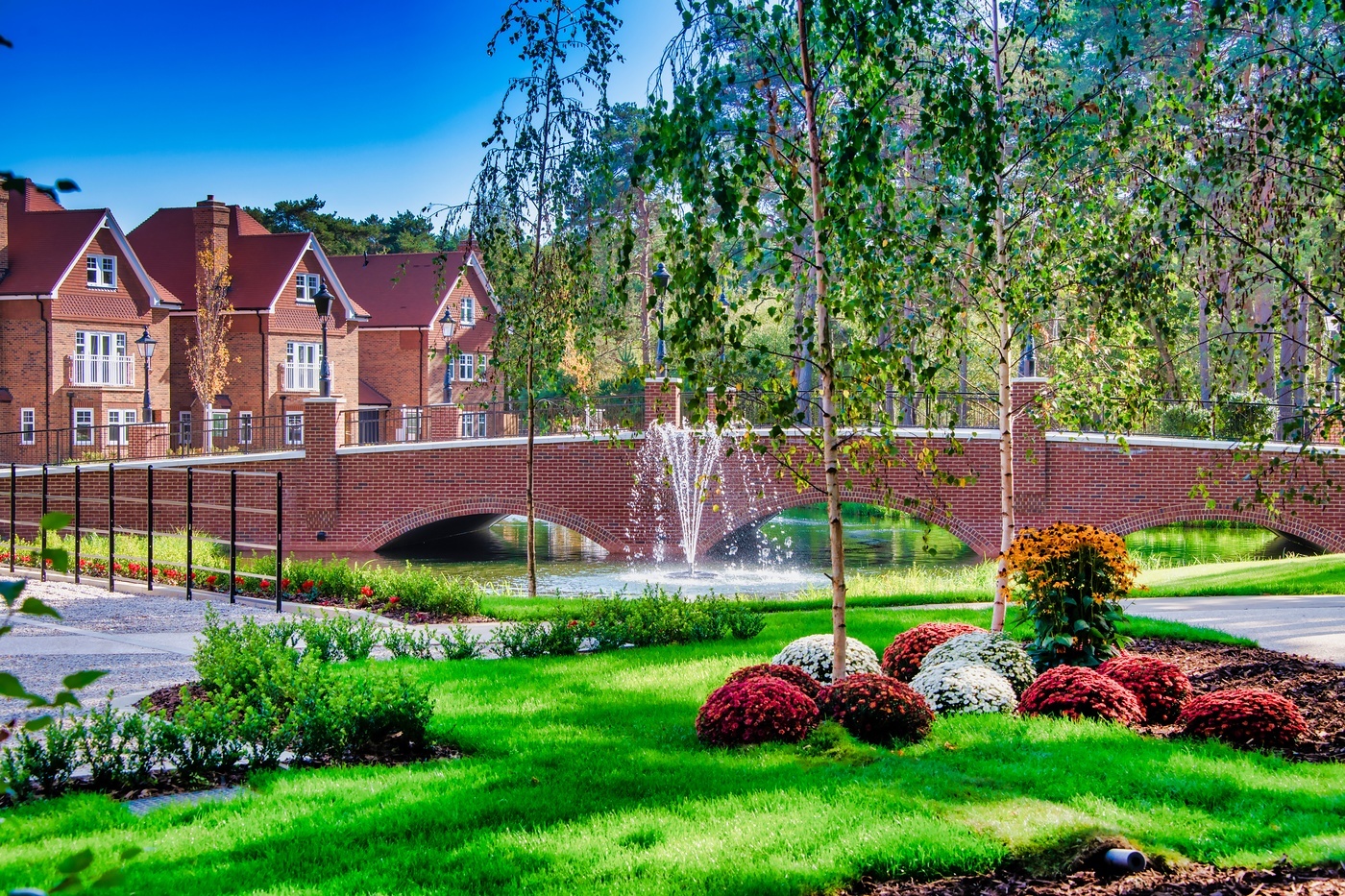
Planning History
Hartland Village had, since 1946, been home to the National Gas Turbine Testing establishment where Concorde’s jet engines were developed. Owned by the Ministry of Defence, the site was decommissioned in 2000. Plans from a logistics company - for an unpopular 1.35 million sq ft warehouse park - were granted on appeal in 2009 but never implemented. In 2016 St Edward undertook an extensive community engagement programme with Hart District Council and local groups to develop the masterplan; planning permission was awarded in 2017 for 1,500 homes, 28-hectare country park, 11.5 hectares of public space, a school and village centre.
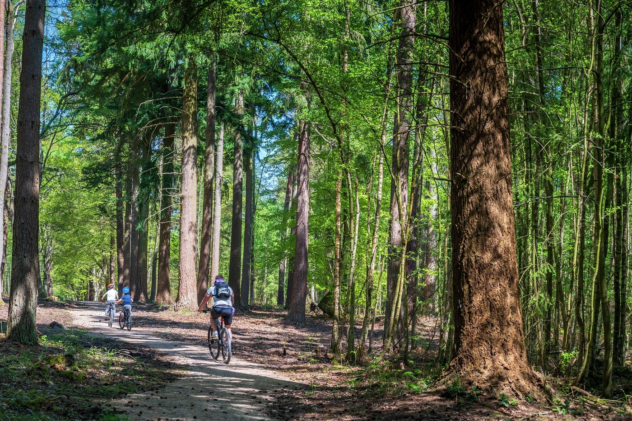
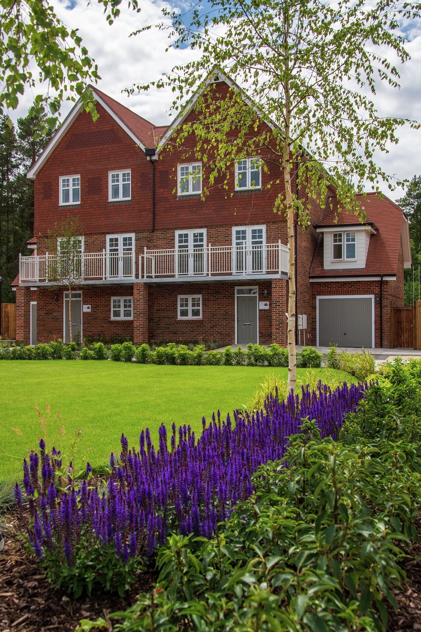
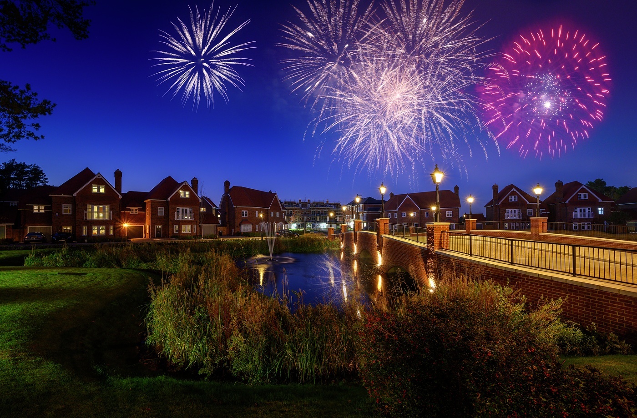
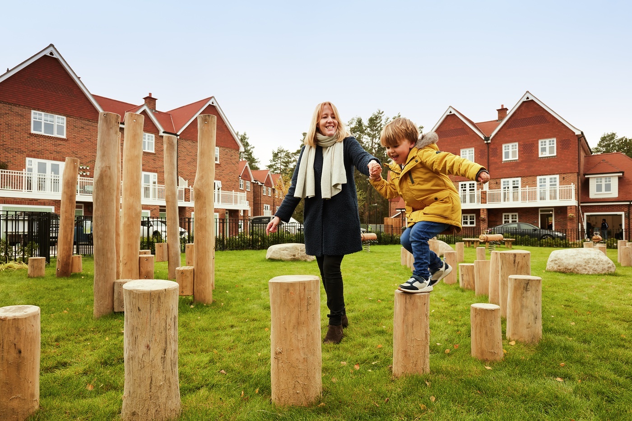
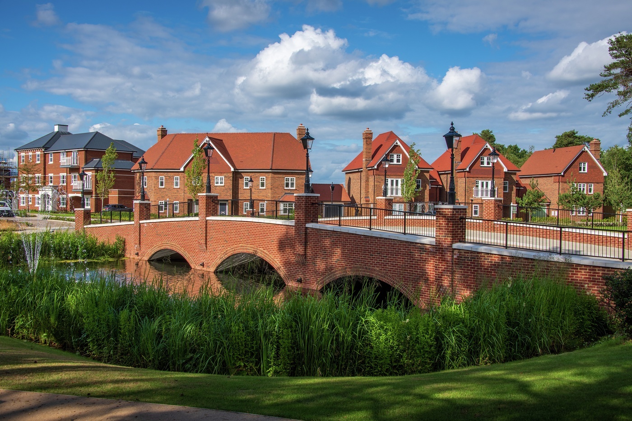


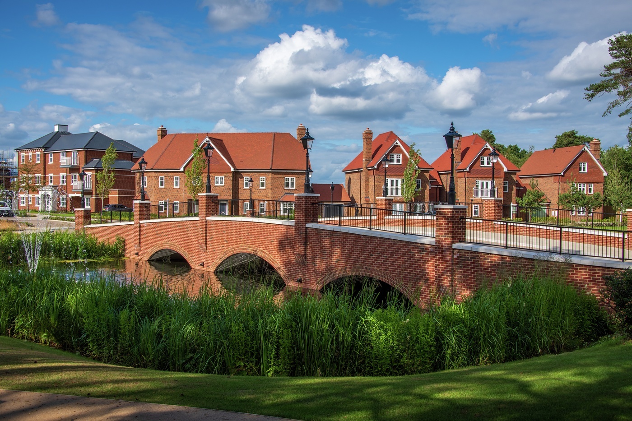
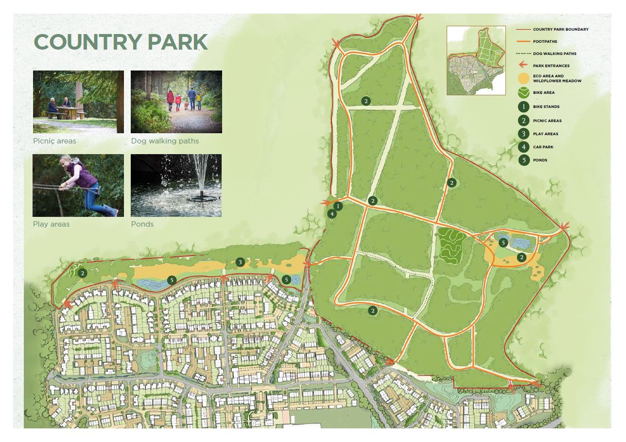
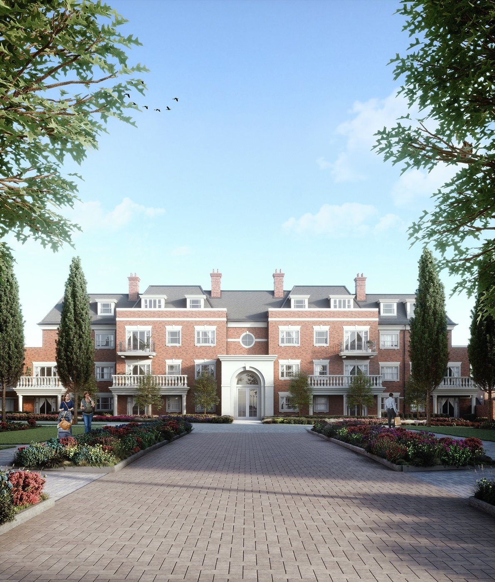
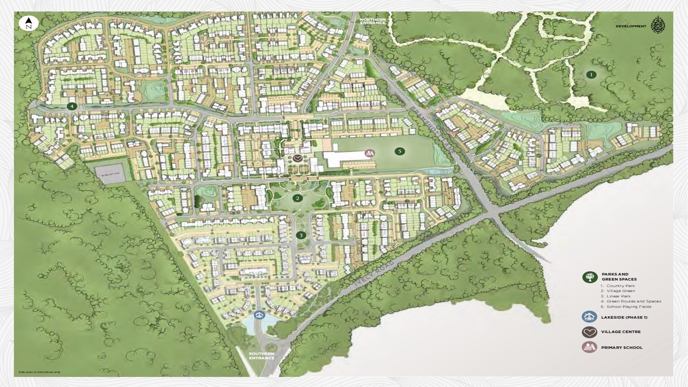
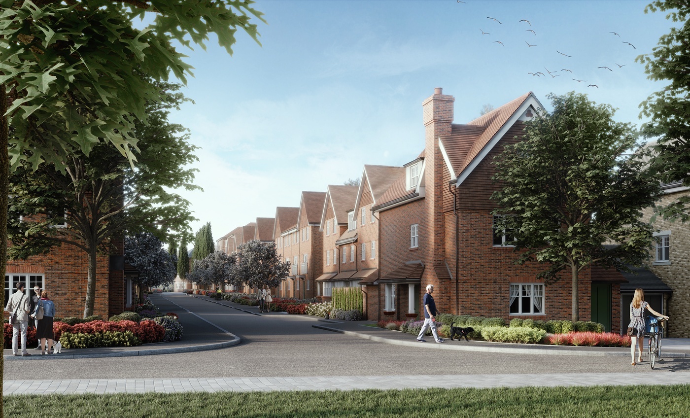
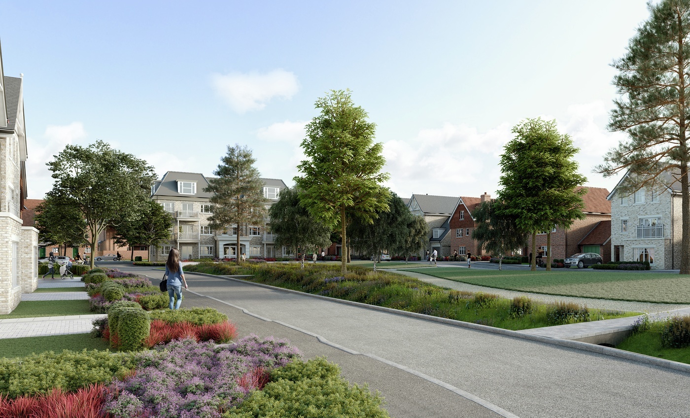
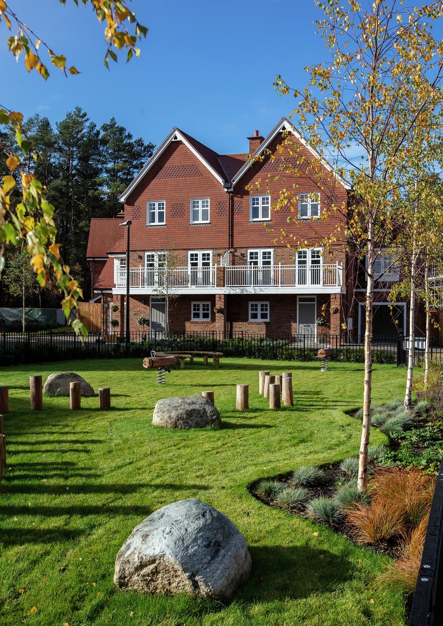
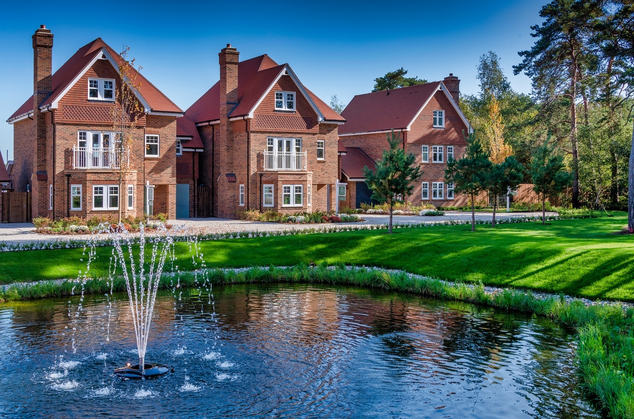
The Design Process
At Hartland Village, St Edward is building more than just homes – we’re creating a community. This is a village which will feel like it has evolved over time, from the humpback bridge over the lake at the entrance, through to the character-led phases of development.
Sustainability underpins the design of Hartland Village; in its construction, its enhancement of the natural environment and through St Edward’s placemaking initiatives. The design of the homes, landscape and facilities centre on creating easily-accessible and social spaces. Building started in 2018 and it is already exhibiting a great sense of place.
The scheme provides 1,500 homes - a mix of sizes and types - alongside everyday facilities including healthcare and local shops, a two-form primary school, flexible community space and green space woven throughout the development equating to 11.5 hectares. The Village Green will be a wonderful place for residents to gather, with a traditionally-inspired bandstand alongside landscaped areas, a picnic glade and ponds, amphitheatre and natural play area. Hartland Village will be a ‘20 minute neighbourhood’ where most daily needs can be met within a short walk or cycle.
The development is surrounded by extensive areas of woodland interspersed with open heath creating a distinctive landscape. The magnificent 28-hectare country park that forms part of the scheme features wildflower meadows, picnic areas and butterfly banks.
Cycle paths, trim trails and walkways encourage active and social lifestyles, providing links across the village to the country park and the surrounding forests and local towns.
The first phase of homes reflects the vernacular architecture; the three, four and five-bedroom houses capture the Victorian/Arts and Crafts styles of neighbouring towns Fleet and Farnborough, while the Georgian-inspired apartment building echoes the period properties found in villages such as Church Crookham.
Art and landscaping will honour Hartland’s history as a ground-breaking engineering research facility and the important contribution it made to British engineering.
One cycle space is provided for every one-bedroom home, and two cycle spaces for all others, equating to approximately 2,750 cycle spaces in total. A regular bus hopper service takes residents to Farnborough Station and town centre to reduce car use. Reflecting its semi-rural location however, there are 449 parking spaces for the 181 homes that make up Phase 1, plus 99 unallocated spaces.
Key Features
• Much-needed homes: 1,500 homes, including 20% affordable housing • Community: Community plan established and dedicated community space provided • Facilities: 20,000 sq ft for commercial and community use • Green space: 28-hectare country park and 11.5 hectares of green open space integrated throughout • Contributions: £33.3 million in local community contributions including two-form primary school on site • Sustainability: 100% of concrete on site has been recycled for foundations of homes, feature lake is filled with harvested rainwater, 173 trees planted in phase one and investment in a zero-emissions digger • Technology: Fibre broadband
 Scheme PDF Download
Scheme PDF Download
















