Harriet Hardy House
Number/street name:
Harriet Hardy House
Address line 2:
Westmoreland Road
City:
London
Postcode:
SE17 2AY
Architect:
Mae
Architect contact number:
020 7704 6060
Developer:
London Borough of Southwark.
Contractor:
Hill
Planning Authority:
Southwark Council
Planning consultant:
GL Hearn
Planning Reference:
14/AP/3843
Date of Completion:
07/2023
Schedule of Accommodation:
87 x 1B2P; 21 x 2B3P; 5 x 3B4P; 5 x 3B4P; 2 x 3B5P; 4 x 4B6P
Tenure Mix:
80% social rent; 18% intermediate; 2% private sale
Total number of homes:
119
Site size (hectares):
0.5
Net Density (homes per hectare):
238
Size of principal unit (sq m):
57
Smallest Unit (sq m):
54
Largest unit (sq m):
139
No of parking spaces:
308 spaces for wider development of 815 homes
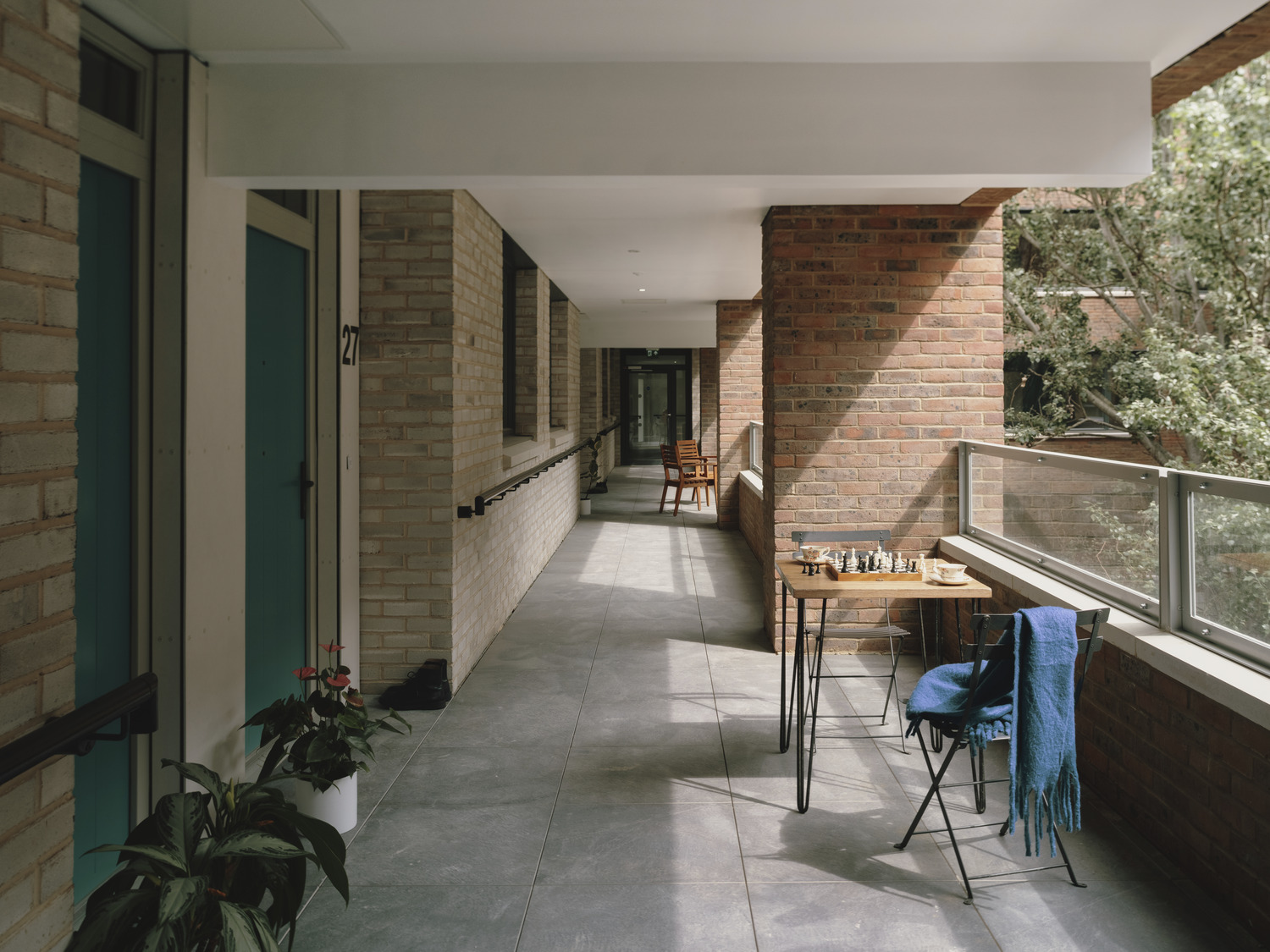
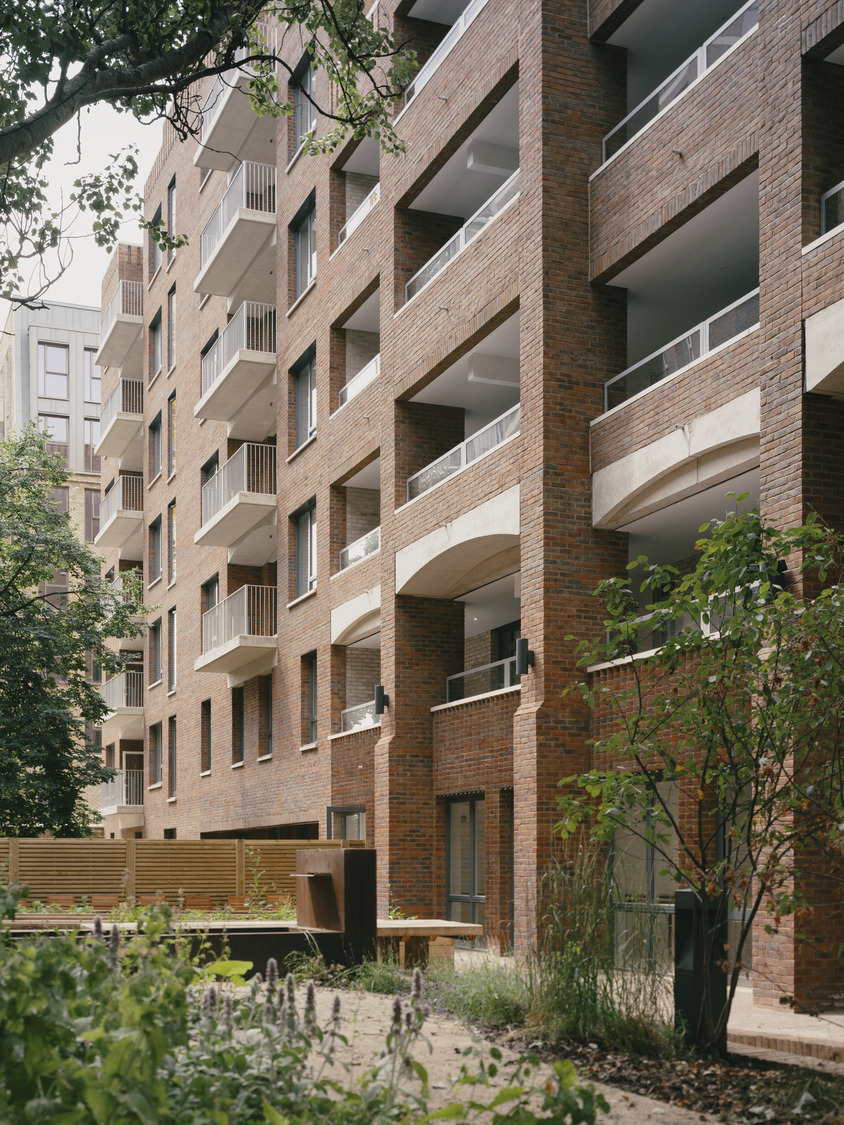
Planning History
The design of Harriet Hardy House commenced in March 2013, with planning approval granted in August 2015.
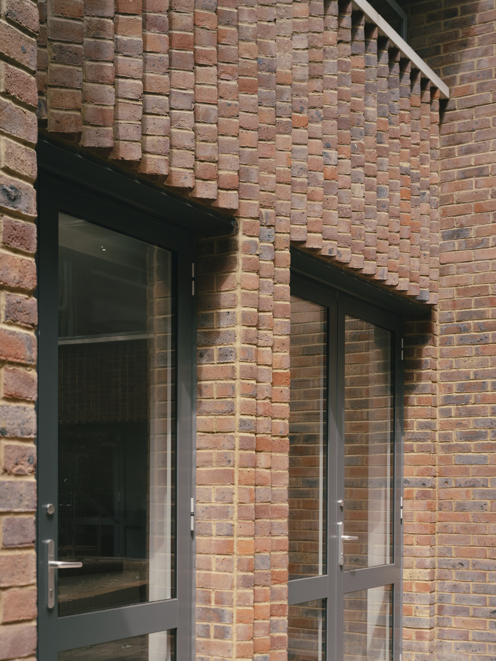
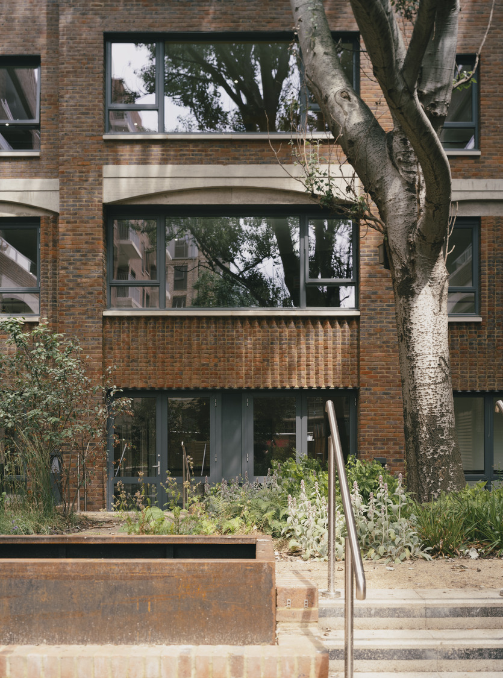
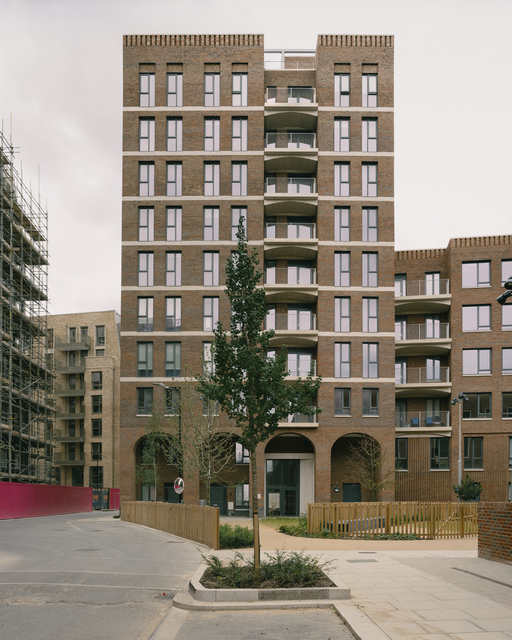
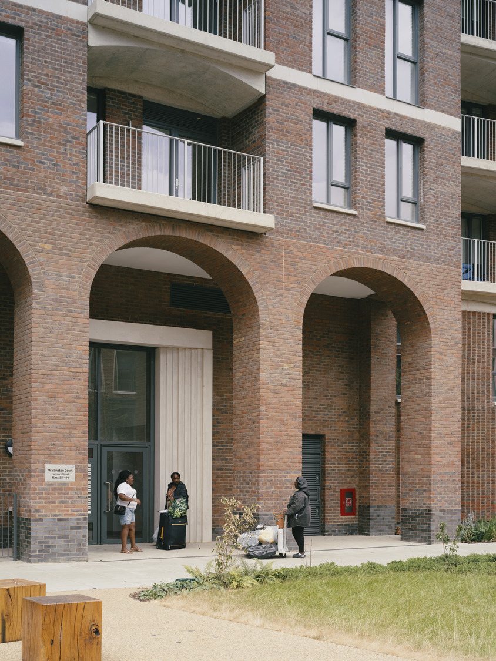
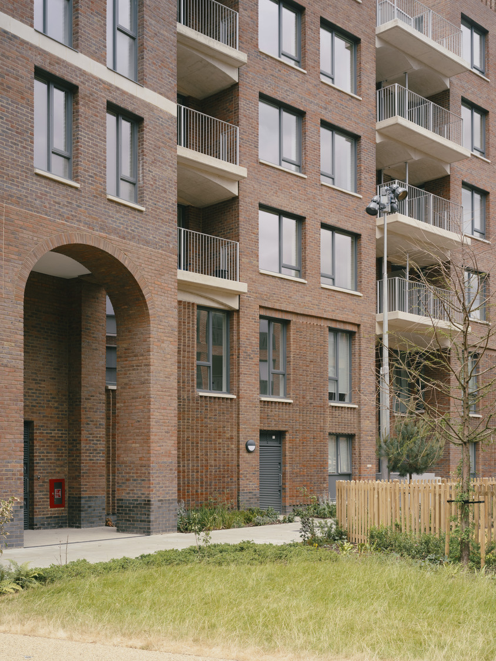
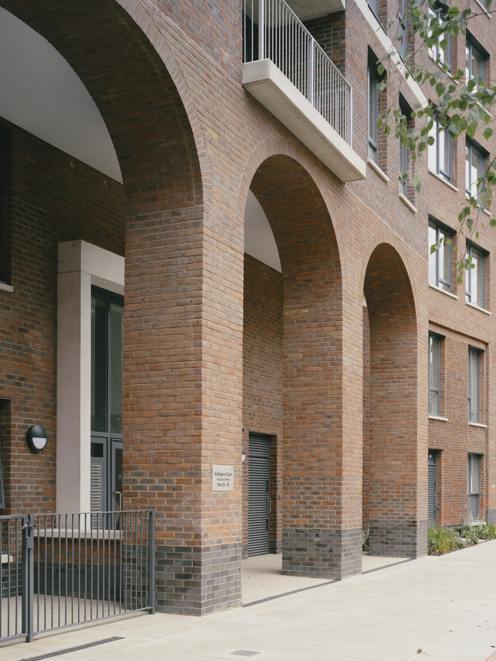
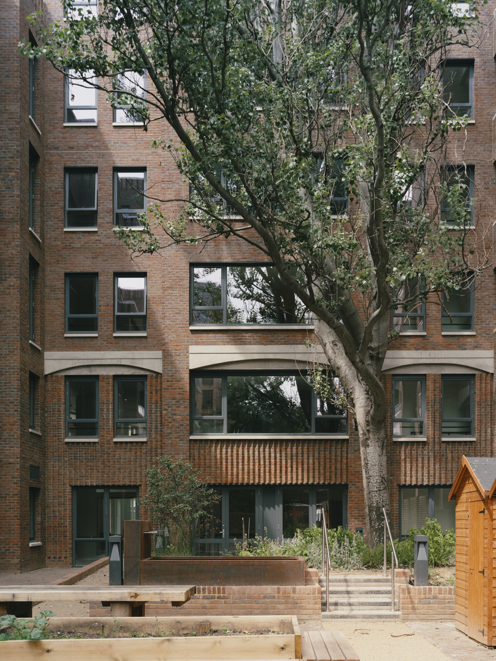
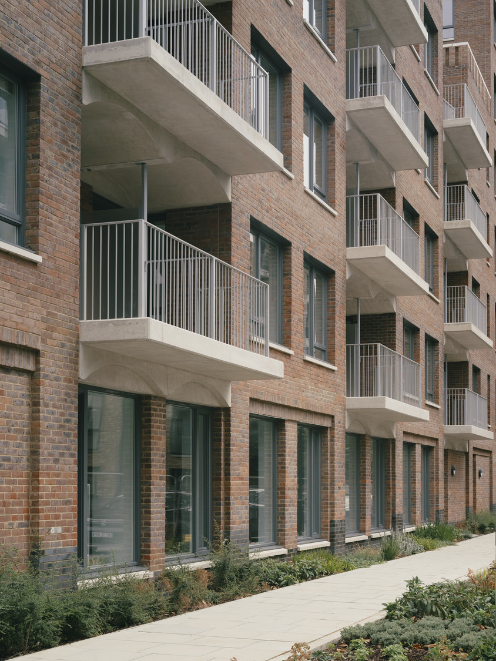
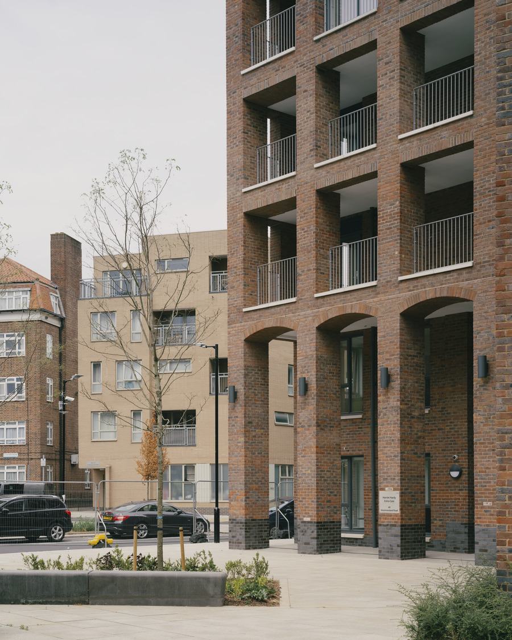

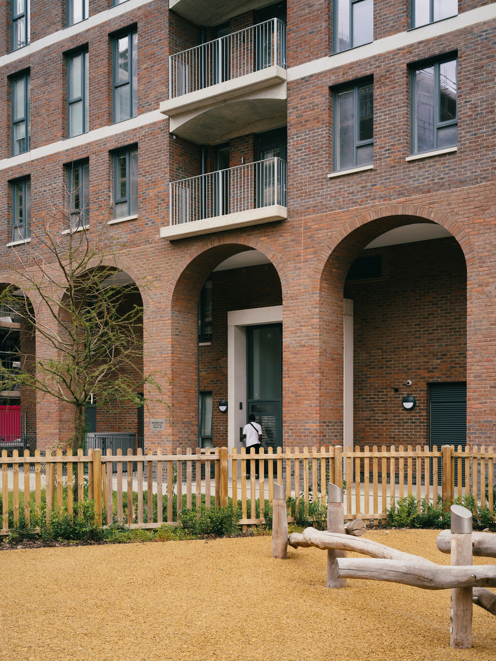
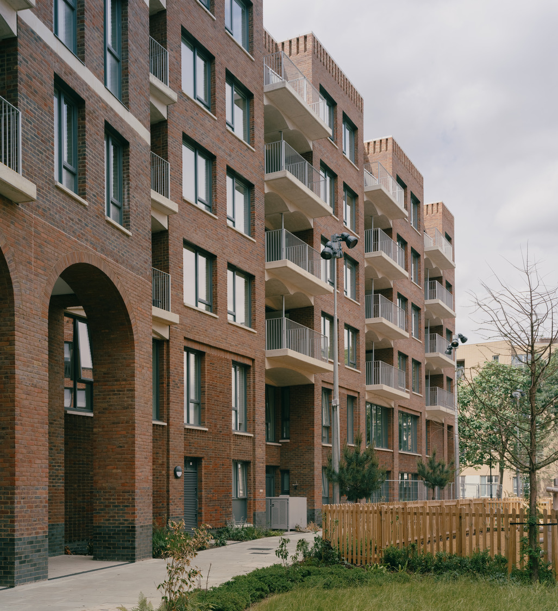
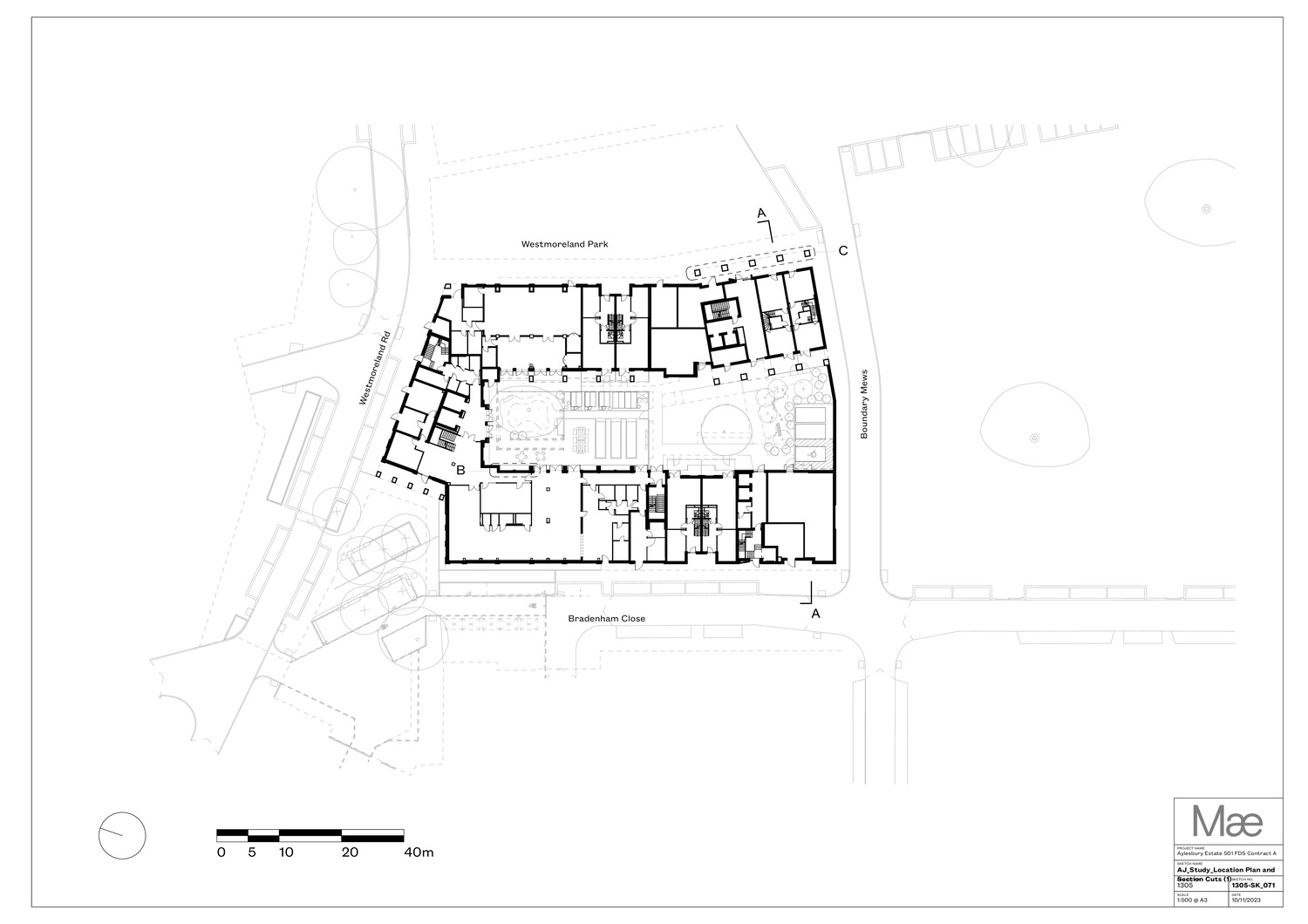
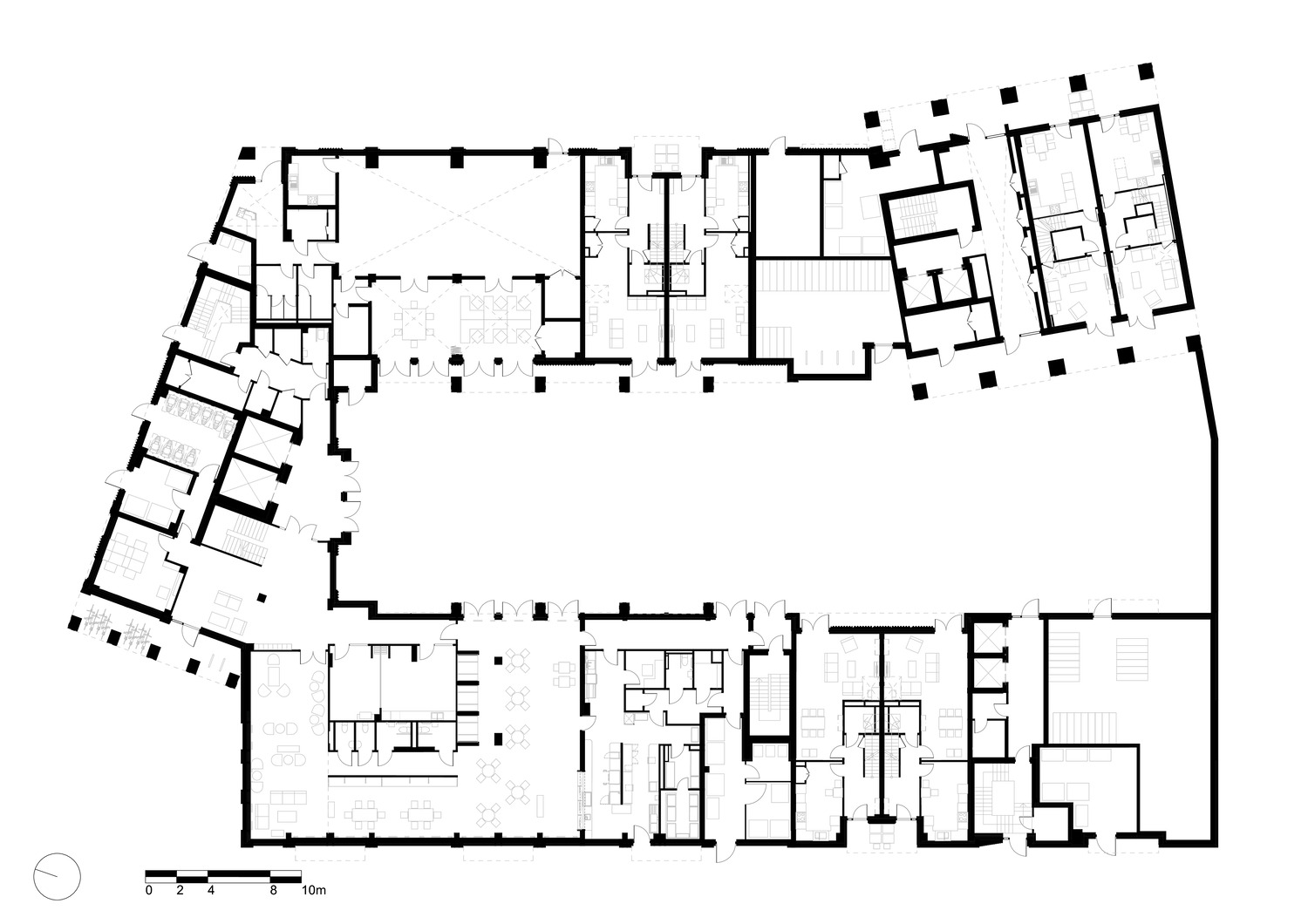
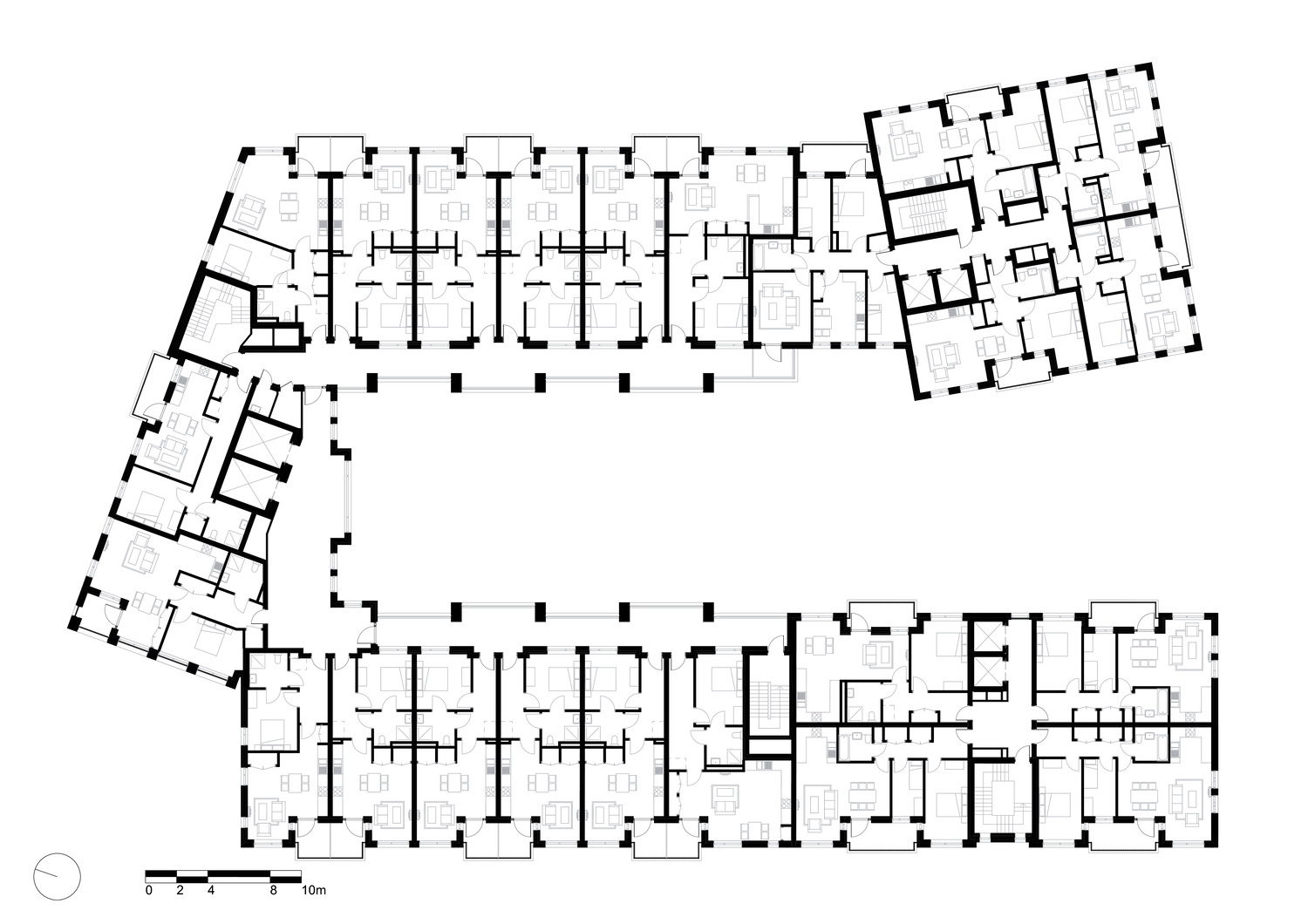
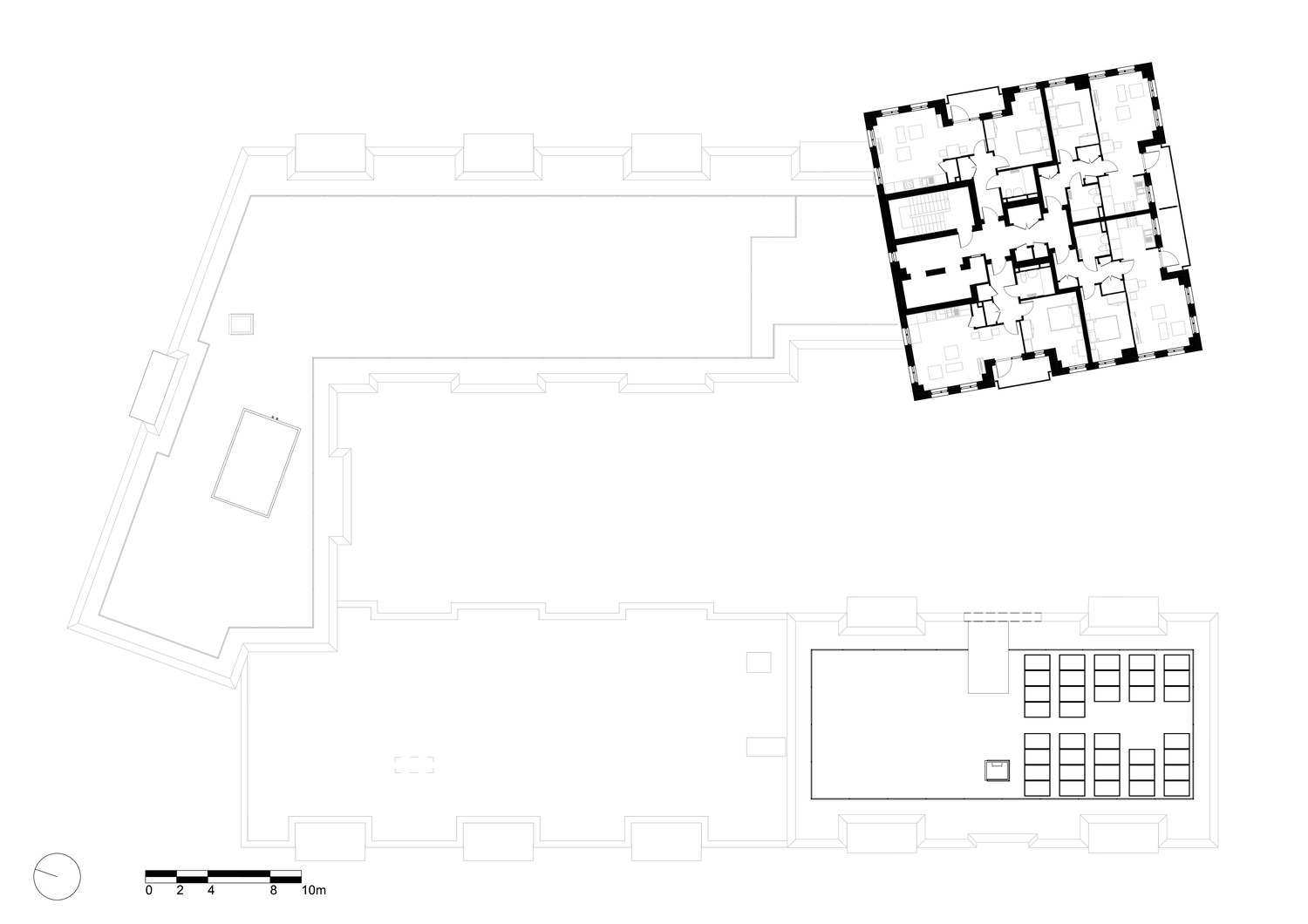
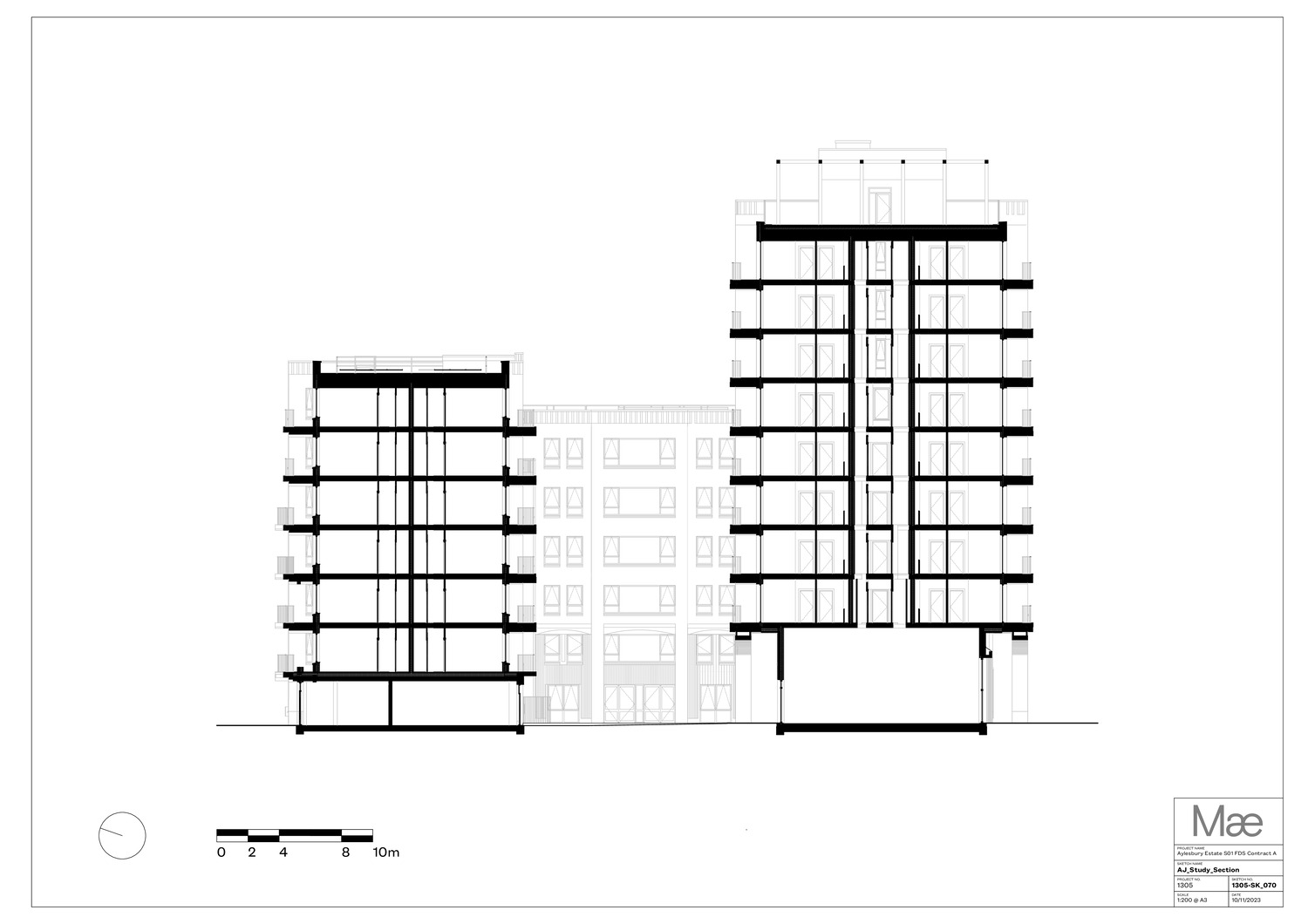
The Design Process
The multi-generational residential development forms part of one of the early phases of the Aylesbury redevelopment area, comprising 119 new homes, of which 54 are extra care flats for older persons. The building is arranged in a horseshoe around a courtyard garden, lined on its sides by access galleries. This brings a connection with nature into the residents’ everyday experience. Facing the street, the ground has a series of shared rooms – a café, lounge and community centre - supporting both active and sociable use by residents, and supporting exchange with the wider community.
The building steps from 5 to 7 storeys, with a taller block at the south-east corner. Its architecture is characterised by deeply articulated façades with arched balconies and a brick colonnade at ground floor. In its treatment of decorative brickwork and bold language of double height arches, specific reference is made to the Sir John Soane’s St Peter’s Church nearby and to the brick kilns in Burgess Park.
The interior layout is conceived as a 21st century almshouse, planned around the idea of progressive privacy. Residents’ flats are arranged along short corridors, accessed from indoor/outdoor decks with an aspect down to the communal garden; the generous width of the decks are designed to enable residents to meet, stop and chat and feel part of a smaller community group. Inside, individual flats have generous circulation and open-plan layouts for ease of movement of wheelchairs and other mobility aids.
A subtle semi recessed balcony provides privacy, as well as allowing views up and down the street. Low window ledges provide an ideal position for sitting and looking out to the new public square to the West and the new pocket park to the East, thus ensuring that residents feel connected with the wider urban environment. All flats have been designed as ‘care ready’, with new technologies such as tele-care and assistive technology which enable each flat to be tailored to each resident’s needs.
The two bookends to the block provide general needs apartments. A rooftop communal garden sits on top of the tallest building. The community centre – accessed from Westmoreland Road and facing East – is designed to accommodate 100-seats in the main space, with two adjacent rooms which can be fully opened up to form a larger space.
Key Features
- The building provides a mix of homes, including 54 extra care flats for older persons, as well as shared community facilities.
- The defining feature of the layout is the horseshoe arrangement.
- Facades are deeply articulated with arched balconies and a brick colonnade at ground floor.
- Flats are accessed by generous decks, enabling residents to meet, stop and chat.
- Usability has been carefully considered in the design of the semi recessed balconies.
- The community centre demonstrates flexibility in configuration.
 Scheme PDF Download
Scheme PDF Download


















