Hanham Hall
Number/street name:
Hanham Hall
Address line 2:
Whittucks Rd
City:
Bristol
Postcode:
BS15 3FR
Architect:
HTA Design LLP
Architect contact number:
Developer:
Barratt Homes, Bristol.
Contractor:
Barratt Homes
Contractor:
Bristol
Planning Authority:
South Gloucestershire
Planning consultant:
NULL
Planning Reference:
PK13/4139/F
Date of Completion:
Schedule of Accommodation:
6 x 5 bed house, 18 x 3 bed house, 36 x 1 bed apartment, 48 x 2 bed apartment, 61 x 4 bed house
Tenure Mix:
120/65 = 65%/35%
Total number of homes:
Site size (hectares):
3.8
Net Density (homes per hectare):
51.3
Size of principal unit (sq m):
4 bed = 132.5
Smallest Unit (sq m):
51.1
Largest unit (sq m):
164
No of parking spaces:
252
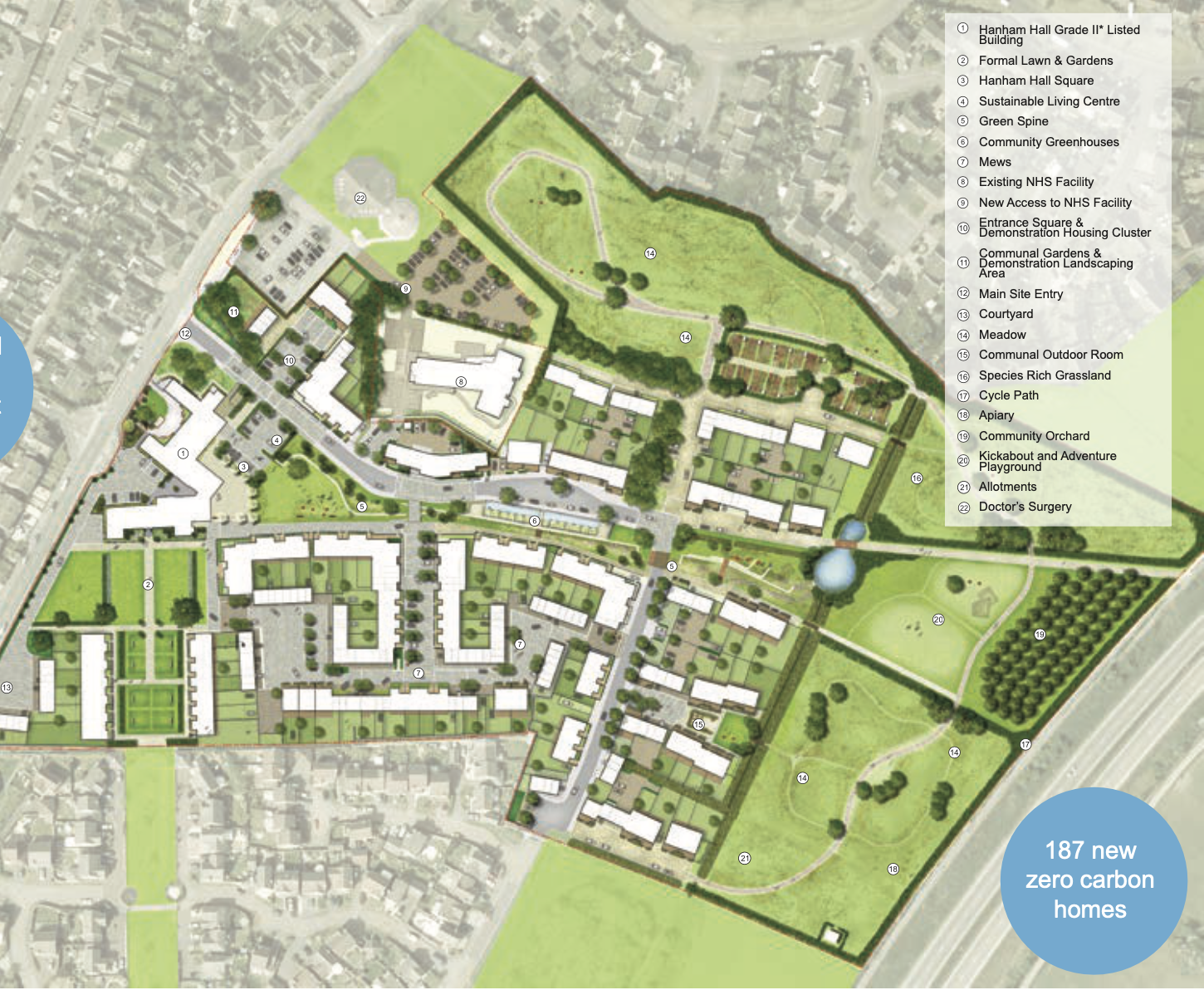
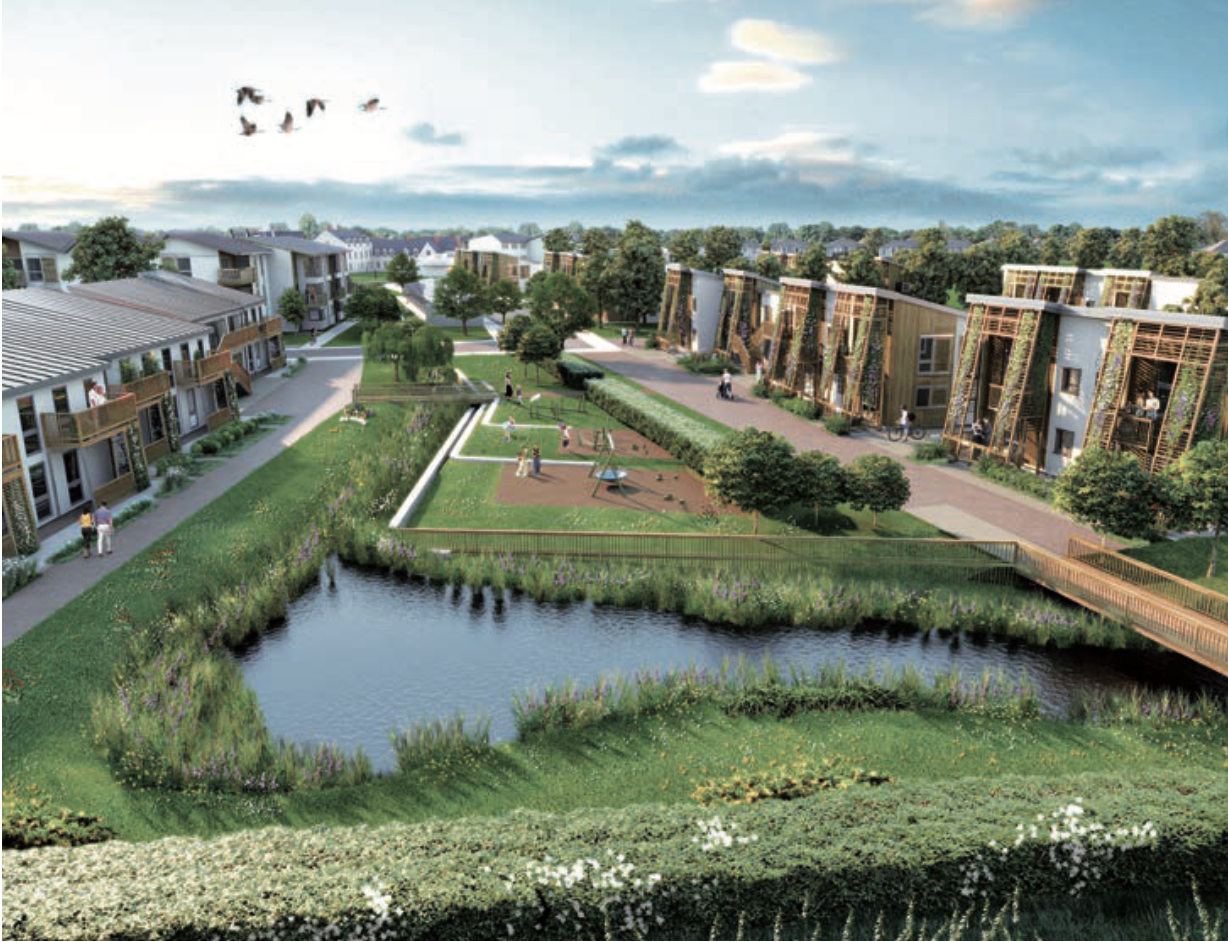
Planning History
The Hall itself is a Grade II* listed building from the mid-17th century.
Originally a family home surrounded by extensive gardens and open
land, it became a psychiatric hospital in around 1900, which closed in
2000. The Hanham Hall site has a complicated planning history dating
back to its former use as a hospital. Many of the buildings on the site for
hospital use were never subject to planning and development control,
and consequently invasive changes were made to the interior and
exterior of the Hall with further buildings distributed insensitively across
the site with little regard to the remaining historical structures or impact
on the landscape. Attempts to redevelop the Hall and surrounding
site for residential purposes were made from the mid 1990s until it
was included as part of the Carbon Challenge competition in 2007,
with Barratt Bristol selected as the preferred development partner in
December of that year. The application for the site was submitted in
December 2008 and approval was gained in November 2009.
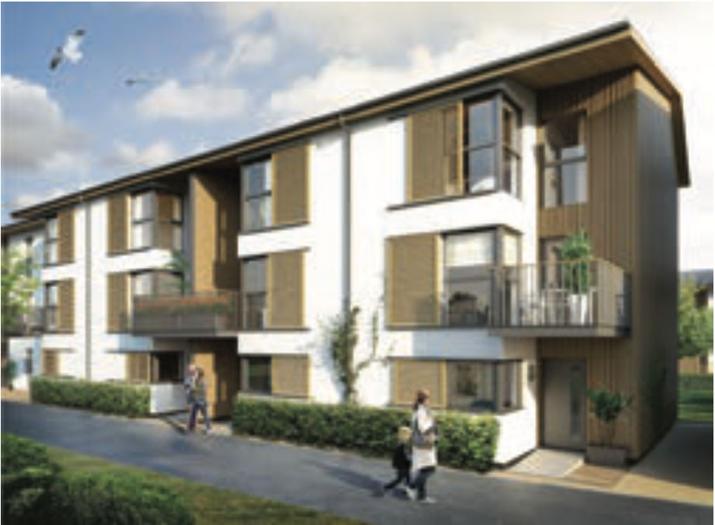
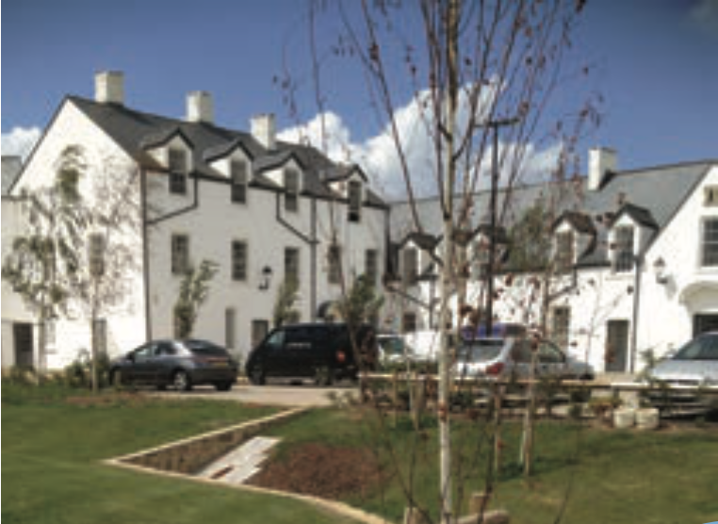
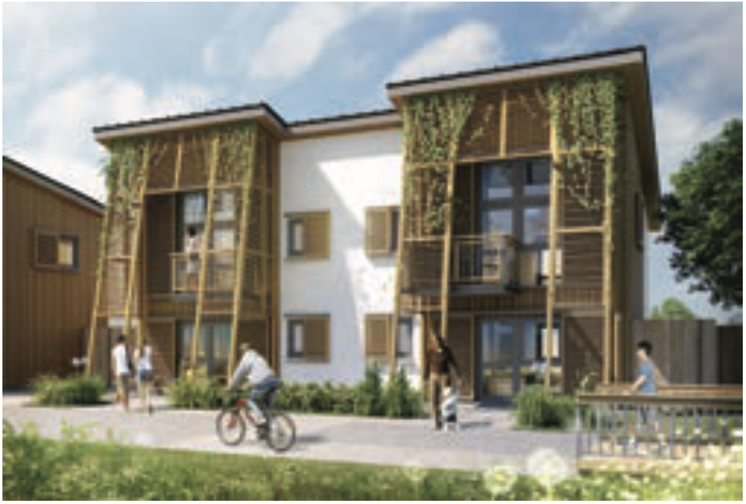
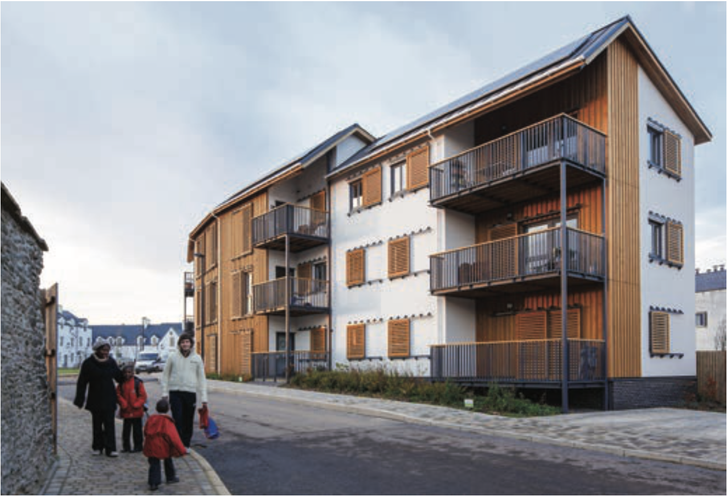
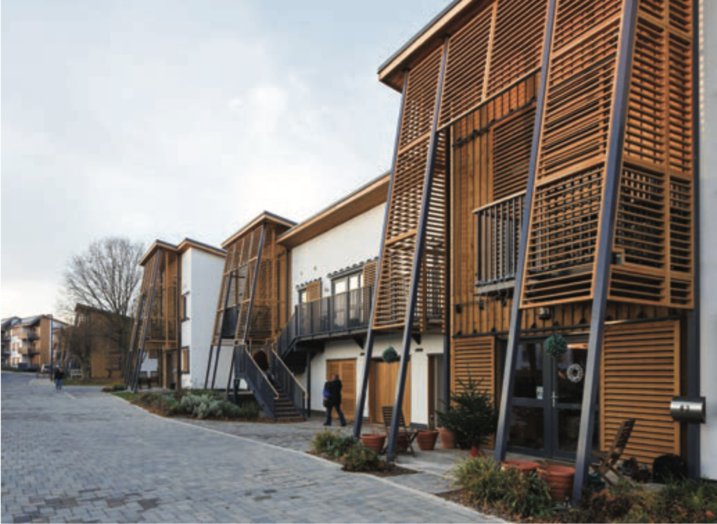
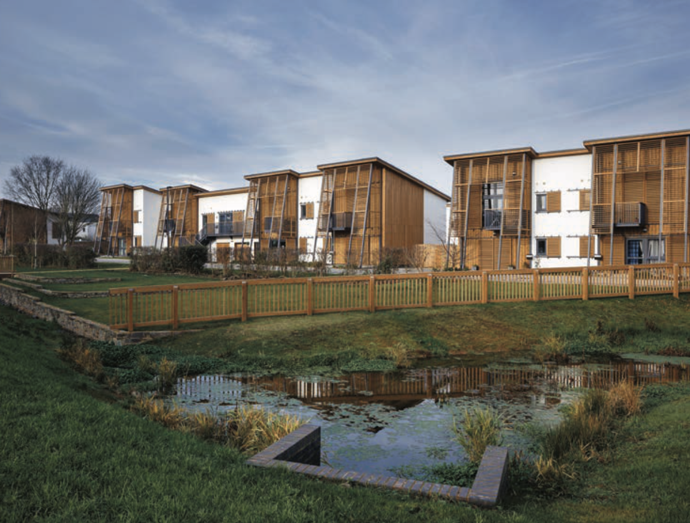
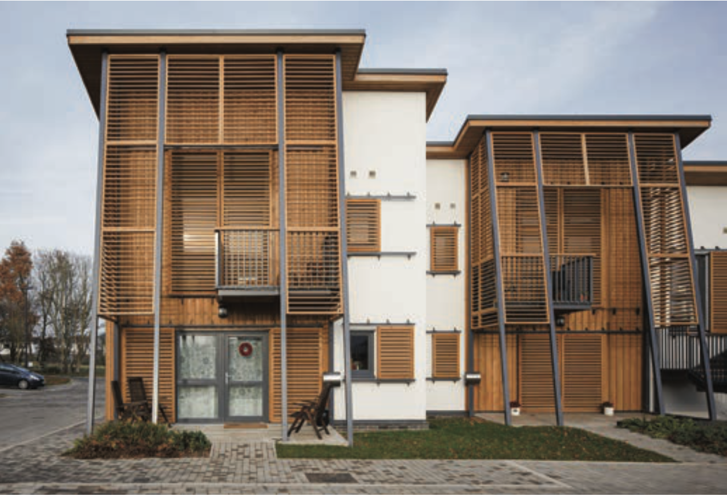
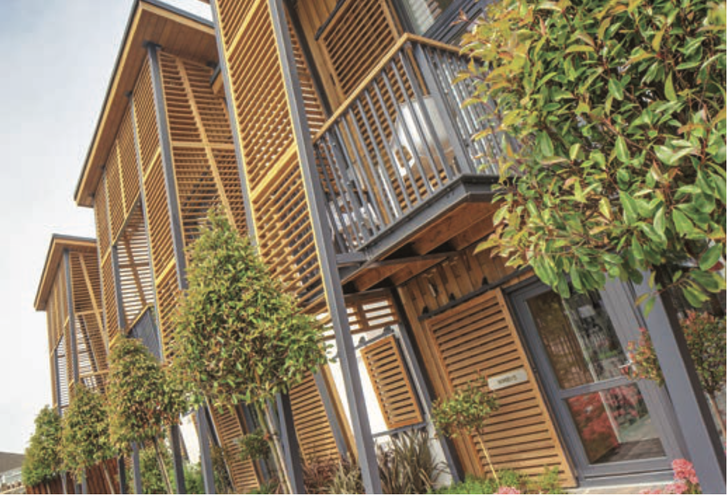
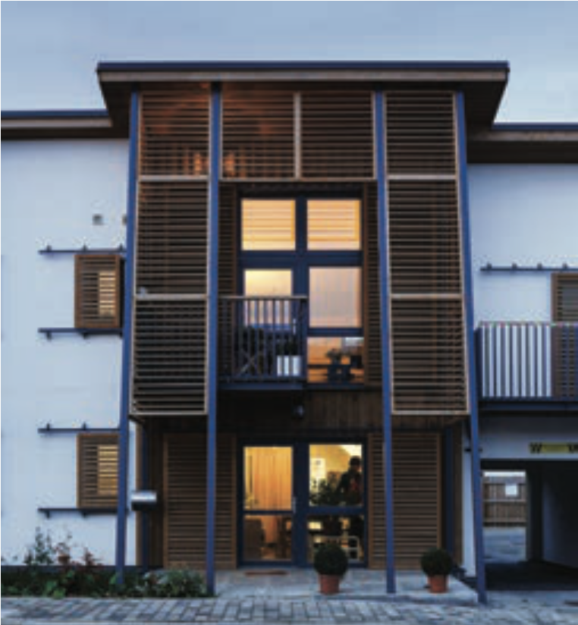
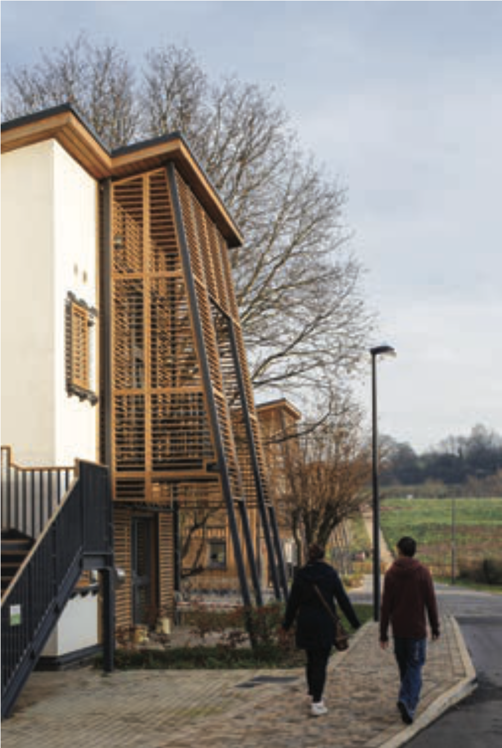
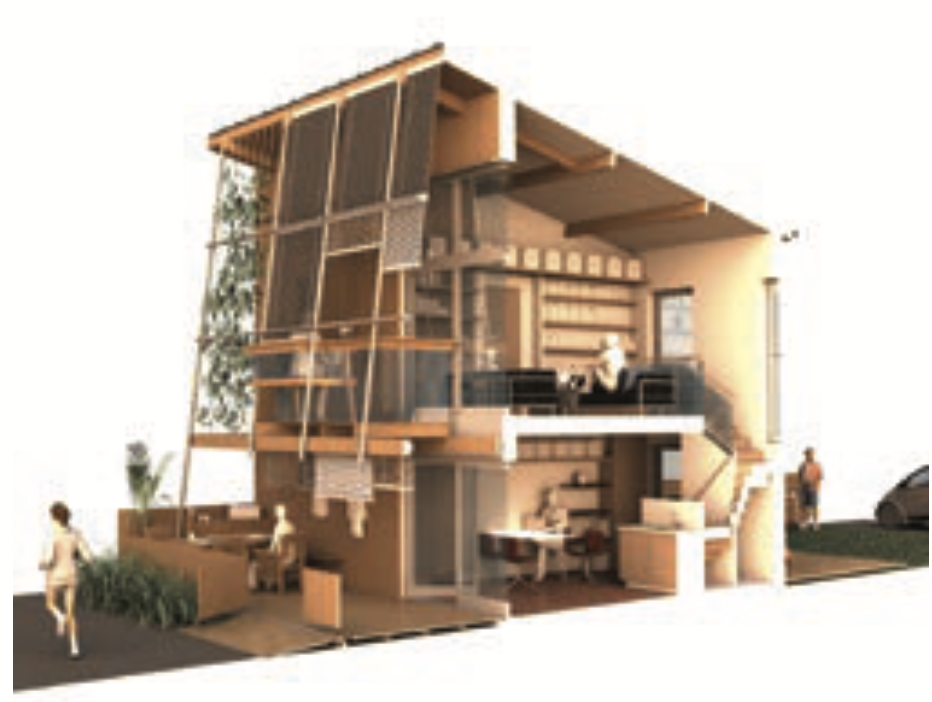
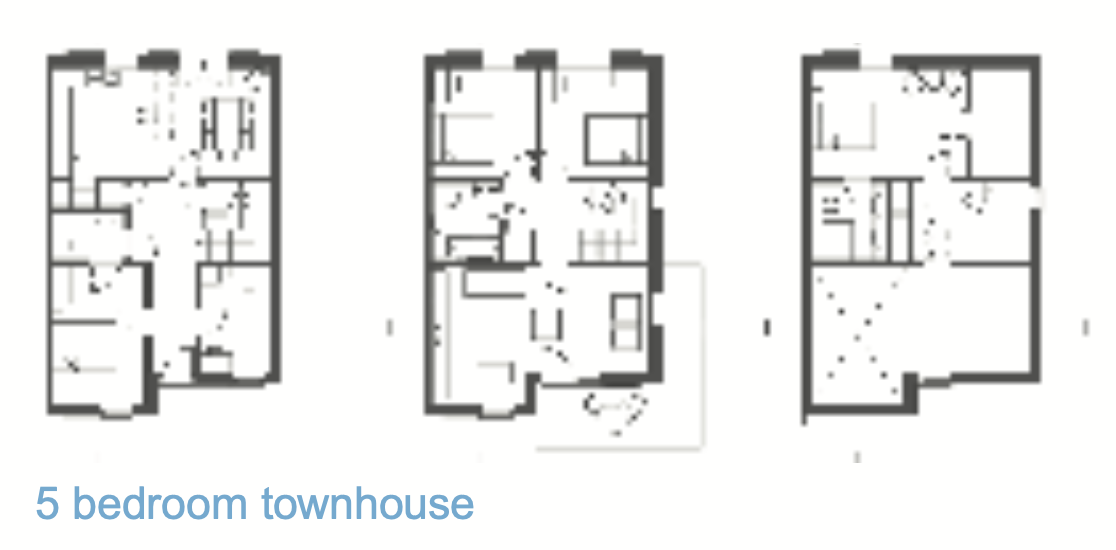
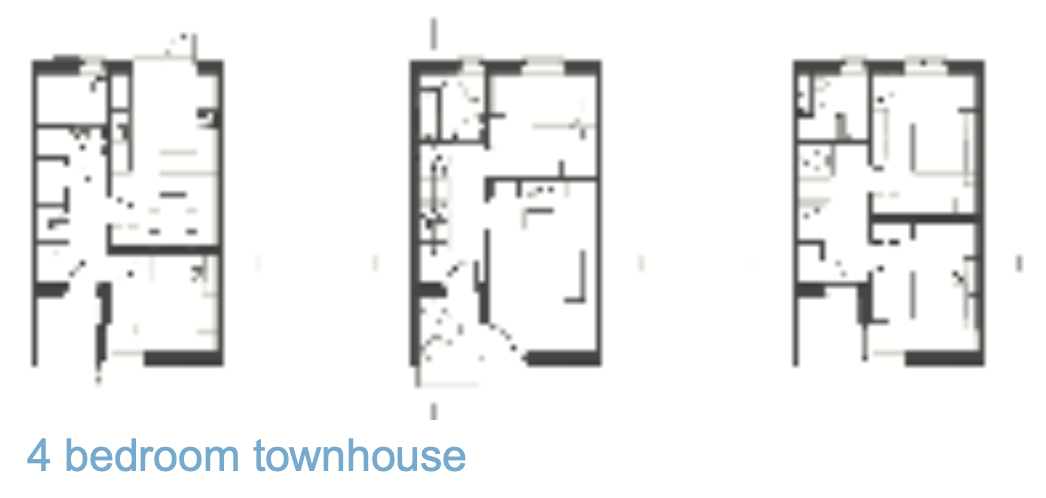
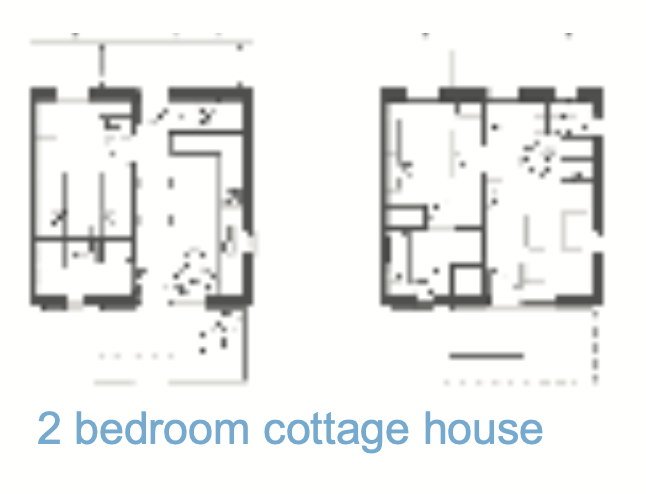
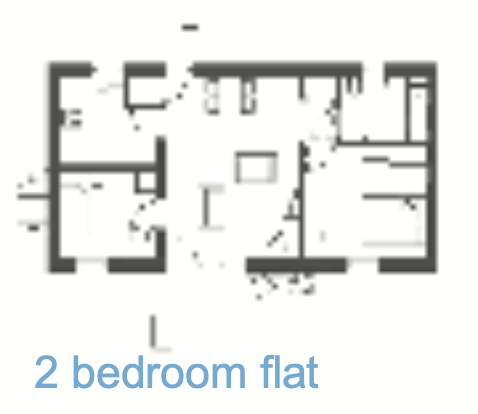
The Design Process
The biggest challenge at Hanham Hall was to design a scheme that
would meet stringent building standard requirements and satisfy
all stakeholders. To achieve this balance we created a structured
engagement programme working with a vast range of parties including
our client and design team partners, the Homes and Communities
Agency, English Heritage, South Gloucestershire Council as he Local
Planning Authority, Sovereign Housing Association, the Green Belt
Society, local residents, and the supply chain. As the design progressed,
the team organised regular briefing meetings with the parish council and held two public consultation events for the wider community. Local
people were broadly supportive of the scheme and came along with
plenty of questions which were answered thoroughly.
 Scheme PDF Download
Scheme PDF Download















