Hampstead Green
Number/street name:
Bartrams Convent, Rowland Hill Street
Address line 2:
City:
London
Postcode:
NW3 2AB
Architect:
Duggan Morris Architects
Architect contact number:
Developer:
PegasusLife.
Contractor:
Bouygues
Planning Authority:
London Borough of Camden
Planning Reference:
2014/6449/P
Date of Completion:
Schedule of Accommodation:
60 x Extra Care Apartments
Tenure Mix:
100% Market Sale
Total number of homes:
Site size (hectares):
0.28
Net Density (homes per hectare):
215
Size of principal unit (sq m):
60
Smallest Unit (sq m):
60
Largest unit (sq m):
125
No of parking spaces:
28
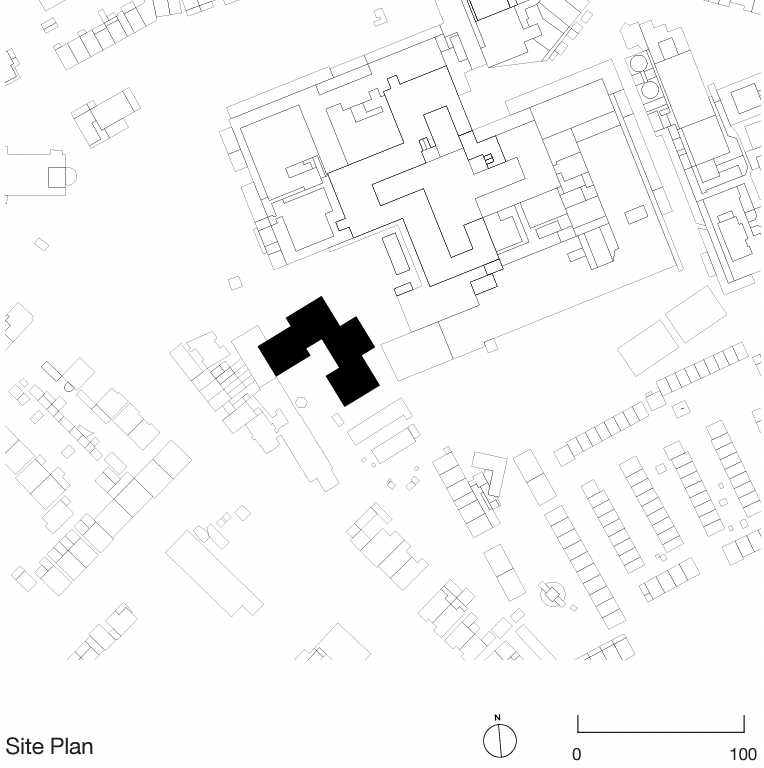

Planning History
Planning achieved: June 2015 Duggan Morris commisioned: November 2013
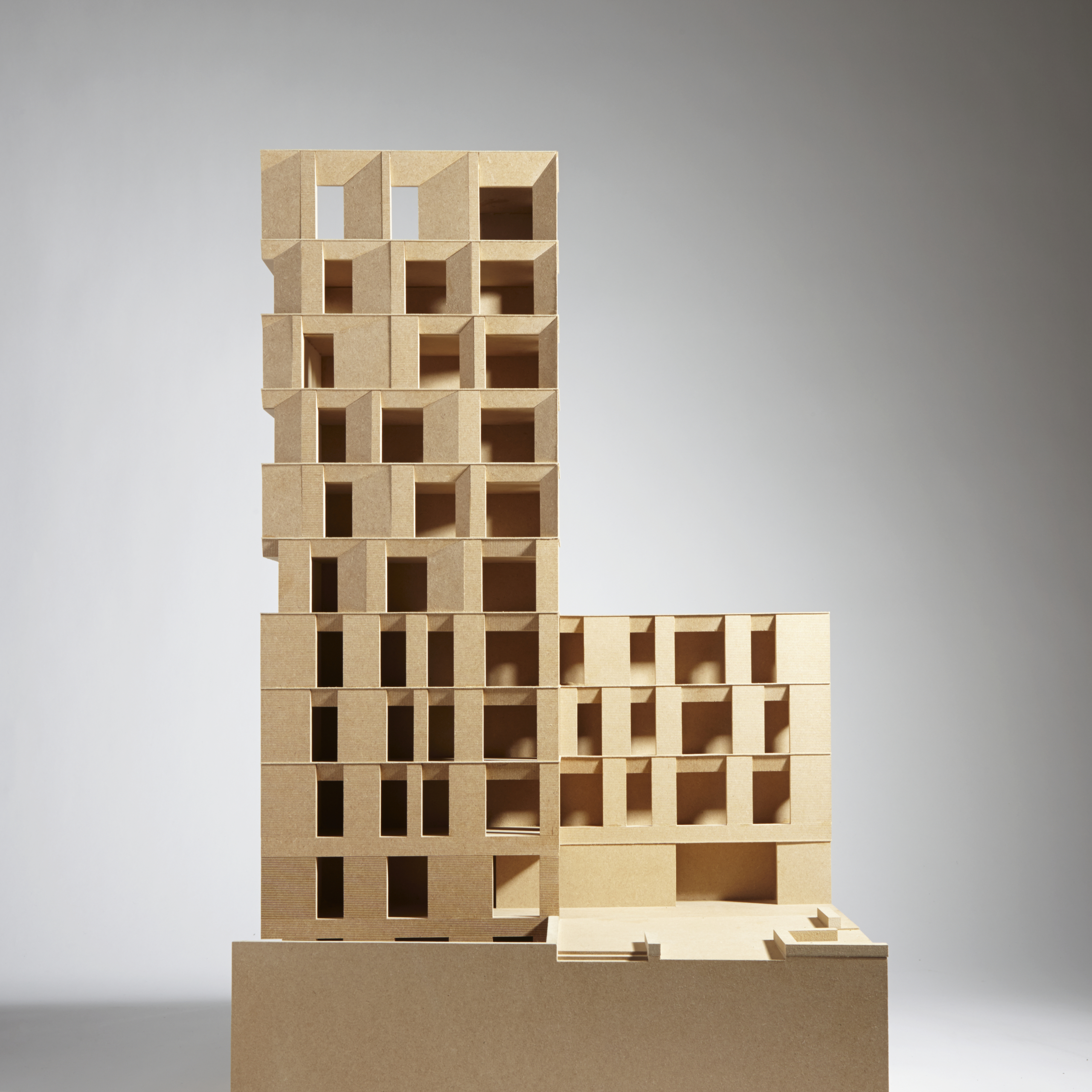
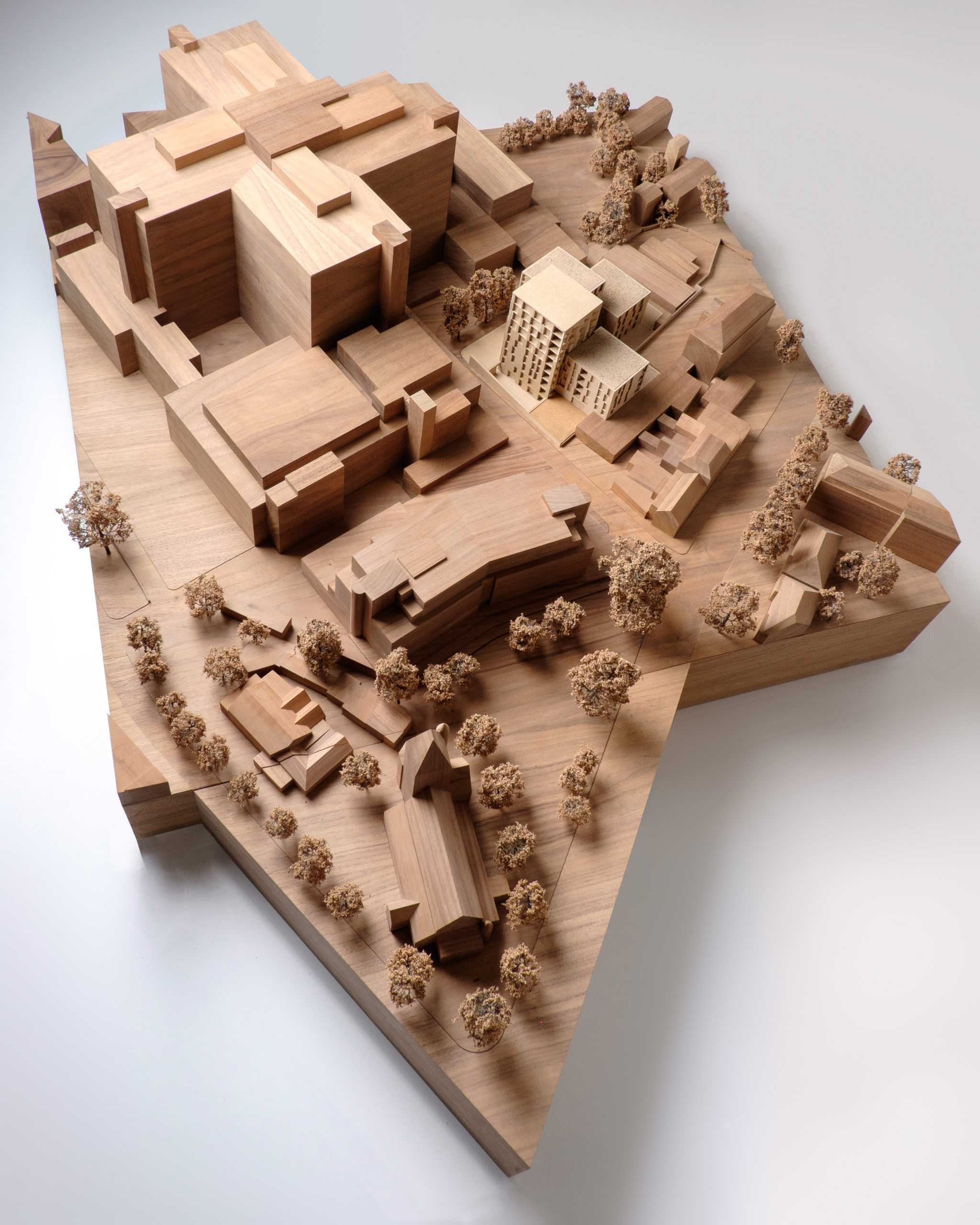
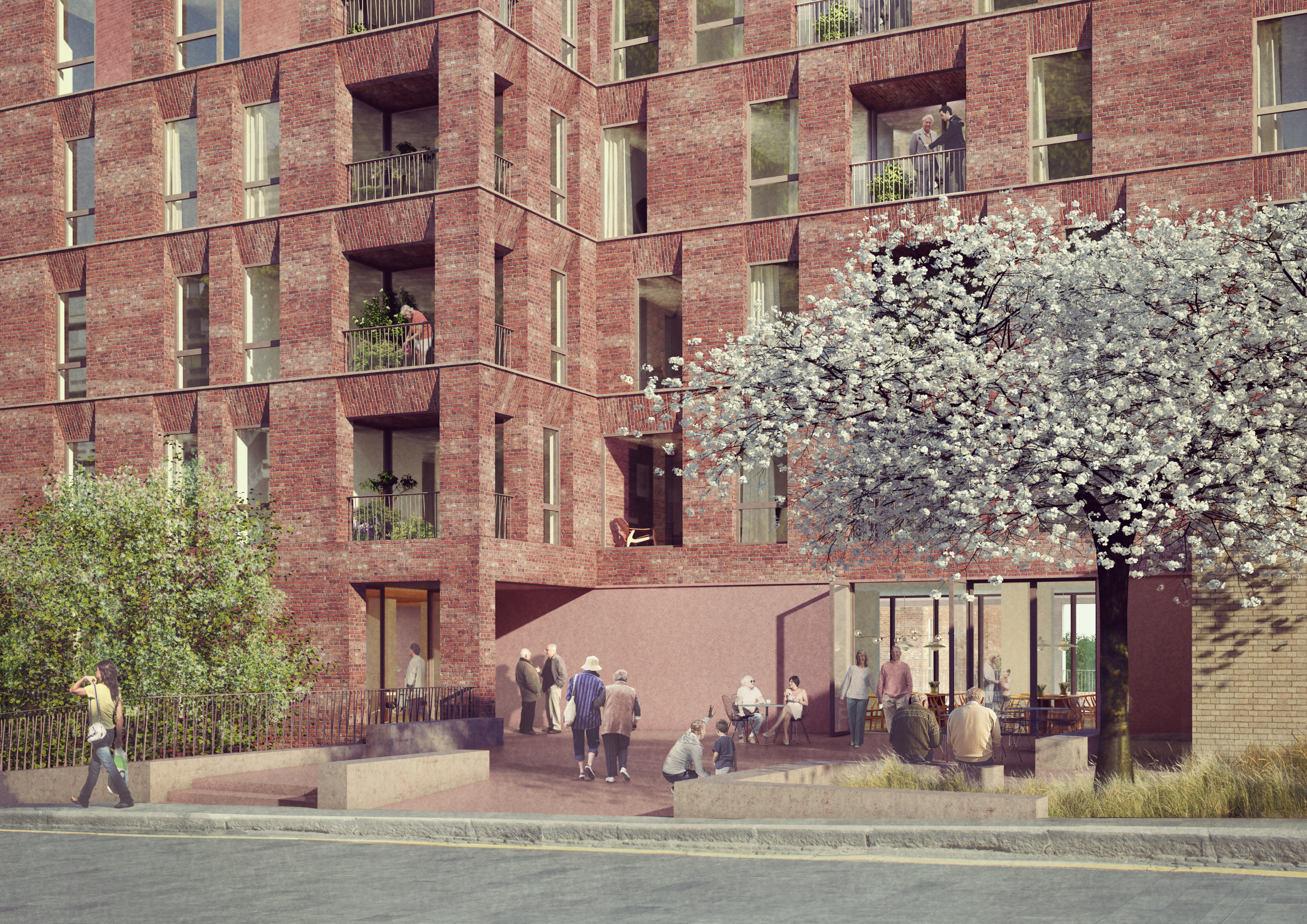
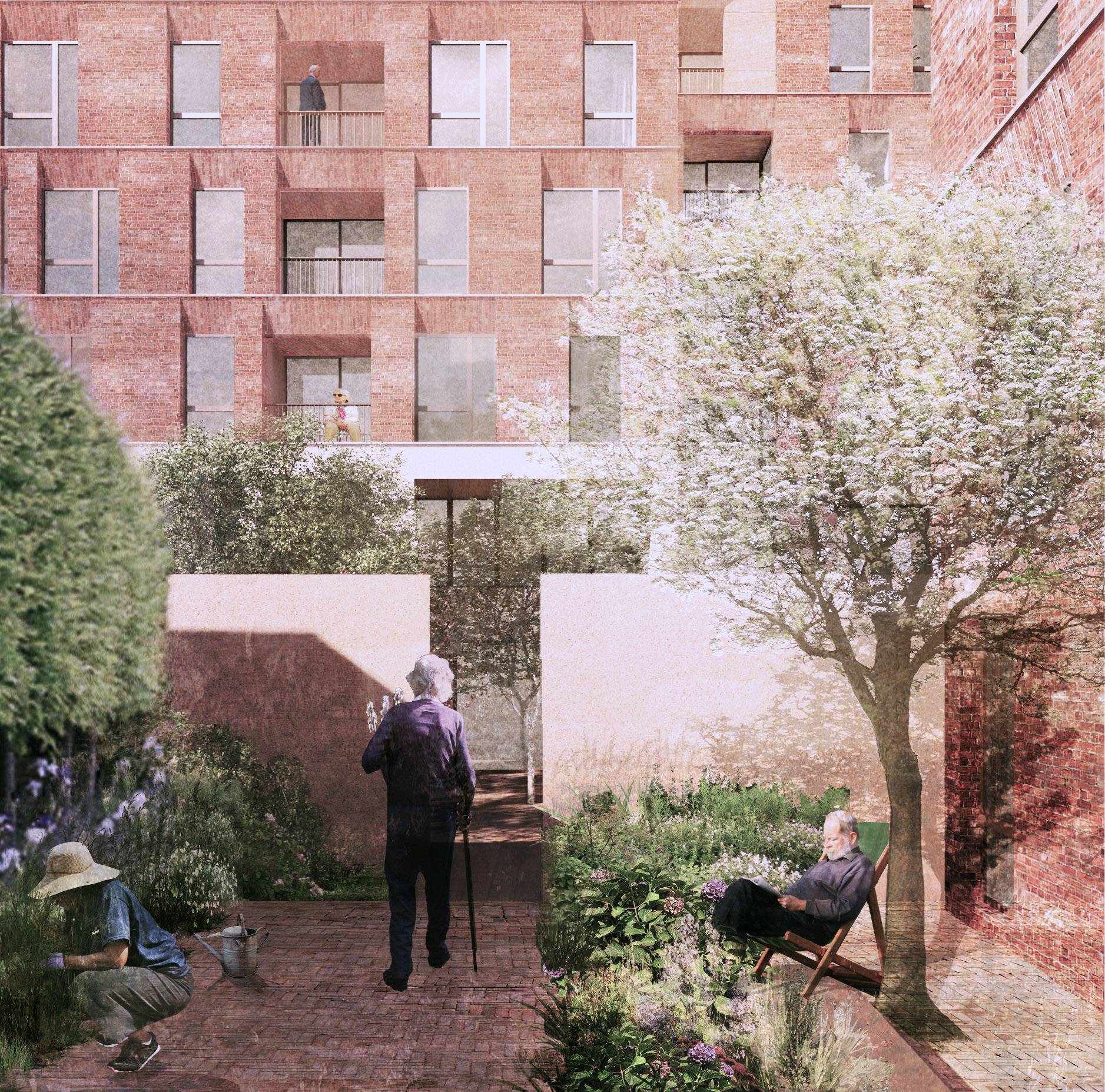
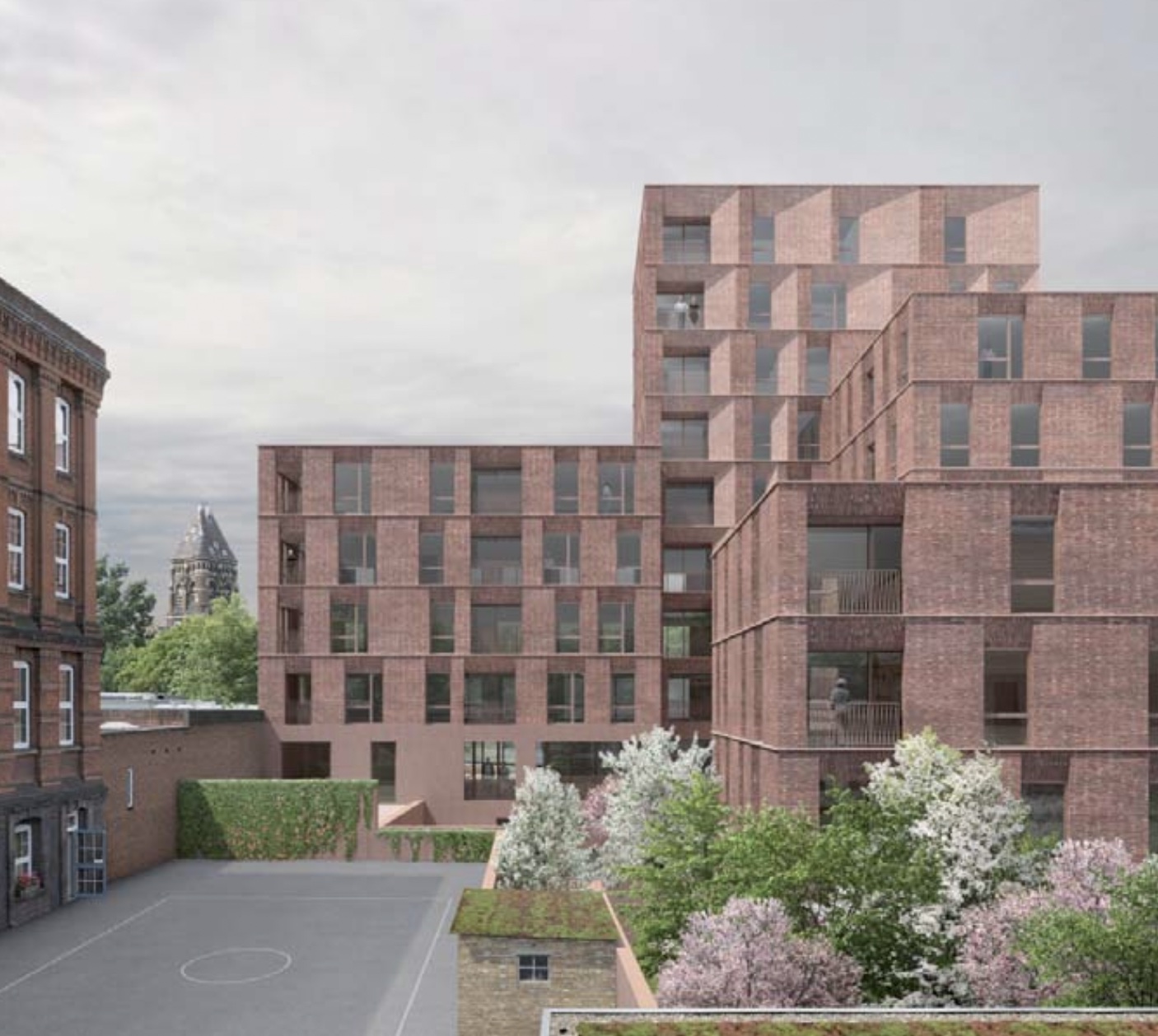
The Design Process
The realisation of PegasusLife’s ambitions for the site required the resolution of a number of complex planning, heritage, townscape, and topographical issues associated with the site’s location, which sits at a point of transition between the larger scale Royal Free Hospital to the north and east, and the smaller scale buildings to the south and west, including the Rosary Roman Catholic School. It was important that the design team understood the historic evolution and character of the site context in the variety of building forms, styles and materials which make up the multiple Conservation areas surrounding the site and including the proximity of the Grade 1 listed St Stephen Church to the north. In response to these constraints and opportunities, a series of repeated blocks (square in plan) was conceived, each one responding to the adjacent conditions in scale, height and position. This sequence of blocks, (ranging from four storeys at its lowest point, to ten storeys at its highest), is fi nished in a brick skin which modulates in tone and texture as the blocks increase in height, and whilst mediating between the varying mass and topography of the site and city-scape, affords the vast majority of the units a dual aspect and stunning views across London. Each block accommodates approximately three residential units per level, and each is positioned relative to the next to ensure that the journey from entrance lobby to private front door is an enjoyable and uplifting sequence of communal spaces. The project also encompasses a fully integrated landscape proposal across the site to include a new entrance court fronting the main building entrance from Rowland Hill Street, communal gardens and courts to the rear and roof terraces to several of the new building volumes. As such the landscape is an essential element of the scheme with the layout of the different blocks creating distinct interstitial courtyard spaces that respond to the adjacent programme and qualities of each block.
 Scheme PDF Download
Scheme PDF Download






