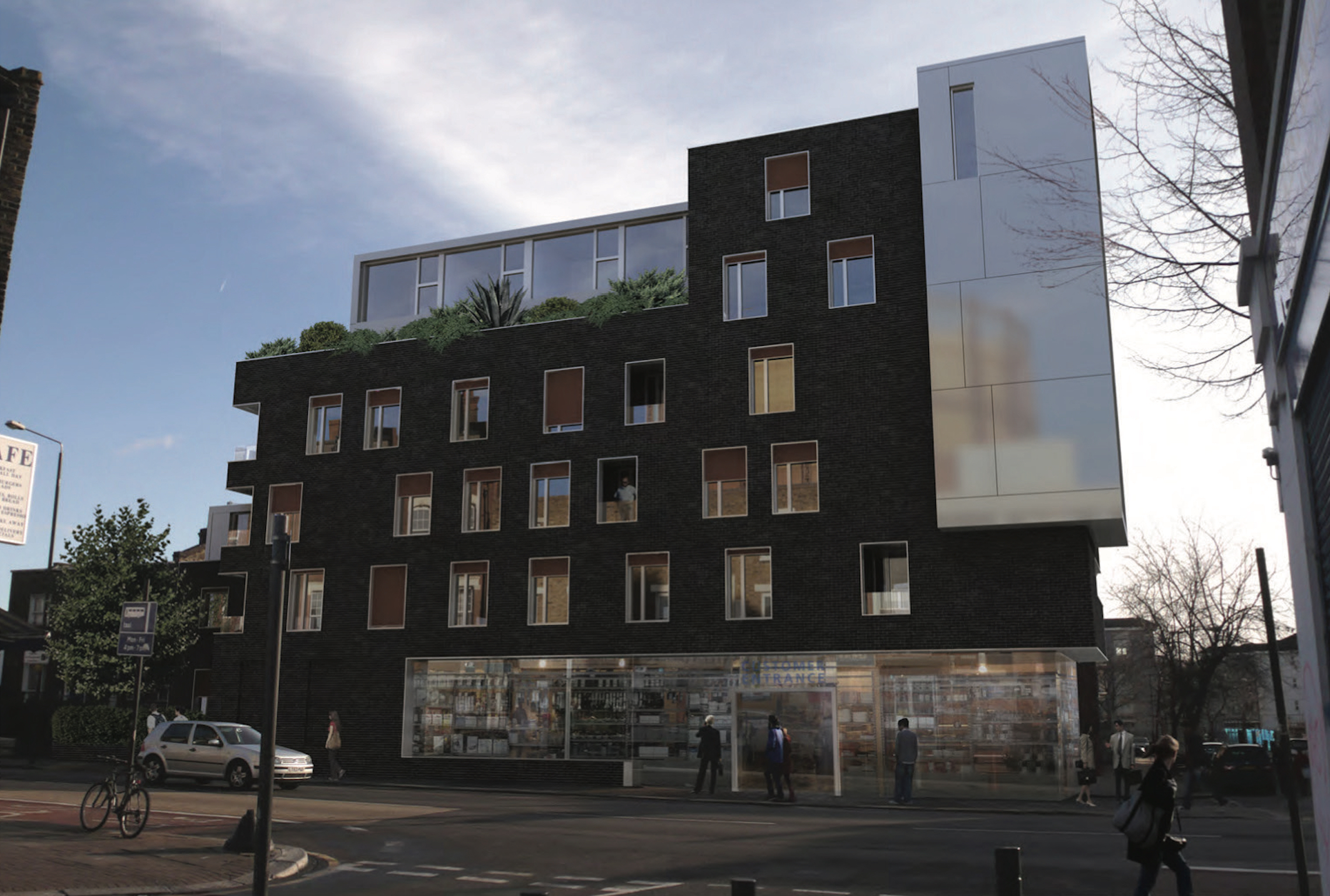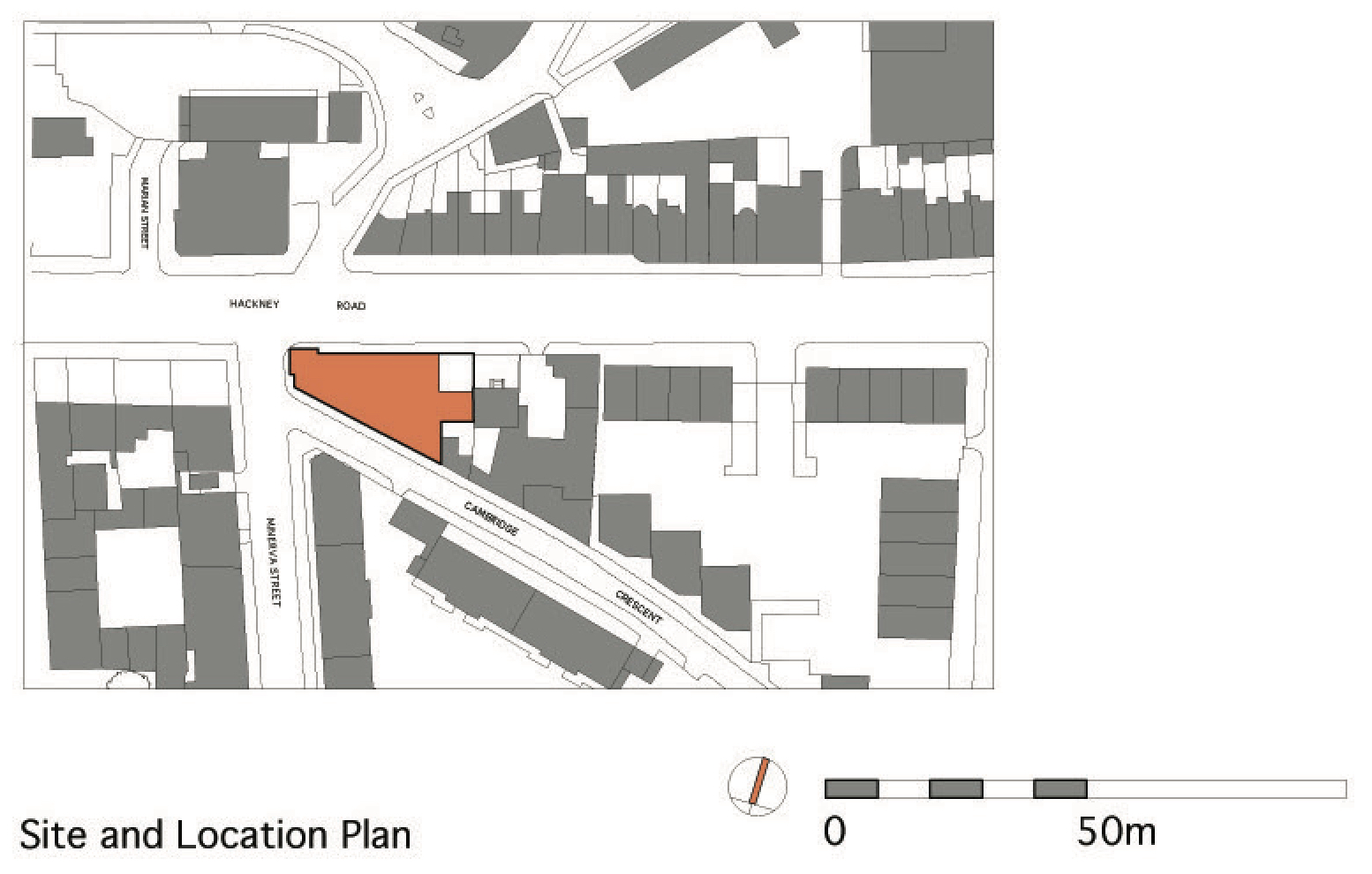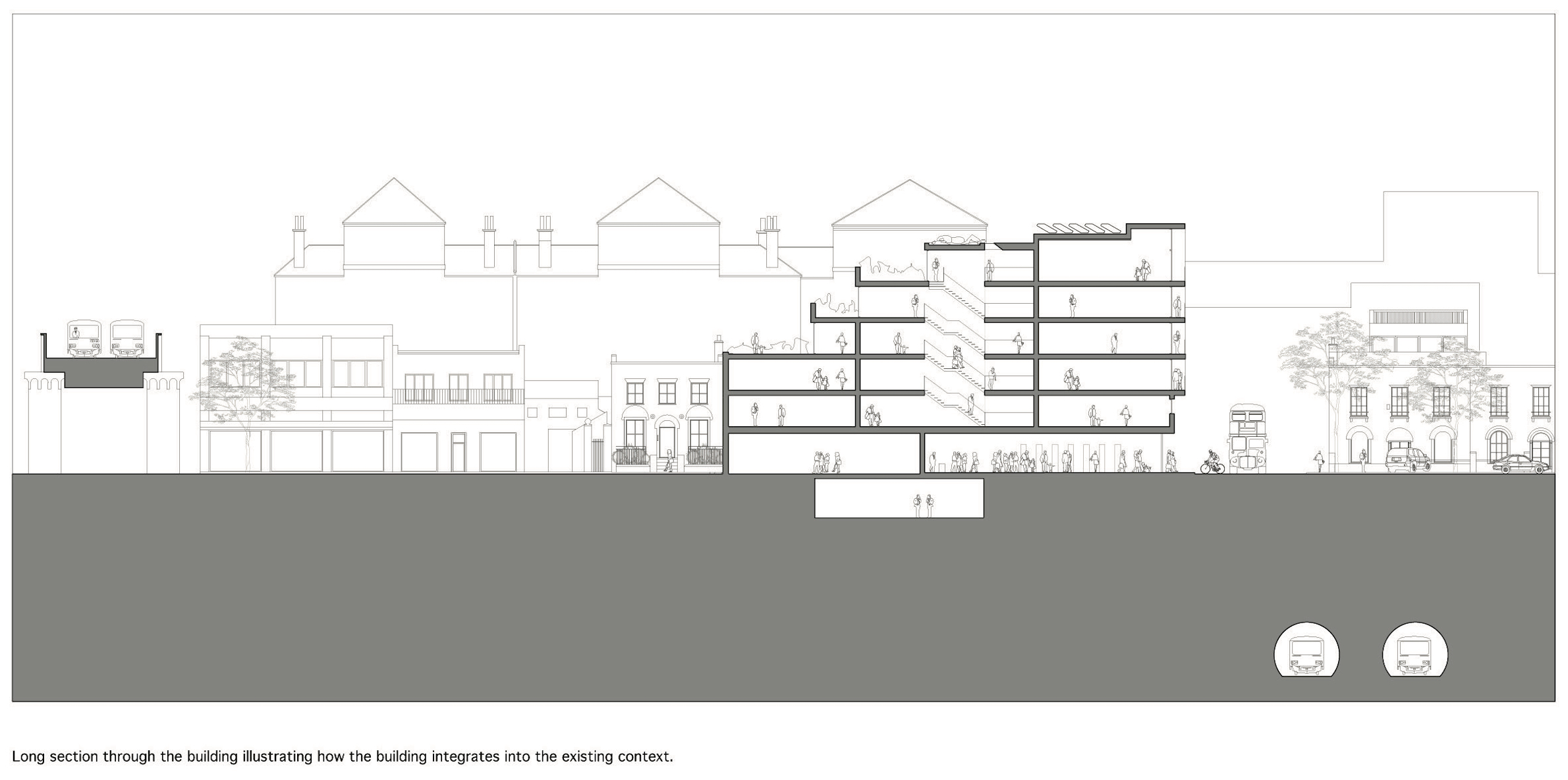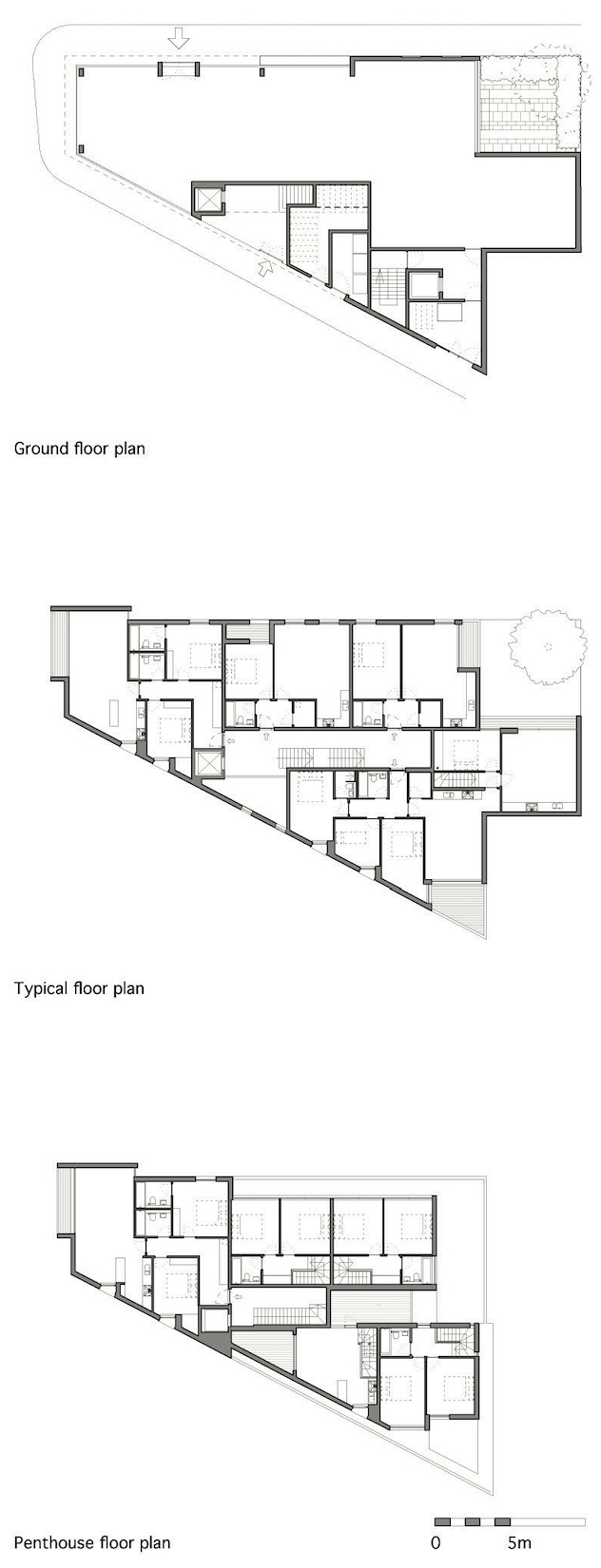Hackney Road
Number/street name:
452 Hackney Rd
Address line 2:
City:
London
Postcode:
E2 9EG
Architect:
Julian Cowie Architects
Architect contact number:
Developer:
London Wharf plc.
Planning Authority:
London Borough of Tower Hamlets
Planning consultant:
CMA Planning
Planning Reference:
PA/08/00083/A1
Date of Completion:
Schedule of Accommodation:
4 x 1 bed apartment, 8 x 2 bed apartment, 5 x 3 bed apartment, 1 x 4 bed apartment
Tenure Mix:
Mixed tenure
Total number of homes:
Site size (hectares):
0.1
Net Density (homes per hectare):
180
Size of principal unit (sq m):
87
Smallest Unit (sq m):
50
Largest unit (sq m):
110
No of parking spaces:
22 cycle spaces


Planning History
In August 2005 a planning application was submitted to the London Borough of Tower Hamlets for demolition of existing petrol filling station and redevelopment of the site to provide a 4 storey mixed use development. The scheme comprises one retail unit at ground floor with 1 x 1 bed, 9 x 2 bed and 2 x 3 bed residential units (12 flats in total) on upper floors. The application was refused by the Council in November 2005. Following this, an appeal was lodged, with the appeal being dismissed in August 2006. Following on from this a revised proposal was submitted by a new applicant, London Wharf, with new architects, Julian Cowie Associates in July 2007. This application was approved by the Council on 26th October 2007, subject to conditions and following the signing of a Section 106 legal agreement. As part of the discussions that took place during the consideration of this application, the Council indicated they felt this site was an important, siting at the junction of the road, and a better solution might involve a taller building. Meetings were held to discuss the shape and form and this final application was a result of these positive pre-application discussions.


The Design Process
The site offered the opportunity to address wider issues of sustainable design encompassing social, environmental and architectural concerns. The proposed scheme aims to respond to the variety of scales and building types adjacent to the site. The scheme is a contemporary design which is carefully related to its context in terms of scale, massing, choice of materials and its relationship to the street. The façade is articulated through the use of expensive glazing, solid masonry and recessed bays to create a visually interesting composition with a human scale. The new building addresses the important corner junction of Hackney Road and Minerva Street and steps up to six soties at this point relating to the larger scale of the adjacent buildings. At ground level the glazed façade of the commercial/retail space opens up to the corner while above there is a composition of alternating windows and recessed balconies to the apartments. The main body of the building is lowered in height and set back in plan at roof level to articulate the façade and reduce the scale in this area. This step on the Hackney Road elevation adds emphasis to the corner while providing welcome amenity space to the apartments on the upper floors. The building steps down further to the East along Hackney Road reducing to two and three stories in height and setting back in plan to relate to the smaller scale of the existing house on the Eastern boundary. The proposed palette of natural, high quality construction materials has been chosen to harmonise with the surrounding buildings and to age attractively over time.
 Scheme PDF Download
Scheme PDF Download



