Greggs Bakery
Number/street name:
Former Greggs Bakery, Edwin Road
Address line 2:
City:
Twickenham
Postcode:
TW2 6RT
Architect:
Assael Architecture
Architect contact number:
02077367744
Developer:
London Square.
Planning Authority:
London Borough of Richmond upon Thames
Planning consultant:
DP9
Planning Reference:
22/2556/FUL
Date of Completion:
06/2026
Schedule of Accommodation:
65 apartments and 51 townhouses (33 x one-bedroom apartments; 28 x two-bedroom apartments; 4 x three-bedroom apartments; 5 x two-bedroom townhouses; 42 x three-bedroom townhouses & 4 x four-bedroom townhouses)
Tenure Mix:
50% affordable (40% affordable rent and 10% shared ownership within the affordable allocation); 50% private
Total number of homes:
116 homes
Site size (hectares):
1.13
Net Density (homes per hectare):
103
Size of principal unit (sq m):
85
Smallest Unit (sq m):
50
Largest unit (sq m):
130
No of parking spaces:
101 spaces including accessible
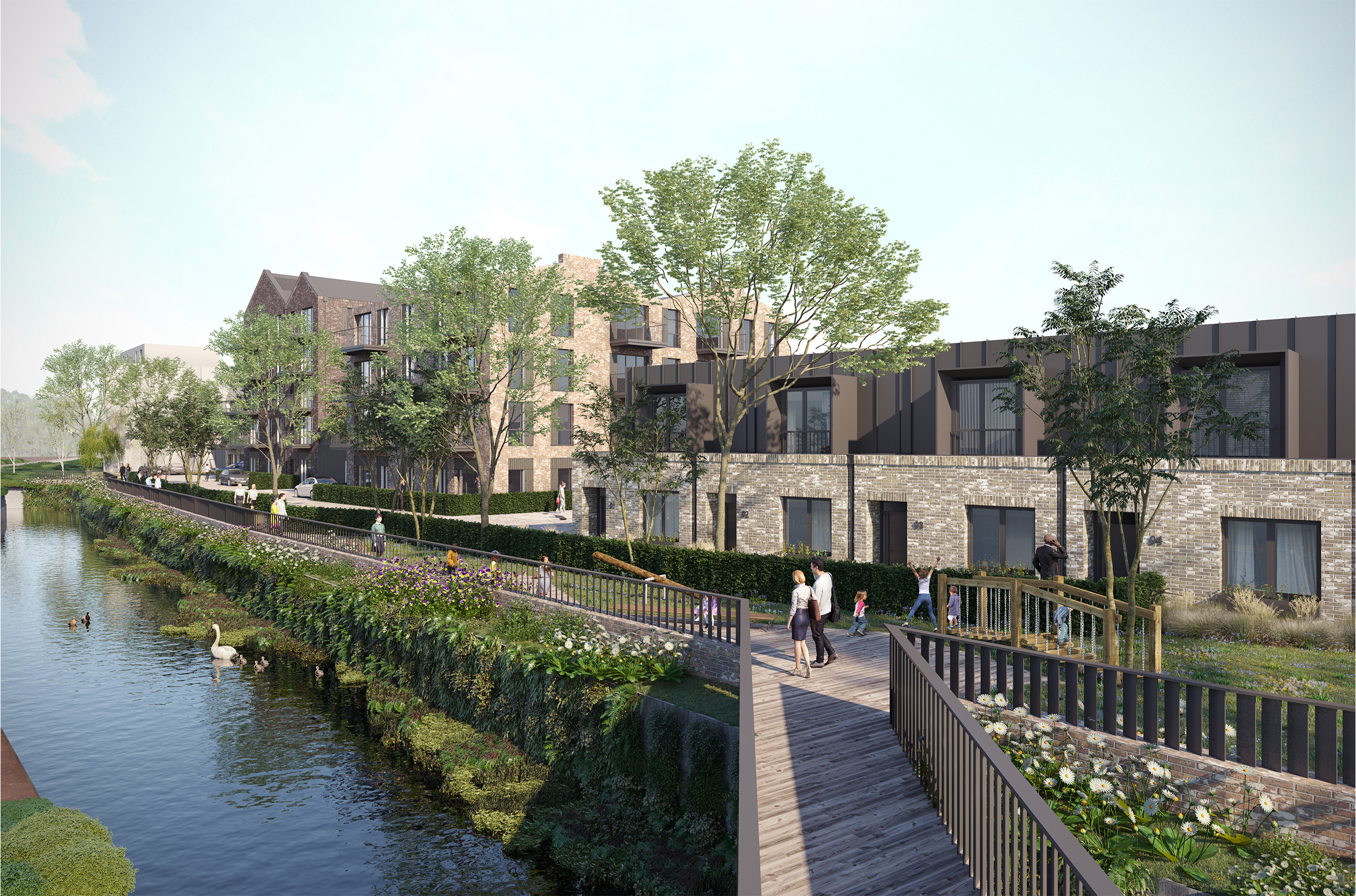
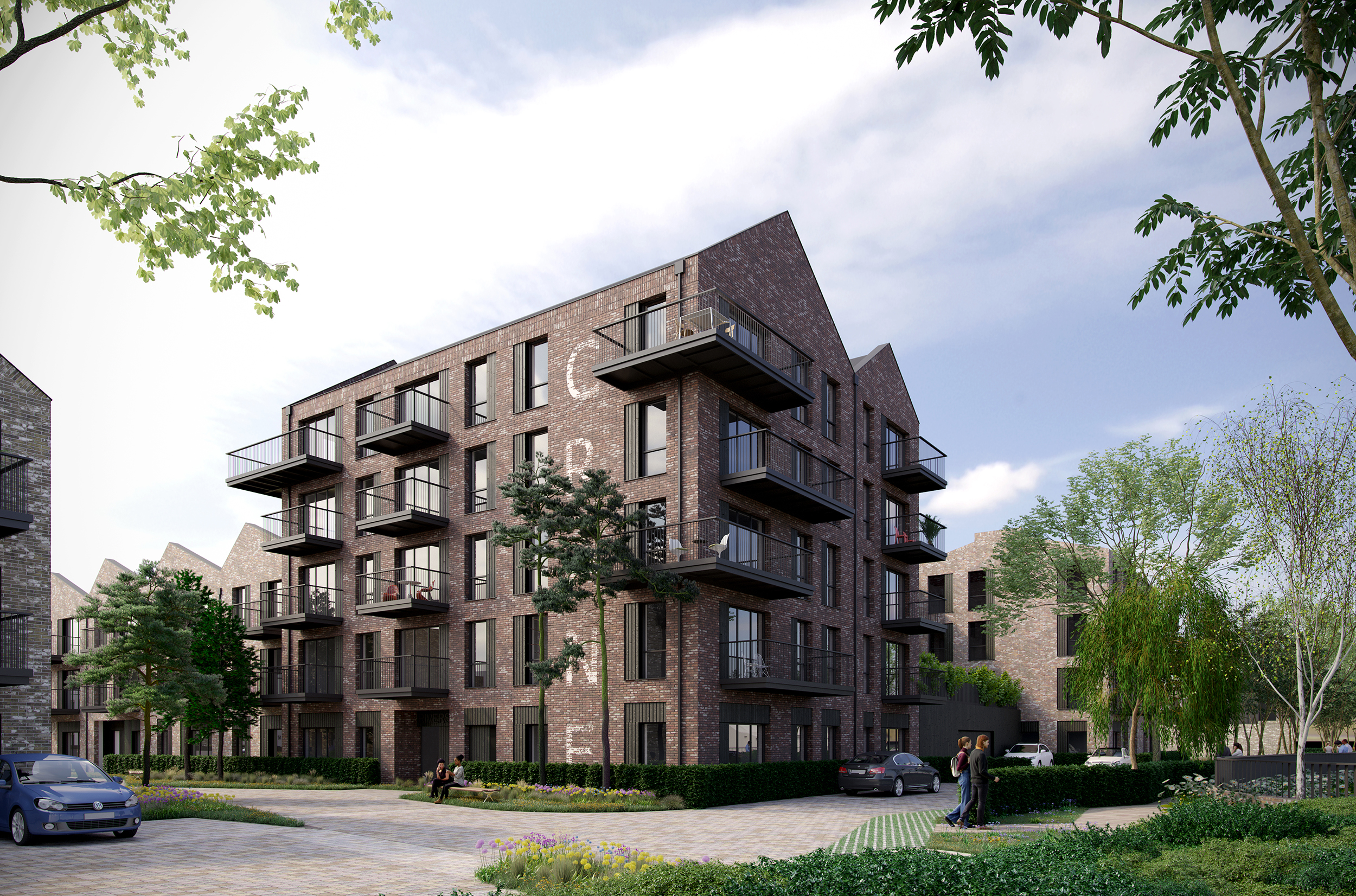
Planning History
The scheme involved a long, complex planning journey, the scheme was first submitted and refused in 2020 due to loss of industrial land. Following extensive consultation with the Borough and local residents the scheme was resubmitted in 2022 with an increased affordable offer and change in tenure mix. Ward Councillors and local residents spoke in support of the sympathetic design that utilised a redundant brownfield site for much needed housing and questioned the reality of an industrial use ever coming forward due to constraints and viability issues. The scheme received approval at committee November 2023 by seven votes to two.
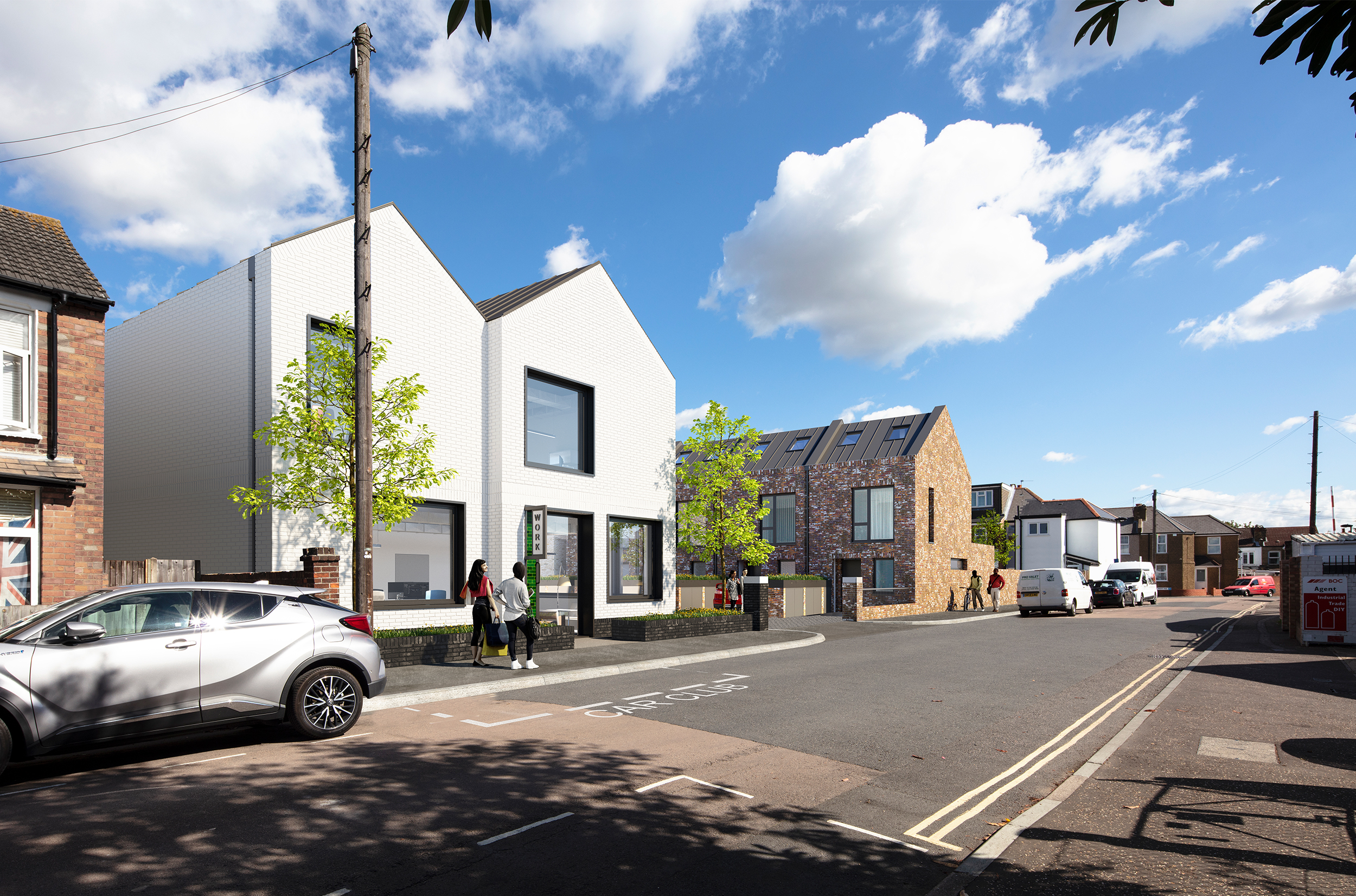
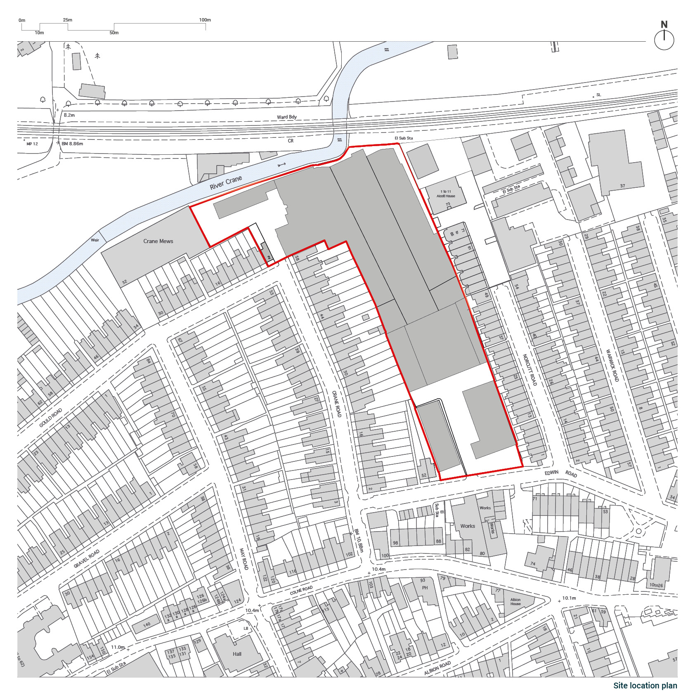
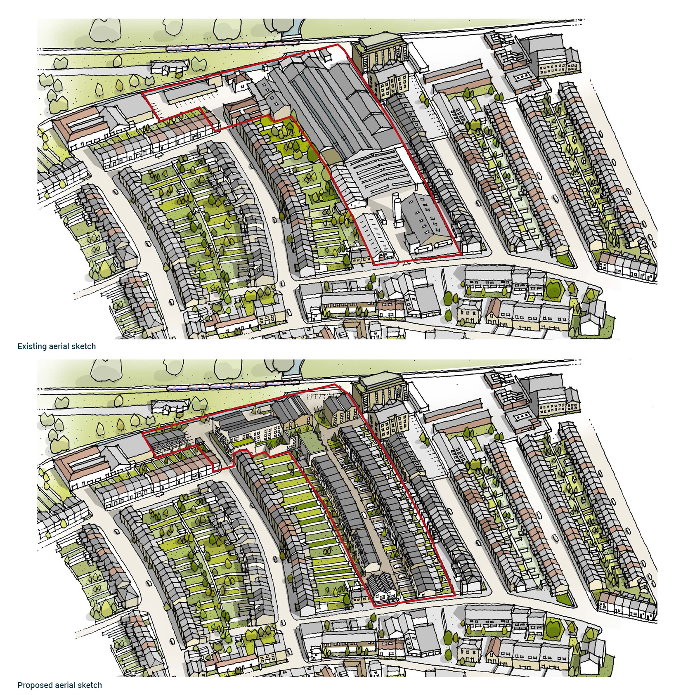
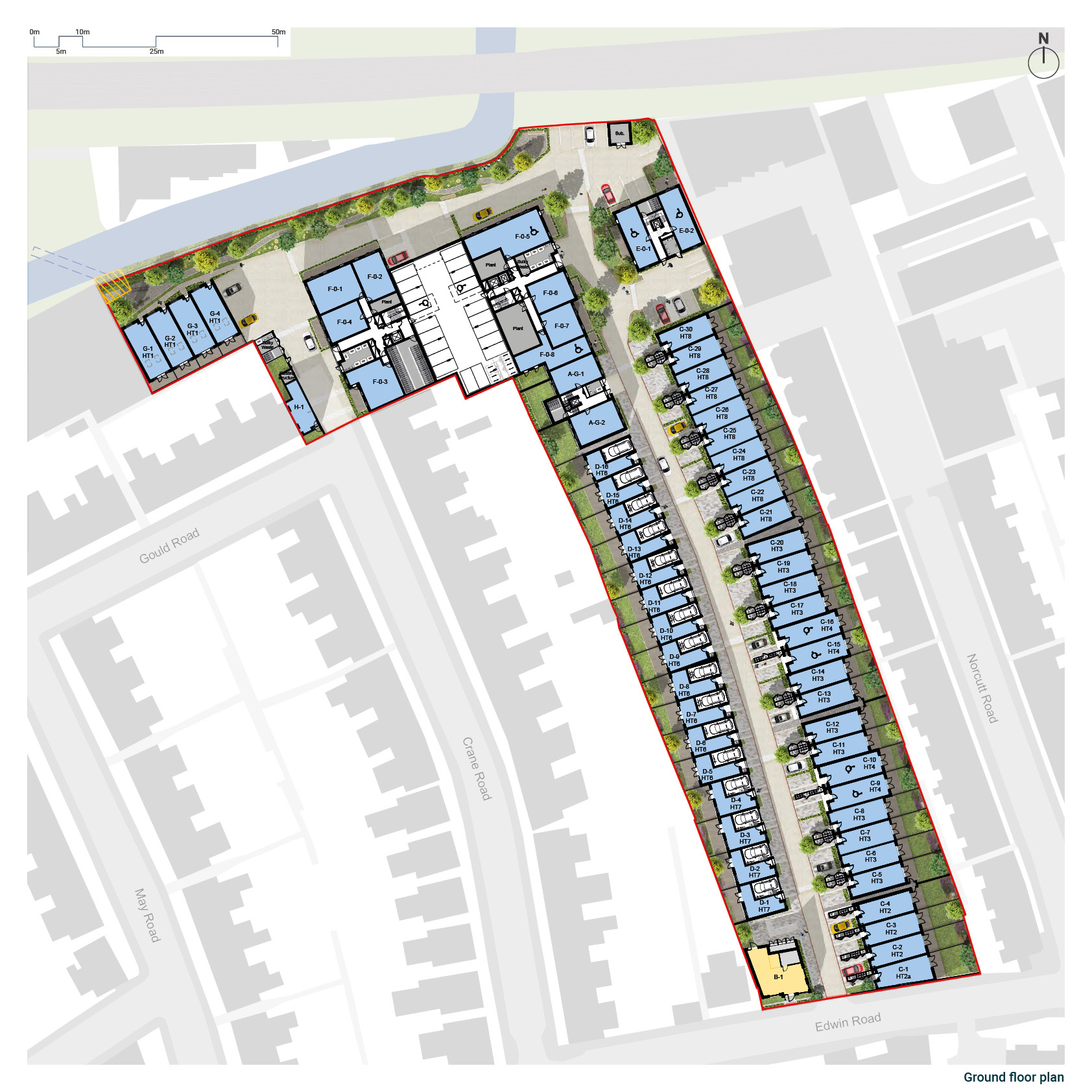
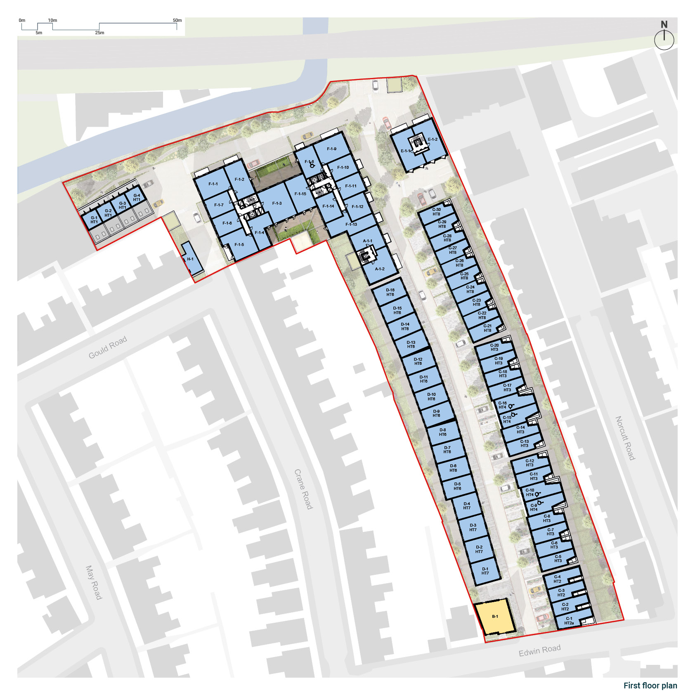
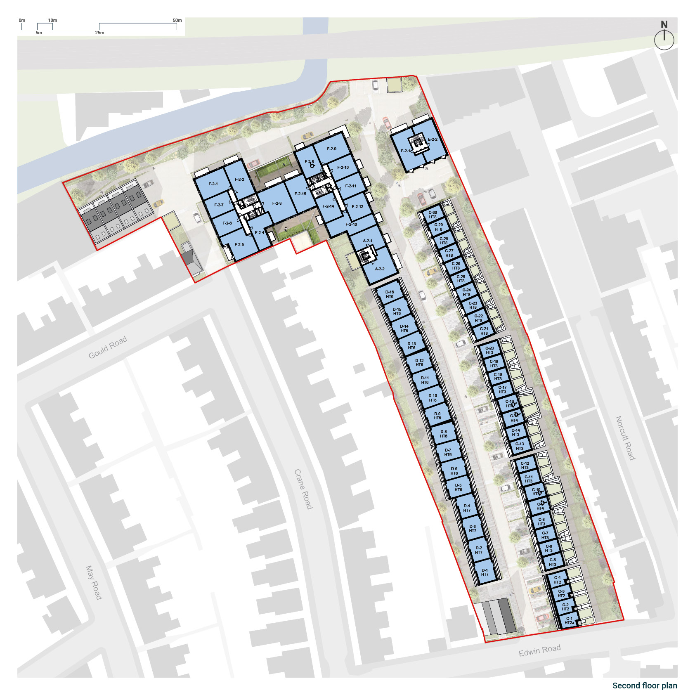
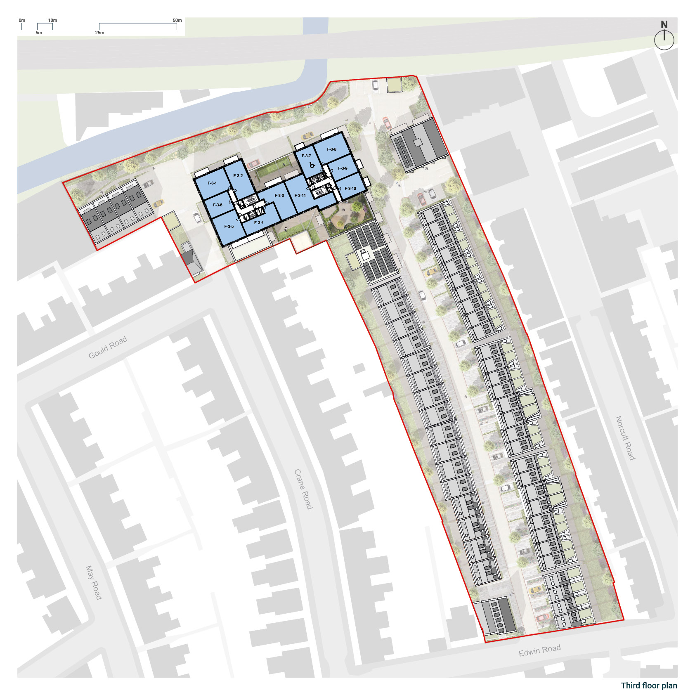
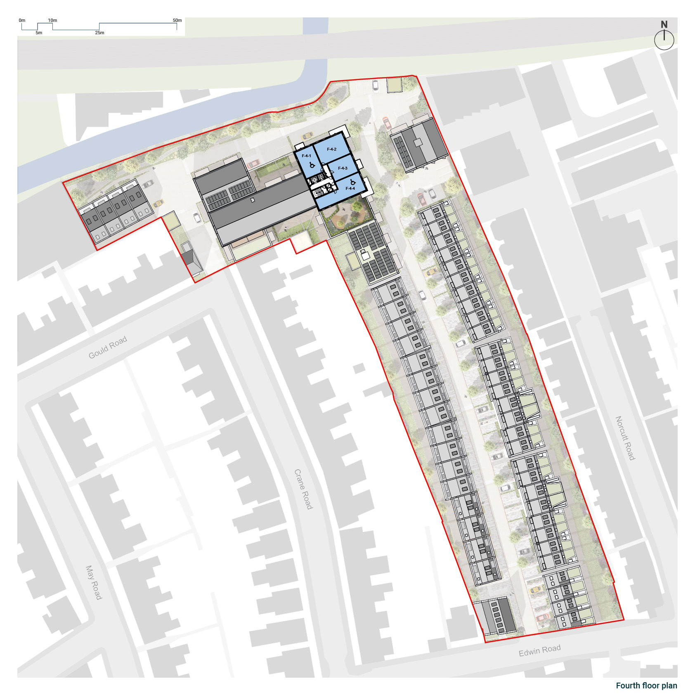
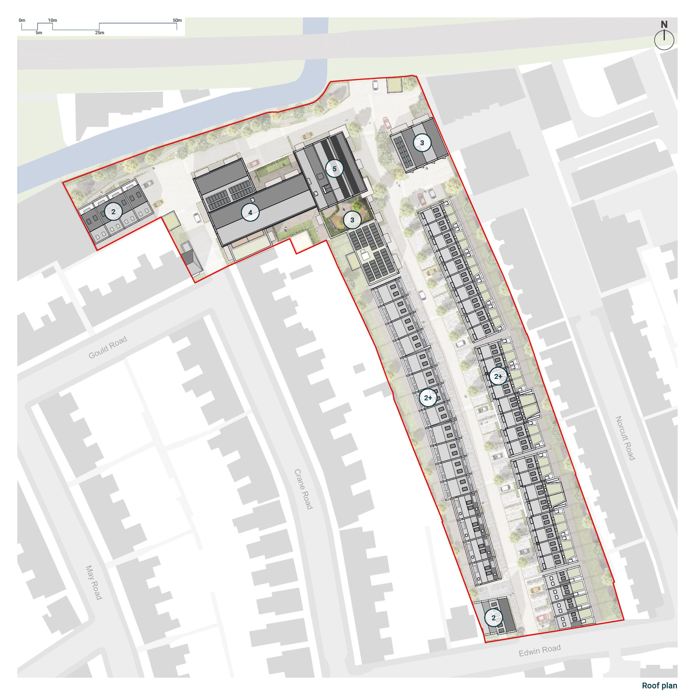
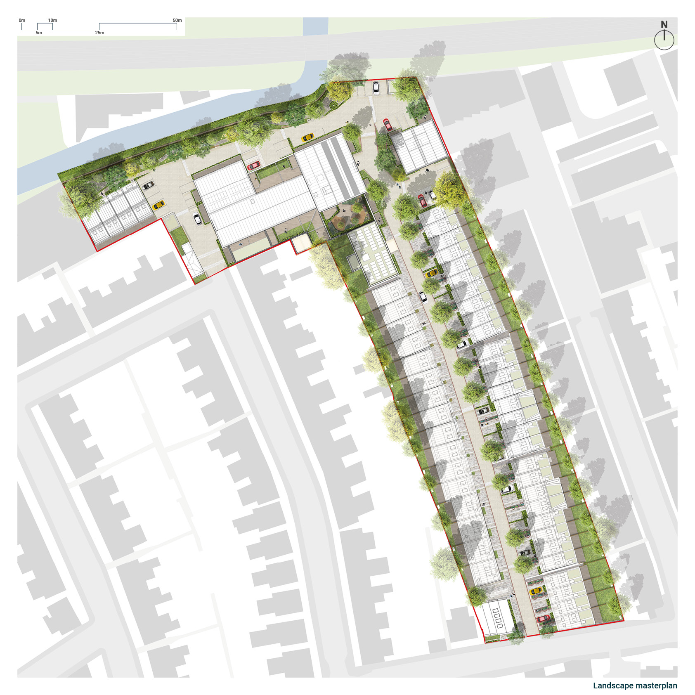
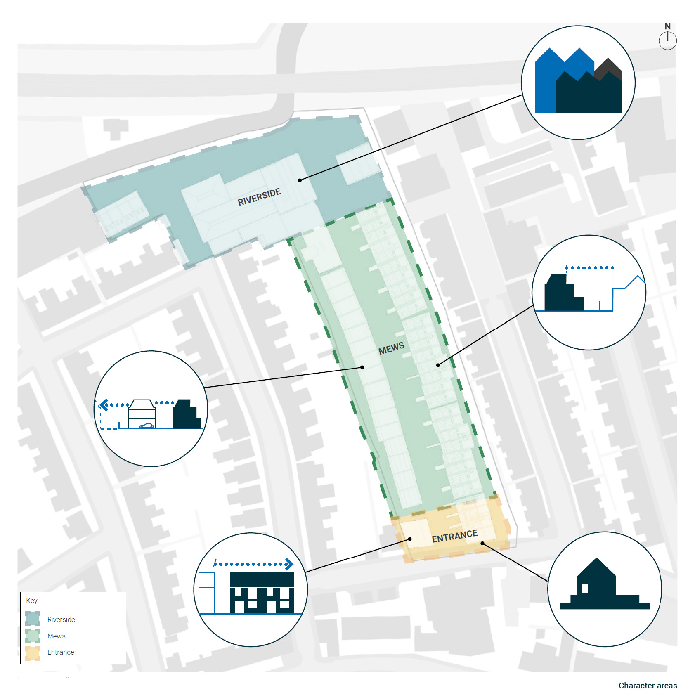
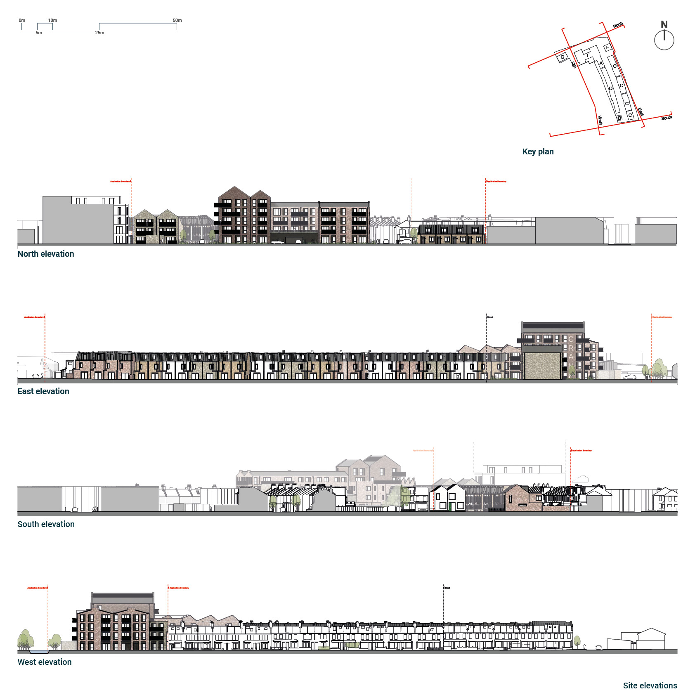
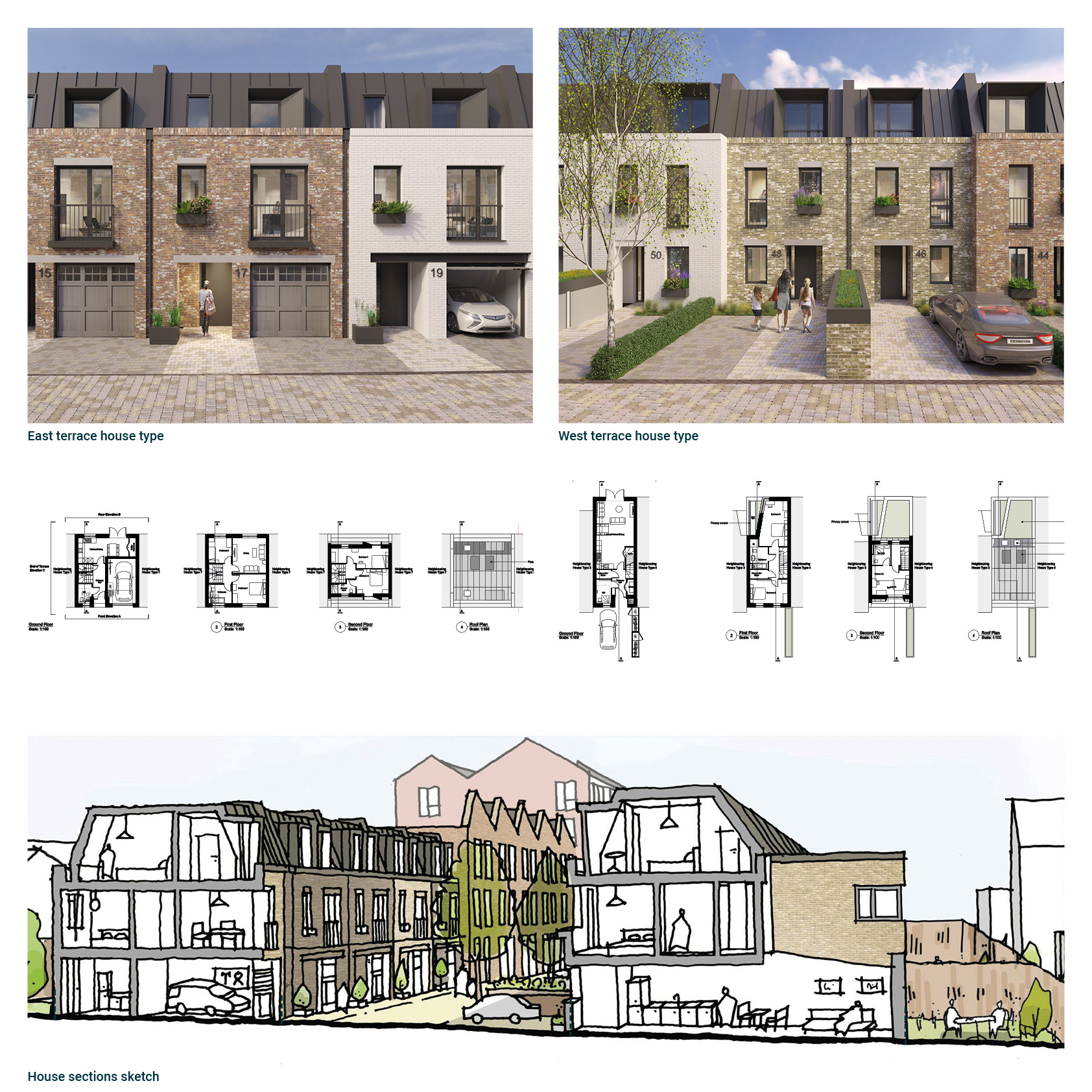
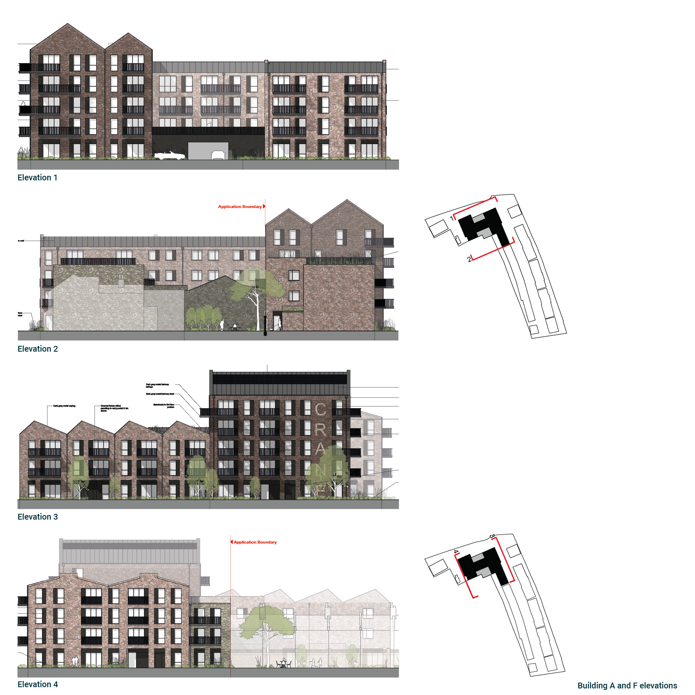
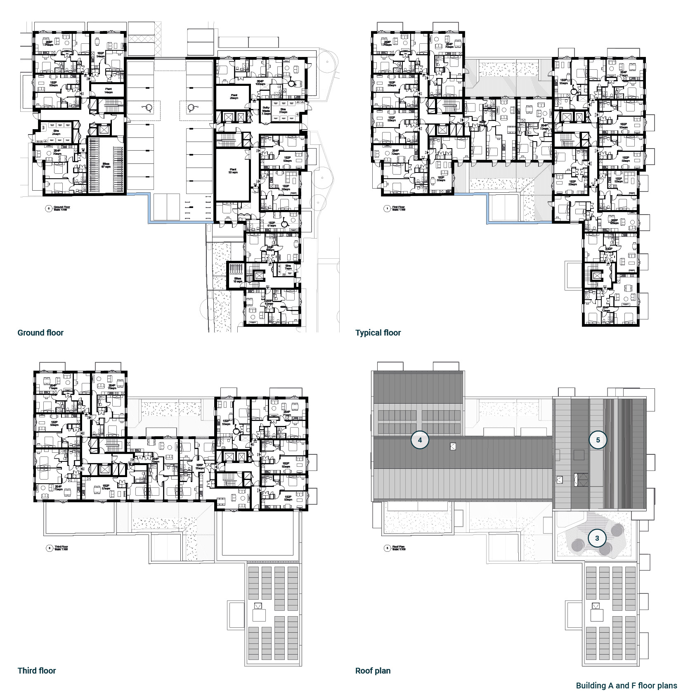
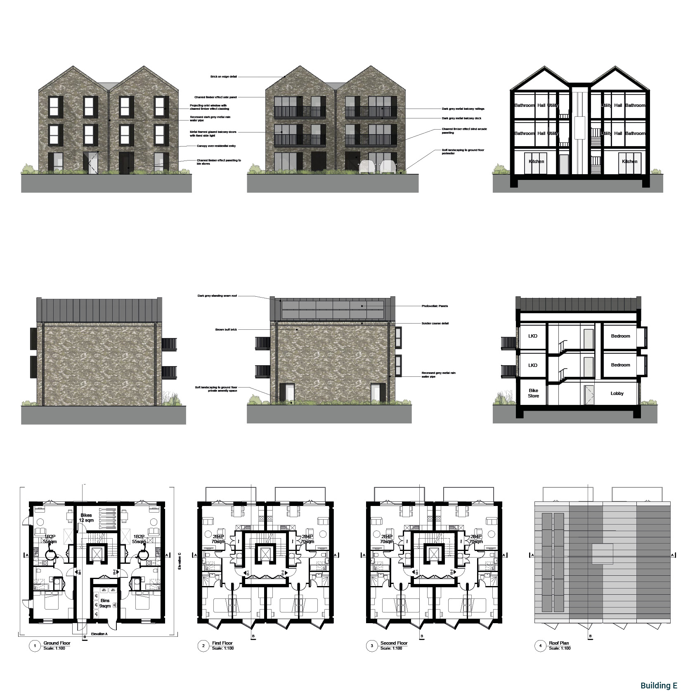
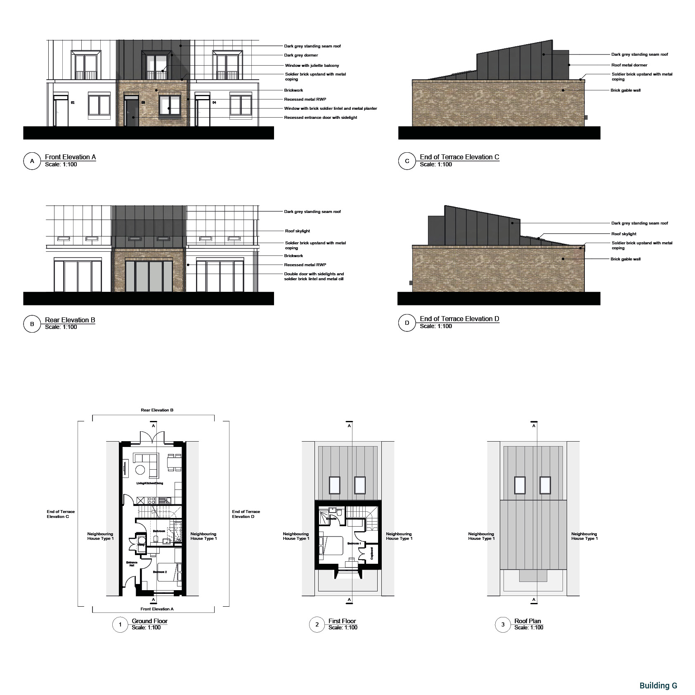
The Design Process
The proposals were developed through an iterative process responding to engagement with the neighbours, community, local authority and Richmond Design Review panel. The result is a scheme that reflects the urban grain of the local context and thus contains a large amount of traditional terraced housing and small apartment blocks ranging from two to five storeys. Being intricately linked to the existing neighbourhood, the quality of the detailing is very important and features modern and crisp details - standing seam mansard roofs, built in window flower boxes, oversized corner balconies and industrial references such as exposed steel beams and a pitched roofscape. The material palette is largely brick, but with numerous mixes and finishes to reflect the rich pattern of tones in the surrounding streets.
The site analysis led to proposals based on three characters, each responding to their immediate setting. The entrance buildings on Edwin Road follow the established building line and roof form with the commercial use activating the street. The central mews street relates to the tight knit scale and grain of the local area. The river edge is populated with a collection of two to five storey apartment buildings of varying forms, materials and roofscapes referencing the site’s industrial history, and appearing as a collection of elements. These buildings are set back from the River Crane to create a generous buffer for biodiverse landscaping. This public realm has an integrated pathway, seating and play areas, as well as measures to improve the existing concrete lined river and facilitate a dark corridor for nocturnal wildlife. The landscaping (designed by Assael Exteriors) is equally rich in texture and design. It enables access to the River Crane, significant increases in biodiversity and urban greening, and a careful balance of pedestrian and vehicle priorities through a shared surface approach.
Key Features
The residential accommodation offers 84% dual aspect homes and a mix of one, two, three and four-bedroom homes, promoting mixed and diverse communities, and attractive family accommodation.
The proposals include affordable workspace, 100 car parking spaces and 224 cycle spaces. The balance of promoting sustainable travel, whilst meeting a high policy requirement for car parking has been done through integrated garages and podiums to hide parking, and incorporation of e-charging and London Plan compliant cycle levels.
Daylight sunlight testing showed improvements to many near neighbours, indicating a successful layout and massing which will improve the local area for many.
 Scheme PDF Download
Scheme PDF Download


















