Greenwich Peninsula
Number/street name:
48 Reminder Ln
Address line 2:
City:
London
Postcode:
SE10 0NQ
Architect:
Jestico + Whiles
Architect contact number:
Developer:
Mode Homes.
Planning Authority:
London Borough of Greenwich
Planning Reference:
08/0049/R
Date of Completion:
Schedule of Accommodation:
Tenure Mix:
Mixed tenure
Total number of homes:
Site size (hectares):
Net Density (homes per hectare):
Size of principal unit (sq m):
Smallest Unit (sq m):
Largest unit (sq m):
No of parking spaces:
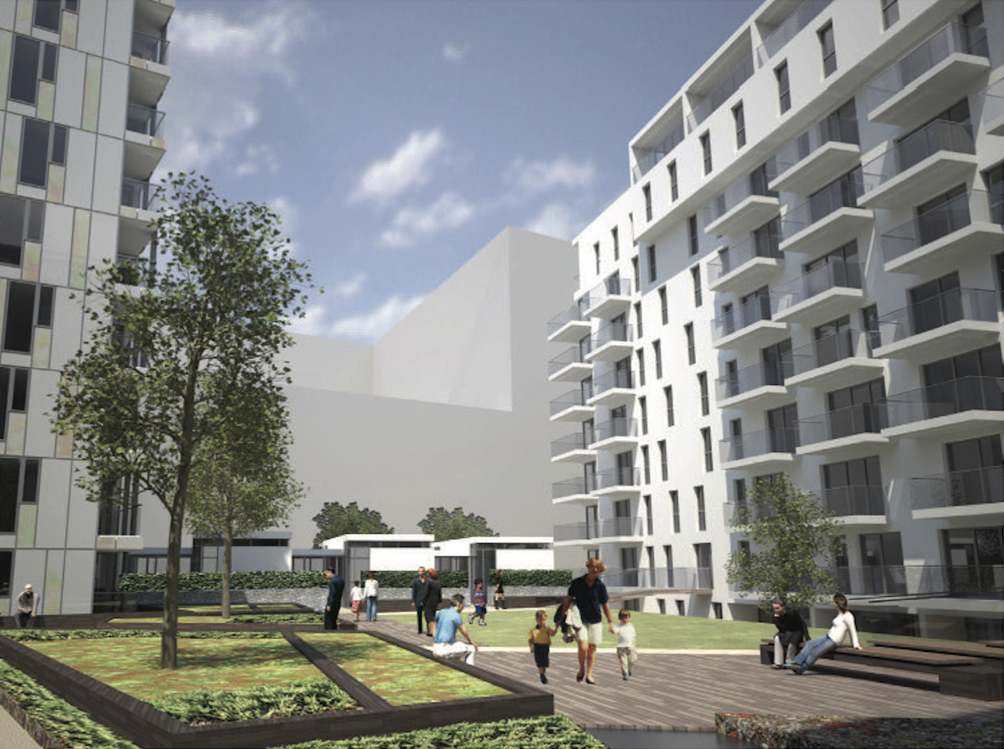
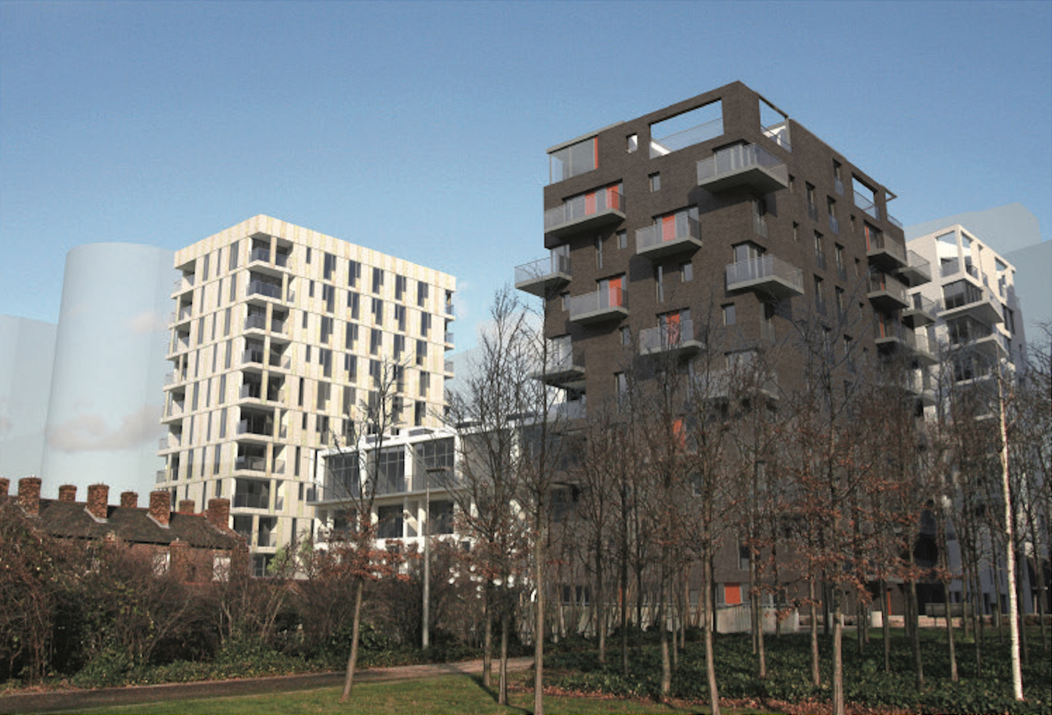
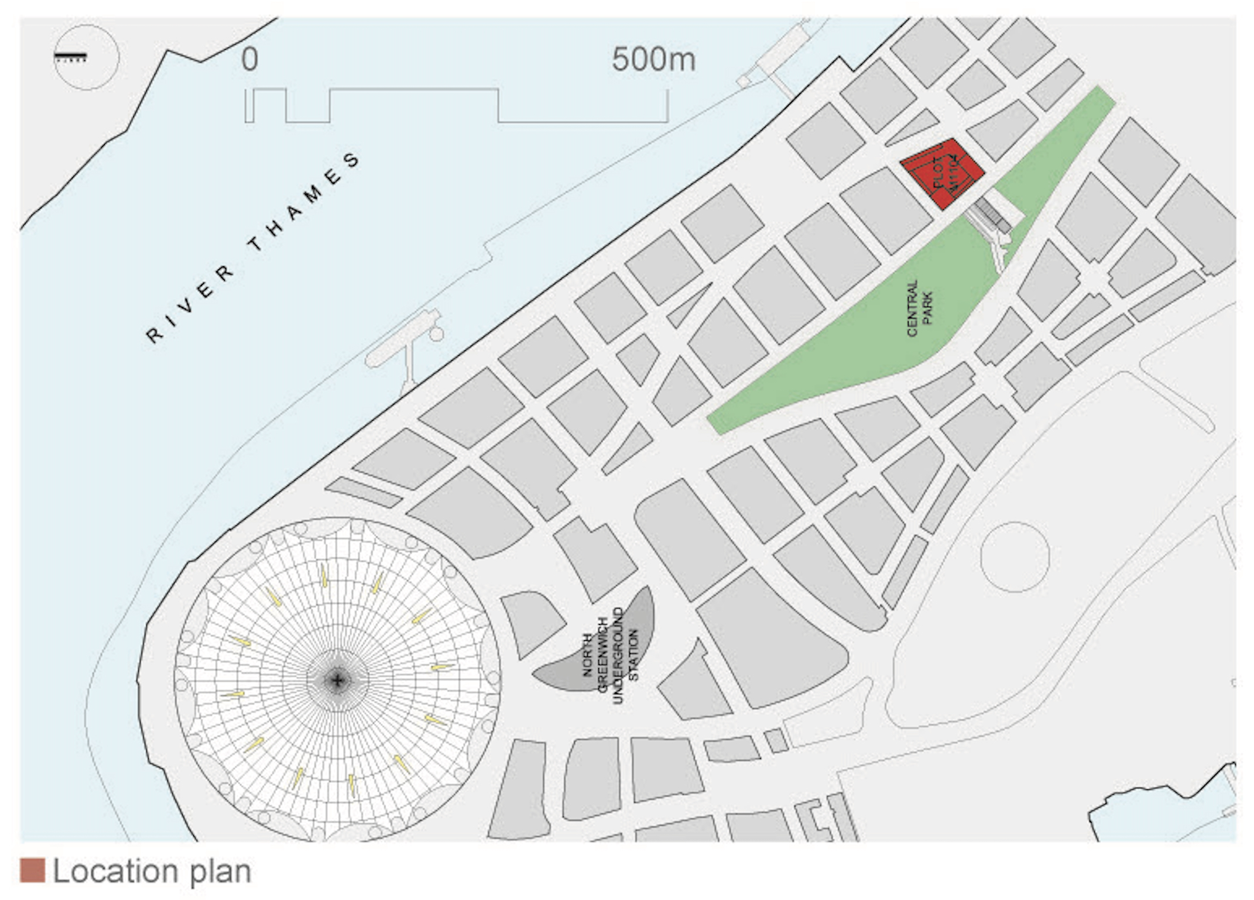
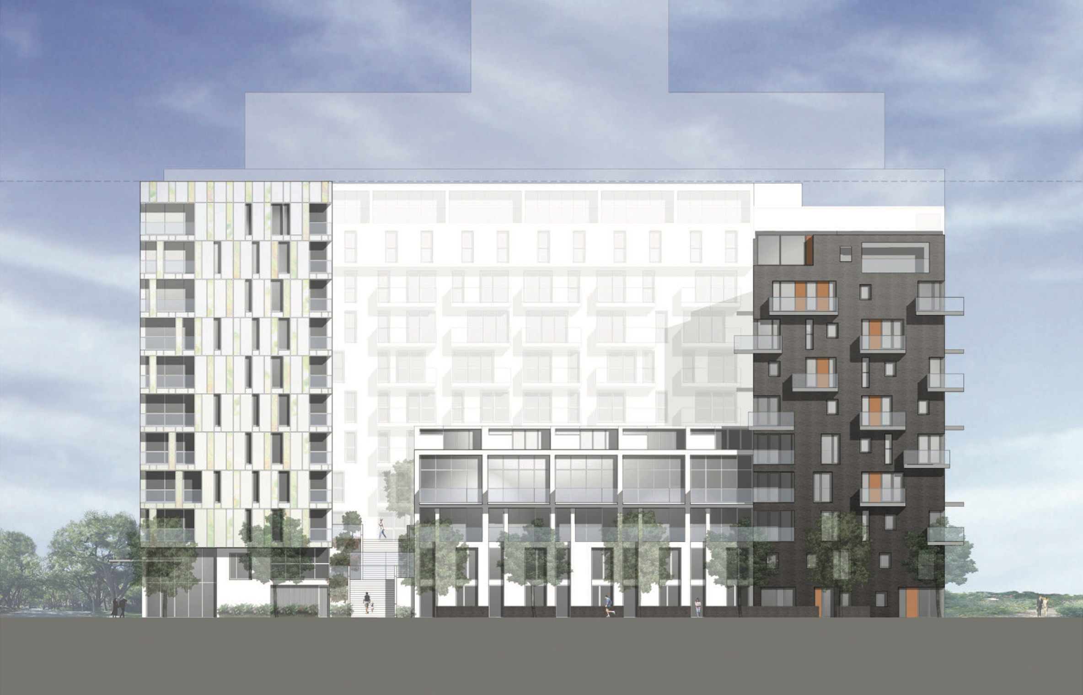
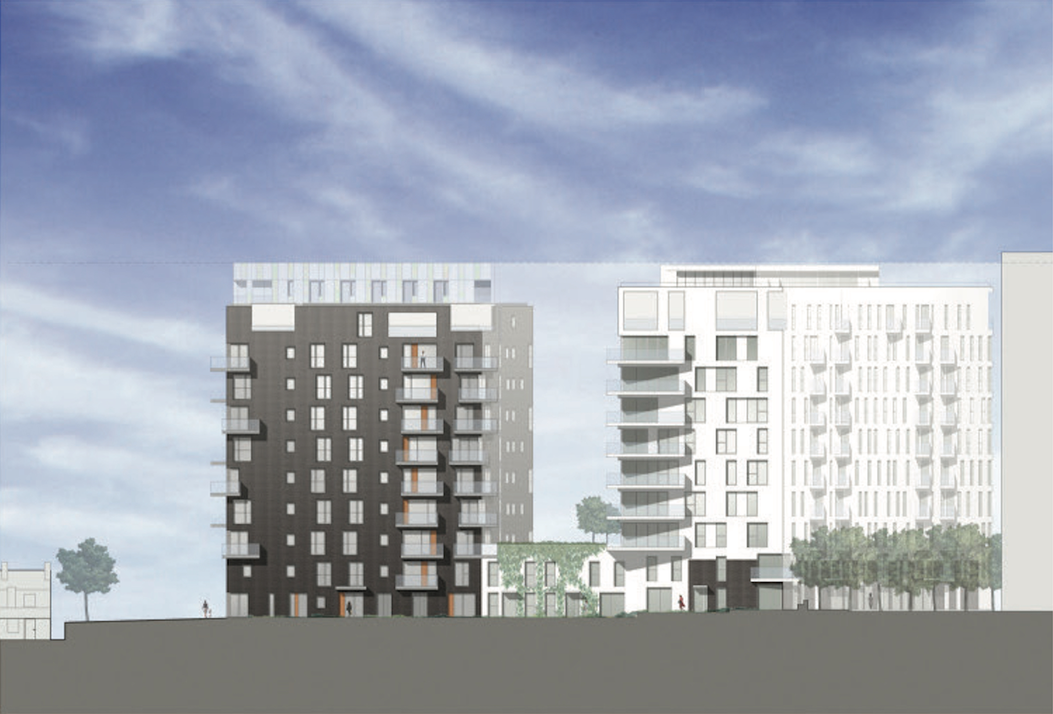
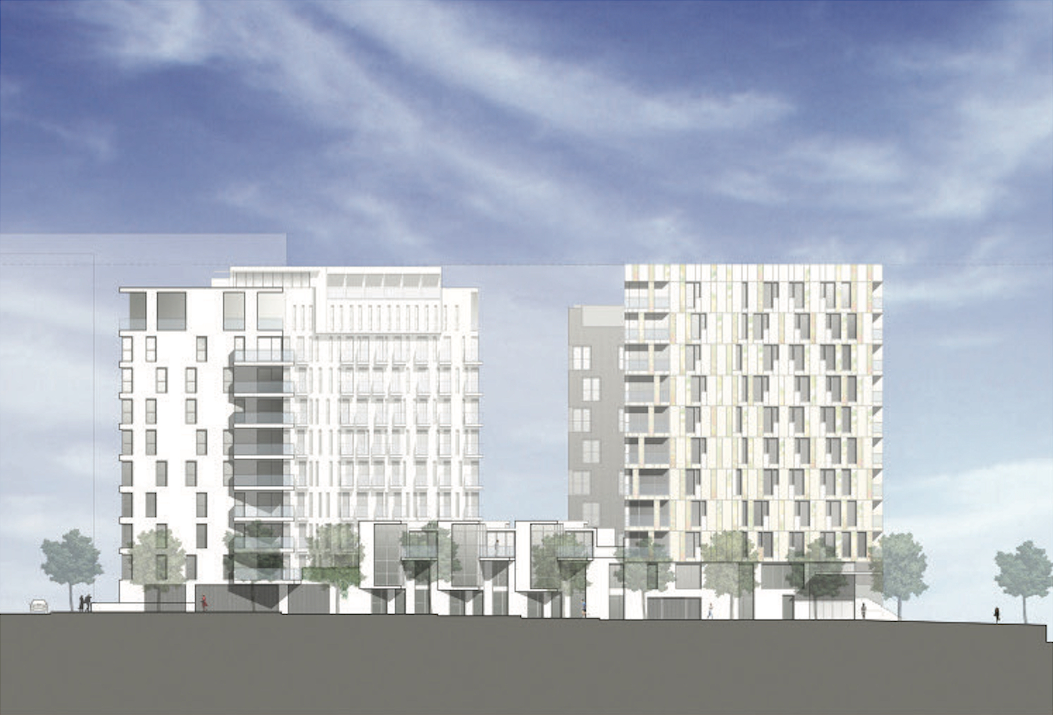
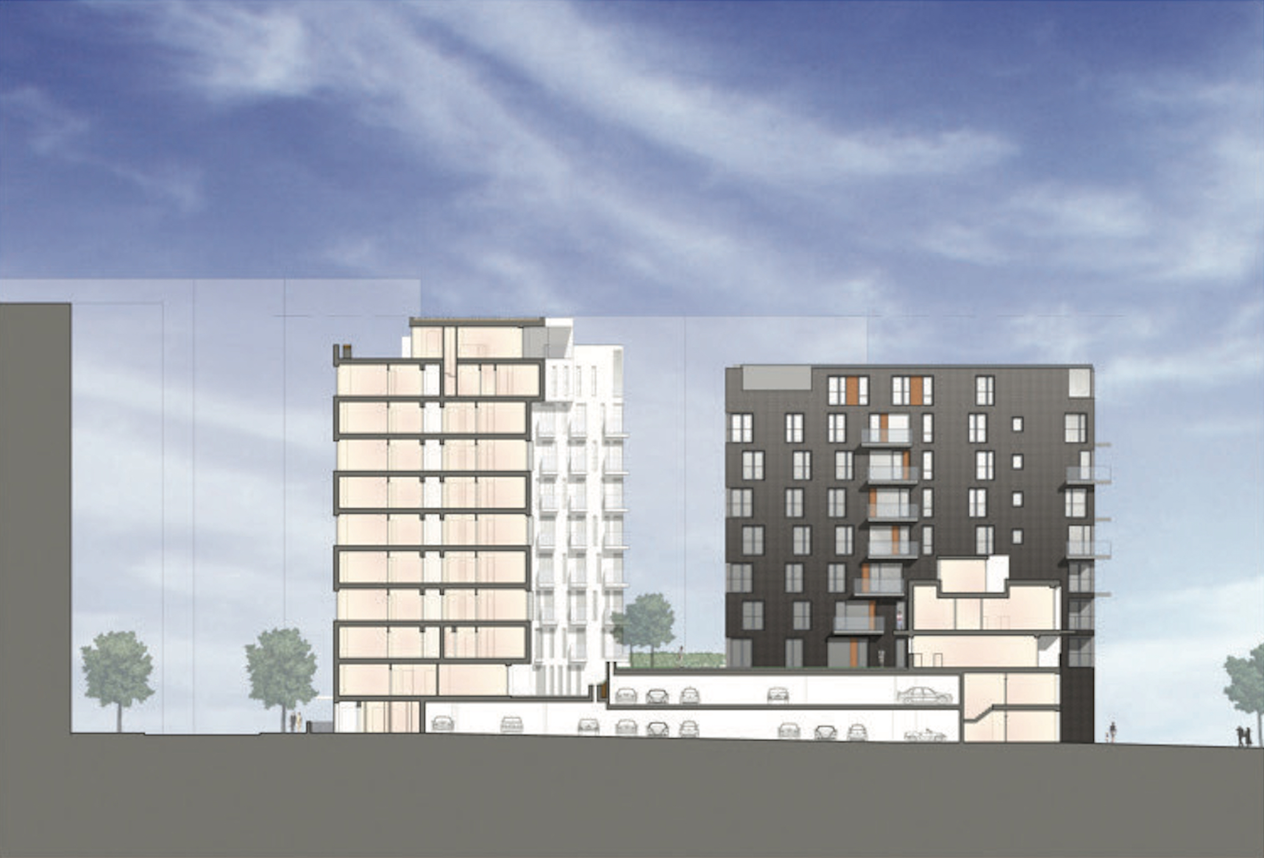
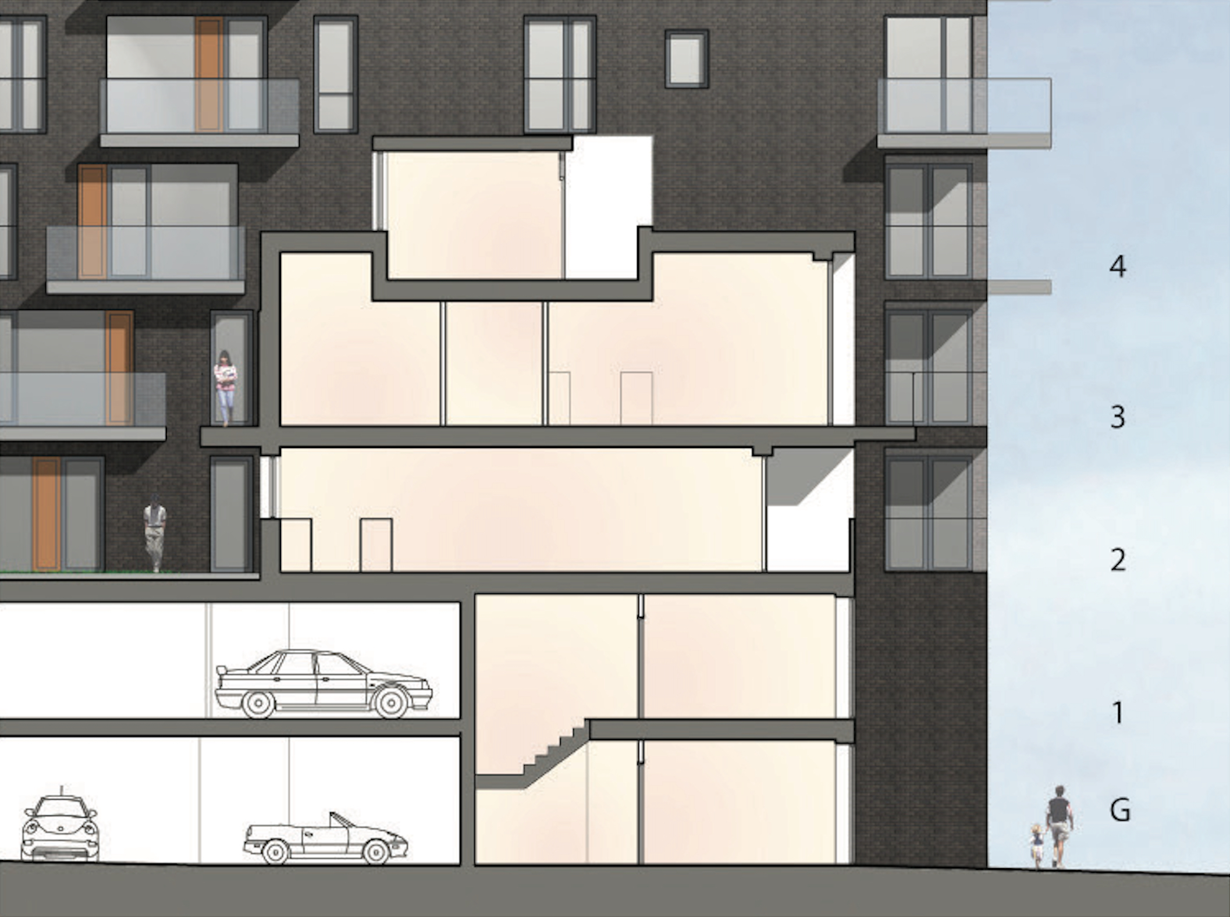
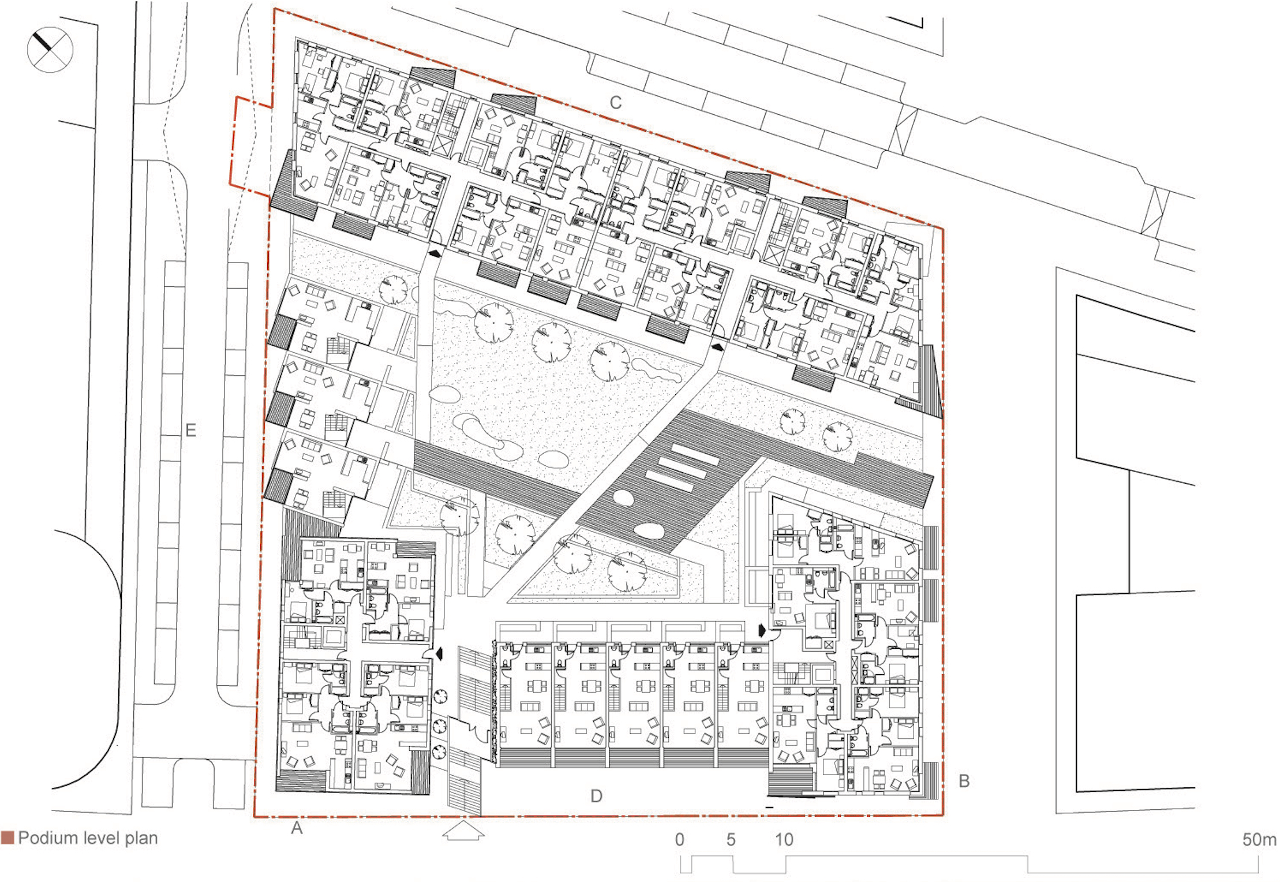
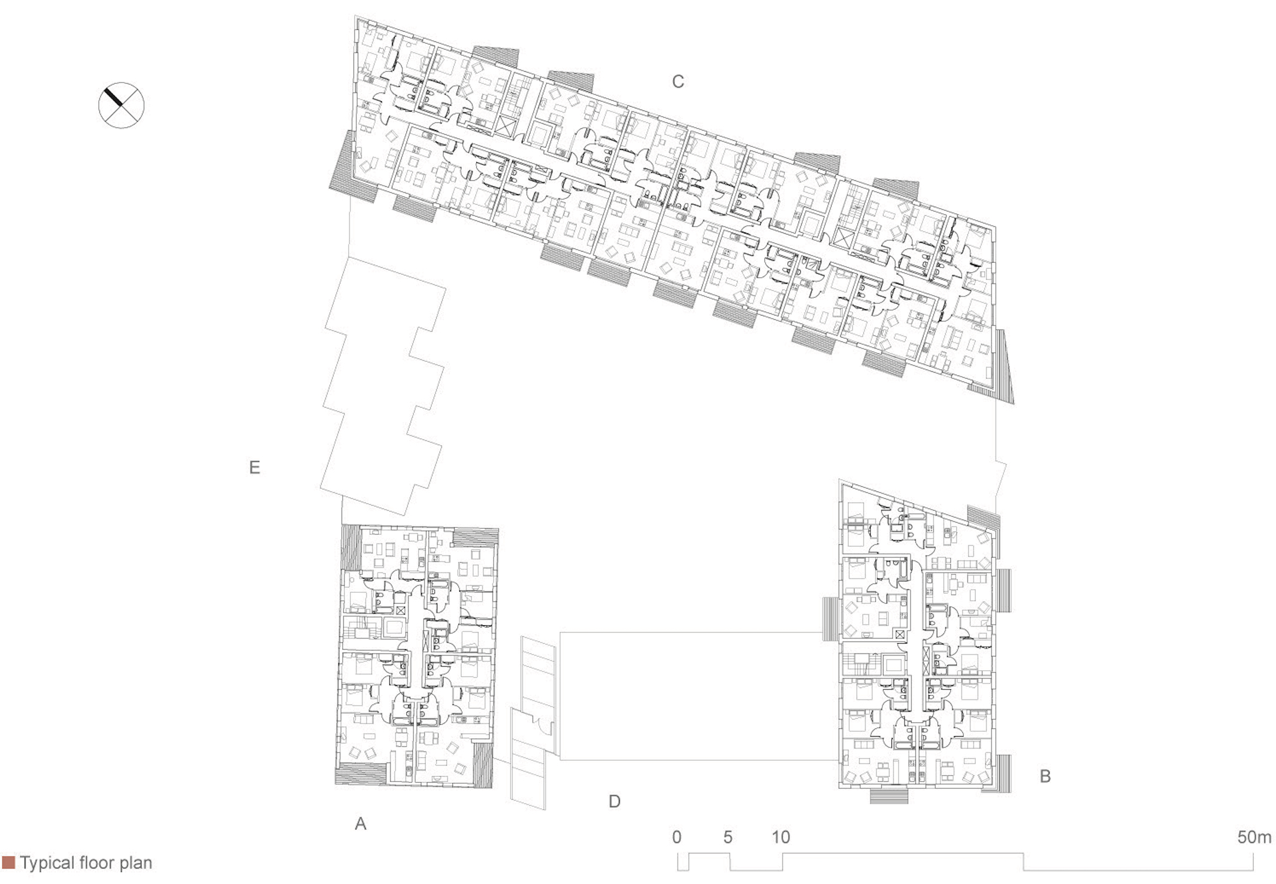
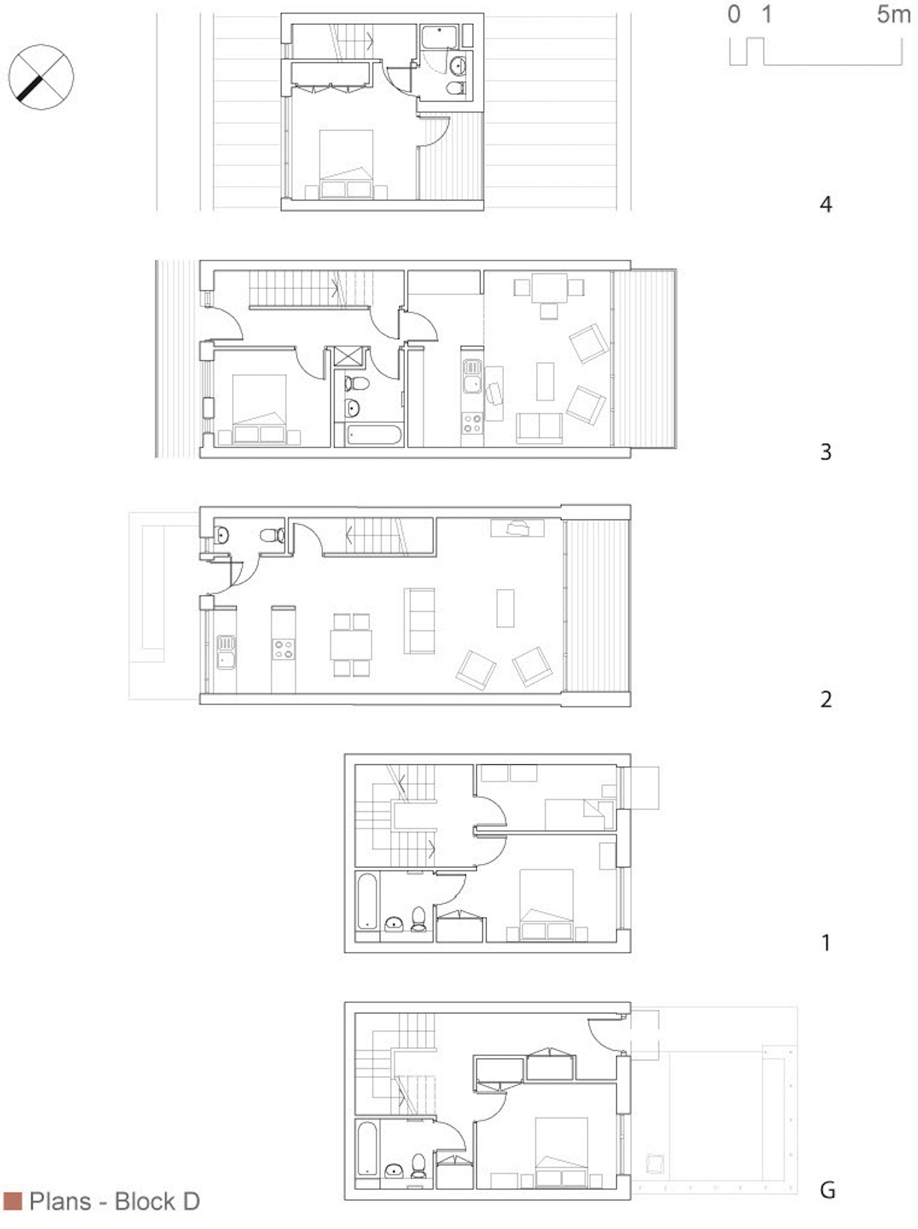
The Design Process
The Masterplan outline proposal for this plot was subtly modified from a form characterised by a plinth with a protective wall on two sides and a detached “villa” on the opposite corner to a plinth with three different block types on the upper levels. Opening up the building form in this way admits more direct sunlight into the scheme, improves views out across the park and increases the number of dwellings with multiple aspects. This development composition also creates a hierarchy of block types whole design treatments respond to the different spaces each façade addresses. The varying character of each building is expressed in the facing materials: glass cladding to Building A, dark brickwork to Building B and pale render to Building C. The need to enclose two levels of car parling and our determination to make active street frontages imply some duplex dwellings at these levels in addition to the predominant flats. We were keen to explore this and other opportunities to create rich mis of one, two and three storey dwellings that responded to the characters of the different building blocks and the streets and spaces that they address. Thus, the general type of single-aspect houses implicit in the masterplan has been developed into the dual-aspect houses at the bottom of Block C as well as the 3-storey terraced houses in Block S and E. These give life and movement to the spaces arounds the landscape podium with the kitchens that look out on the spaces and the “back doors” that lead on to it. The purposed planning of each of the main buildings is based around individual lift and star cores and the elimination of long corridors. As well limiting the number of dwellings grouped around each core and thereby encouraging neighbours to get to know each other, this arrangement also allows dual-aspect flats to be places at the ends of each short corridor.
 Scheme PDF Download
Scheme PDF Download










