Greenhill Way
Number/street name:
Greenhill Way
North Side Car Park
Harrow
Address line 2:
City:
London
Postcode:
HA1 1LE
Architect:
Autor Ltd.
Architect contact number:
Developer:
Allied Godwin Ltd.
Contractor:
Barkley Homes Ltd
Planning Authority:
London Borough of Harrow
Planning Reference:
P/5545/15
Date of Completion:
Schedule of Accommodation:
2xStudios; 32 x 1 bed flats (2p) ; 13 x 2 bed flats (4p)
Tenure Mix:
70% private / 30% affordable
Total number of homes:
Site size (hectares):
0.193 ha
Net Density (homes per hectare):
23
Size of principal unit (sq m):
54
Smallest Unit (sq m):
40
Largest unit (sq m):
82
No of parking spaces:
2
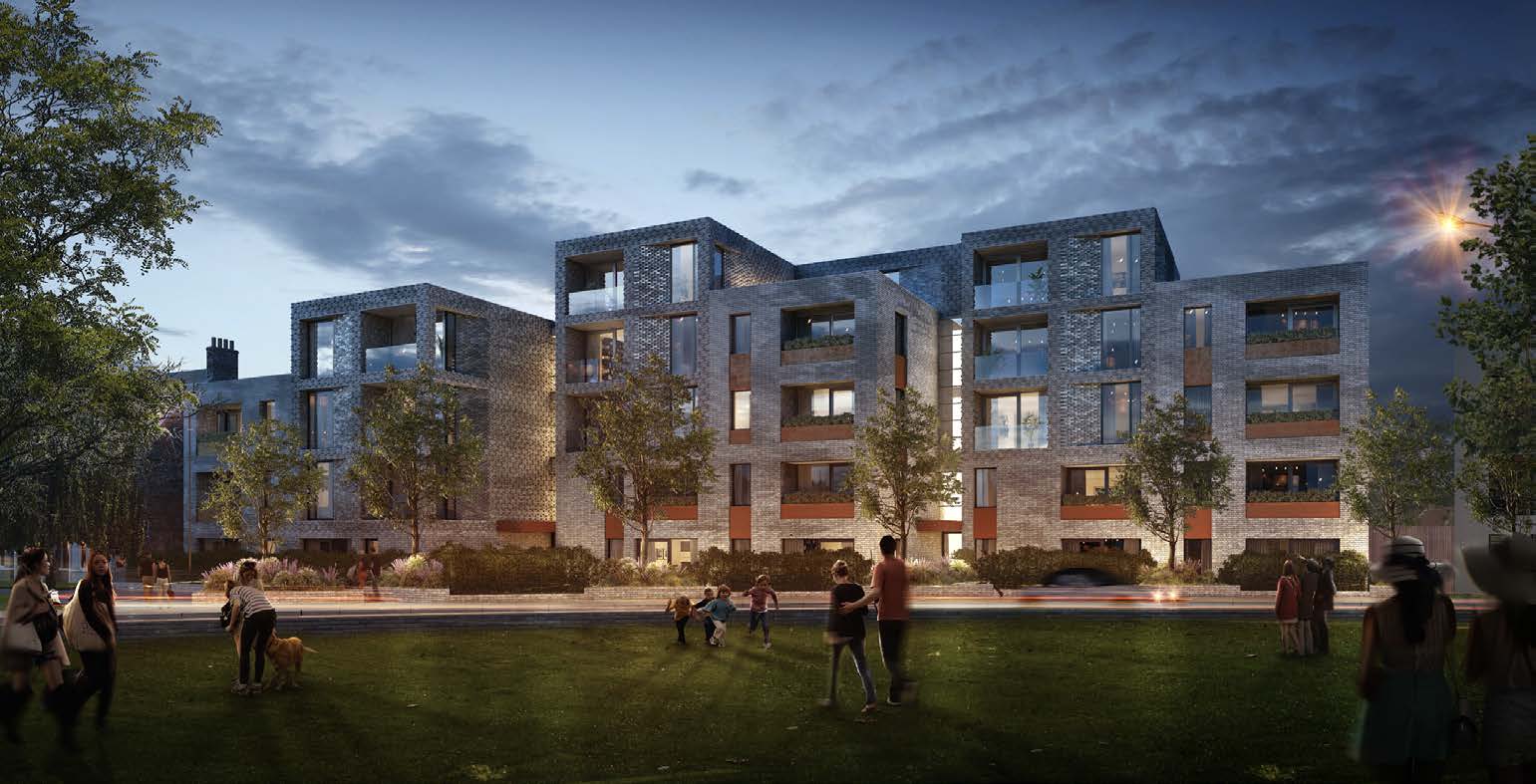
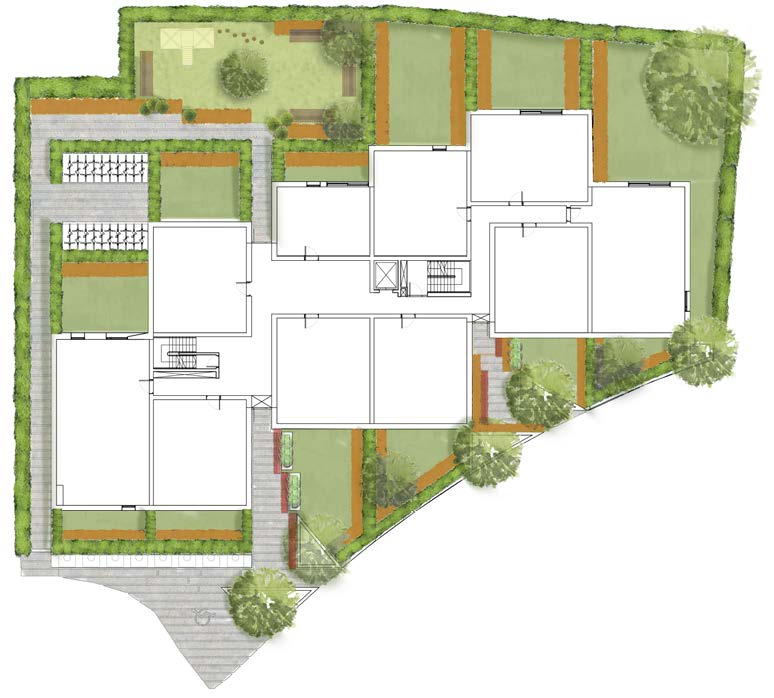
Planning History
2009 P/1721/08 35 units Lapsed
2010 P/1414/10 35 units / non GLA compliant Not renewed
2014 P/1653/13 40 units / 5 floors Refused
2014 P/1654/13 42 units / 5 floors Refused
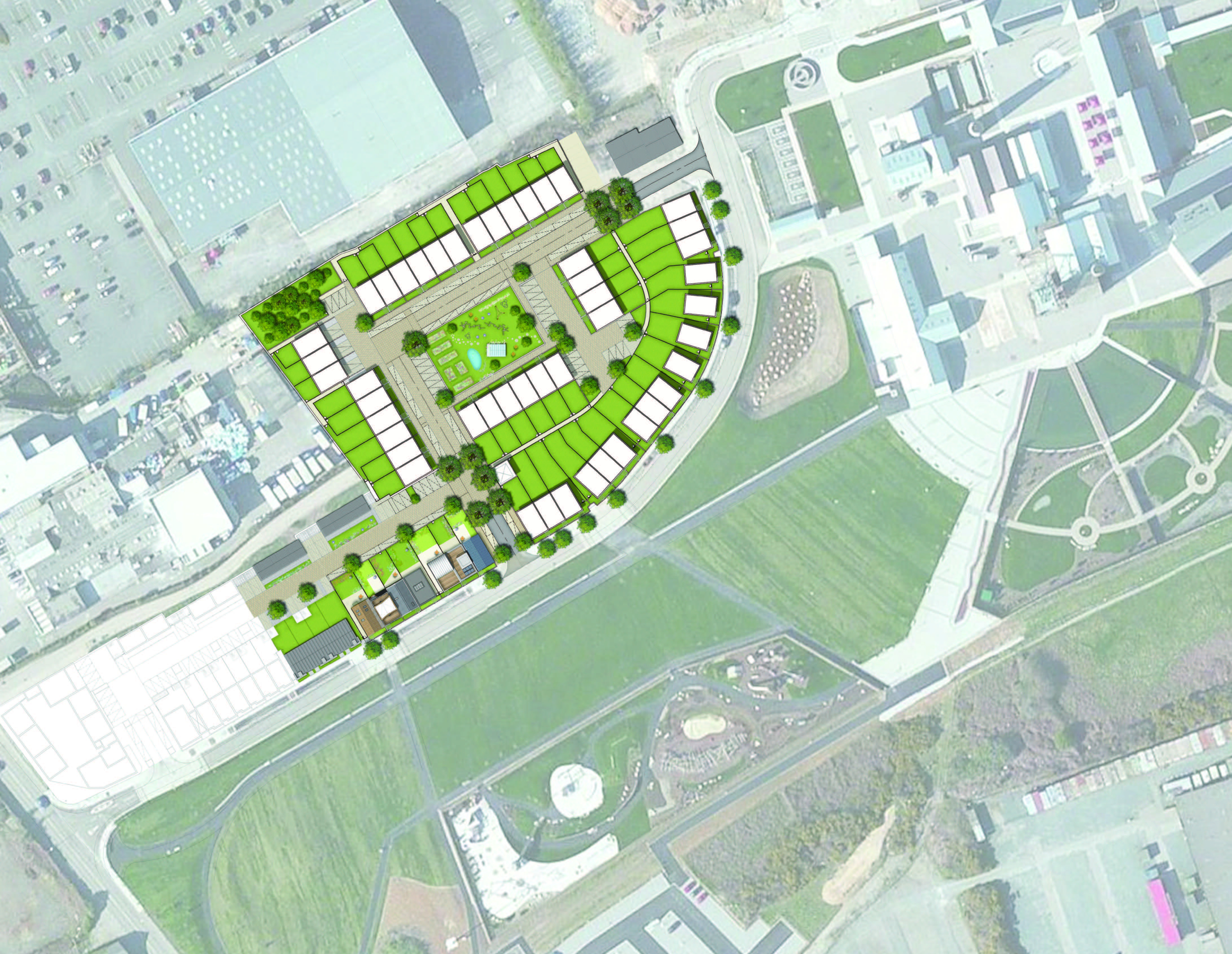
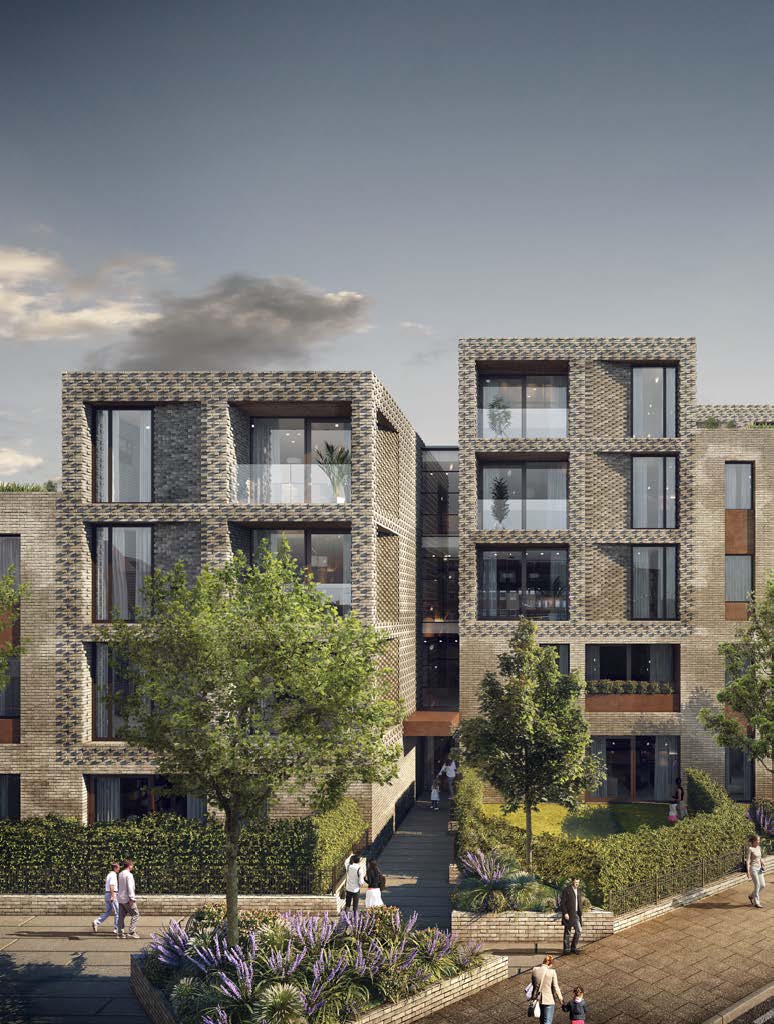
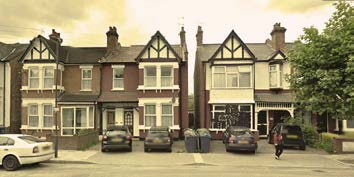
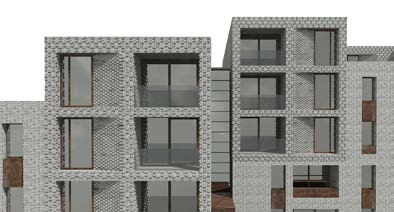
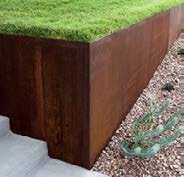
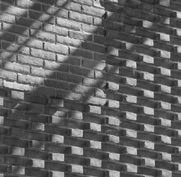
The Design Process
The site lies within an area that will face major changes in the near future. It is a border zone between the busy centre of Harrow and the residential neighbourhood. A hotel planning application has been granted for the adjoining site and an Area Action Plan from the council proposes 6 story residential blocks on the parking area at the front.
After a thorough exploration, a clean and simple geometry has been
achieved which resolves the irregularity of the site while breaking the
mass of the building in order to create a volumetric composition that
relates to the proportions and scale of the neighbouring houses. All
the previous applications proposed a single block that generated
an overbearing impact, this solution has been developed in close
collaboration with the council through a Planning Performance
Agreement. The clarity of the arrangement goes acrross all the levels and is reflected in the elevations and sections. The units have a high degree of standarization and area efficieny which will allow for a simple and economic construction process. Dual aspect is maximised and the communal hallways to access the units are provided with natural light. The exterior of the building is deeply coordinated with the floor plan arrangement and has been carefully studied to continue the rythm of the houses and generate a composition by means of simple elements and raw, natural materials like brickwork with 2 different patterns, corten steel planters and clear glass with aluminum frames. Vegetation has been treated as a key architectural element. The entrances have been studied to become wide and generous green urban spaces, the plants and trees have been chosen to fit with the local flora and provide a natural environment throughout the year. The roof gardens, both communal and private have been designed to ensure the neighbours privacy while providing lush areas for community.
 Scheme PDF Download
Scheme PDF Download



