Greenhill Park, Brent
Number/street name:
1 A-D Greenhill Park
Address line 2:
London Borough of Brent
City:
London
Postcode:
NW10 9AE
Architect:
FBM Architects
Architect contact number:
020 72510543
Developer:
London Borough of Brent.
Planning Authority:
London Borough of Brent
Planning consultant:
Maddox Associates
Planning Reference:
22/2534
Date of Completion:
09/2025
Schedule of Accommodation:
2 x 1-bed apartments; 5 x two-bed apartments; 2 x three-bed apartments
Tenure Mix:
100% Social Rent
Total number of homes:
Site size (hectares):
0.108 Ha
Net Density (homes per hectare):
83
Size of principal unit (sq m):
61
Smallest Unit (sq m):
50 sqm
Largest unit (sq m):
99 sqm
No of parking spaces:
Car free scheme
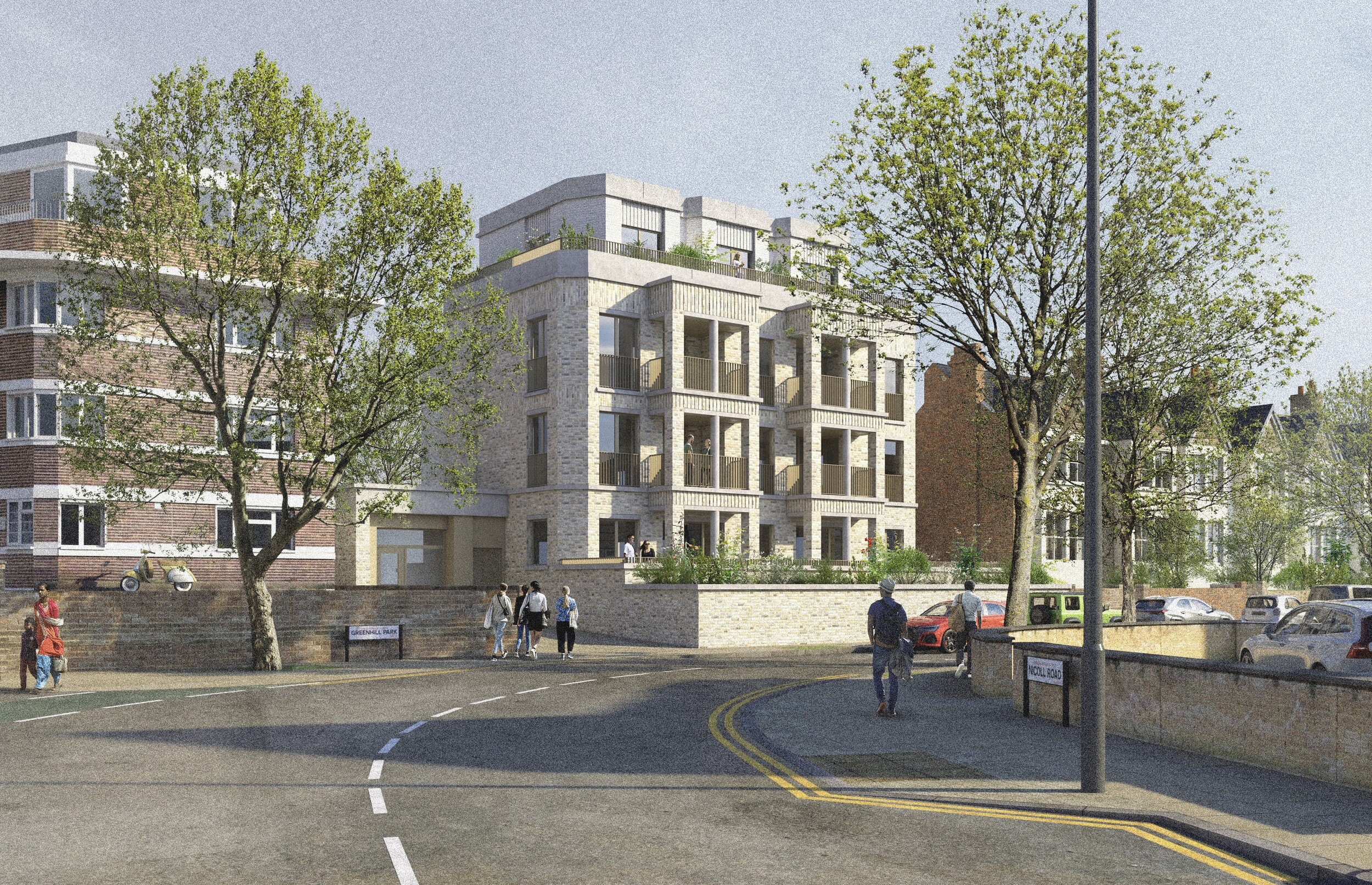
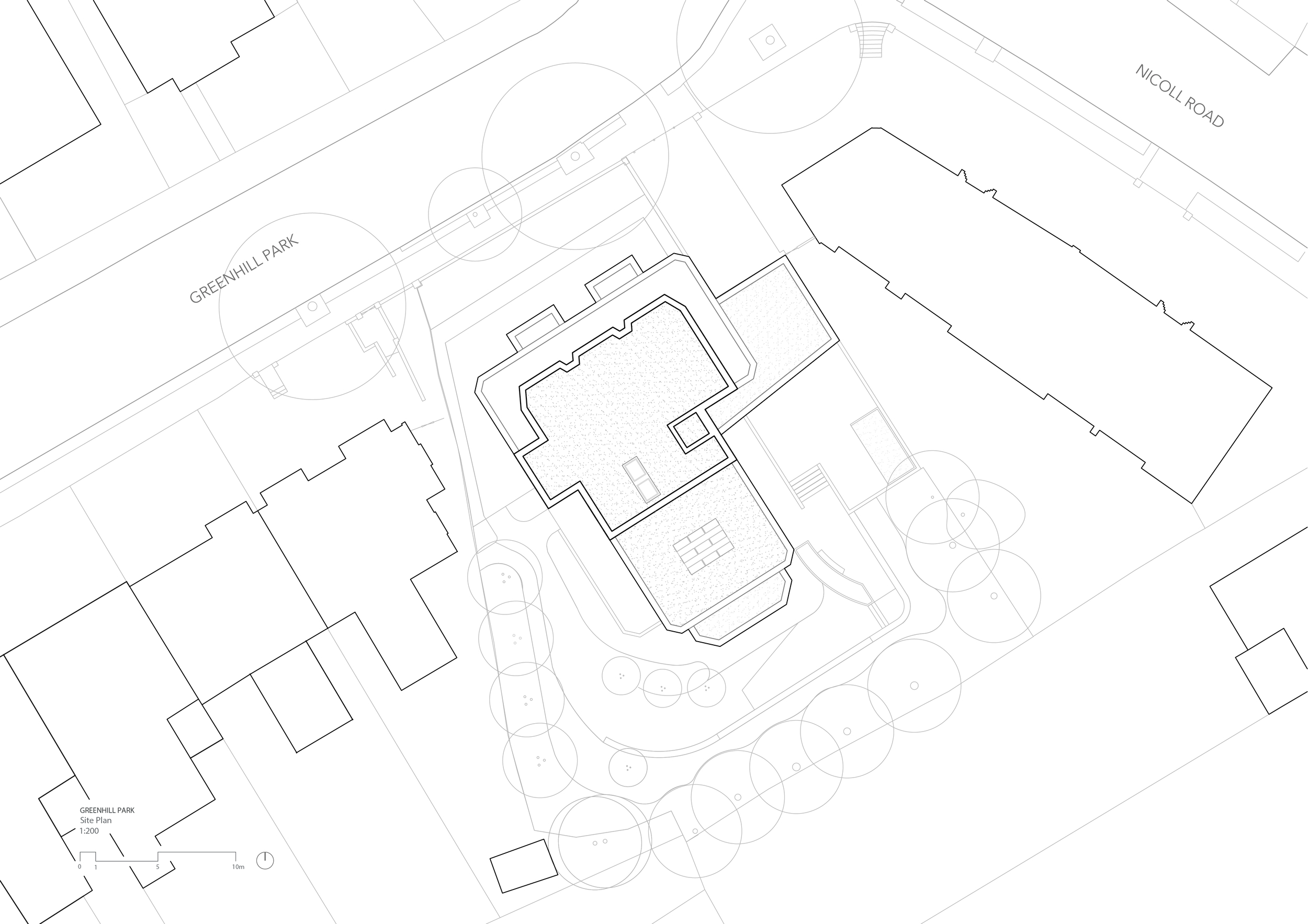
Planning History
There is no significant planning history on this site, which is located on the southern side of Greenhill Park in Harlesden, Brent. The site comprises a detached two-storey, dilapidated late Victorian brick building, now vacant but formerly used for residential accommodation. The building is set back from the road and to the side of the property is a garage with ramped access. The immediate area is predominantly residential in character, with two distinct period residential buildings (Art Deco and Victorian) flanking the building.
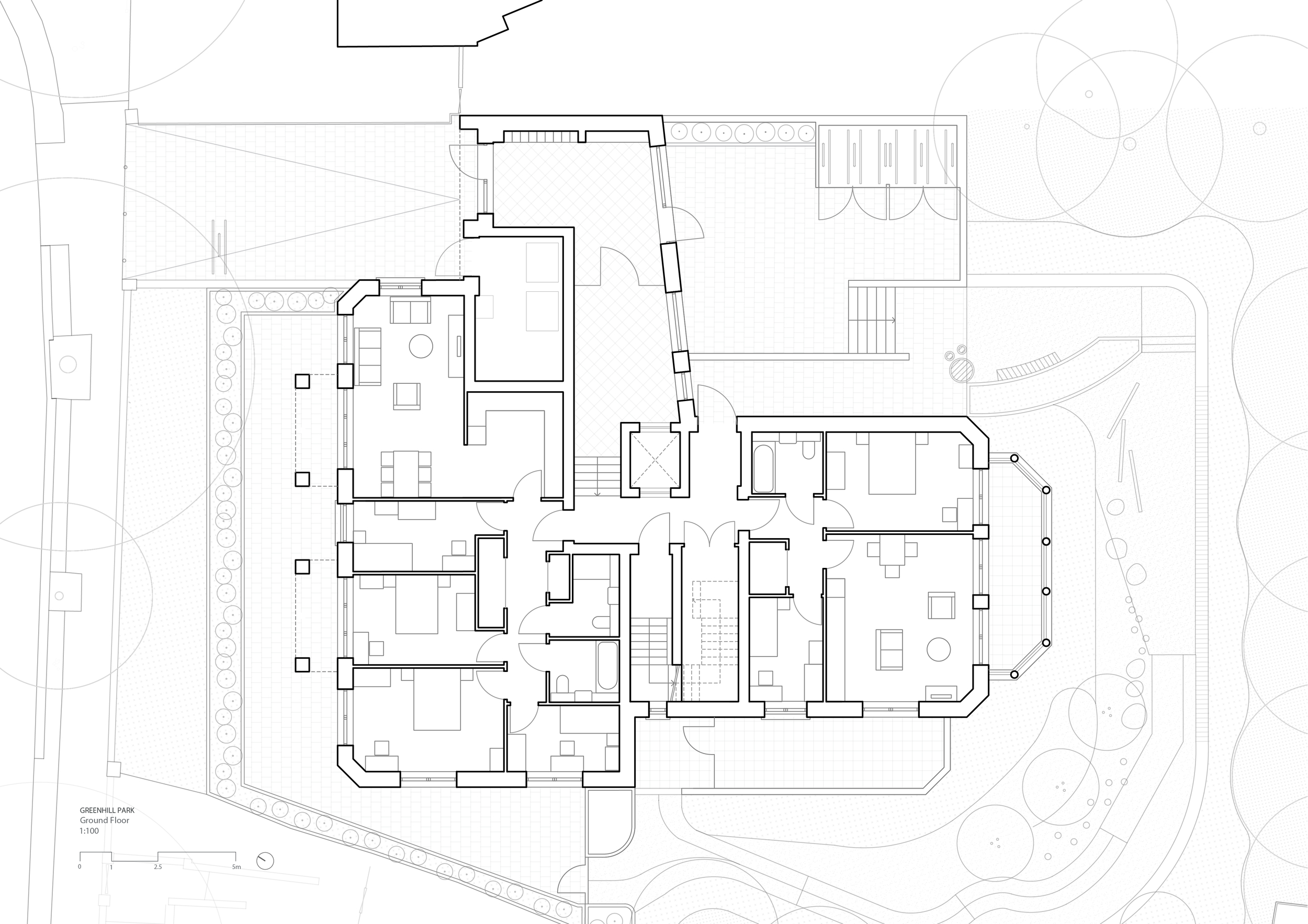
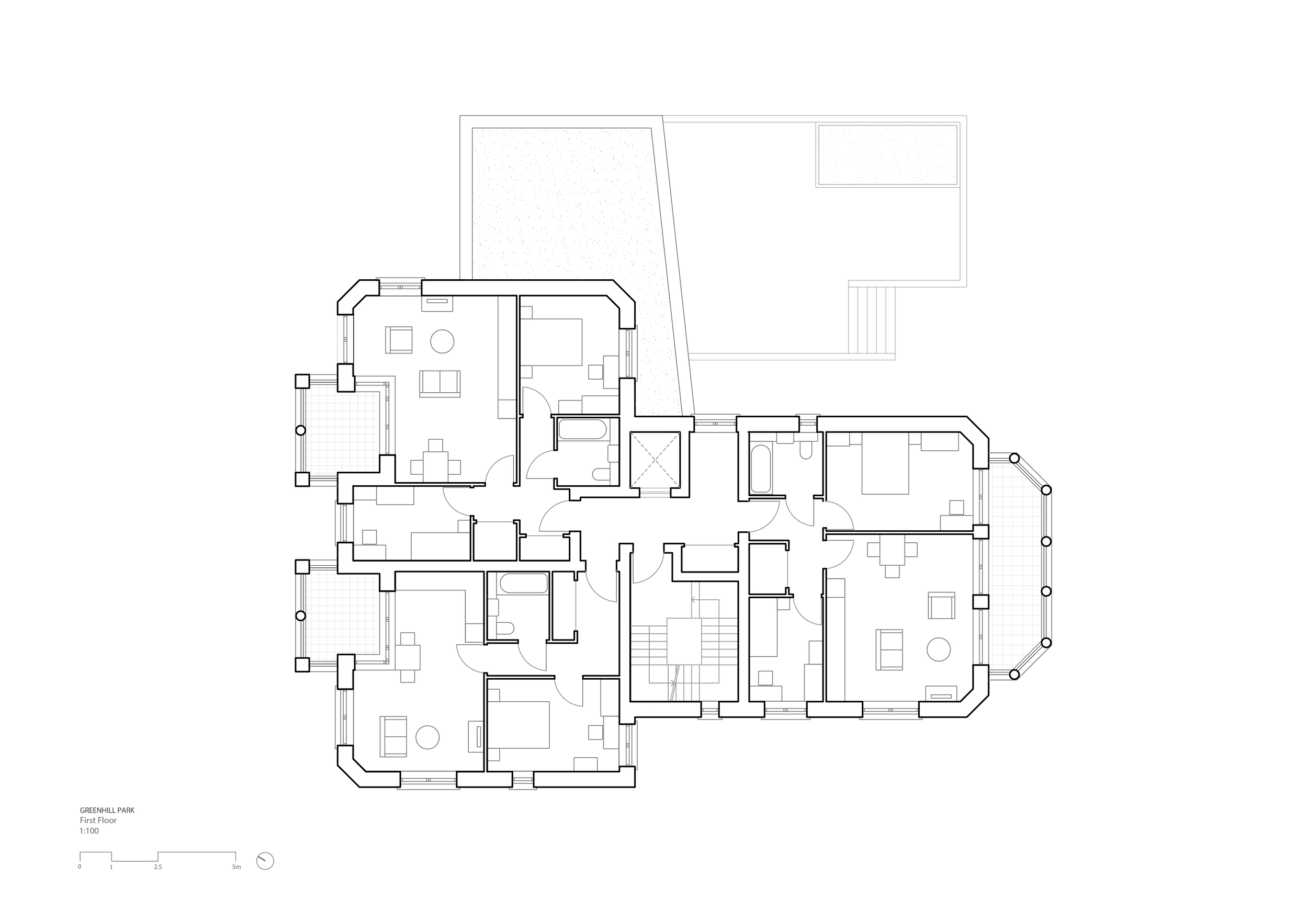
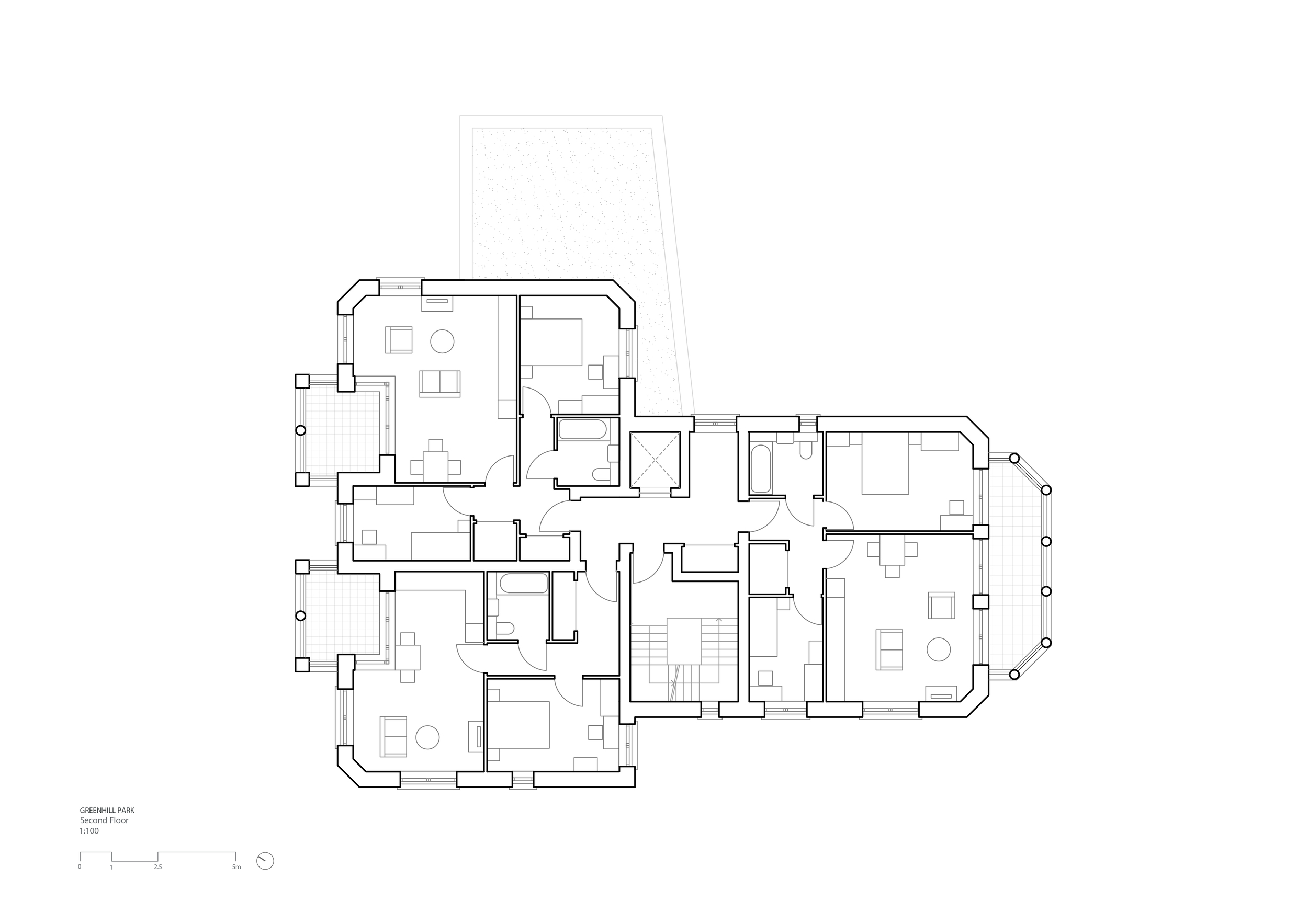
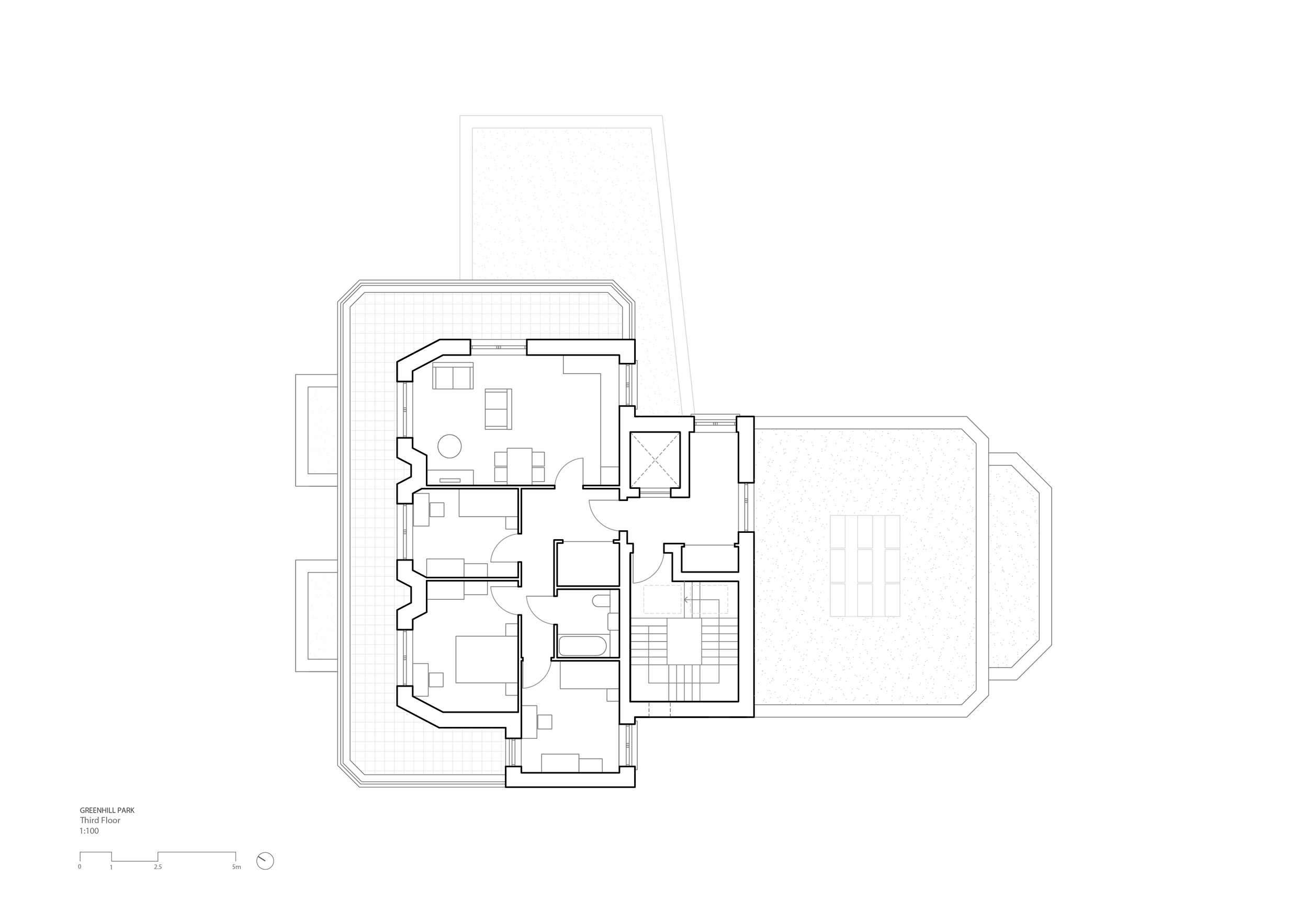

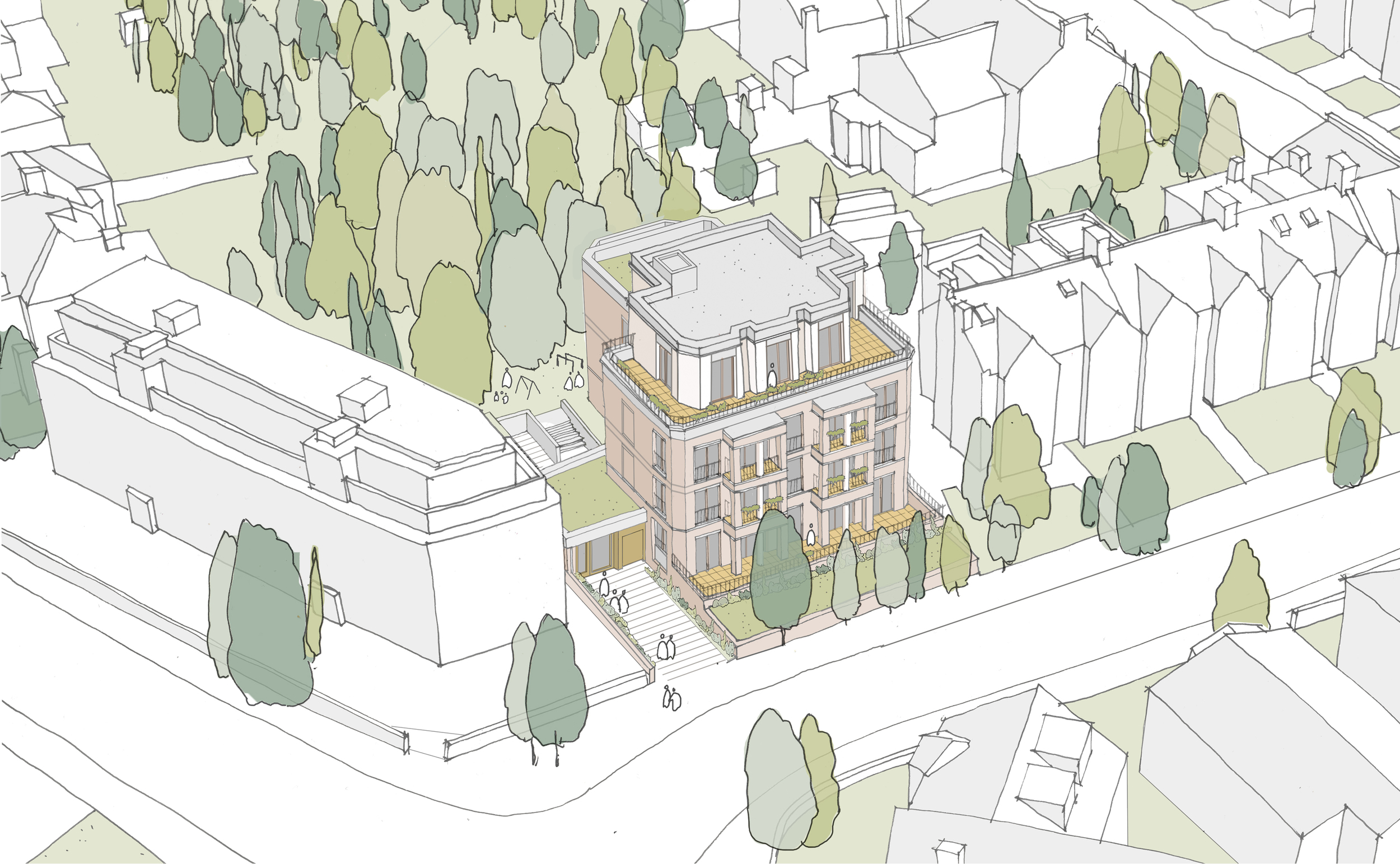
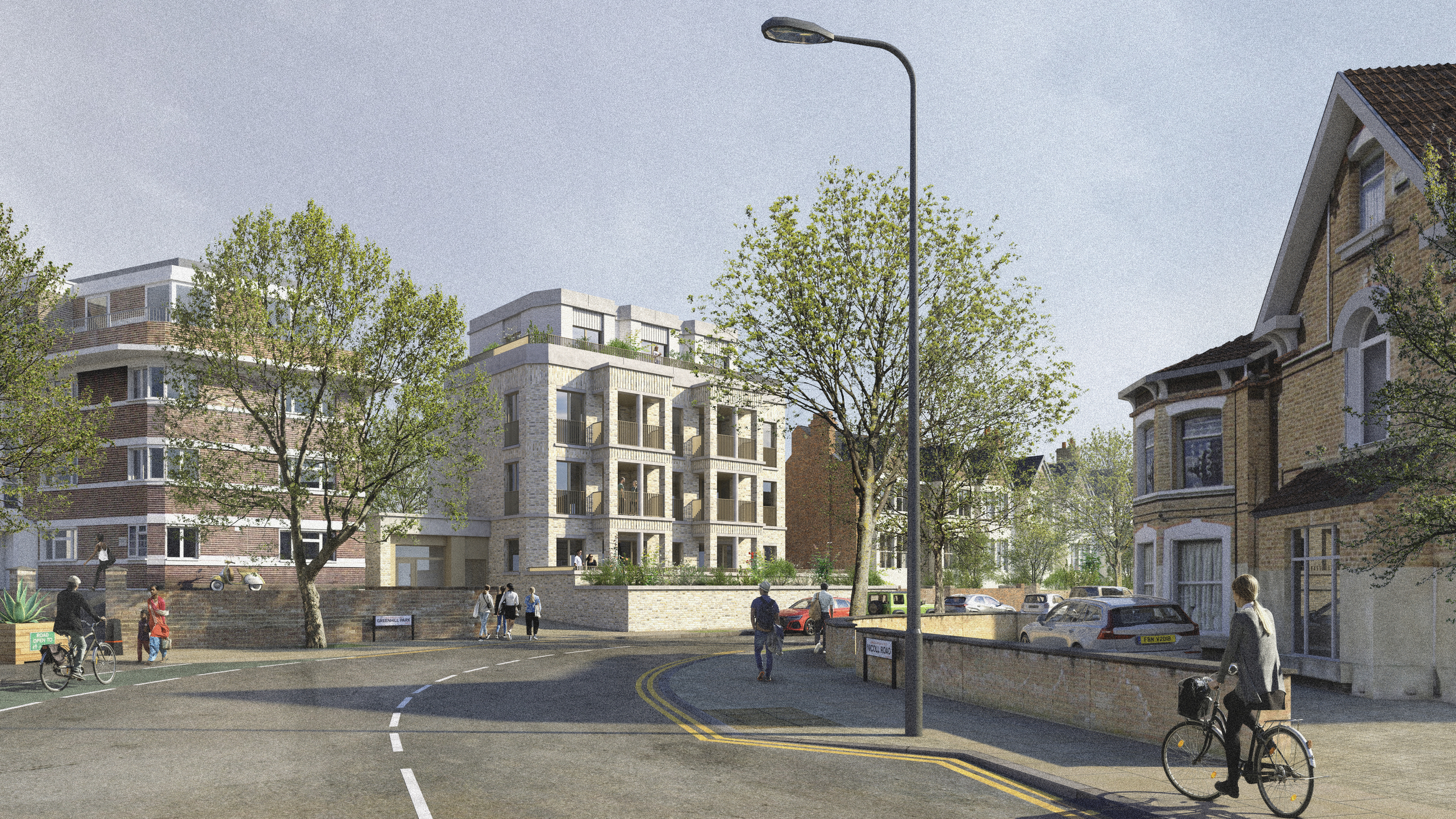
The Design Process
The proposed development is one of 16 sites, part of the New Council Homes Programme, which FBM Architects were appointed to lead in 2021. Since FBM Architects started working with Brent, six sites have gained planning consent, a further four have been submitted for planning, and the remaining six are at RIBA Stage 2. Brent's strategic plan intends to deliver new affordable homes across the Borough through the infilling of existing council-owned estates and small pockets of underutilised land.
The scheme delivers nine new-build apartments within a small urban site (0.18ha). Through our design, we are seeking to re-establish the existing street frontage and respond to the context in a contemporary yet respectful way. By proposing a mansion block typology, which utilises elements of the Victorian architecture found nearby to animate the facades, we are able to increase the current density of the site to provide a mix of 1, 2, 3 and 4-bed apartments. All the apartments have a private outdoor space in the form of a balcony or a terrace; to the rear of the site, a communal garden offers space for growing, socialising and informal play for children under 5 years old.
The proposed volume comprises a part 3 storey and part 4 storey solution, with a single-storey side volume that easily identifies the communal entrance for residents and visitors alike. This entrance will offer views of the communal garden as soon as you step in, improving residents' interaction and sense of community from the outset.
The top floor is setback from the street which reduces the overall scale of proposal and steps down to three storeys to the rear (southeast).
The façade treatment will consist of high quality brick, with detailing elements - like window heads, sills, and string courses- in pre-cast concrete.
Key Features
- Mansion block typology to increase density while responding to the local character of the area.
- Articulated elevations.
- 100% social rent units.
- A mix of housing sizes that suit the needs of the local community.
- Urban infill site
- Council-led
- Car free scheme
- Communal amenity in the form of a shared garden / private amenity to all apartments in the form of balconies and terraces.
- Dedicated play space of 78m2 for 0-11 year olds.
- Scheme achieves an UGF score of 0.57, against a target of 0.4.
 Scheme PDF Download
Scheme PDF Download








