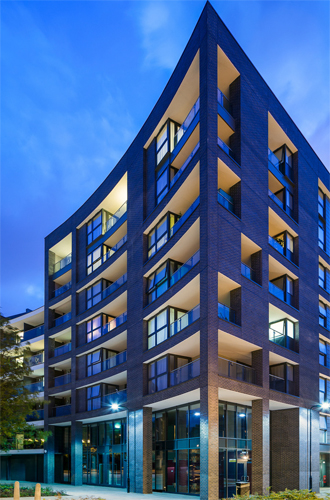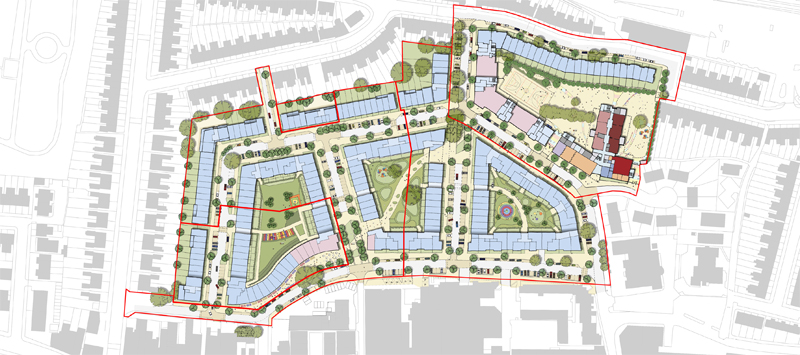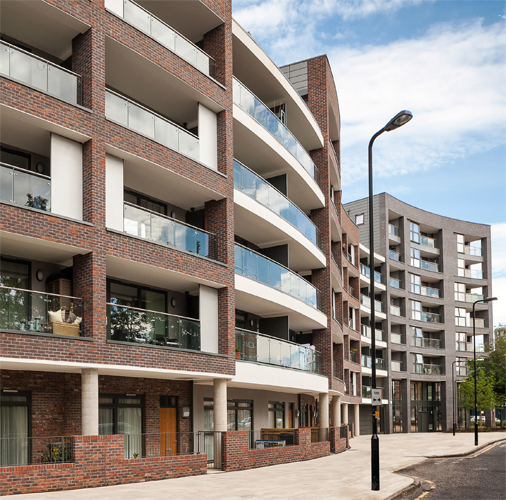Green Man Lane
Number/street name:
Lyman House
Address line 2:
Tewkesbury Road
City:
London
Postcode:
W13 0FB
Architect:
Conran and Partners
Architect contact number:
Developer:
A2Dominion & Rydon.
Contractor:
Rydon
Planning Authority:
London Borough of Ealing
Planning consultant:
NULL
Planning Reference:
P/2015/0072
Date of Completion:
Schedule of Accommodation:
16 x 4 bed apartment, 156 x 3 bed apartment, 292 x 2 bed apartment, 306 x 1 bed apartment
Tenure Mix:
44% affordable rent, 8% shared ownership, 48% private sale
Total number of homes:
Site size (hectares):
5.01
Net Density (homes per hectare):
131
Size of principal unit (sq m):
NULL
Smallest Unit (sq m):
45
Largest unit (sq m):
145
No of parking spaces:
432


Planning History
Green Man Lane Estate was built in the 1970s to replace poor quality
terraced housing. The regeneration of the estate is the first in a series
of projects by Ealing Council. Planning permission followed a year-long
bidding process and extensive consultation with residents, local amenity
groups, CABE and the GLA.

The Design Process
Green Man Lane is an exemplar community led regeneration project
which has received overwhelming positive support from all stakeholders.
There is a strong sense of community among the residents of Green
Man Lane and a desire to remain in the area. From the outset the local
community has had opportunity to input at every stage of the project,
from developer team selection through to on-going detail design.
The very successful design consultation programme included
workshops, study visits, public exhibitions and presentations.
Consultation was important in engaging the community initially, while
continuous contact enabled the community to input into the evolving
design ensuring sustained interest and support.
Residents had a genuine input into all aspects of the regeneration
proposals and over the course of several workshops we reviewed with
the residents the proposed layout, massing, parking, elevation and
materials, internal layouts, amenity spaces, communal facilities and
landscape proposals. Key issues of concern for residents were identified
as parking, routes, open space, community space and safety.
As a result of resident feedback the central communal courtyard space,
originally designed as an enclosed space, was opened up to allow use
by the wider neighbourhood whilst connecting community facilities to the
north and south.
 Scheme PDF Download
Scheme PDF Download
