London City Island
Number/street name:
Leamouth South
Address line 2:
City:
London
Postcode:
E14 0JW
Architect:
Glenn Howells Architects
Architect contact number:
0121 666 7640
Developer:
EcoWorld Ballymore.
Planning Authority:
London Borough of Tower Hamlets
Planning Reference:
PA10/101864/LBTH
Date of Completion:
02/2025
Schedule of Accommodation:
Tenure Mix:
11% affordable, 89% private
Total number of homes:
Site size (hectares):
4.86
Net Density (homes per hectare):
364
Size of principal unit (sq m):
80
Smallest Unit (sq m):
35
Largest unit (sq m):
273
No of parking spaces:
676
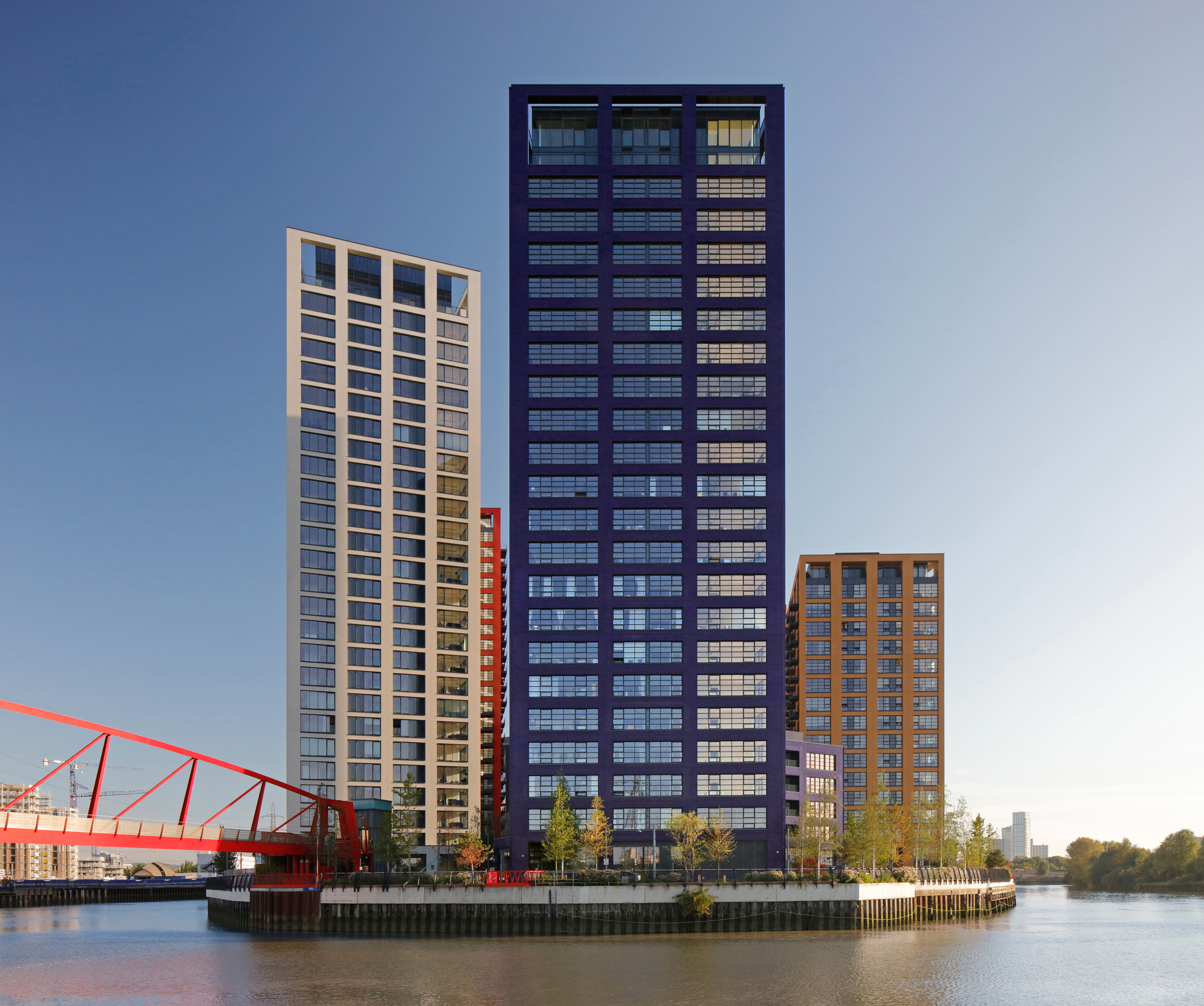
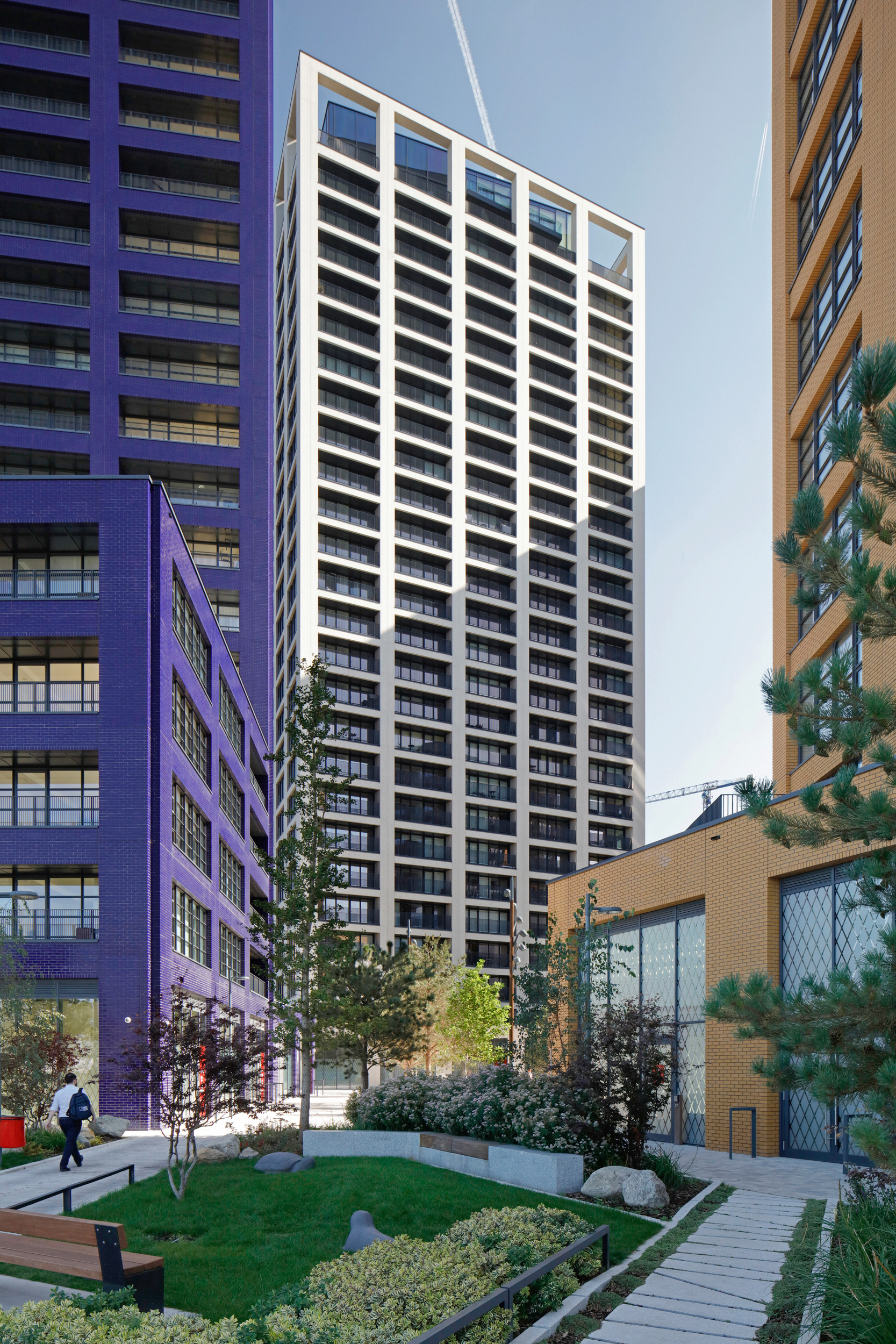
Planning History
In 2007 a hybrid planning application for the redevelopment of Leamouth Peninsula was approved by the London Thames Gateway Development Corporation. This masterplan set out a vision for Leamouth Peninsula to act as a gateway development for this part of East London creating a vibrant cultural centre that is underpinned by a new residential community. The project then undertook a process of S73, S96a and reserved matters applications between 2013-2020 to refine and develop the masterplan and placemaking story in order to adapt to the changing housing needs and ground floor activation opportunities available to this site.
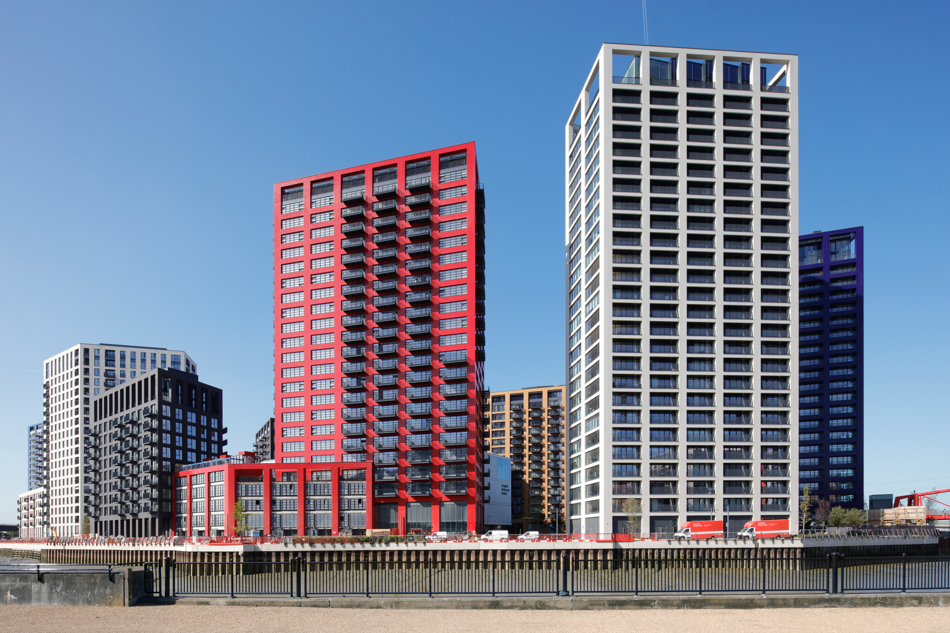
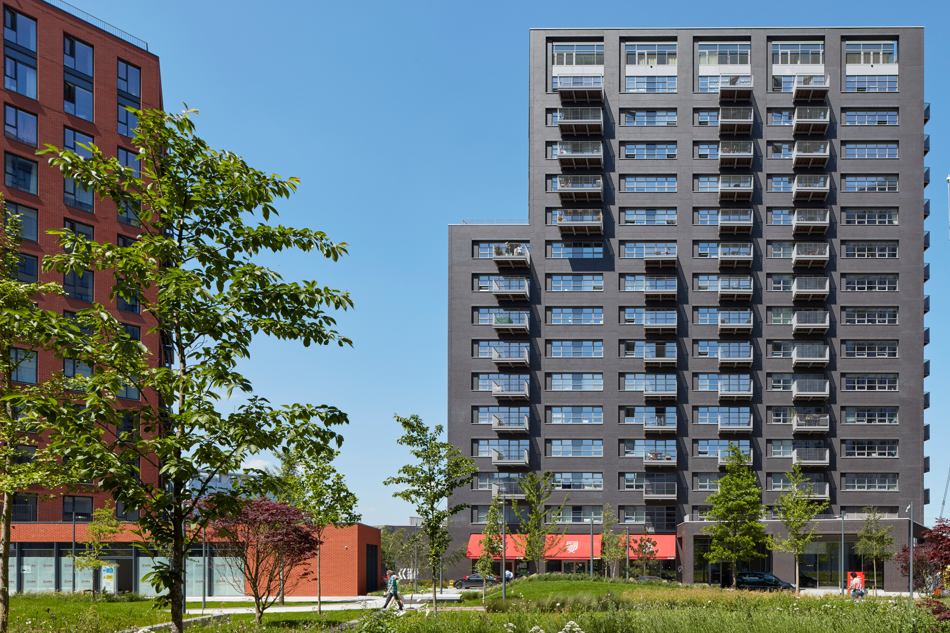
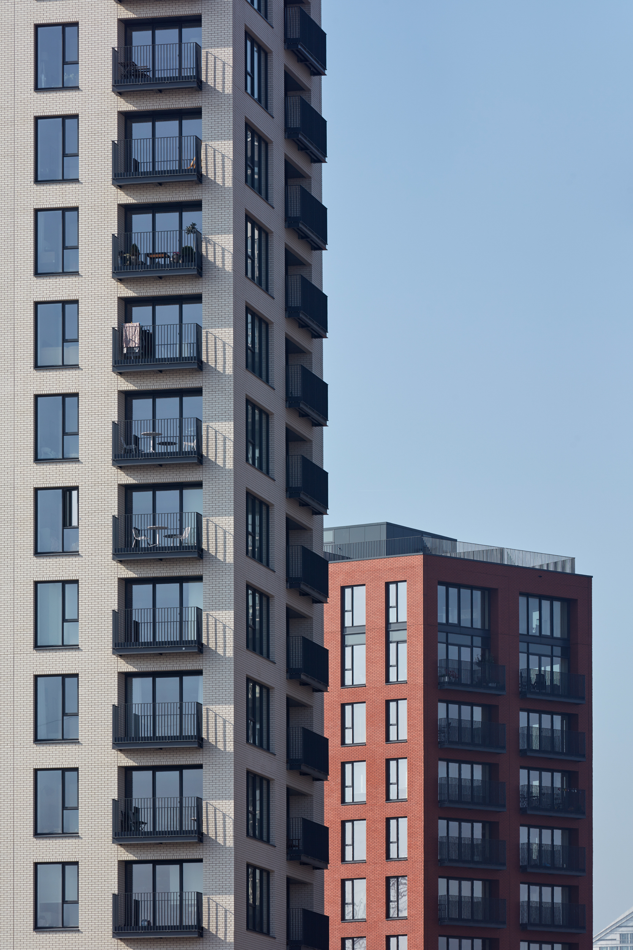
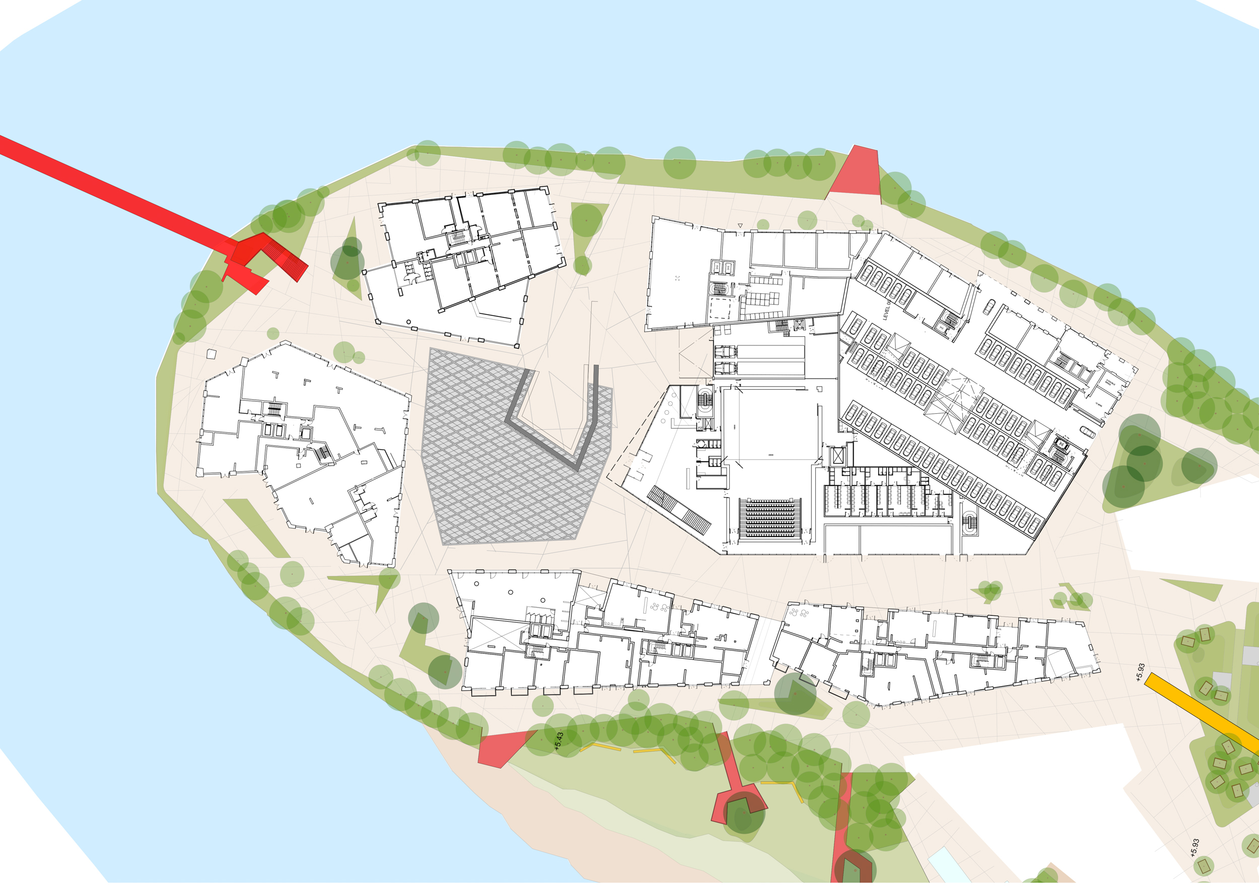
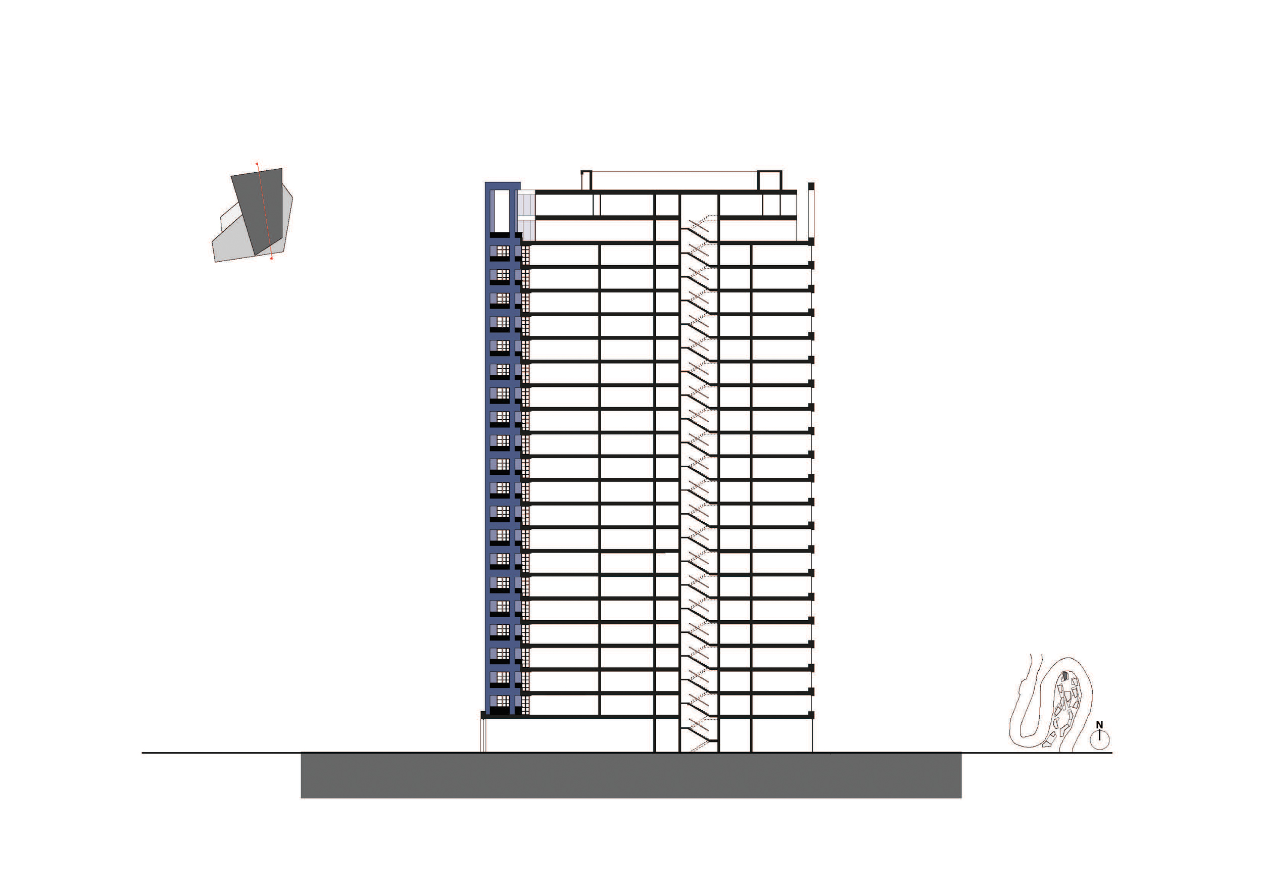
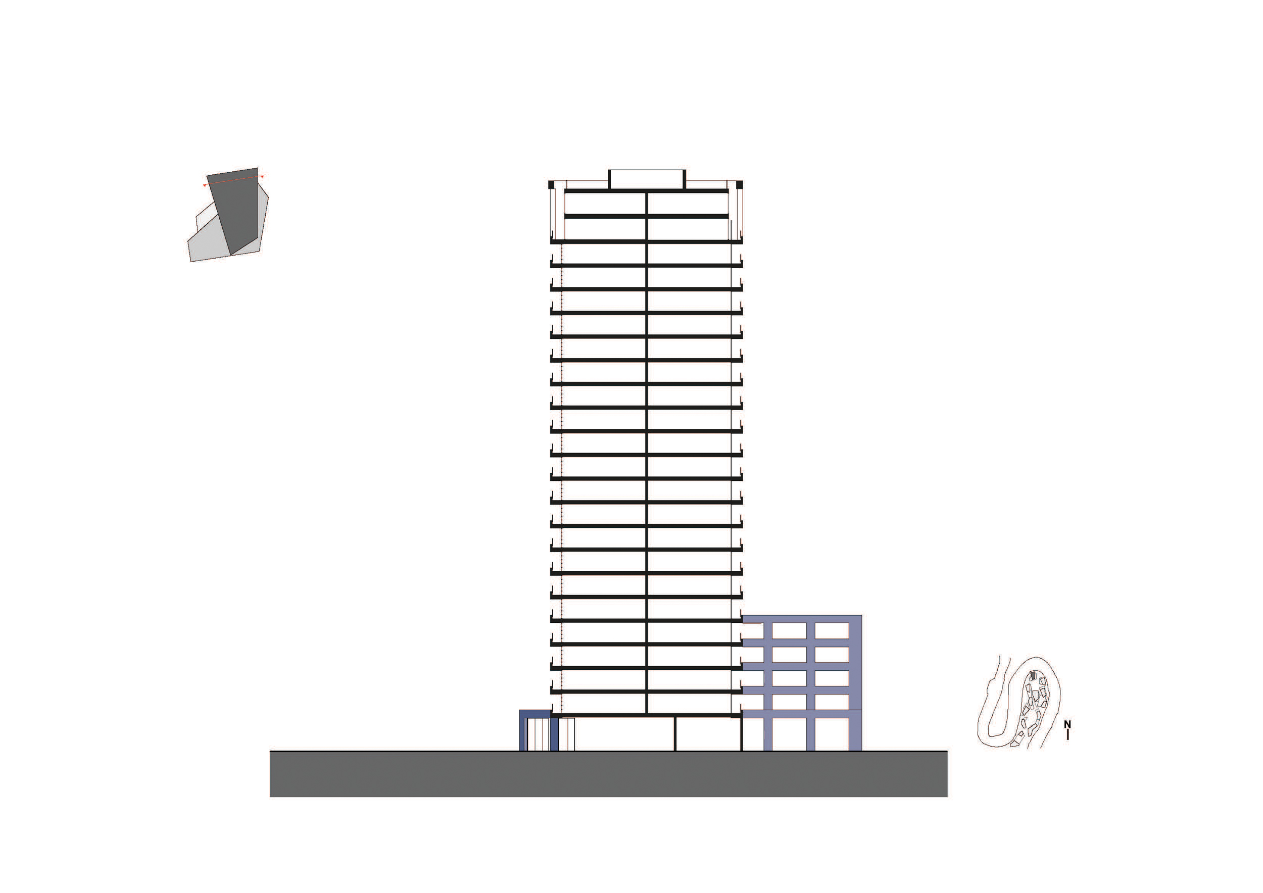
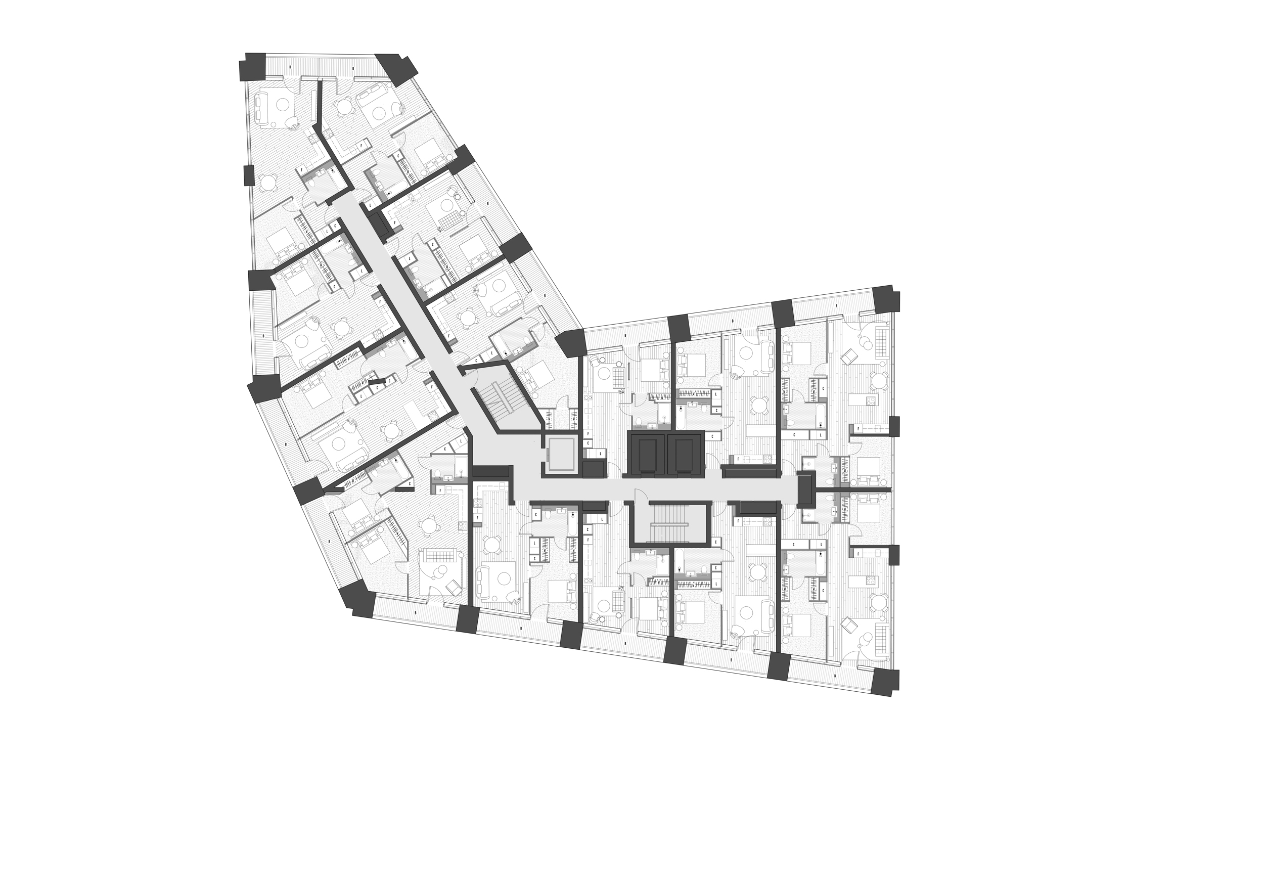
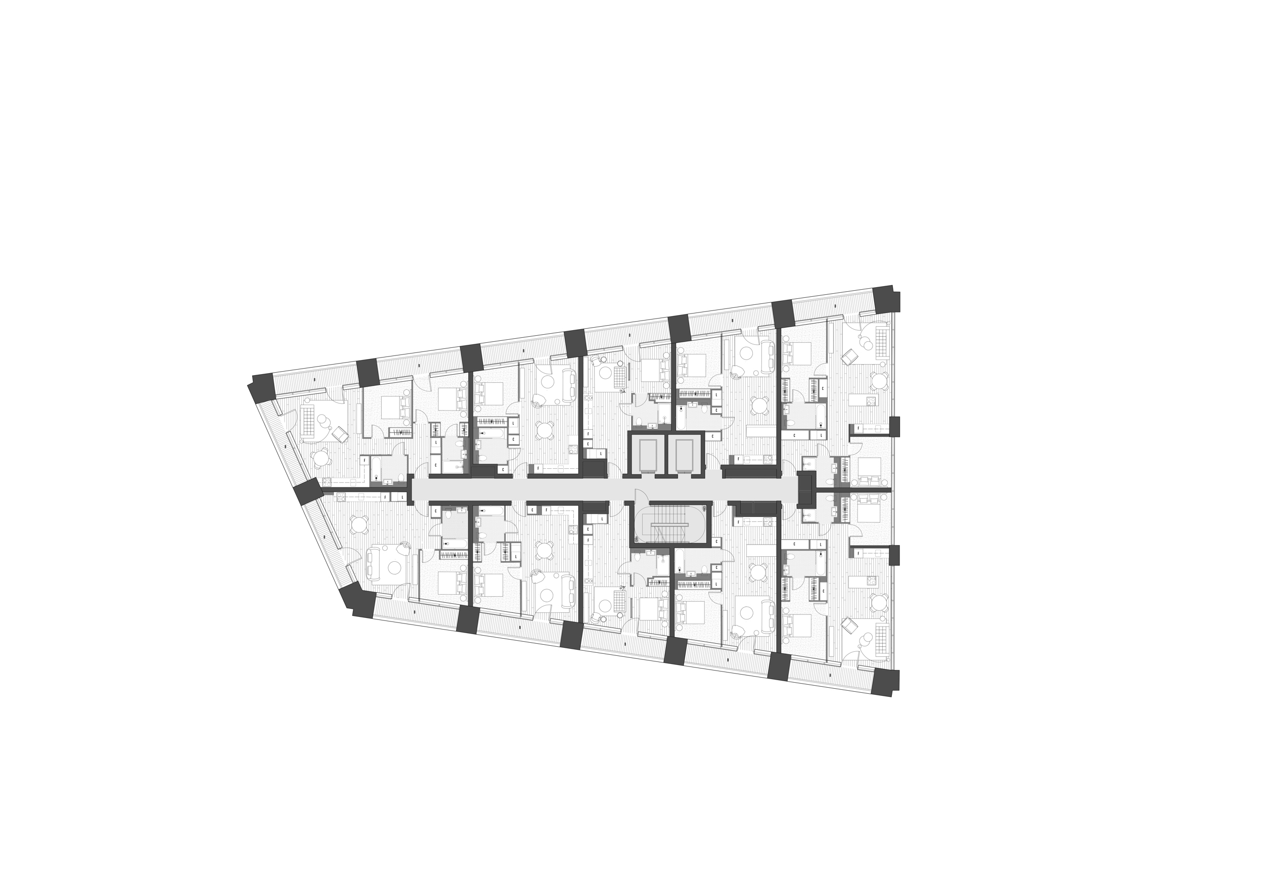
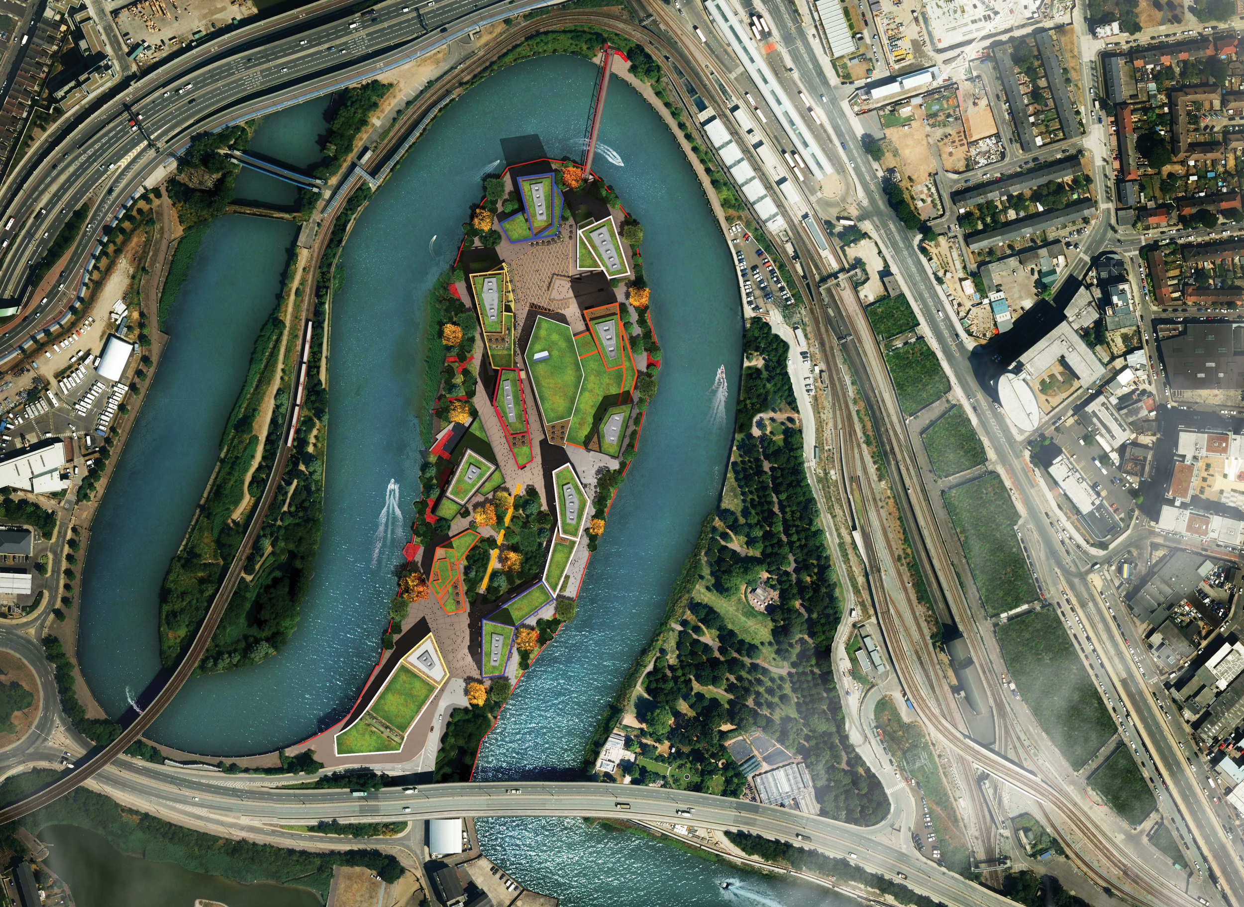
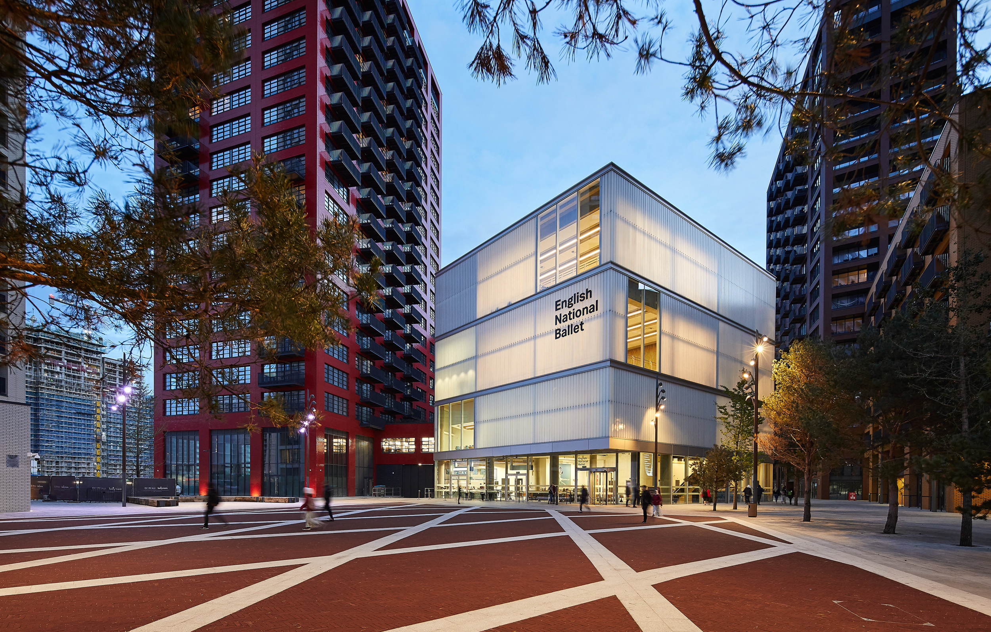
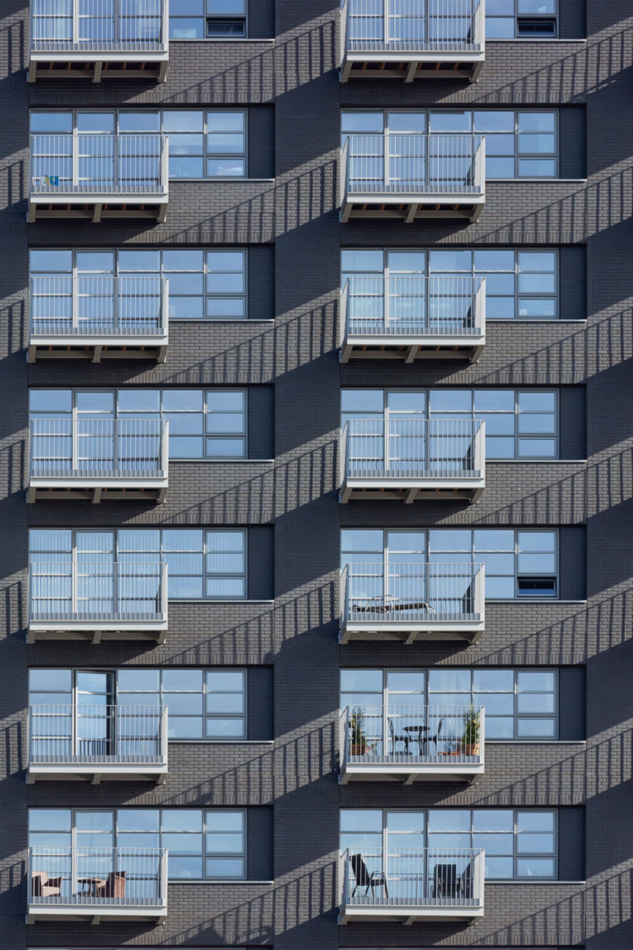
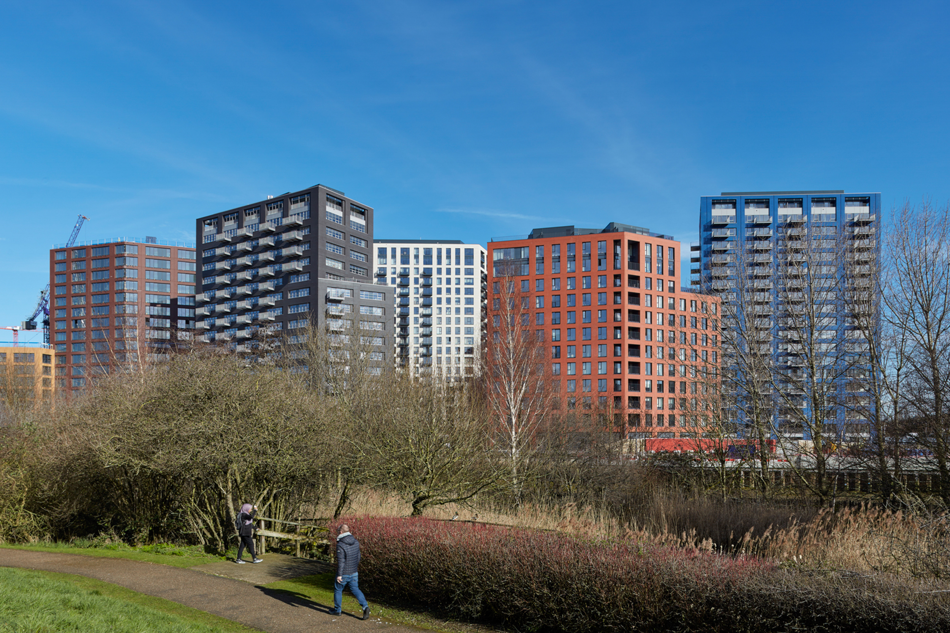
The Design Process
London City Island is a new culturally inspired neighbourhood developed by Ballymore (phase one) and EcoWorld Ballymore (phase two) that provides a crucial link between Docklands neighbourhoods and forms a vital part of the Thames Gateway strategy and Lower Lea Valley Development Masterplans.
The masterplan includes 1,706 homes, including 11% affordable housing, stores, shops, restaurants, galleries and distinct public spaces. At the heart of the project is a new rehearsal, performance space and administrative headquarters for English National Ballet and English National Ballet School that opened in September 2019.
Leamouth’s history of maritime production over the last 200 years has influenced the trademark seafaring-inspired red and has created a distinct industrial aesthetic of simple building forms with regularly punctuated facades across the development.
Supporting London’s cultural and art industries have been a driving force behind London City Island. The introduction of creative institutions now defines the island, with English National Ballet and London Film School at the heart of the project. Island life is further enhanced by a range of amenities, including The Grocer, the Arts Club and a gym. Two art galleries and a music studio named The Woods provide further cultural links, and co-working studios provide affordable opportunities for makers and small businesses.
All the 1,706 new homes are being delivered to the highest build quality using prefabricated brick and concrete panels that have been developed with the Dutch firm, Byldis. This allows each of the 11 strikingly coloured buildings to be assembled from highly crafted and modelled facade units, some weighing as much as 23 tonnes – enabling the development to delivered to an extraordinarily high standard and at high speed, with each floor of a building being completed in seven days.
Key Features
London City Island is a new piece of London, now 95% occupied, bringing major cultural institutions to east London, broadening access to dance and art in this part of London. The development has great transport links, with the red footbridge putting the area on tube network for first time.
The neighbourhood’s new public Hopewell Square has become an East London location for many local events. This includes playing host to the annual Unity Arts Festival, a celebration of culture that launched in 2018 and brings together the area’s leading cultural practitioners with a public programme of exhibitions, workshops and tours.
 Scheme PDF Download
Scheme PDF Download













