Grants Hill Court
Number/street name:
Oaklea Way
Address line 2:
Uckfield
City:
East Sussex
Postcode:
TN22 2BN
Architect:
PRP
Architect contact number:
020 8339 3600
Developer:
Wealden District Council.
Planning Authority:
Wealden District Council
Planning Reference:
WD/2015/2826/MAJ
Date of Completion:
09/2025
Schedule of Accommodation:
49 x 1 bed apartments, 16 x 1+ bed apartments & 2 x 1 bed cottages
Tenure Mix:
100% affordable
Total number of homes:
Site size (hectares):
0.84
Net Density (homes per hectare):
80
Size of principal unit (sq m):
56
Smallest Unit (sq m):
56
Largest unit (sq m):
68
No of parking spaces:
36
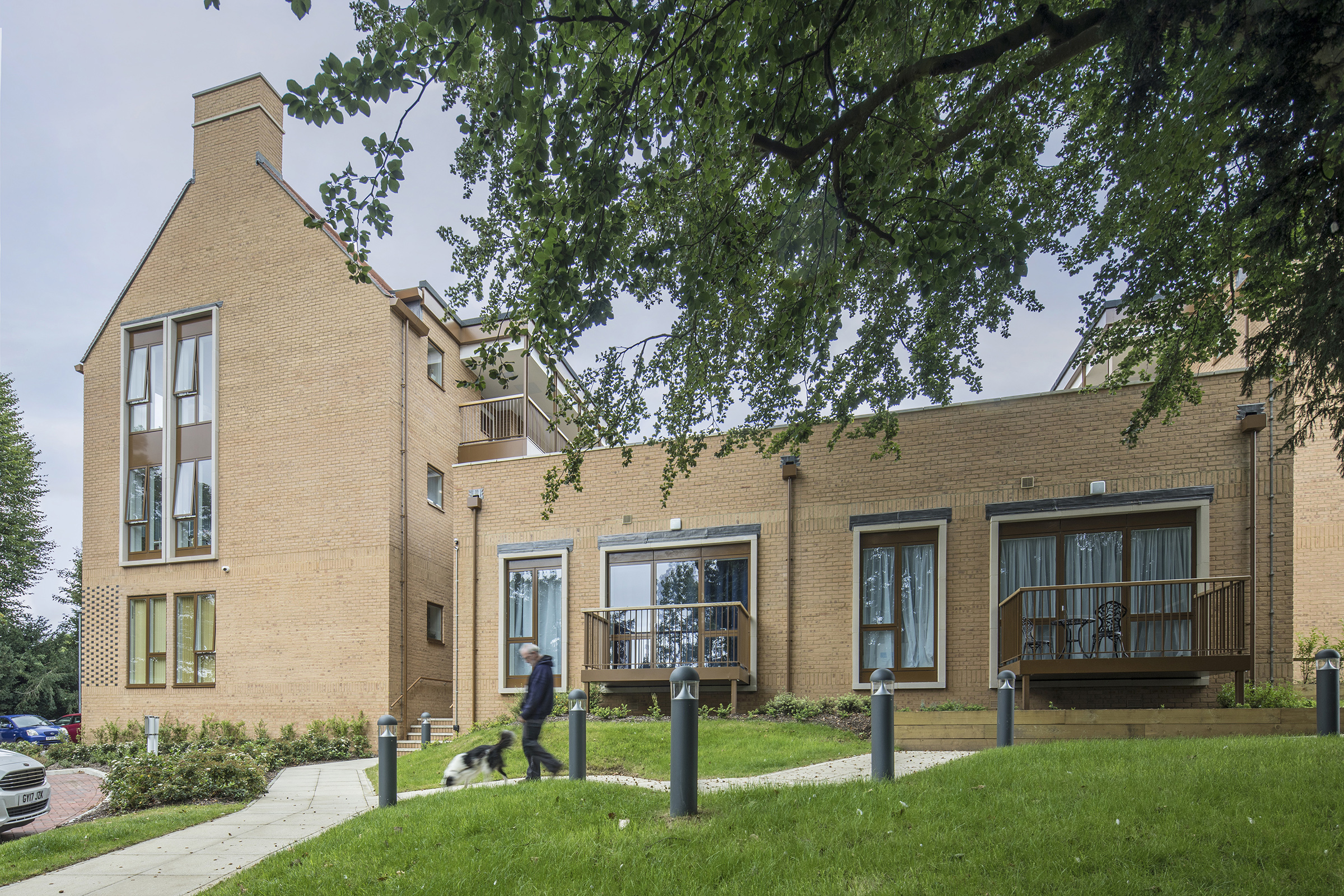
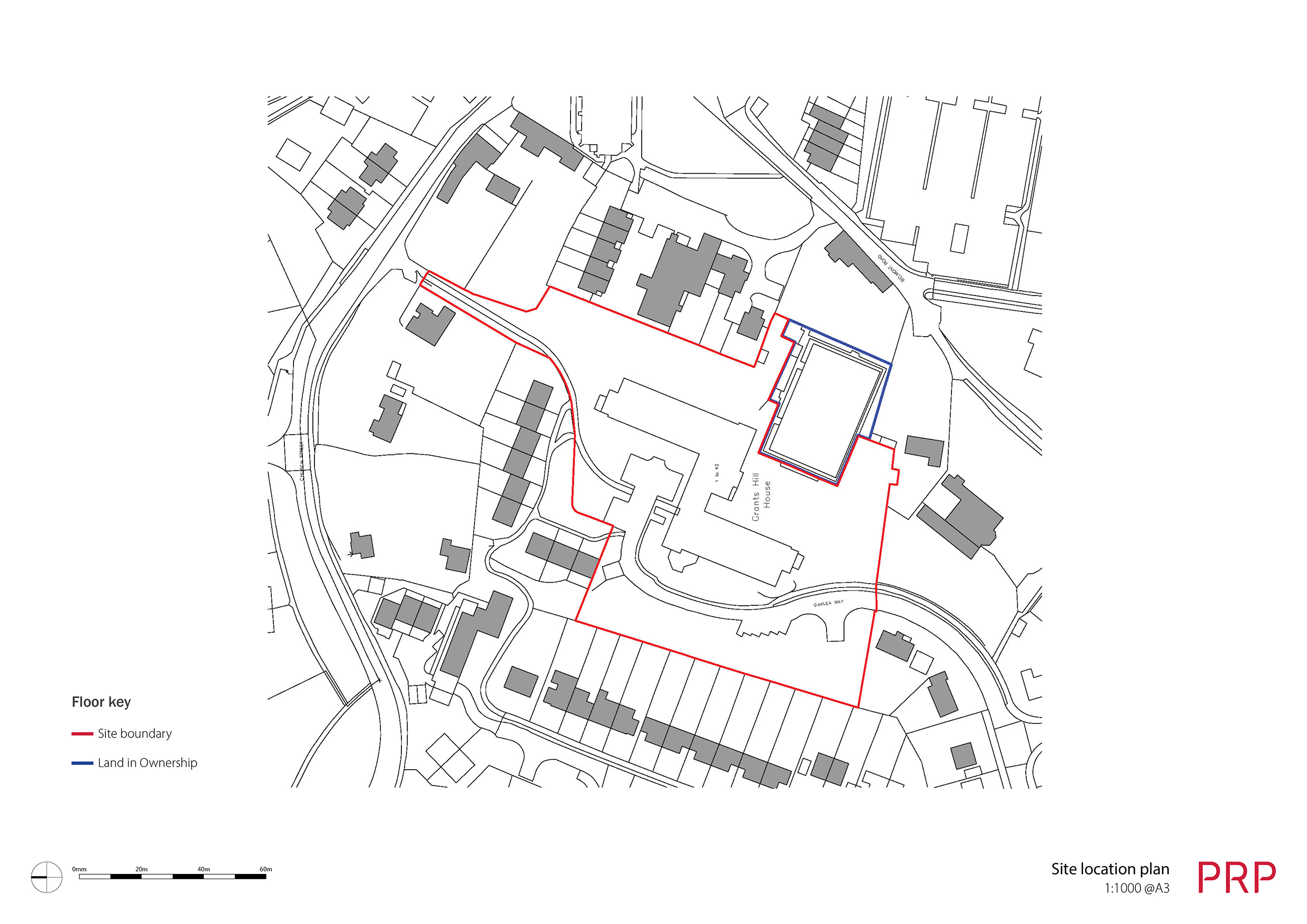
Planning History
Grants Hill House was originally a Local Authority owned housing scheme, which was no longer fit for purpose and therefore proposed for redevelopment. During the design development of the project, consultation with the Planning Officer, Housing Officers, the Thomas Scanlon Trust, Uckfield Bowling Club and Local Councillors informed the emerging design proposals. The Planning Application was submitted in November 2015 and received unanimous approval in March 2016, with committee members praising the new design as ‘the jewel in the crown for Uckfield’. Grants Hill Court was completed in June 2019 and is now fully occupied.
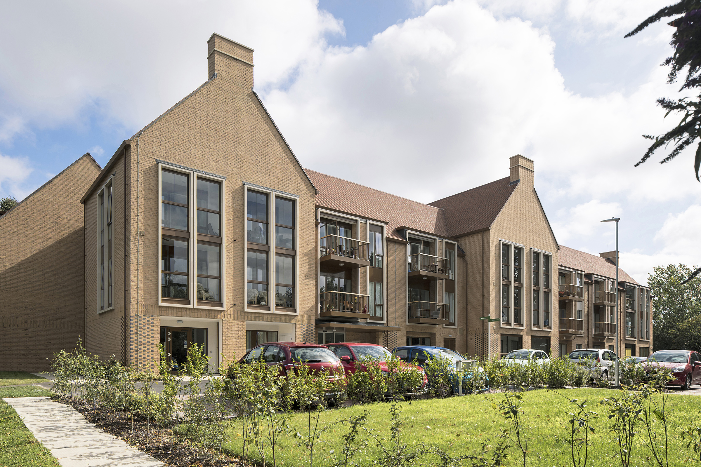
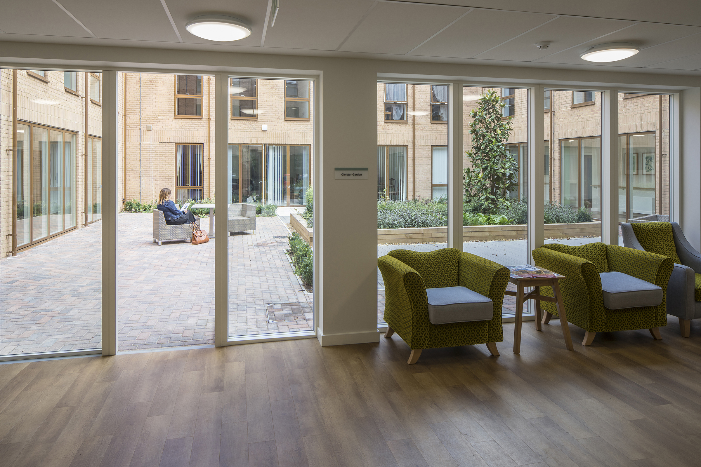
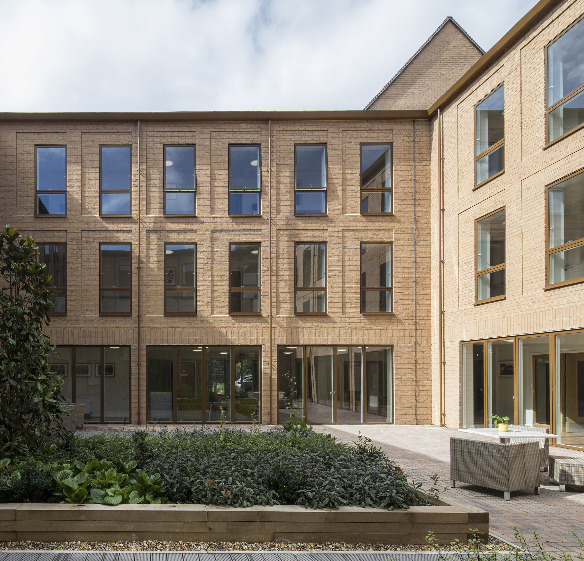
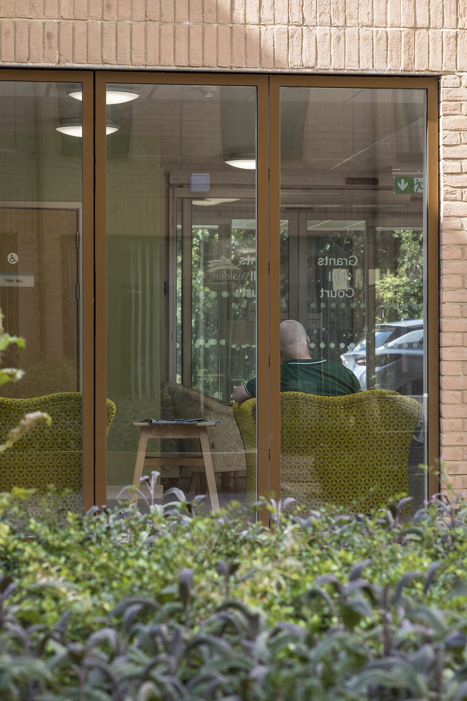
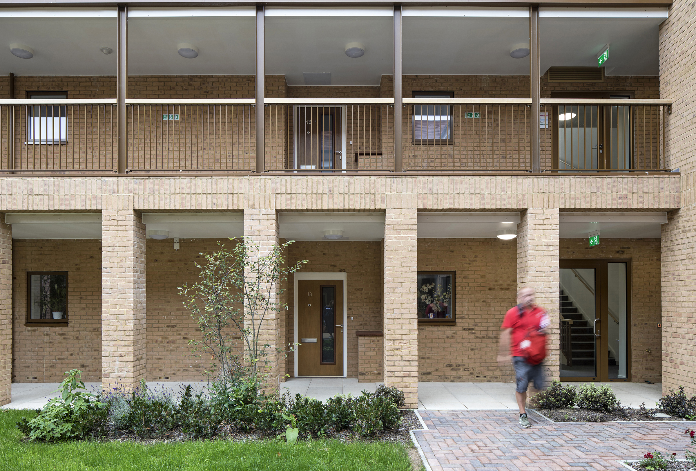
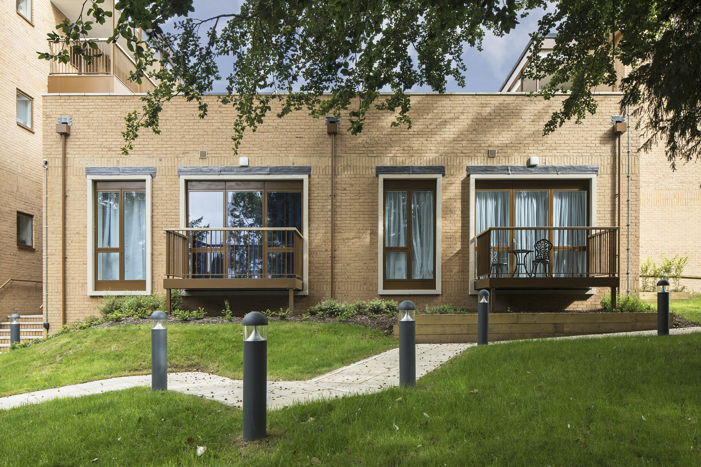
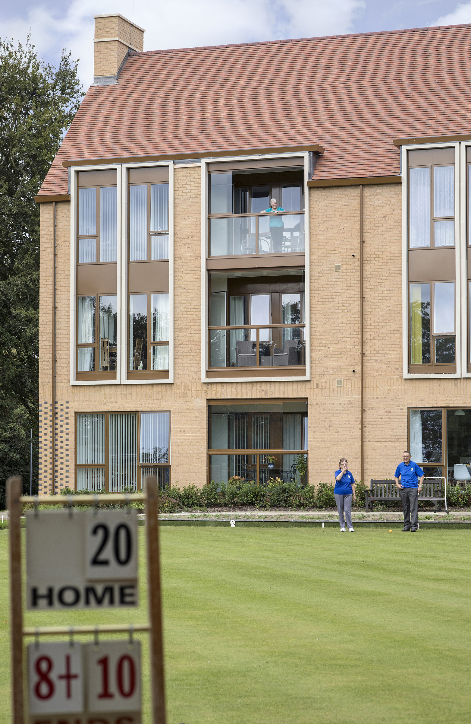
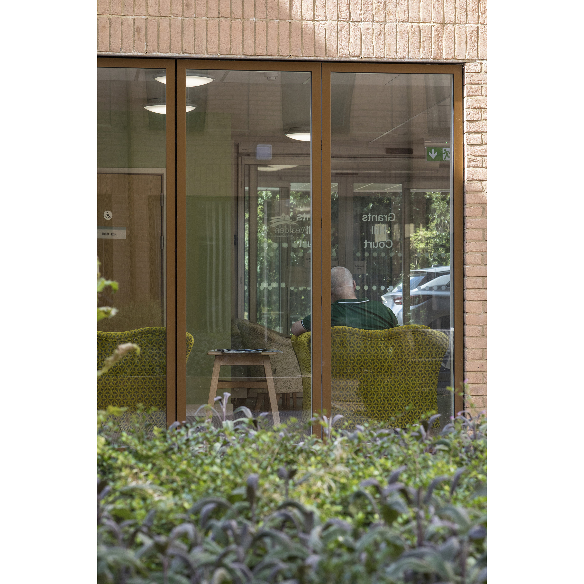
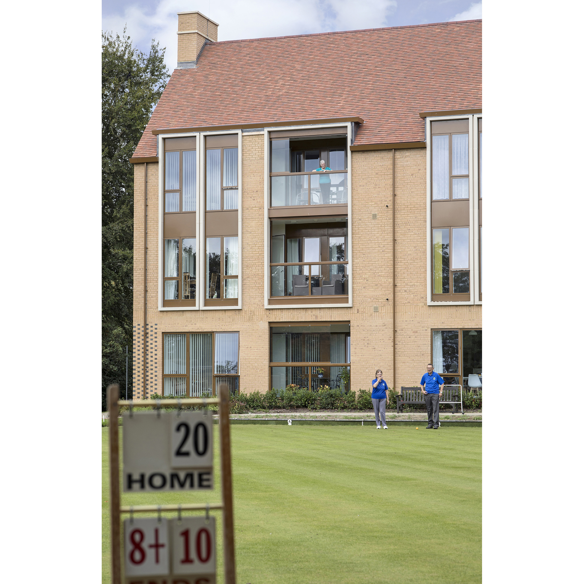
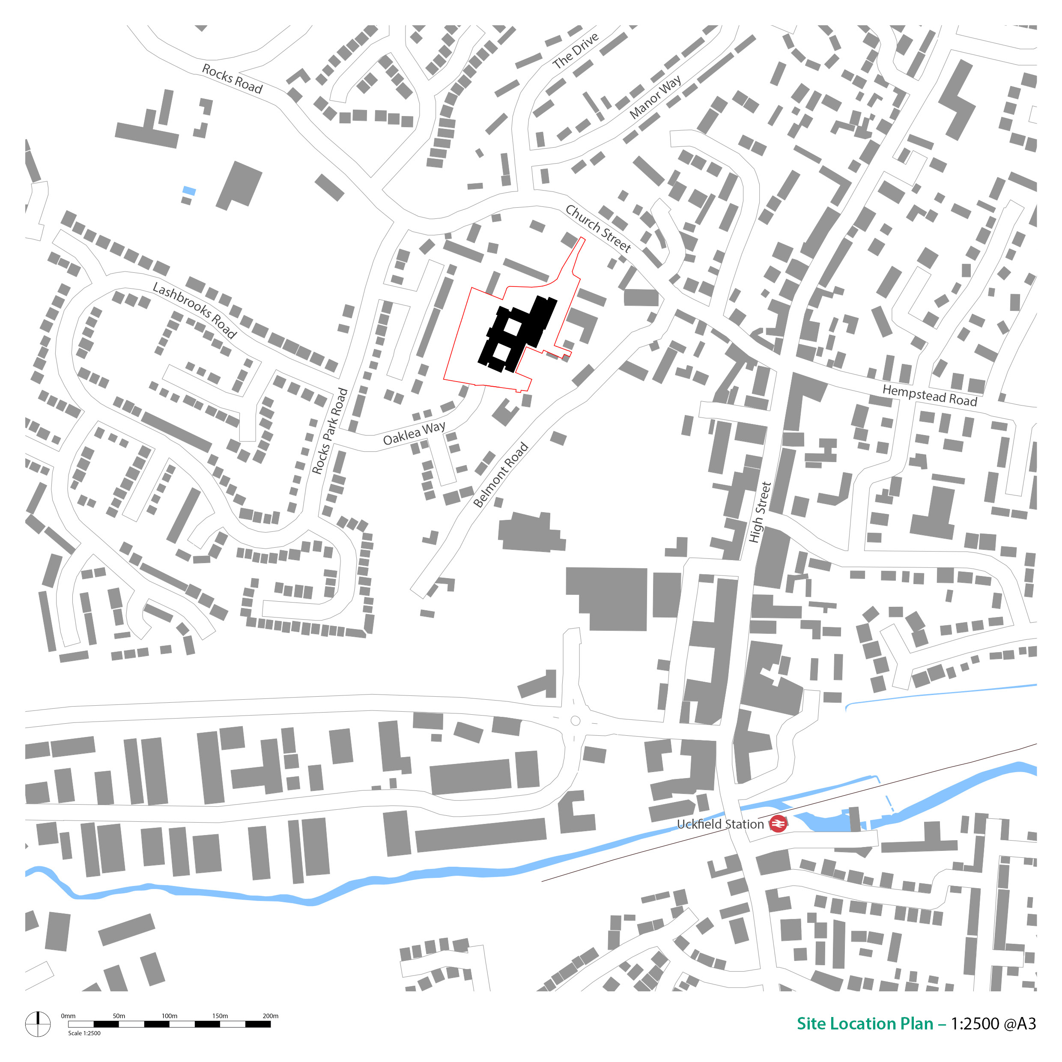
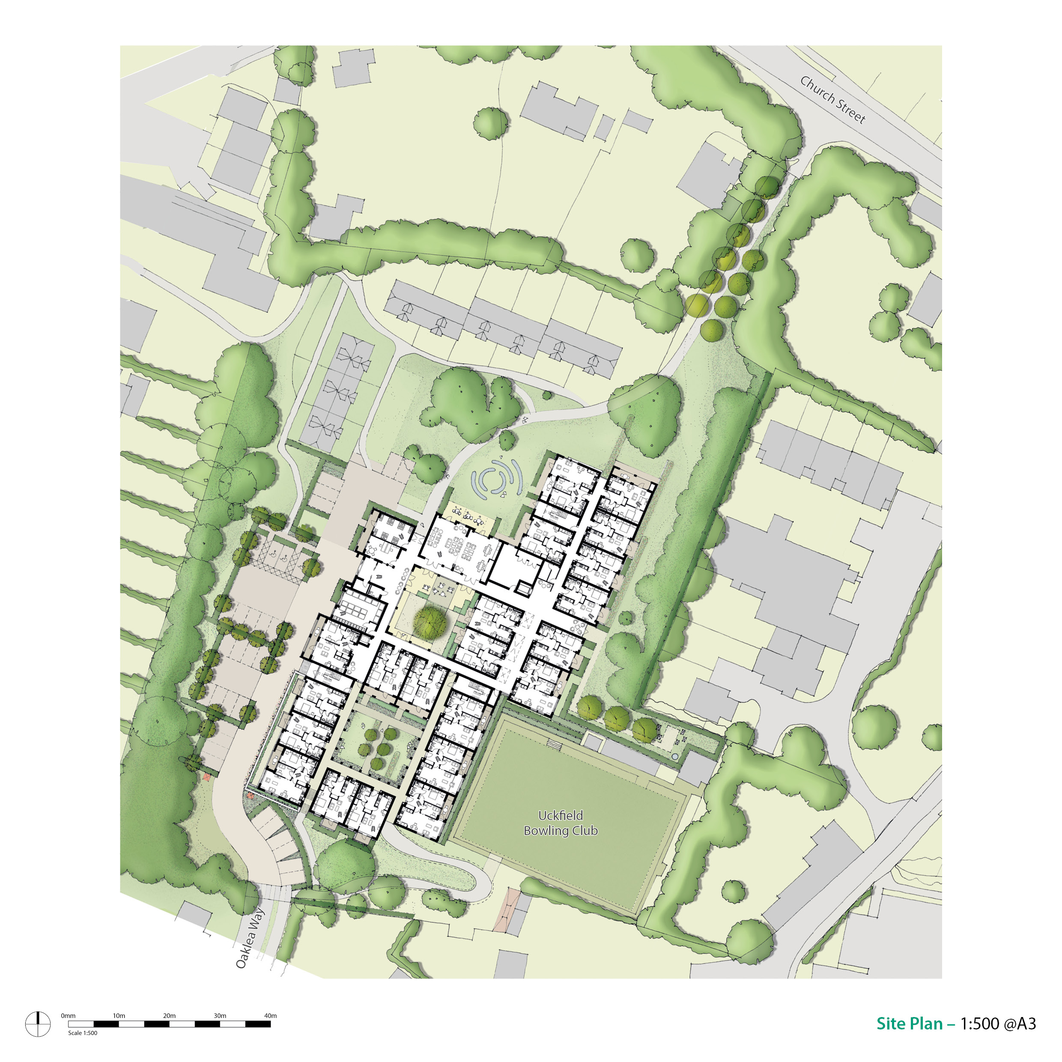
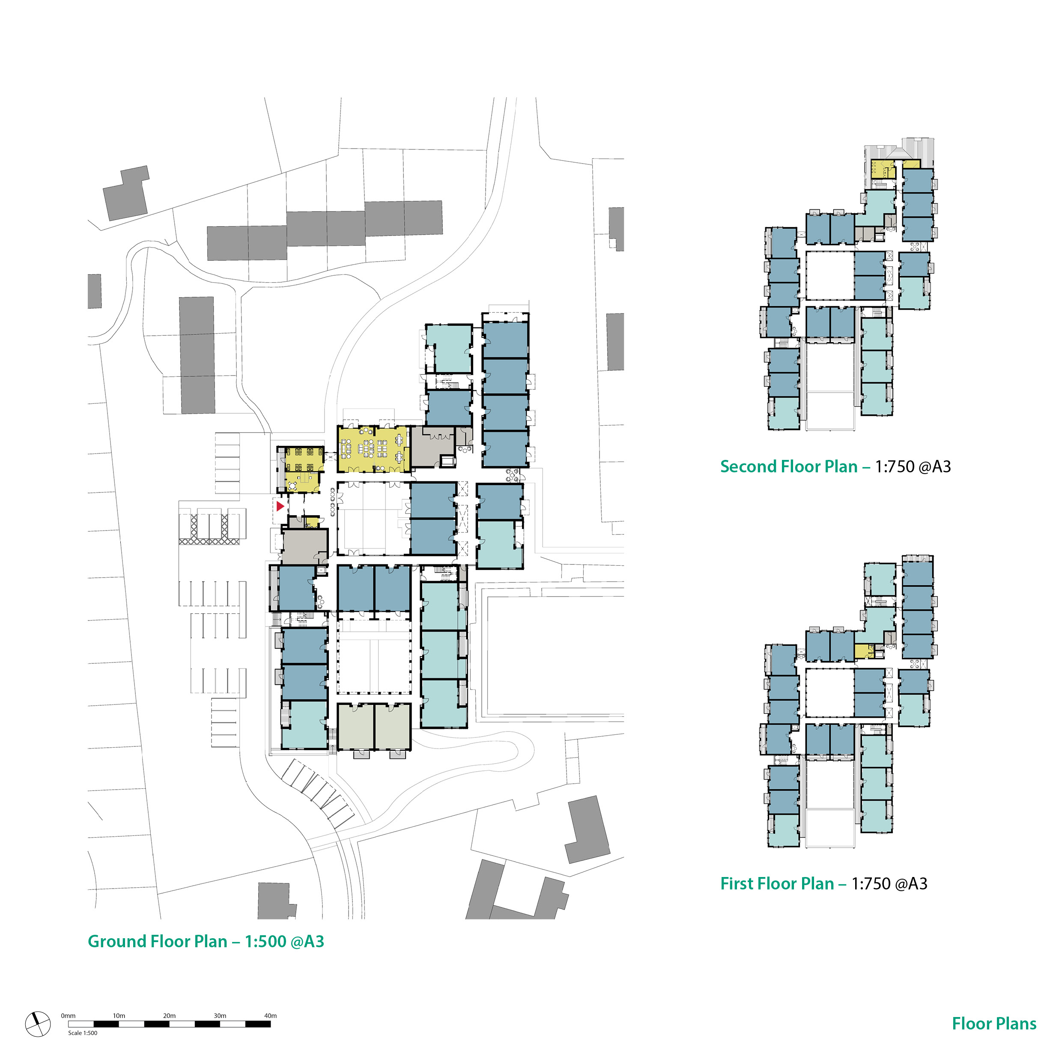
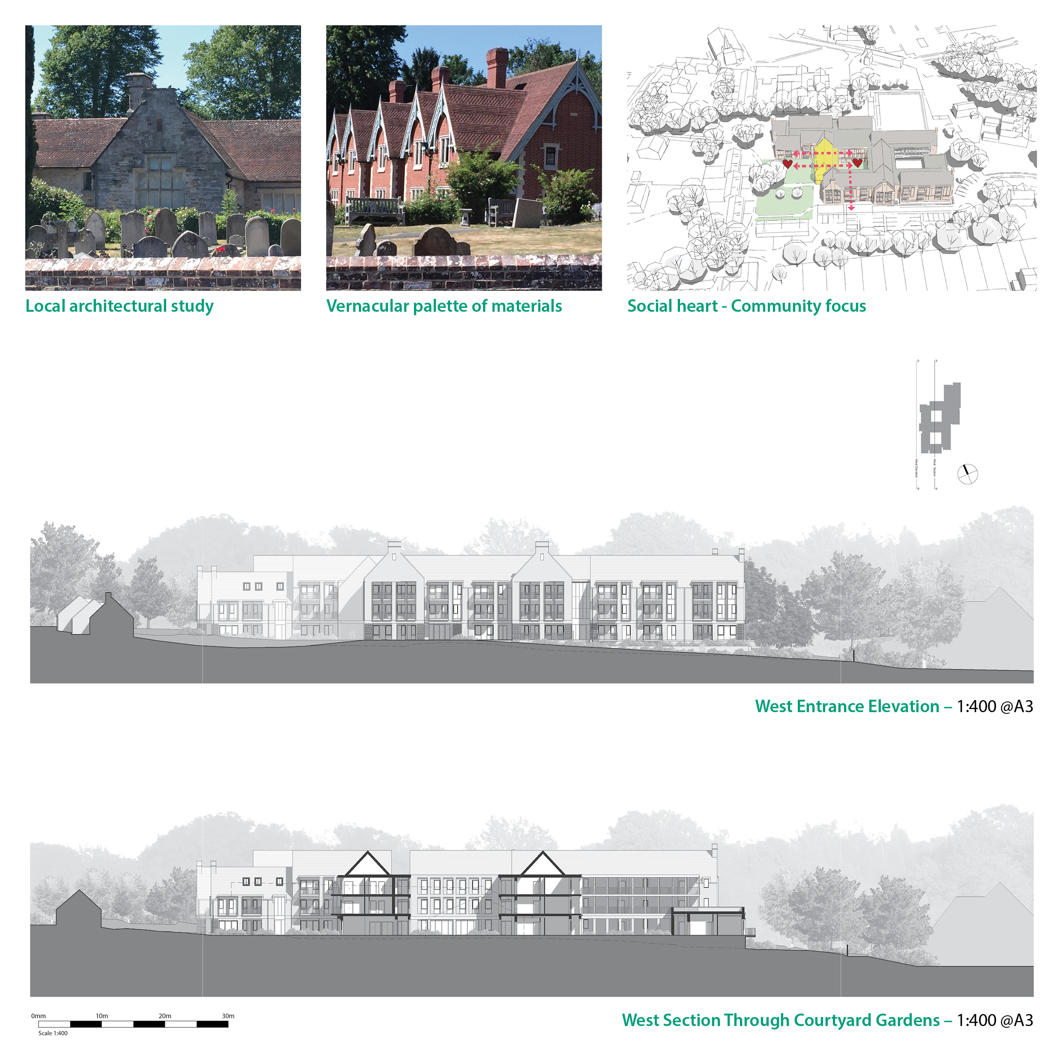
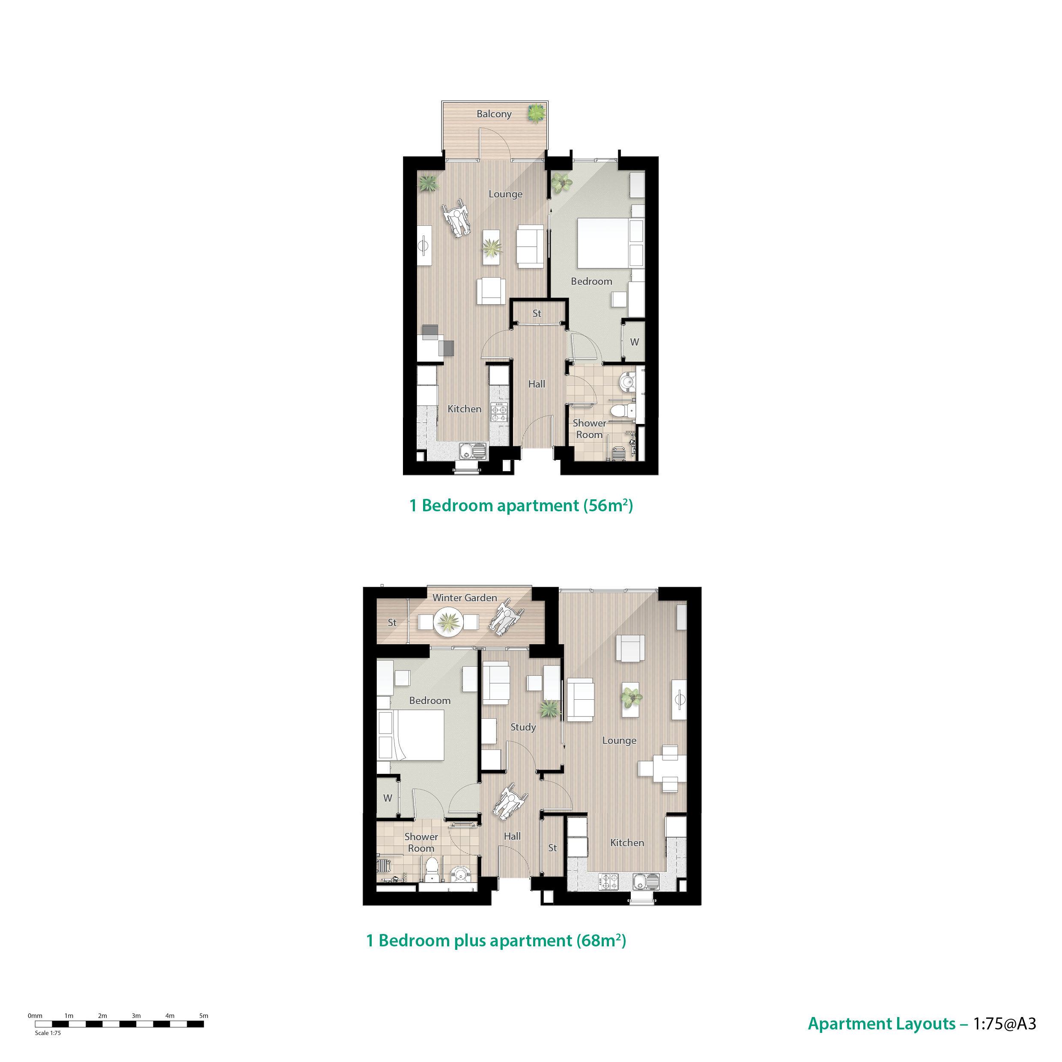
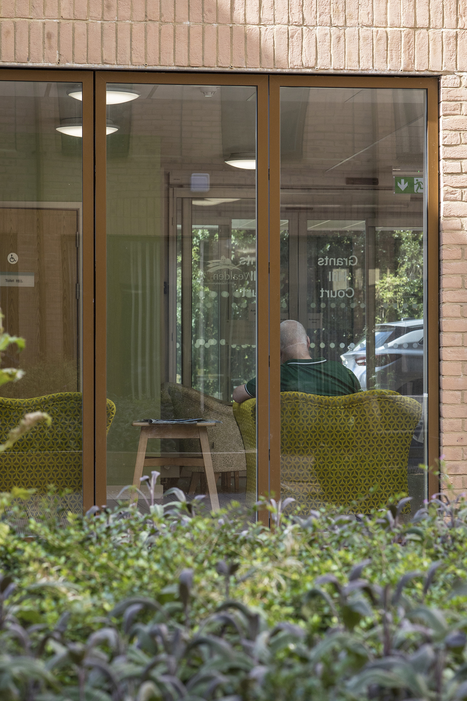
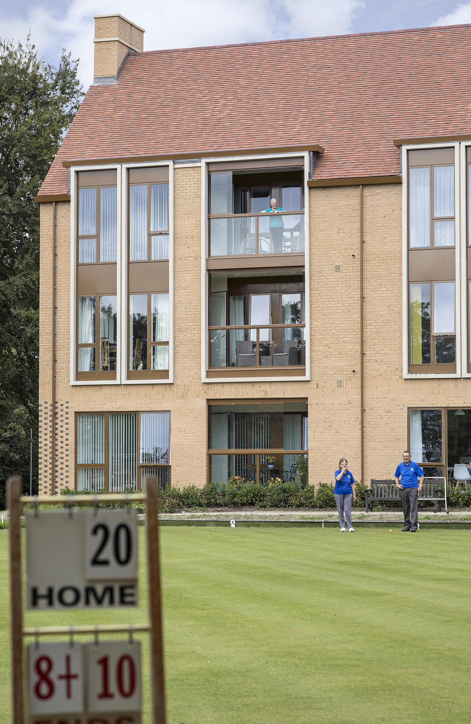
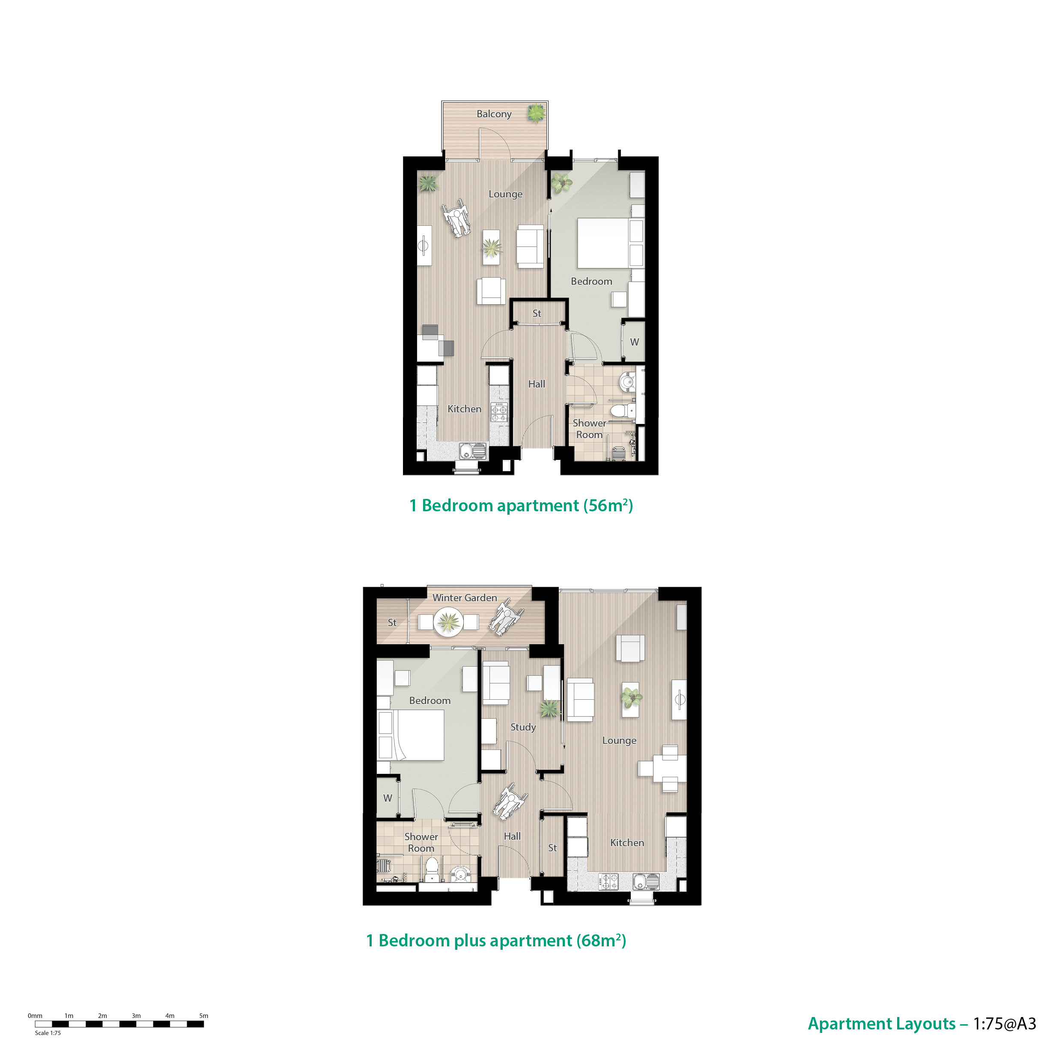
The Design Process
Grants Hill Court is a stunning affordable housing scheme, which provides independent living in an enabling environment. Bringing together a new and an established community, the development is aimed at people seeking to ‘right-size’ in their later years.
Situated within a desirable part of Uckfield, a short walk from the town centre, the development comprises 65 apartments and two cottages for social rent. The dwellings exceed ‘category 2’ and are ‘care-ready’ to enable residents to age-in-place.
The site is shared with bungalows belonging to the Thomas Scanlon Trust, a charity providing homes for older people. The striking design creates a ‘social heart’ around a shared garden, linking the new development to the existing bungalows, creating a strong sense of community. Uckfield Bowling Club is also nestled between mature tree-lined hedges and the new building, providing an active outlook from the apartments.
The architectural quality of the adjacent Uckfield Conservation Area provided a strong vernacular precedent. The new development responds sensitively to this context with the distinctive gable forms creating a modern interpretation of rich architectural detailing found on a nearby historic church hall.
The simple plan form arranged around two courtyards, allows multiple views to the outside, providing easy wayfinding. On entering the building, views from the foyer of the cloistered courtyard garden and the open-plan communal lounge allow residents to immediately orientate themselves. A ‘progressive privacy’ strategy is employed to ensure that the residential areas beyond the communal spaces are private, secured via fob-accessed doors.
Designed to respond to the recommendations of the HAPPI reports, dual aspect accommodation is promoted throughout, with the building orientated to maximise daylight and sunlight into the dwellings. By utilising open access walkways within the eastern activity courtyard, apartments benefit from real external front doors and openable windows allowing cross ventilation through the apartments.
Key Features
Independent living in a delightful, enabling environment, sensitively integrated into an established community.
Grants Hill Court enhances social inclusion, dignity, choice and independence of older people. By encouraging social interaction, the scheme reduces loneliness and supports the general health and wellbeing of residents. The provision of affordable, efficient, care-ready apartments and cottages reflect a strategic local housing need for older people and will facilitate the release of larger family homes back into the local housing market.
 Scheme PDF Download
Scheme PDF Download


















