Grafton Street
Number/street name:
Grafton Street
Address line 2:
Baltic Triangle
City:
Liverpool
Postcode:
L8 5XE
Architect:
Smith . Young Architecture Ltd
Architect contact number:
Developer:
Vinco.
Planning Authority:
Liverpool City Council
Planning Reference:
16F/0084
Date of Completion:
07/2025
Schedule of Accommodation:
148 x 1 bed apartments, 148 x 2 bed apartments
Tenure Mix:
100% Market sale
Total number of homes:
Site size (hectares):
0.68
Net Density (homes per hectare):
434
Size of principal unit (sq m):
63
Smallest Unit (sq m):
40
Largest unit (sq m):
66.8
No of parking spaces:
149
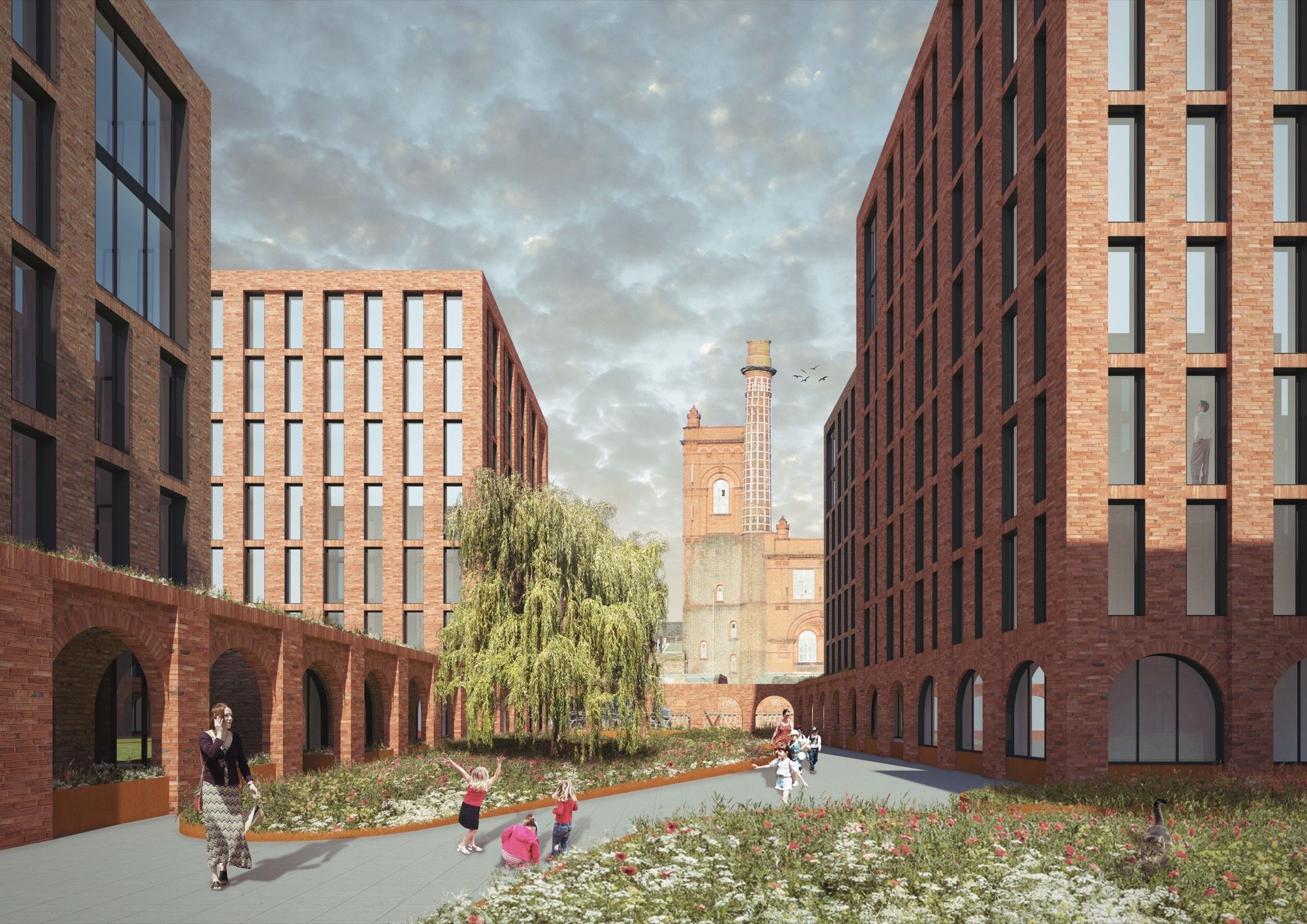
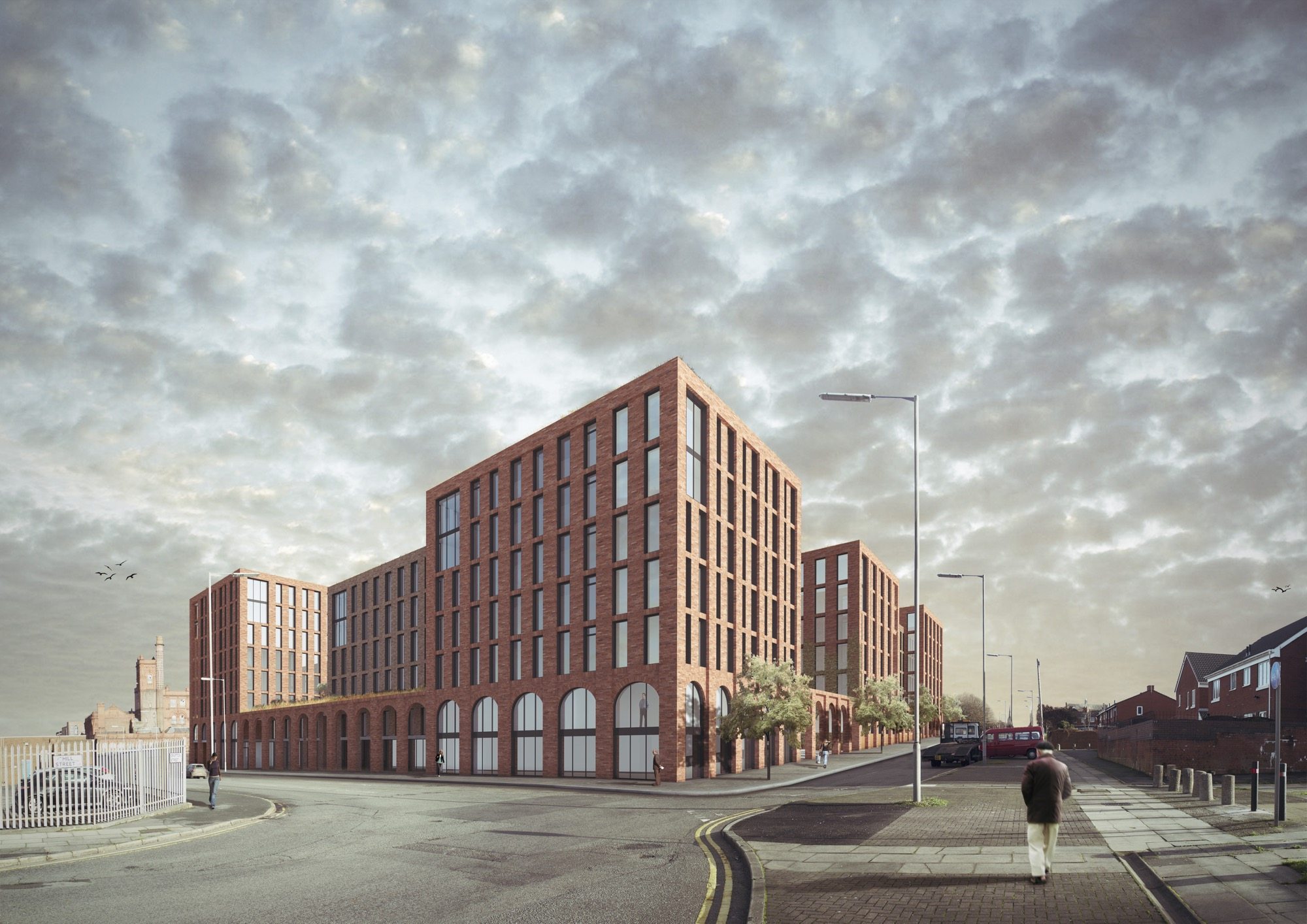
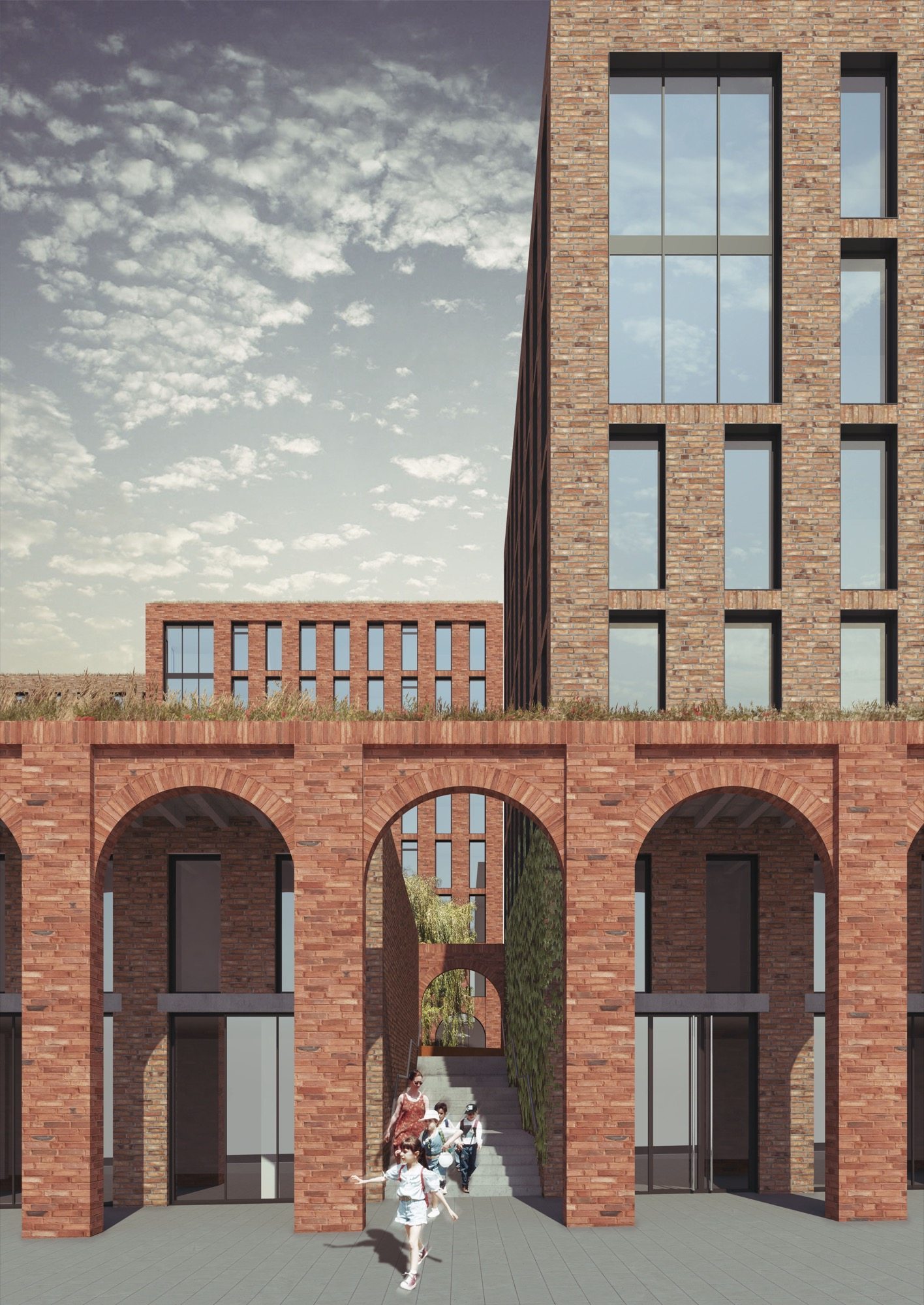
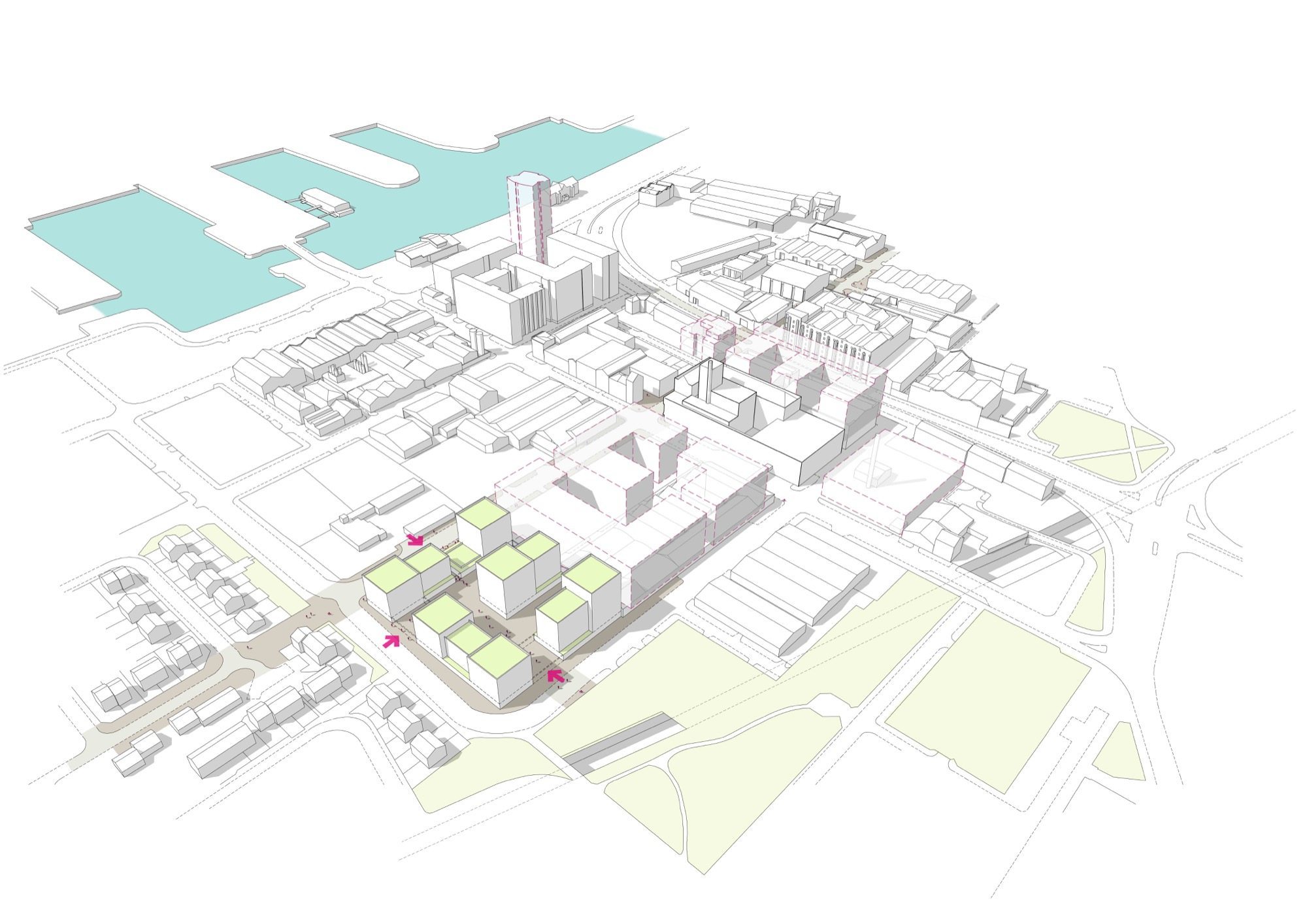
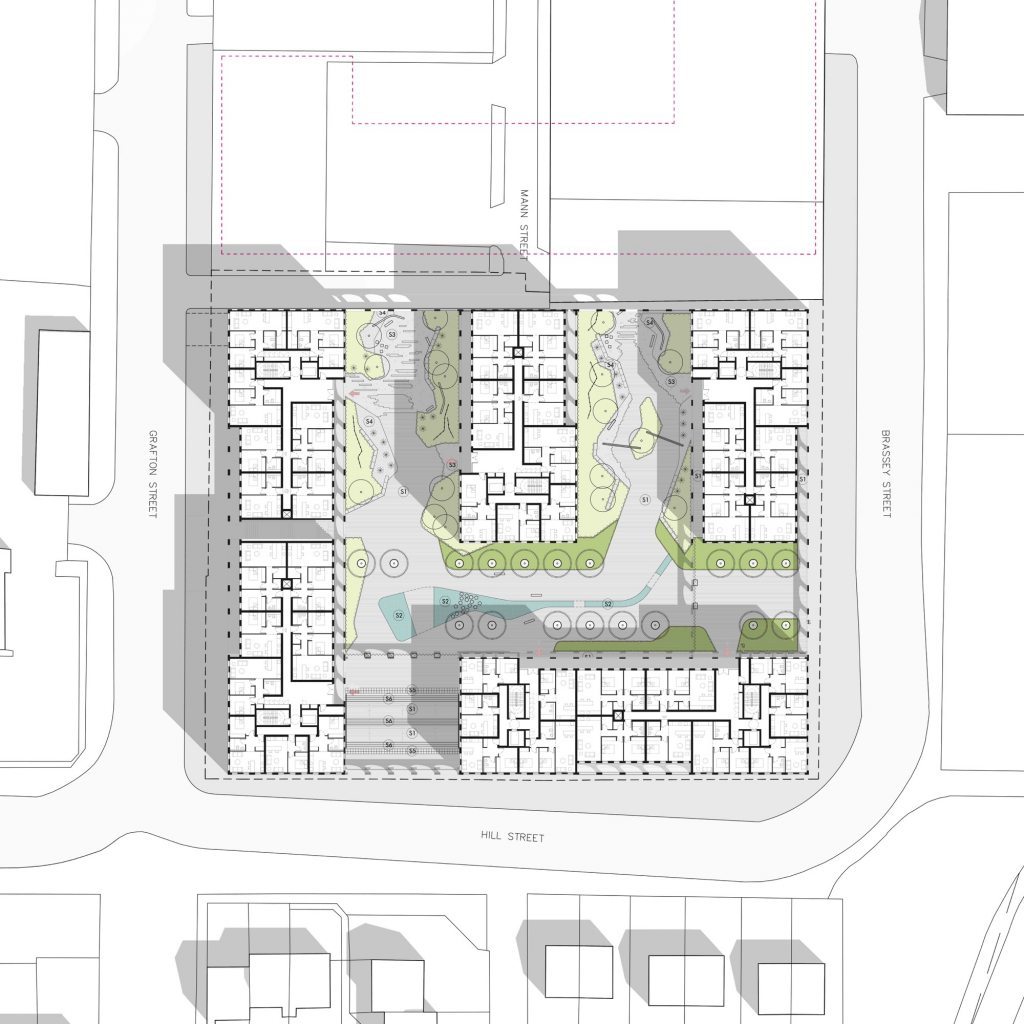
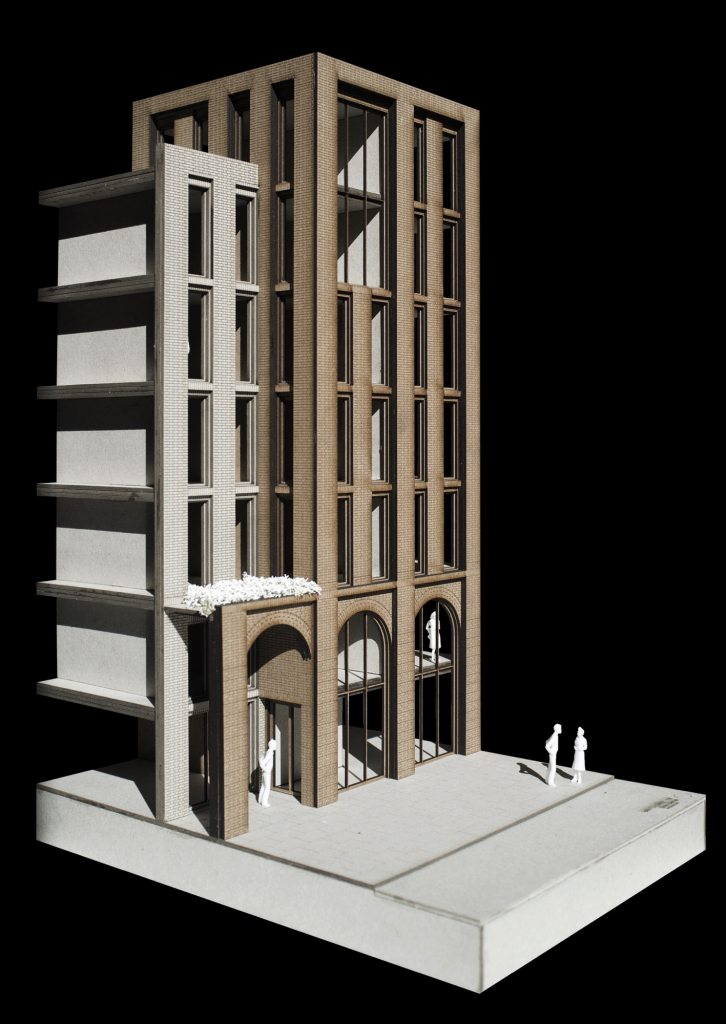
The Design Process
The project started in March 2015 with an initial feasibility / pre planning application to Liverpool City Council. Following the initial submission the proposal evolved over a period of nine months during which time a number urban design and planning meeting were held, this process ultimately lead to a full planning application submission in December 2015. Subsequent urban design and planning meetings following the submission and resulted in further design development during the application period. The application was eventually heard at planning committee in September 2016, with an approval notice issued in December 2016. The planning process took 21 months in total.
 Scheme PDF Download
Scheme PDF Download





