Grace House
Number/street name:
60 St John's Wood Road
Address line 2:
St John's Wood
City:
London
Postcode:
NW8
Architect:
Ryder Architecture (David McMahon)
Architect contact number:
+44 7763 742 583
Developer:
Central and Cecil (now part of Aster Group).
Contractor:
Regal One London Construction
Planning Authority:
Westminster City Council
Planning consultant:
Montagu Evans
Planning Reference:
19/01284/FULL
Date of Completion:
06/2022
Schedule of Accommodation:
153 affordable sheltered homes ; 3 x studio homes; 146 x 1 bed homes; 4 x 2 bed homes; 17 private sheltered homes; 12 x 1 bed homes; 5 x 2 bed homes
Tenure Mix:
52.4% affordable housing by floor area
Total number of homes:
170
Site size (hectares):
1.5Ha
Net Density (homes per hectare):
113
Size of principal unit (sq m):
52
Smallest Unit (sq m):
27
Largest unit (sq m):
69
No of parking spaces:
33
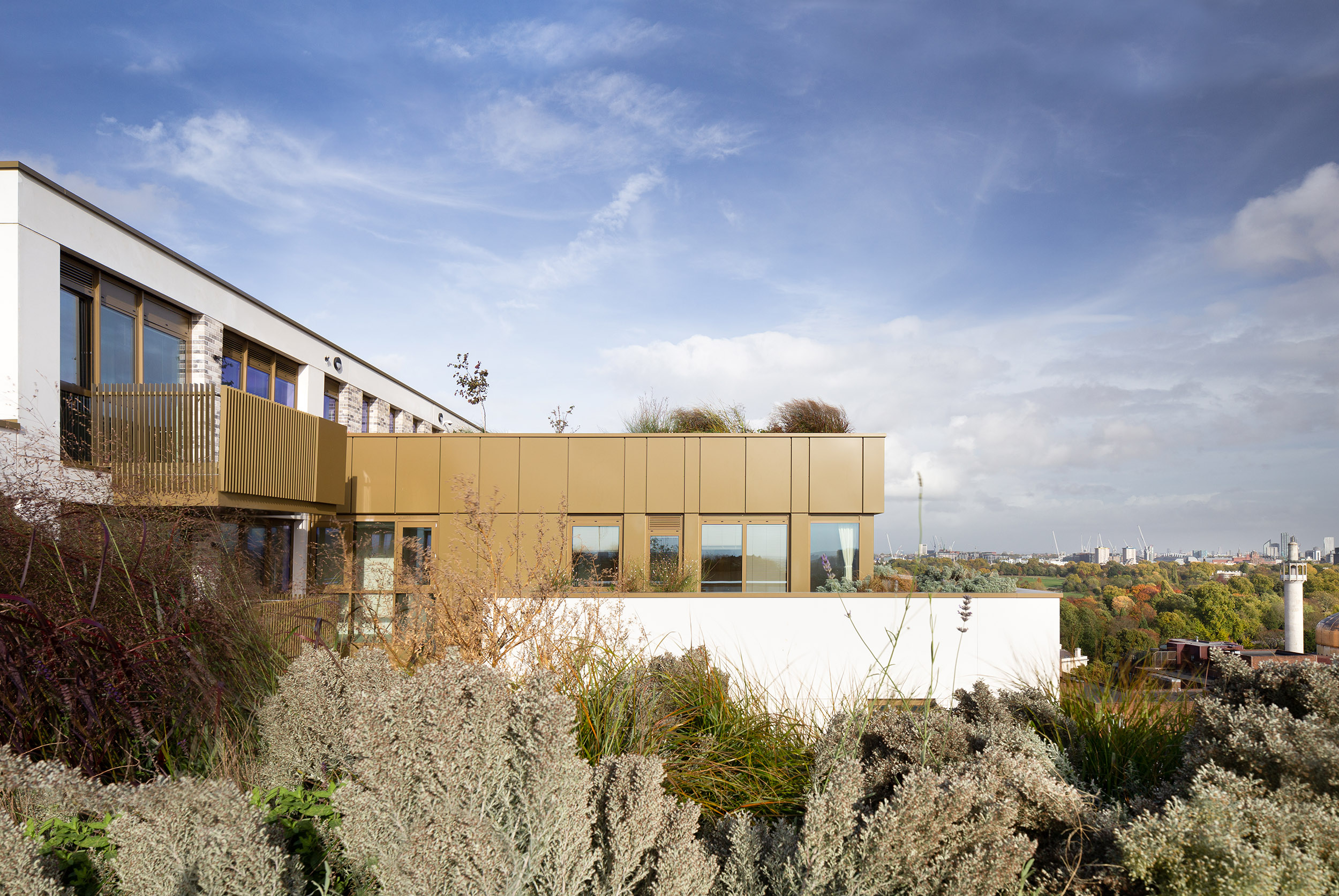
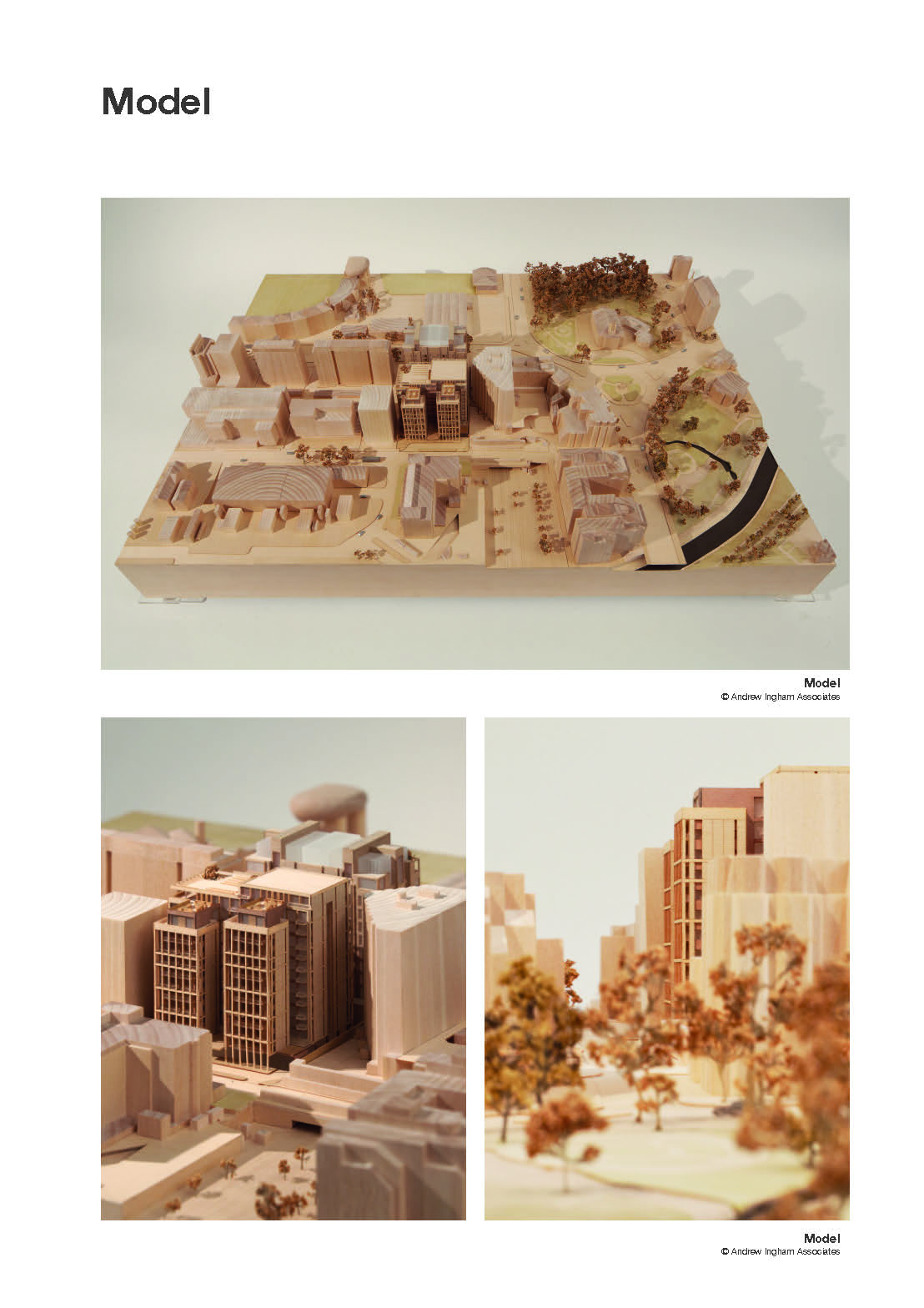
Planning History
The planning consent includes the redevelopment of the entirety of the urban block fronting St John’s Wood Road to the north and Lodge Road to the south. The consent delivers 282 homes across tenures, which is an uplift from the extant consent from 2016 which permitted 200 homes across the site. The revised approach delivers 52.4% of affordable homes and delivers over 55s accommodation of far superior quality to what it replaces, allowing former residents to return and live within their community.
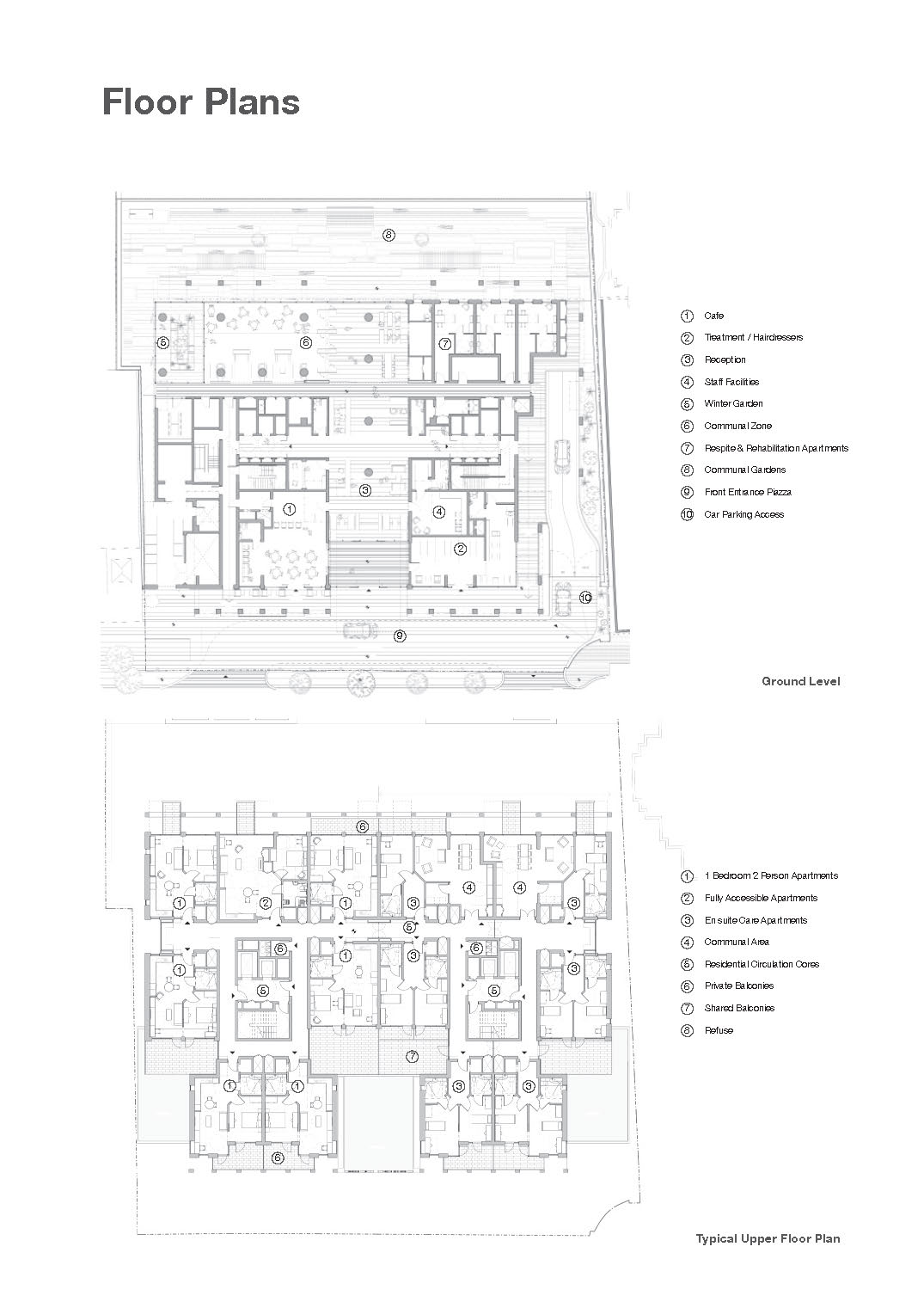
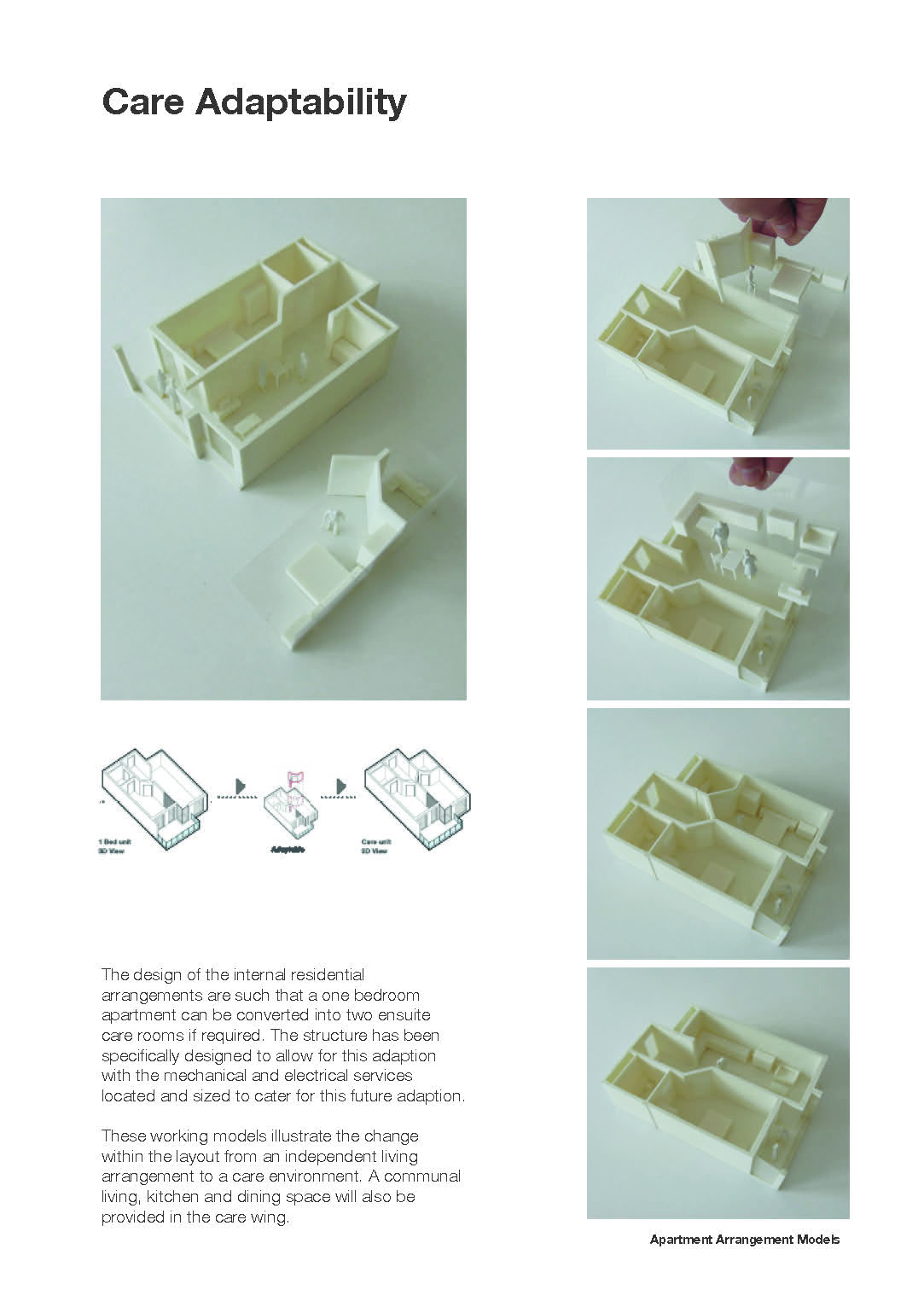
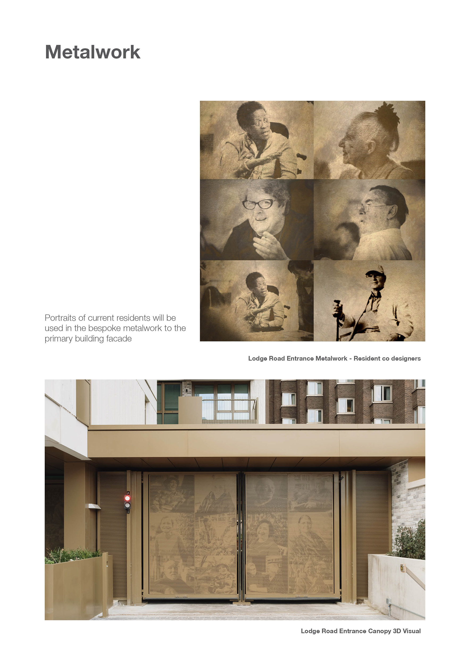
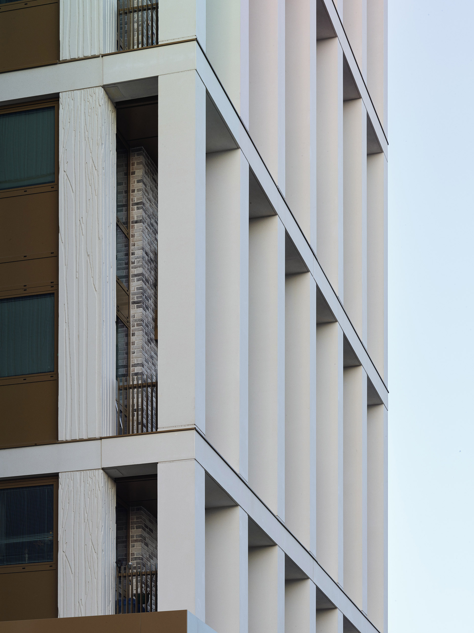
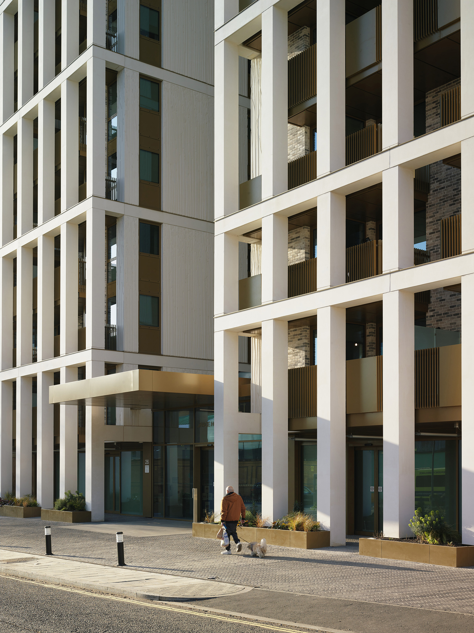
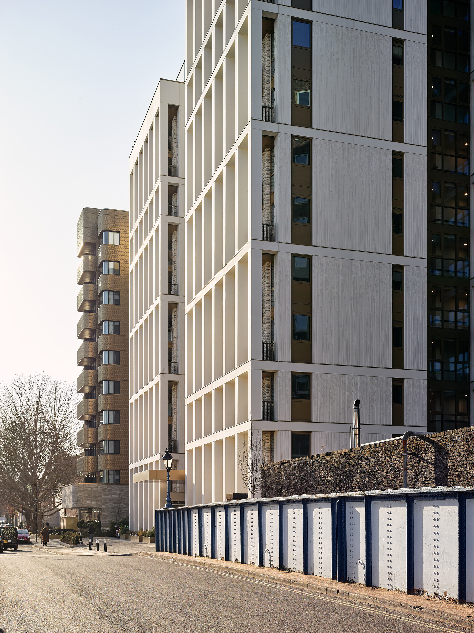
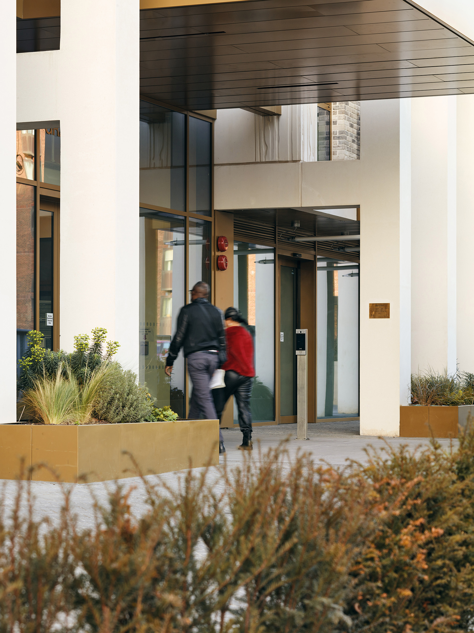
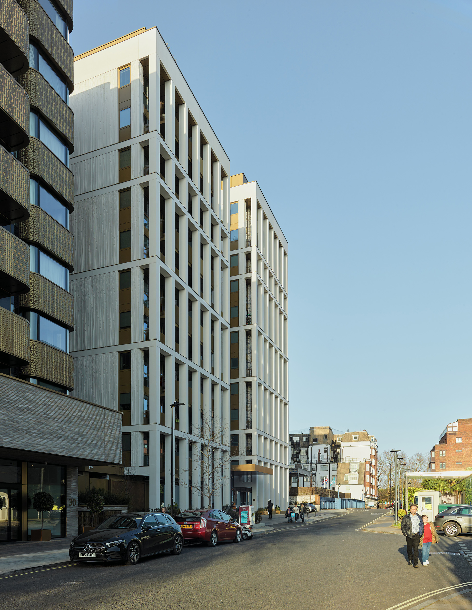
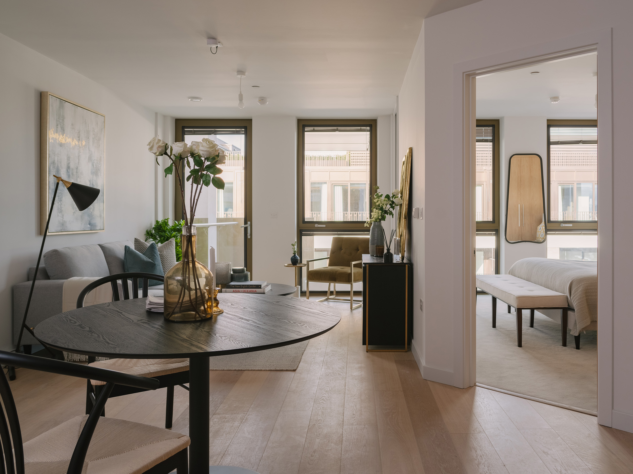
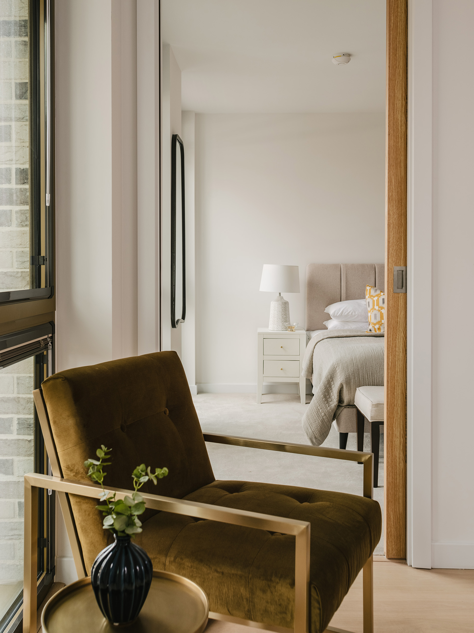
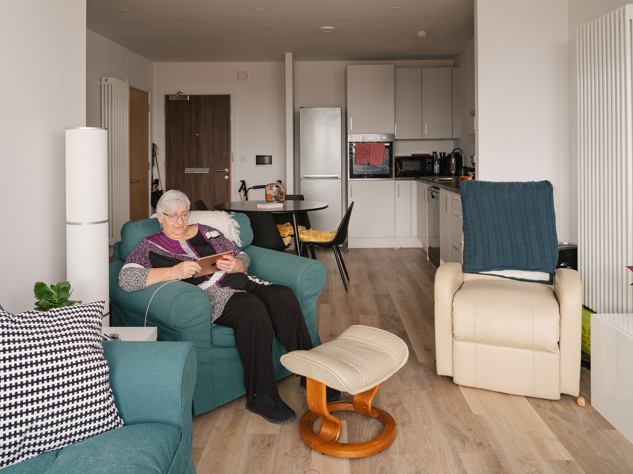
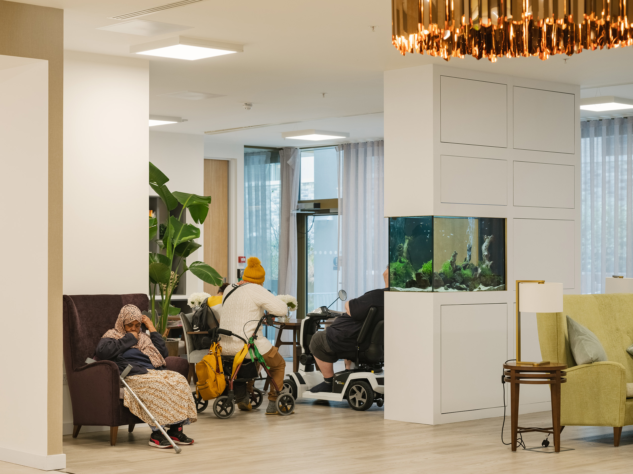
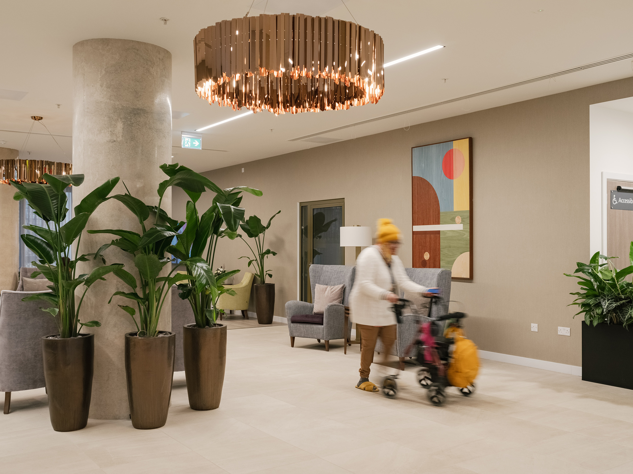
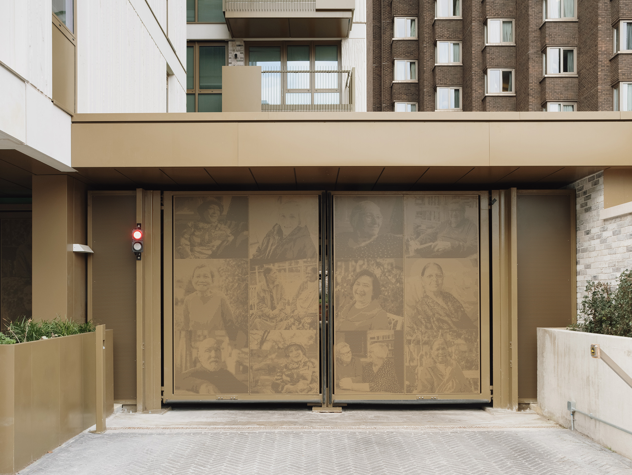
The Design Process
Grace House is C&C’s flagship development aimed at raising living aspirations for over 55s in London. It delivers 170 high quality homes with 153 for affordable rent and 17 for market rent. The tenure blind scheme has been designed to promote community with shared spaces at ground floor, roof terraces offering extensive views over London and homes arranged around small clusters of seven homes to enhance the sense of community.
The existing building, Dora House, although past its best in terms of providing fit for purpose homes for residents had an enduring sense of community which residents from around the world called home.
The brief was to deliver high quality homes and shared environments with community at its heart; a place where residents would be proud to call home. C&C wanted residents to have a voice throughout the design process, so a resident co design group the ‘Dora Designers’ was established which met regularly to hone the design.
The development is located on a constrained site bounded by St John’s Wood Road to the north and Lodge Road to the south. Immediately adjacent are a number of railway tunnels serving the Chiltern Railway into London Marylebone.
The innovations and efficiencies that the development provides will create a healthy, stress free environment for residents to enjoy as they head towards and live in retirement. Future adaptability allows the building to flex between independent living and care accommodation to ensure loved ones and friendship groups can remain within the community regardless of their need or stage of life.
Grace House provides a template for what future affordable housing could look like with the project currently being used as part of the Governments All Part Parliamentary Group investigating the regeneration of sheltered accommodation across the UK.
Key Features
Grace House exemplifies what can be achieved by taking a collaborative approach to delivering affordable homes. The development provides affordable housing within Westminster ensuring that residents can remain within the area, connected to family and friends.
Learning from the lived experience of residents, together with the technical and design experience of other parties, Grace House is a truly collaborative effort. The residents chose a new name for their home, partly in tribute to WG Grace, the father of English cricket but also continuing the tradition of many of C&C’s sheltered schemes by giving the scheme a female first name.
 Scheme PDF Download
Scheme PDF Download















