Gorse Ride
Number/street name:
Gorse Ride South
Address line 2:
Finchampstead North
City:
Wokingham
Postcode:
RG40 4JW
Architect:
Ayre Chamberlain Gaunt
Architect contact number:
020 3909 5750
Developer:
Wokingham Borough Council.
Planning Authority:
Wokingham Borough Council
Planning Reference:
202133
Date of Completion:
Schedule of Accommodation:
13 x 1B2P bungalows; 8 x 2B4P bungalows; 43 x 1B2P apartments; 78 x 2B4P apartments; 41 x 2B4P houses; 18 x 3B5P houses; 11 x 3B5P houses (3 storey); 29 x 3B6P houses (3 storey); 6 x 4B7P houses; 2 x 5B8P houses
Tenure Mix:
74% affordable (social & shared ownership) & 26% private
Total number of homes:
Site size (hectares):
5.2 Ha
Net Density (homes per hectare):
48
Size of principal unit (sq m):
2B4P apartment - range of 74–87m2; 3B5P & 3B6P – range of 99–110m2
Smallest Unit (sq m):
52m2 (1B2P apartment)
Largest unit (sq m):
146m2 (5B8P house)
No of parking spaces:
398 spaces & 18 garages (416 total)
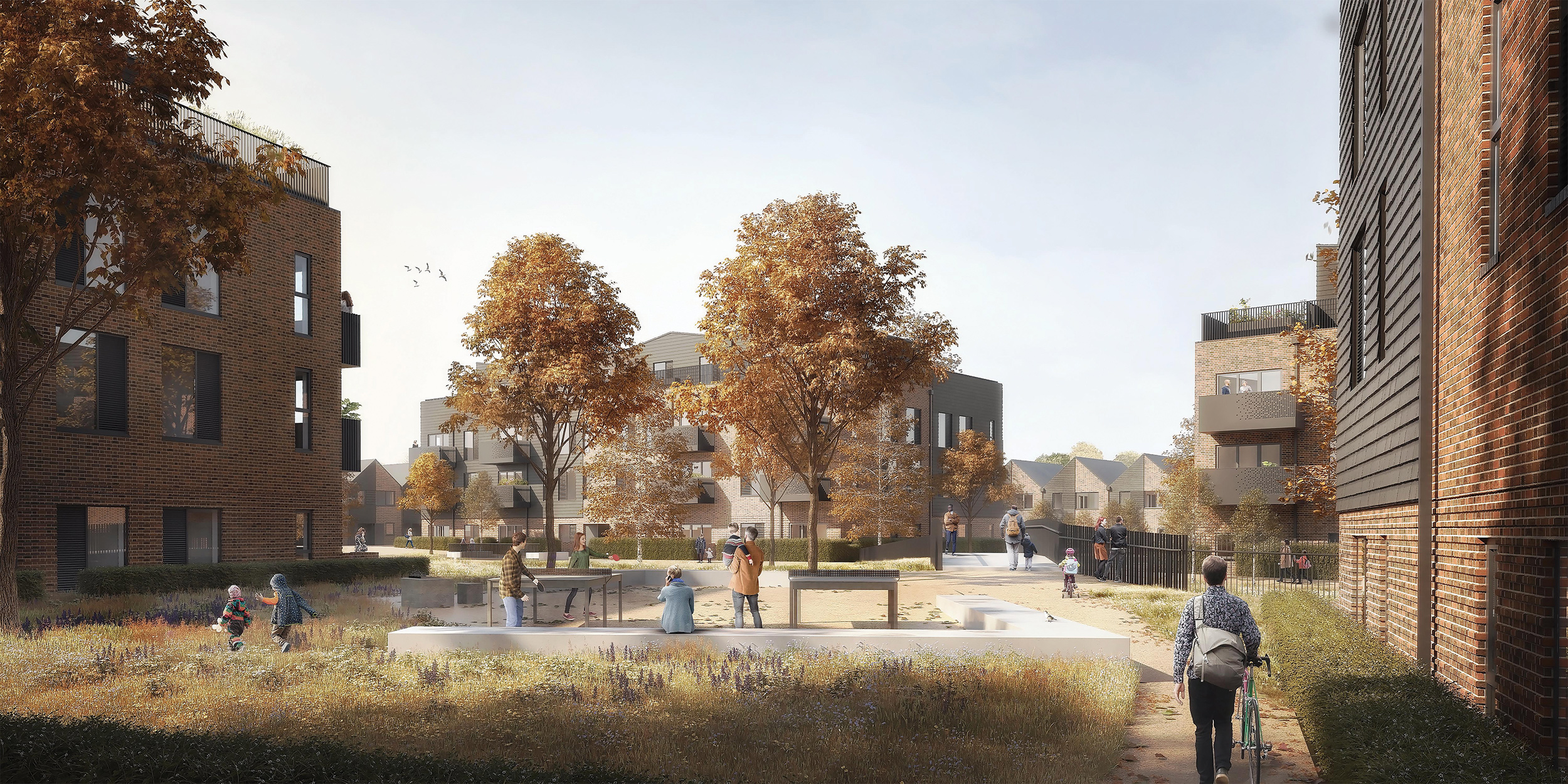
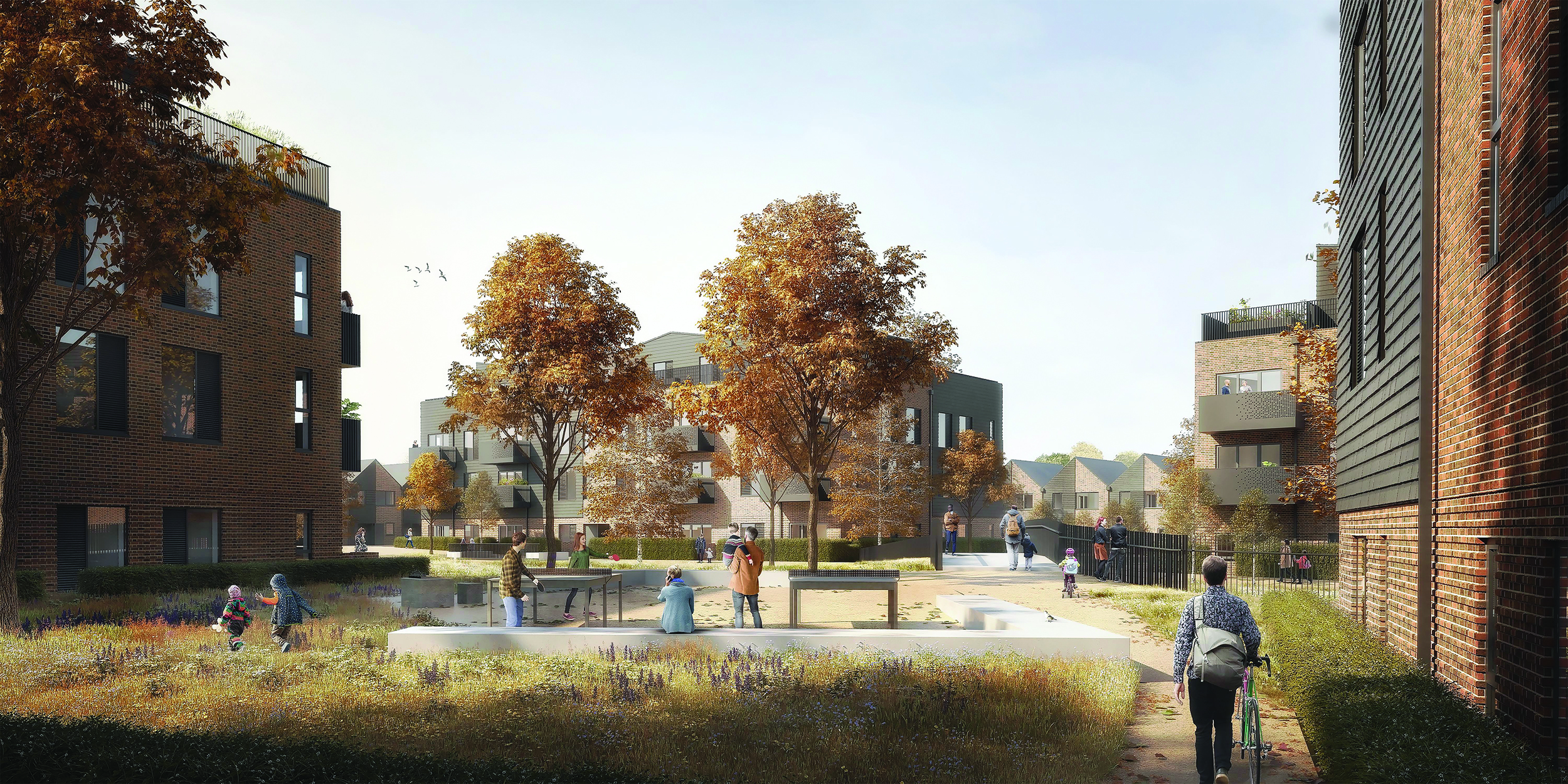
Planning History
The site is being regenerated as the existing housing has fallen into disrepair and retrofit is not possible. Consultation began in 2015, focused between October 2017 - September 2020, via steering groups, public consultations and strategic planning meetings. The scheme received a unanimous vote for approval at planning committee in December 2020.
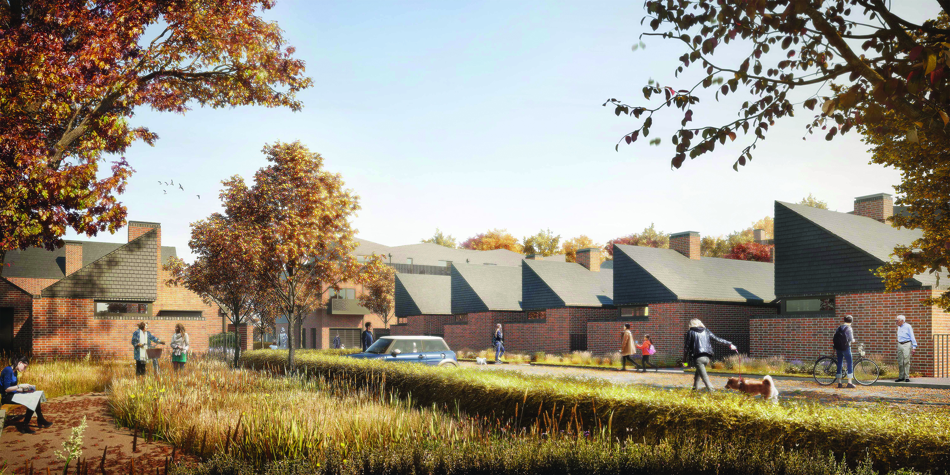
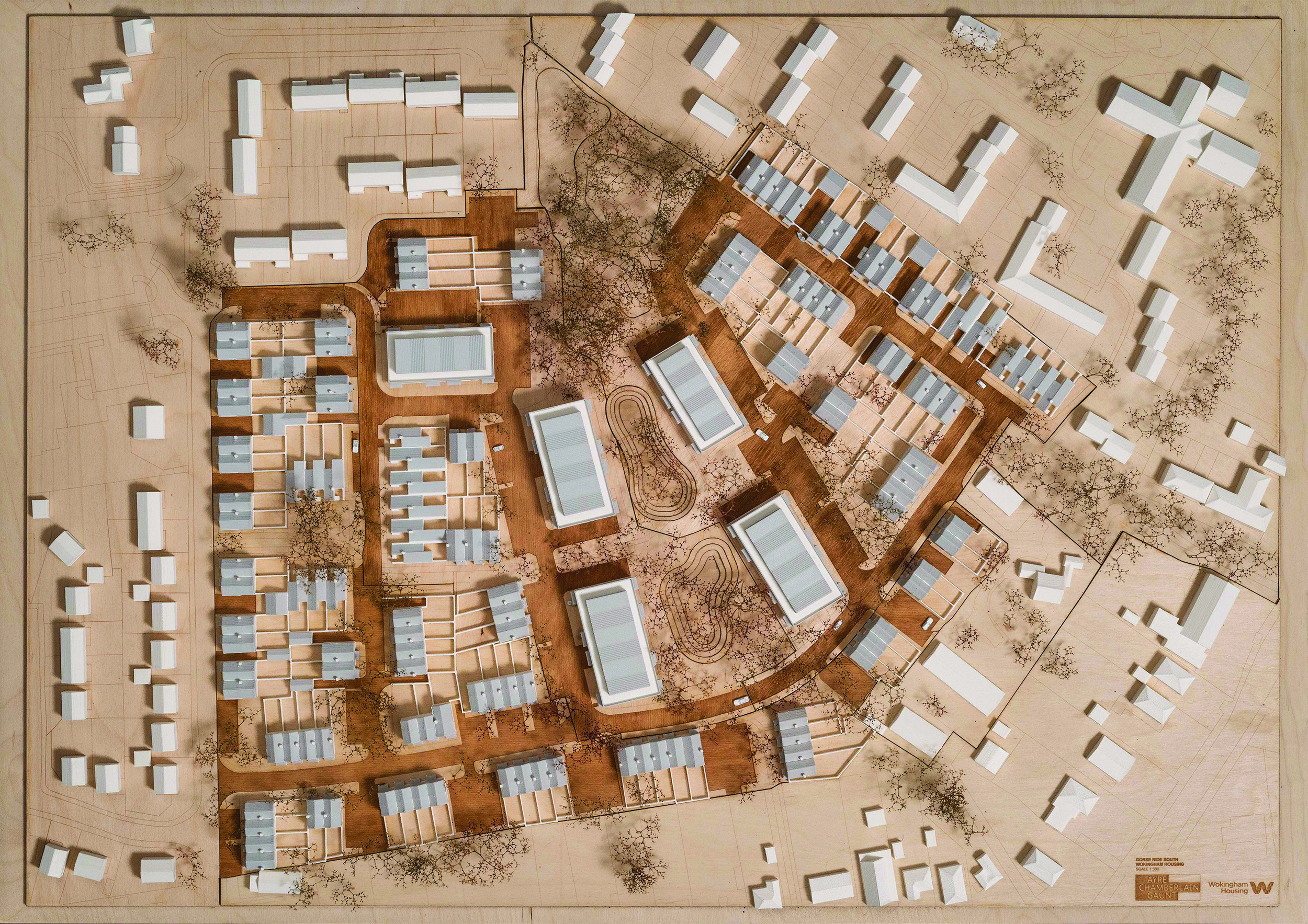
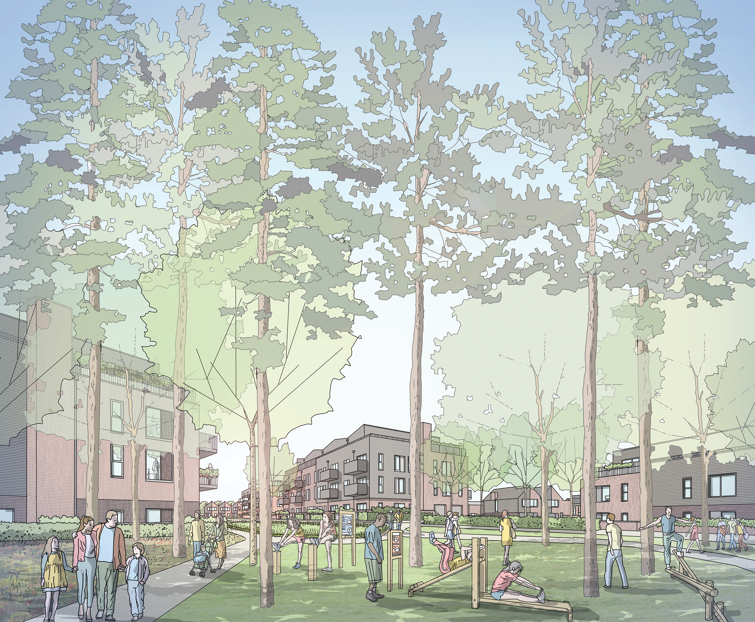
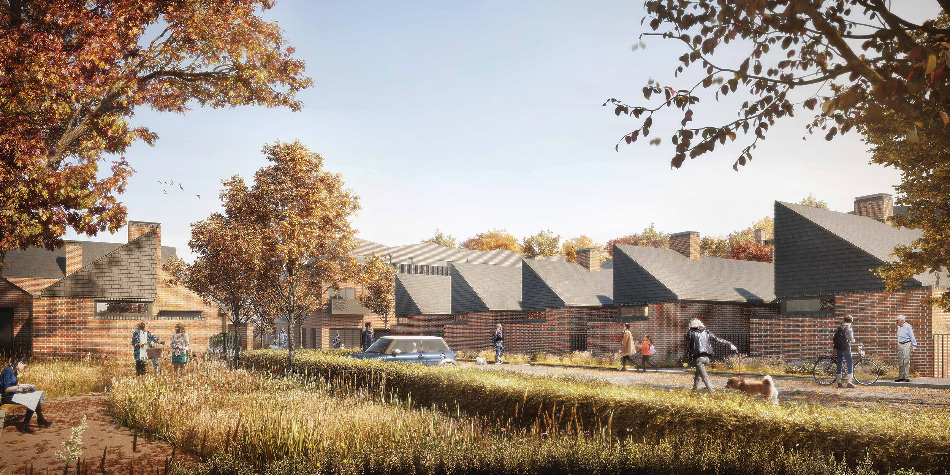
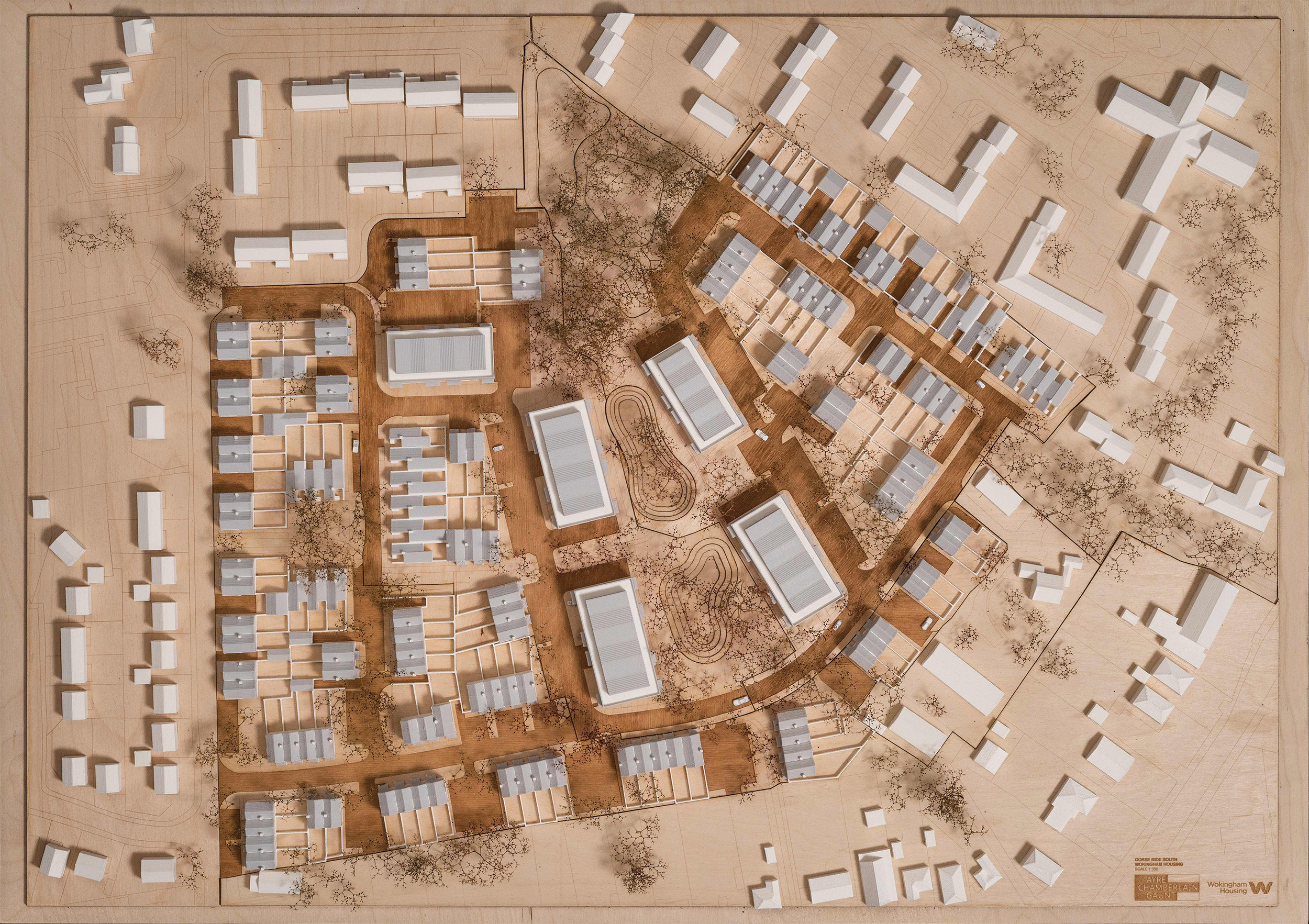
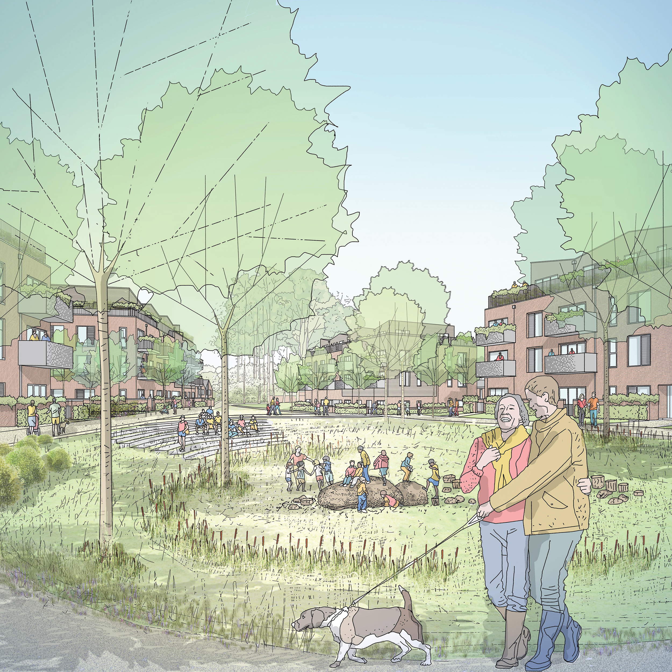
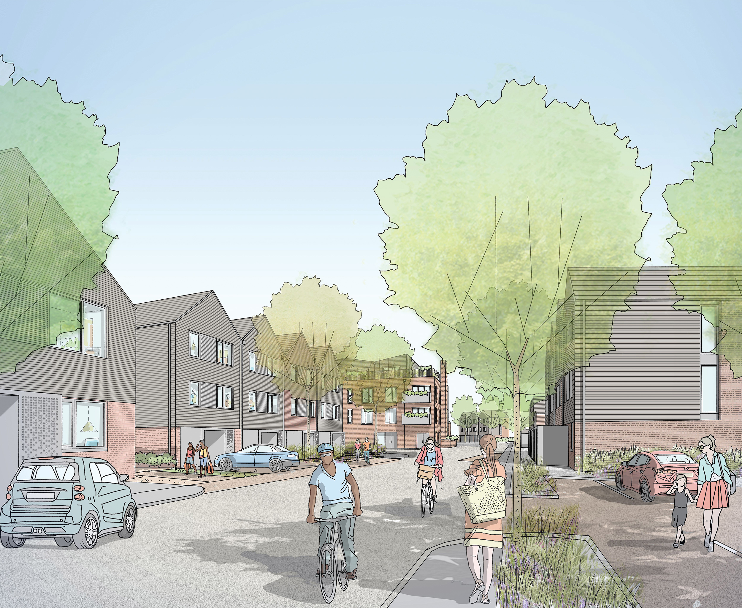
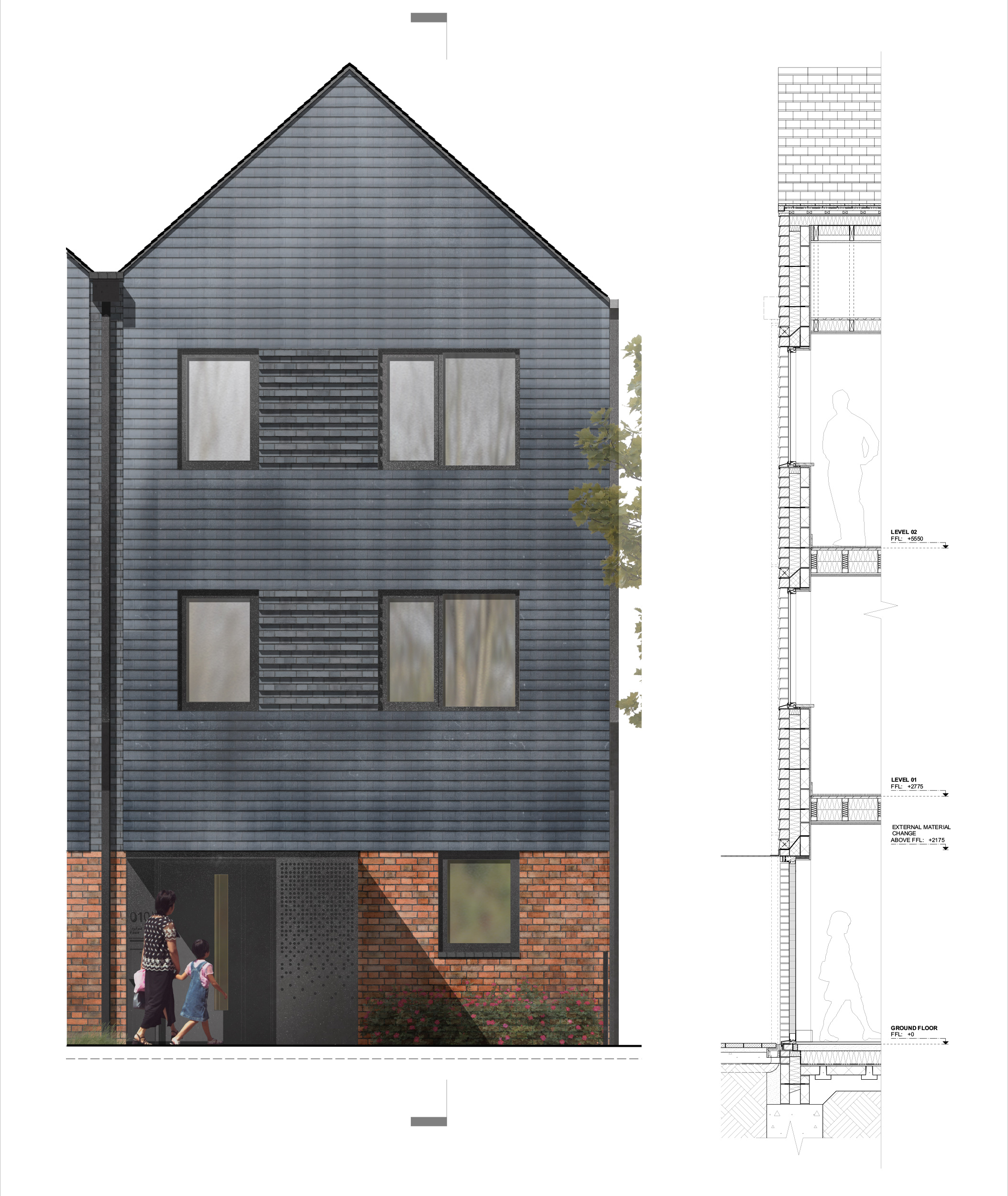
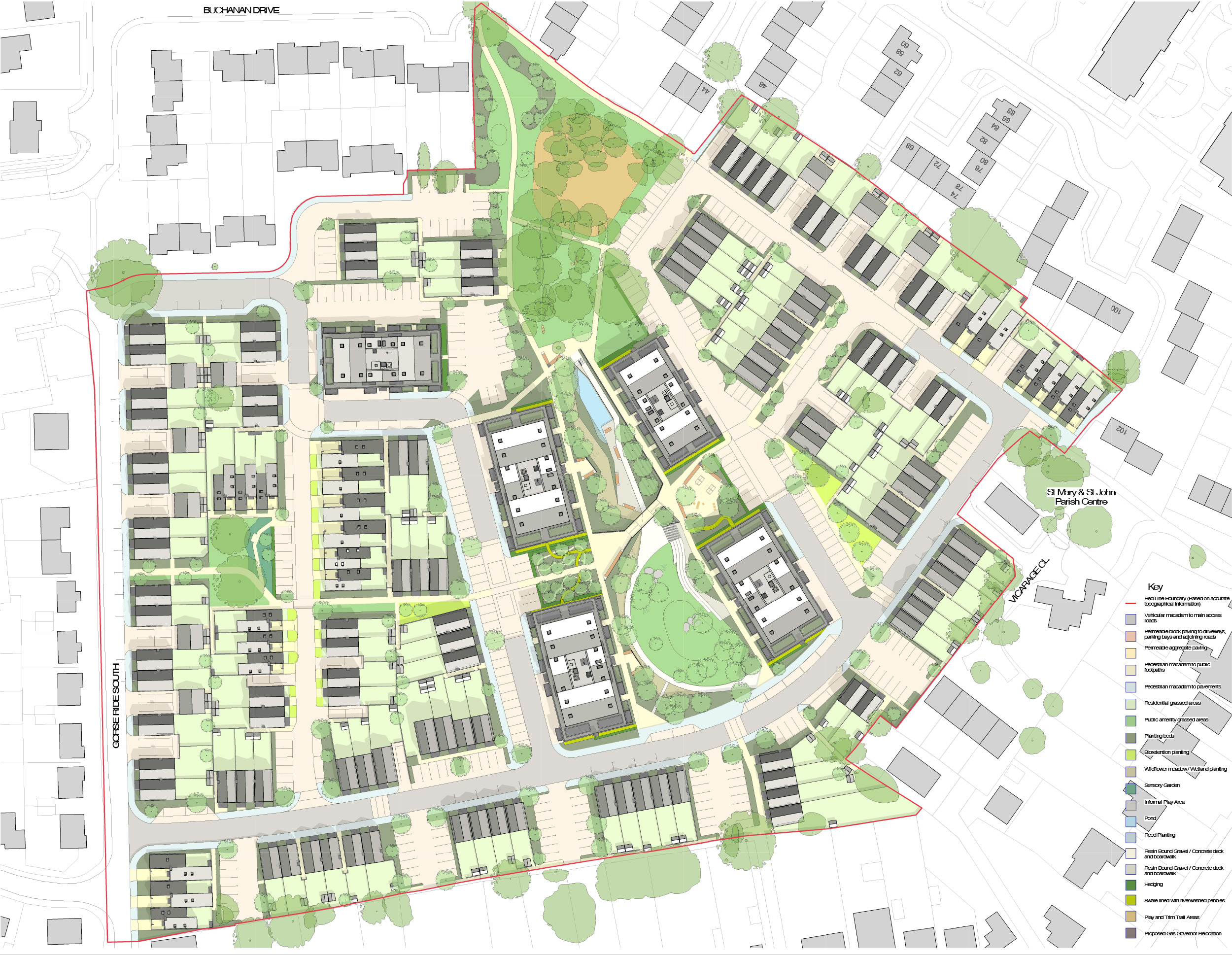
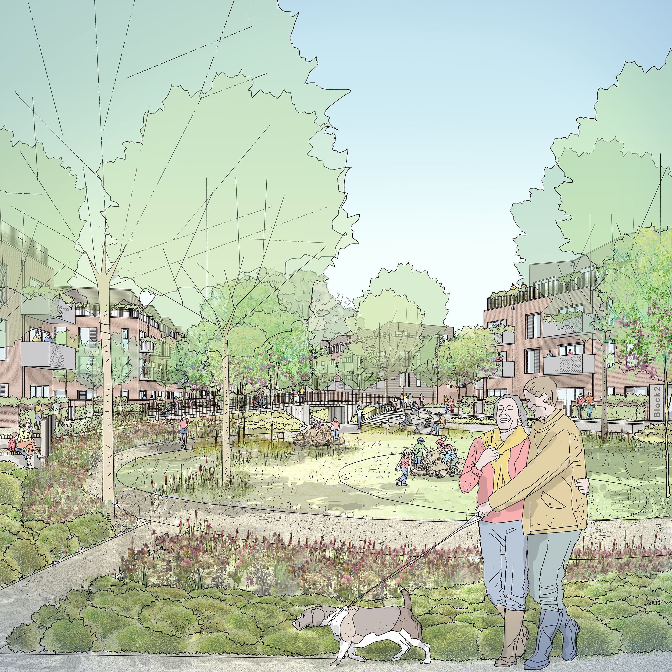
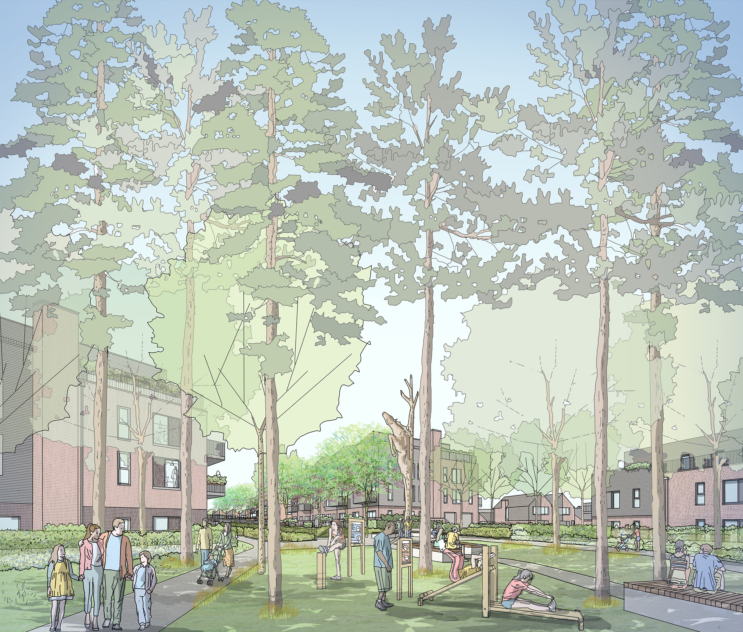
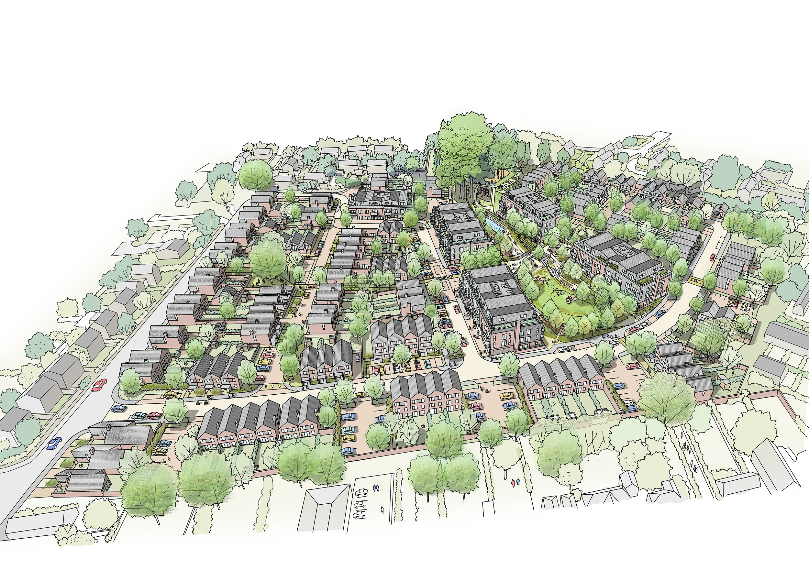
The Design Process
The proposals for Gorse Ride are set to transform the local area and reinvigorate the local community. Plans include the replacement of 178 dwellings that have fallen into disrepair and cannot be suitably retrofitted, to create 249 high-quality homes. The phased regeneration will take place over a number of years, transforming the estate into a place local people can be proud of.
Working in close collaboration with Wokingham Borough Council, Aecom, residents and the local community, the masterplan celebrates diversity and creates an exemplar proposal for affordable and social tenure-led development.
The design is focused around a large village green that acts as the ‘heart’ of the new community. Green corridors and pocket parks provide open and safe spaces where the community can come together. All homes – whether social rent, shared ownership or market sale – are designed as tenure blind and with a fabric first approach. One and two-storey houses are located around the site’s perimeter, with three and four-storey apartment buildings positioned at the centre to provide passive surveillance.
Material selection is a response to the local context. The widespread use of red brickwork references the area’s industrial past while the reinterpretation of chimneys as ventilation stacks (serving the MVHR units) offer an additional sense of domesticity. All homes feature high levels of airtightness and thermal performance to reduce operational energy and improve indoor air quality and comfort.
Following careful consideration of the energy hierarchy, anticipated reduction in energy demand is 17% through energy efficient fabric and building services. An 8.3% reduction in regulated CO2 is achieved through incorporation of renewable energy technologies and regulated CO2 emissions are anticipated to be reduced by 40% compared to a baseline Building Regulations compliant scheme.
Key Features
Affordable, housing-led regeneration with high-quality public realm.
Successful community engagement.
Low energy design: Houses - removal of individual gas boilers and replacement with air source heat pumps. Apartments - high efficiency gas district heating network which can be adapted/replaced with electrification alternatives in the future for further carbon reductions.
 Scheme PDF Download
Scheme PDF Download













