Goresbrook Village
Number/street name:
Castle Green, Goresbrook Road, Dagenham
Address line 2:
City:
Dagenham
Postcode:
RM9 4BX
Architect:
Stitch
Architect contact number:
Developer:
.
Contractor:
Countryside Properties
Planning Authority:
London Borough of Waltham Forest
Planning Reference:
Date of Completion:
Schedule of Accommodation:
33 x 1 bed apartments, 8 x 2 bed apartments, 97 x 3 bed apartments , 9 x 4 bed apartments, 2 x 5 bed apartments
Tenure Mix:
34% Private Rent, 66% Social Rent
Total number of homes:
Site size (hectares):
2.6
Net Density (homes per hectare):
57
Size of principal unit (sq m):
87 / 96
Smallest Unit (sq m):
50
Largest unit (sq m):
132
No of parking spaces:
128
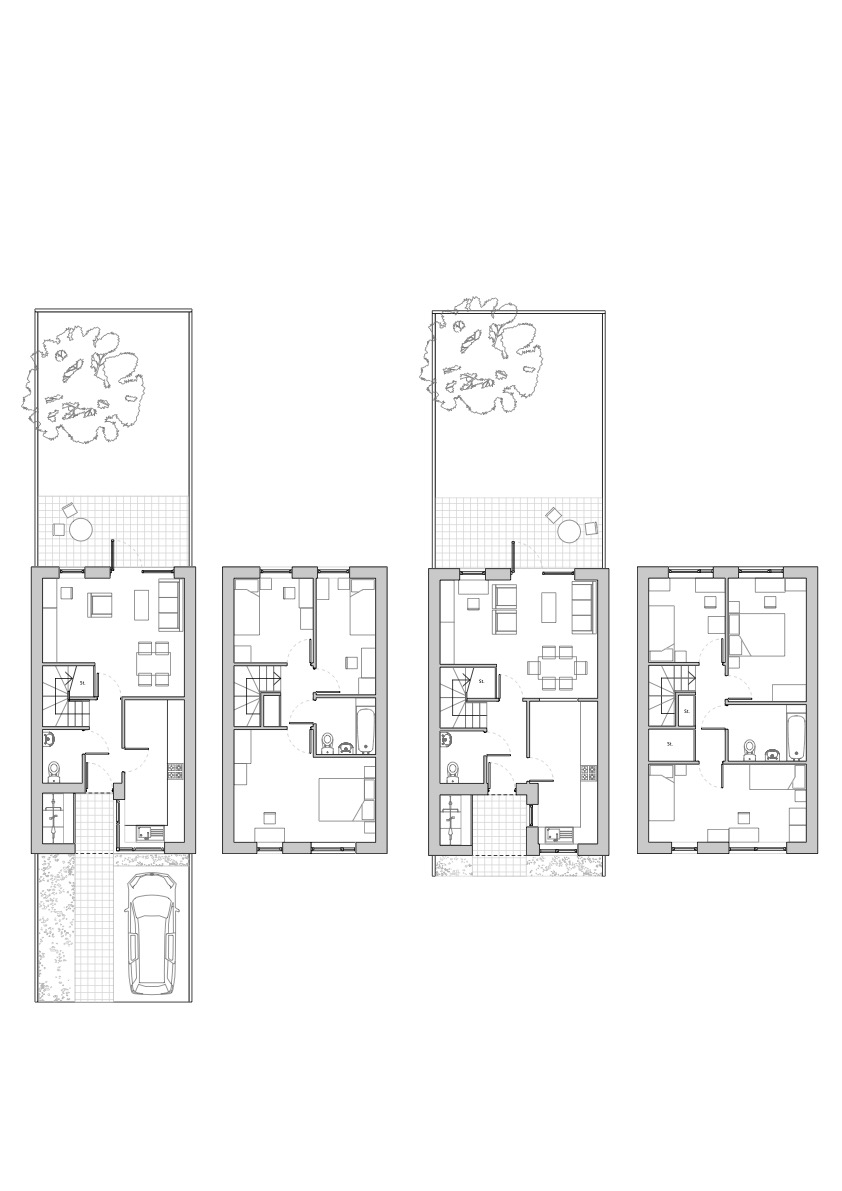
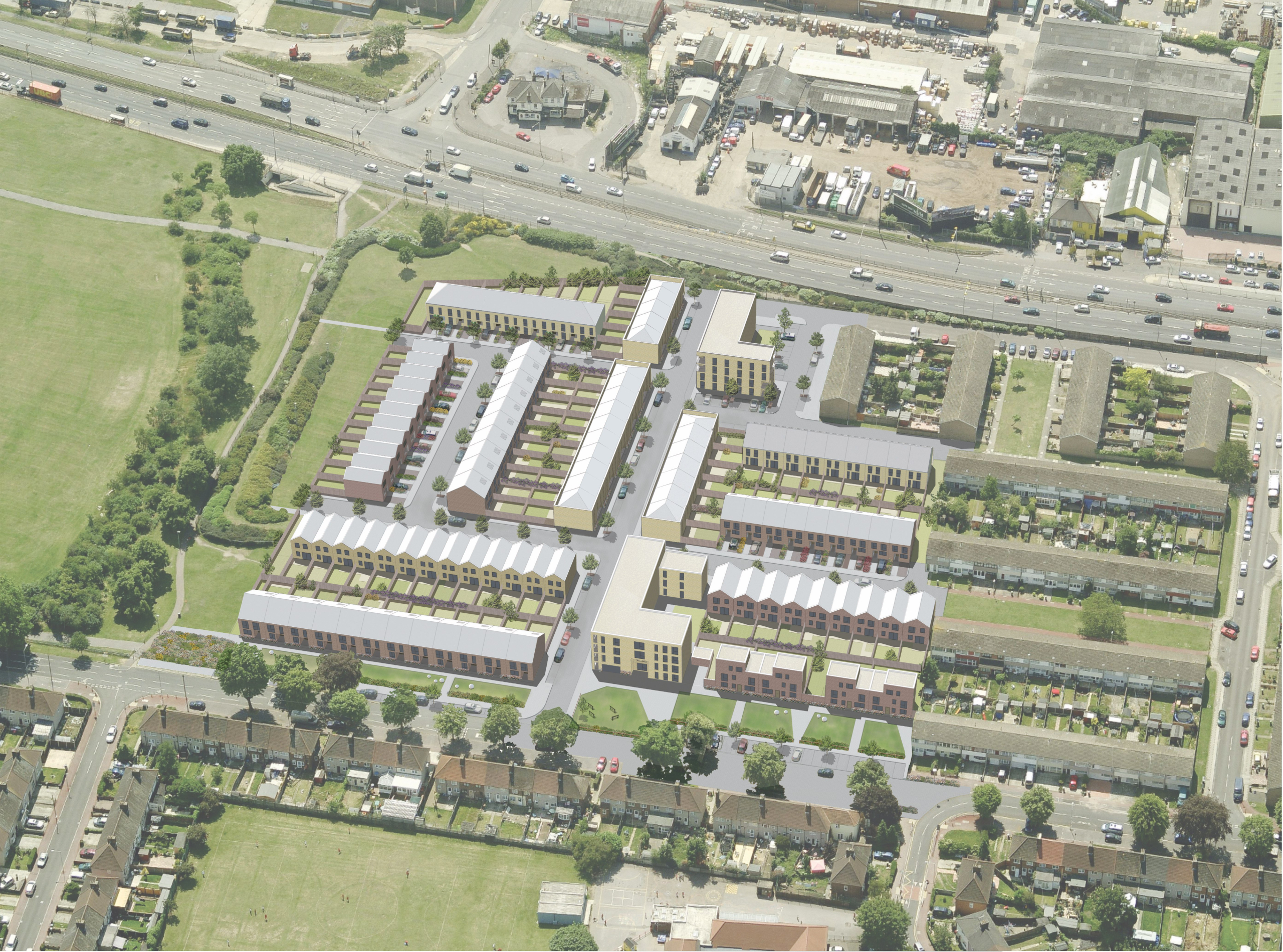
Planning History
Goresbrook Village is a new residential quarter that replaces three iconic and unpopular tower blocks formerly known as ‘Legoland’ on a site alongside the A13. The project is part of LB Barking and Dagenham’s extensive estate renewal programme that has seen the demolition of old housing stock, replaced with a choice of new homes for their residents. Countryside Properties was selected by the Council as the development partner for the regeneration of the estate. The design proposals were based on the Council’s brief for the site, and we worked closely with them to develop the scheme. The planning application was unanimously approved on 8 January 2013.
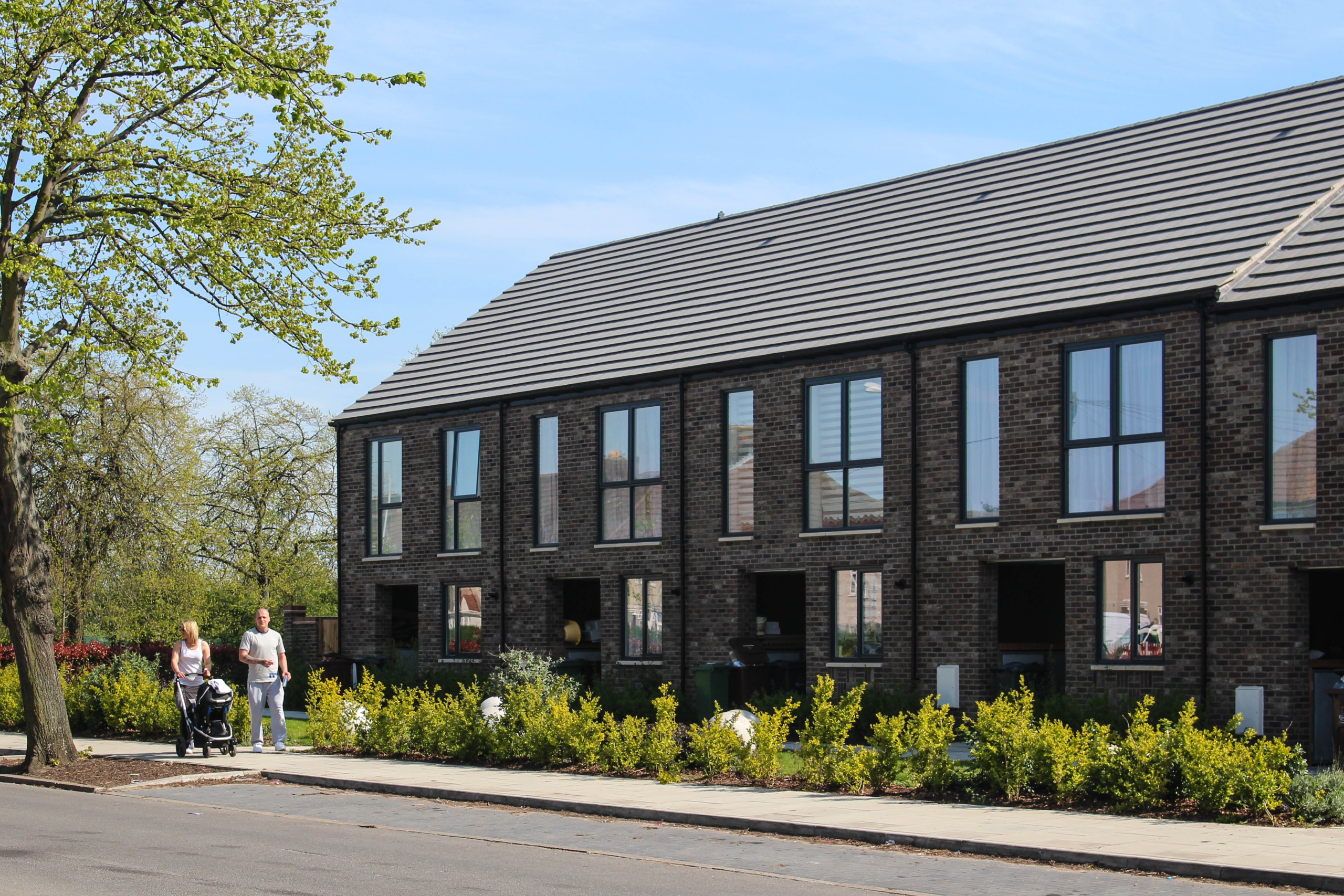
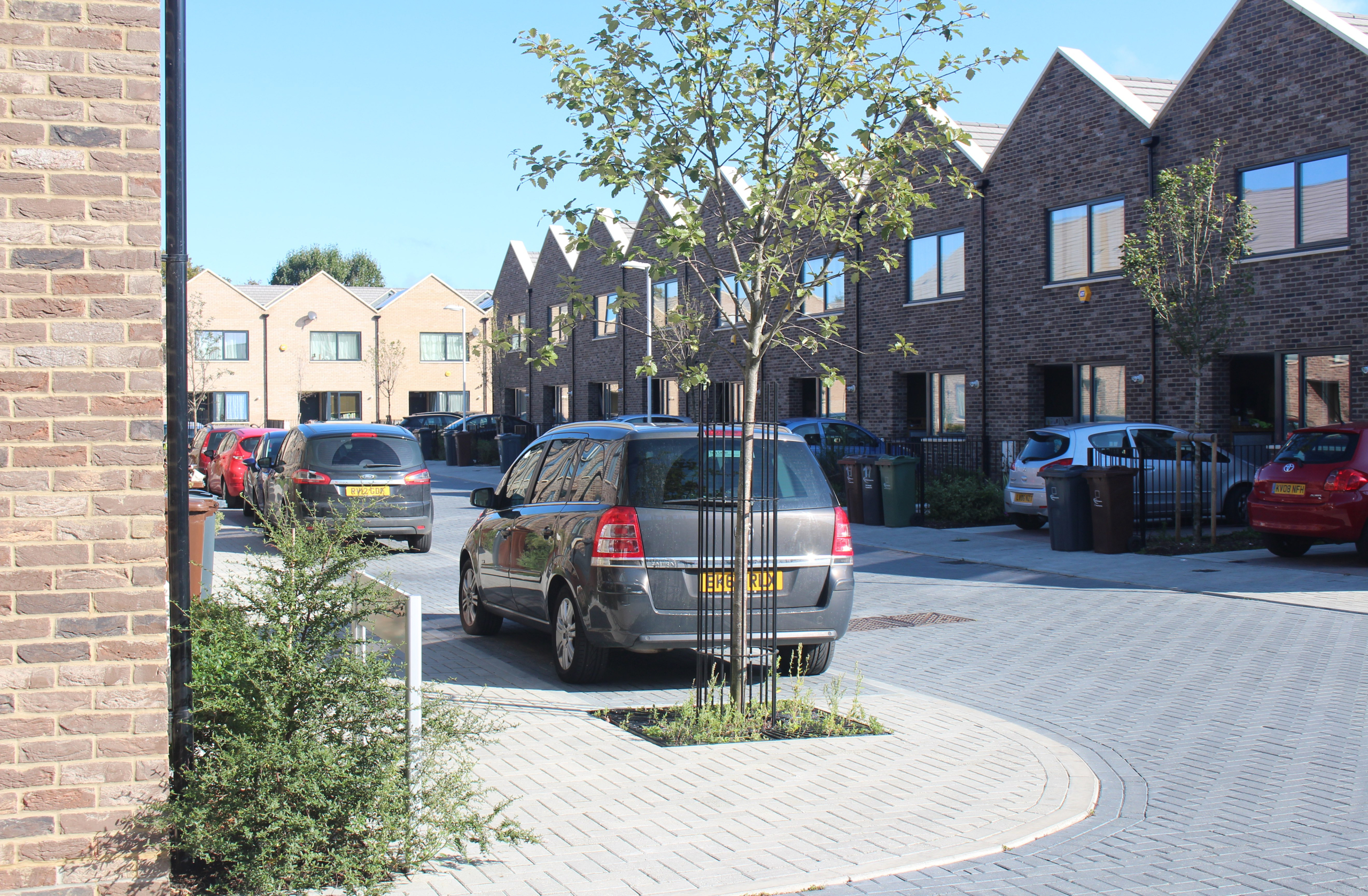
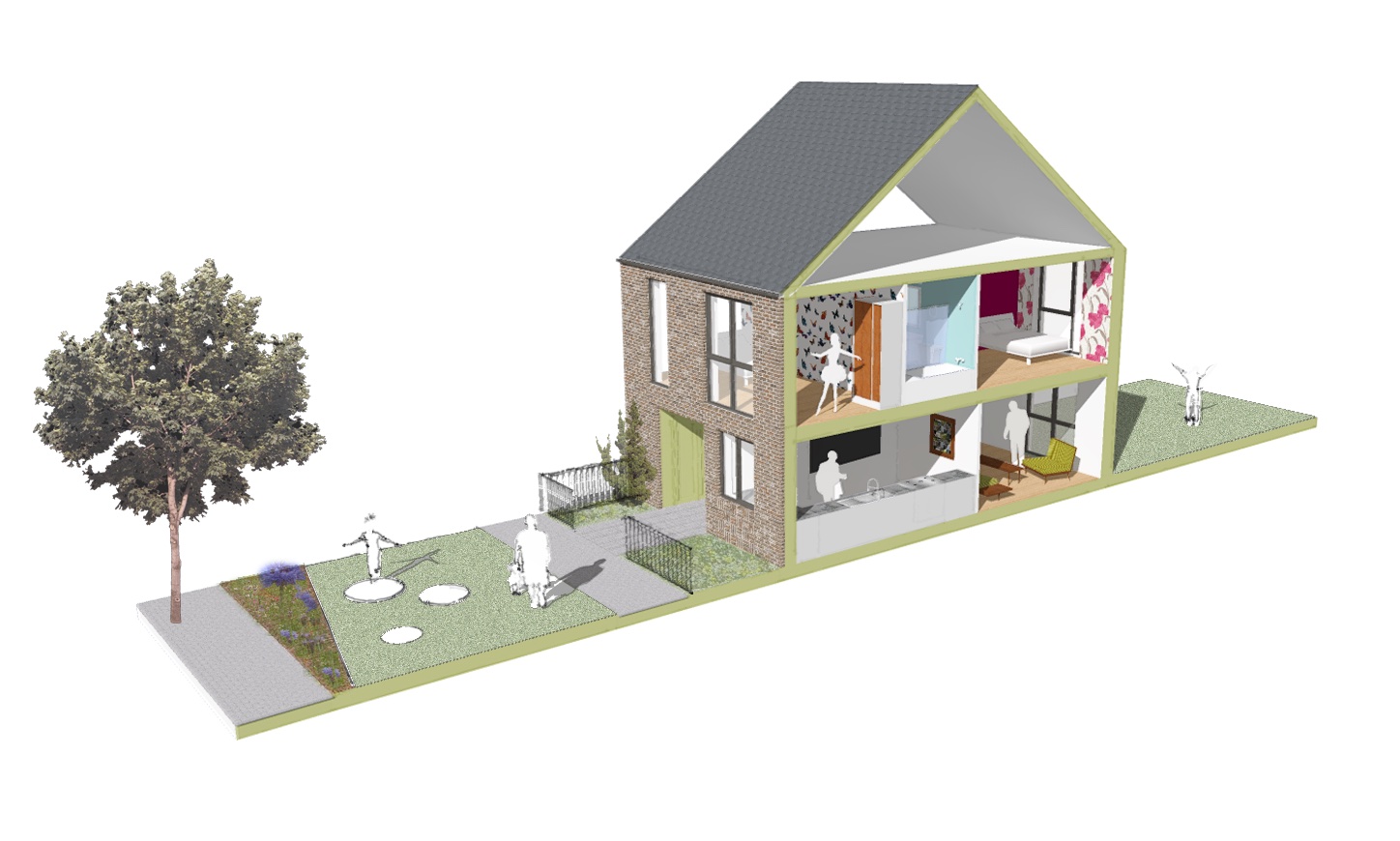
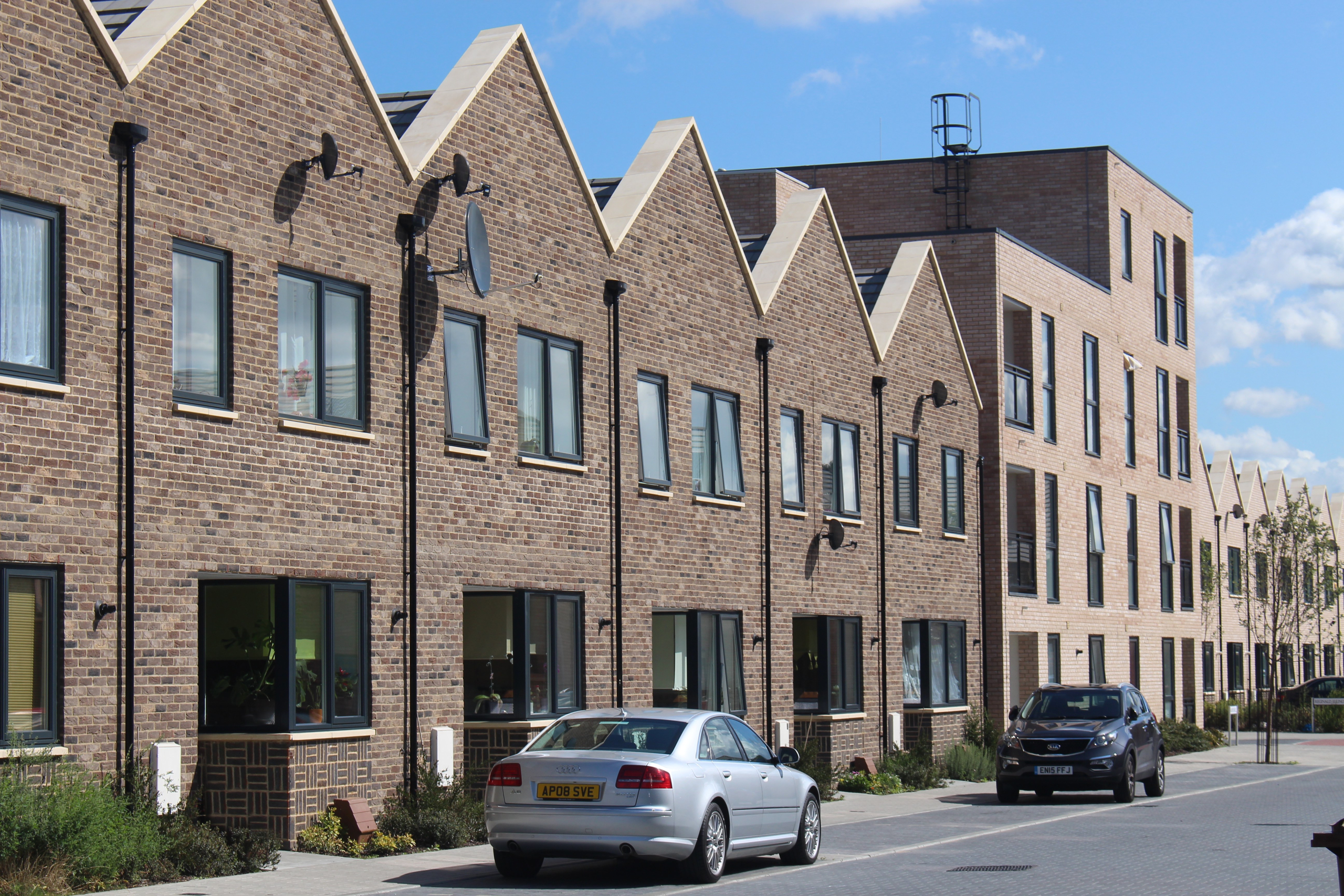
The Design Process
1. Streets maximise pedestrian permeability and link with the adjacent homes. Streets provide new connections used by the wider neighbourhood, increasing general accessibility in the area. 2. Development is adjacent to Castle Green and a local primary school. A new linear park including ‘doorstep play’ runs along Goresbrook Road and village square creates a community focus outside the relocated shop. 3. Becontree Station and bus routes are within a 15minute walk from the development. The proposed new A13 road junction adjacent to the site will provide new bus route connections to the south and Barking Riverside. 4. 98 of the 149 homes are for social rent, meeting the Council’s local requirements. The remaining homes are for private sale. Mix of homes is 3, 4 and 5 bedroom houses (72%) and 1 and 2 bedroom flats (28%), directly in response to the Council’s identified local need. 5. Reflecting the scale of the local Becontree estate, the scheme brings new distinction with its tight rhythms, human scale streets, celebration of front doors, and family of brick textures and roof profiles giving each street an intimacy and unique character. The homes along Goresbrook Road connect existing and new, creating a rhythm along the street and park with their punctured front porches, and elegantly proportioned tall windows on the upper floors. 6. The new linear park connects directly into Castle Green. The masterplan screens the noise of the adjacent A13 from the heart of the new neighbourhood. The scale of the development is in keeping with the local area, in stark contrast to the previous tower blocks. All homes are dual aspect and the layout and roofscape ensures that views of the PVS do not dominate the street scene. 7. Efficient masterplan layout maximises family homes with front doors on the street. The linear park is framed by new homes along Goresbrook Road. 8. The layout is clear and permeable, with a logical hierarchy of streets connecting with the neighbouring community. The village square and new park create a focus in easy view of existing and new residents. 9. Streets are designed as shared surfaces with 20mph vehicle speeds and there is no vehicular through-route, allowing the streets to be comfortably shared between cars, pedestrian and cyclists. The houses’ large entrance porches and corner kitchen windows bring activity to the street. 10. Parking is provided on the streets in a variety of configurations, with frequent spaces for street trees. Approximately half of the houses have parking spaces on plot in front of the house, with hedges separating the gardens to reduce the impact of cars as viewed from the street. 11. The layout makes clear distinctions between public streets and spaces, and private gardens and amenity space. The park and square are well overlooked by houses and flats. 12. Bin stores for refuse and recycling are integrated into the recessed porch of every home, convenient and out of direct view from the street.
 Scheme PDF Download
Scheme PDF Download





