New Heron House
Number/street name:
New Heron House
Address line 2:
Ferry Lane, London
City:
London
Postcode:
N17 9NE
Architect:
RM_A
Architect contact number:
2072841414
Developer:
Lee Valley Estates.
Planning Authority:
London Borough of Haringey
Planning Reference:
HGY/2020/0847
Date of Completion:
09/2025
Schedule of Accommodation:
5x 1bed flats, 7x 2bed flats, 1x 3bed flat, plus 800m2 of commercial office space and a 75m2 public café.
Tenure Mix:
Private Tenure
Total number of homes:
Site size (hectares):
0.89
Net Density (homes per hectare):
14.7
Size of principal unit (sq m):
80
Smallest Unit (sq m):
51.5
Largest unit (sq m):
105.9
No of parking spaces:
0
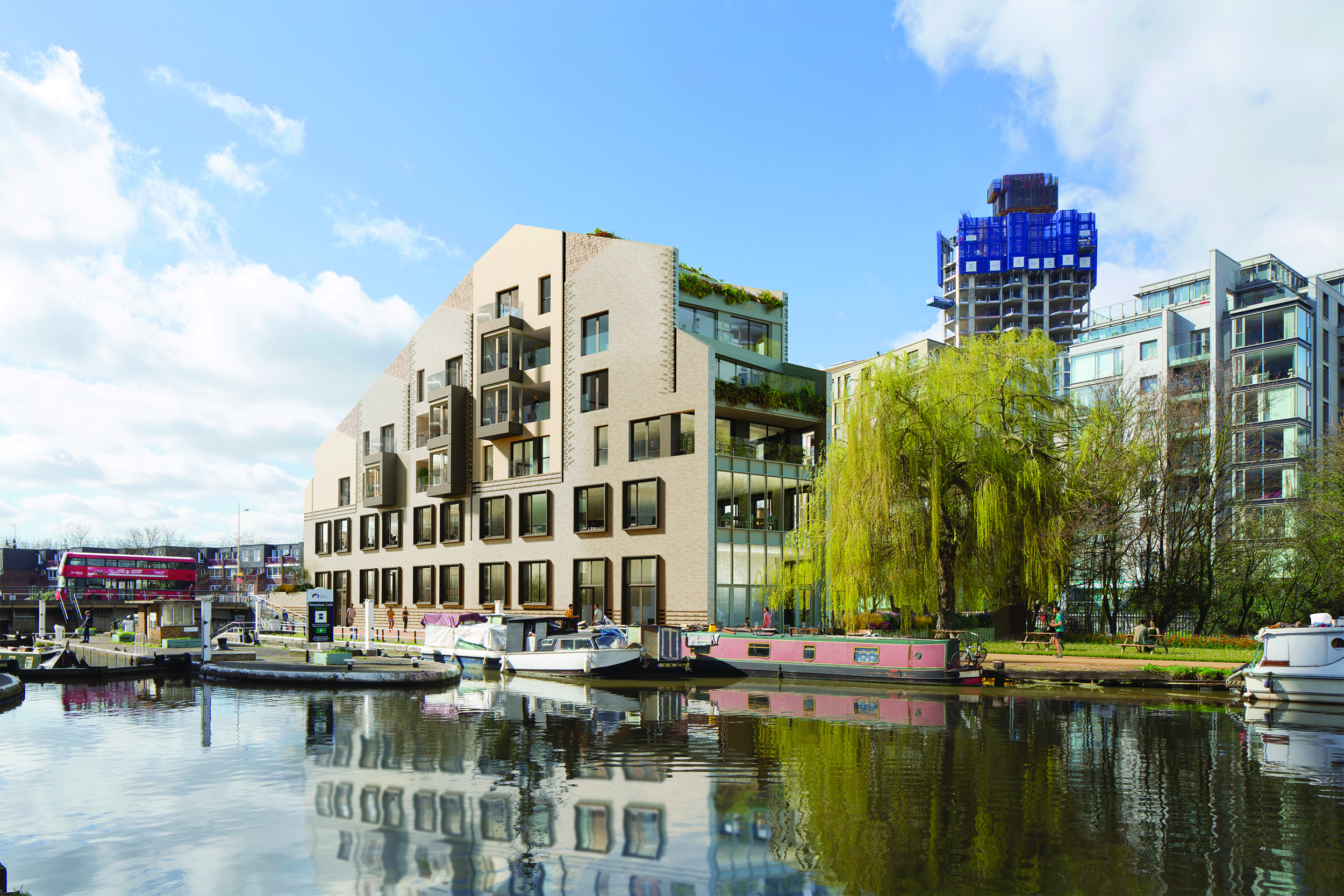
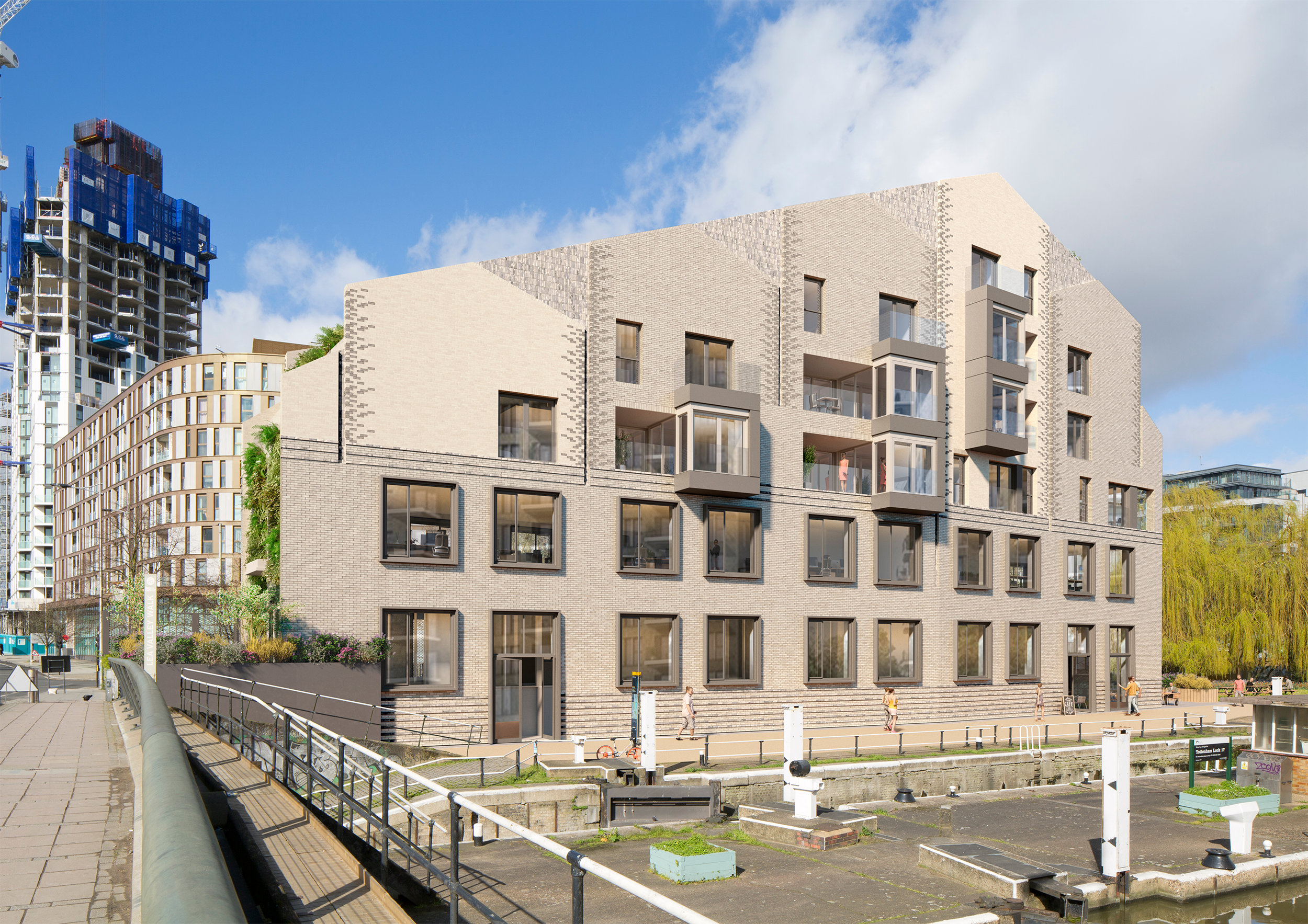
Planning History
The scheme achieved ‘Resolution to Grant’ in July 2020 following an eighteen-month period of consultation with Haringey’s Planners, Quality Review Panel, Development Committee, and a Public Consultation Exhibition. The scheme has evolved over this period in response to comments received but the essence of the striking design concept has been retained and refined. The scheme has generally been well received, particularly because of the significant contribution it will make to the public realm and the amenities it will provide to the local community as an estate management security hub, including new business space, a public café, and high-quality new homes.
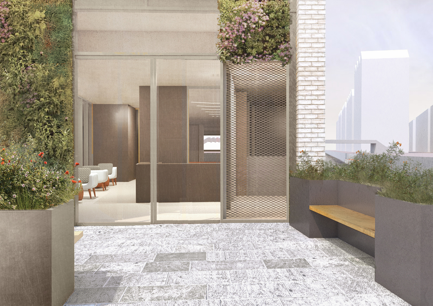
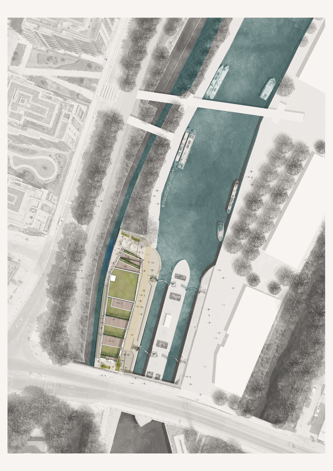
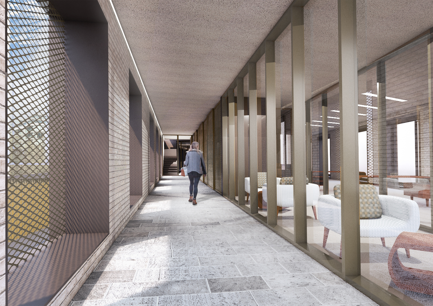
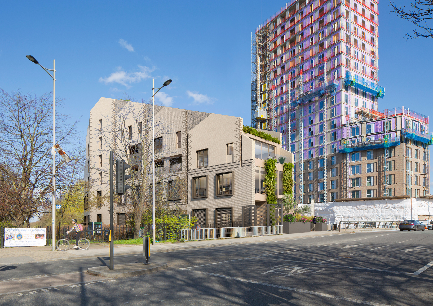
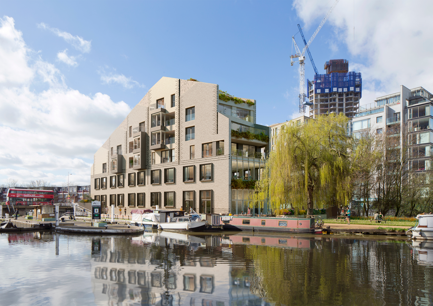
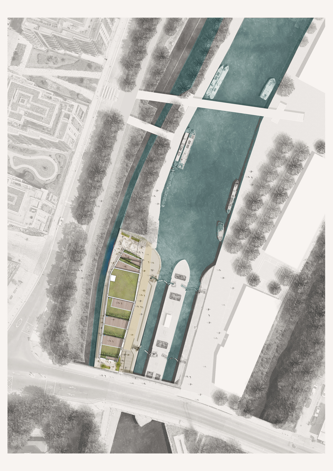
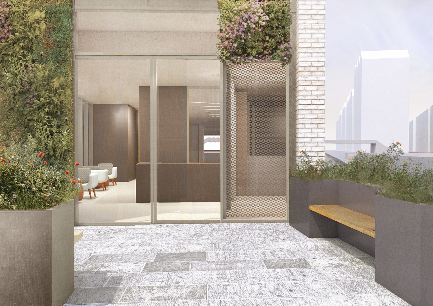
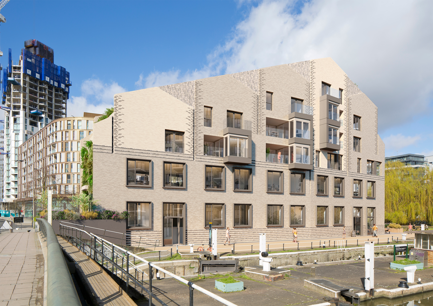
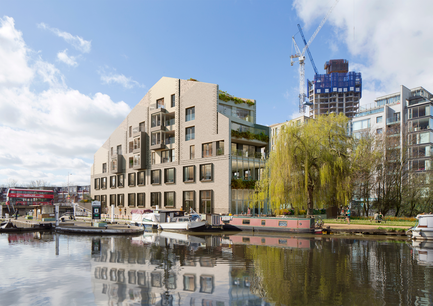
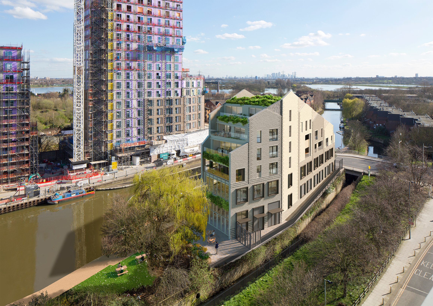
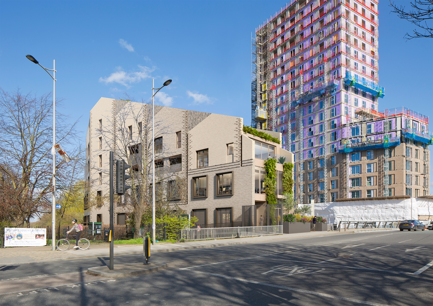
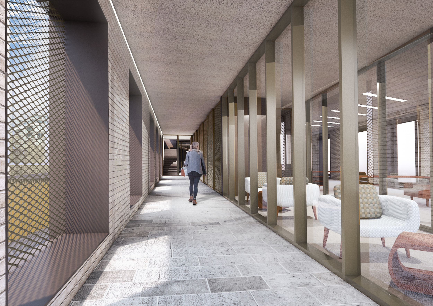
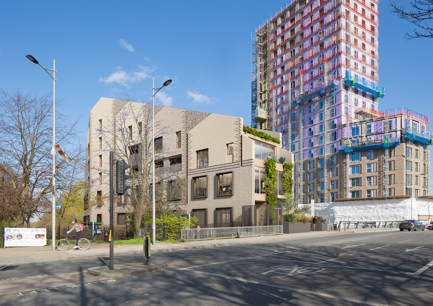
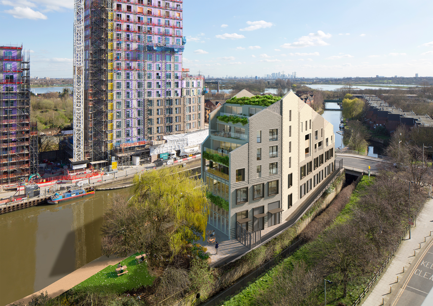
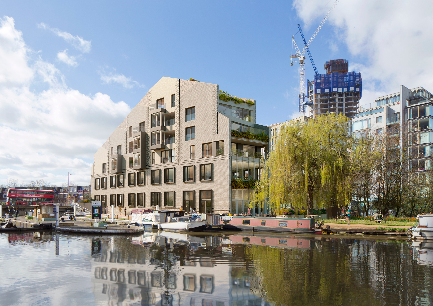
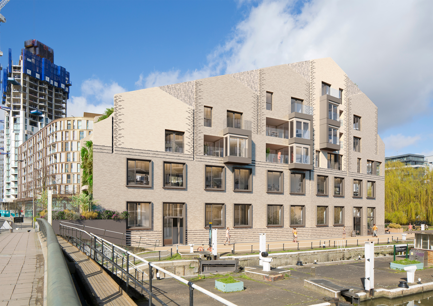
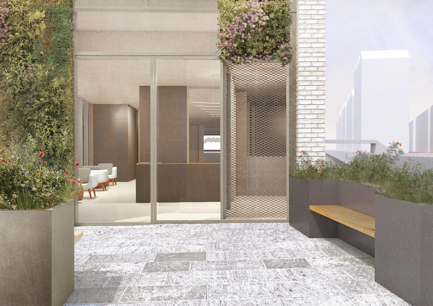
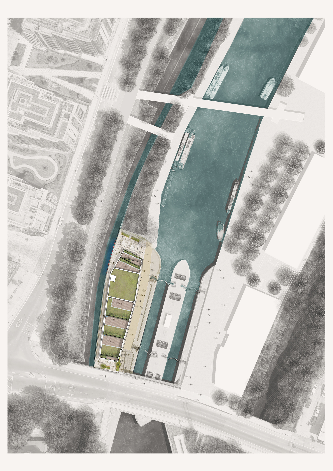
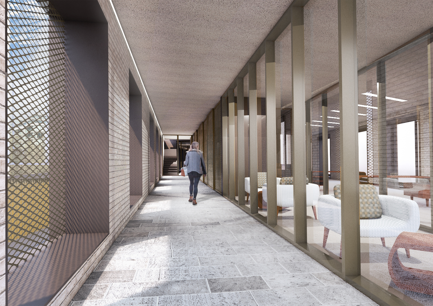
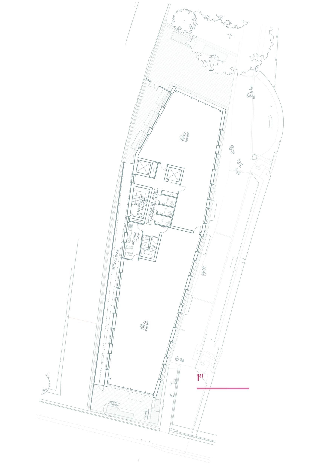
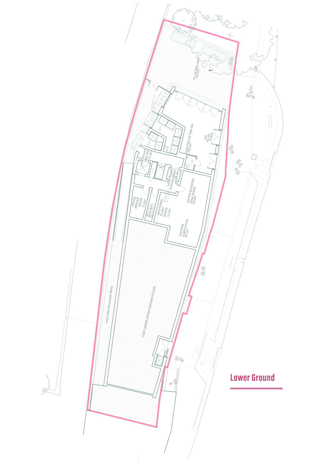
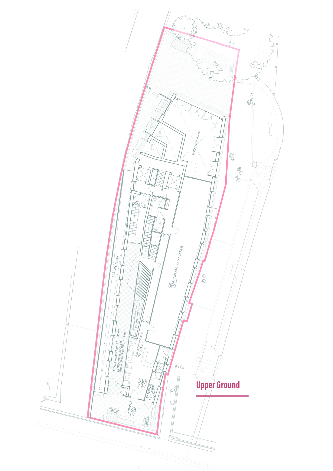
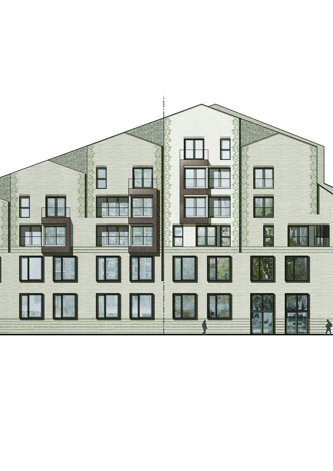
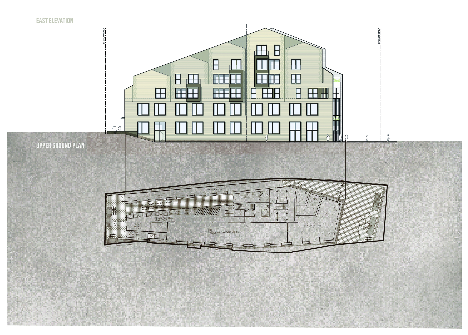
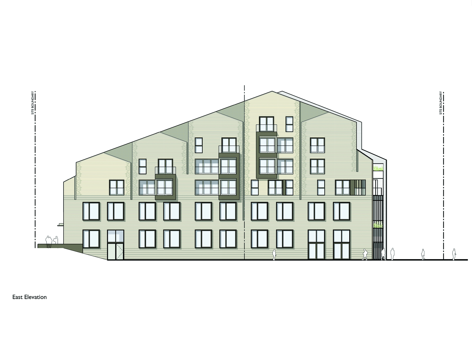
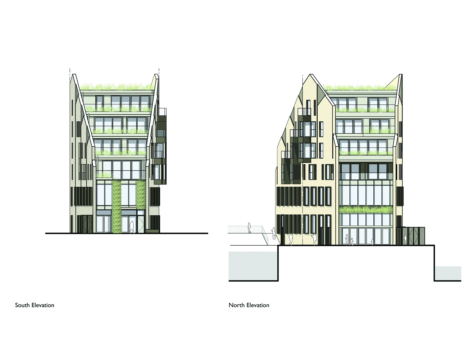
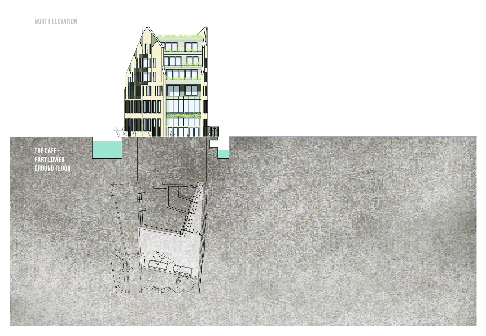
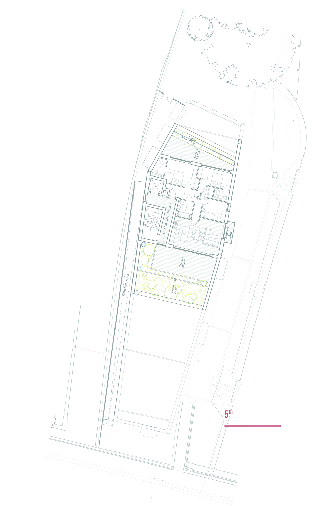
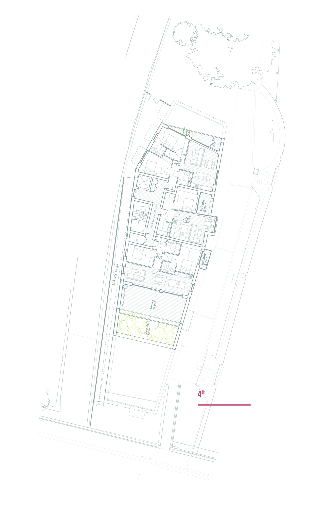
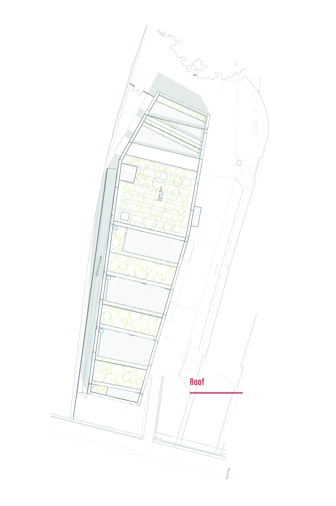
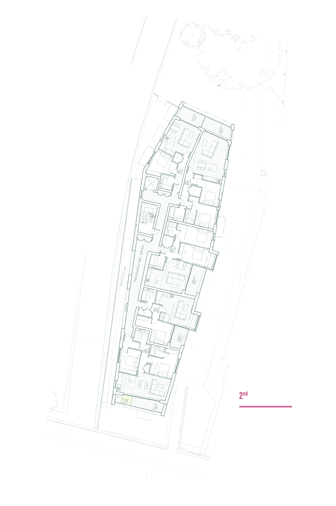
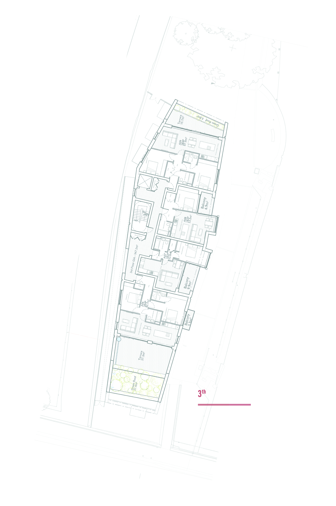
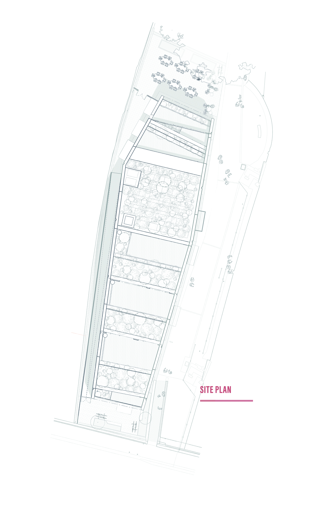
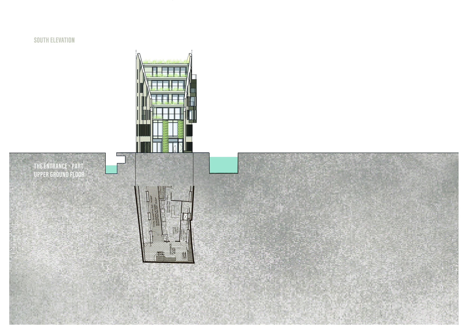
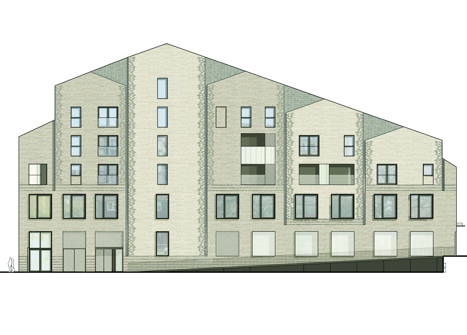
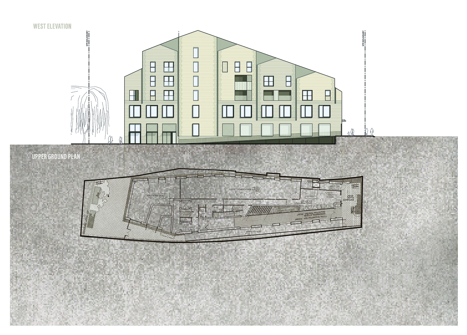
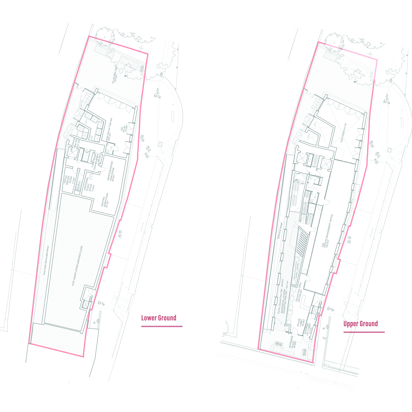
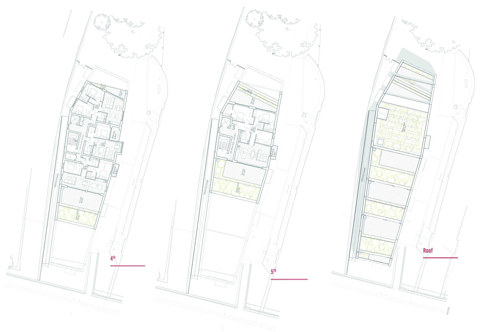
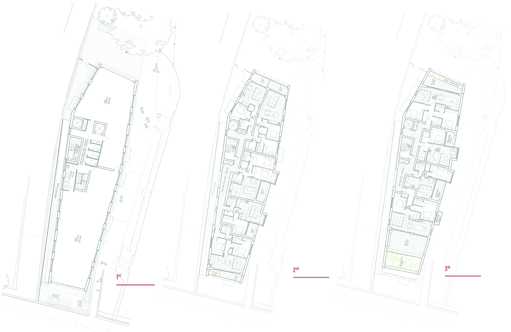
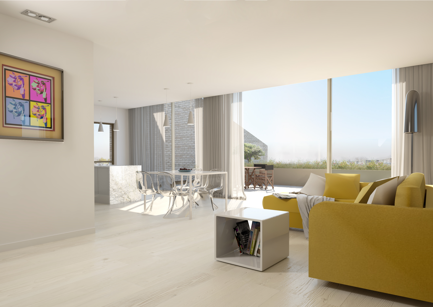
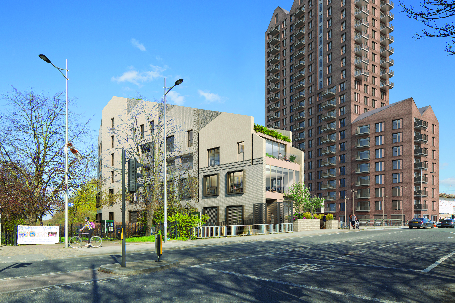
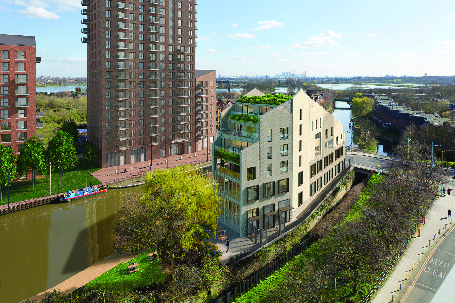
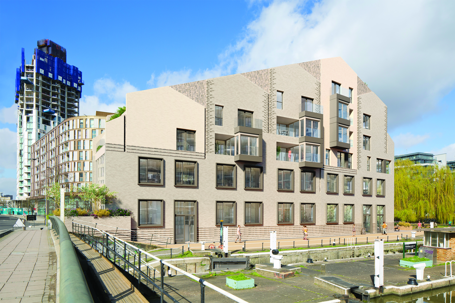
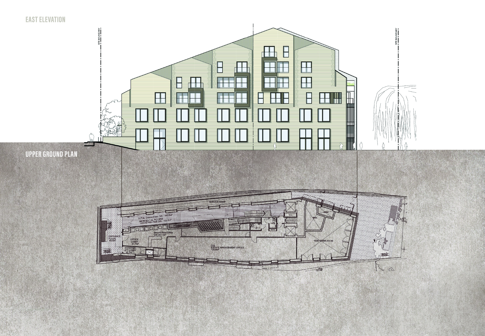
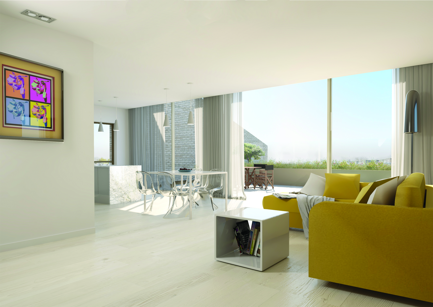
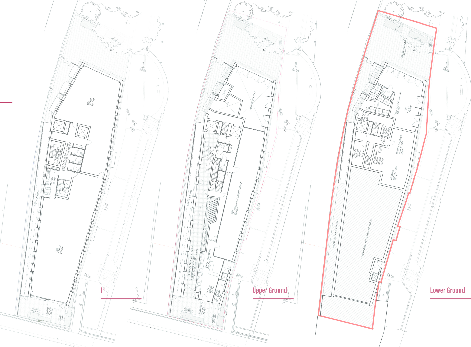
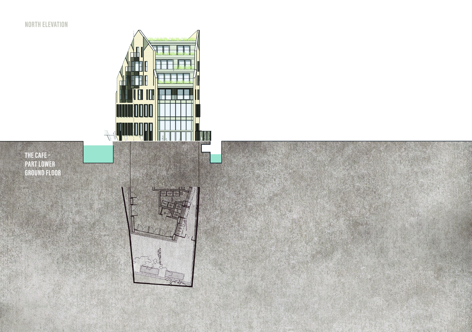

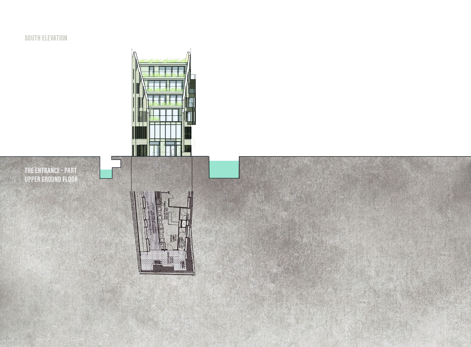
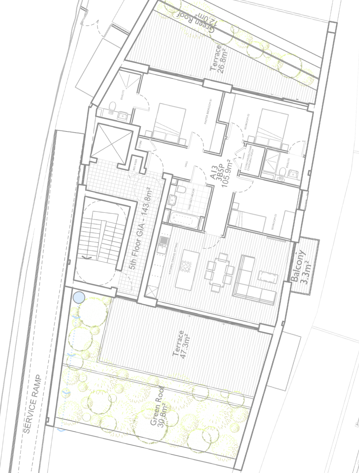
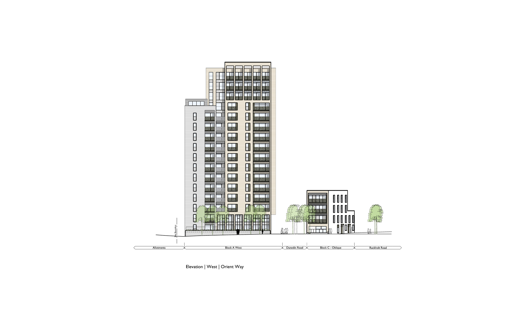
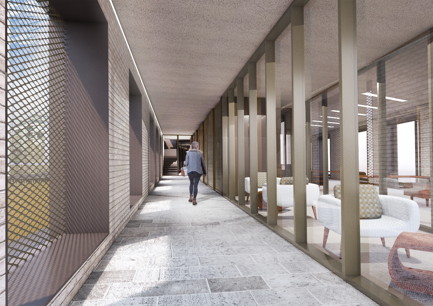
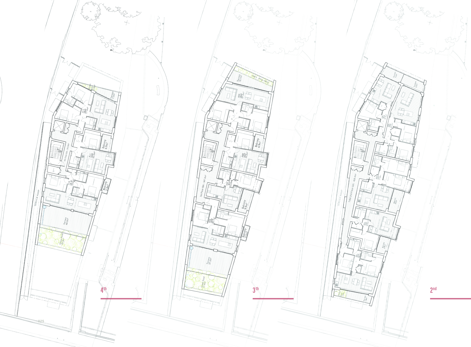
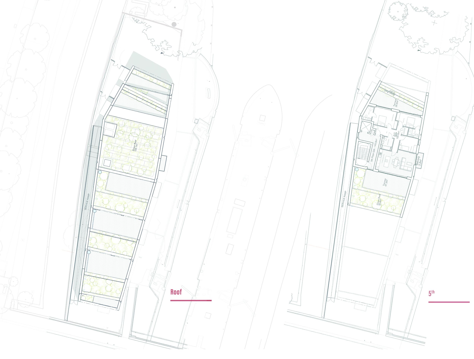
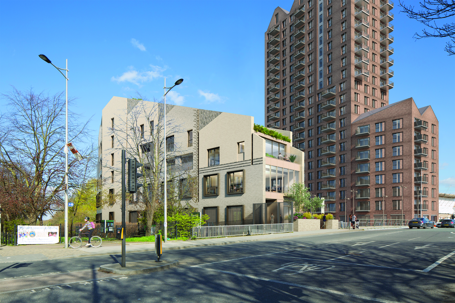
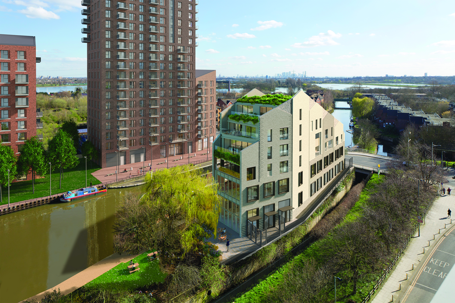
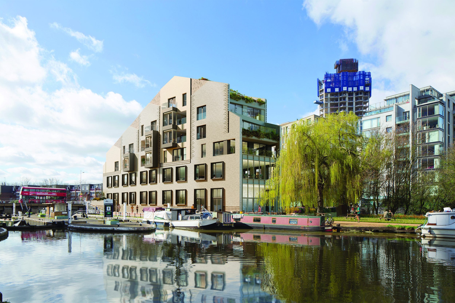
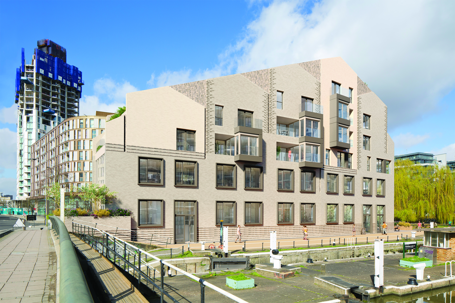
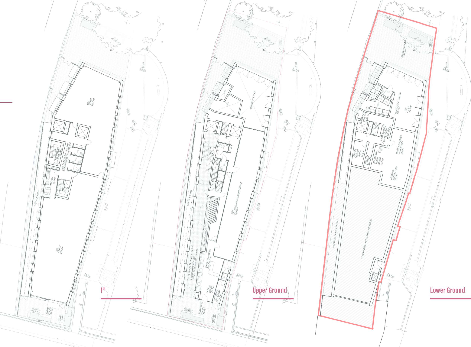
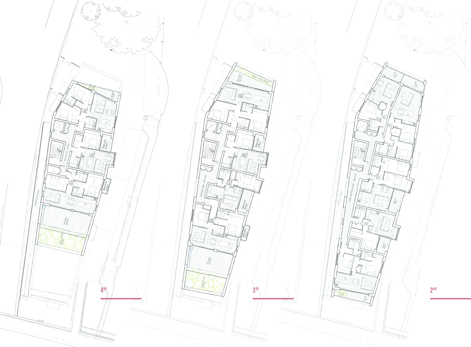
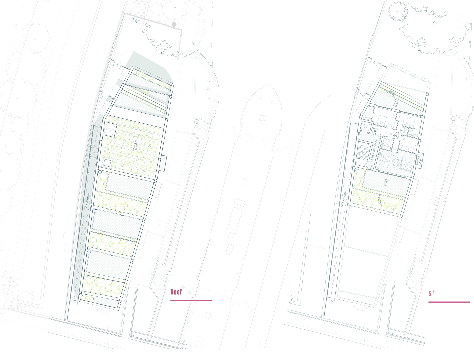
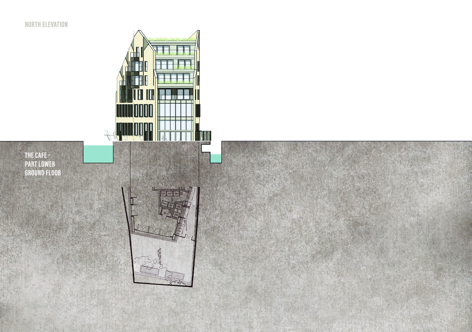
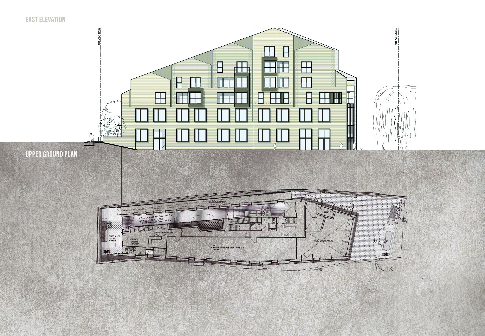
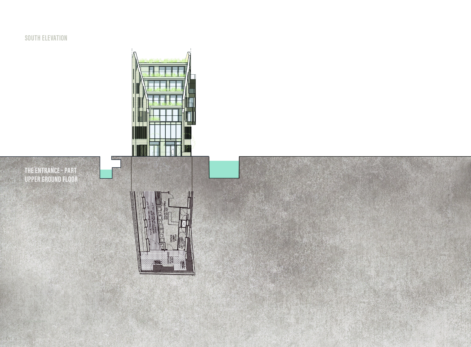
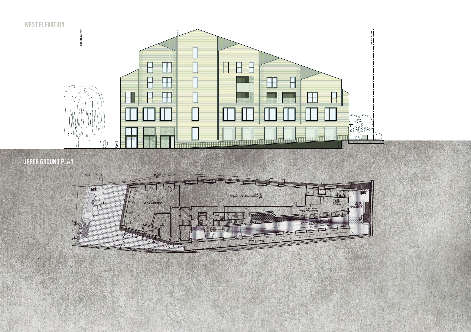
The Design Process
The scheme occupies a unique but challenging strip of land between watercourses, adjacent to canal locks at Tottenham Hale. The site is overlooked by significant towers and developments to the east and west. These site constraints and opportunities have driven the scheme concept, with long shielding brick-clad flank walls contrasting with open glazed ends to the north & south. Brick detailing on these flank walls create the impression of traditional wharf gables. The unique profile of the building form has been shaped on plan and section to maximise views up and down the canal and to exploit the southerly aspect, with a series of raked landscaped roof terraces.
This mixed-use building includes 13 residential apartments on upper floors, offices at upper ground and first floor and a public café, adjacent to the canal towpath, at lower ground floor. The internal arrangement of spaces has been articulated to encourage visual interaction between different building users and the adjacent canal and its towpath, whilst maintaining separation required for management and security.
The building has a lozenge shape on plan that provides oblique views up and down the canal from the cranked walls to the eastern and western facades. This will allow views of the towpath even from flats located in the middle of the plan. These oblique views are maximised by projecting bay windows and balconies and from north and south facing windows on the flank walls to inset terraces. All north and south facing flats benefit from generous roof terraces that step back at each floor to maximise the southerly aspect. The main kitchen, dining and living spaces are positioned directly off these roof terraces and balconies and generally the internal space planning and circulation within all flats has been carefully designed to generate key sightlines of the canal and towpath.
Key Features
The building’s mix of uses will generate activity and surveillance throughout day and night, significantly enhancing safety of the adjacent public realm. The office includes an estate management and CCTV security hub serving adjacent communities. A new publicly accessible platform lift will provide step-free access between Ferry Lane and the canal towpath. The scheme will plug into a neighbourhood district heating system in an adjacent development. The scheme includes cascading blue and intensive green roofs with significant planting, rainwater attenuation and habitat generation. New soft and hard landscaping will enhance the public and semi-public realm at the building’s base.
 Scheme PDF Download
Scheme PDF Download


































































