Goodmans Fields
Number/street name:
Leman Street
Address line 2:
Aldgate
City:
London
Postcode:
E1 8PU
Architect:
Lifschutz Davidson Sandilands
Architect contact number:
020 8600 4800
Developer:
Berkeley Homes.
Planning Authority:
London Borough of Tower Hamlets
Planning Reference:
PA/09/00965
Date of Completion:
09/2025
Schedule of Accommodation:
South West Buildings - Student accommodation: 614 en suite study bedrooms with shared kitchen/dining and studio apartments (Sold to Liberty Living)/Retained building at 75 Leman Street: 59 apartments. | Studio, one, two and three-bedroom apartments, North West Buildings - Cashmere House: 115/ Satin House: 67 | North East Buildings - Catalina House: 93 (inc 21 for shared ownership)/Ceylon House: 87 (all social housing inc 19 for shared ownership)/Meranti House: 113/Kingwood Gardens: 104 | South East Buildings - Perilla House: 104/Cassia House: 40 (one and two-bedroom apartments only)/Neroli House: 123/Rosalina House: 79 (all social rent)/Marula House: 33 (all social rent)/Bridle Mews: 7 (all social rent)/Pimento House: 52 (all shared ownership)
Tenure Mix:
Student accommodation: 614 / Private sale: 797 / Shared ownership: 92 / Affordable rent: 187
Total number of homes:
Site size (hectares):
2.8 hectares
Net Density (homes per hectare):
384.3
Size of principal unit (sq m):
93
Smallest Unit (sq m):
37.6m2
Largest unit (sq m):
267.8m2
No of parking spaces:
204 cars/39 motorcycles/1662 cycles
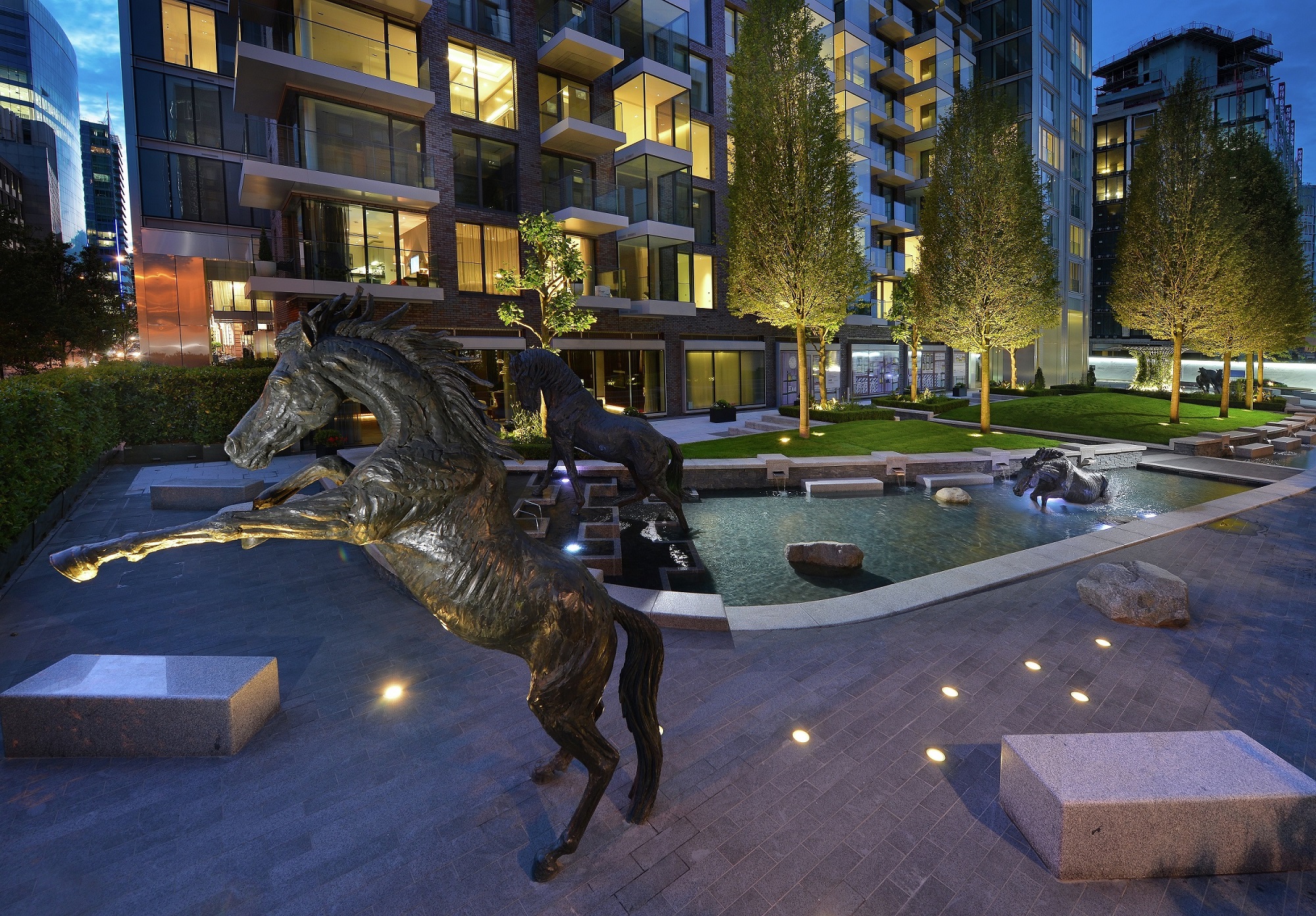
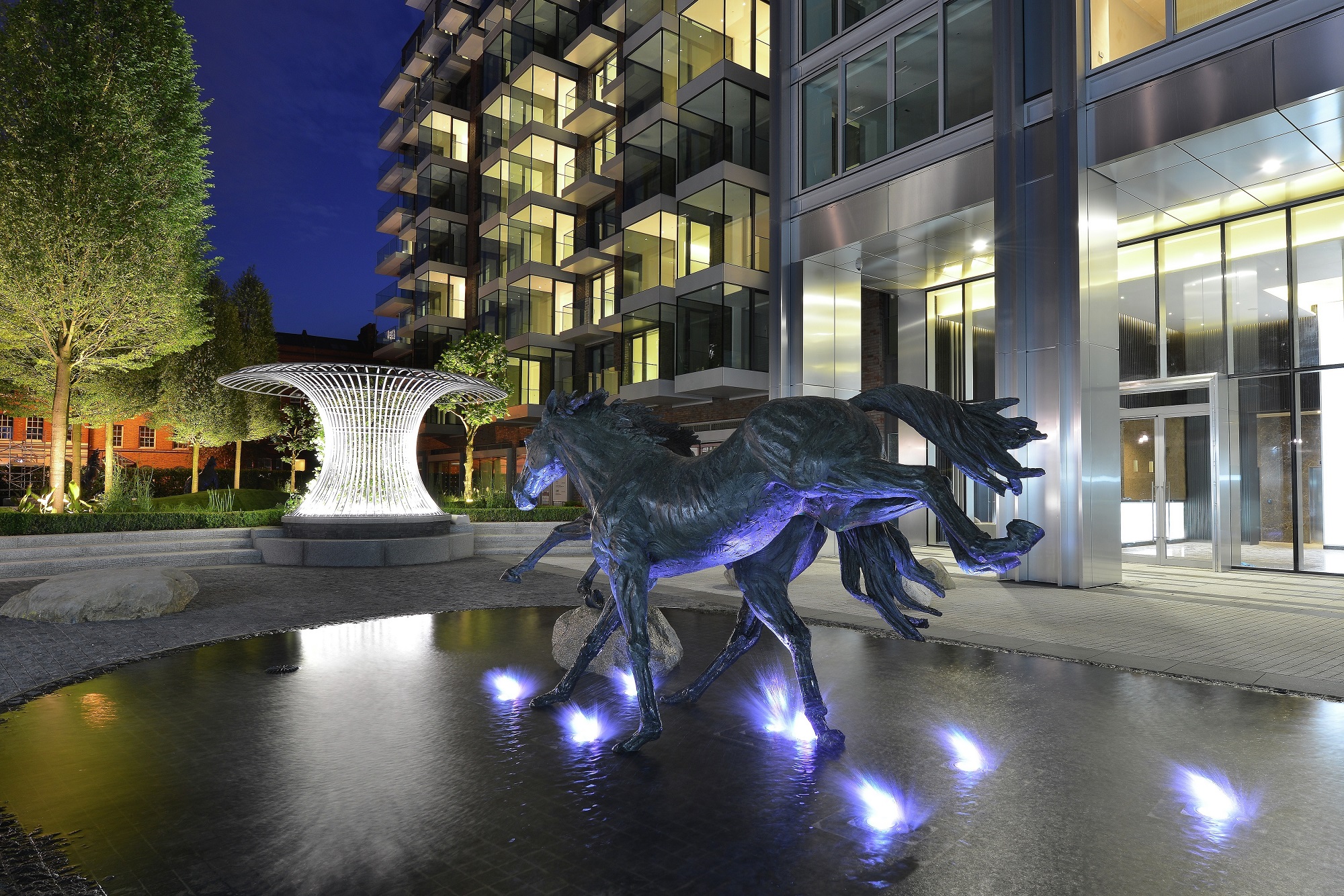
Planning History
Berkeley acquired the site in 2010; it was occupied by a vacant Royal Bank of Scotland building. The previous owner had a resolution to grant planning permission for 754 homes, commercial space, student accommodation, a hotel and health centre. Berkeley completed the S106 agreement in 2011. Berkeley has submitted further applications to deliver additional homes and public space including: Applications for student accommodation and conversion of adjoining building for 59 homes/March 2012: Hybrid planning permission approved for up to 862 homes, 250-bed hotel, commercial and health centre./March 2015: Standalone application approved for additional tower to the South East Block.
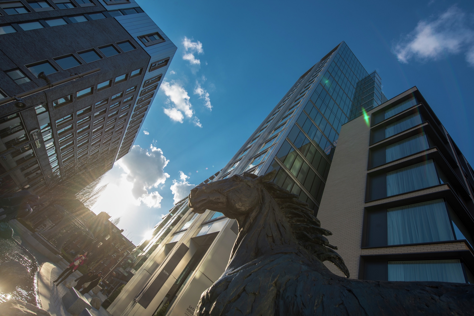
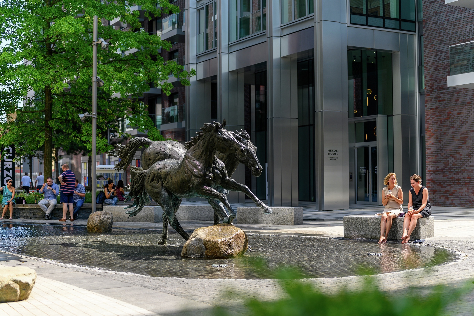
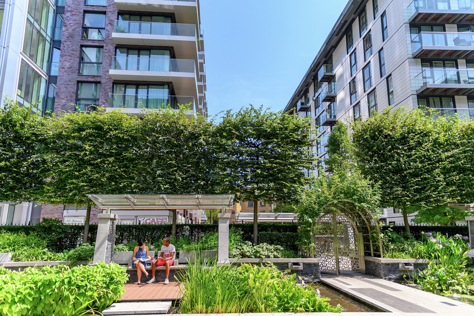
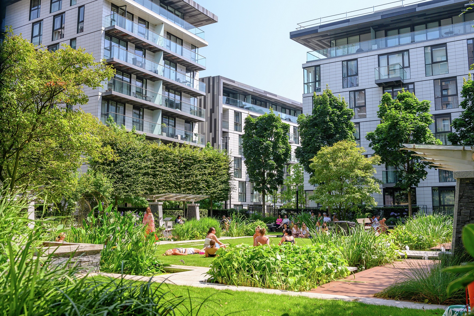
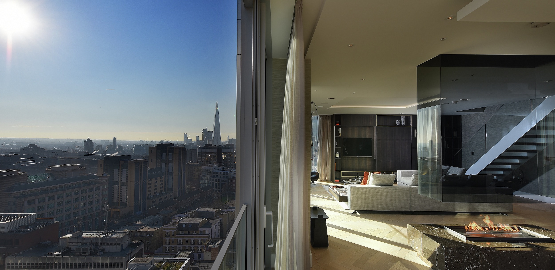
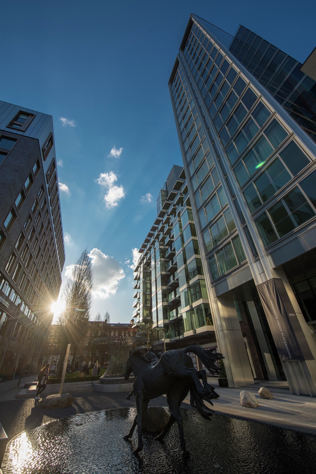
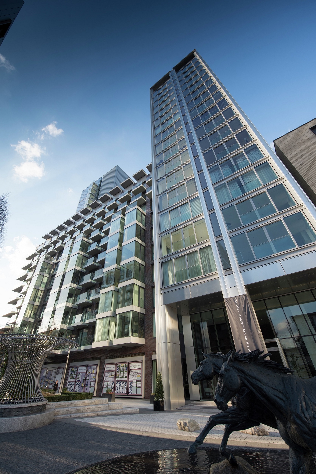
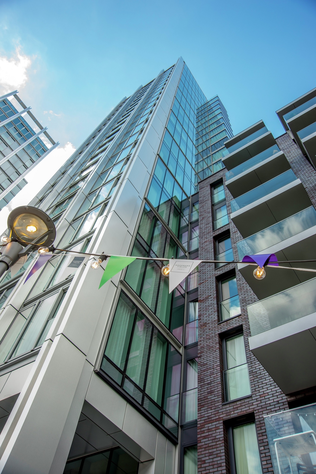
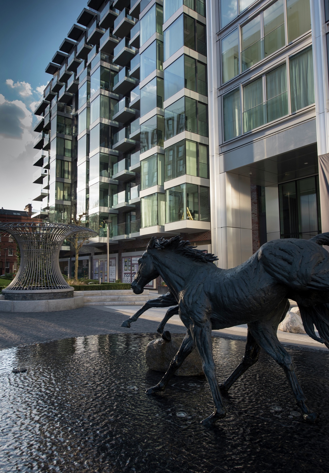
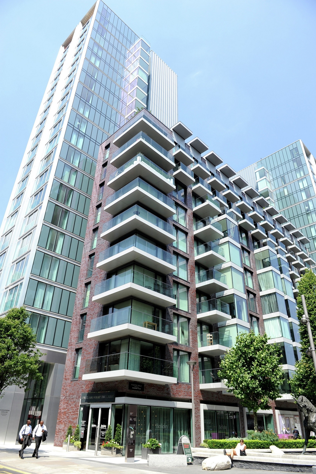
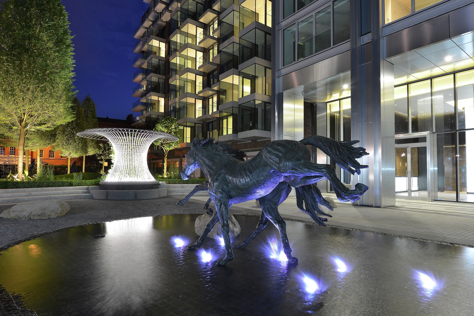
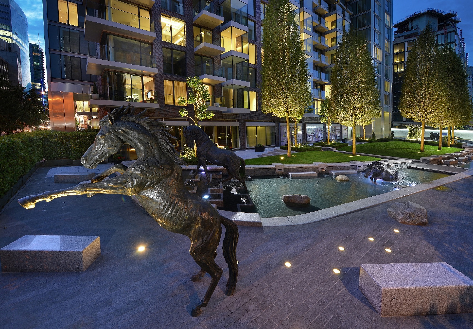
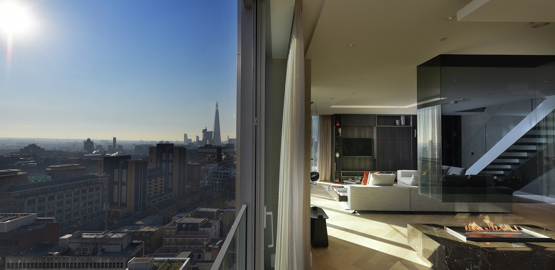
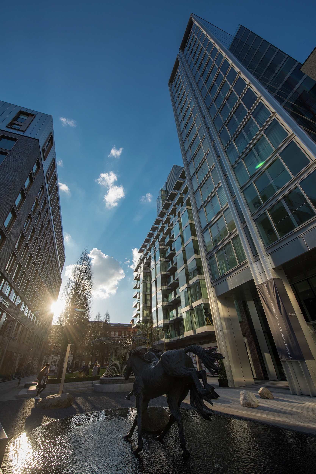
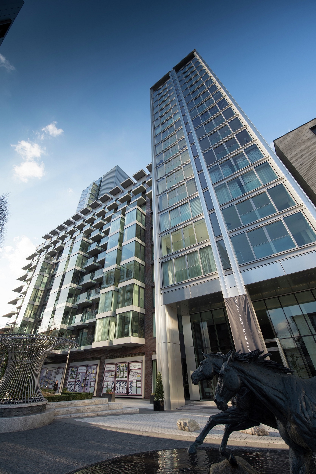
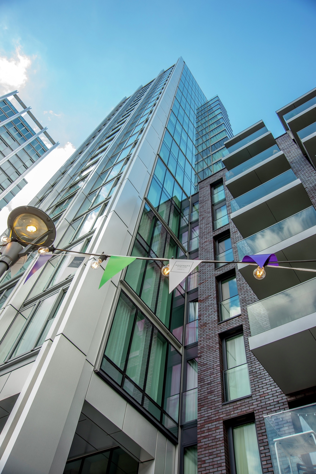
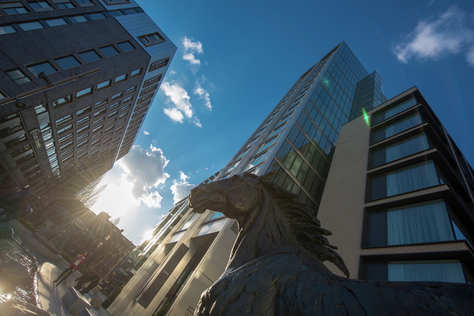
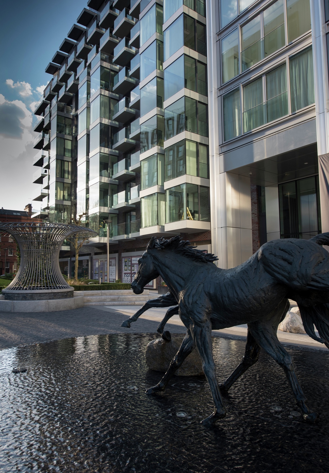
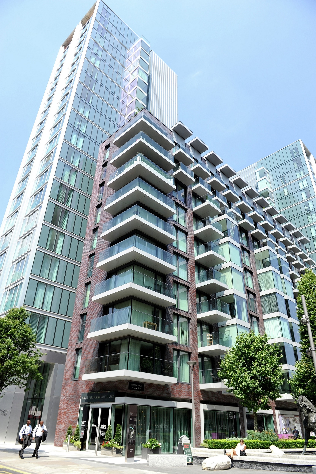
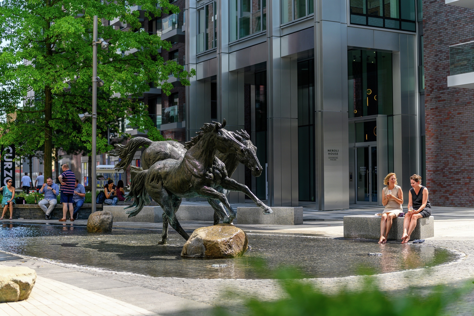
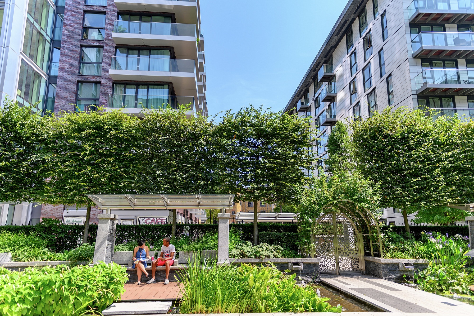
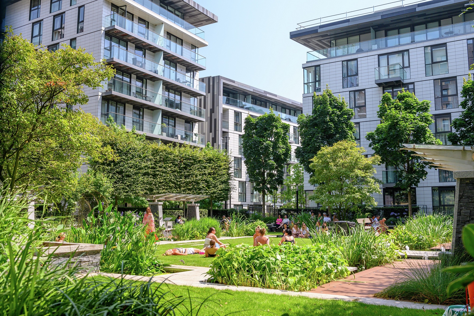
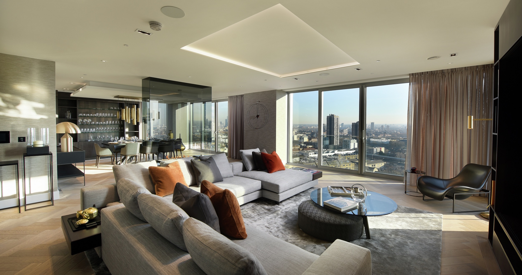
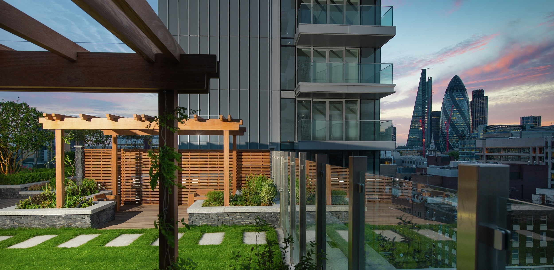
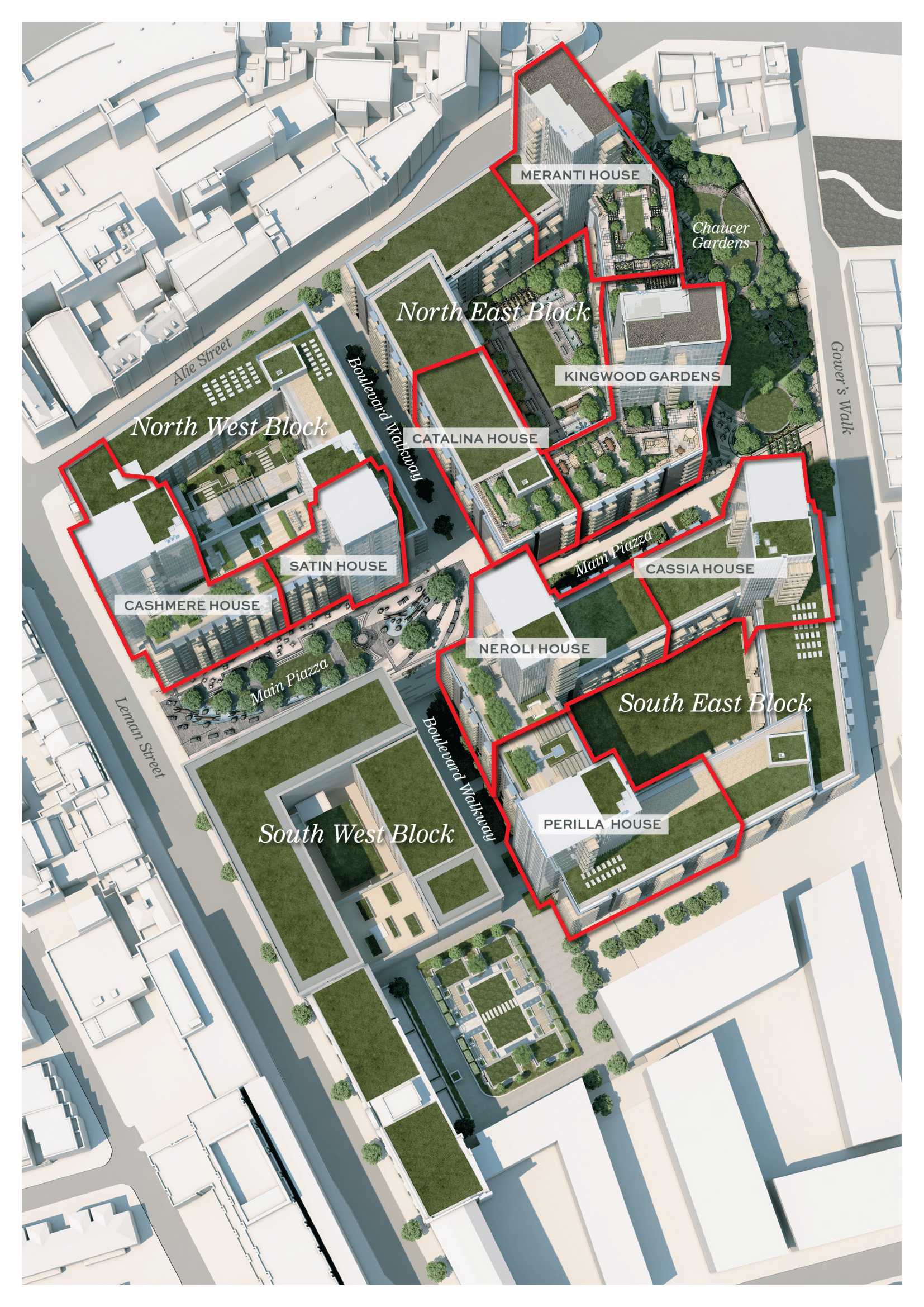
The Design Process
Horses galloping through pools of water define Goodman's Fields; Berkeley’s regeneration of a dense, lacklustre seven-acre site in Aldgate, on the fringes of the City, into a vibrant and sustainable mixed-use urban quarter where people live, work and visit to socialise.
Its mixed uses are comprehensive; the development provides 1,076 mixed-tenure homes, 614-bed student accommodation, a 250-bed Premier Inn and 121,902 sq ft of diverse commercial and retail space, together with 2.3 acres of high-quality public realm.
The mix of studio, one, two and three-bedroom apartments, meets the borough’s diverse housing needs, from students and single people to growing families.
The site is divided into four distinct segments arranged around private landscaped courtyards.
The architecture is dynamic and modern. While the majority are seven to ten storeys high, seven slender glass towers rise to heights of 17 to 23 storeys. Designed as a 21st century version of the towers of Tuscany’s San Gimignano, the tower fronts feature a delicate filigree of aluminium which articulates the framing of the glazed balconies.
The buildings’ ground floors provide space for the wider community with offices, shops, restaurants, bars and leisure facilities, including a Curzon cinema, which draw people to the area and strengthen the local economy through job creation and spending.
The public realm includes amazing public art in the form of six bronze horse sculptures - 1.25 x life-size – galloping through illuminated shallow pools. Commissioned from renowned sculptor Hamish Mackie and referencing the site’s early history as open farmland, they create a striking focal piece and strong visual identity.
The large student population has its own state-of-the-art building with dedicated communal spaces and private gardens, as well as the wider amenities of Goodman’s Fields to enjoy.
The original site was impermeable from the surrounding streets; Goodman’s Fields has returned the space to the community with new streets and public spaces, accessible from all directions and integrated with the existing street pattern.
Aldgate and Aldgate East stations are within a few minutes’ walk; close by is the new Whitechapel Crossrail station.
The extensive public realm and events hosted are a huge draw to residents and visitors. The main piazza offers plentiful seating, grassed areas and trees. Chaucer Gardens (2,335m2) is designed to attract people of all ages and walks of life while The Four Seasons garden includes an aquatic element. These exceptional public parkland areas bring much-needed additional green space to this city-centre location.
The Wildlife Sky Gardens feature 5,050 square metres of biodiverse habitats not usually found on high-rise developments. There are four bee hives, with six frames of bees and pollinator-friendly foliage, boosting biodiversity for miles around.
Seasonal planting brings new pedestrian routes to life as ‘green walkways’.
To ensure the largest possible amount of public realm was created, car parking and servicing access is at basement level. Basement parking is provided for 204 cars and 39 motorcycles; 29 of these are accessible spaces and 50 have electric car charging points. There are 1,662 cycle spaces in total.
Key Features
The generous amount of commercial space is a key factor in the success of Goodman’s Fields, attracting new businesses and the public, and boosting the local economy.
Striking architecture and art enriches the local area, providing a legacy that will be long-lasting and creating a distinct sense of place.
The high-quality public realm provides attractive new spaces and improves urban diversity. Guided by London Wildlife Trust, Berkeley has also created the award-winning Wildlife Sky Gardens; 5,050 sqm of sedum-covered green roofs provide diverse habitats for wildlife. Almost 300 new trees have been planted; 80% of planting is native and fruit-bearing.
 Scheme PDF Download
Scheme PDF Download


























