Goldsmith Street
Number/street name:
Goldsmith Street
Address line 2:
City:
Norwich
Postcode:
NR2 4QN
Architect:
Riches Hawley Mikhail
Architect contact number:
Developer:
Norwich City Council.
Contractor:
Currently out to tender
Planning Authority:
Norwich City Council
Planning Reference:
15/00272/F
Date of Completion:
Schedule of Accommodation:
32 x 2 bed Houses, 8 x 3 bed houses, 5 x 4 bed houses, 59 x 1 bed flats, 1 x 2 bed flat
Tenure Mix:
20% Private Rent, 80% Social Rent
Total number of homes:
Site size (hectares):
1.28
Net Density (homes per hectare):
83
Size of principal unit (sq m):
55
Smallest Unit (sq m):
55
Largest unit (sq m):
106m2
No of parking spaces:
76
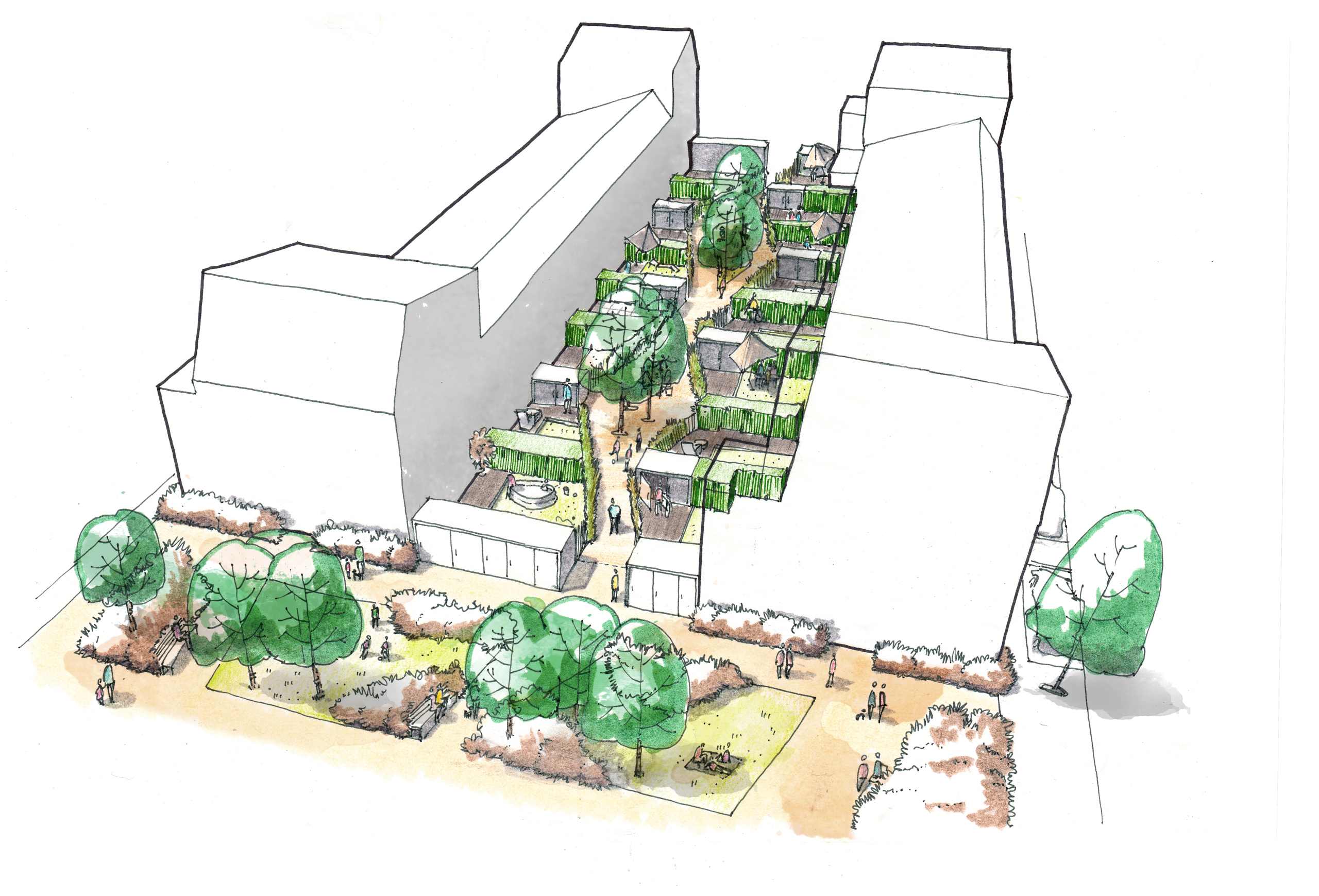
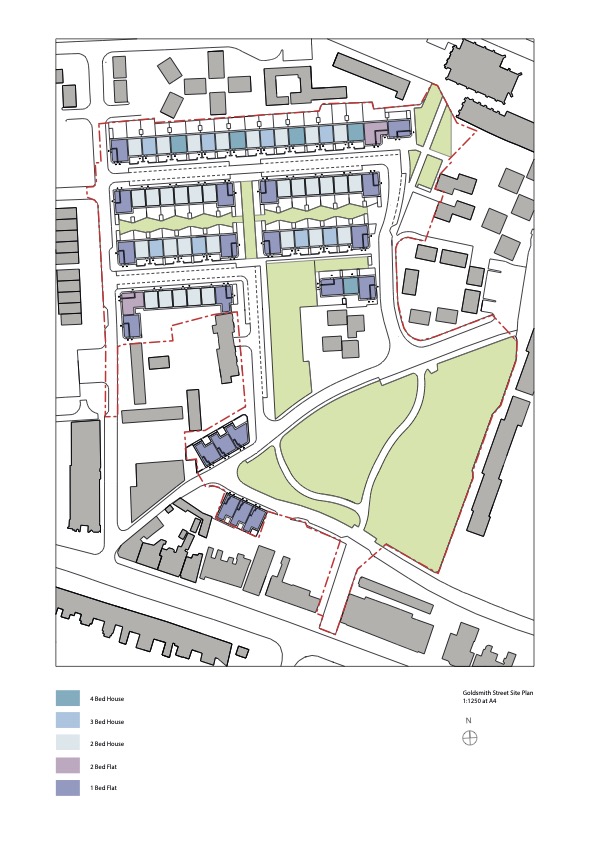
Planning History
The scheme achieved planning in February 2016.
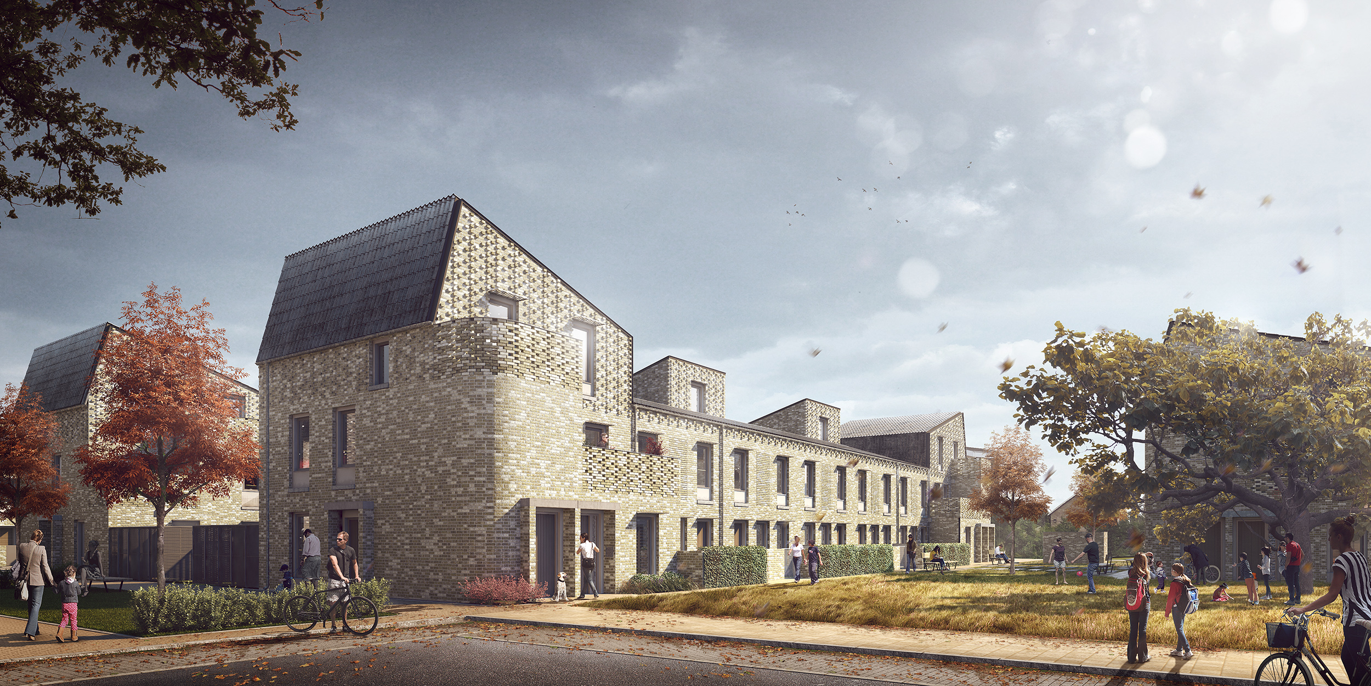
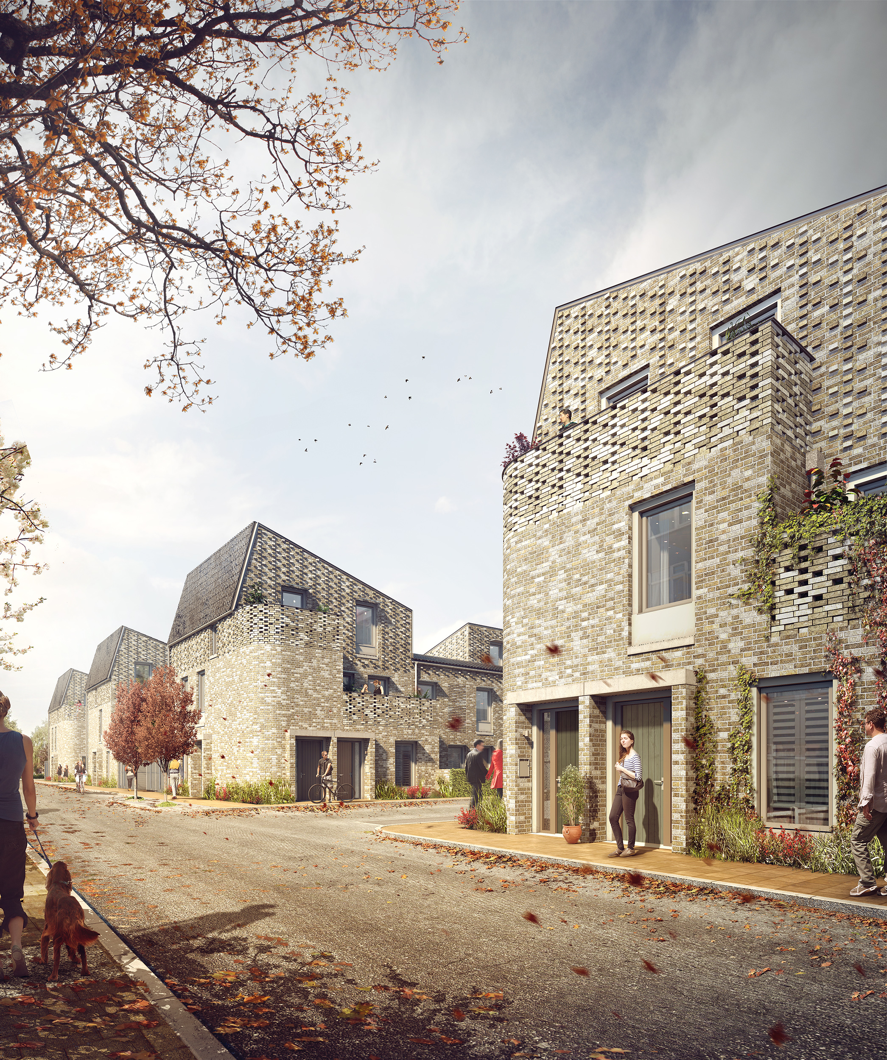
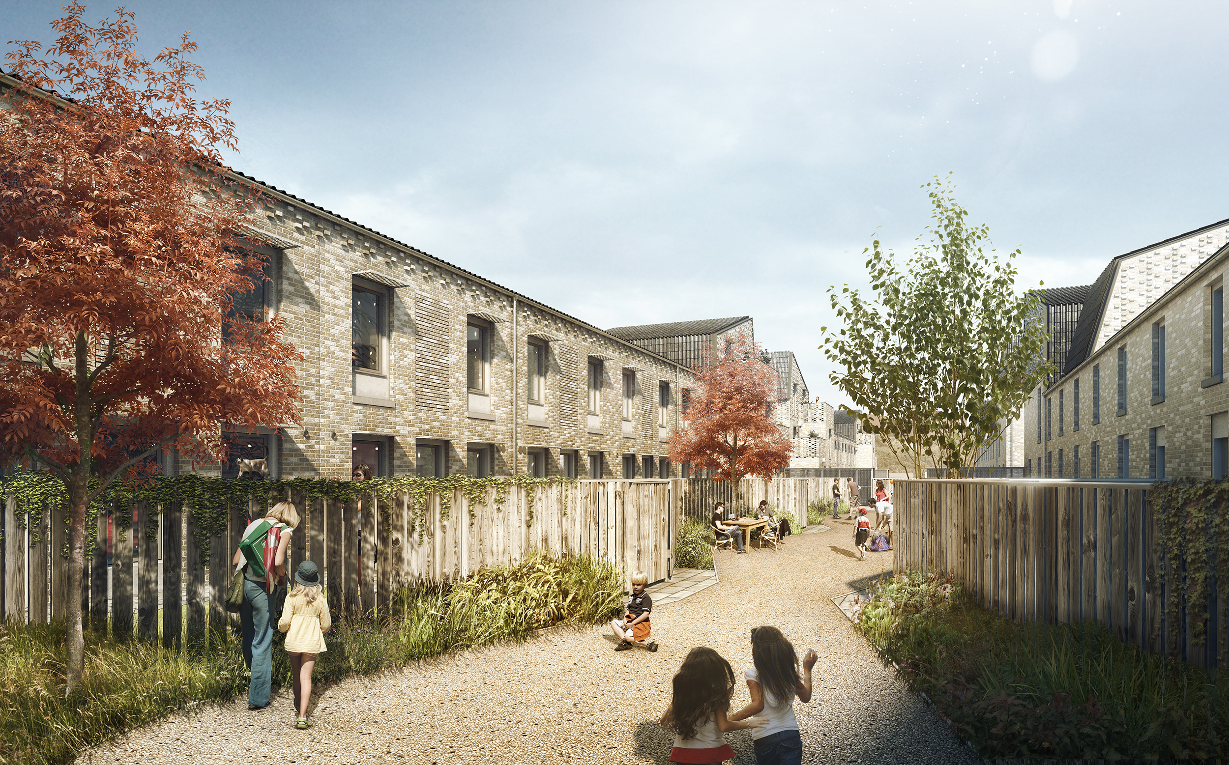
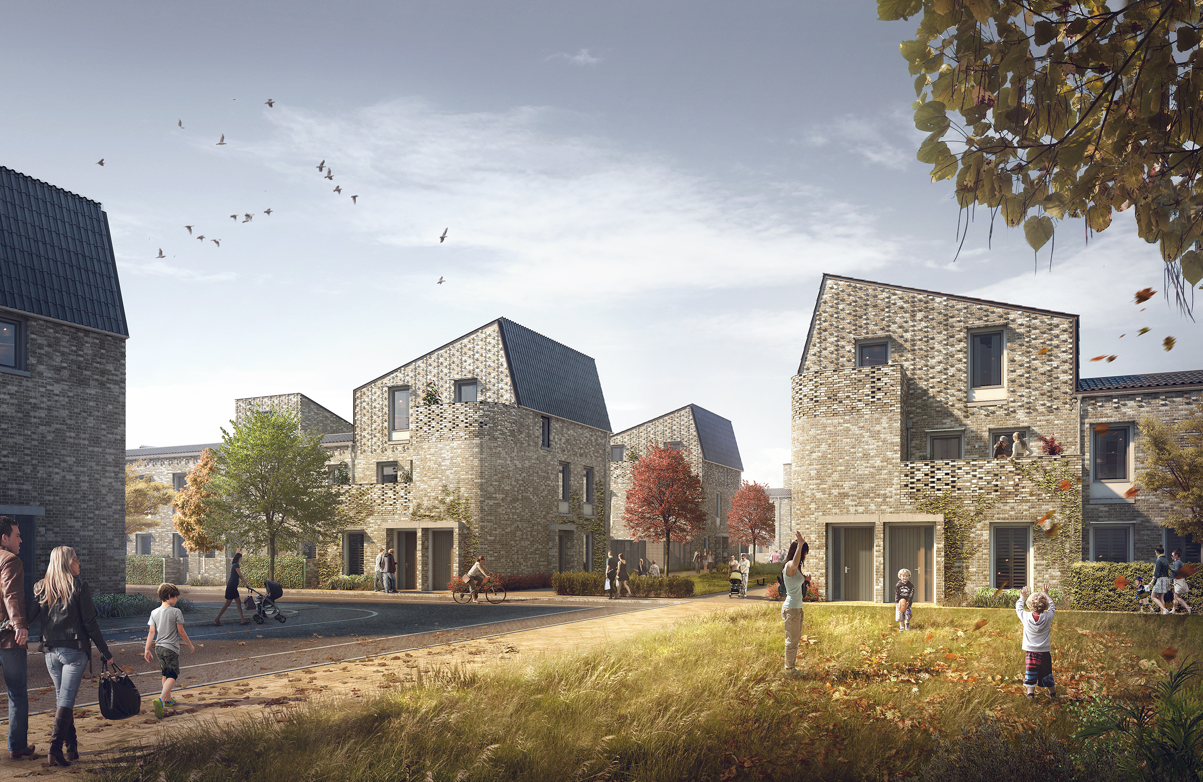
The Design Process
Located within a mile of Norwich City Centre, the Goldsmith Street site is bounded by medium and low rise, 70’s local authority housing. The project boundary now includes new housing proposals on two neighboring streets - Midland Road and Exeter Street, as well as incorporating landscape improvements to the green space south of Midland Street known as Midland Park. The proposal will improve the park for pedestrian access up to the development, creating a well-lit and clearly defined route leading to the bus stop pedestrian links along the Dereham Road. Our client for this project is Norwich City Council, and this is a high-density scheme for the area, with 105 properties - a mix of 1, 2, 3 and 4 bedroom houses and flats, 80% social housing and 20% private sale. The scheme has been designed with no internal common parts, so every dwelling has its own front door directly onto the street at ground level, with its own dedicated hallway and staircase up to either first, or second floors. This device allows private and social tenures to be mixed across the site, whilst also playing a part in keeping maintenance costs and anti social behavior to a minimum. The proposal re-introduces a terraced street pattern into this area of Norwich, which had been blighted by amorphous estates of high and low rise flats after 1945. A new series of terraced streets establishes new pedestrian, cycle routes and green links, reinforced with a landscape scheme which extends beyond the boundaries of the site. Street widths are intentionally narrow, emulating the popular 19th Century terraced streets nearby, known locally as the Golden and Silver Triangles. With similar distances between facades of 14m, we had to demonstrate to Norwich City Council that these new homes would overcome some of the overlooking issues associated with the Edwardian Streets. From the original scheme onwards this has been a low carbon scheme, where all houses and flats face South, with East to West streets and where the vast majority of habitable rooms face South. Overshadowing between properties is minimised with shallow 16-degree roof pitches, with unusually low eaves on the north side of 4875mm. Since the project was brought forward again by the City in 2014, ecological aspirations have been raised higher with a desire to achieve ‘Passivhaus’ Certification. This is one of a number of new housing schemes being brought forward where building contractors with Passivhaus expertise are being selected for a framework called ‘Fabric First’, and are then invited to competitively tender. We have been working closely with Passivhaus consultants from 2014, when the project re-started, and understand Goldsmiths Street is on track to be the largest social housing scheme in the UK to achieve Passivhaus. The design seeks to provide sunny, light filled homes with very low fuel bills of approximately £150 per year. The project has been carefully detailed to eliminate cold-bridging, external walls are 625mm thick to achieve adequate insulation levels. In addition to thermal performance in winter, solar shading prevents overheating in summer. The project was originally won by Riches Hawley Mikhail in 2008 after an international RIBA Competition. Originally the City’s intention was to sell the site to a local RSL, with the design team and the scheme ideas agreed beforehand. With the onset of the financial crash, the development stalled, as the local RSL’s were unable to make the scheme work financially. Various schemes were brought to the Local Authority by RSL’s. However, Norwich City planning department were not receptive to any of them. In 2014 the City decided to develop the site itself, without a housing association or development partner., They then appointed Riches Hawley Mikhail directly and asked us to develop the original competition scheme. Consequently, the client from RIBA Stage 2 onwards has been Norwich City Council. At the time of writing the scheme is out for tender with an expected site start of April 2016. The development is intended to be a safe and welcoming residential area for both existing and future residents with adequate public amenity space, each house and flat has its own private amenity space, whether it’s a rear garden, front garden or balcony. The landscape proposals by BBUK are key to the developments integration into the wider residential context through the extension of existing parkland and through new legible links through the site. The proposal involves the development of two landscape zones around St Barnabas Church and the mature existing Catalpa trees at the heart of the scheme. Finally the shared landscape between back gardens, which is accessible to residents, provides new communal amenity whilst also creating a safe and pleasant environment for children’s play with benefits for both new and surrounding residents.
 Scheme PDF Download
Scheme PDF Download





