Gascoigne West Phase 2
Number/street name:
Healey Street
Address line 2:
City:
London
Postcode:
IG11 7EW
Architect:
White Arkitekter
Architect contact number:
+44 7932690156
Developer:
London Borough of Barking & Dagenham/ Be First Regeneration.
Contractor:
Wates
Planning Authority:
London Borough of Barking and Dagenham
Planning consultant:
Be First Regeneration
Planning Reference:
(20/01675/FULL)
Date of Completion:
03/2025
Schedule of Accommodation:
99 x1B2P , 210 x2B4P, 77 x3B5P
Tenure Mix:
32% affordable rent 40% private rent 16% target rent 12% London affordable rent
Total number of homes:
386
Site size (hectares):
1,33
Net Density (homes per hectare):
290
Size of principal unit (sq m):
72.1
Smallest Unit (sq m):
51.4
Largest unit (sq m):
107
No of parking spaces:
36 (of which 14 are accessible)
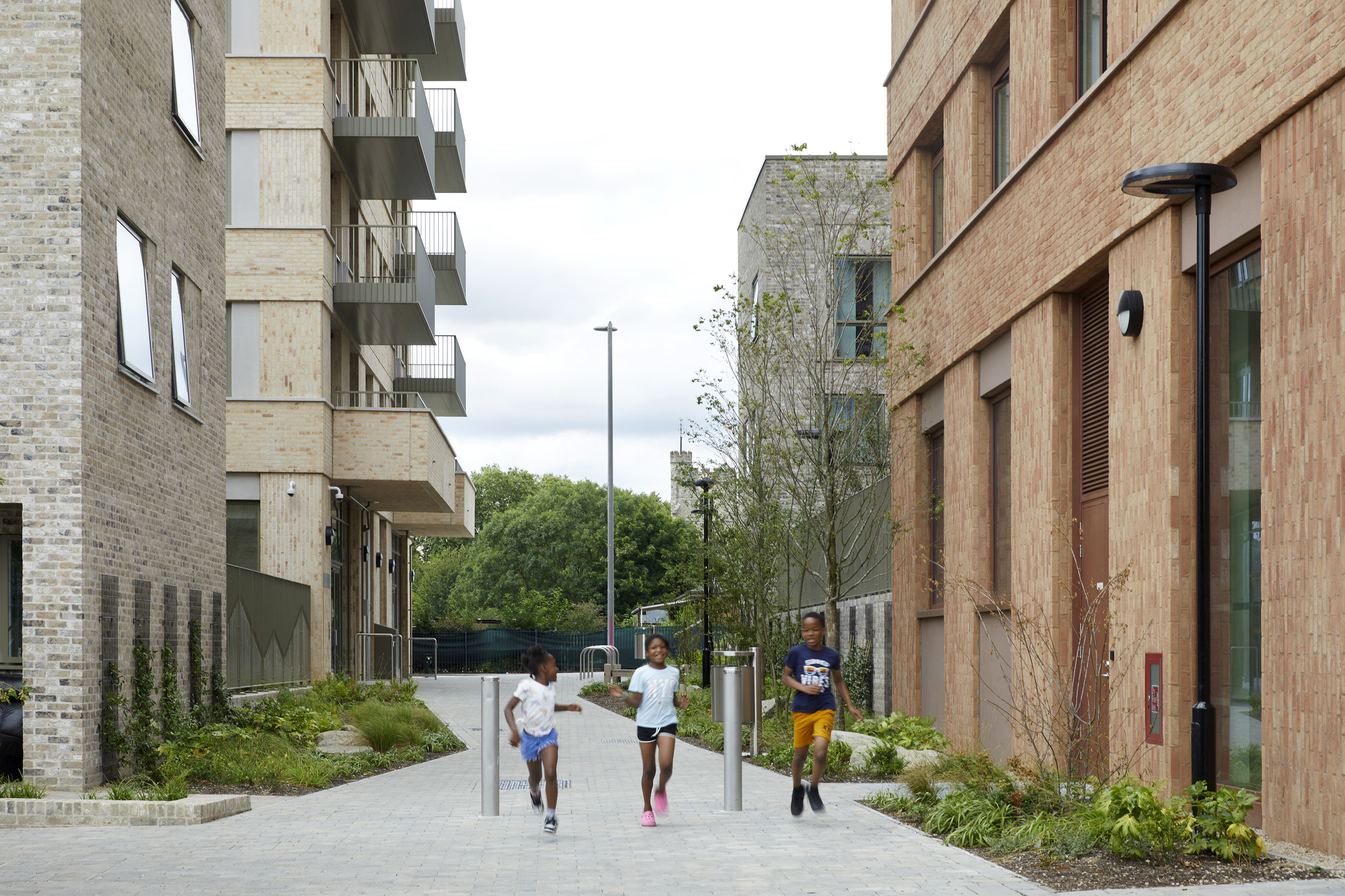
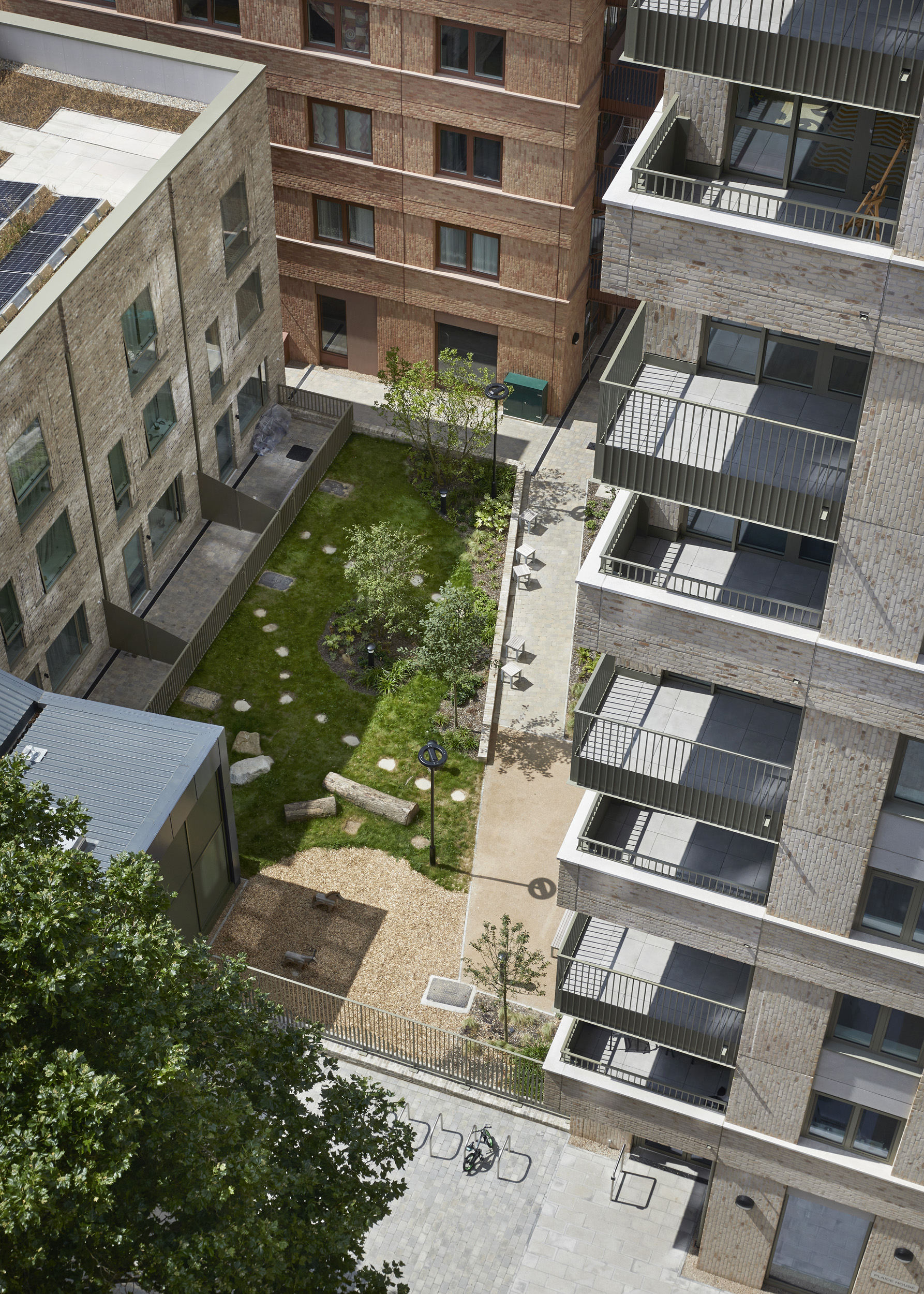
Planning History
The project made changes to the outline planning permission obtained in 2018. The Client wanted to challenge the approved outline parameters, and the layout and scale of development was redesigned. A full application was submitted for Phase 2, and a S73 submitted for Phases 1, 2 and 3.
Three pre-application meetings were held. January 2020 focussed on massing and routes through and around the site. May 2020 addressed facades and landscape design. The third pre-app covered the design response to aspects raised at QRP, and GLA pre-app. A Secured by Design meeting was also held. (20/01675/FULL) was obtained on 22.02.2021.
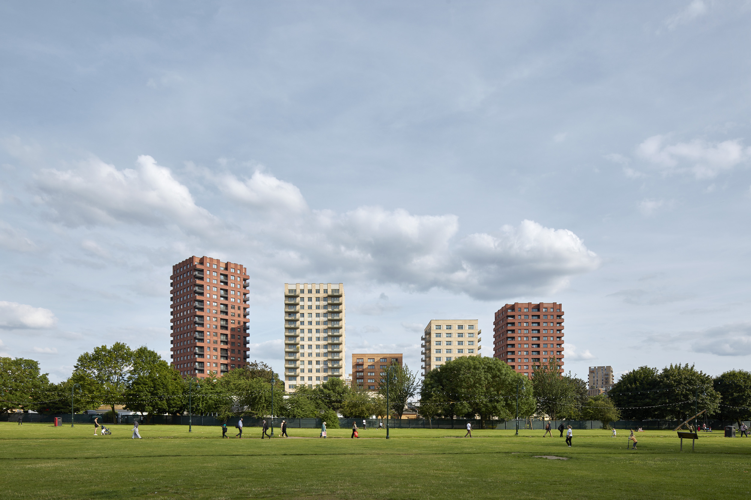
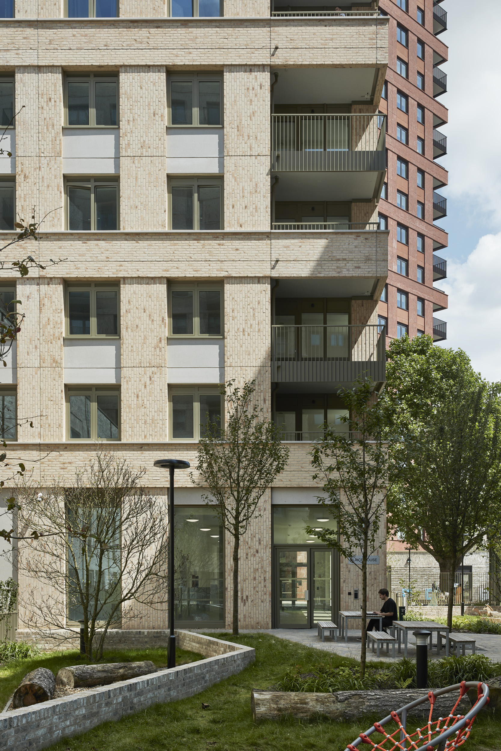
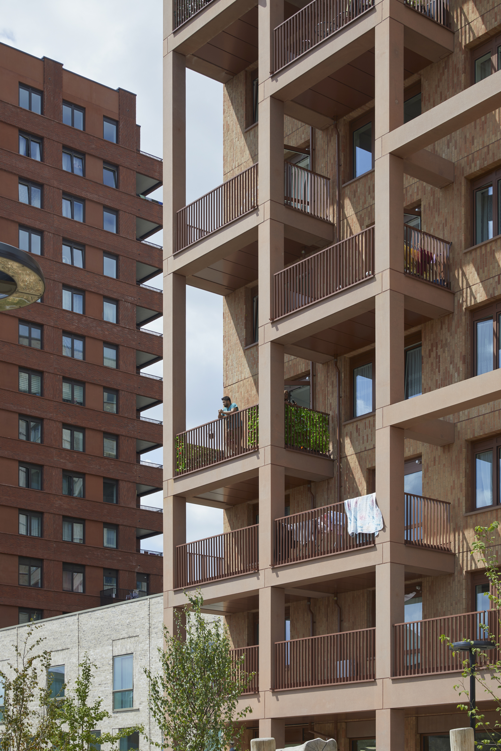
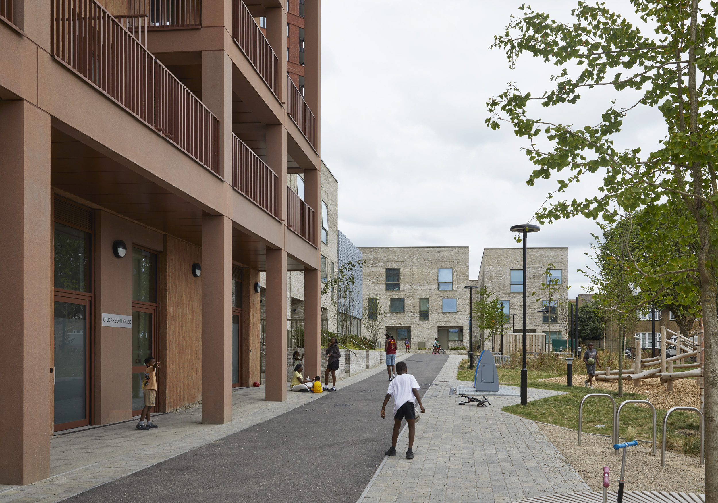
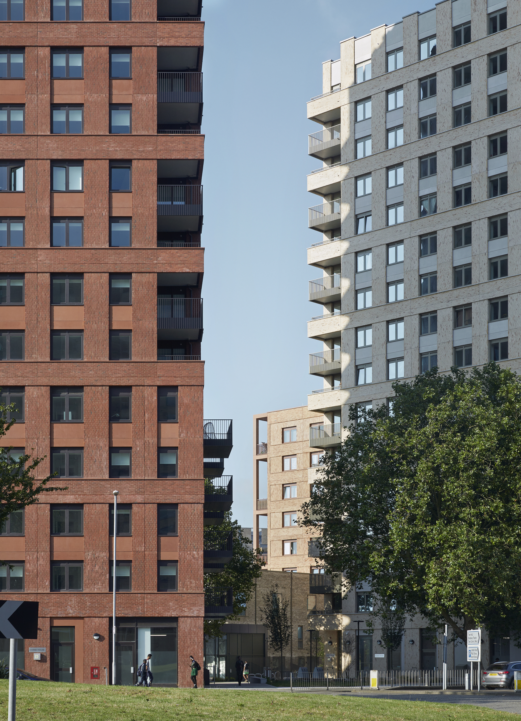
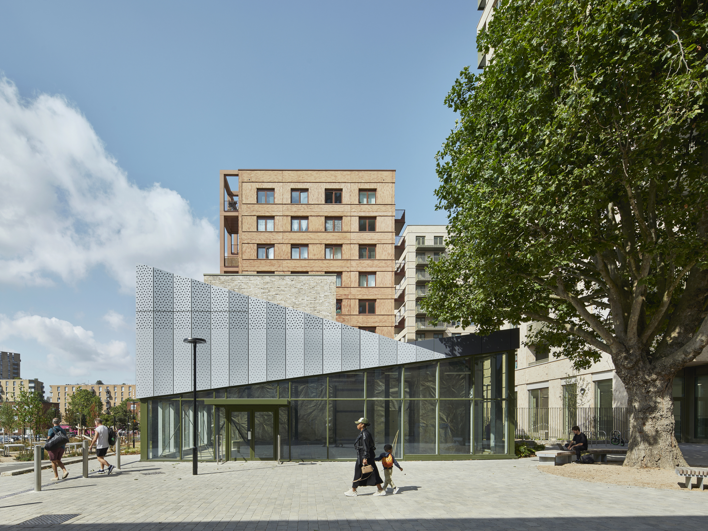
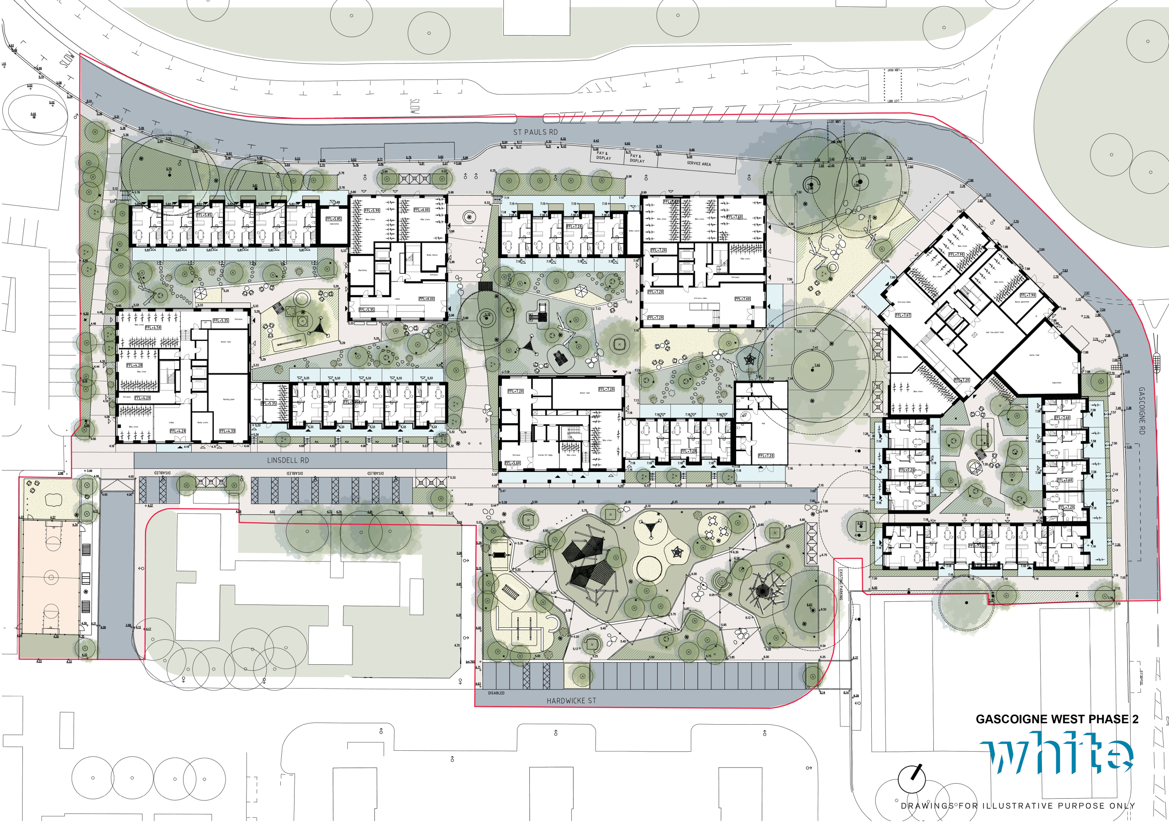
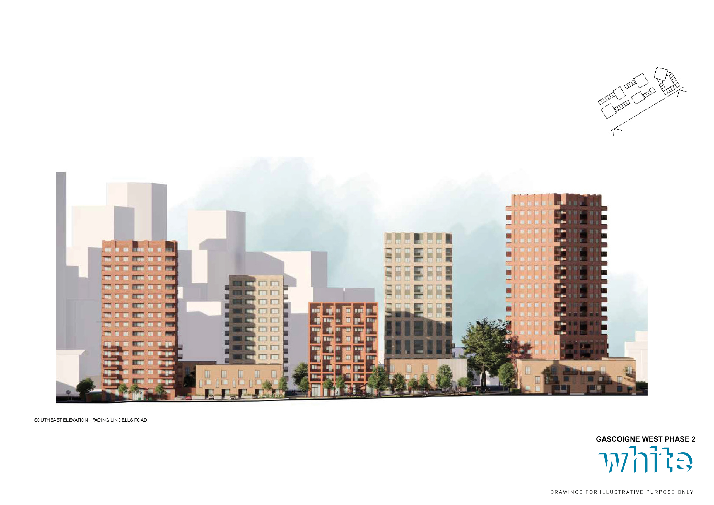
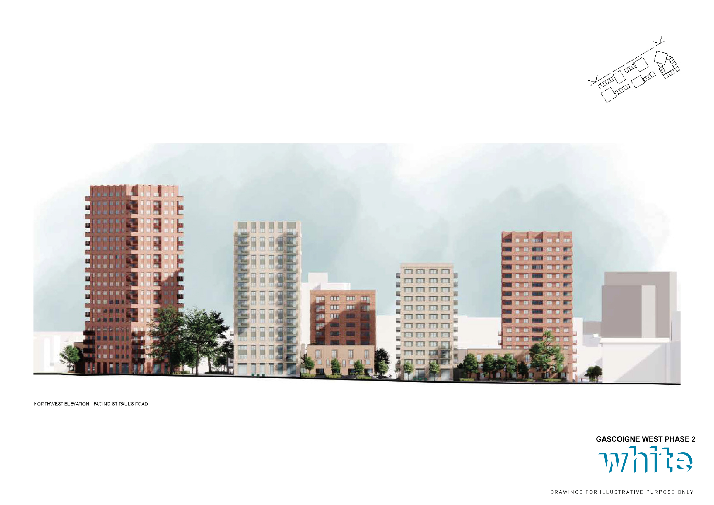
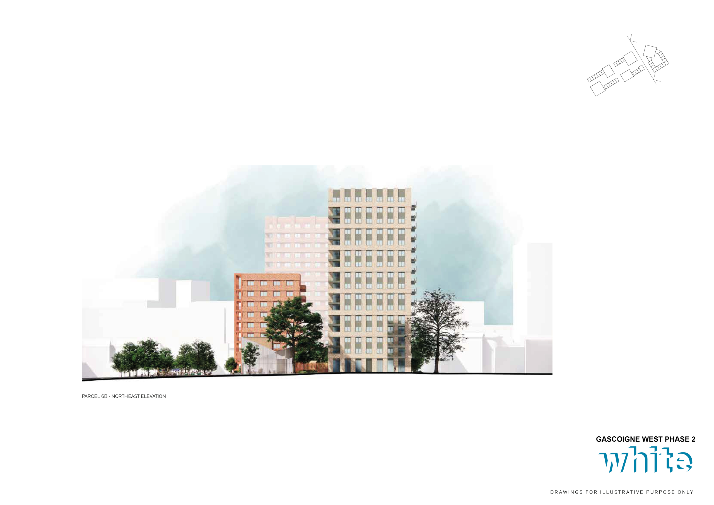
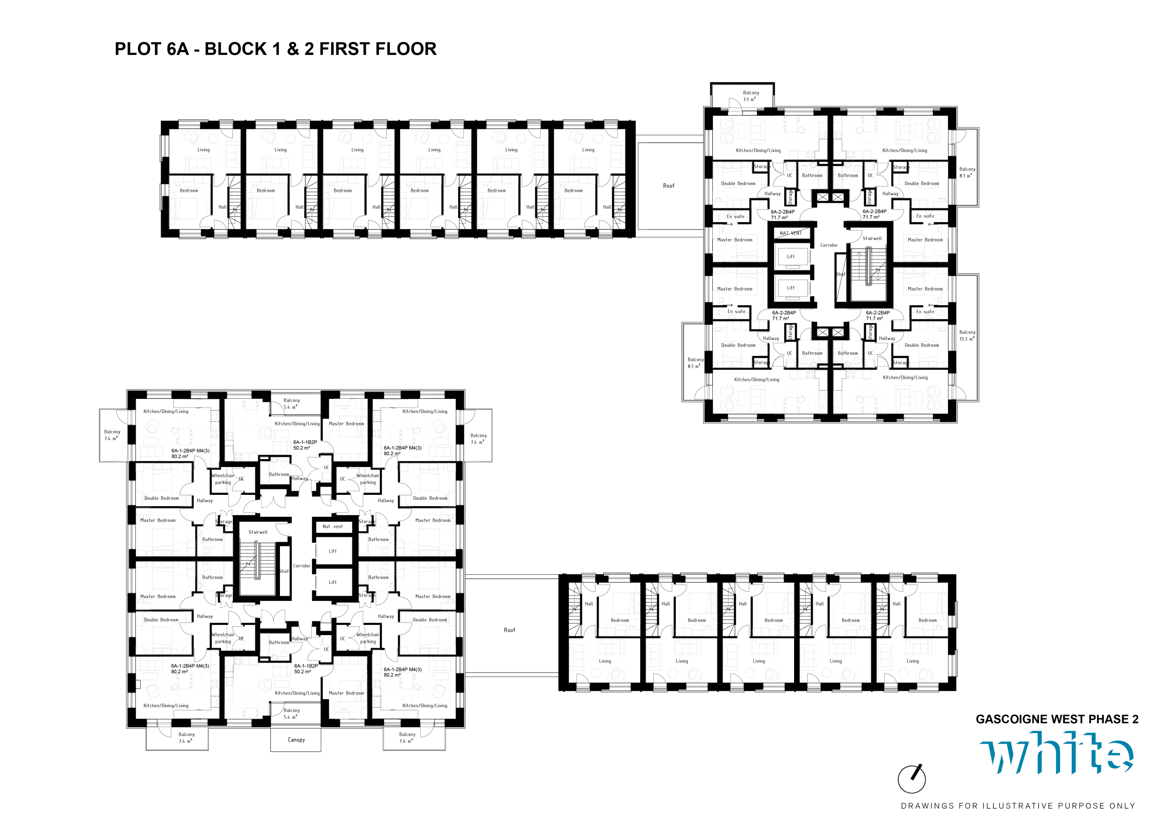
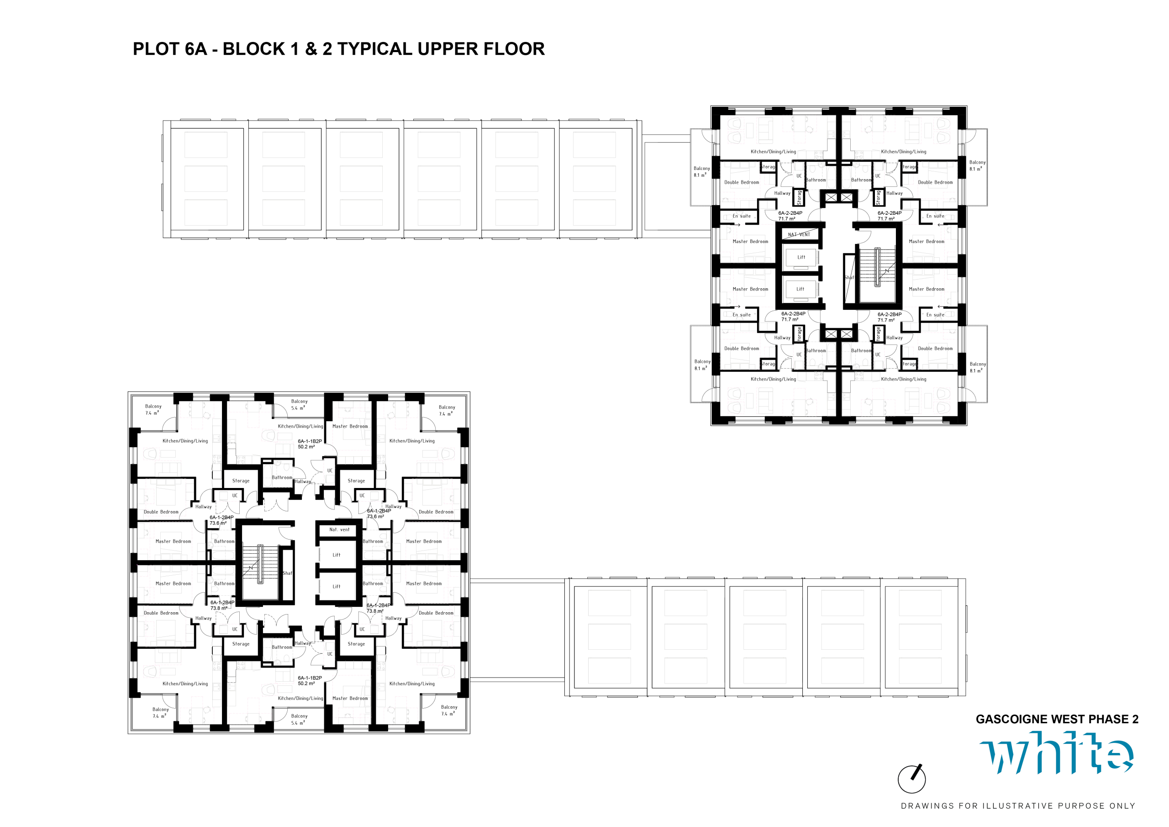
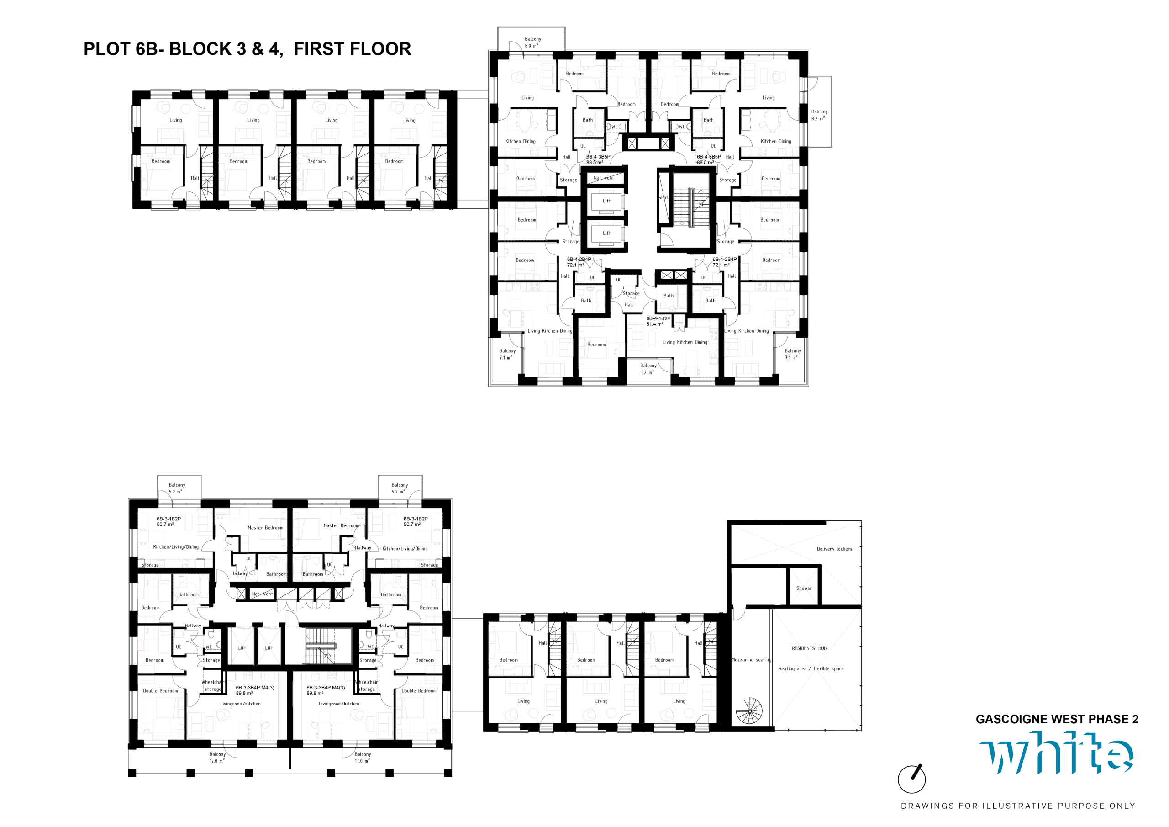
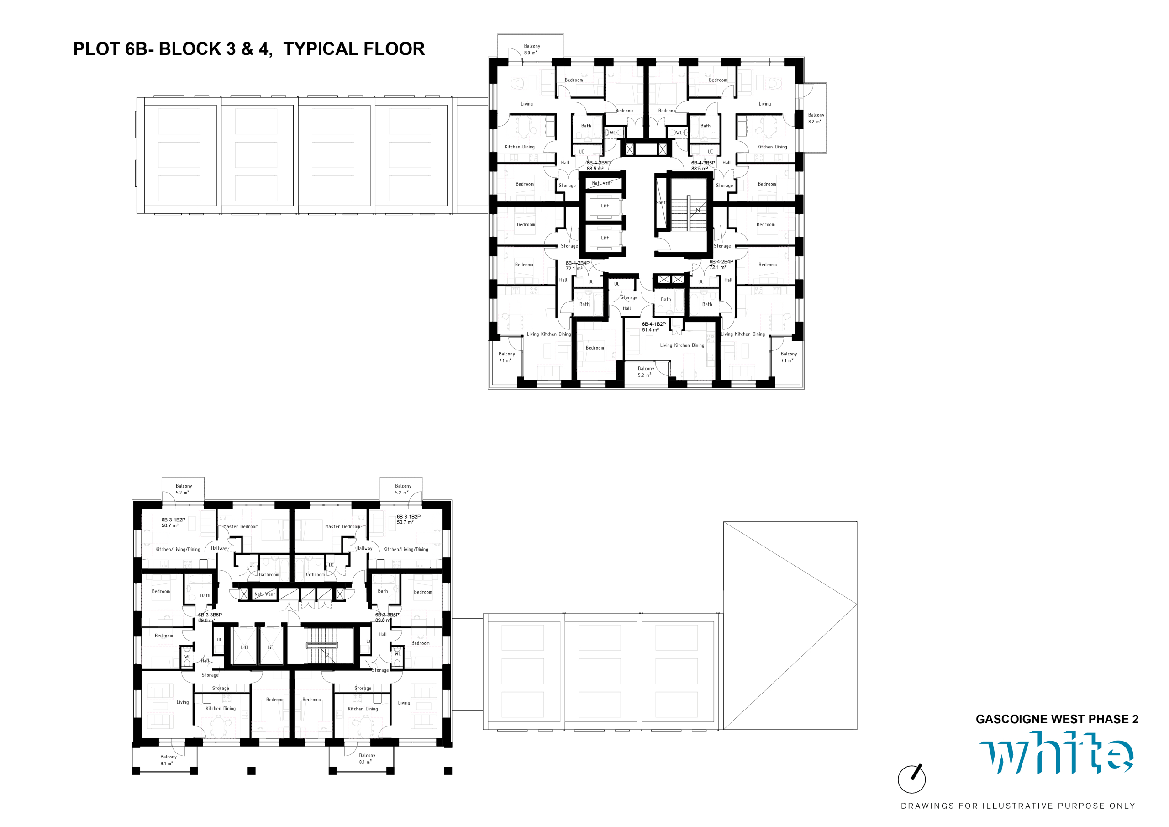
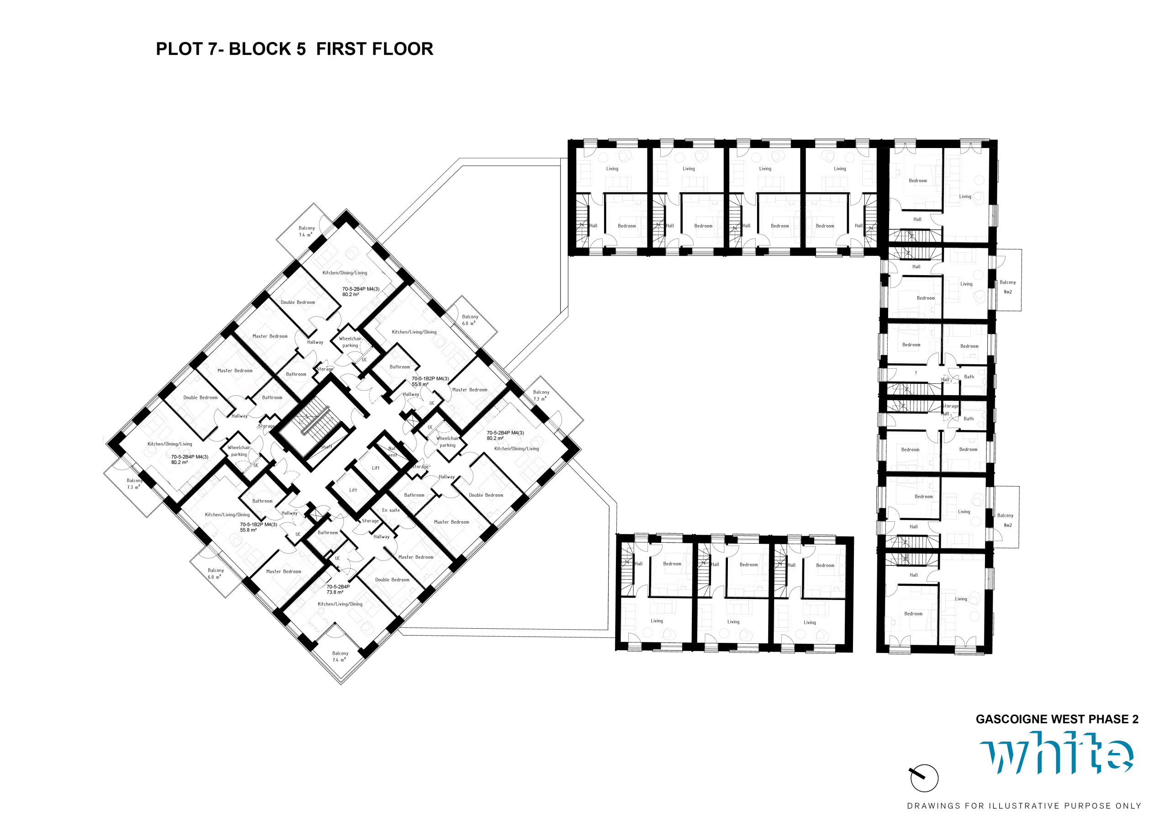
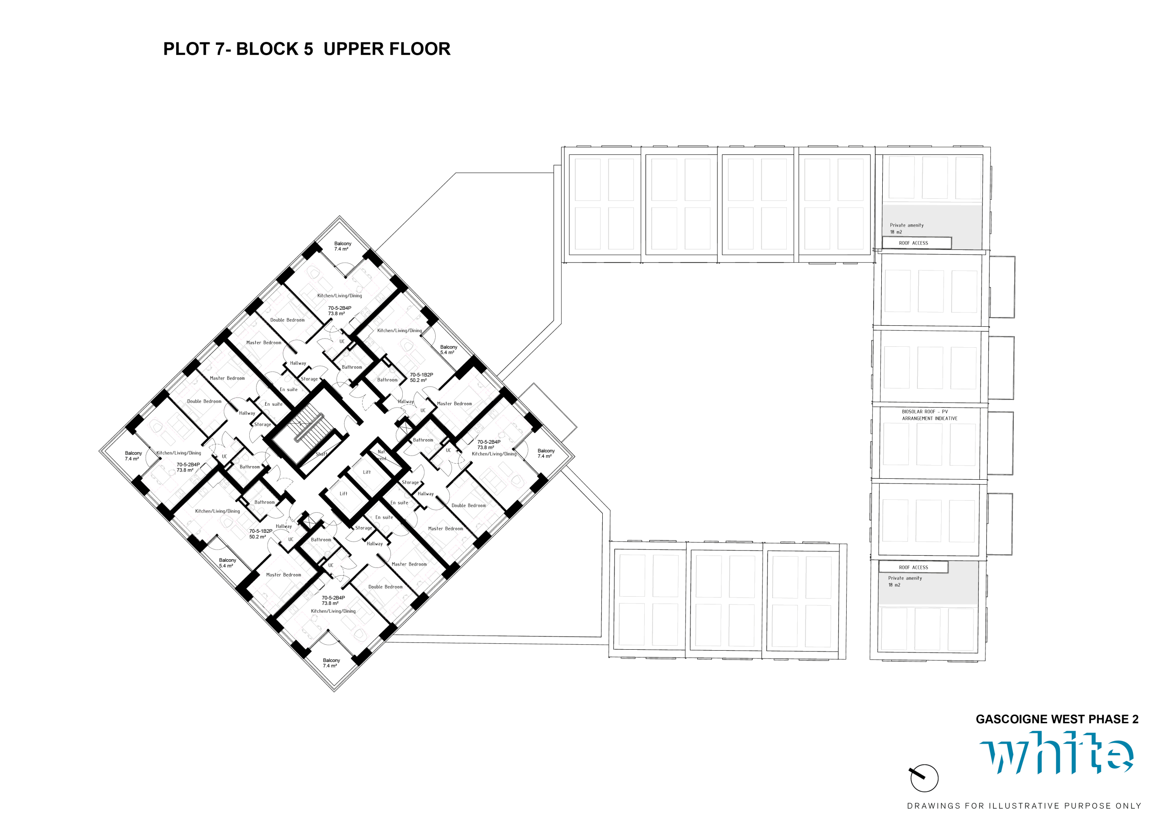
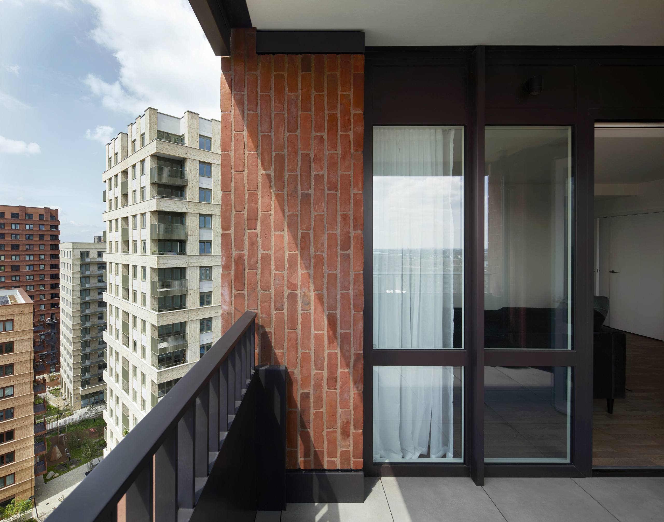
The Design Process
The place offers a thriving community with its unique blend of modern development and strong local ties. The regeneration project includes modern, energy-efficient homes and improved public spaces, making it one of the greenest, most affordable neighbourhoods in London. 386 tenure-blind homes a mix of apartments and townhouses and a Community Hub and playground.
Clear wayfinding and courtyards framed by townhouses, connect to existing routes and strengthen pedestrian and cycle paths, creating a safe, well lit, green and accessible routes, active frontage. Clearly defined entrances with active frontages and pocket parks help wayfinding. The tall buildings acting as wayfinding elements with the 3-storey townhouses framing courtyards breaking down the scale, relating to the surrounding context. The strong coloured brick on the towers is a result of community engagement and places for girls workshops highlighting “more colour” in the design.
Community Hub and playground at the heart of the development, a series of public spaces for socialisation and play, shared courtyard gardens and balconies and private amenity space for all.
The considerate design provides a high ratio of dual aspect homes with generous layouts and ample daylight penetration.
The design is built upon existing amenities, with improved connections to the site and surrounding areas. Focus was to strengthen pedestrian and cyclist connection to Barking Town centre , only 10 min walk away.
The public realm embeds an inclusive ‘pedestrians first’ focus. Well-connected pedestrian and cycle routes are marked in different materials.
A series of clearly defined hierarchy of public squares, local greens, semi-private gardens, and private courtyards manage flood and storm water through swales and SuDS. Design developed to retain Cat A trees on the site.
Located near a primary school, local shops, and restaurants.
Bike storage and cycling infrastructure promote active travel. 36 on-street parking spaces, considered a car-free development.
Key Features
The Community Hub and playground at the heart of the development, boosting. community interaction helping to build pride in the neighbourhood.
Stakeholder engagement focused on inclusivity and was based on White Arkitekter’s ‘Places for Girls’ engagement programme.
The buildings are shaped to enable the retention of mature trees on St Pauls Road.
This relationship between the streetscape and landscape shapes strong frontages and entrance squares that repair the urban fabric.
The landscape manages flood and storm water including swales and extensive SuDS.
Efficient well-lit easy to use apartments in the towers, large family homes at lowest affordable rent in townhouses.
 Scheme PDF Download
Scheme PDF Download


















