Gascoigne West Phase 1
Number/street name:
West Gascoigne, Abbey Road
Address line 2:
Barking
City:
London
Postcode:
IG11 7DA
Architect:
White Arkitekter
Architect contact number:
020 8068 7347
Developer:
London Borough of Barking & Dagenham/ Be First Regeneration.
Planning Authority:
London Borough of Barking and Dagenham
Planning consultant:
Be First Regeneration
Planning Reference:
19/01321/REM
Date of Completion:
07/2025
Schedule of Accommodation:
89 x 1-bed flats, 88 x 2-bed flats (3p and 4p), 17 x 3-bed flats (4p-5p), 7 x 3-bed townhouses (6p)
Tenure Mix:
40% affordable rent, 39% market rent, 13% target rent, 8% London affordable rent
Total number of homes:
Site size (hectares):
0.92
Net Density (homes per hectare):
218
Size of principal unit (sq m):
74
Smallest Unit (sq m):
50.5
Largest unit (sq m):
105
No of parking spaces:
53 total (17 podium-level, 35 on-street, 16 accessible)
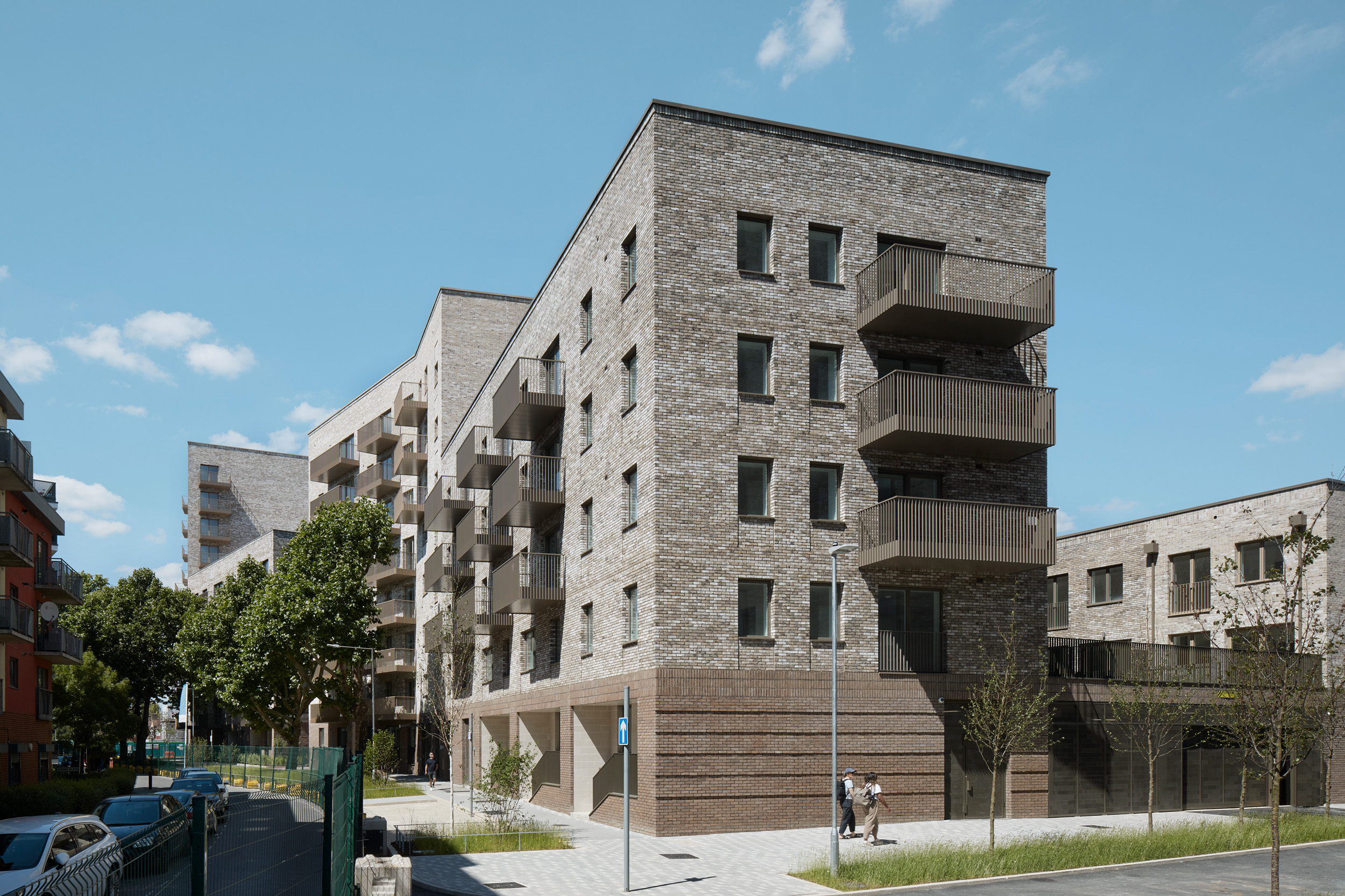
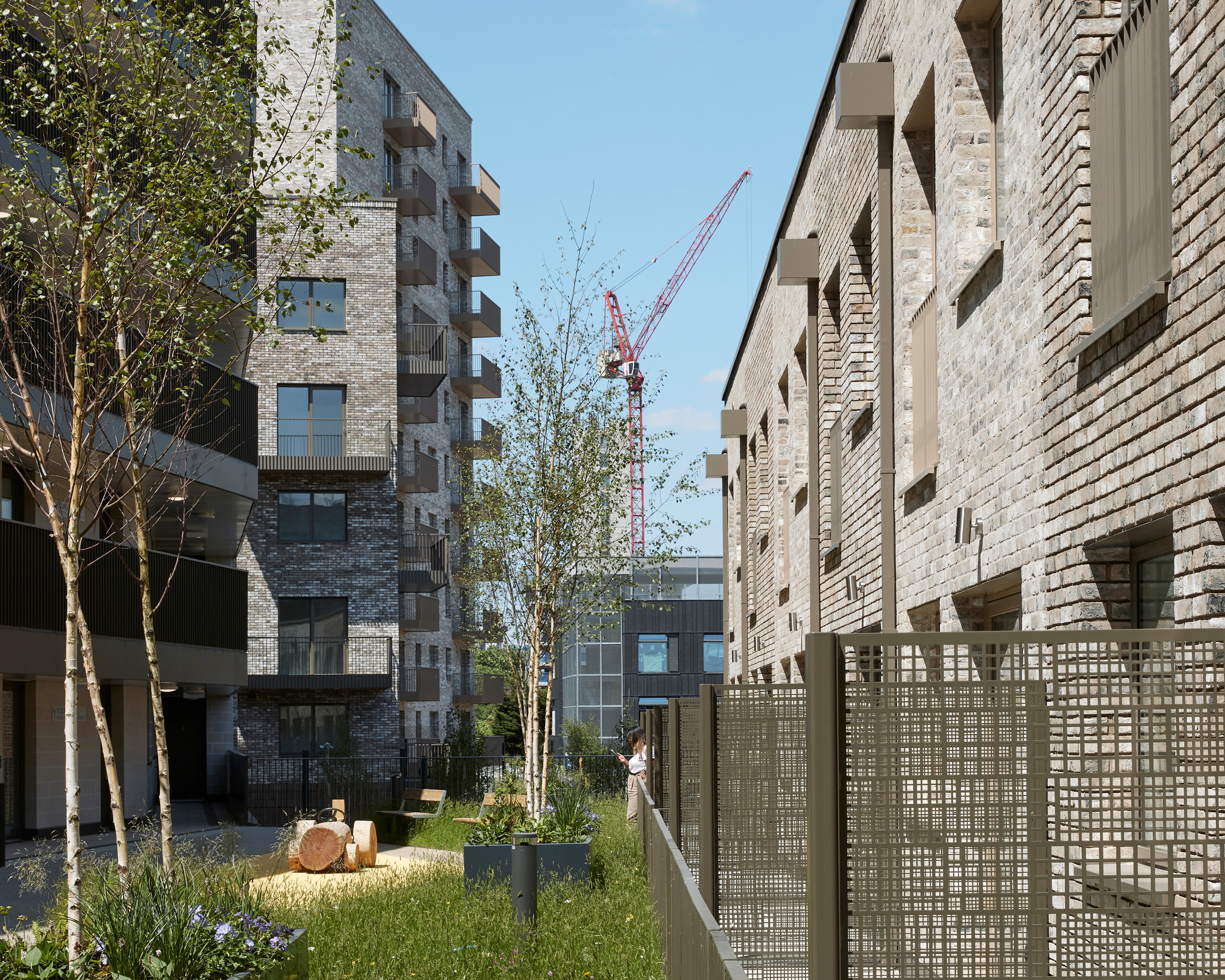
Planning History
Gascoigne West Phase 1 developed from the masterplan and outline planning permission for Gascoigne West (Phases 1-3) obtained in 2018. A reserved matters and S73 application were submitted in August 2019 with approval granted in November 2019.
Three pre-application meetings were held with the LPA as well as a DRP with positive feedback and support for the scheme. Further pre-app meetings included Secured by Design, and a GLA pre-app meeting was held prior to planning.
Key themes from in-person and online public consultation incorporated into the final designs included safety, children’s play spaces, parking, heights, massing, and community feel.
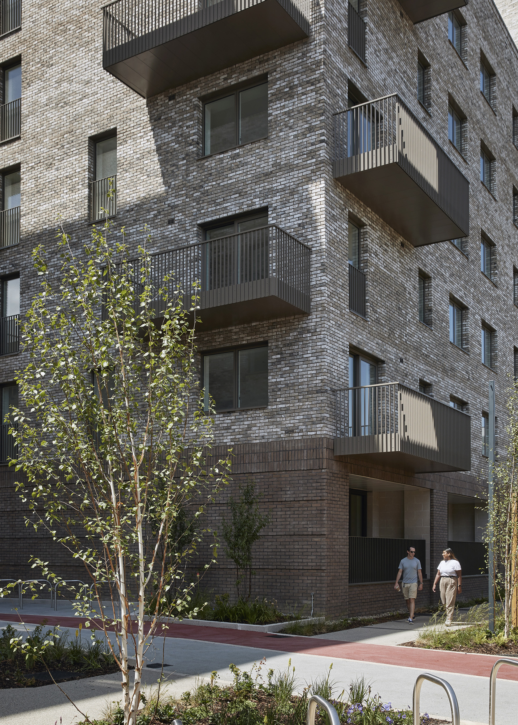
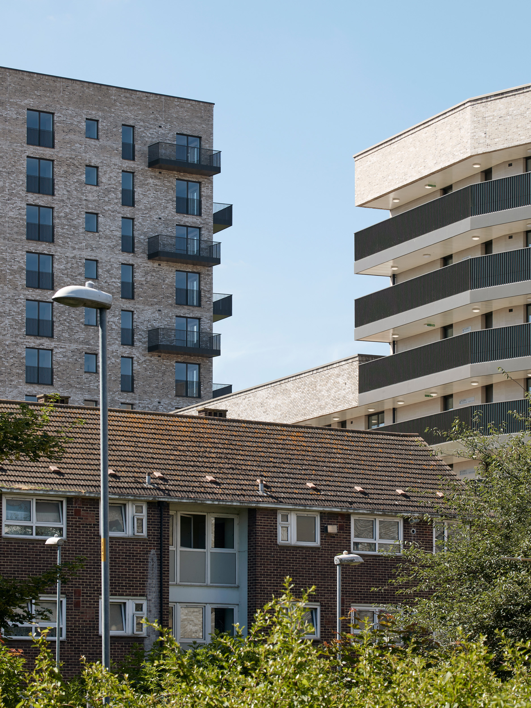
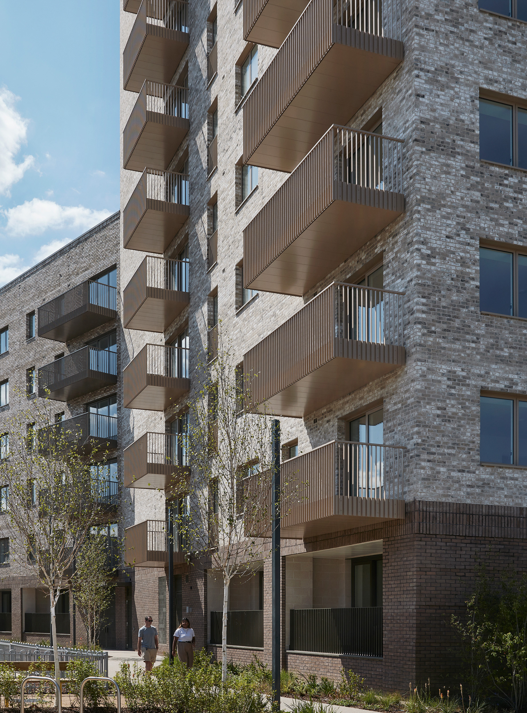
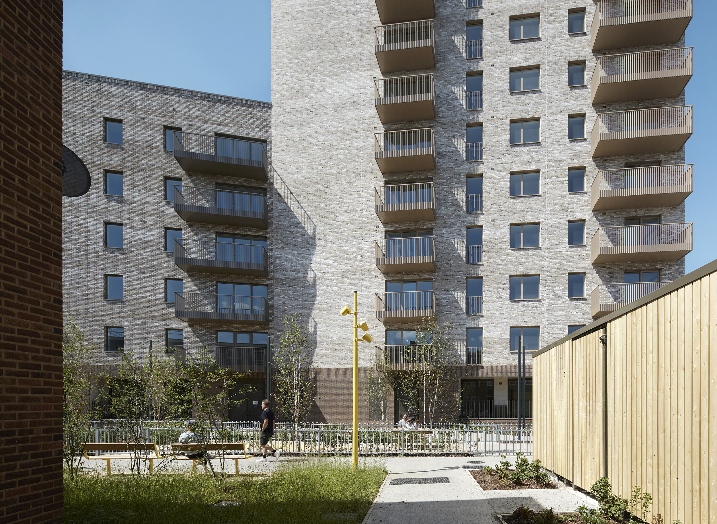
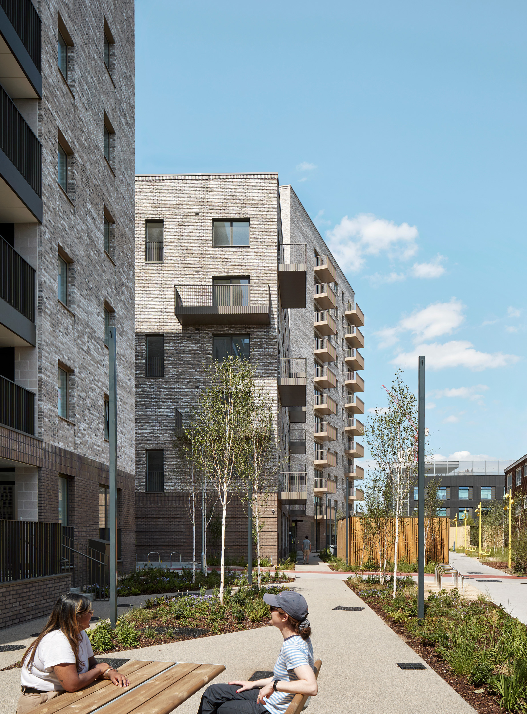
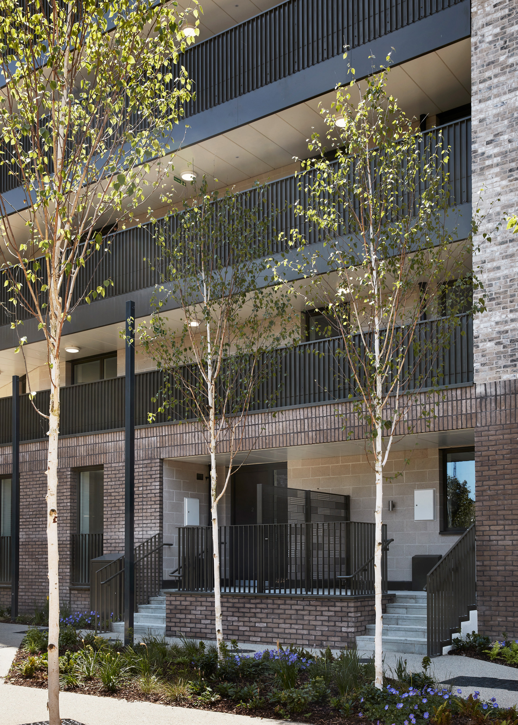
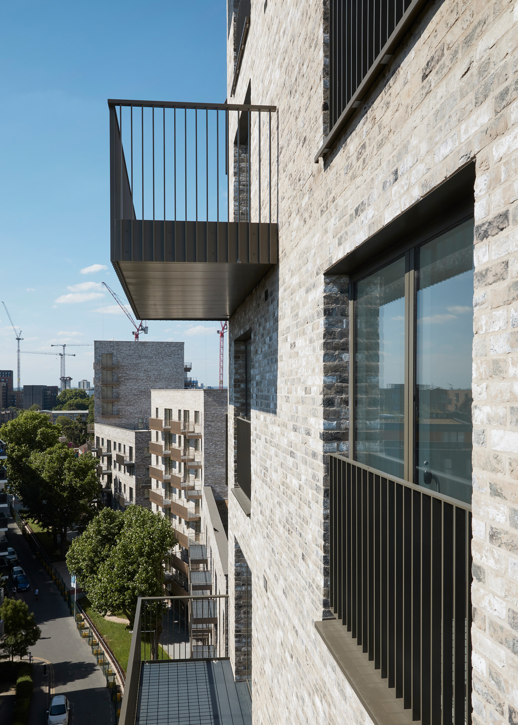
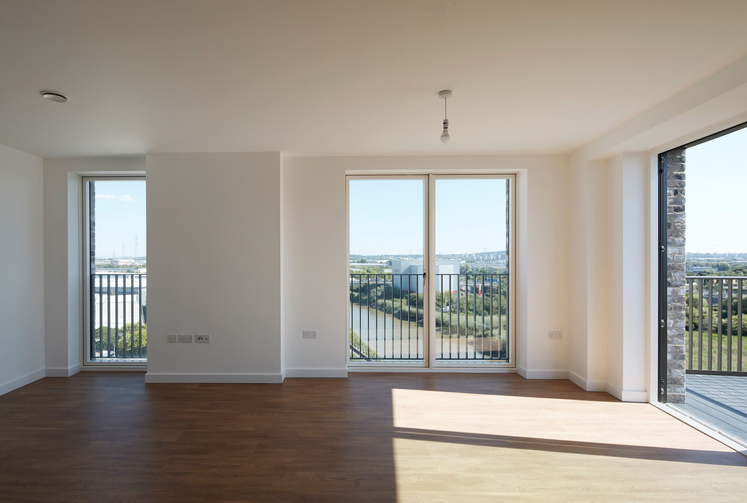
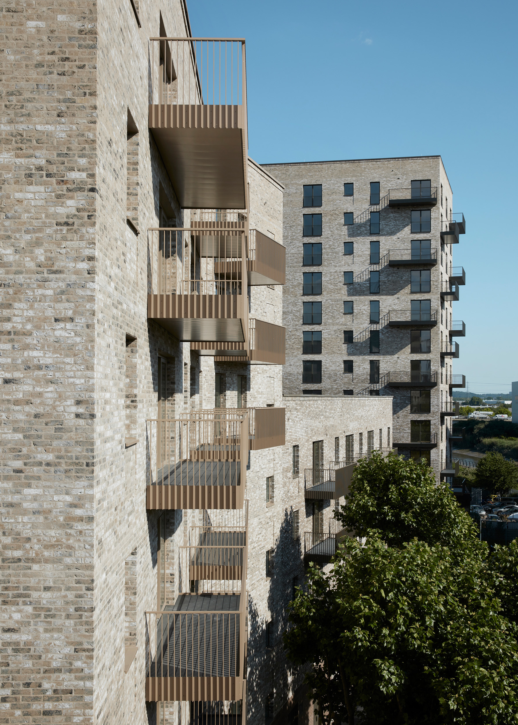
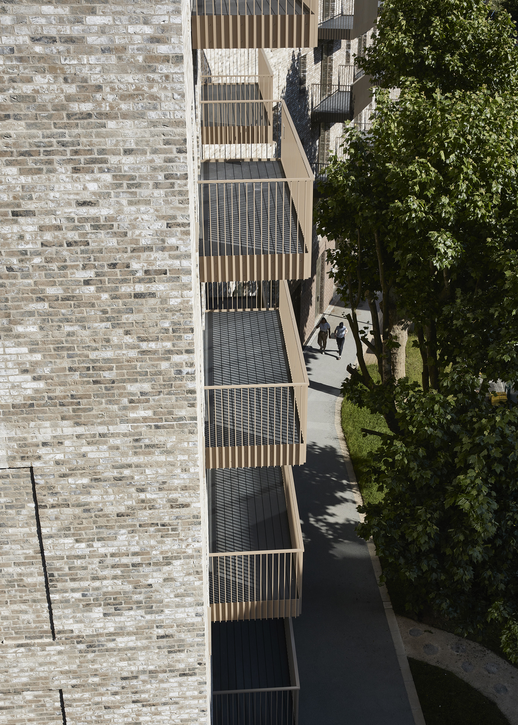
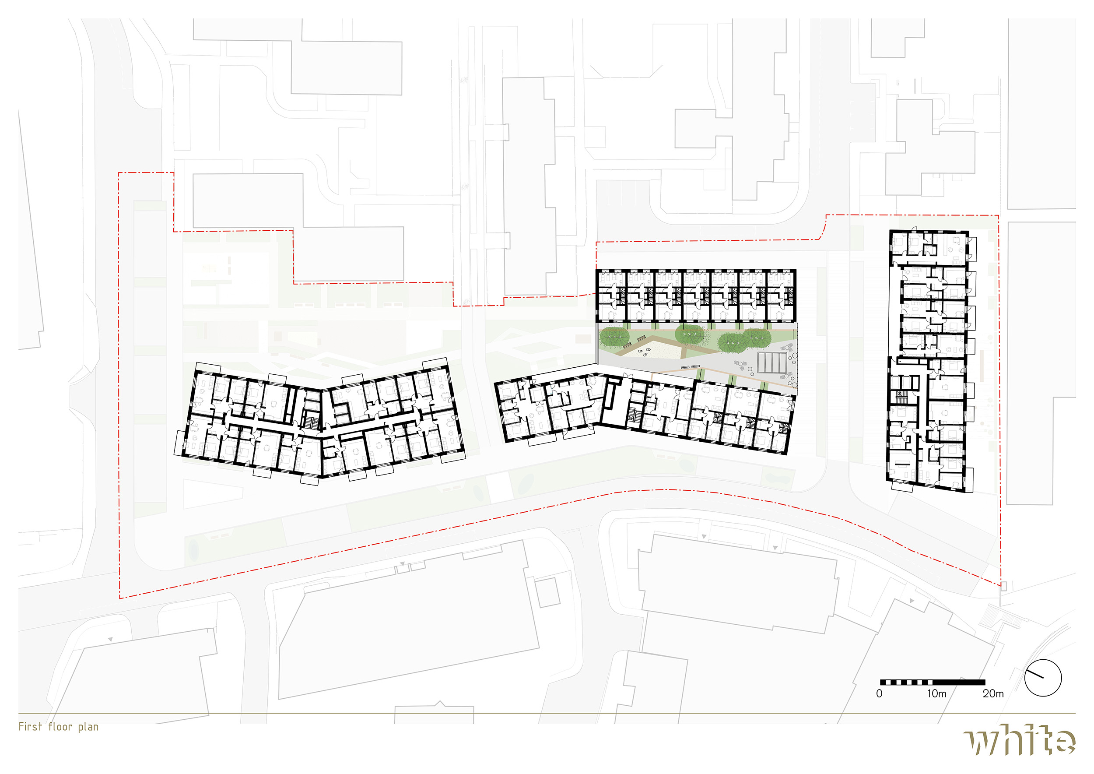
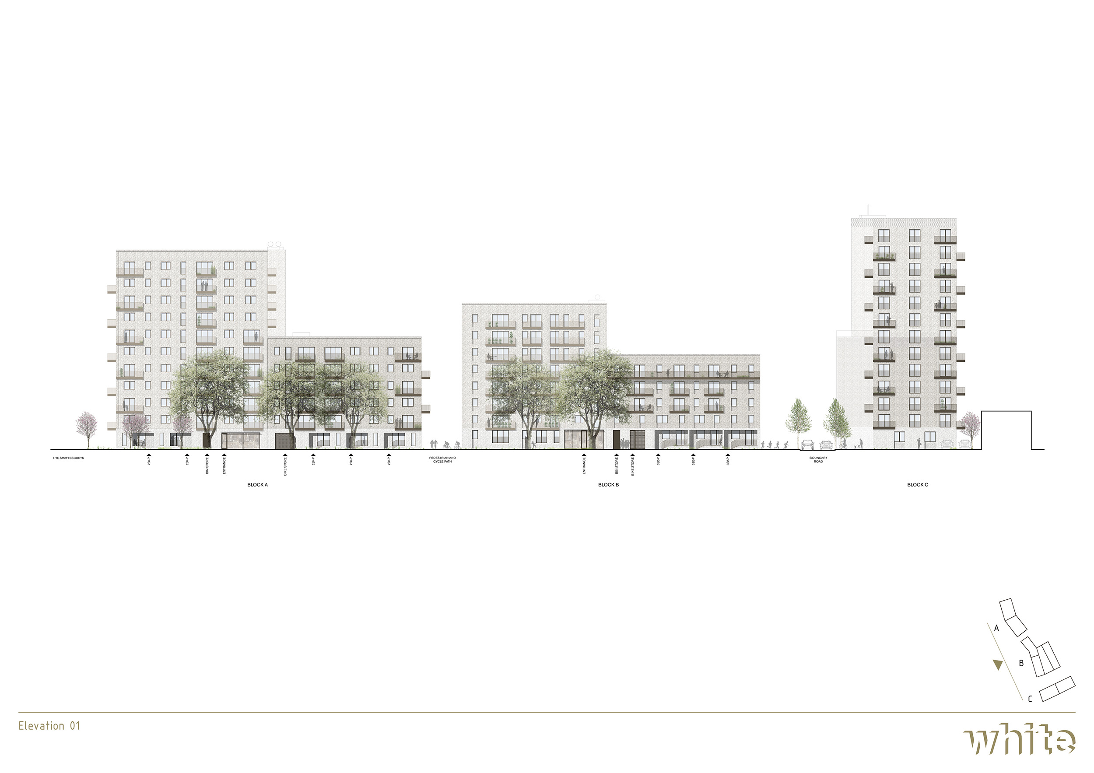
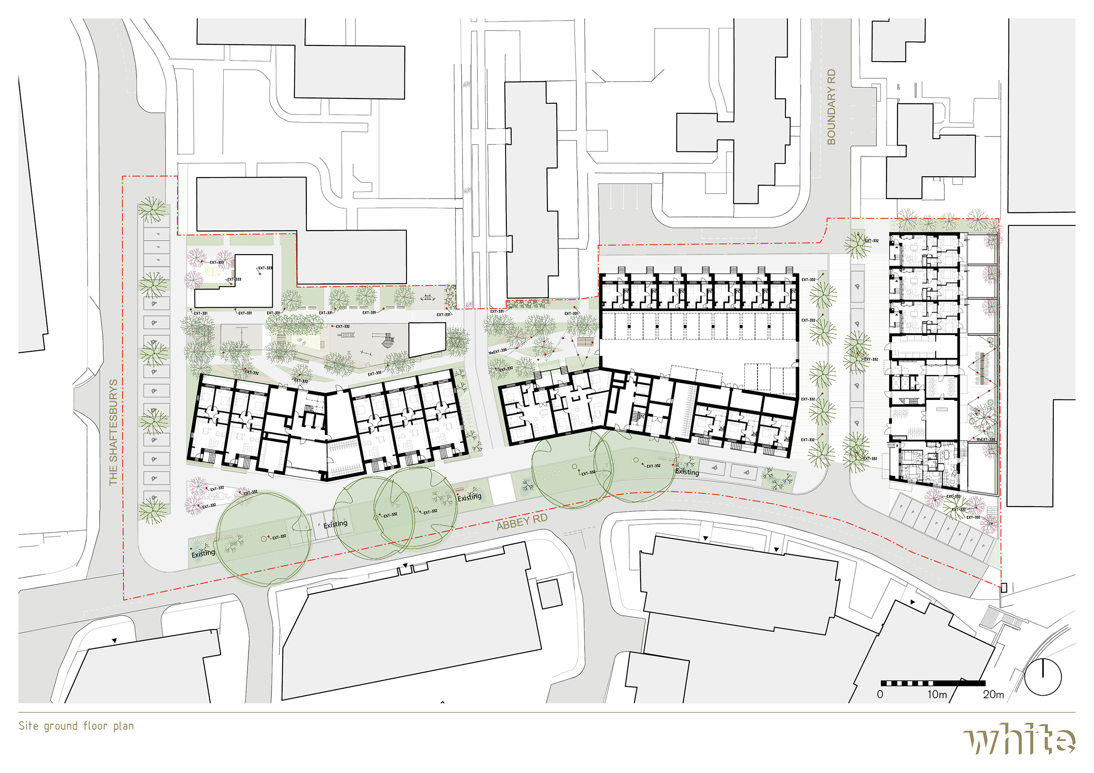
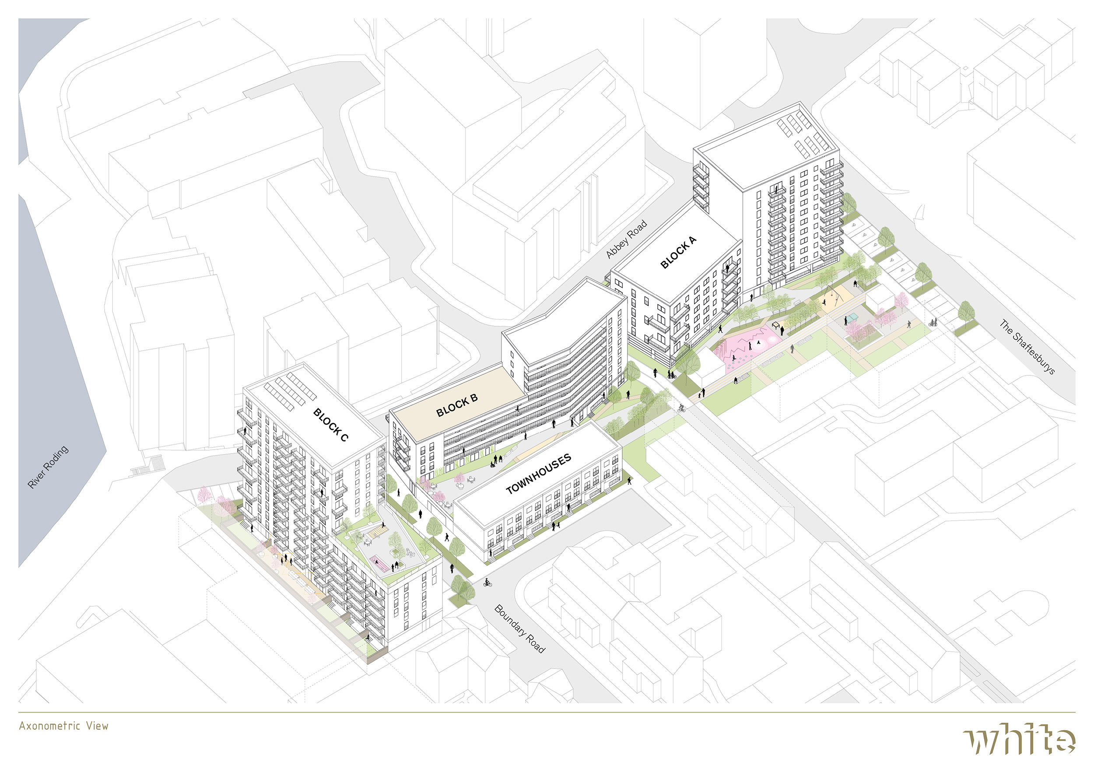
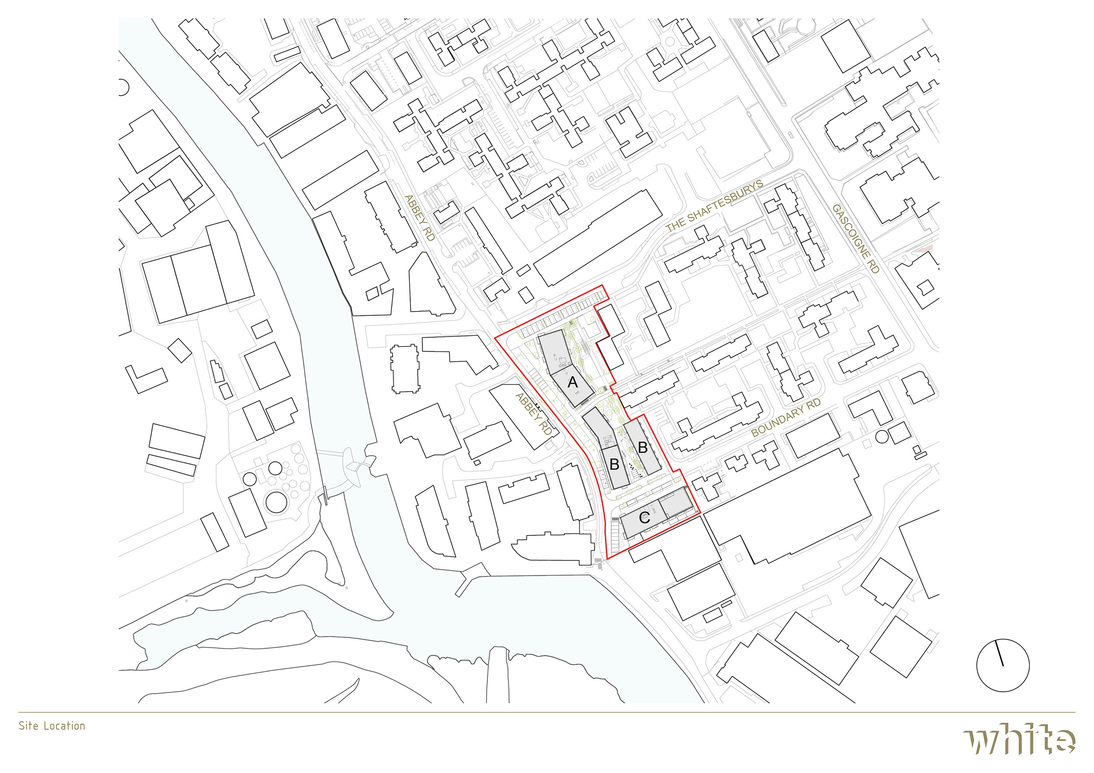
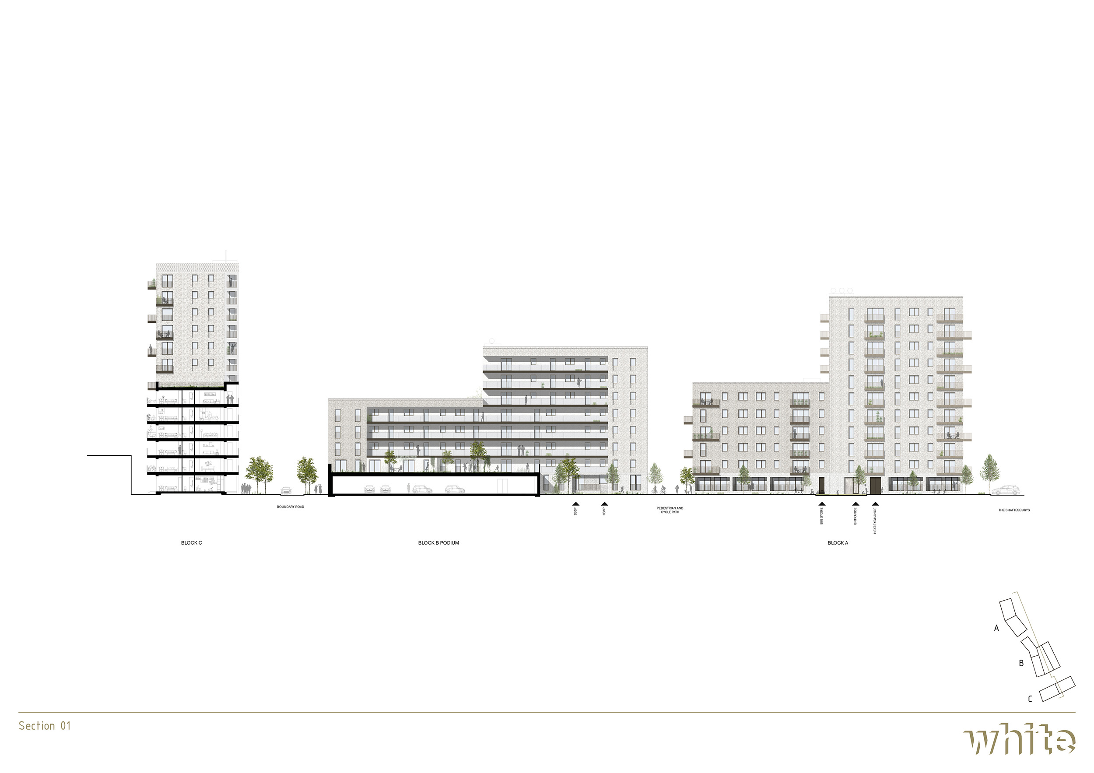
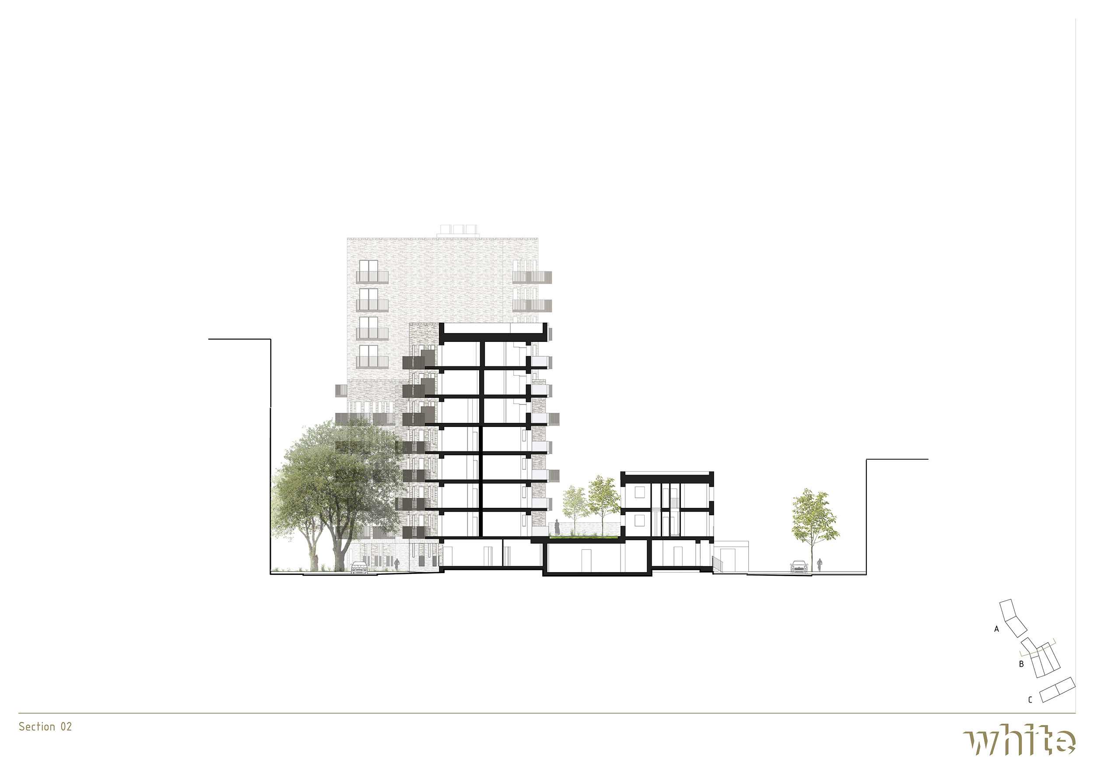
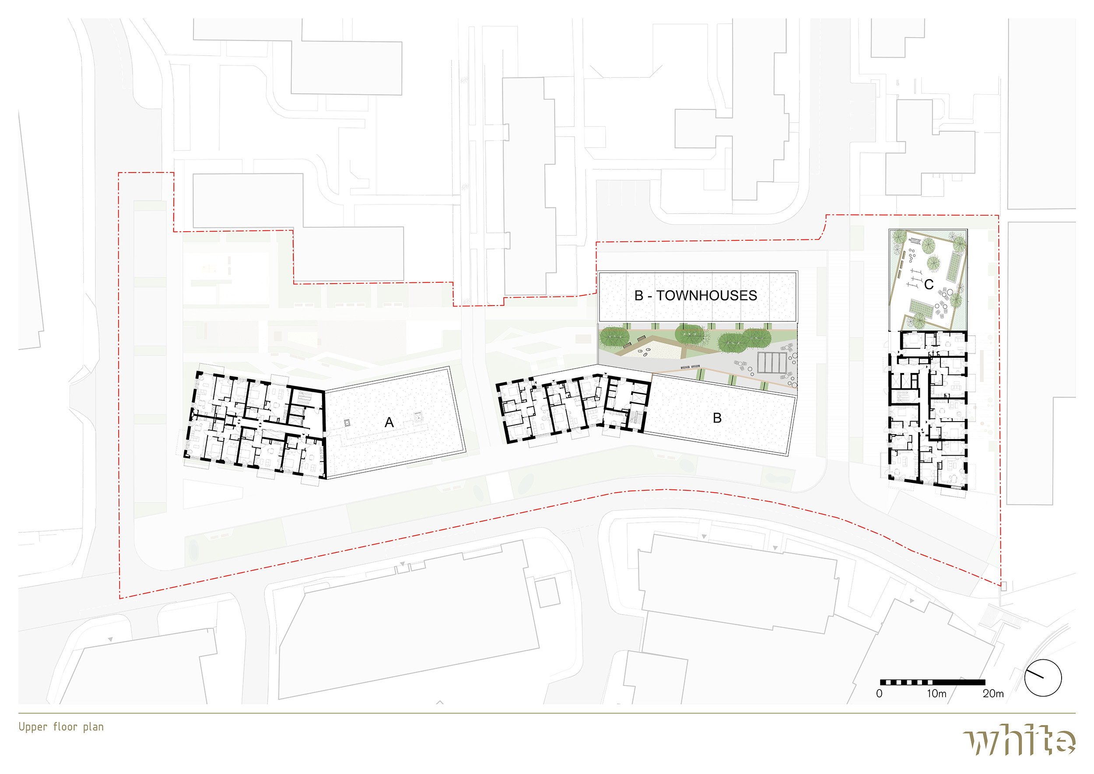
The Design Process
— The project facilitates a transition from estate to neighbourhood. 201 tenure-blind homes (60% affordable), 1B to 3B6, including maisonettes and townhouses, offering city views usually reserved for private tenures.
— Buildings range from three-storey townhouses to thirteen-storey apartment blocks. Taller linear blocks restore the Abbey Road frontage and define public and private amenity space. The volumes step-down to gently dissipate the mass.
— The light grey brick varies in colour and appearance between each block, offering a generous sense of depth and articulation, raising the standard of design locally.
— The distinctive kinked volumes reflect the existing street pattern and breaks down the overall building scale. Compact building footprints address density and scale within a constrained low-rise context.
— Clearly defined main entrances with active frontages and pocket parks help wayfinding. The taller elements of the blocks acting as wayfinding elements.
— A series of public spaces for socialisation and play, shared podium-level gardens, roof terrace and backyard, with balconies and private amenity space for all.
— The considerate design provides a high ratio of dual aspect homes with generous layouts and ample daylight penetration.
— The design is built upon existing amenities, with improved connections to the site and surrounding areas. Focus was to strengthen poor east-west connections with pedestrian and cycle paths.
— The public realm embeds an inclusive ‘pedestrians first’ focus. Well-connected pedestrian and cycle routes are marked in different materials.
— A series of clearly defined hierarchy of public squares, local greens, semi-private gardens, and private courtyards manage flood and storm water through swales and SuDS.
— Located near a primary school, local shops, and restaurants.
— 15-minute walk to Barking Station. Bike storage and cycling infrastructure promote active travel.
— 35 on-street parking spaces, 17 at podium level.
— External and internal bike storage.
Key Features
A variety of outdoor spaces were designed to unite new and existing residents, acting as a tool for community interaction helping to build pride in the neighbourhood.
Stakeholder engagement focused on inclusivity and was based on White Arkitekter’s ‘Places for Girls’ engagement programme.
The buildings are shaped to enable the retention of mature trees on Abbey Road. The kinks in the buildings and different heights resulting in a layered effect.
This relationship between the streetscape and landscape shapes strong frontages and entrance squares that repair the urban fabric.
The landscape manages flood and storm water including swales and extensive SuDS.
 Scheme PDF Download
Scheme PDF Download



















