Garrison Lane
Number/street name:
Garrison Lane
Address line 2:
1 Lindsey Street
City:
Felixstowe
Postcode:
IP11 7RF
Architect:
TateHindle
Architect contact number:
2073324850
Developer:
East Suffolk Council.
Planning Authority:
East Suffolk Council
Planning consultant:
TateHindle
Planning Reference:
DC/21/0541/FUL
Date of Completion:
09/2025
Schedule of Accommodation:
18x 1-bed; 28x 2-bed; 7x 3-bed; 8x 4-bed
Tenure Mix:
68% affordable; 32% market sale
Total number of homes:
Site size (hectares):
1.36 ha
Net Density (homes per hectare):
53
Size of principal unit (sq m):
74
Smallest Unit (sq m):
53 sqm
Largest unit (sq m):
122 sqm
No of parking spaces:
93
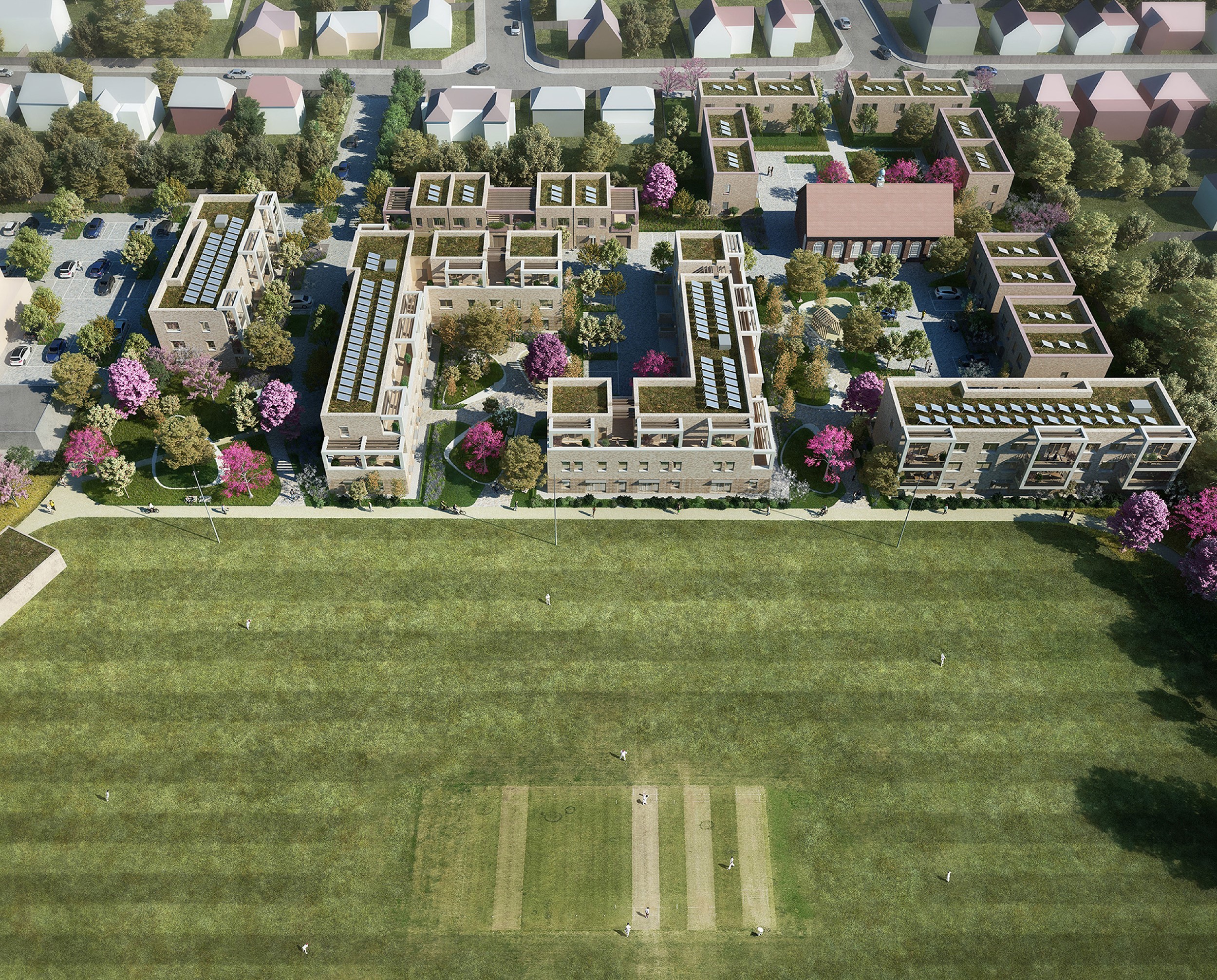
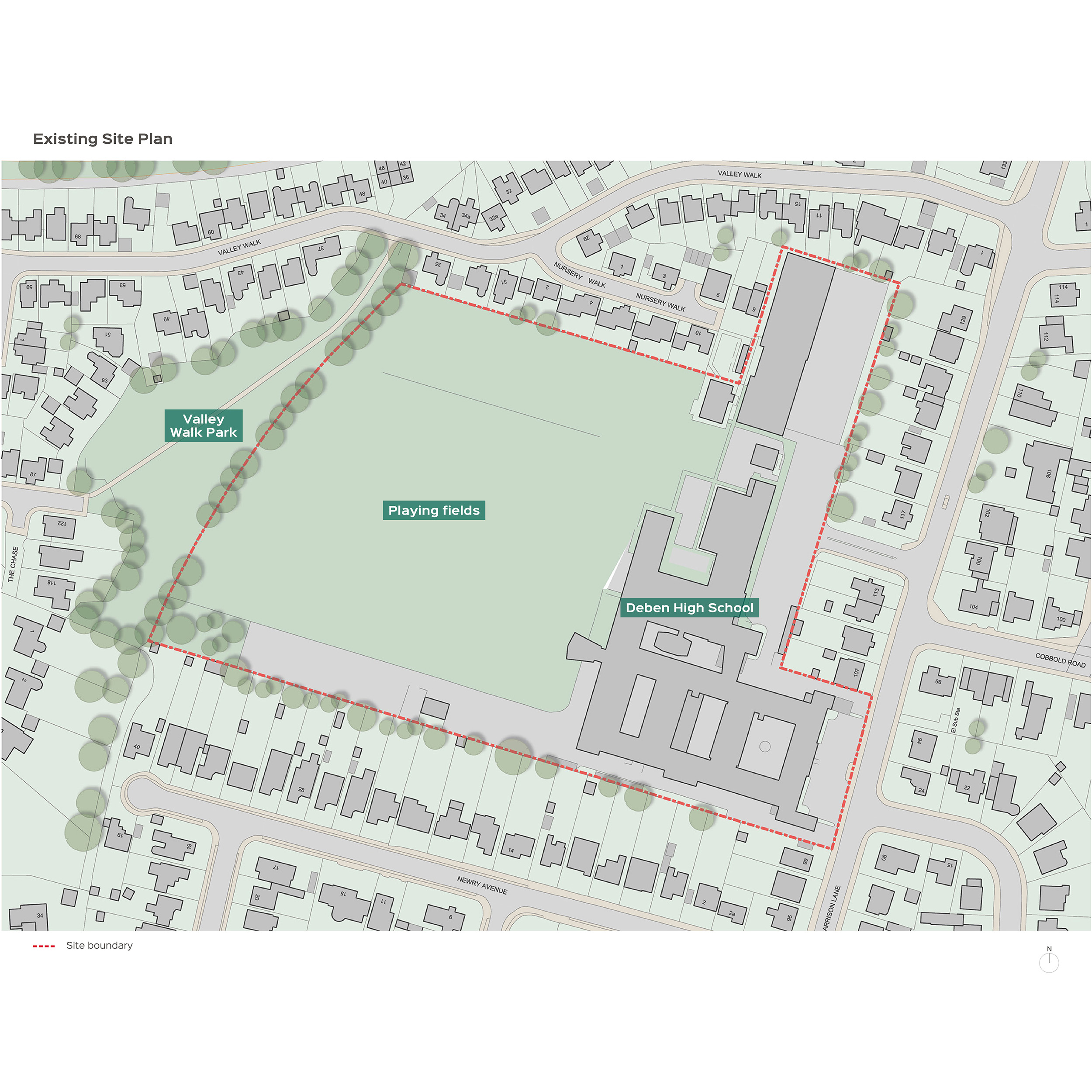
Planning History
A hybrid application, comprising an outline application for the leisure and community facilities with a full application for the residential and community elements, was approved on 3 June 2021. TateHindle acted as planning consultant for the redevelopment of the former Deben High School site.
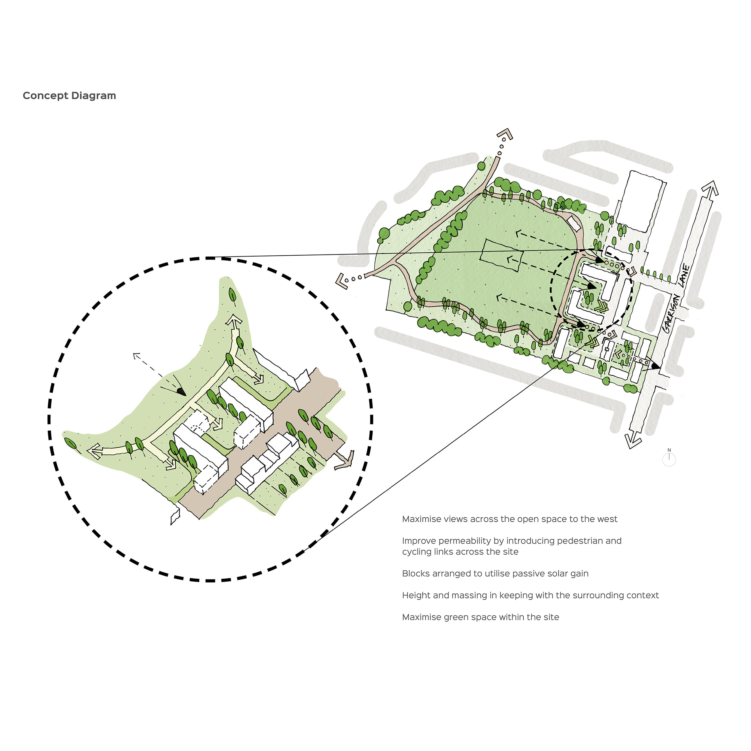
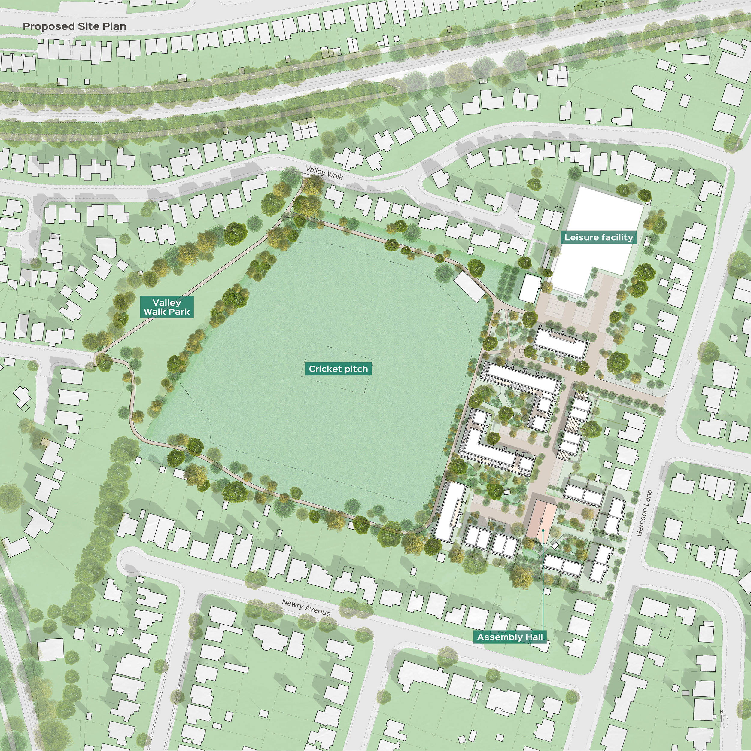
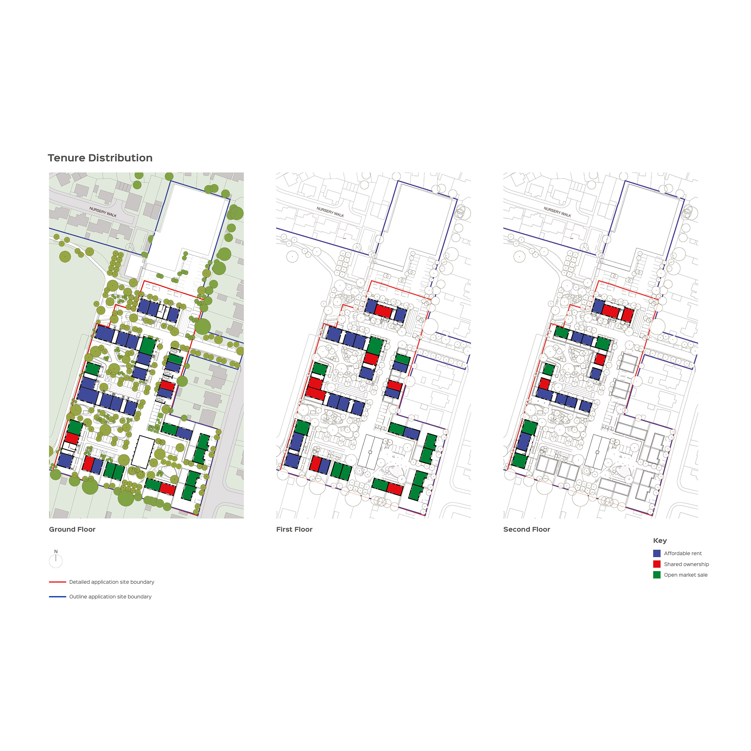
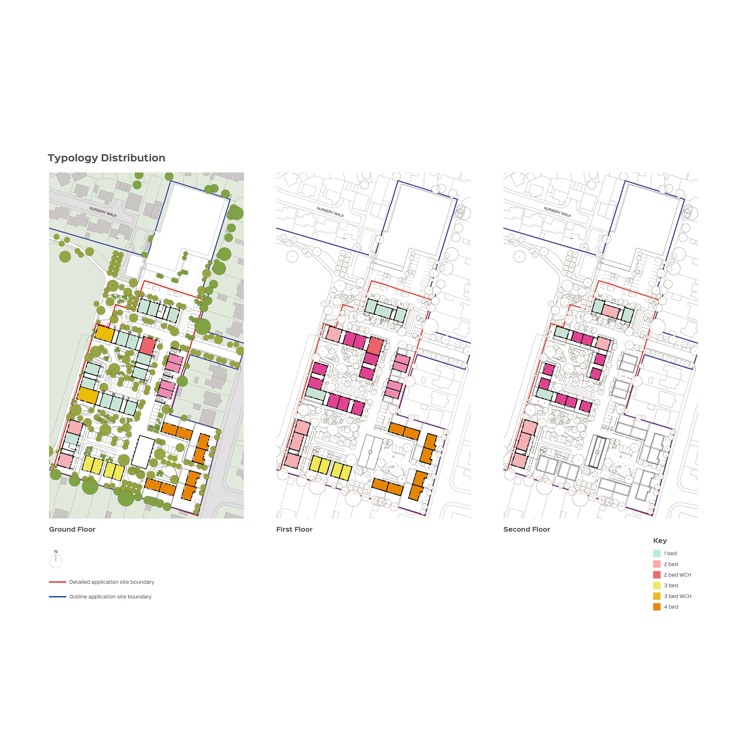
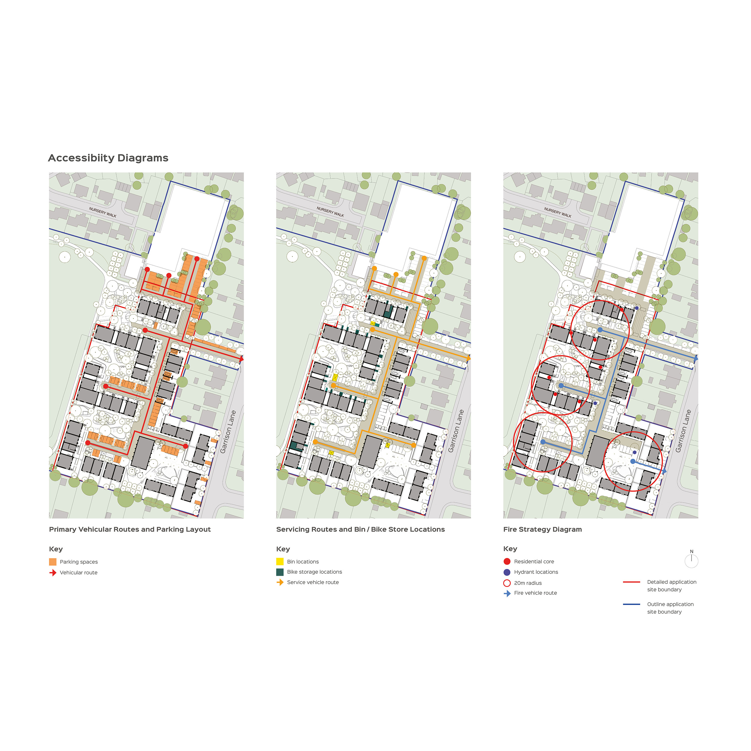
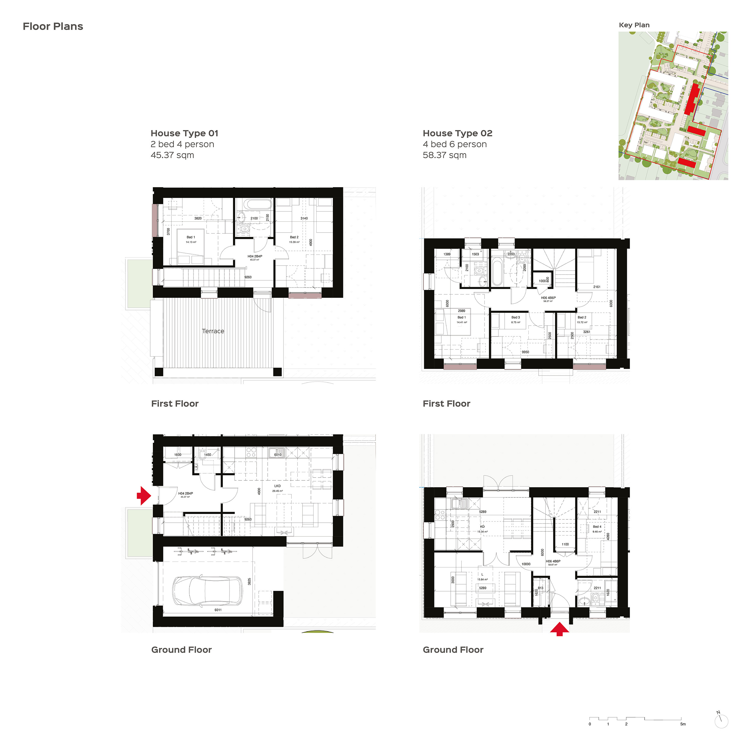
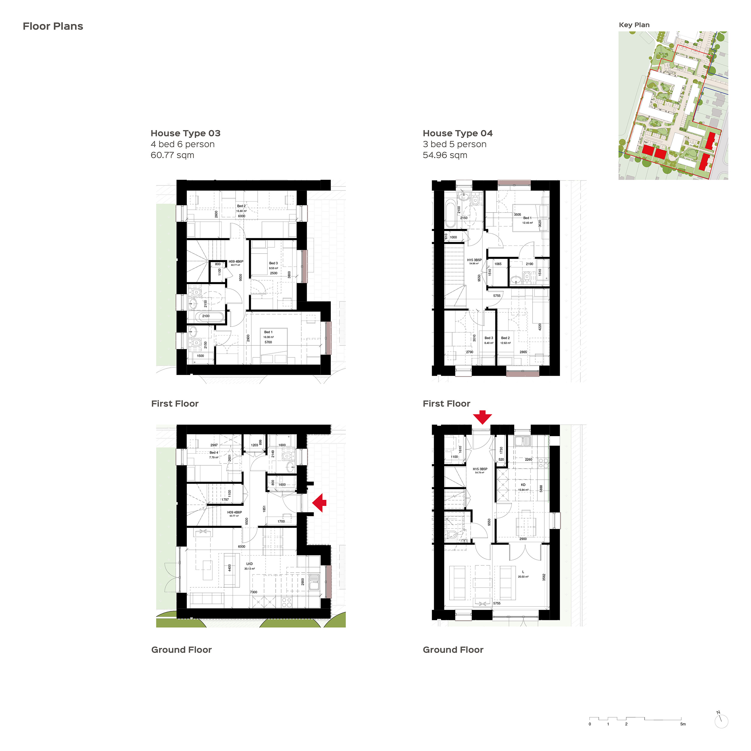
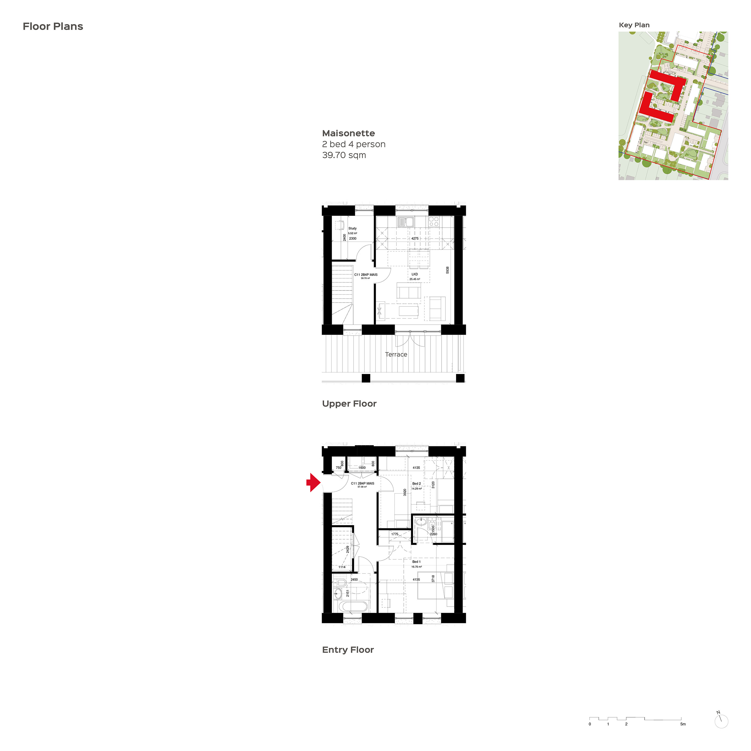
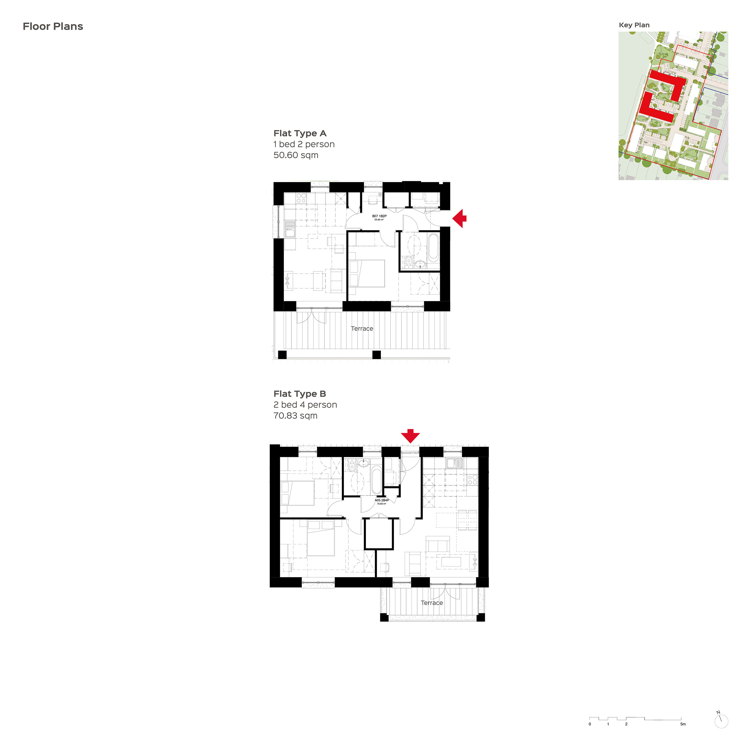
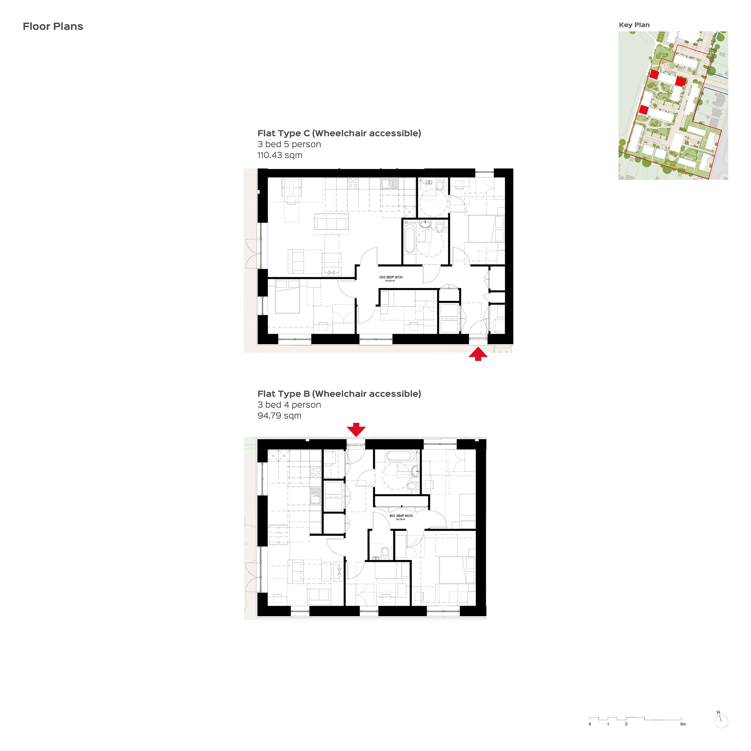
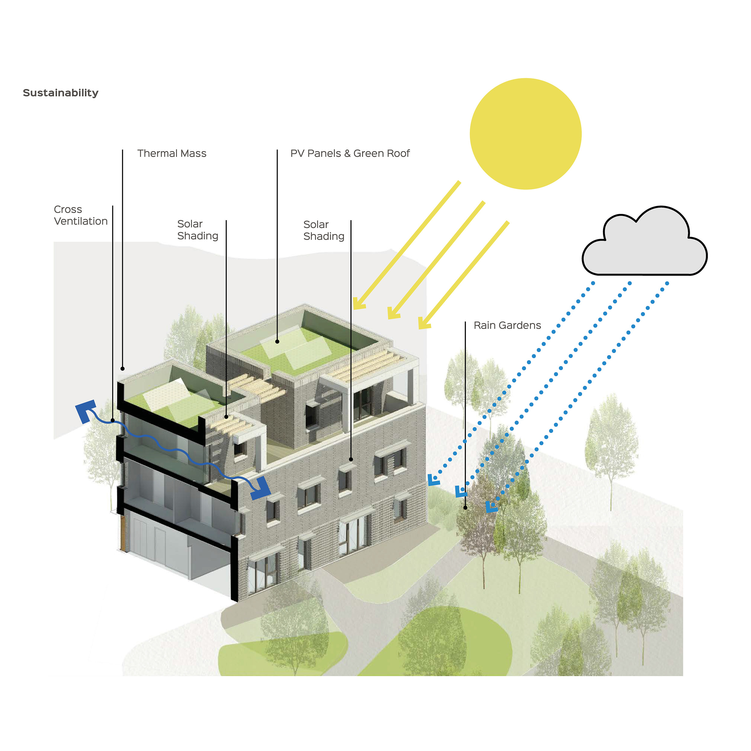
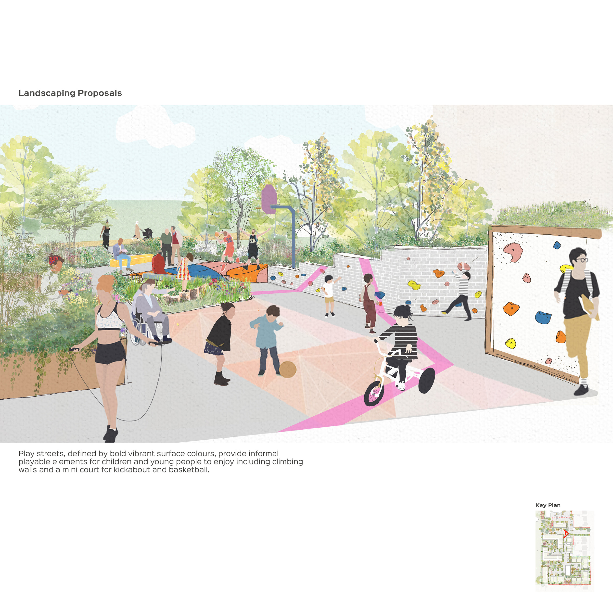
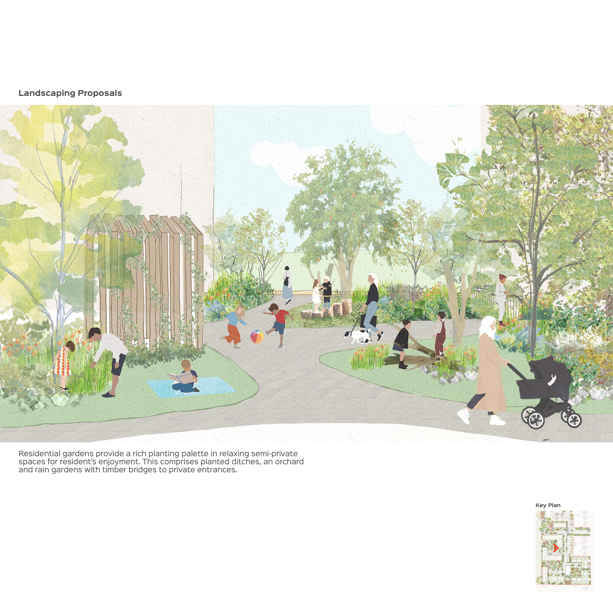
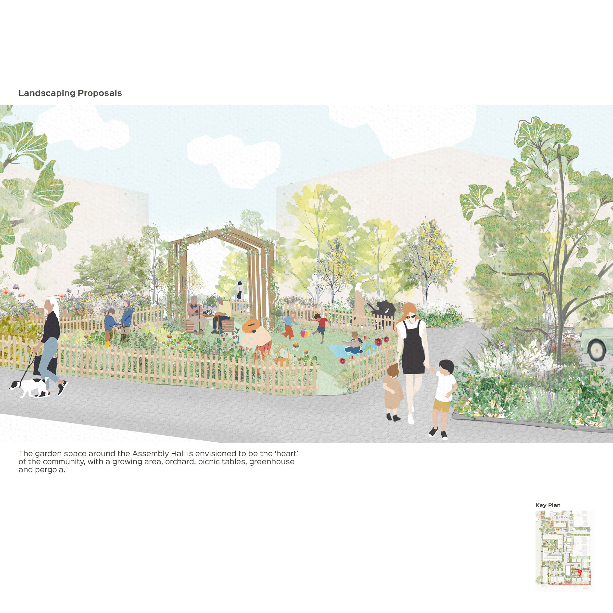
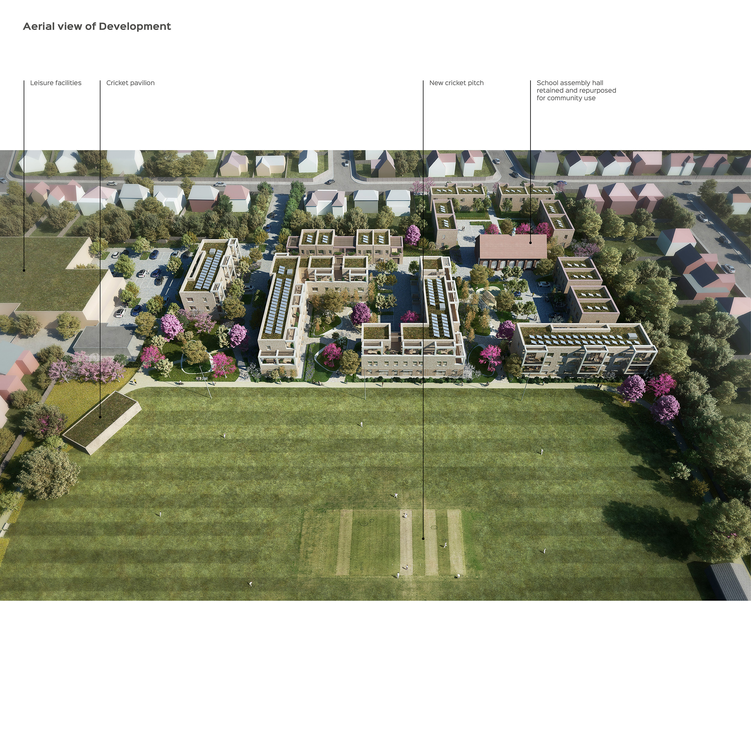
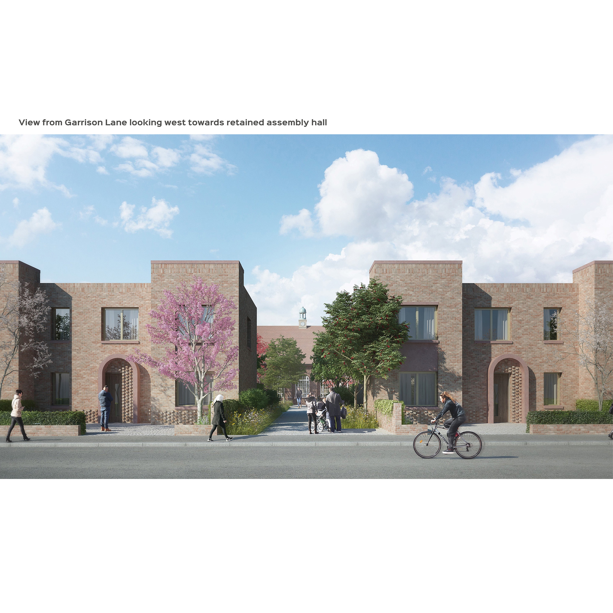
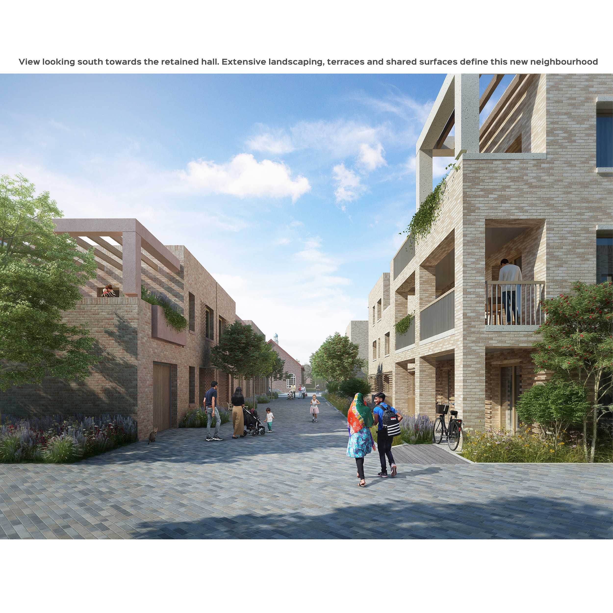
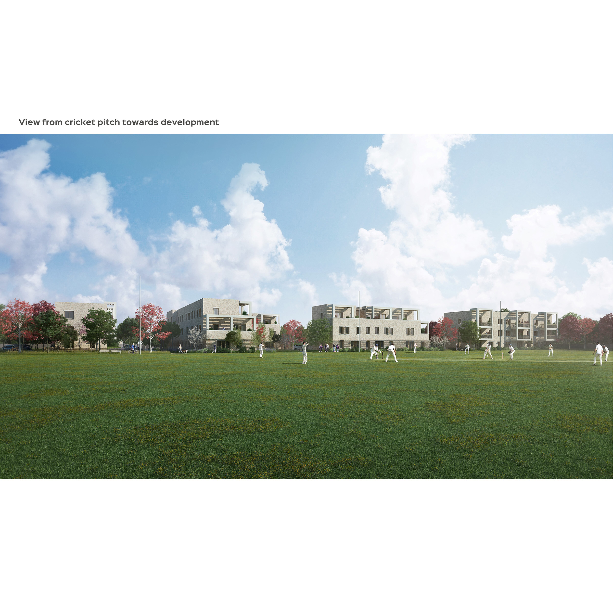
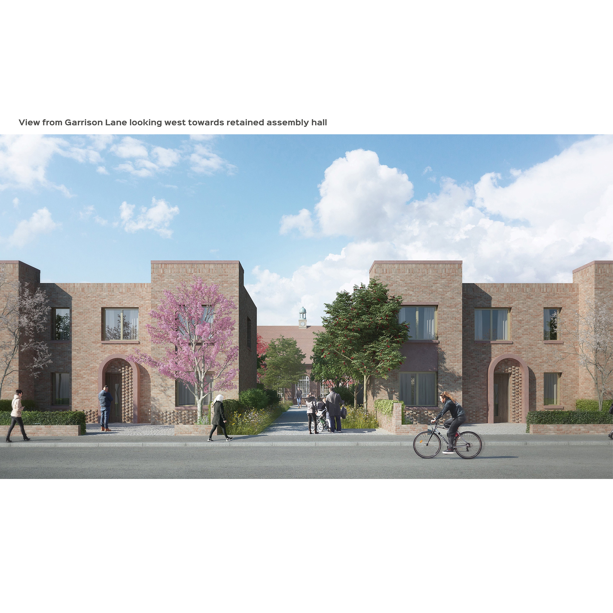
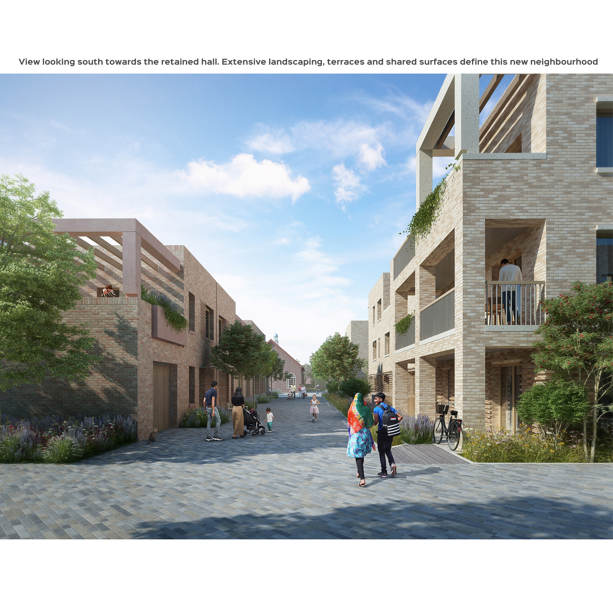
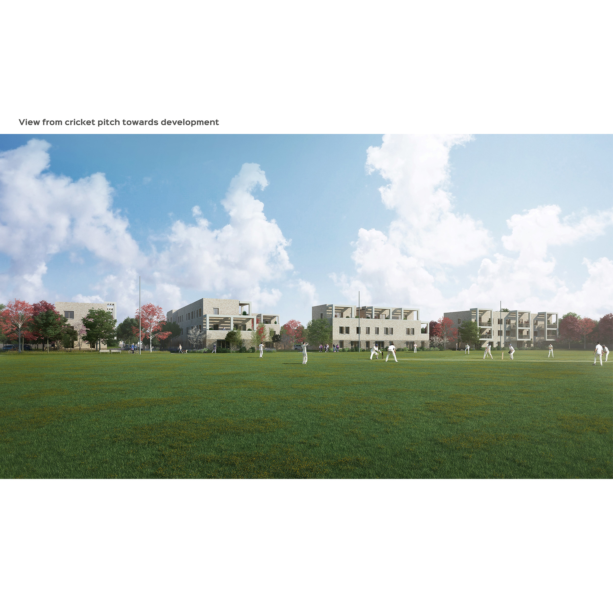
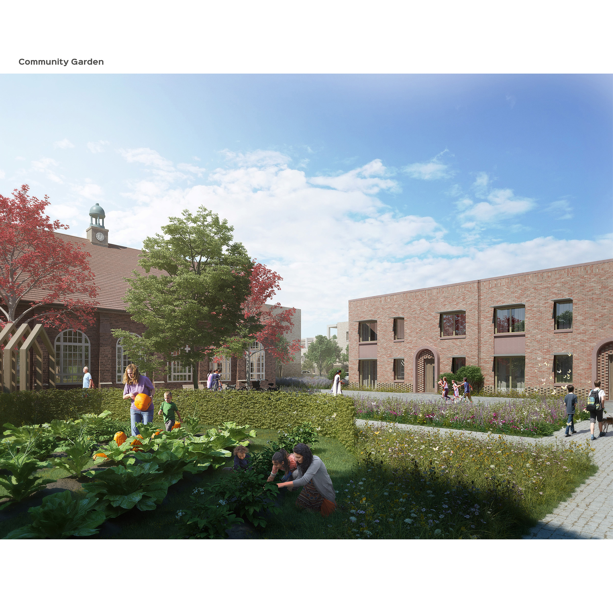
The Design Process
The scheme, on the site of a former high school, comprises a highly sustainable new neighbourhood of 61 high-quality, innovative homes designed to achieve Passivhaus certification (including 41 affordable homes) and a range of community amenities.
With health and wellbeing in mind, we re-used the school sports field to create a new cricket pitch and pavilion edged with walking and cycling routes connecting the proposed development with Valley Walk Park – simultaneously preserving green space and providing active, edge-to-edge connectivity.
Apartments are open and airy, spanning the full width of the blocks. We set back top floor apartments to soften the massing and inverted the living spaces to allow for shaded roof terraces. Each home has its own front door with open decks, bringing neighbours together without compromising privacy. All residents have access to outside space and living spaces are 5% larger than prescribed standards to accommodate home working.
The school assembly hall is reimagined as a community hall, opening out onto a communal garden and allotment which, along with the new cricket pitch and indoor bowls facility, create opportunities for social interaction. We preserved the landscape setting and maximised green space to promote wellbeing and enhance permeability with intuitive pedestrian/cycle connections.
We conceived the overall layout to comprise a series of linked landscape spaces, leading through the development and connecting to the cricket pitch and beyond. Along Garrison Lane, we located two-storey houses to respond to and complete the existing pattern of development. The entrance between them provides a view of the school hall and clock tower from the street. Forming the focus of the development, the hall is set between two large, landscaped courtyards which include the allotment and seating areas. We located small areas of residents’ parking in discreet, landscaped courts to moderate the impact on the scenery.
Key Features
• ‘We cannot thank you enough for the excellent design and seamless collaboration with the wider design team throughout this process’ – East Suffolk Council
• Exemplar Passivhaus scheme
• High-quality, innovative, sustainable mixed-use development
• Spacious, airy homes
• Ample community amenities
• Opens up a previously isolated site to the wider community
• Edge-to-edge connectivity
• Multiple opportunities for shared public space and social interaction
• Intuitive pedestrian/cycle connections and active travel routes throughout the development
• Homes and landscape designed to cater for all age groups
• Health and wellbeing
• Designed to connect with, and be inviting to, the wider community
 Scheme PDF Download
Scheme PDF Download























