Garratt Mills, Earlsfield
Number/street name:
Trewint St
Address line 2:
Earlsfield
City:
London
Postcode:
SW18 4HA
Architect:
Assael Architecture
Architect contact number:
2077367744
Developer:
The Collective.
Planning Authority:
London Borough of Wandsworth
Planning Reference:
2019/1083
Date of Completion:
07/2025
Schedule of Accommodation:
292 x studio apartments
Tenure Mix:
65% private rent / 35% discount market rent
Total number of homes:
Site size (hectares):
0.54
Net Density (homes per hectare):
523
Size of principal unit (sq m):
16
Smallest Unit (sq m):
16
Largest unit (sq m):
32
No of parking spaces:
2 accessible spaces
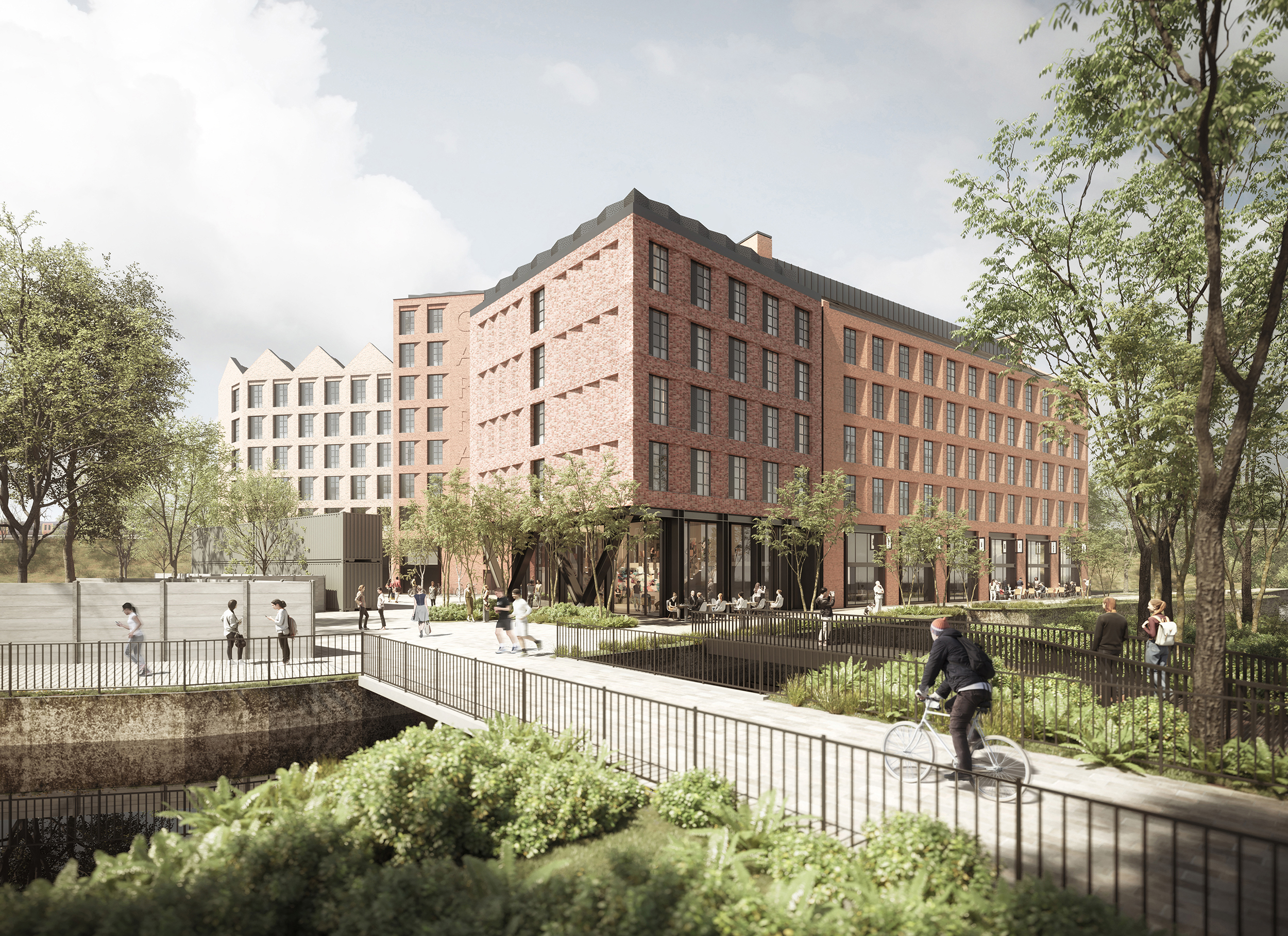
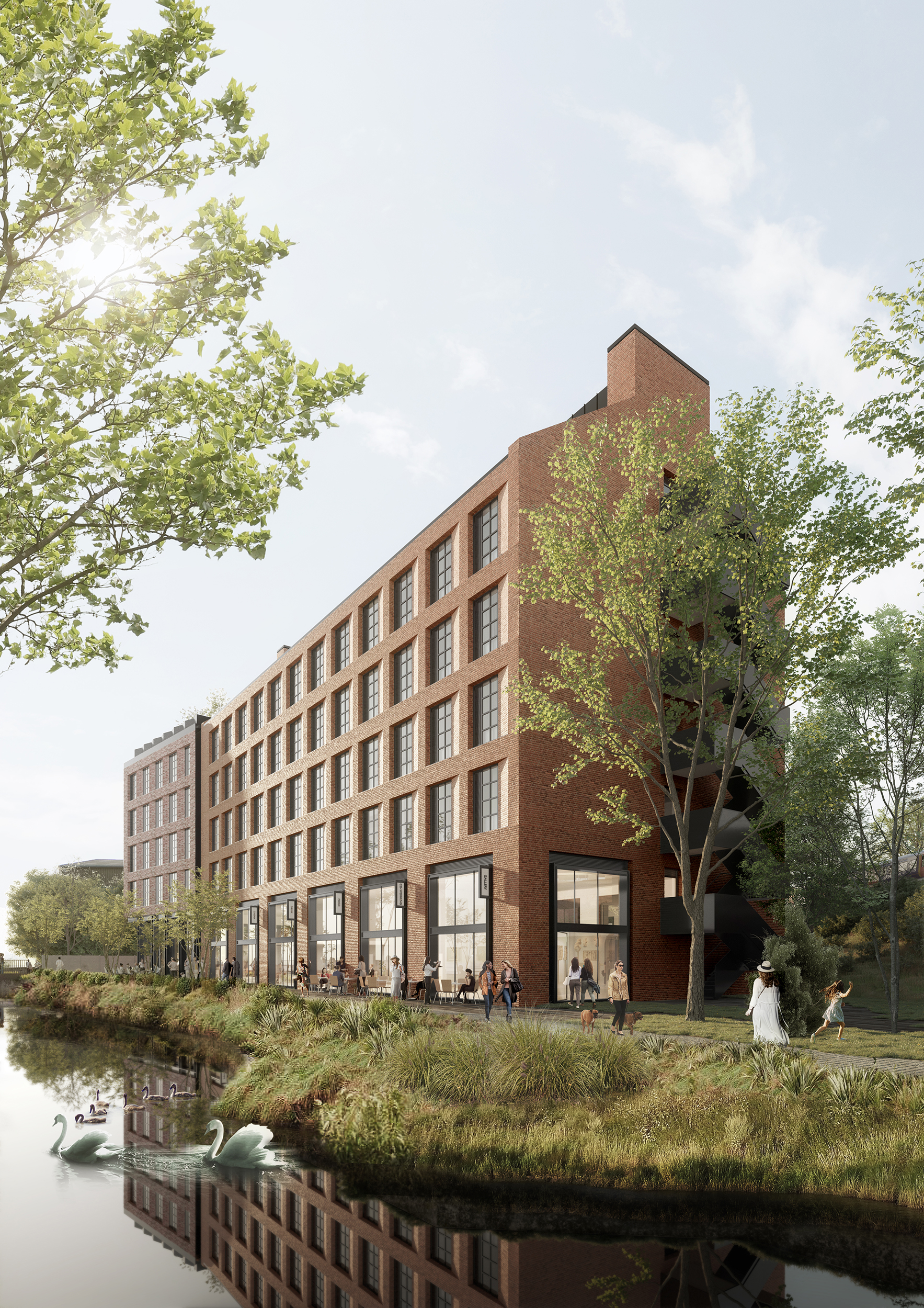
Planning History
Despite having a rich history of industry and Mills, the site contained no remnants of its past, and instead was occupied by multiple storage and scrap metal businesses within a large single-storey brick warehouse, alongside shipping containers and parked cars. Following a number of feasibility studies for residential use, dismissed due to the tricky site access and constraints, co-living use was agreed with Wandsworth Council in August 2018. The scheme’s design developed through public consultation and design review panels, and was approved at planning committee in July 2019 by 8 votes to 1. Garratt Mills starts on site in Spring.
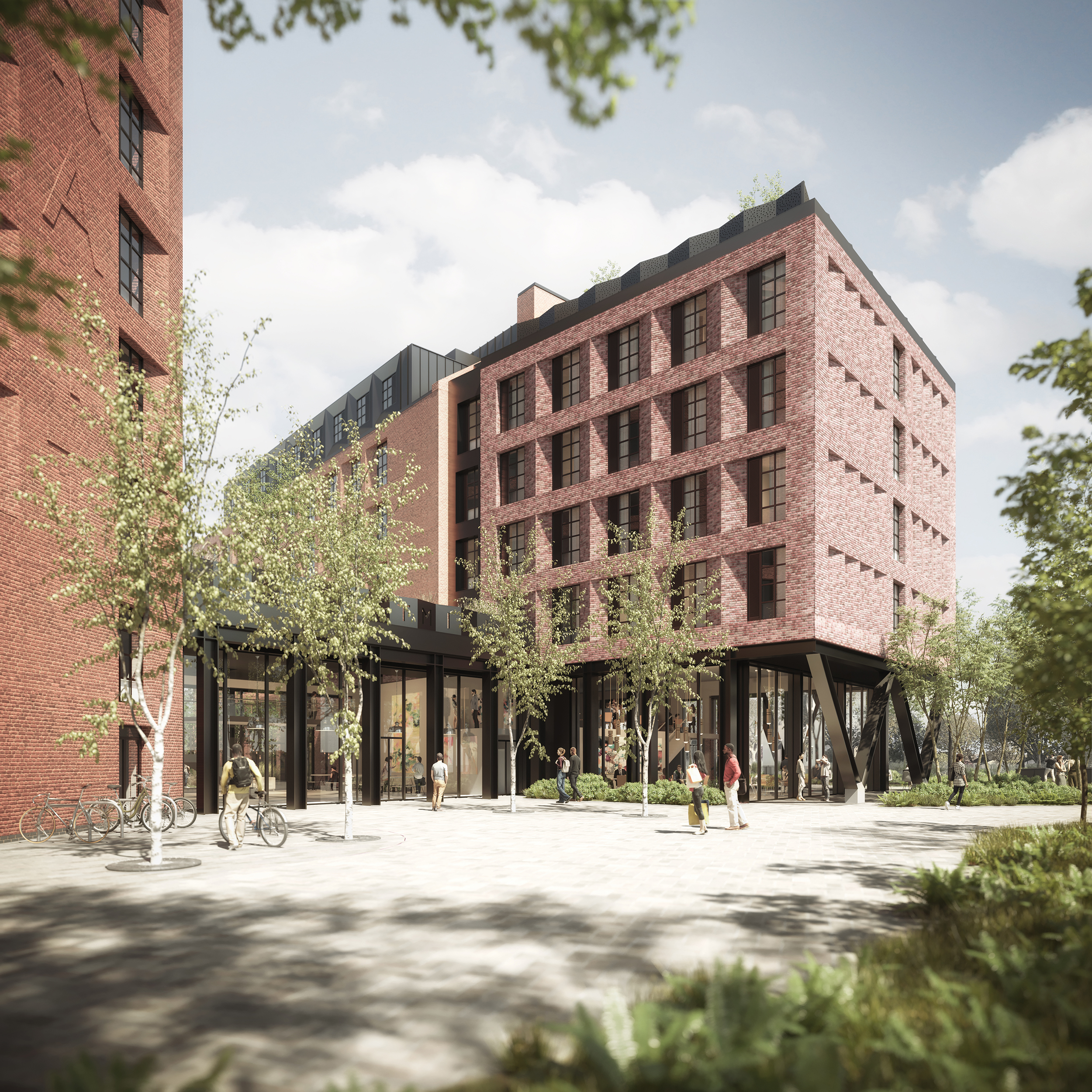
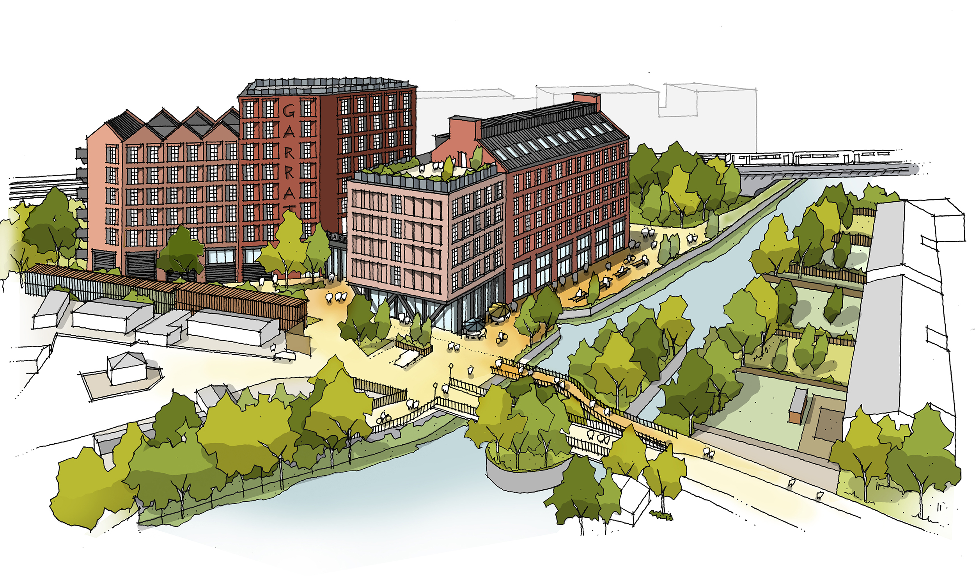
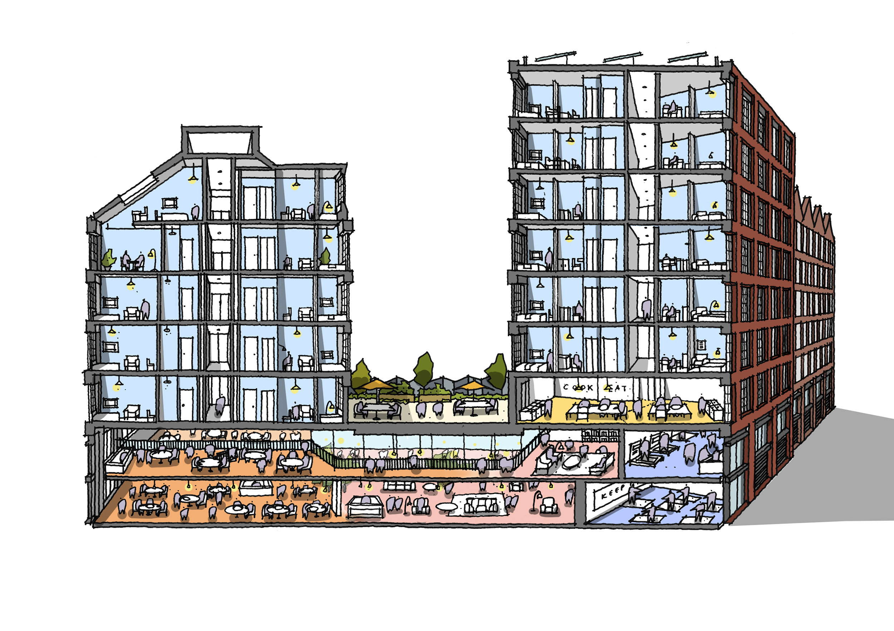
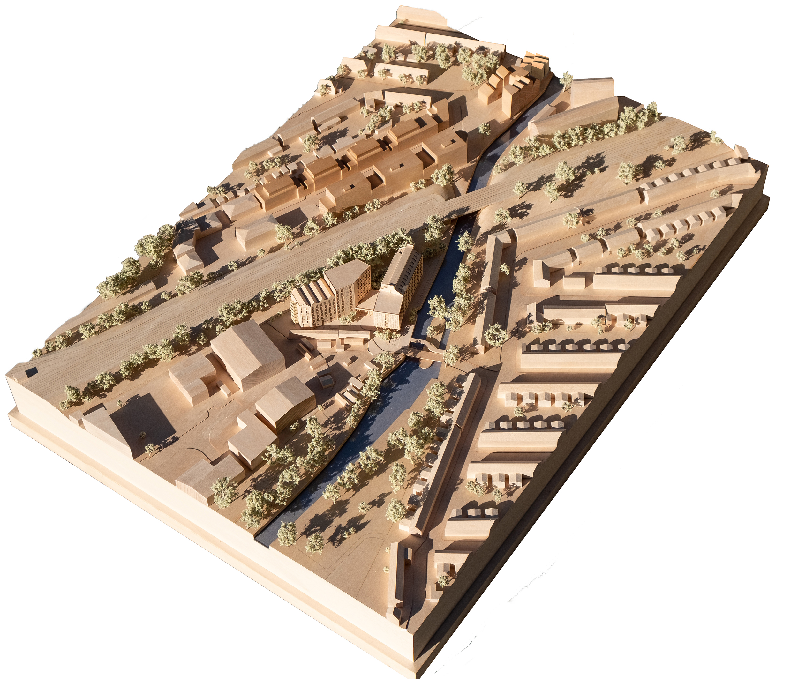
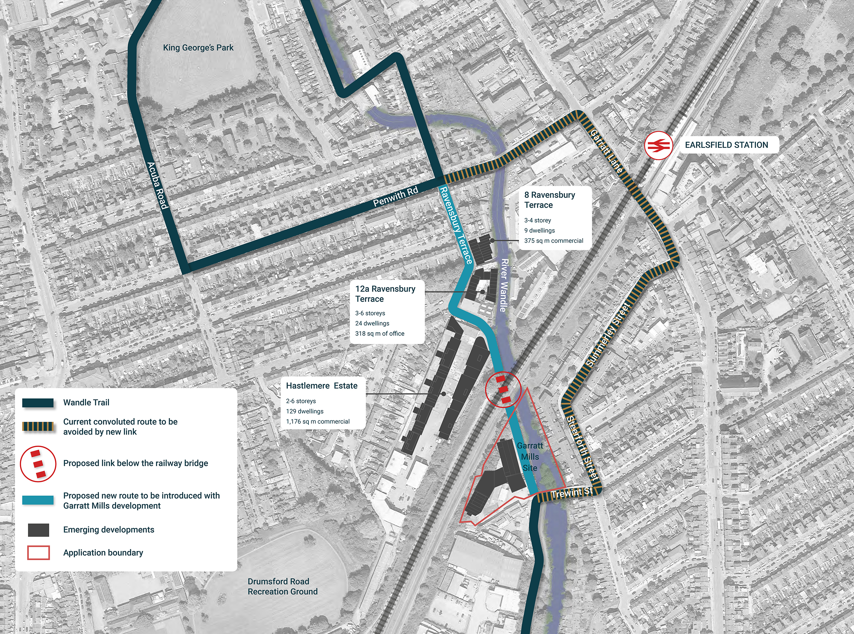
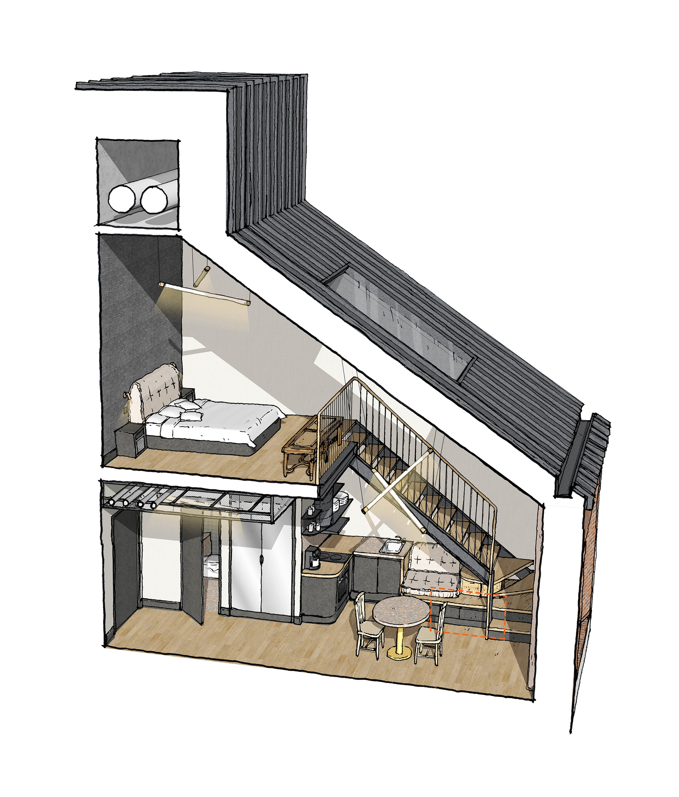
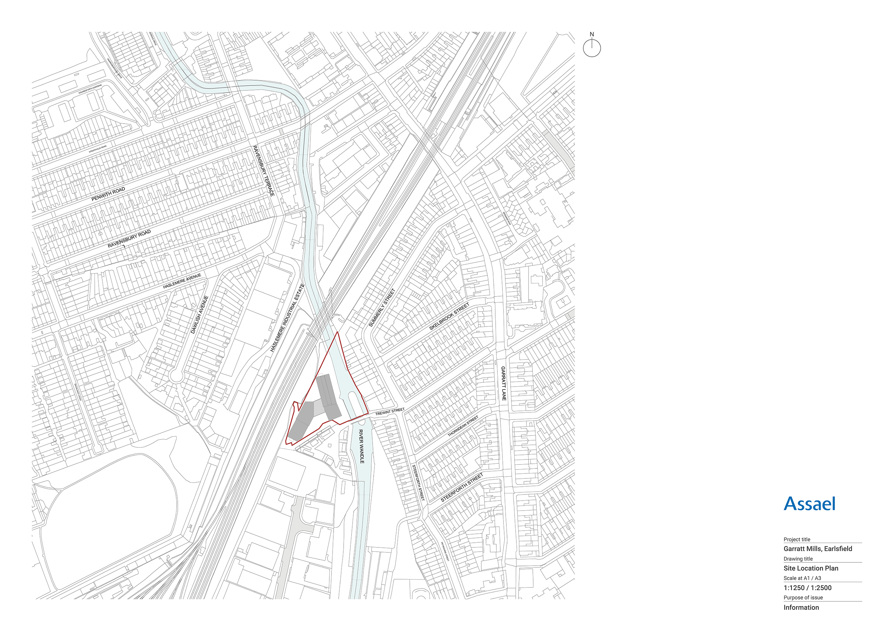
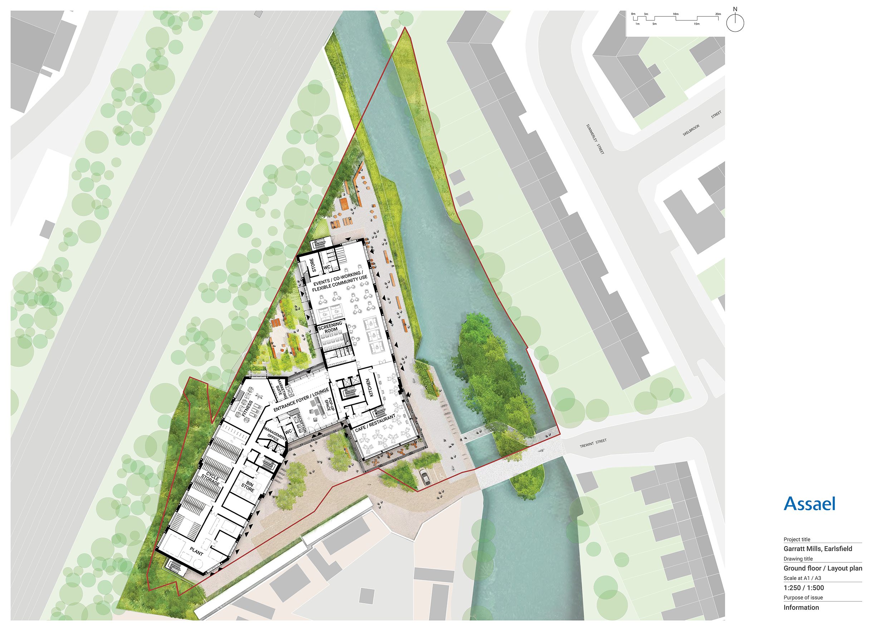
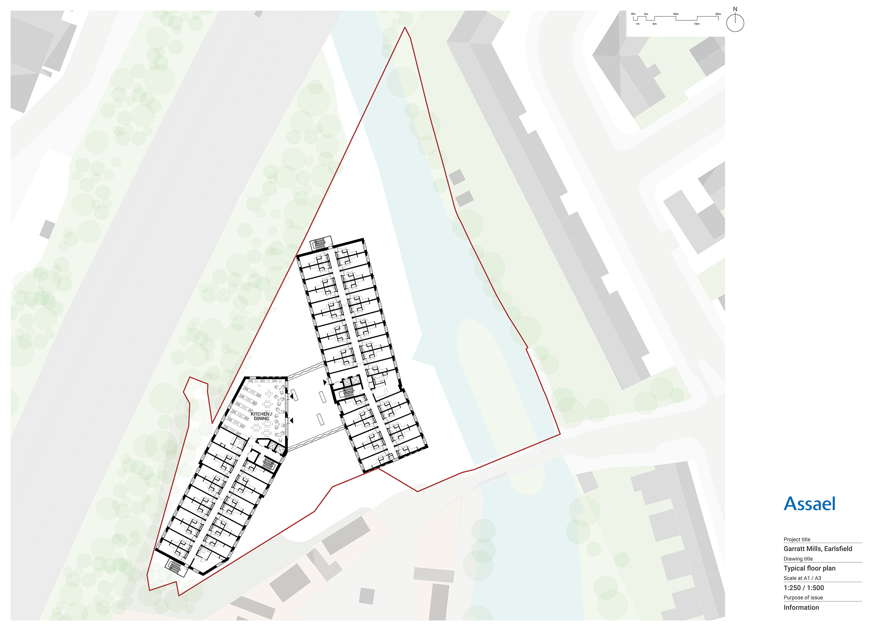
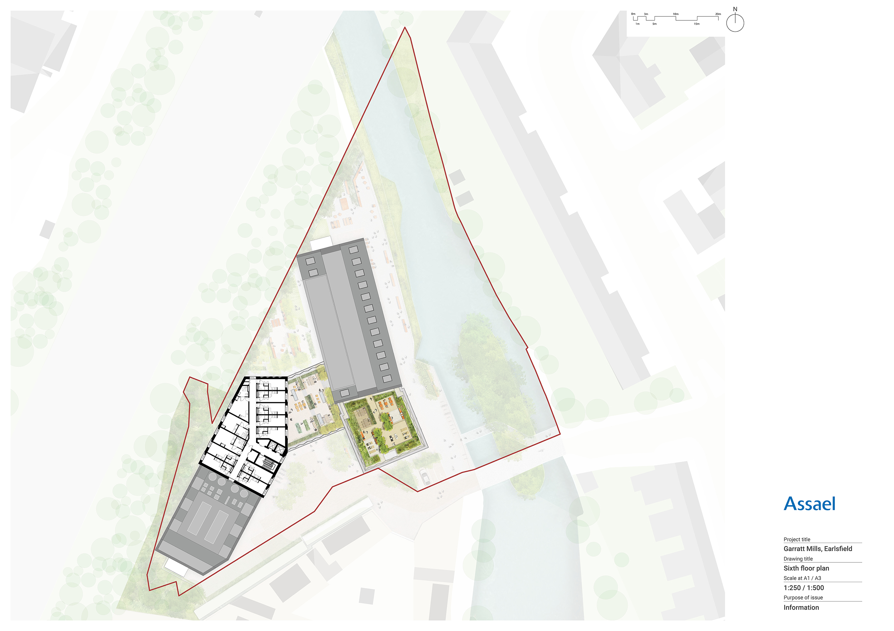
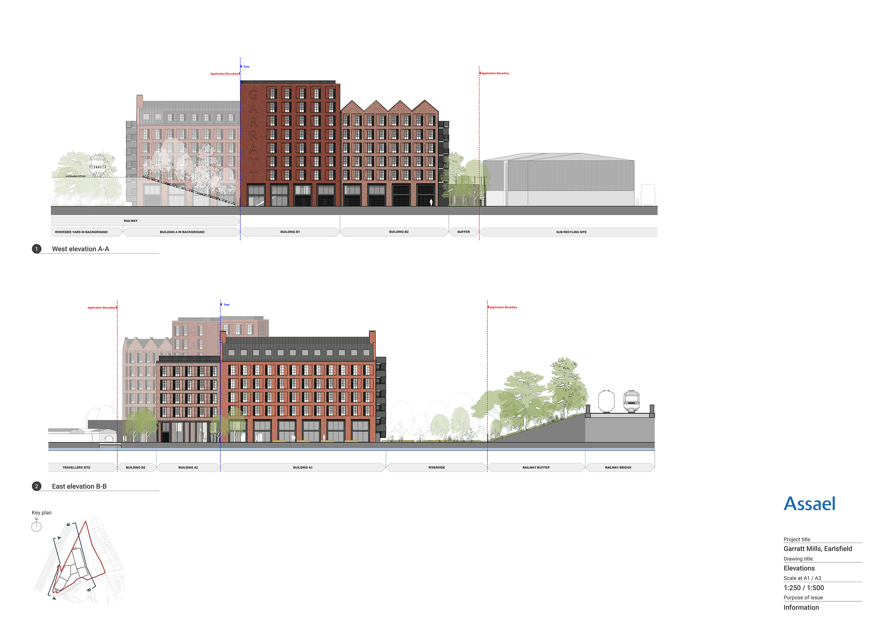
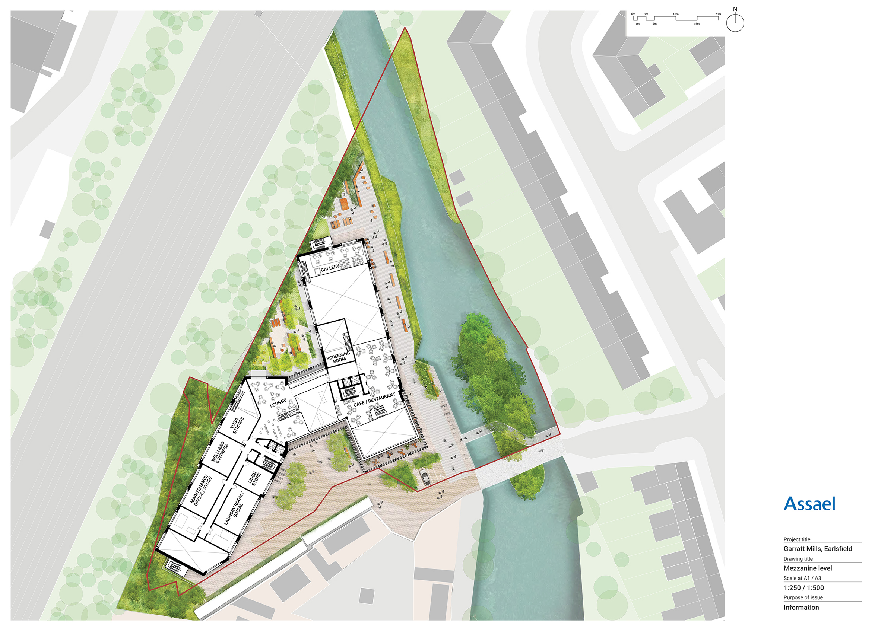
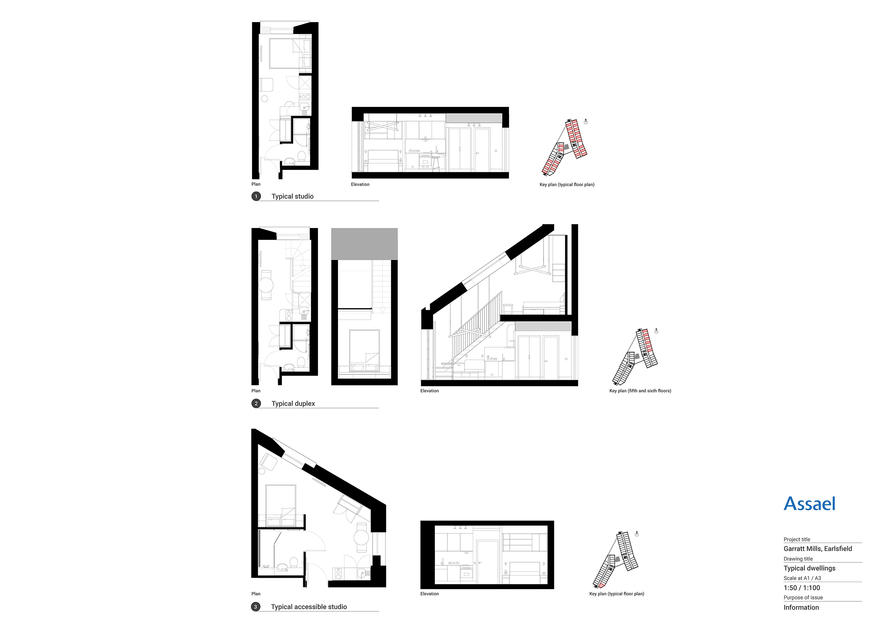
The Design Process
Located along the River Wandle, Garratt Mills is an innovative co-living scheme focused around shared amenity spaces, community uses and landscaping.
Integrating into the neighbourhood:
-Garratt Mills opens up the constrained site to the River and completes the missing link of the Wandle Trail, continuing this cycle/pedestrian path towards St.George’s Park.
-A variety of publicly-accessible co-working, community and pop-up spaces at ground floor open the building up to the neighbourhood.
-With Earlsfield station 5 minutes’ walk away, the development is car-free. Electric charging points, ample cycle storage and on-site bike workshops encourage sustainable transport, enhanced by the new pedestrian bridge connecting to Earlsfield’s centre.
-The co-living rooms, currently unavailable in Wandsworth, comprise en-suites, kitchenettes and smart storage integrated into furniture and walls.
-102 are at discount market rent available for key-workers, with six dedicated to care-leavers.
Creating a place:
-Drawing on the Wandle’s history, Garratt Mills incorporates industrial-inspired materials such as metalwork, crittal-style windows and exposed structures, with a varied roof-form and palette of red and pink brick that appears as a family of buildings emerged through time, like historical mills of the past, providing an identity and sense of place.
-The layout comprises two main forms, one addressing the river, the other the railway, both orientated to avoid single-aspect north-facing rooms. The buildings are linked at ground floor, with a clear entrance fronted by a large working yard.
Street & Home:
-The Mill Yard is the working heart of the development, surrounded and activated by the café, main entrance and publicly-accessible cycle workshop.
-Large doors and windows encourage active uses to spill out along the river with seating and dining providing natural surveillance.
-Sensitive lighting provides security whilst protecting the river corridor’s wildlife, such as bats and water voles.
-Bins and bikes integrated within ground floor mitigate street clutter.
Key Features
As a co-living development, interaction and community-building has driven the internal design and layout, particularly the generous amenity offering that includes a cinema, gym, library, large ‘Masterchef’ style communal kitchen where residents can cook, eat and socialise together, roof terraces with growing areas, and adaptable spaces that can be transformed according to residents’ evolving needs. Garratt Mills also includes a riverside café and flexible co-working and community space available to residents, neighbours and local businesses. This mix of uses, all set within extensive landscaping and natural riverside surroundings, aims to create a thriving hub for residents and the wider community.
 Scheme PDF Download
Scheme PDF Download














