Gardner Close
Number/street name:
Gardner Close
Address line 2:
Redbridge
City:
London
Postcode:
E11 2HN
Architect:
Haworth Tompkins
Architect contact number:
2072503225
Developer:
Pocket Living.
Planning Authority:
London Borough of Redbridge
Planning consultant:
Boyer
Planning Reference:
3182/18
Date of Completion:
08/2025
Schedule of Accommodation:
20 x 1 bed flats
Tenure Mix:
100% affordable Pocket Living offers 20% discount for 1st time buyers who live/work locally
Total number of homes:
Site size (hectares):
0.1ha
Net Density (homes per hectare):
200
Size of principal unit (sq m):
38
Smallest Unit (sq m):
38sqm
Largest unit (sq m):
38sqm
No of parking spaces:
0
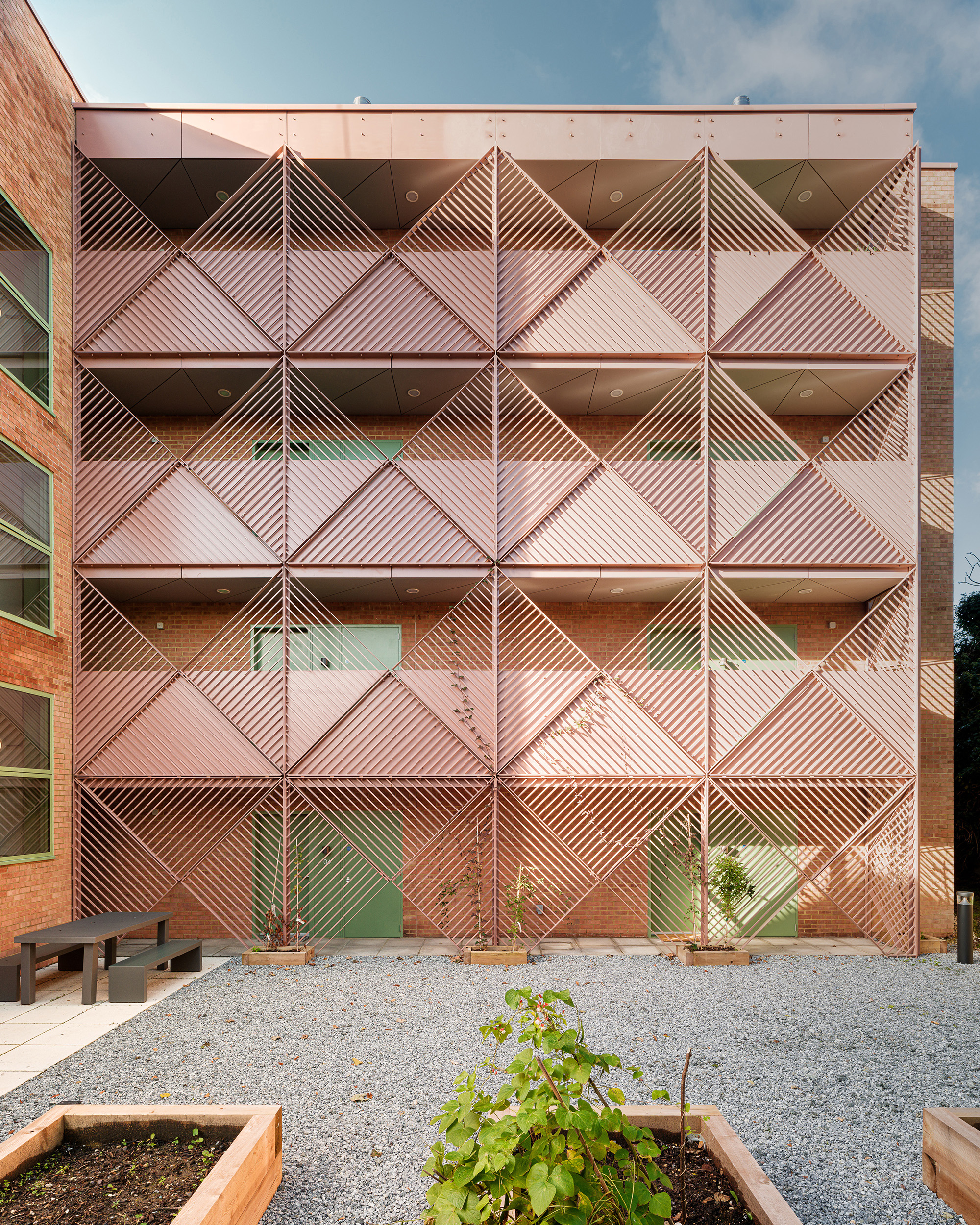
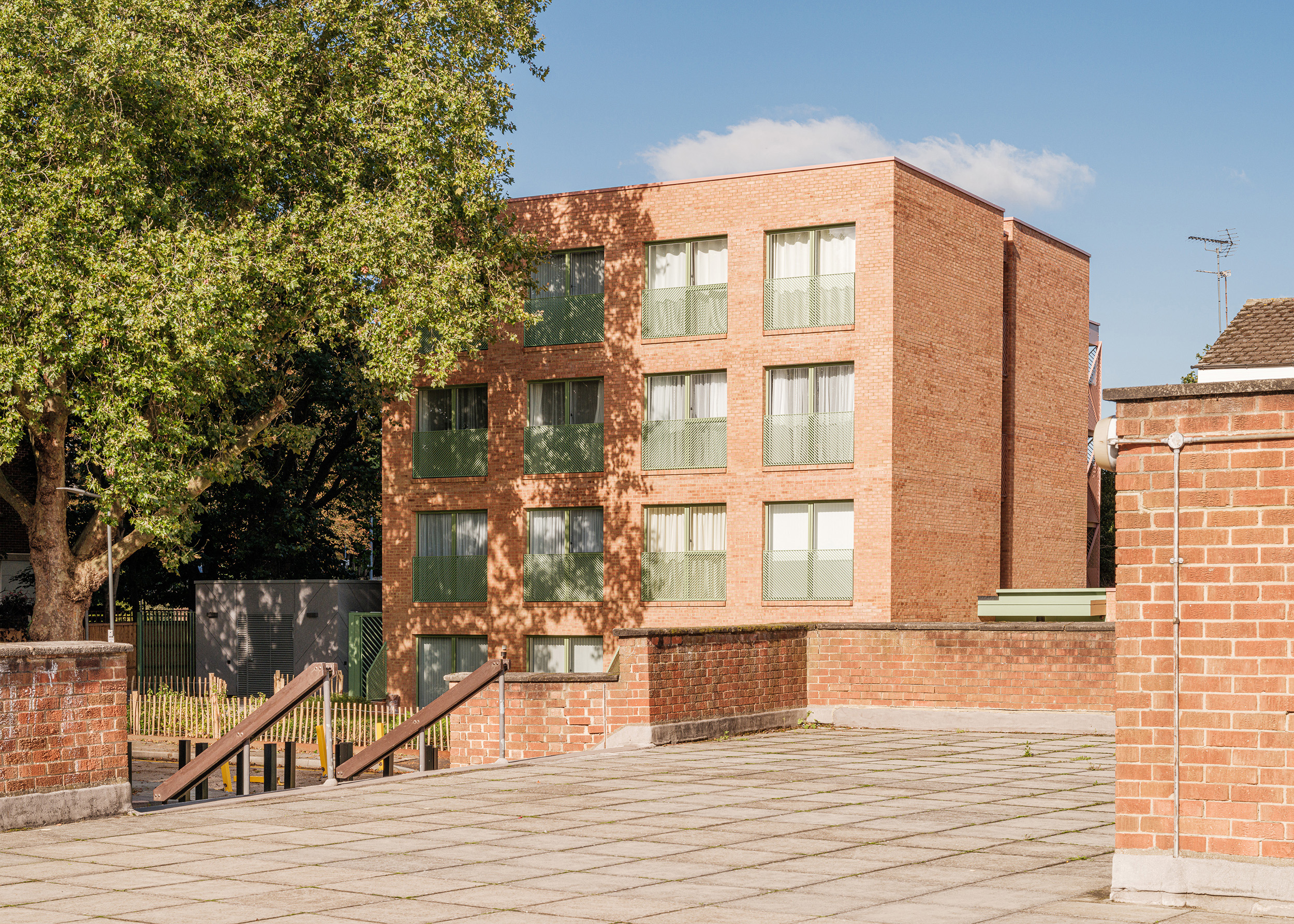
Planning History
The underused brownfield site comprised of 7 small garages and a couple of mature London Plane trees. The neighbouring residential buildings range from 3-5 storeys. Through a formal pre-application process, HT first demonstrated the suitability of the site for a new high quality residential development and then - following feedback from the local community and the Redbridge Planning officers – developed the design, which maximises the potential for new homes whilst also mitigating overshading and overlooking of existing neighbouring properties. The scheme is car free, 100% affordable, retains all protected trees and provides high quality communal amenity space for all
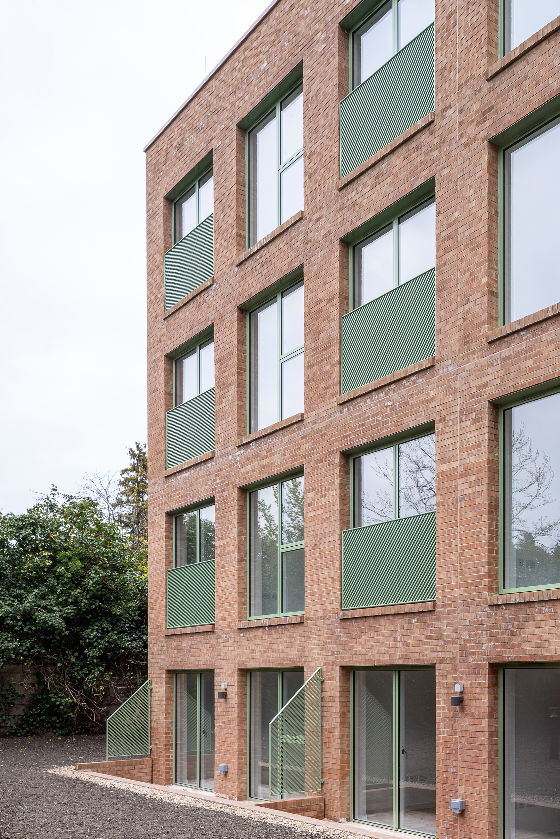
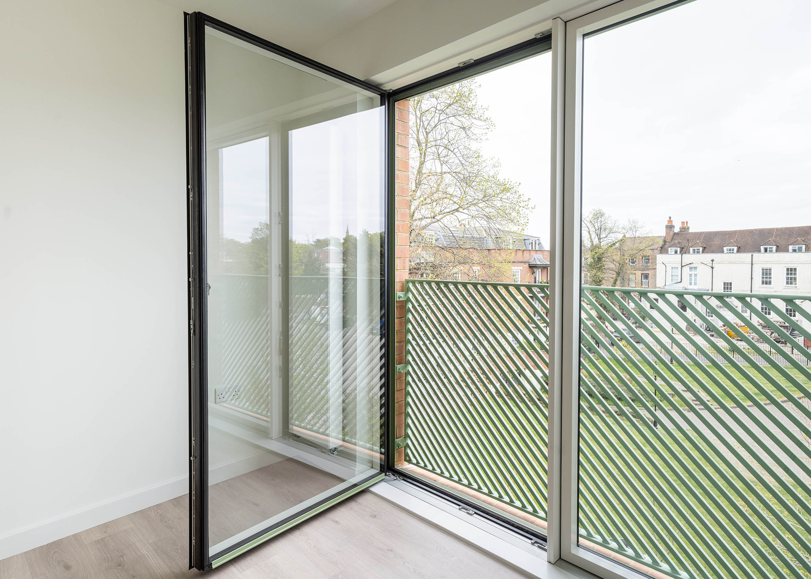
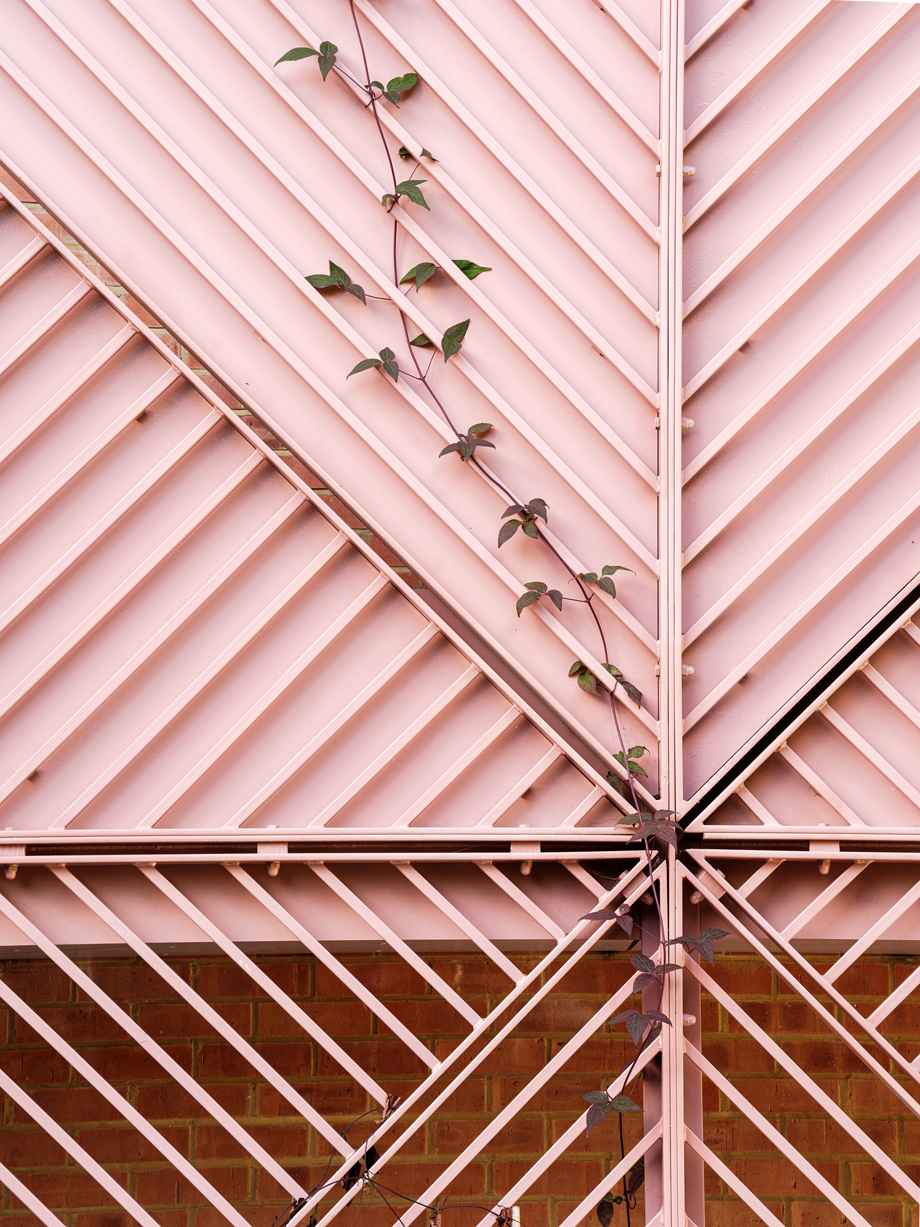
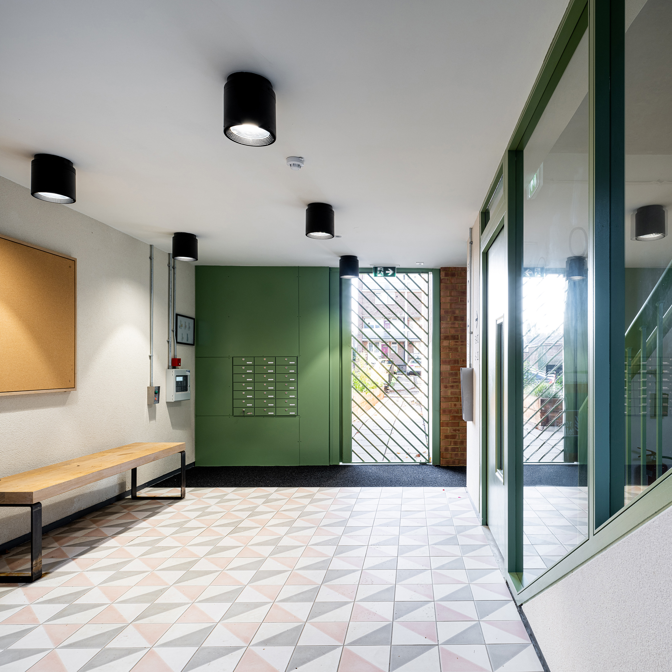
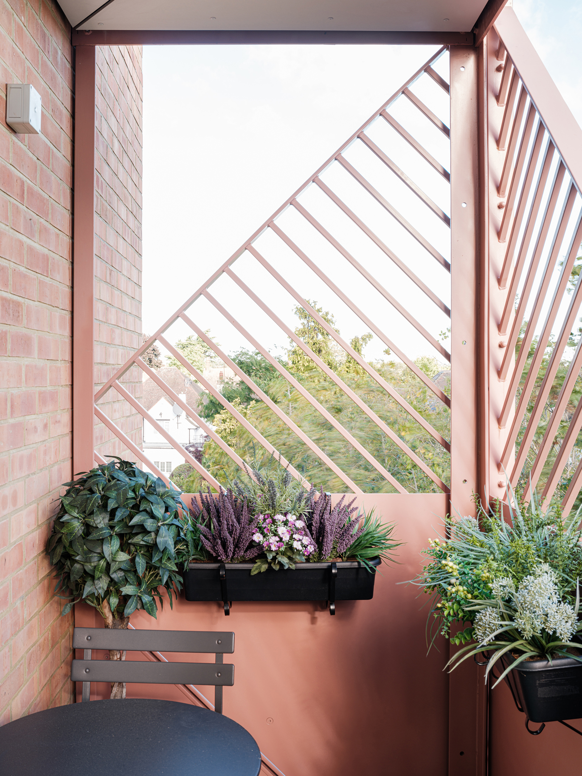
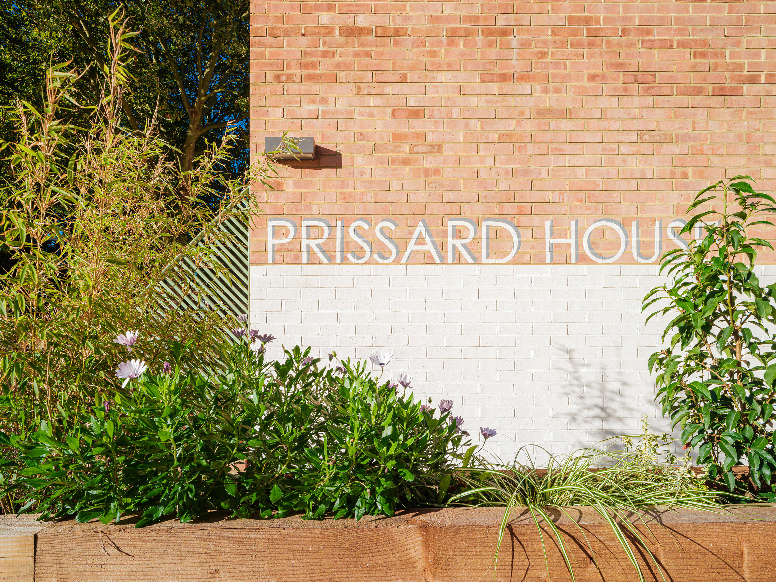
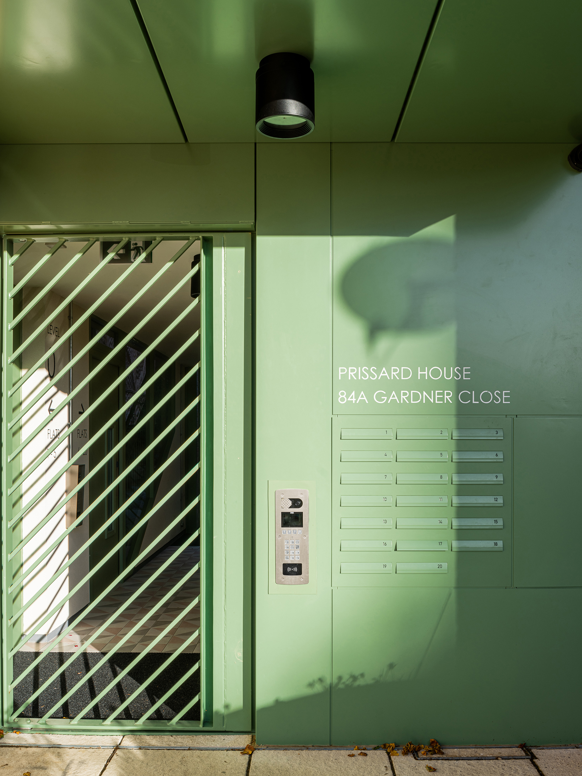
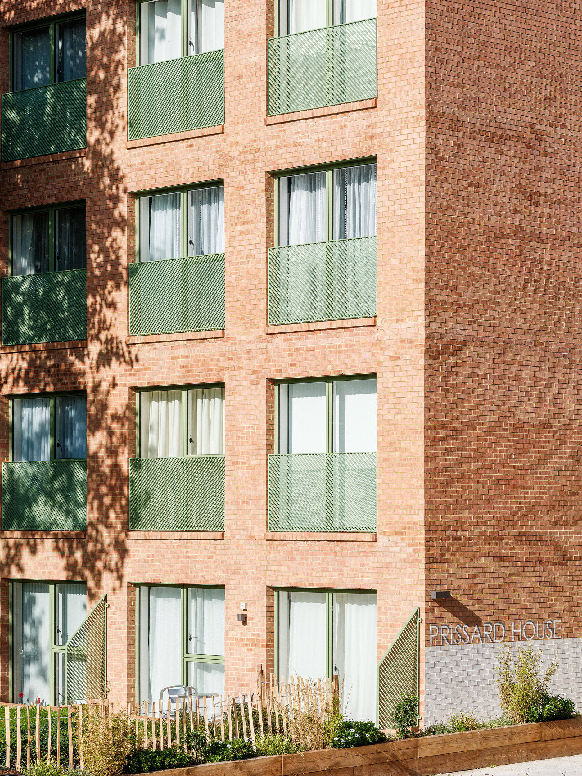
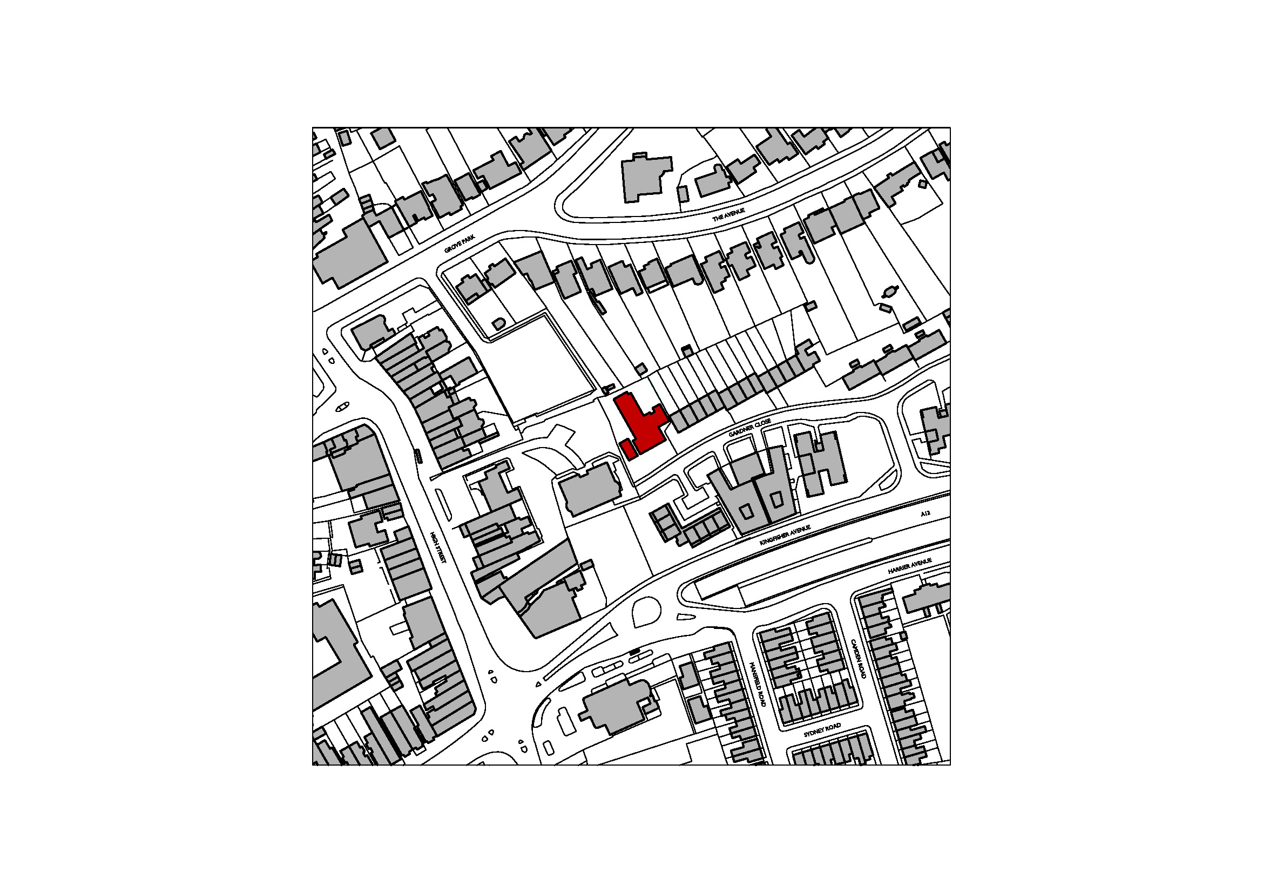
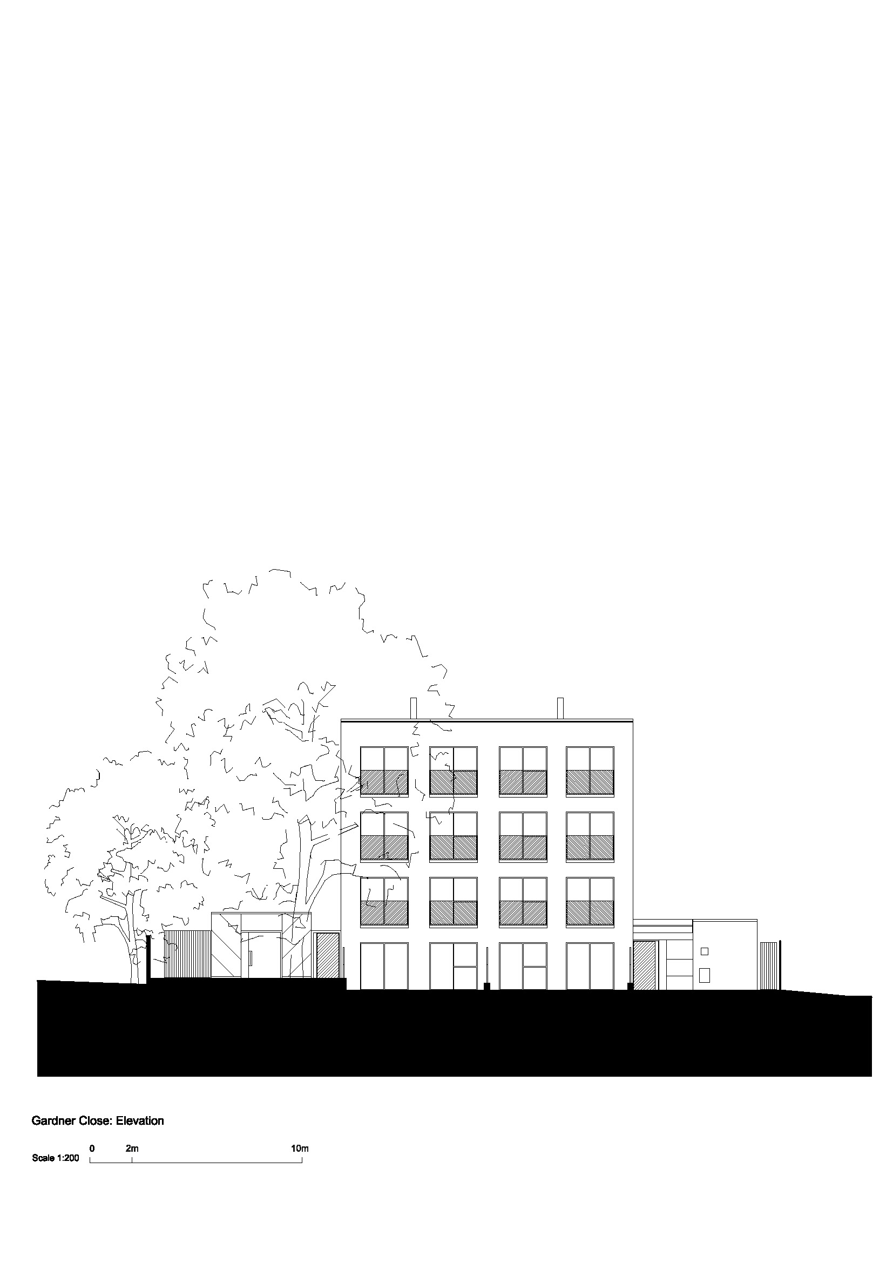
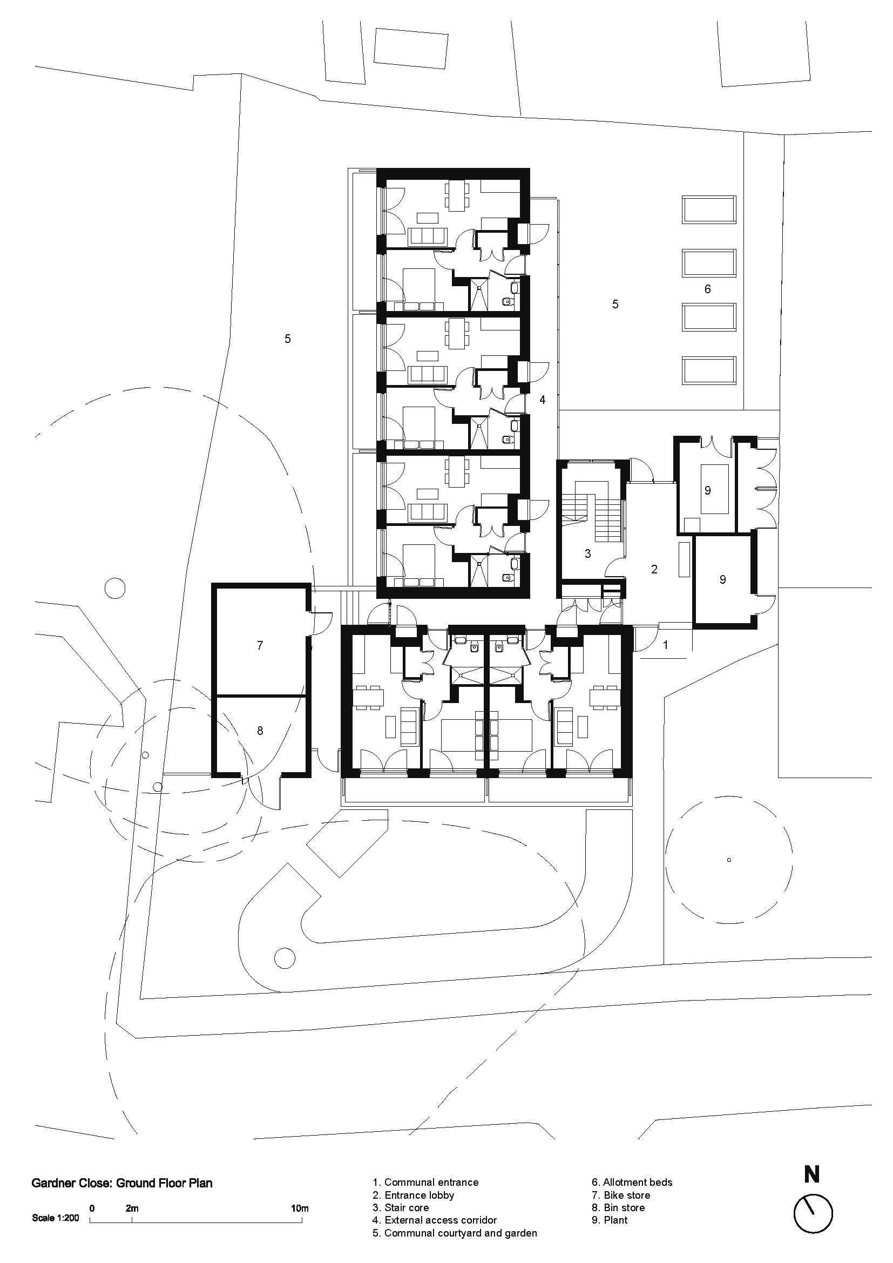
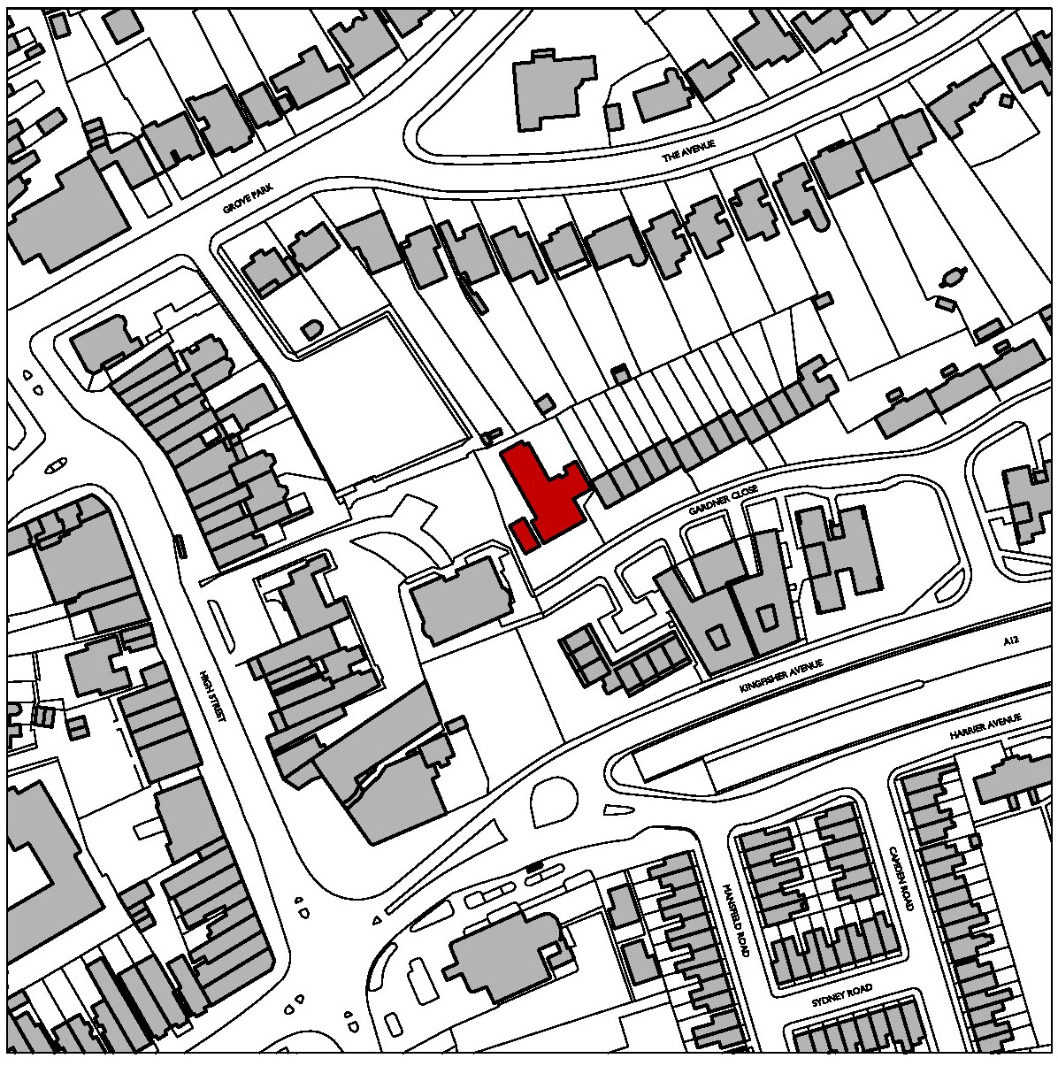
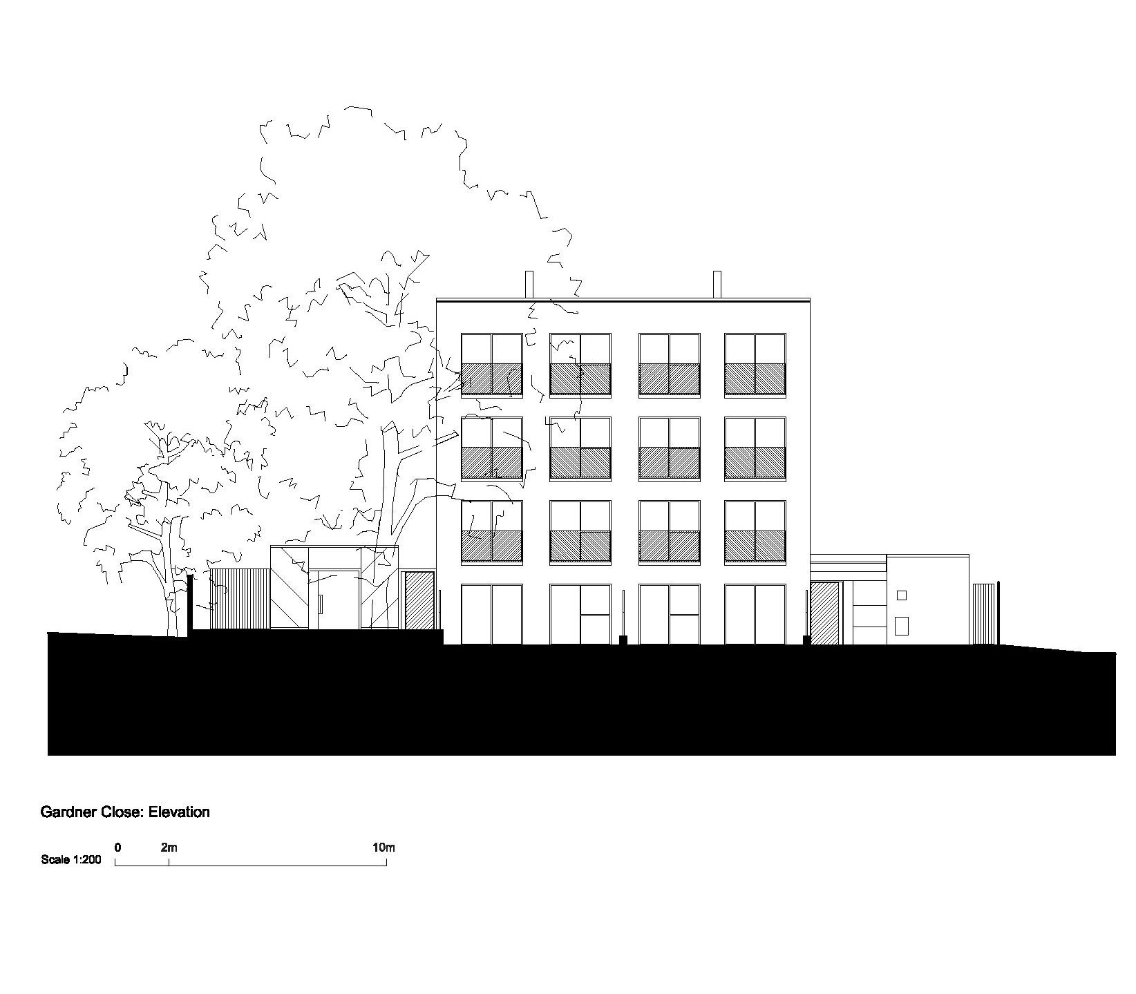
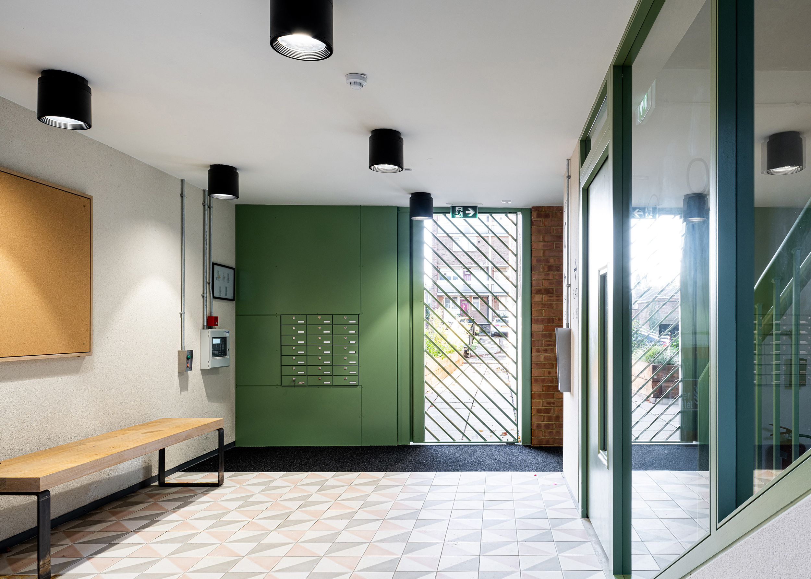
The Design Process
The Gardner Close estate comprises of a mix of different building types, varying in age, height and architectural expression. To one side is a row of 1960s three storey terraced houses with private back gardens and front driveways used for car parking. On the other side of the road is a five storey block of stacked maisonettes. Manor House Gardens, a four storey 1930s mansion block is to the west of our site.
Haworth Tompkins’ design for Pocket Living seeks to place a well proportioned block, providing a positive and activating end point to the cul-de-sac, sitting comfortably withing the diverse ensemble of neighbouring buildings.
Gardner Close is addressed by a clean and rational elevation with generous square windows providing the apartments with very good levels of ventilation, natural daylight and views into the mature London Plane trees. The material palette and the brick detailing is deliberately kept simple, using a local red brick with a contrasting light mortar and green window frames and metalwork making reference to the colour theme of the modernist Shrubbery building nearby. The window openings are detailed with full brick reveals and brick cills, but are otherwise avoiding any unnecessary and decorative brick detailing, which often causes issues on site. The lintels are covered with a green metal plate matching the window frames providing a robust, simple to build, yet bespoke detail.
The covered external entrance lobby allows views through to the rear courtyard, a communal amenity providing allotment and vegetable growing spaces for all residents.
Following Passivhaus principles, the communal entrance lobby and unheated ancillary spaces like the cycle and refuse stores are formed as separate volumes. A single stair core provides access to upper floor galleries with a modular metalwork screen shielding views into neighbouring back gardens.
Key Features
A four storey tall, metal privacy screen along the east facing access galleries is a key feature of the design, providing three functions: balustrade and fall protection for the access galleries, privacy from overlooking to the neighbours and supporting structure for climbing plants. A single triangular module is mirrored and rotated to form a unique ‘leaf’ pattern, creating a bespoke and playful solution within tight budget and procurement constraints. The diagonal theme of the balustrade bars is picked up in all other metalwork elements, from juliette balconies along the main elevations to the entrance gates and the bike store cladding.
 Scheme PDF Download
Scheme PDF Download















