Fulwood Park
Number/street name:
19 Fulwood Park
Address line 2:
City:
Liverpool
Postcode:
L17 5AD
Architect:
DK-Architects
Architect contact number:
0151 231 1209
Developer:
Musker Developments Limited.
Planning Authority:
Liverpool City Council
Planning consultant:
Turley
Planning Reference:
18F/1578
Date of Completion:
09/2025
Schedule of Accommodation:
Partial demolition, alteration and extension of a Grade II listed building to convert a former care home into three 5-bedroom family houses within the shell of the original building, alongside the creation of 2 contemporary new build detached houses within the grounds of the Listed Building.
Tenure Mix:
Private
Total number of homes:
Site size (hectares):
0.60
Net Density (homes per hectare):
8.5
Size of principal unit (sq m):
300
Smallest Unit (sq m):
282
Largest unit (sq m):
469
No of parking spaces:
15
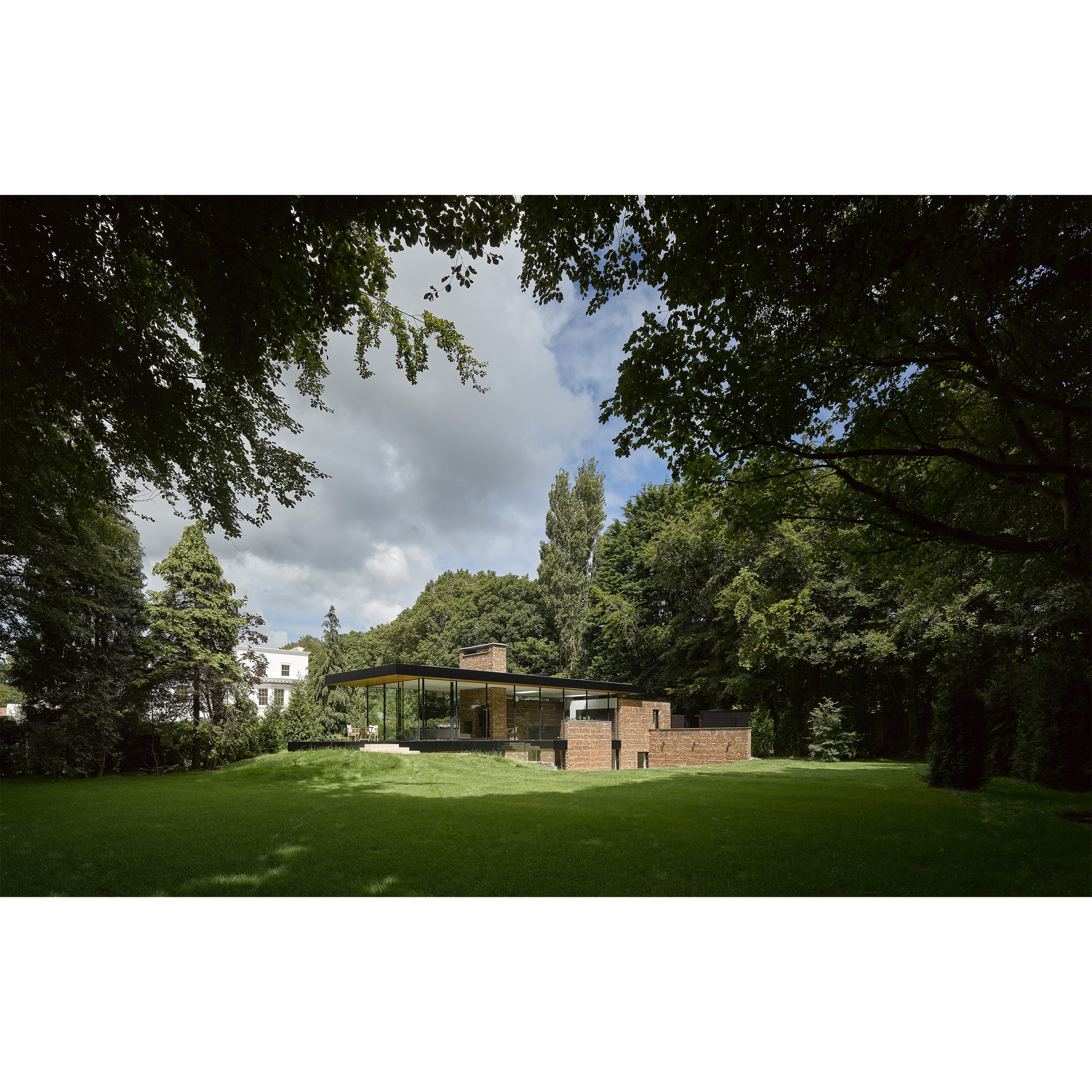

Planning History
Grade II Listed Georgian Mansion House and grounds within Fulwood Park Conservation Area. Constructed 1840-1860; the Mansion house was significantly extended and modelled circa 1910.
The property was converted into a 35-bed care-home with further remodelling in 1950s-1970s including large 3-4-storey extensions. The original coach house and glass house were demolished, and vast internal alterations resulted in the loss of many historic features.
Planning Consent and Listed Building Consent were granted 24.02.2017 for the alteration and conversion of the original building into 3-townhouses and construction of 2-new houses within the grounds improving the conservation area and the listed building setting.

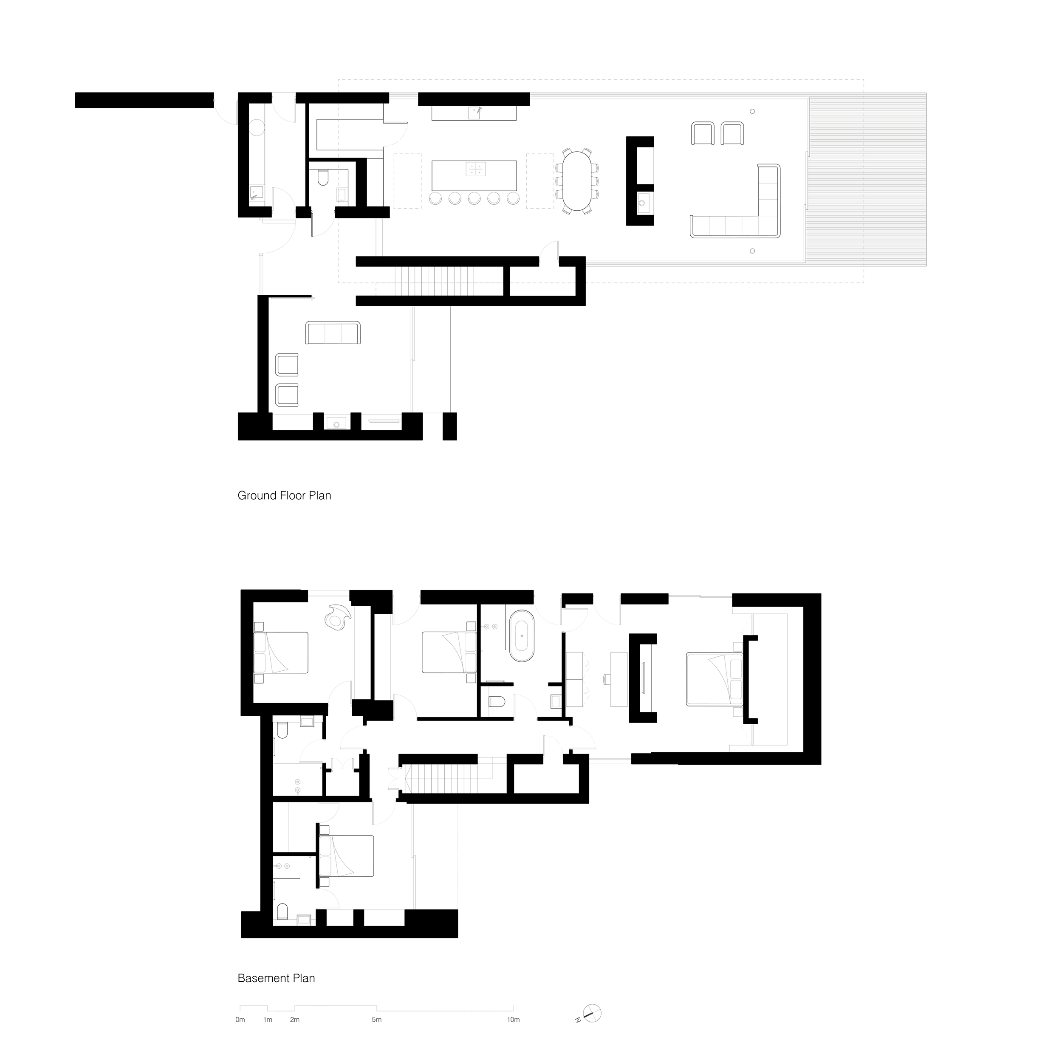
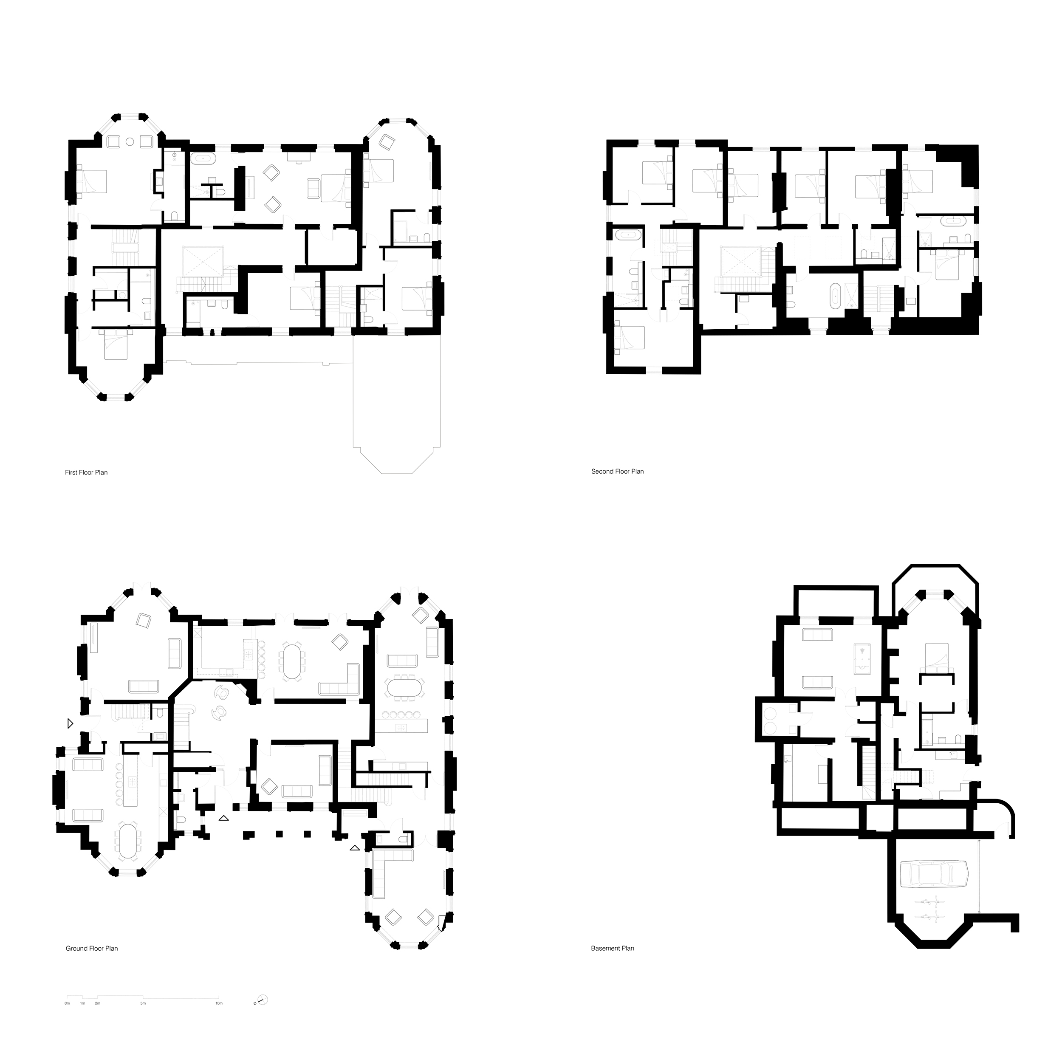


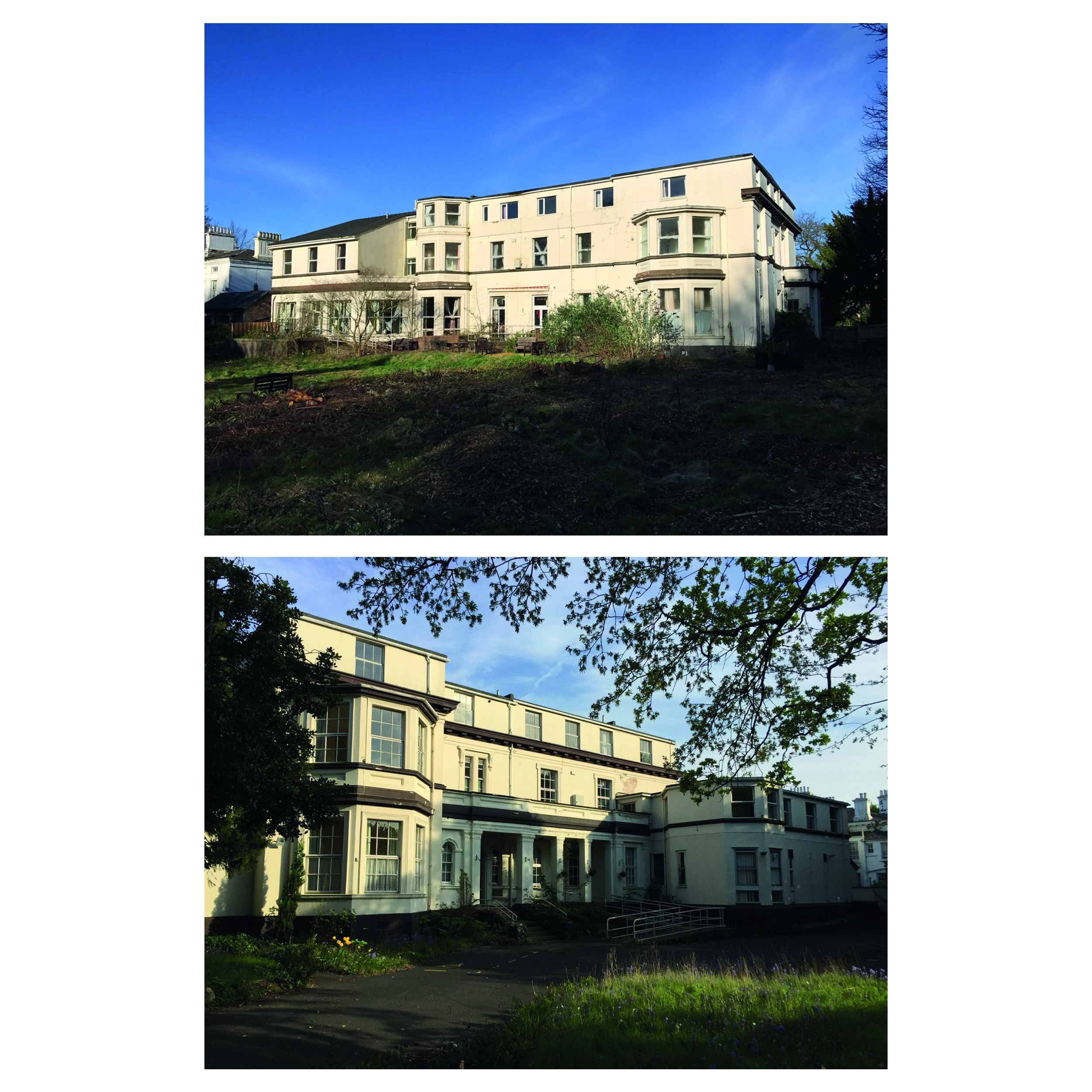
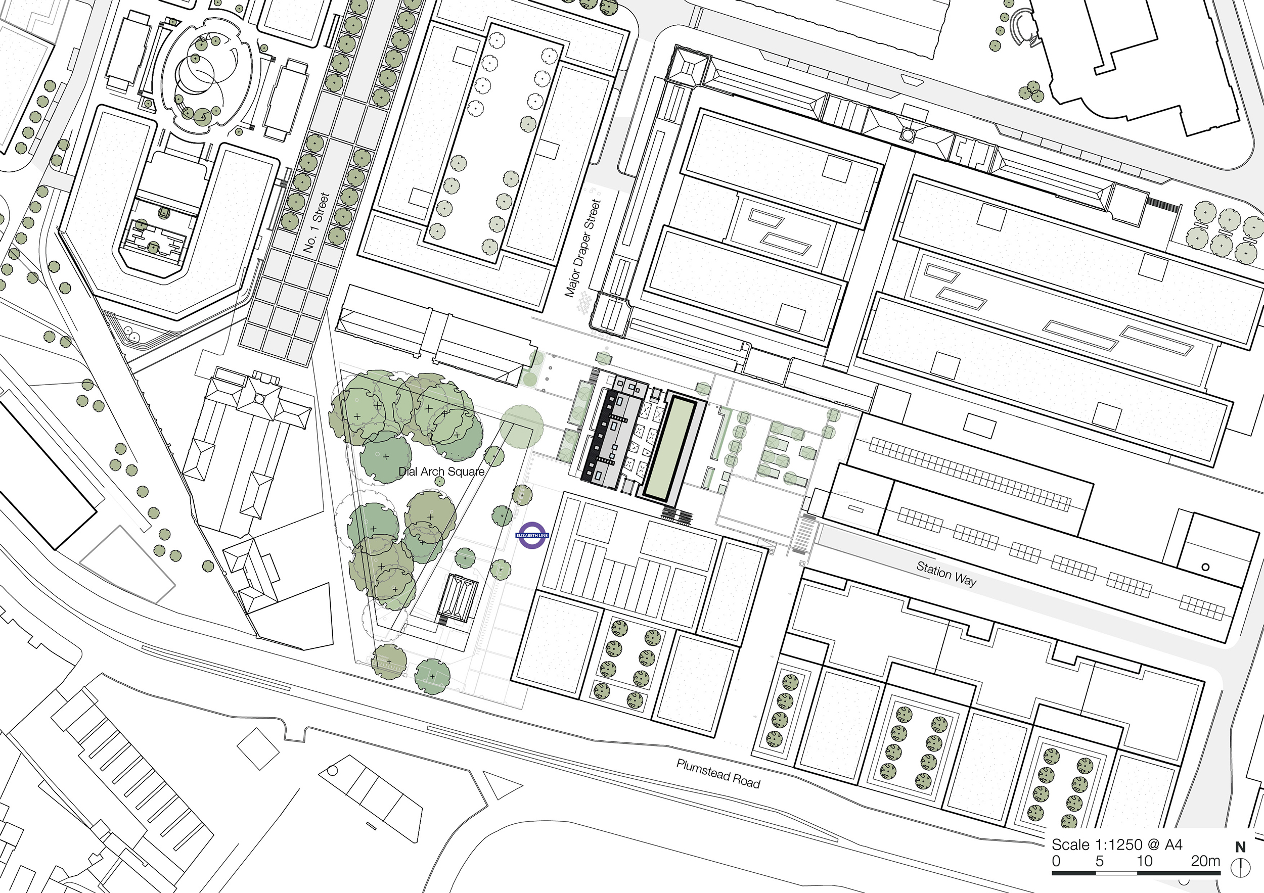

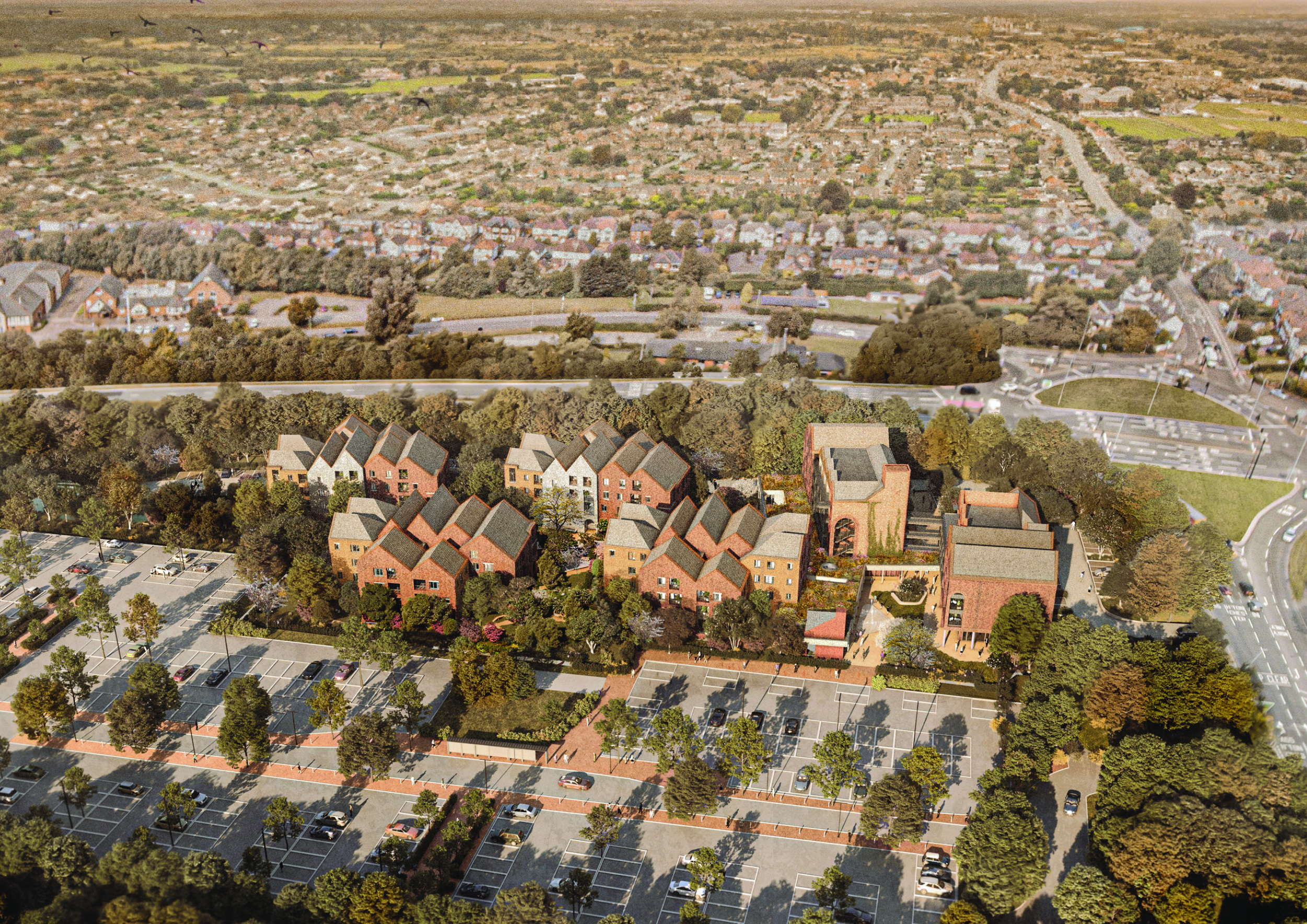



















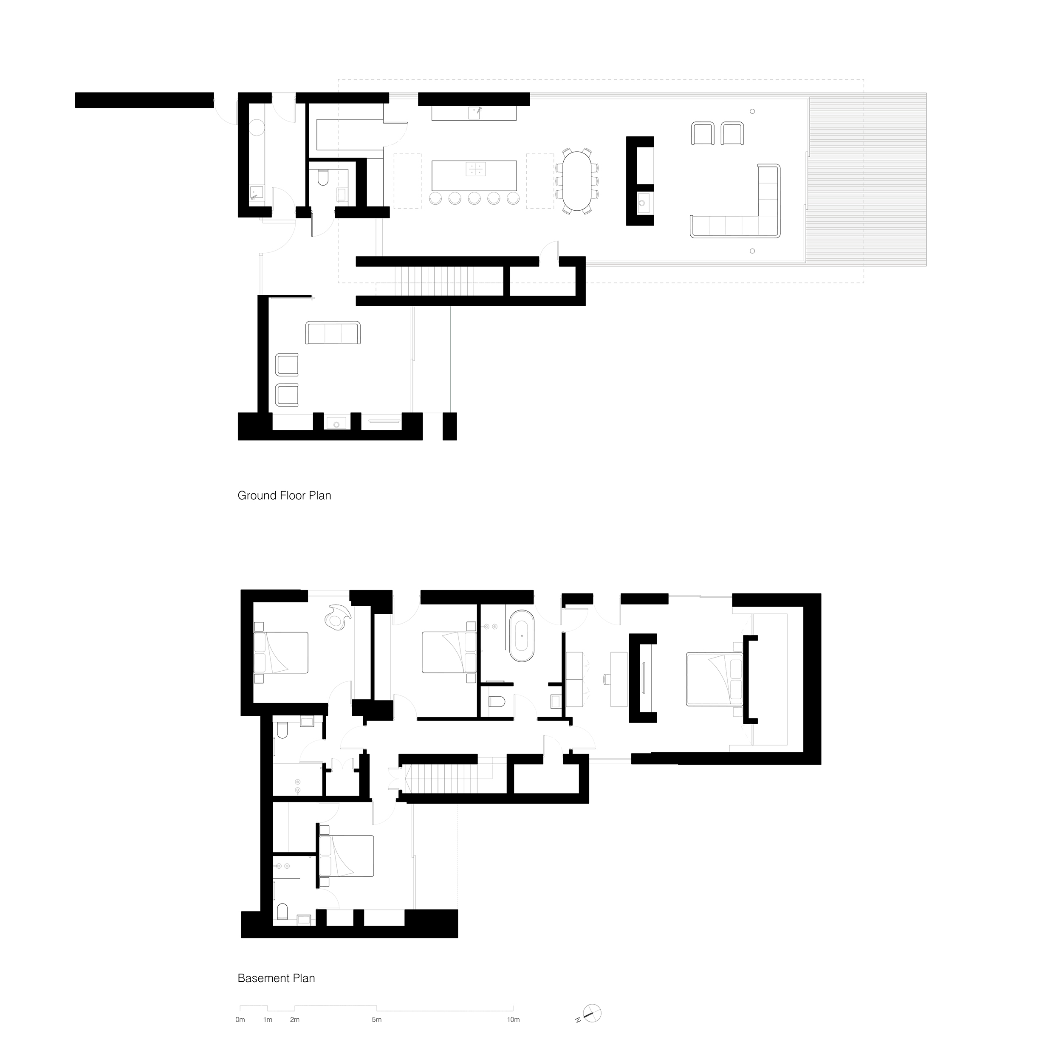
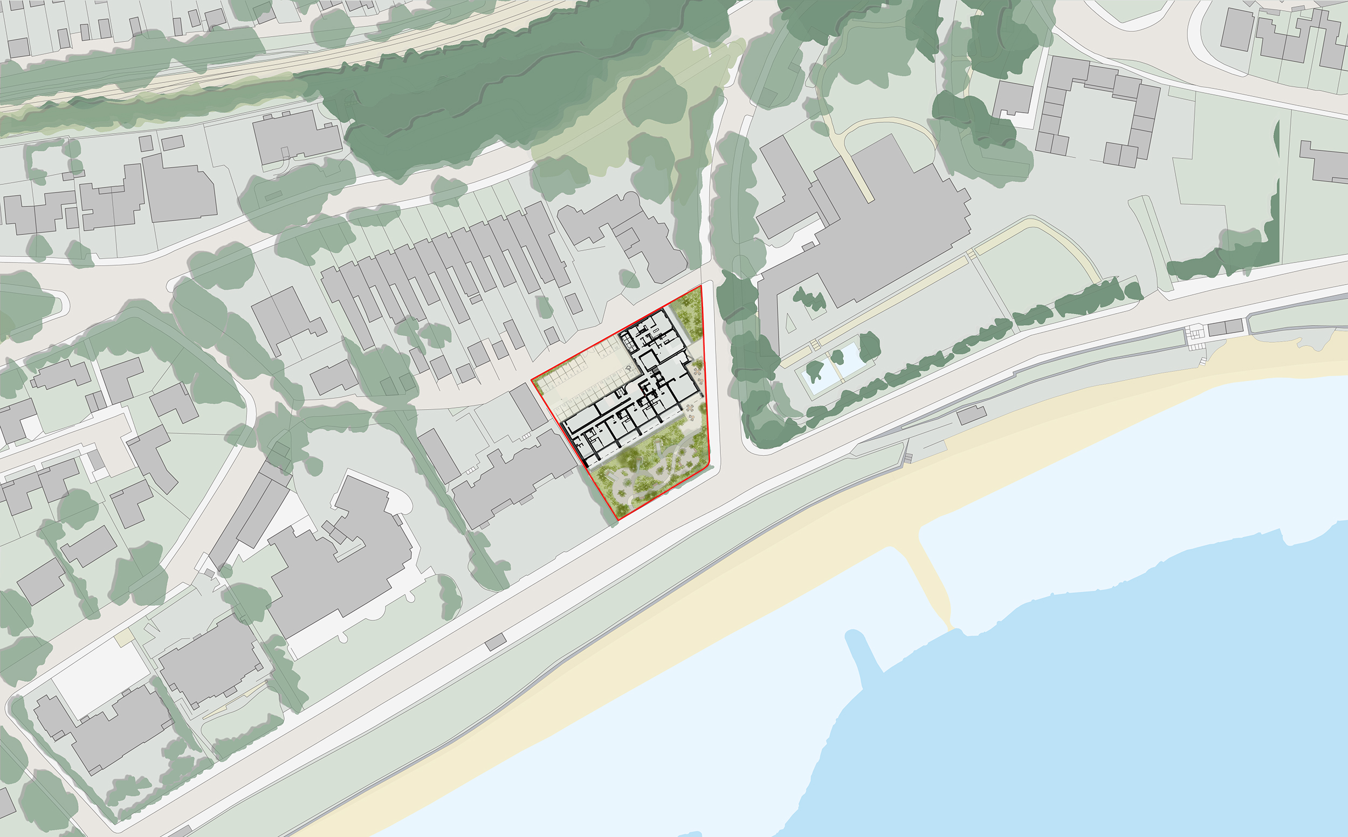





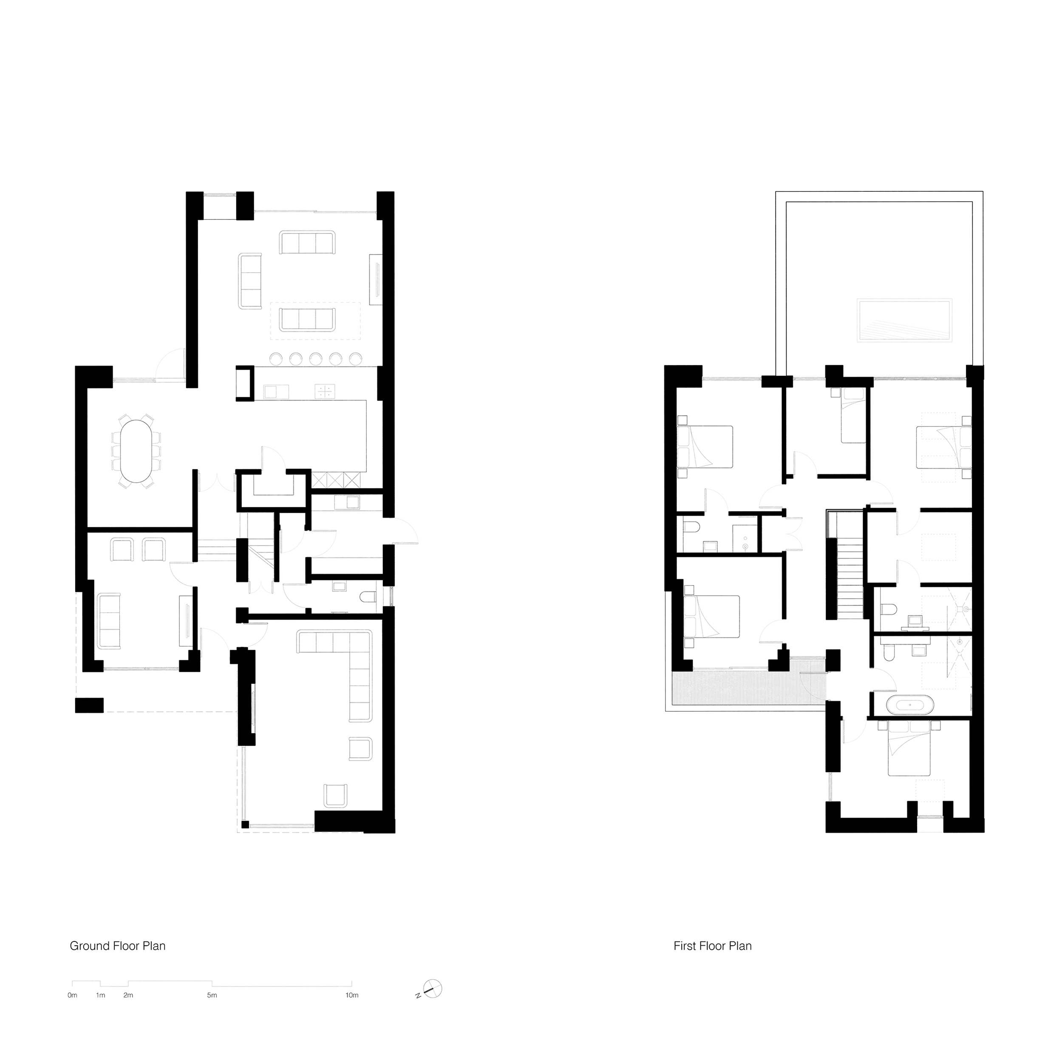
The Design Process
The principle of the redevelopment of the site is founded in historical analysis of the original structures across the site, improving the setting and quality of the listed building.
The project includes the complete renovation, refurbishment, and reconstruction of a Grade II listed, late Georgian Villa which blends historic architectural grandeur with modern convenience, technology, and efficiency, to create generous flexible family living.
The renovation facilitated the removal of imposing and inappropriate extensions allowing the sensitive restoration of the original building whilst creating new family homes with respect for the Listed status but with energy performance in line with Part L.
The sensitive approach to the sub-division of the dwellings extends into the landscape treatment, with organic flowing gardens providing interest and variety. Modern technology and contemporary fittings are carefully inserted to meet the demands of modern family life without compromising the original architectural vision.
The conservation of the listed building is accompanied by two new-build contemporary houses of exceptional architectural quality with individual character whilst responding to the historic context of the site:
The Glass House is a modern pavilion-like house in a mature landscaped setting. The design takes its cues from the modern movement whilst creating a historic link to the original glass house within the grounds. Large expanses of frameless floor to ceiling glazing in the living spaces look out over a spectacular landscaped setting. Bedroom spaces face on to sunken courtyard gardens. The glass house employs water-proof concrete basement construction to form a sunken lower bedroom level to respect the setting of the listed building.
The Coach House is a contemporary interpretation of the original coach house which once sat adjacent to the Villa. It takes its cues from the retained coach house adjacent to 21 Fulwood Park, cleverly reinterpreting this traditional building form and typology.
Key Features
Previous to development, the building was vacant for over 5-years with numerous unsuccessful redevelopment attempts. Through an innovative and sustainable design approach to the re-use of this Listed Building, we were able to restore the splendour of the original house whilst creating 3no. modern family homes. The innovative designs of the new-build houses complement the restored villa and ensure subservience to the listed building whilst pursuing distinctive and contemporary typologies and forms.
The original building envelope has been improved thermally - including increased insulation and new double-glazed windows with efficient heating systems and heat recovery to create environmentally efficient houses.
 Scheme PDF Download
Scheme PDF Download





































