Fulham Riverside
Number/street name:
51 Townmead Road, Fulham
Address line 2:
City:
London
Postcode:
SW6 2SY
Architect:
Broadway Malyan
Architect contact number:
Developer:
Barratt London.
Contractor:
Barratt London
Planning Authority:
London Borough of Hammersmith & Fulham
Planning Reference:
2010/02481/FUL
Date of Completion:
Schedule of Accommodation:
1 x studio apartment, 142 x 1 bed apartment, 215 x 2 bed apartment, 78 x 3 bed apartment, 20 x 4 bed apartment, 15 x 5 bed apartment, 1 x 6 bed apartment
Tenure Mix:
Mixed tenure
Total number of homes:
Site size (hectares):
3.3
Net Density (homes per hectare):
56.7
Size of principal unit (sq m):
151.4
Smallest Unit (sq m):
41.4
Largest unit (sq m):
370.6
No of parking spaces:
235
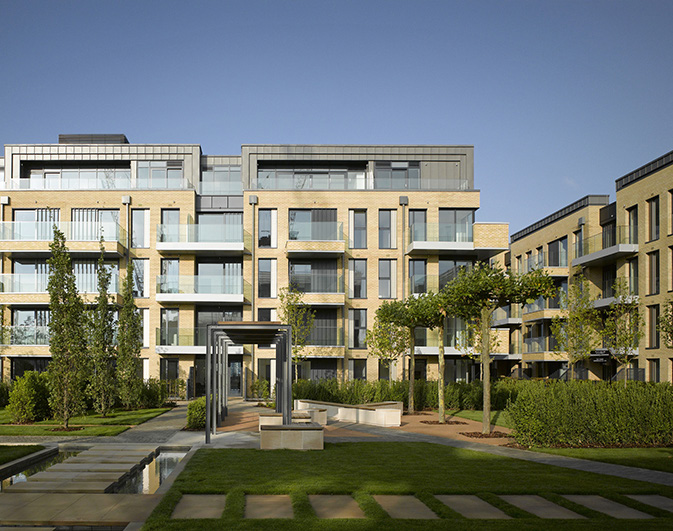
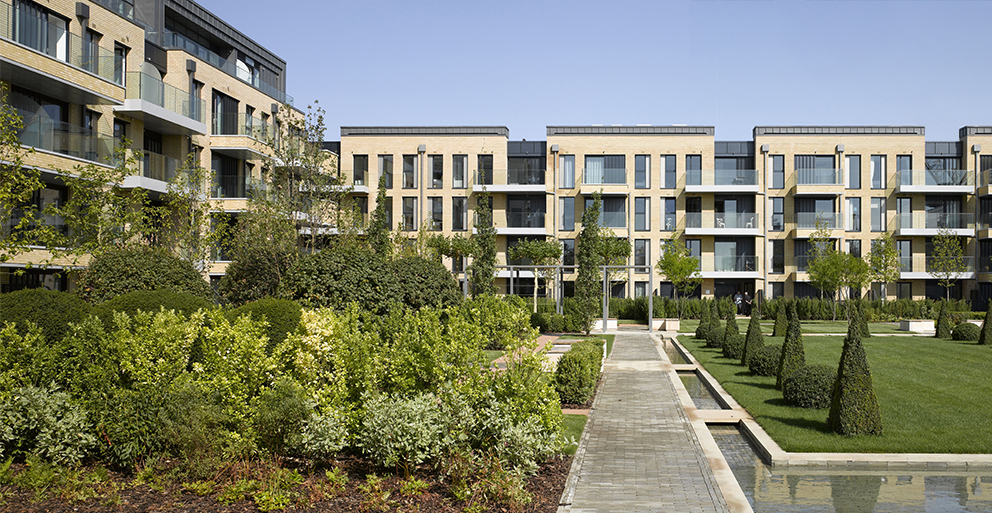
Planning History
Planning permission was granted in March 2012.
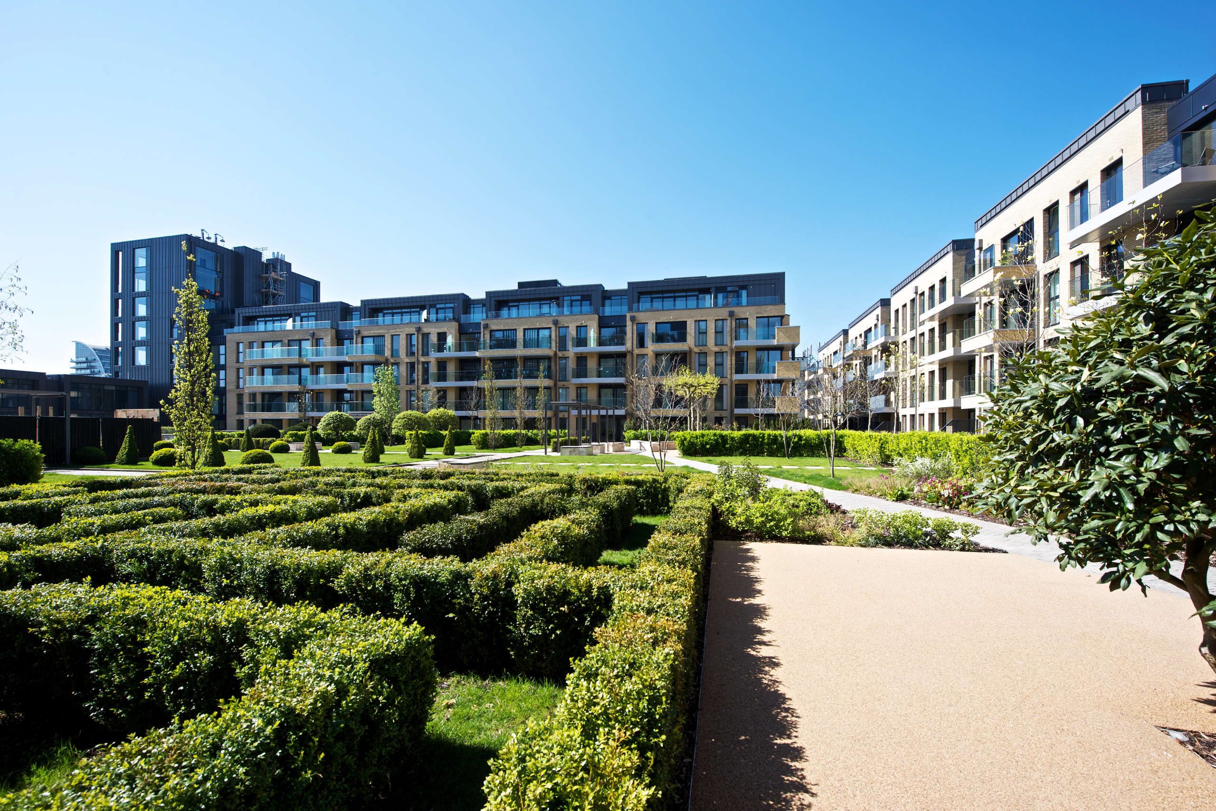
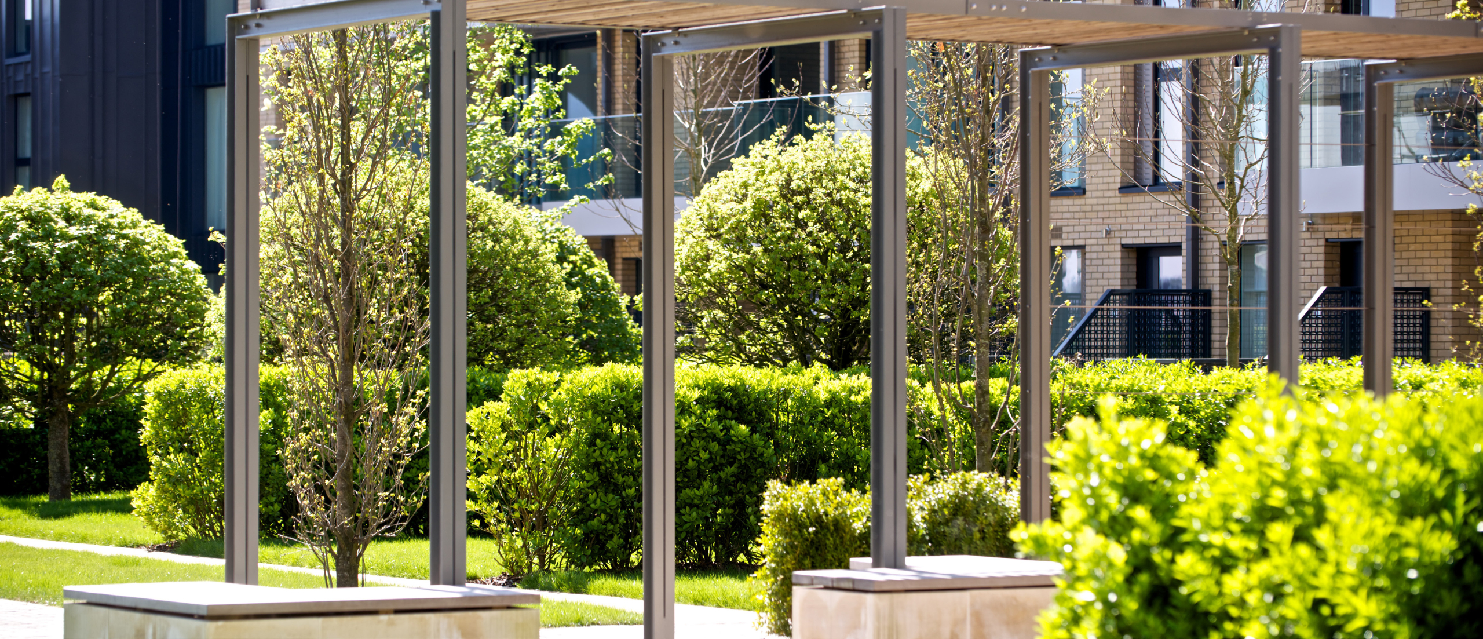
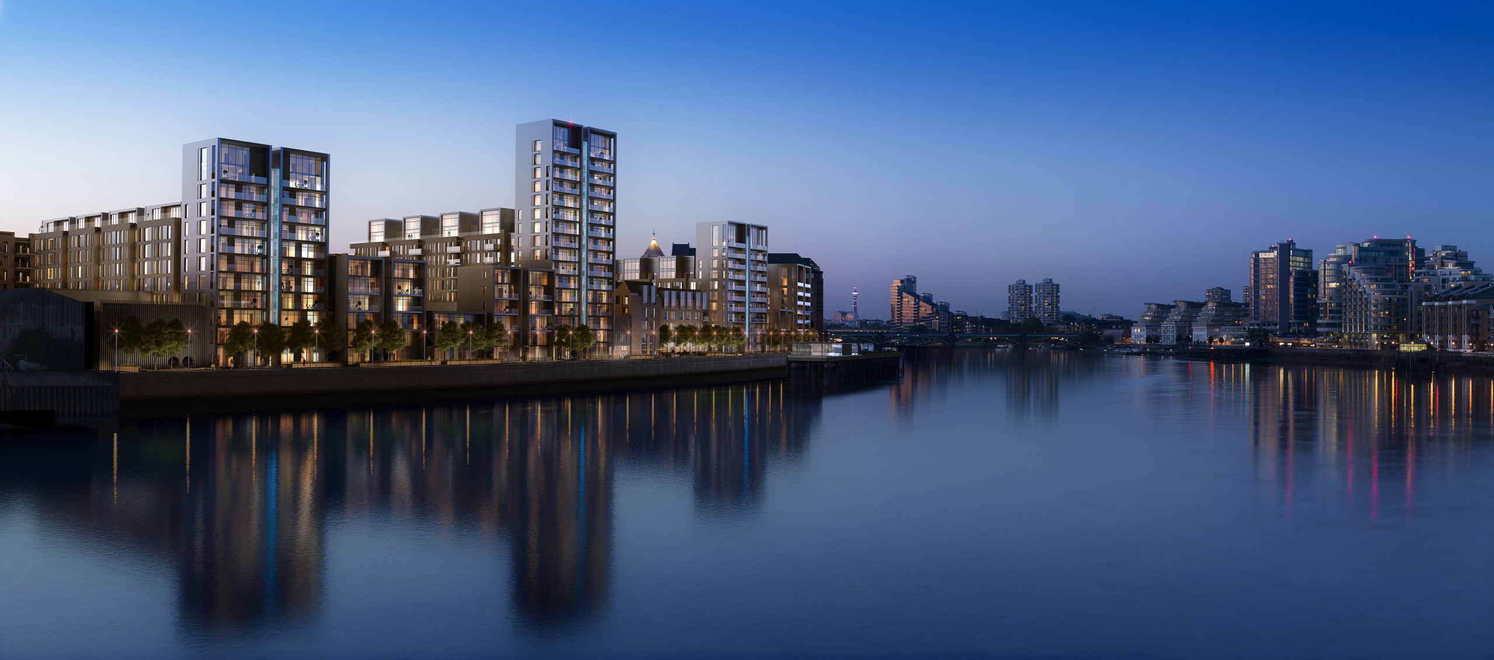
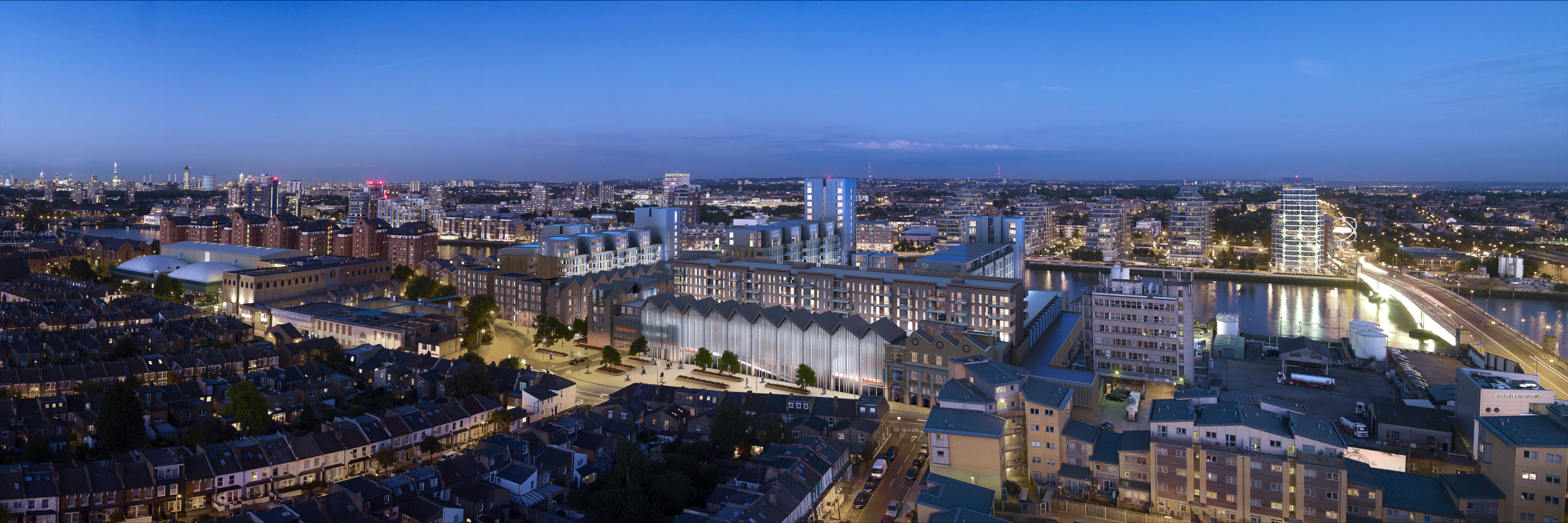
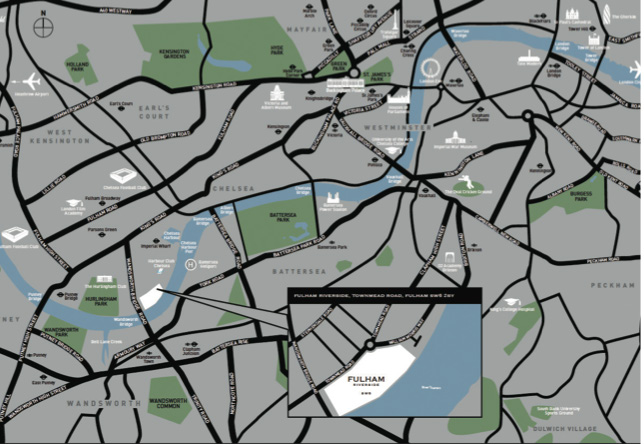
The Design Process
The building types take cues from the historic context, particularly the industrial wharf buildings, to create an architectural language that is appropriate to the area and employs recognisable building forms. Each building type is located around the site to create a variety of elevational treatments that respond to the context in each area. The use of different buildings creates a visual interest both within the townscape, creating a layering of elements running through
the scheme, and also providing a variety of ground floor treatments at different scales from the domestic to the civic.
The Sainsbury’s store entrance atrium forms a natural extension to the public realm of the piazza, which is emphasised through the use of the glazed façade that breaks down the visual barrier between inside and out. The store and residential car park entrances are both located along this elevation and are expressed as lightweight, metal clad elements that bookend the store front and historic façades respectively.
Fulham Riverside employs the range of different building types in order
to create a layering of the elevation where elements are read at different depths through the development. The height and massing of buildings decrease towards this elevation, where it relates to the scale of the existing wharf buildings on site and the neighbouring residential buildings.
Two different brick colours are used for the lower and upper level buildings with a darker, redder brick forming the base of the development and the lighter yellow brick being used above.
Glimpses of the taller elements towards the river reveal themselves and act as markers along the river helping with legibility and wayfinding throughout the development.
Similarly the expression of the ends to the terraces on Central Avenue serve to demarcate the entrance to this primary route to the river and Riverside Square. The length of the facades and the break between phases that form the Central Avenue respond to the scale of the existing street pattern to the north, creating block sizes, which are comparable with the existing urban fabric. The riverfront forms the other principle elevation from which the scheme is visible and employs a contrasting visual appearance to the street frontages.
Fulham Riverside is a “Secured by Design” accredited scheme. The development has also been designed to meet the Code for Sustainable Homes Level 4. The homes are highly insulated with high performance glazing and have been constructed with energy efficient building materials. The roof of Block A has photovoltaic panels, which help power the communal lighting, thus reducing the resident’s service charge.
 Scheme PDF Download
Scheme PDF Download






