Frestonia Apartments, Nottingdale
Number/street name:
Nicholas Rd
Address line 2:
Nottingdale
City:
London
Postcode:
W11 4AY
Architect:
Allford Hall Monaghan Morris
Architect contact number:
2072515261
Developer:
Adena Properties Investments Inc..
Planning Authority:
Royal Borough of Kensington and Chelsea
Planning Reference:
PP/06/00860
Date of Completion:
09/2025
Schedule of Accommodation:
9no x 2 bed Apartments
Tenure Mix:
100% Private
Total number of homes:
Site size (hectares):
0.09
Net Density (homes per hectare):
101
Size of principal unit (sq m):
80
Smallest Unit (sq m):
76.5
Largest unit (sq m):
106
No of parking spaces:
9
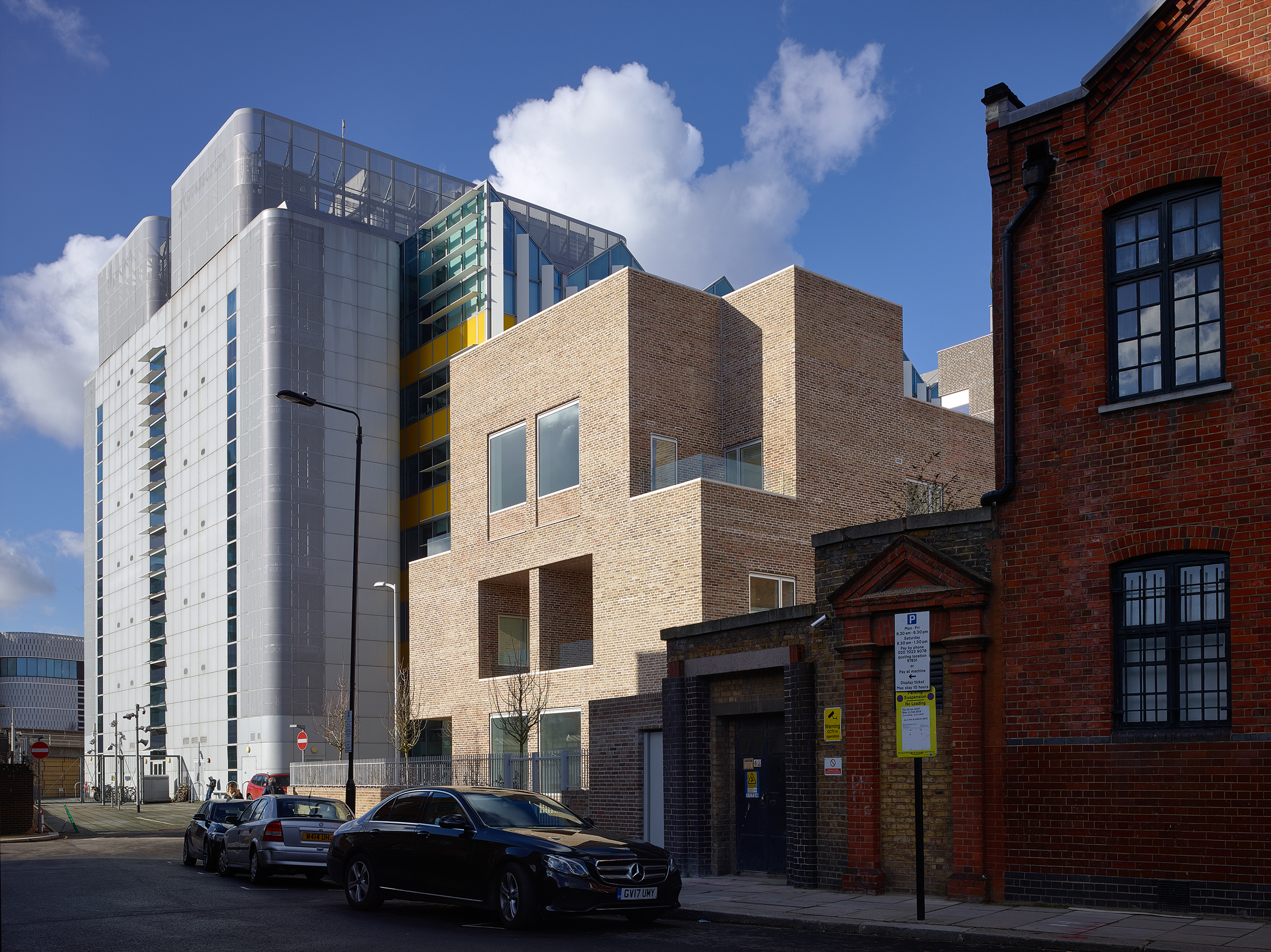
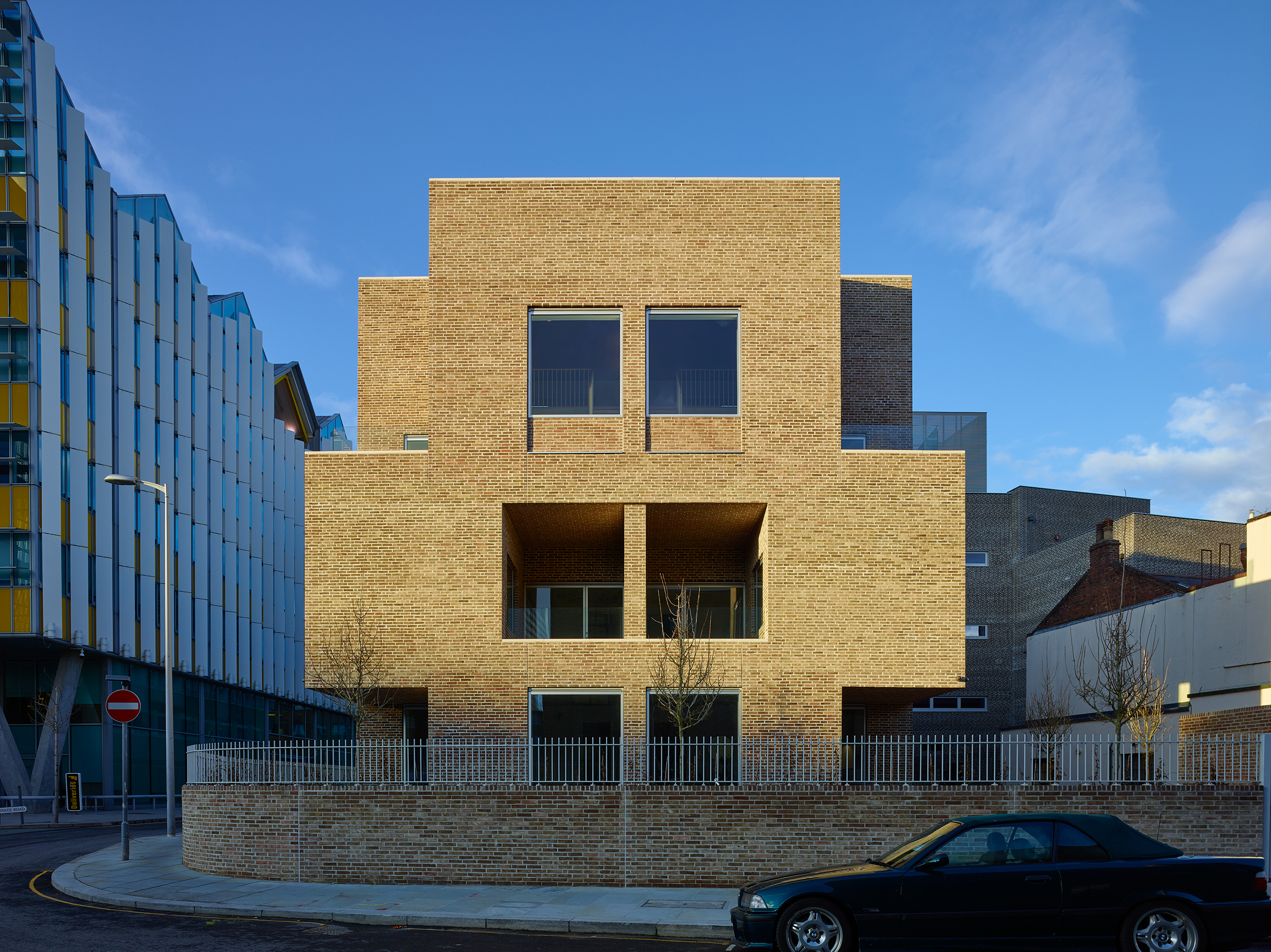
Planning History
Outline permission was sought for a nine unit residential building as part of a wider AHMM mixed-use masterplan for Nottingdale Village in 2006. The project although implemented from a planning perspective was not constructed at the time due potential acquisitions of an adjacent site and a general economic downturn. The scheme was re-activated in 2015 and the design refreshed under an NMA. The scheme was constructed in tandem with the adjacent commercial site.
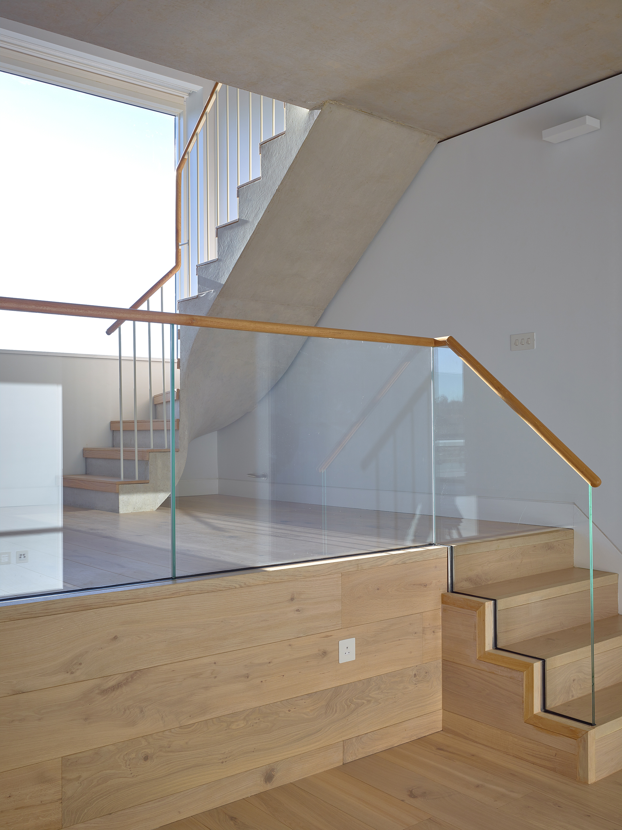
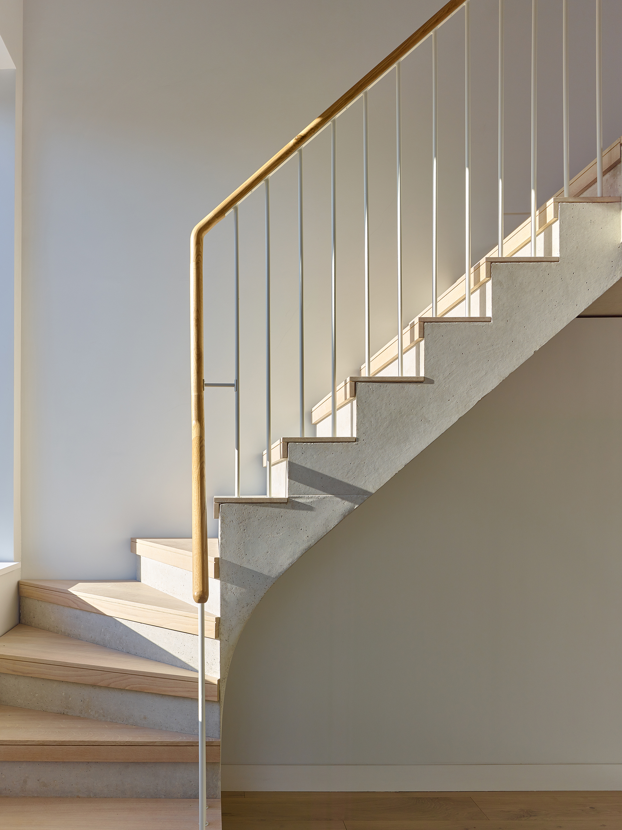
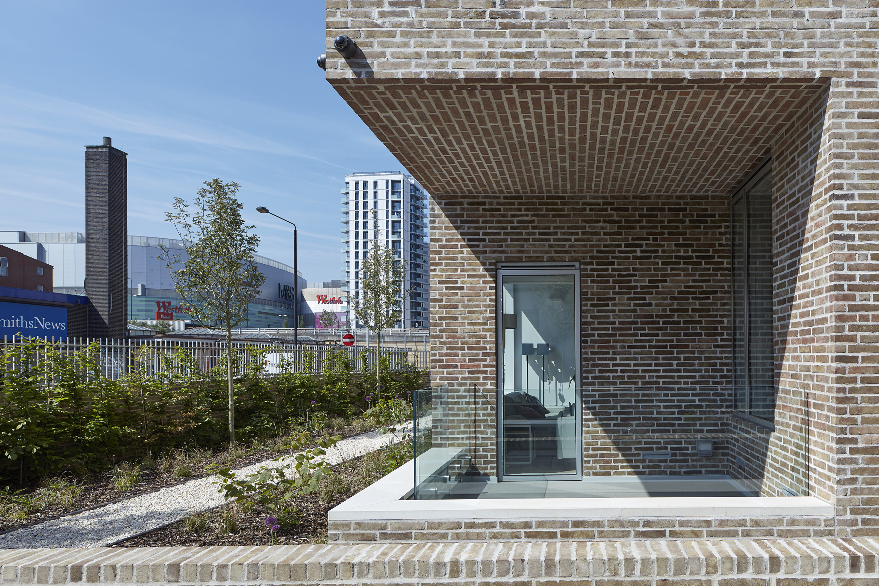
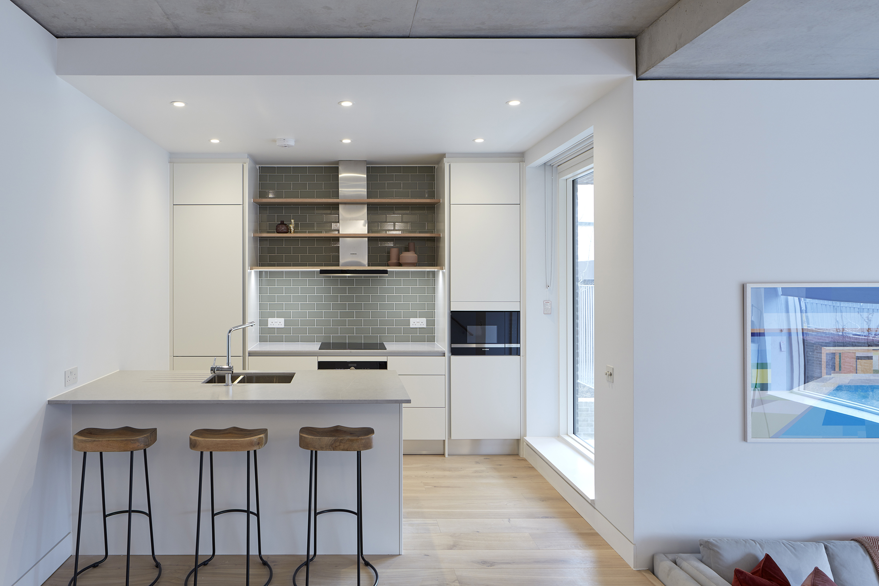
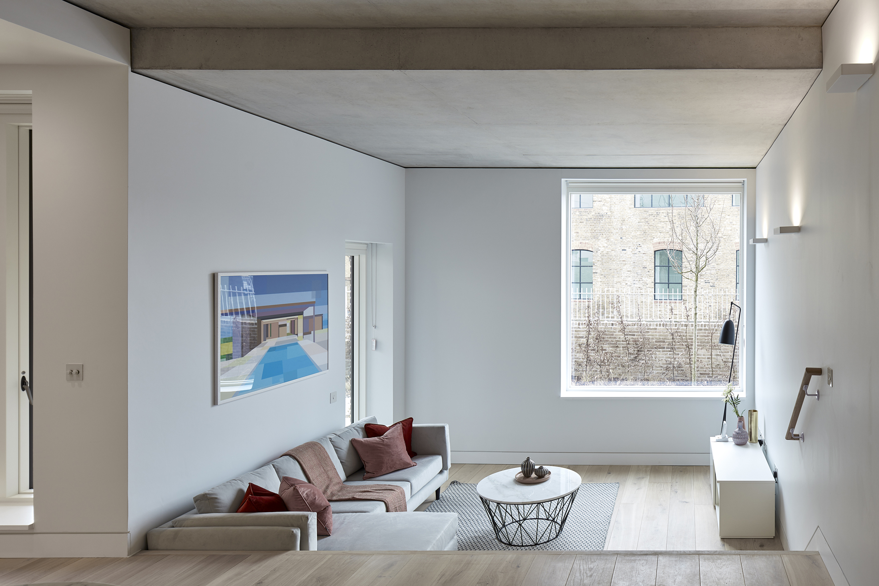
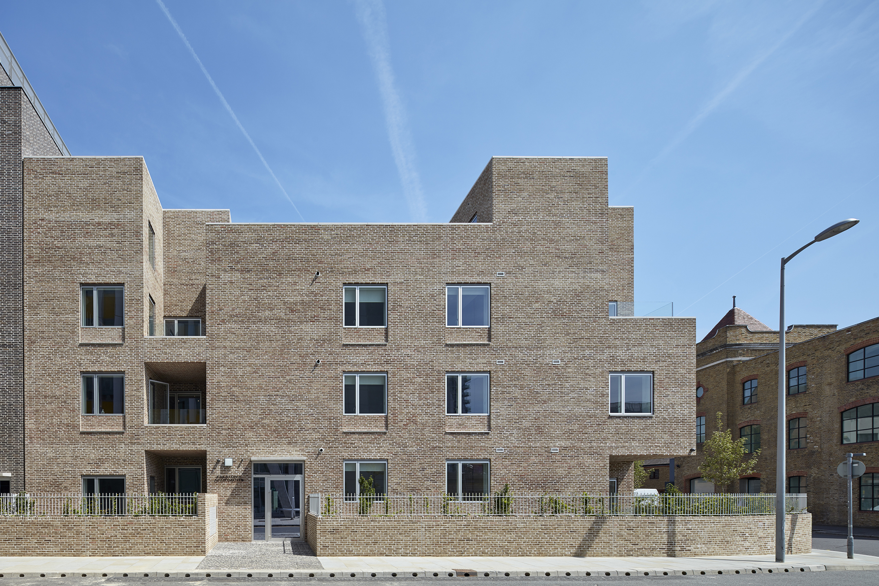
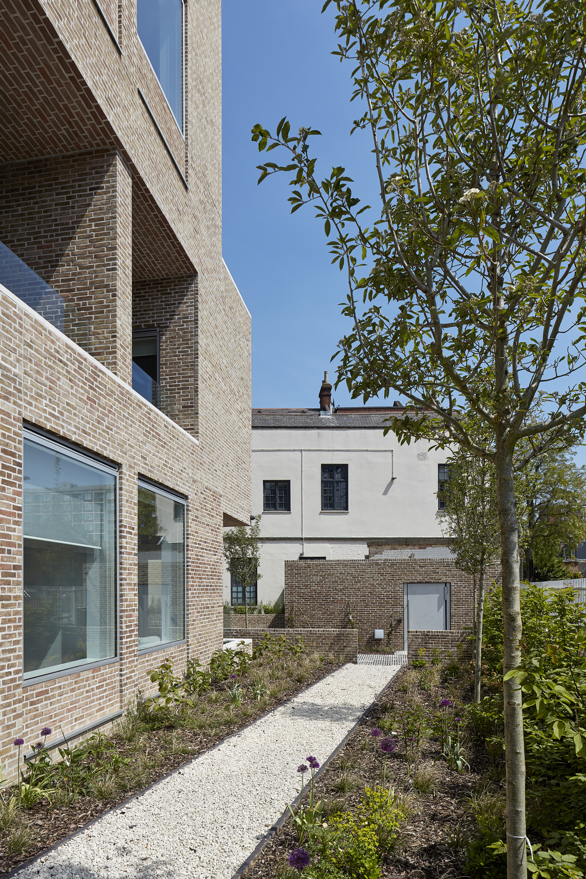
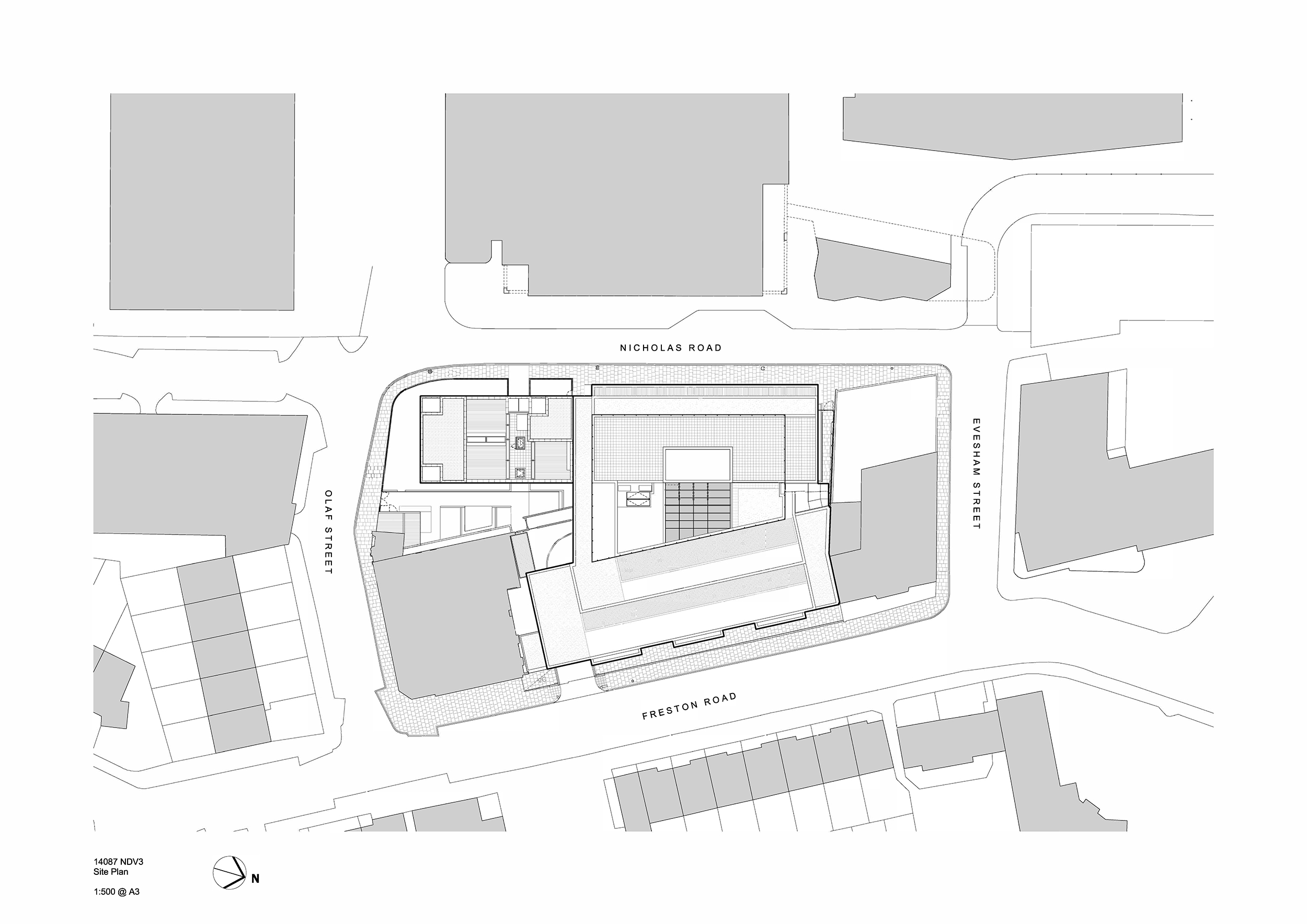

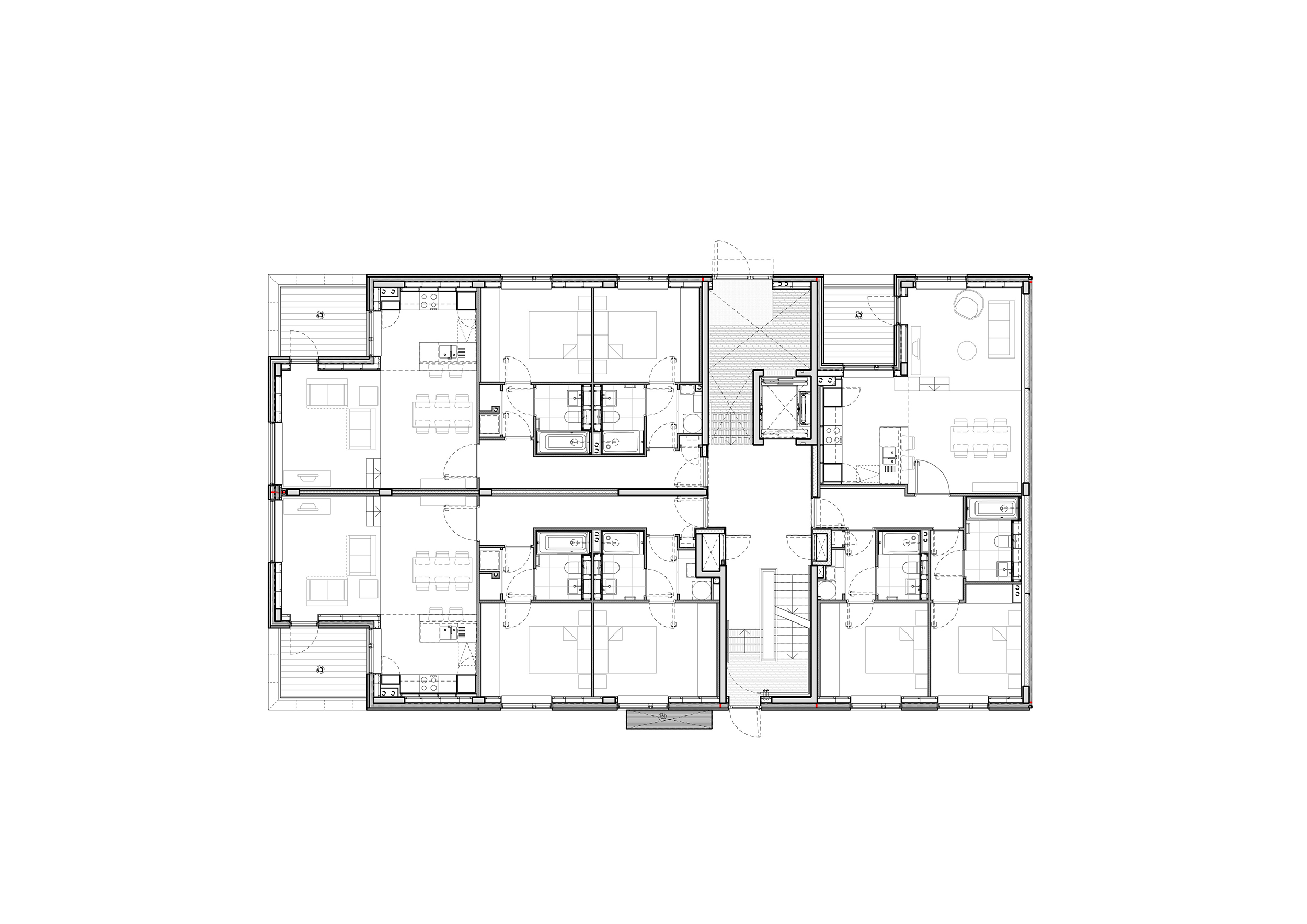
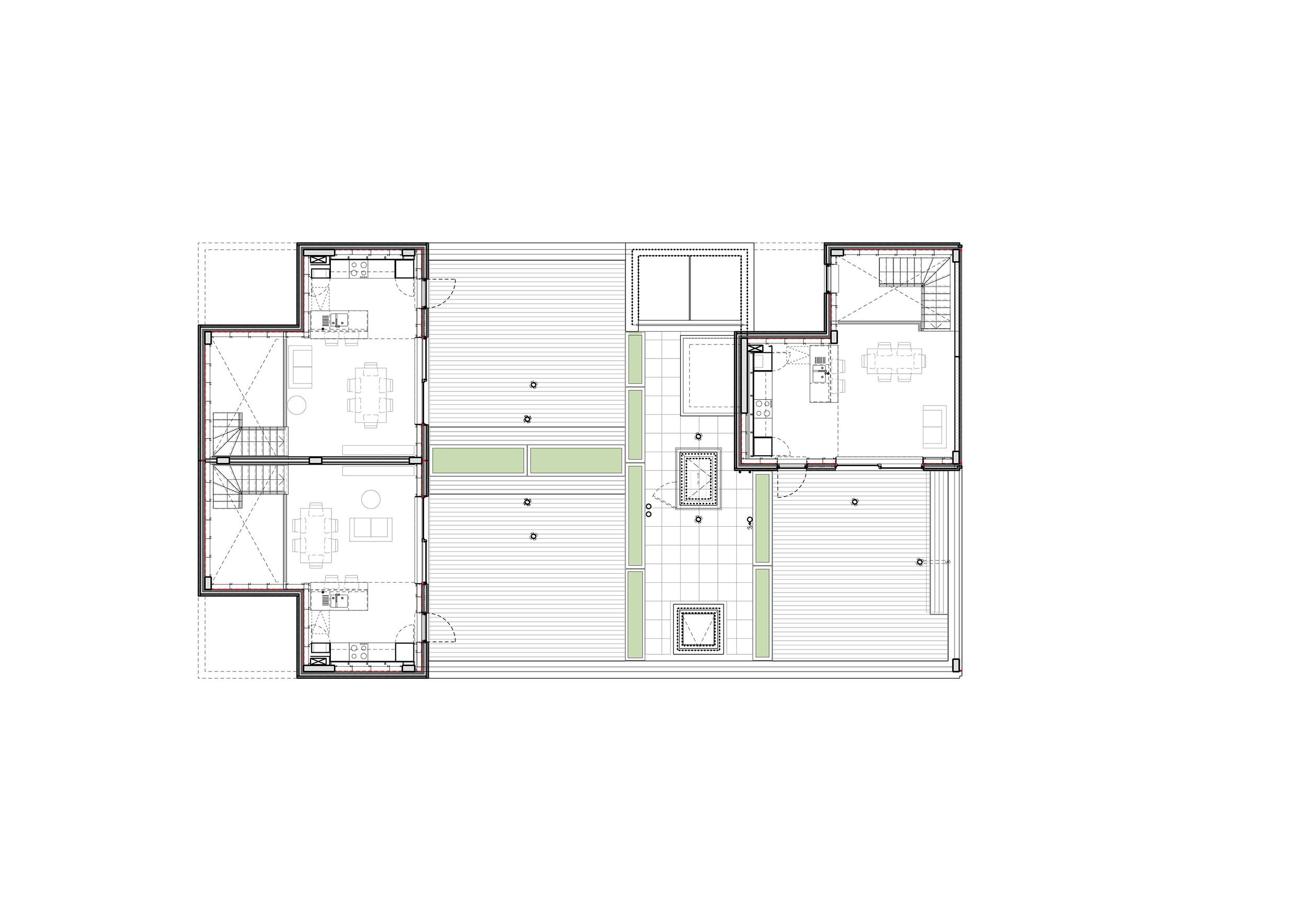
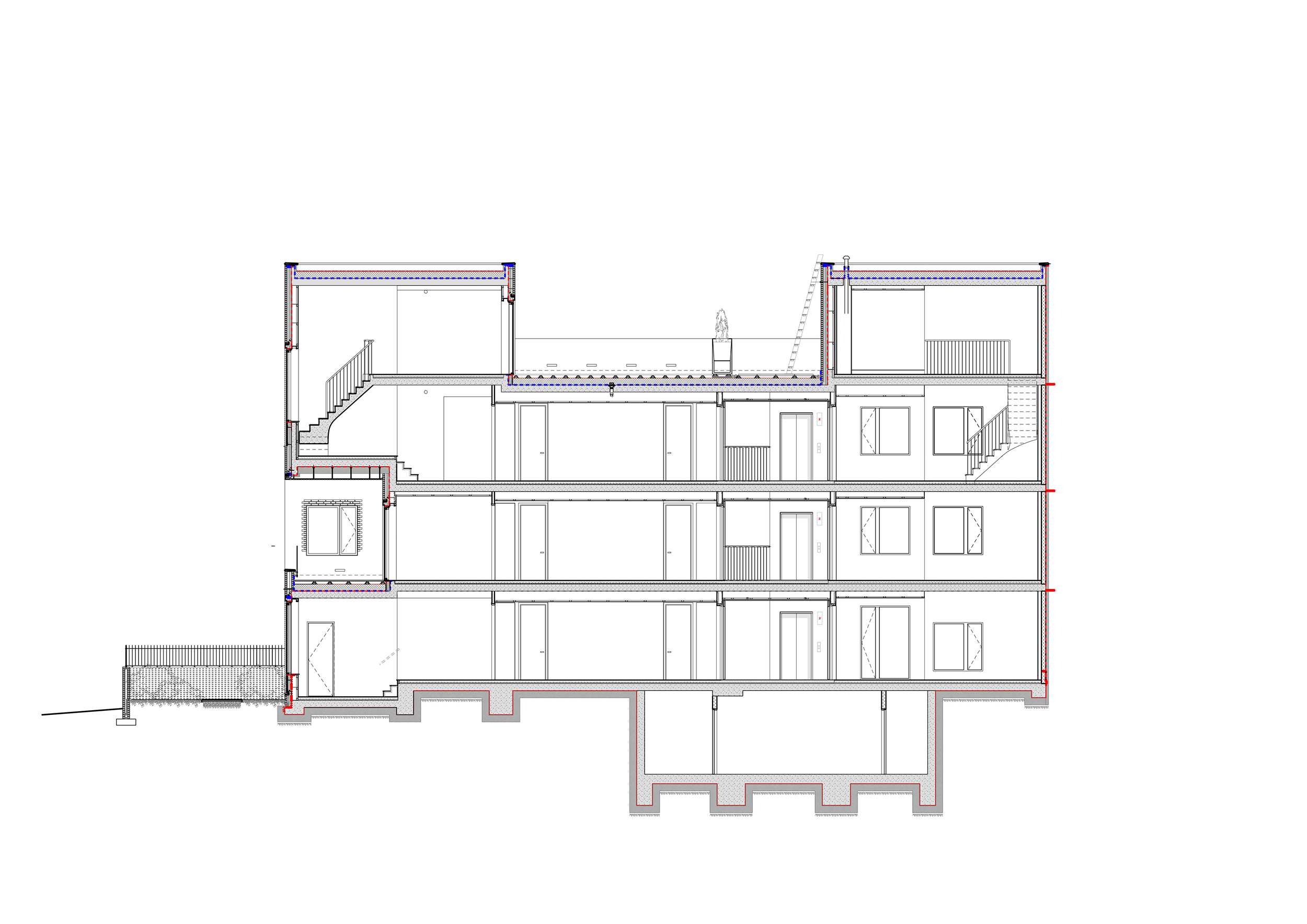
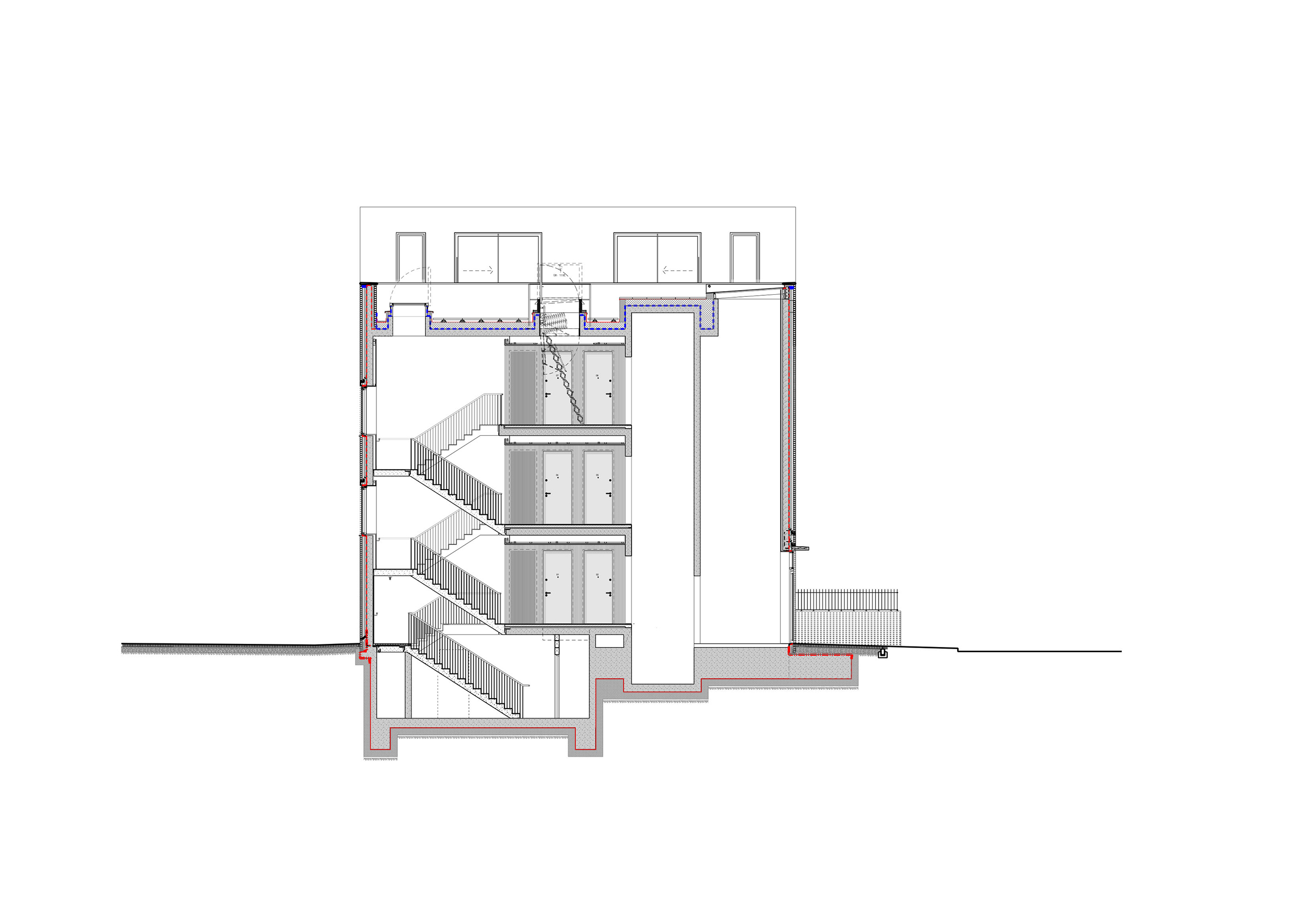
The Design Process
The site is located in Nottingdale on the edge of Notting Hill. Historically known for its brick making kilns, its piggeries and its general destitution. More recently it was home to arts, musicians and the headquarters of the Free Independent Republic of Frestonia who attempted to secede from the UK in 1977.
The site is bounded on two sides by the People’s Hall (former Frestonia HQ) and a new commercial office buildings (designed by AHMM) and sits within a wider masterplan of lean warehouse style workplaces, which has become a centre for fashion and creative industries.
Frestonia Apartments is a collection of nine unique apartments grouped around an open light filled core. A series of stepped and interwoven section shifts create increased generosity in living spaces in each individual apartment. The ideas of expressed materials is carried through from the wider masterplan theme with exposed concrete in public spaces, living spaces and in-situ curved concrete stairs providing access to large outdoor spaces in duplex units.
The massing of the building is characterised by large balconies carved out of the simple block volume. These balconies are also informed by the stepped sections within each apartment, which add height to the main living spaces both inside and out. The continuity of the brick surface across the main facade and soffits highlights the bold sculptural quality of the massing. This residential building is tied into the adjacent office building using the same principles of brick bond and textured mortared joints, but is distinguished through a lighter brick selection.
The brick facades play with the familiar stretcher bond, using a third lap stretcher bond base punctuated by cut bricks introduced at irregular intervals. These free the longer brick runs from needing to conform to brick modules, whilst also creating a highly animated bond pattern.
Key Features
There are a number of points, which define the buildings’ character and add moments of delight to the lives of occupiers. Externally the richness and craft and brickwork design and construction brings a quality to the street.
Internally the stepped section and in-situ concrete soffits and feature stairs work together to provide elements of spatial complexity and material quality in each unit. Furthermore, the layouts have proportional, generous and resolved plan arrangement.
The top-lit open core arrangement is also uncommon and adds a social, interactive component to this modest scale housing development.
 Scheme PDF Download
Scheme PDF Download














