Frampton Park Baptist Church & Apartments
Number/street name:
Grove House, Frampton Park Road, Hackney
Address line 2:
City:
London
Postcode:
E9 7PQ
Architect:
Matthew Lloyd Architects
Architect contact number:
Developer:
Telford Homes PLC.
Contractor:
Telford Homes PLC
Planning Authority:
London Borough of Hackney
Planning Reference:
2013/0900
Date of Completion:
Schedule of Accommodation:
19 x 1 bed apartment, 16 x 2 bed apartment, 12 x 3 bed apartment
Tenure Mix:
Market sale
Total number of homes:
Site size (hectares):
0.18
Net Density (homes per hectare):
262
Size of principal unit (sq m):
53
Smallest Unit (sq m):
49
Largest unit (sq m):
96
No of parking spaces:
25
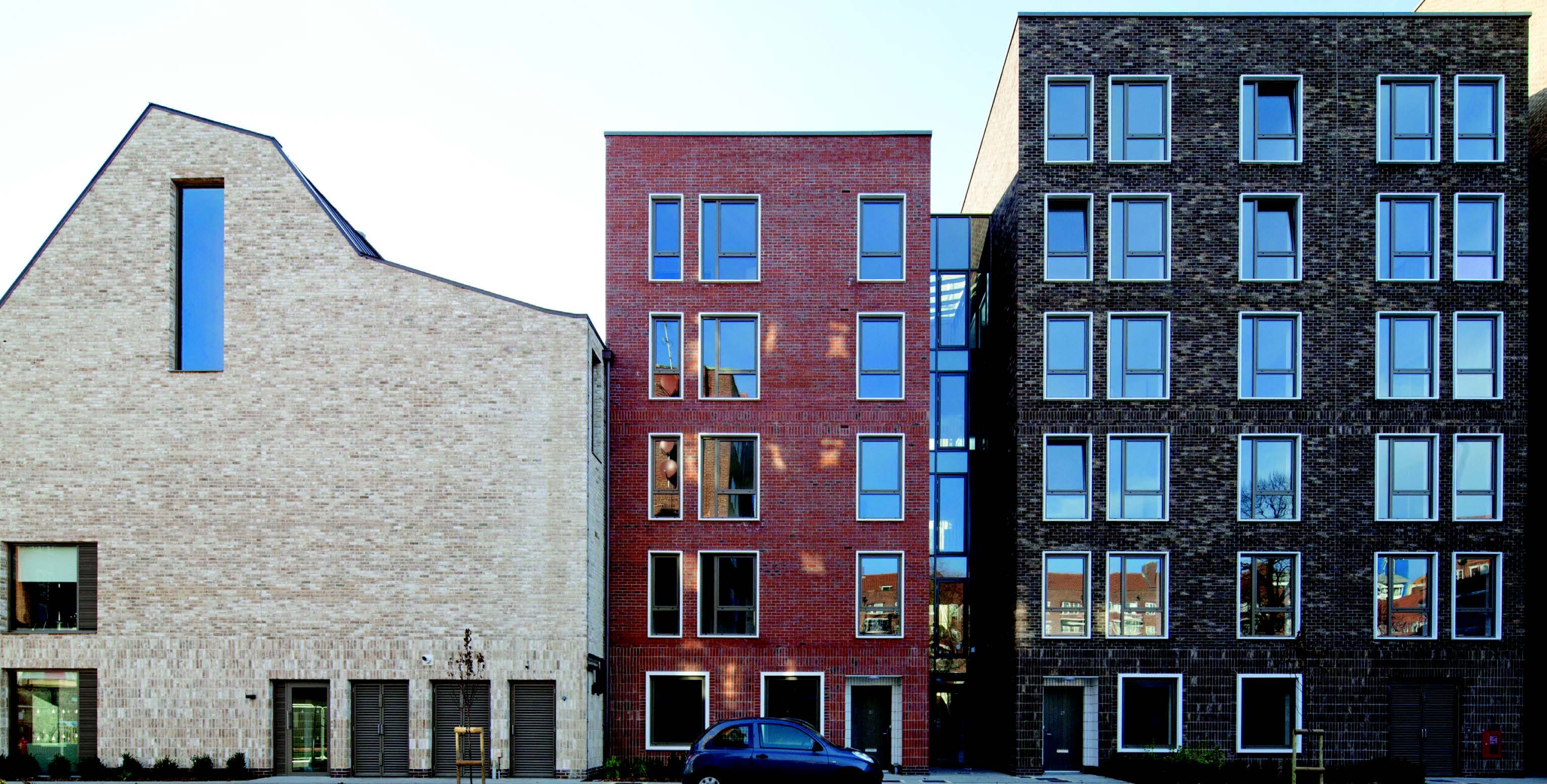
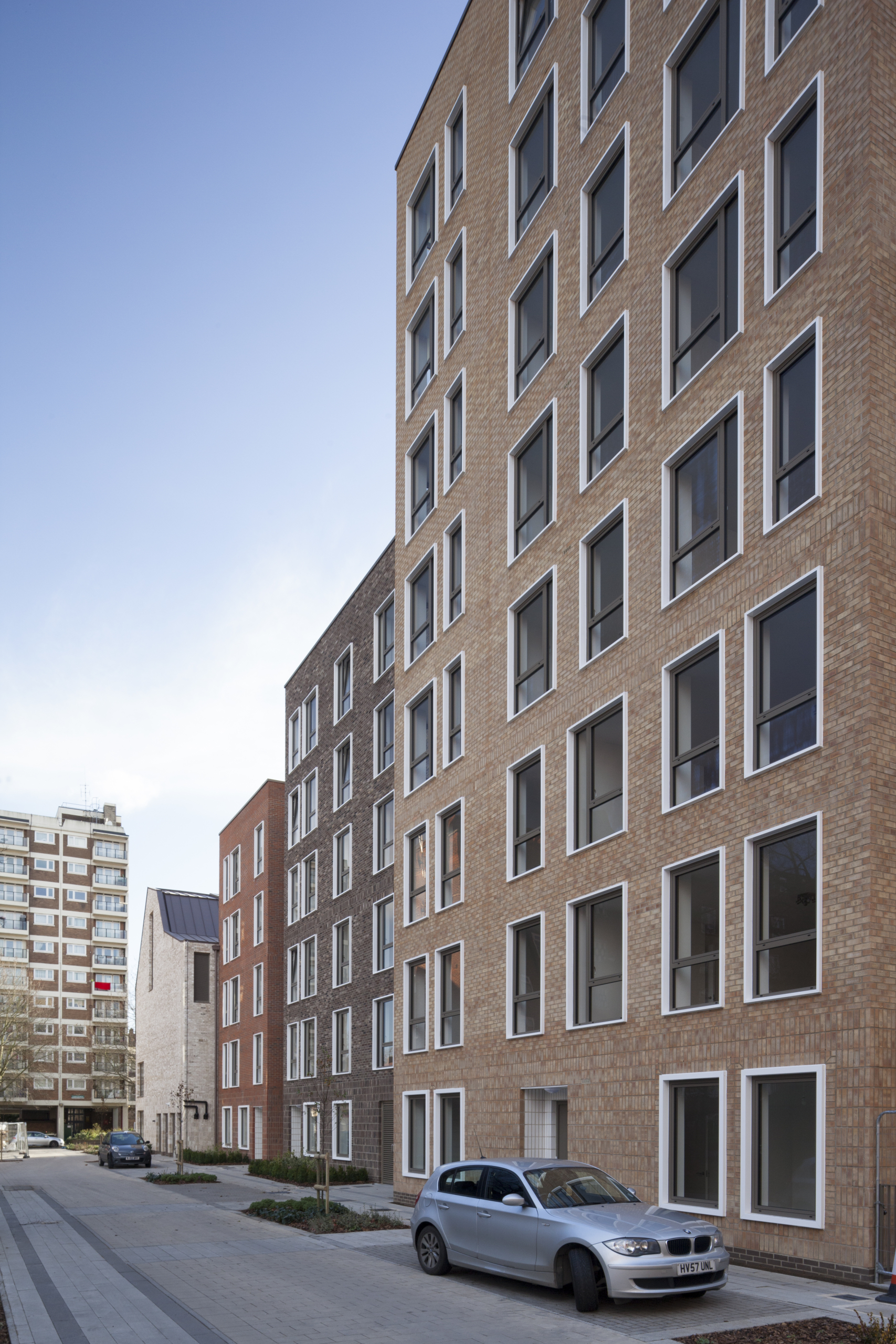
Planning History
Planning permission was granted in September 2013, followed by ongoing consultation with the Church community and local residents. At planning stage Hackney stipulated the housing mix. The increase in volume of buildings on the site was addressed through design development, exploring the overall massing to create a cluster that contributes positively to the estate, whilst remaining viable and meeting other constraints. Issues of daylight, sunlight, overlooking, and density were addressed. The 100% private sale tenure mix was permitted through the provision of community benefit in the Church and community spaces.
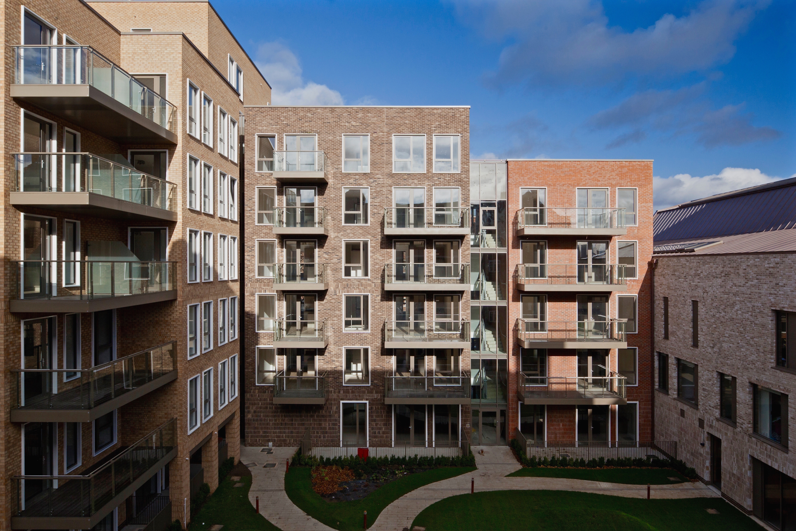
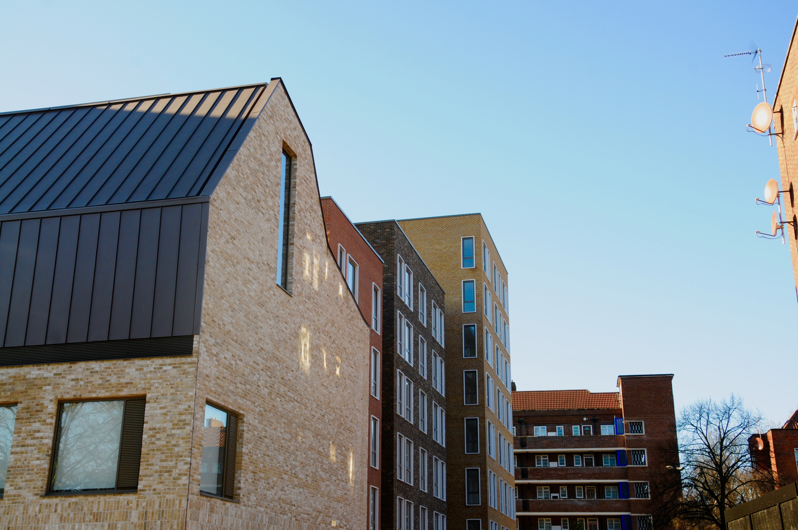
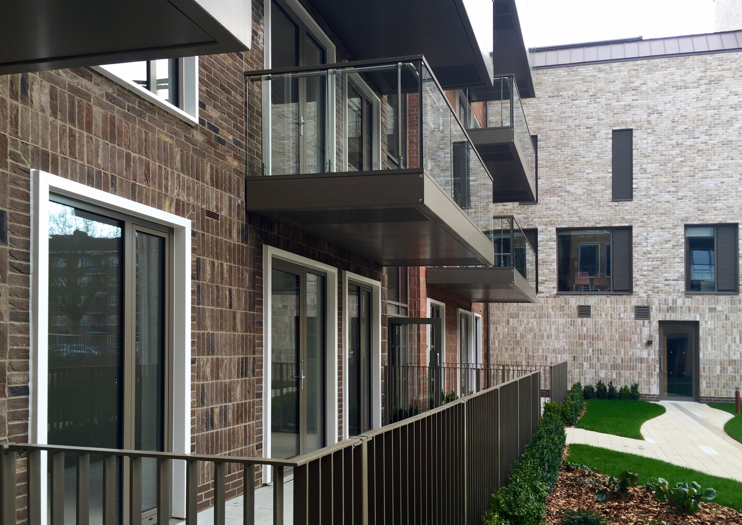
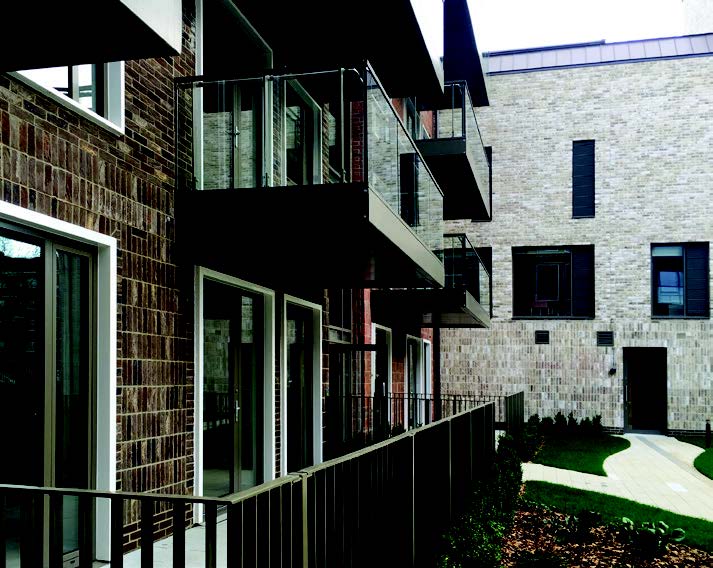
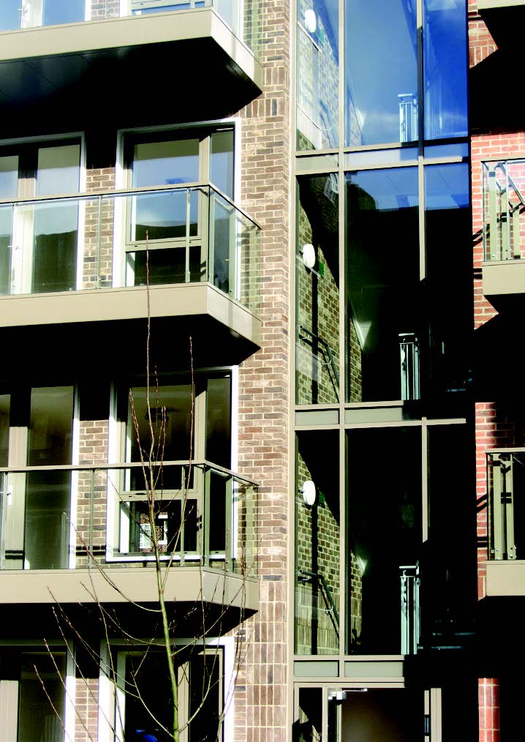
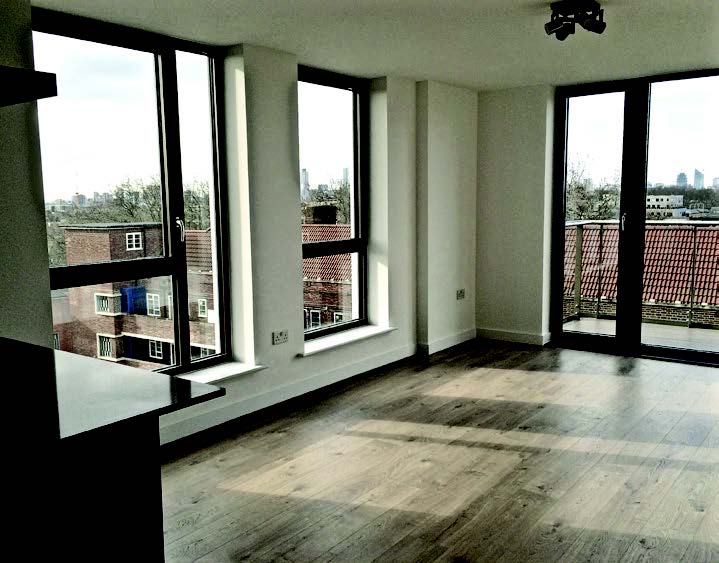
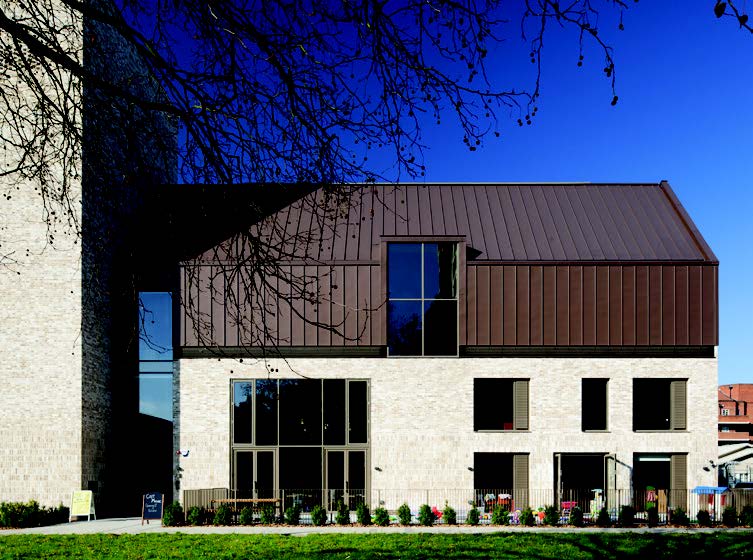
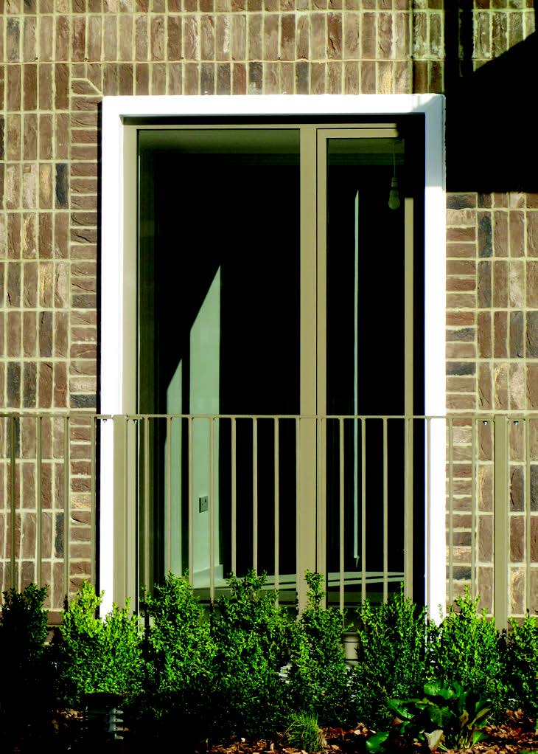
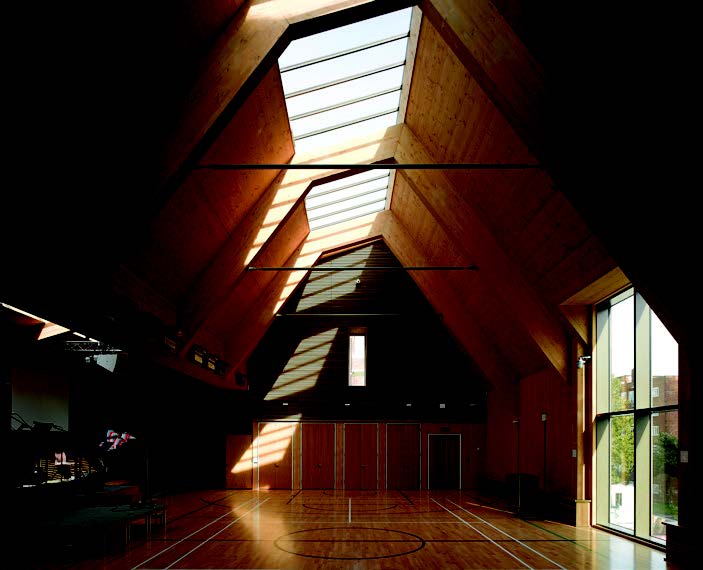
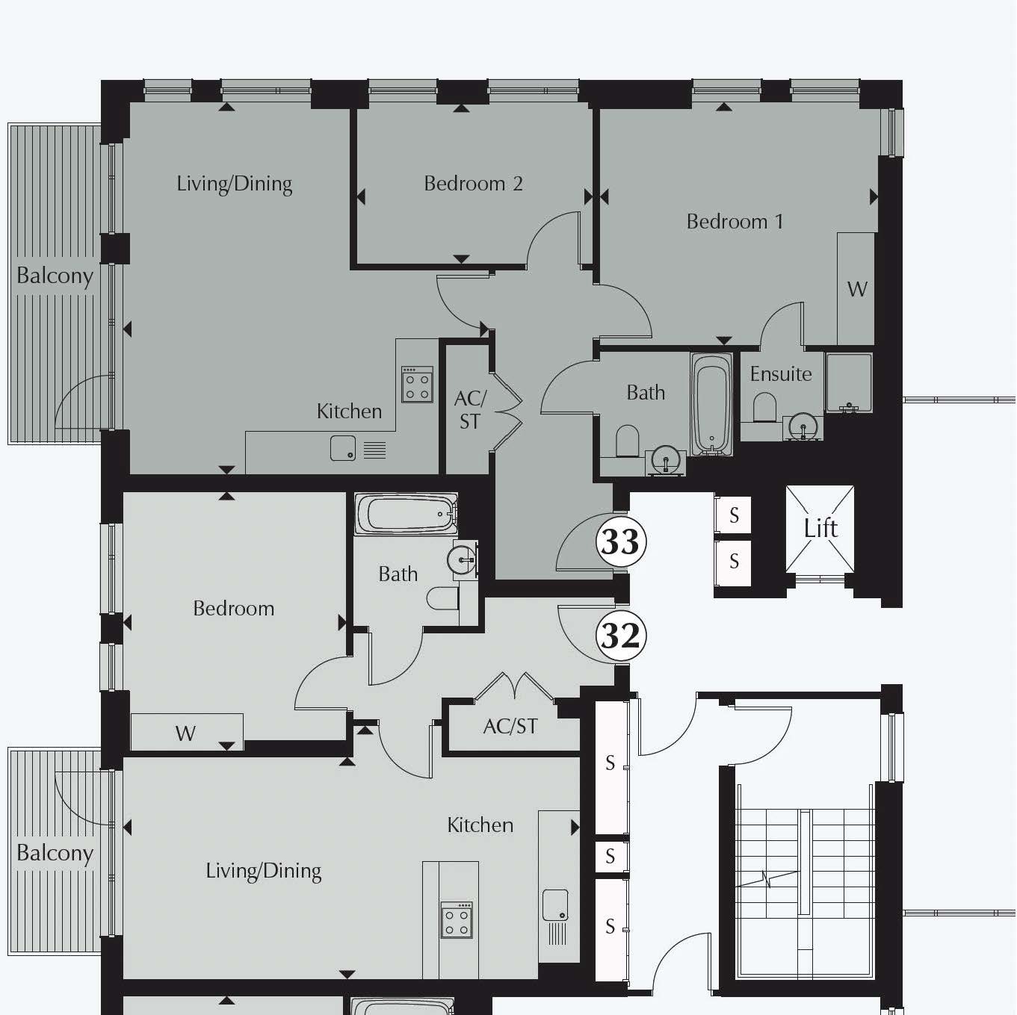
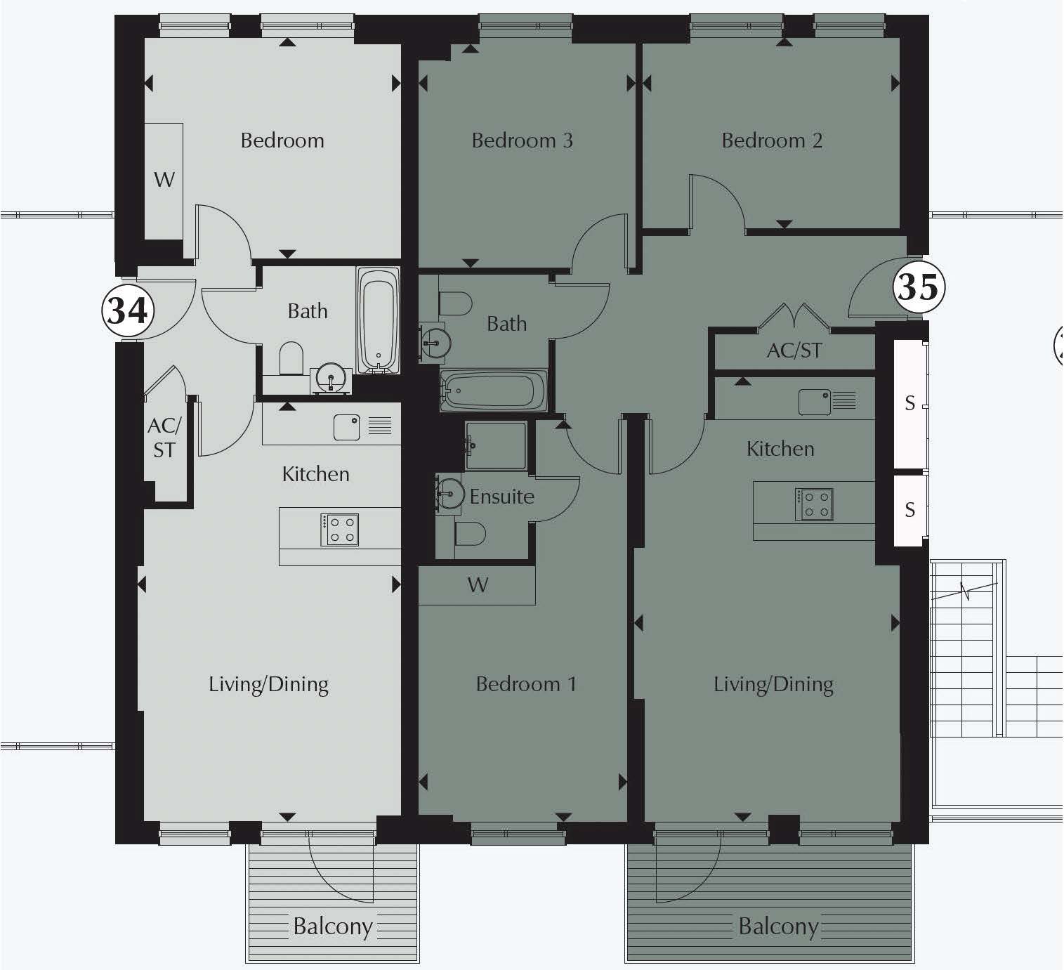
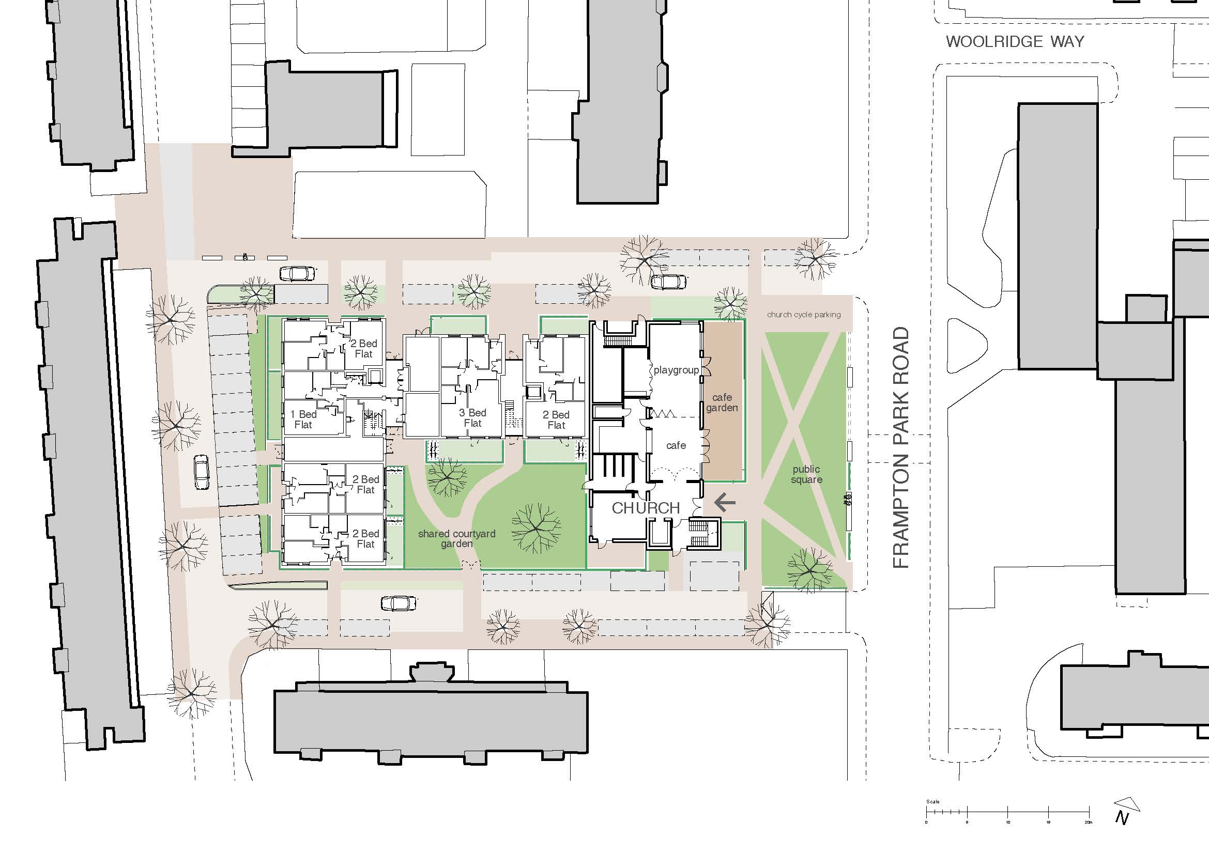
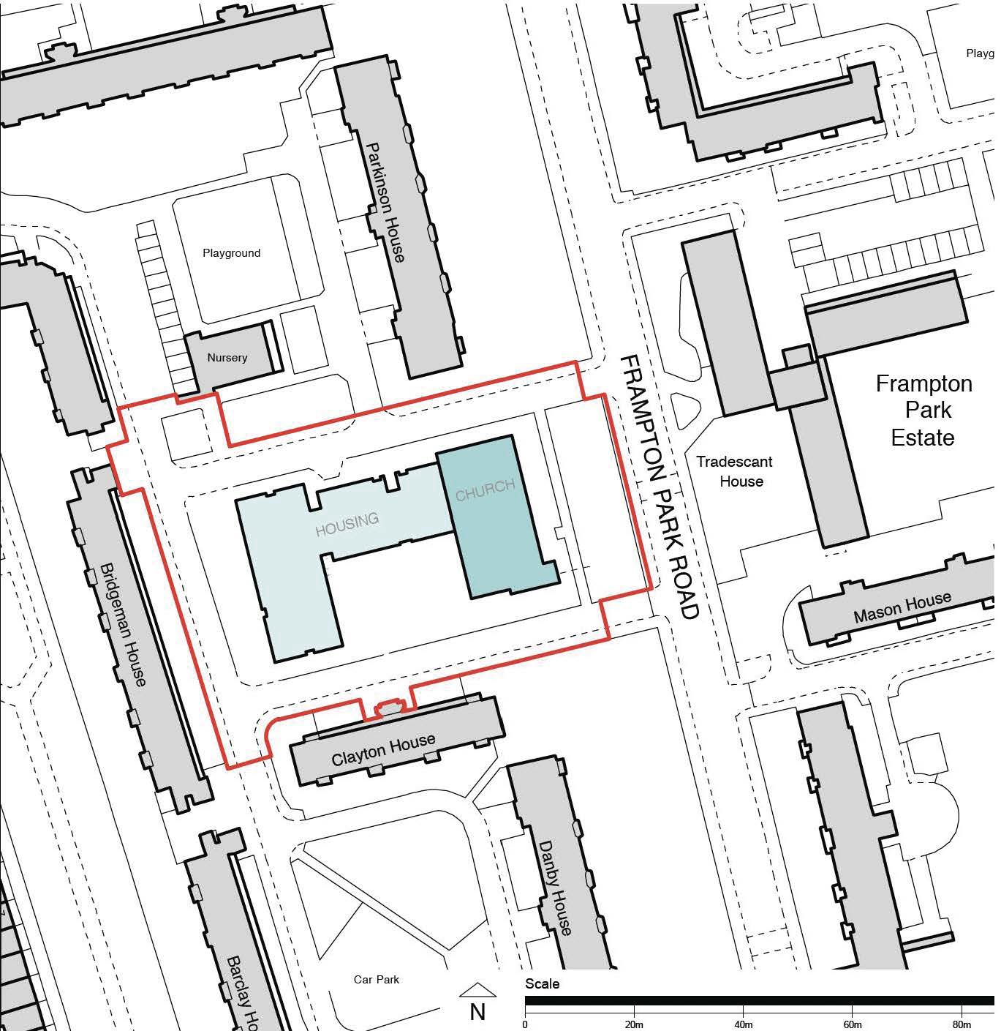
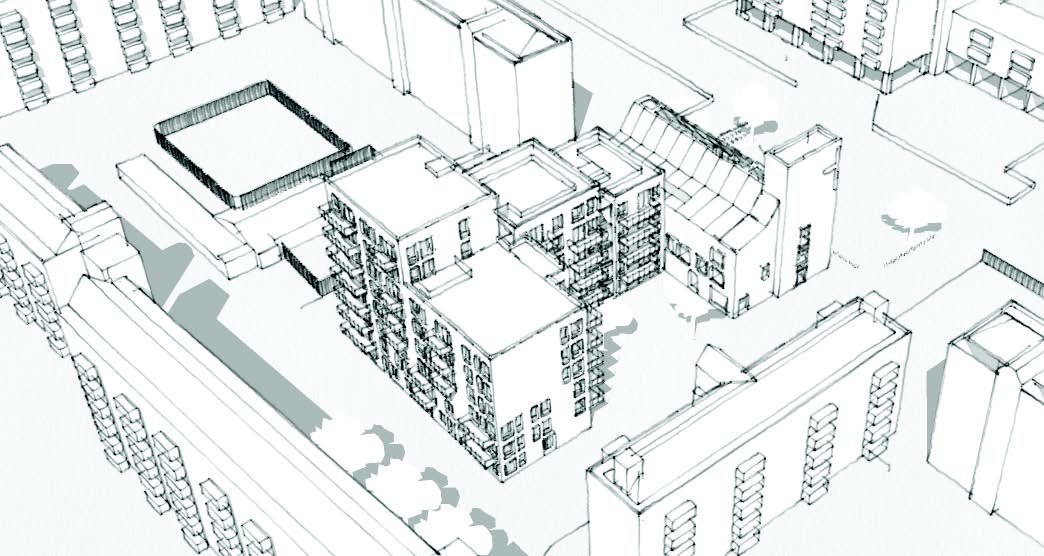
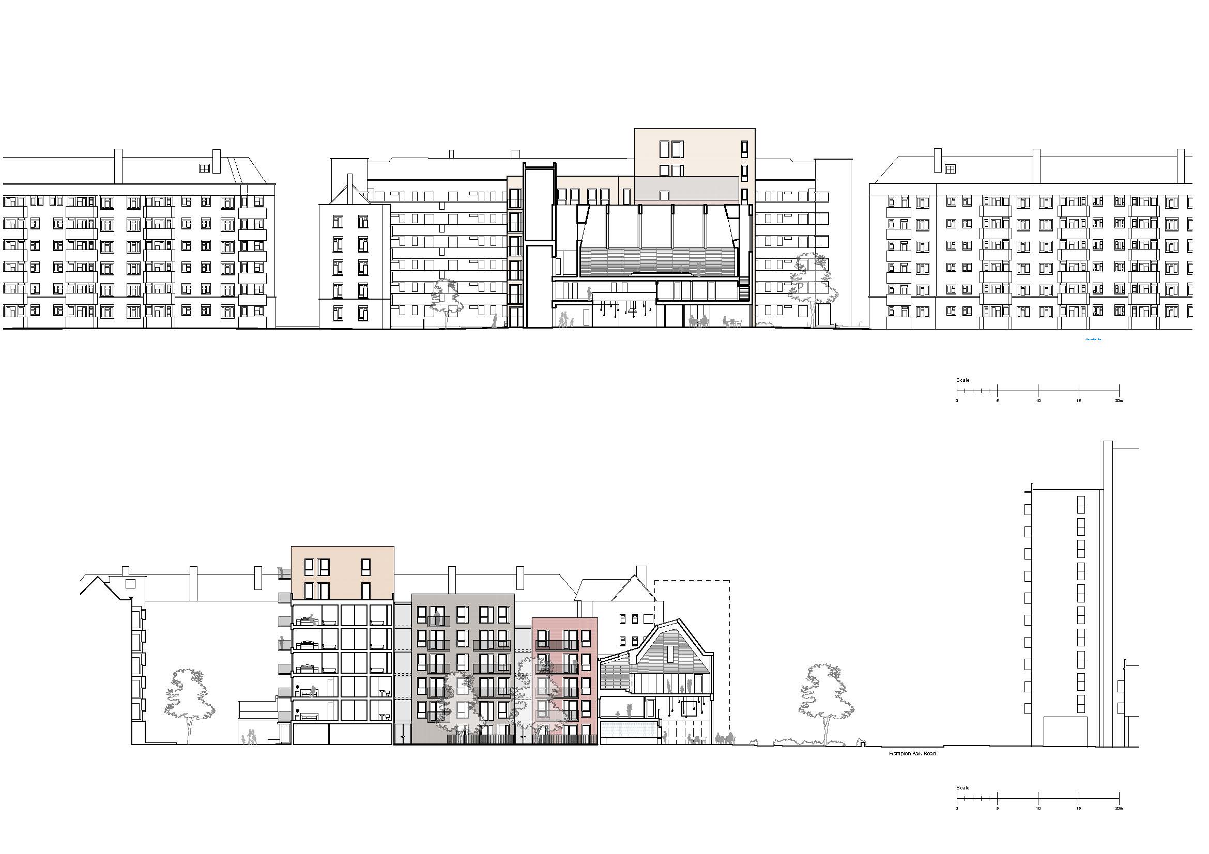
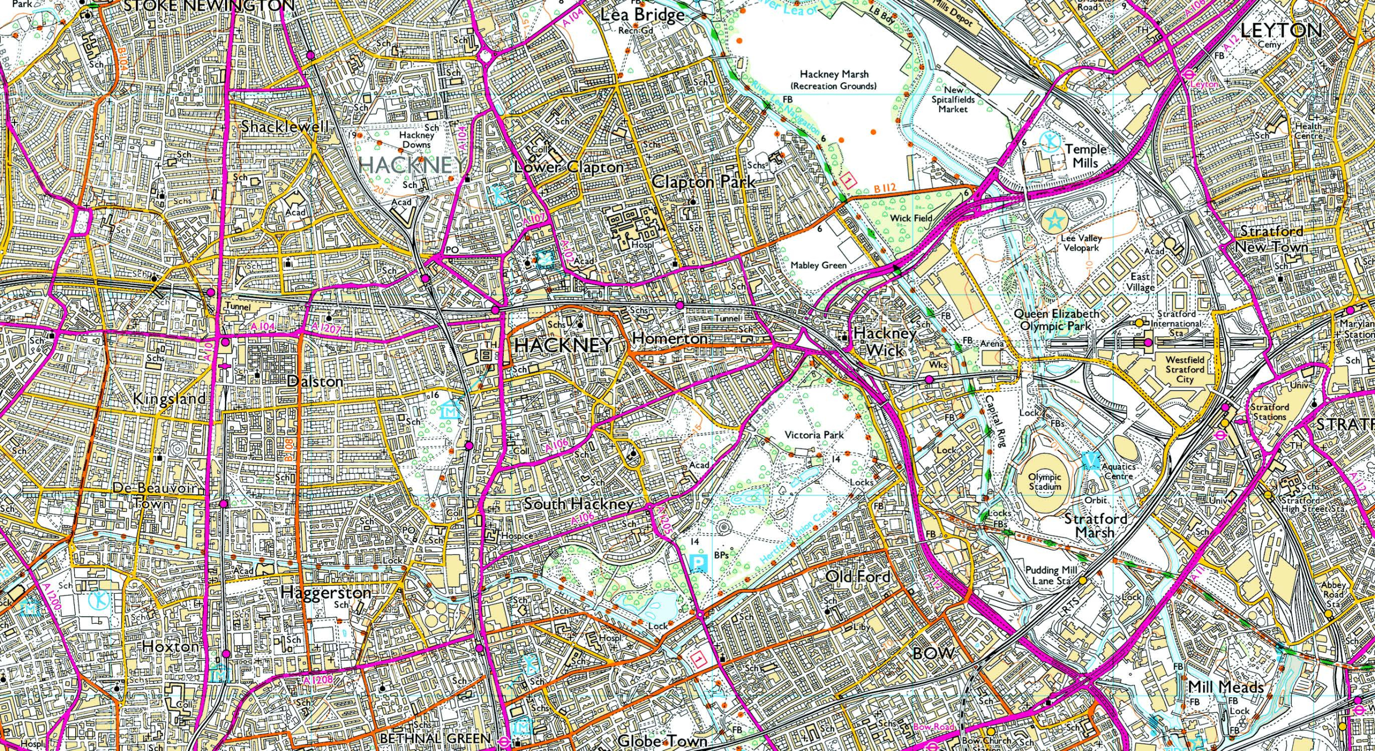
The Design Process
The design creates a new landmark and a family of buildings to activate and enhance the neighbourhood whilst remaining sensitive to the architectural context and massing. In contrast to the horizontality of the surrounding estate, the new buildings are broken vertically, each two apartments in width, separated by transparent stair towers which allow visual links between the external spaces and increase security and supervision. Each block is of a different height and expressed in a different brick, materials and architectural details are drawn from the locality, in complementary colours, varying the streetscape and reinforcing a sense that the buildings, while different, belong to the locality. 6. The site layout uses land more efficiently, achieving an overall increase in open space for the benefit of new as well as existing local residents with clear definition of public and private and good natural surveillance.
 Scheme PDF Download
Scheme PDF Download

















