Fortescue Road
Number/street name:
Fortescue Road
Address line 2:
City:
London
Postcode:
SW19 2EB
Architect:
Goldcrest Architects
Architect contact number:
Developer:
Goldcrest Land PLC.
Planning Authority:
London Borough of Merton
Planning Reference:
16/P3430
Date of Completion:
06/2025
Schedule of Accommodation:
5 x studios, 18 x 1 bed apartments, 34 x 2 bed apartments, 17 x 3 bed apartments
Tenure Mix:
15% Affordable rent, 85% Market sale
Total number of homes:
Site size (hectares):
0.60
Net Density (homes per hectare):
123
Size of principal unit (sq m):
70
Smallest Unit (sq m):
38
Largest unit (sq m):
92
No of parking spaces:
29
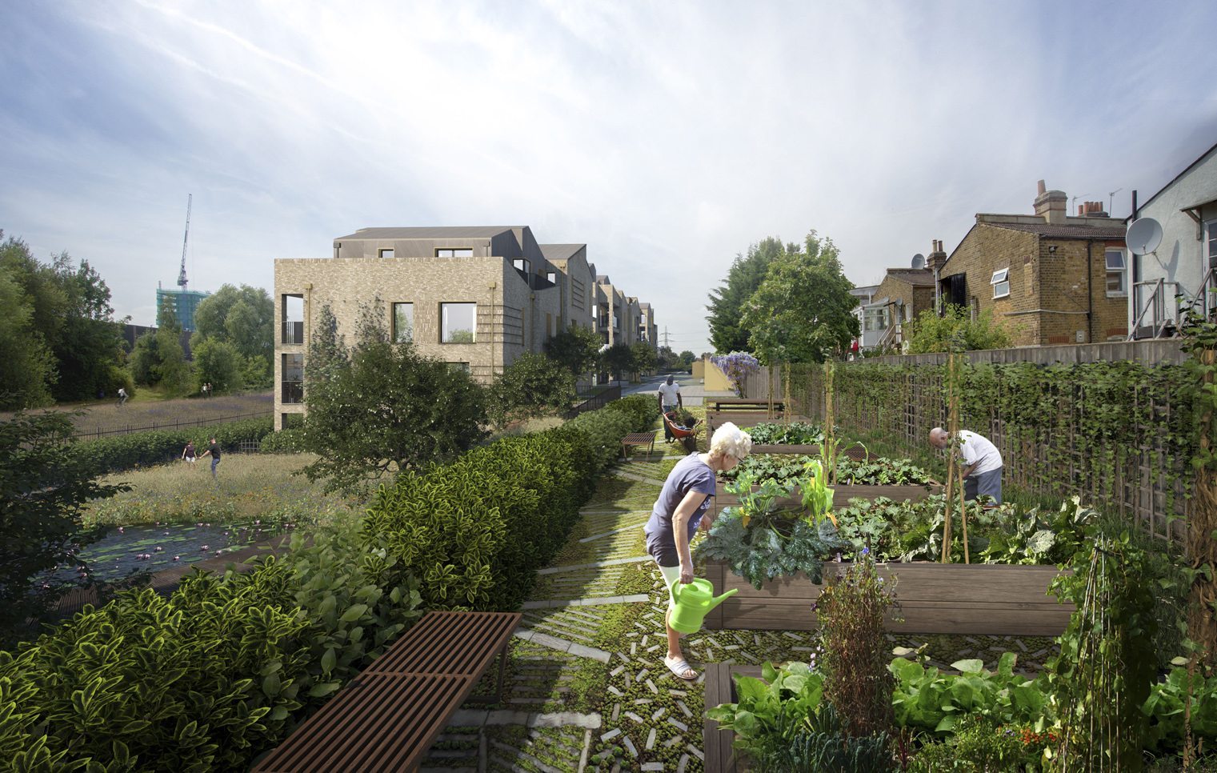
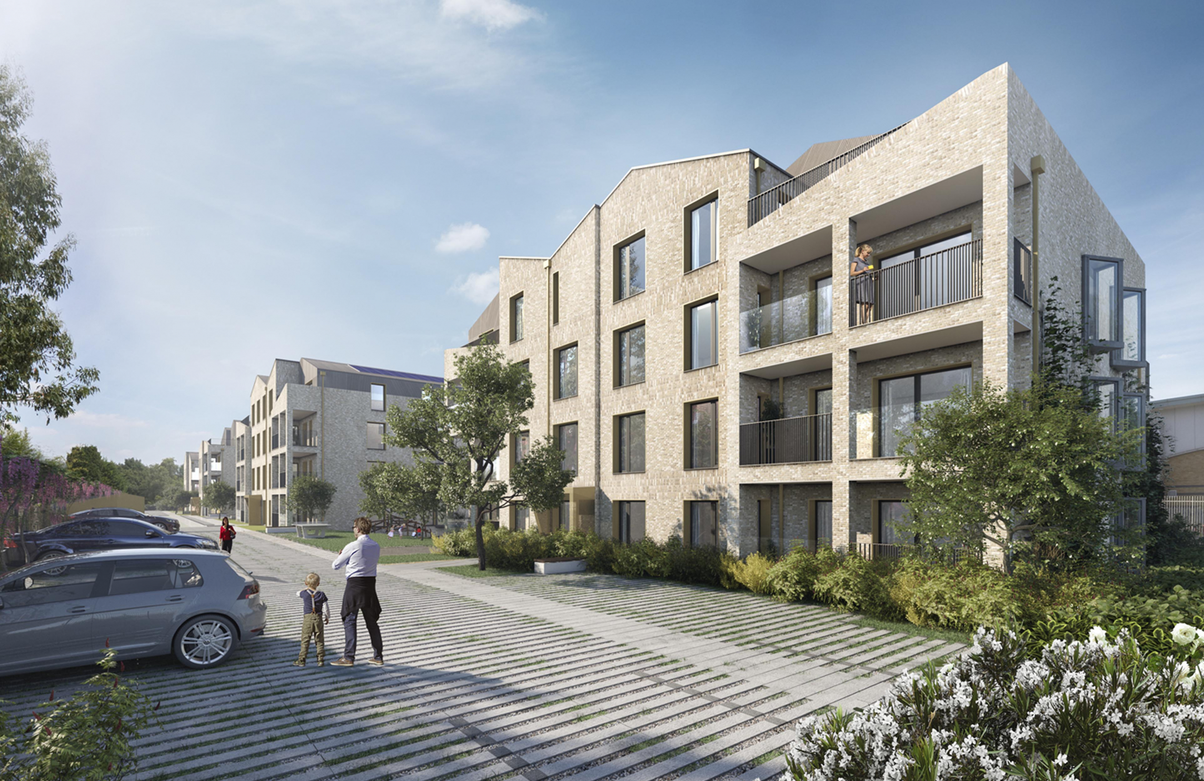
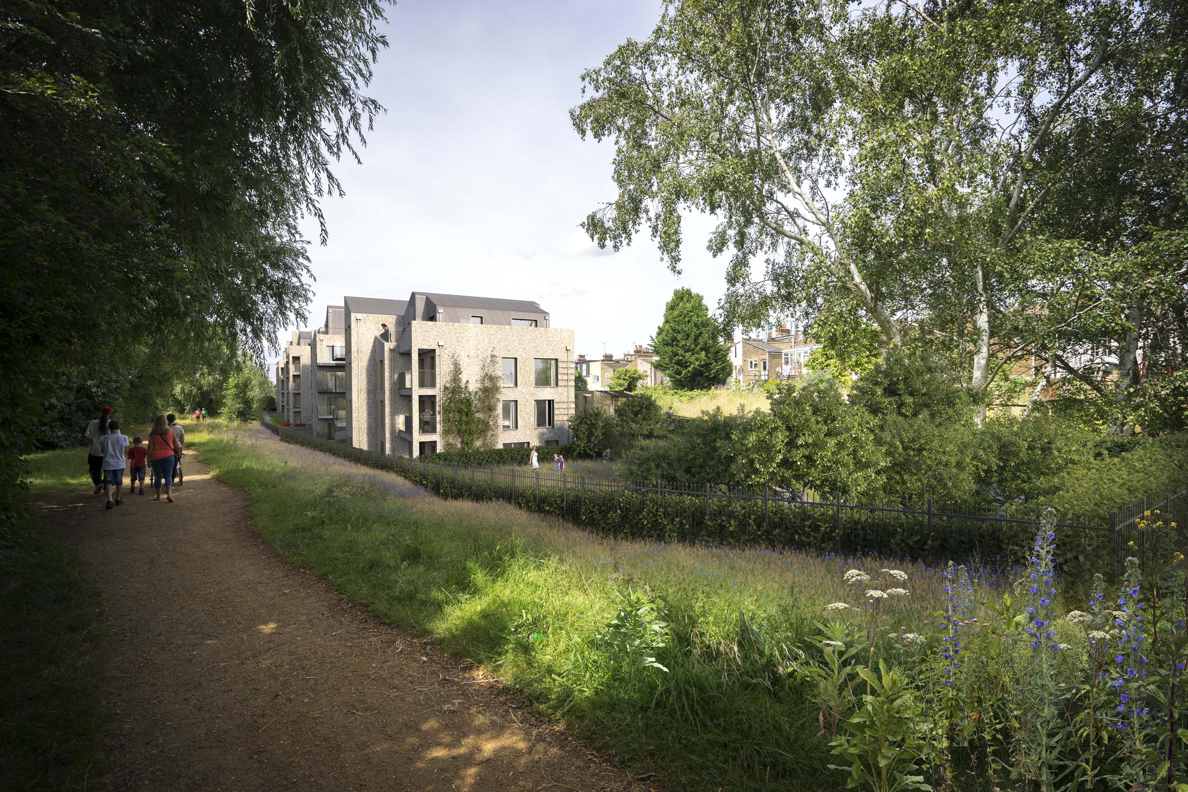
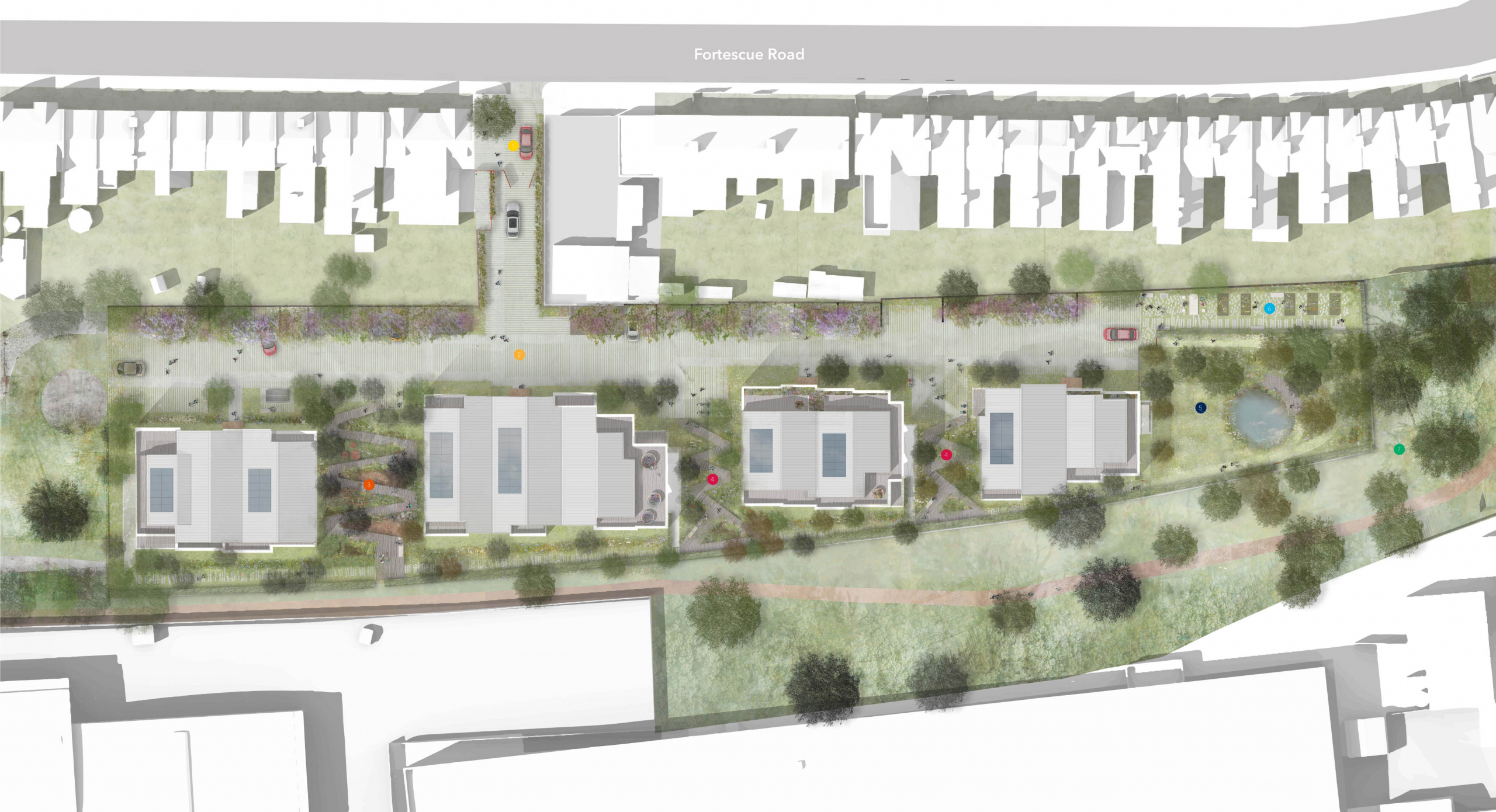
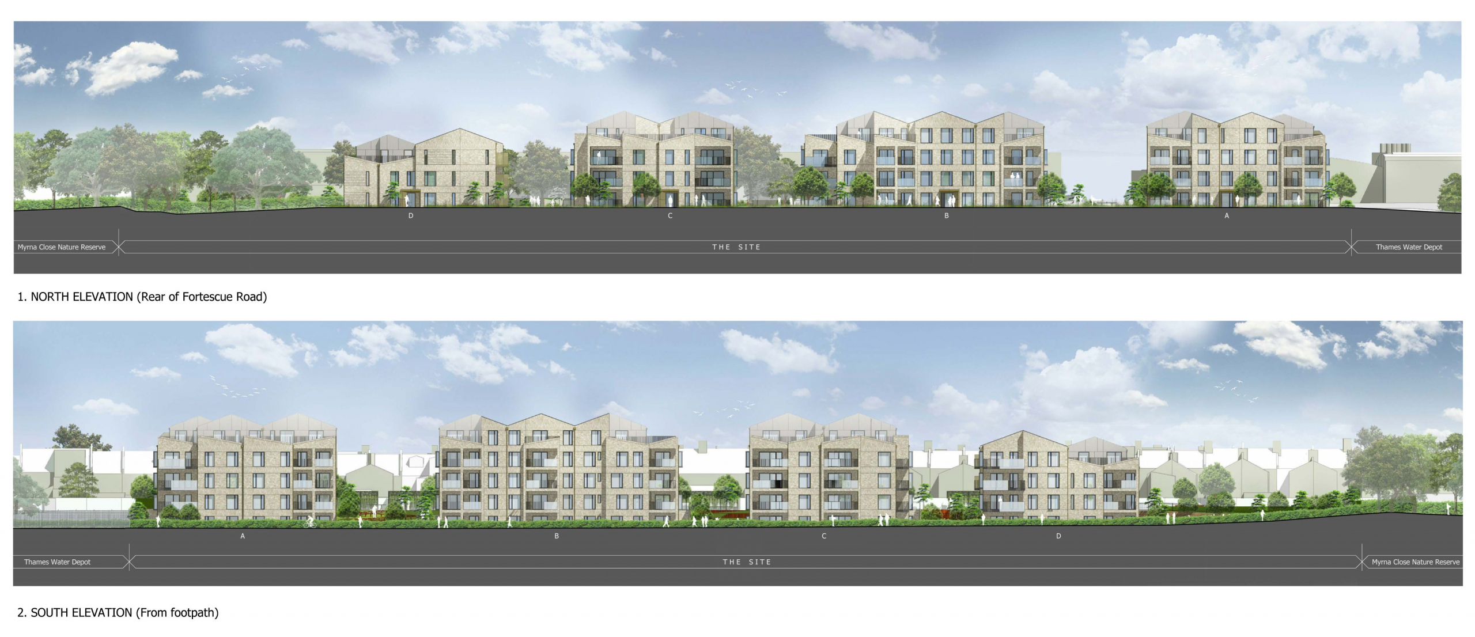
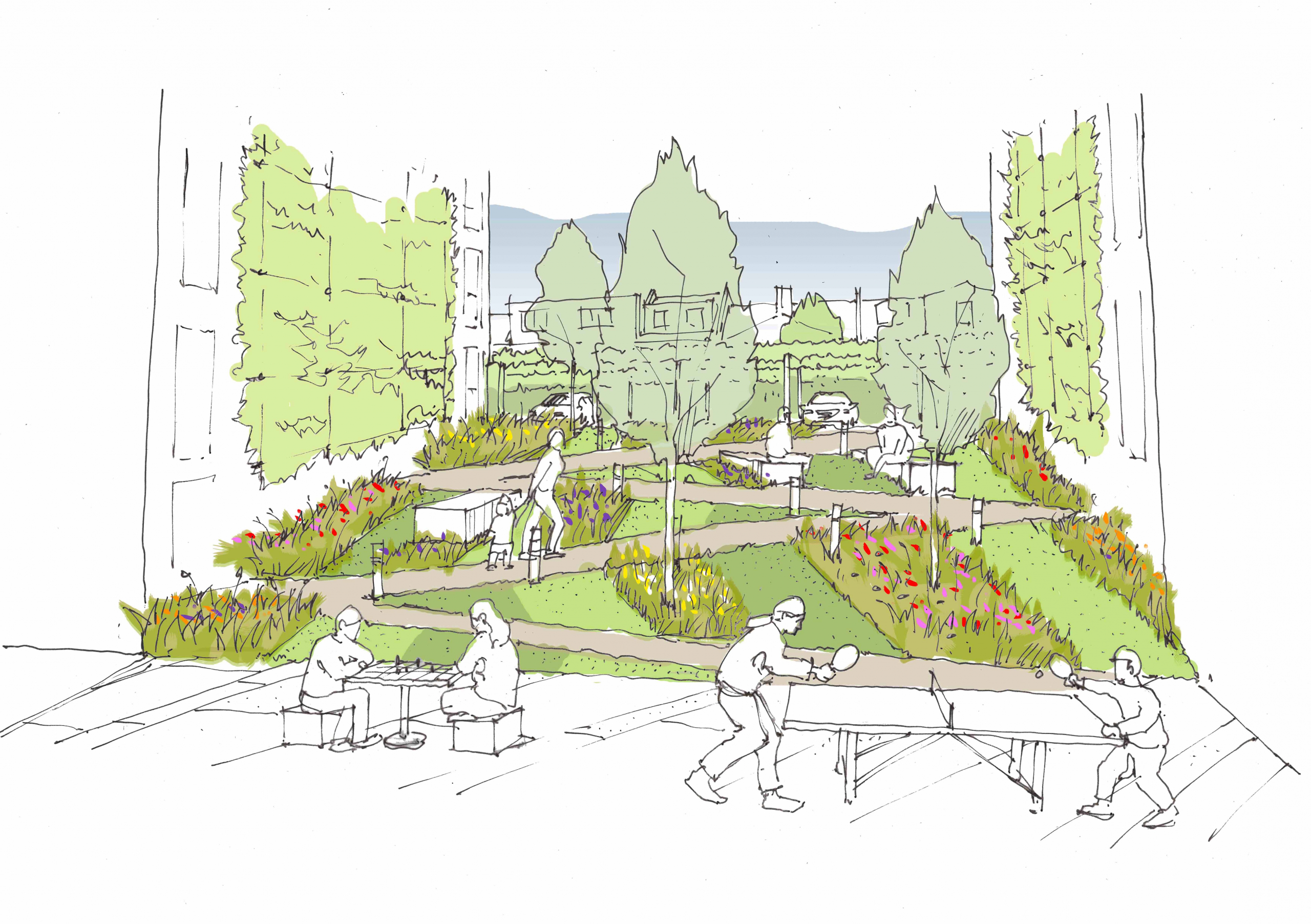
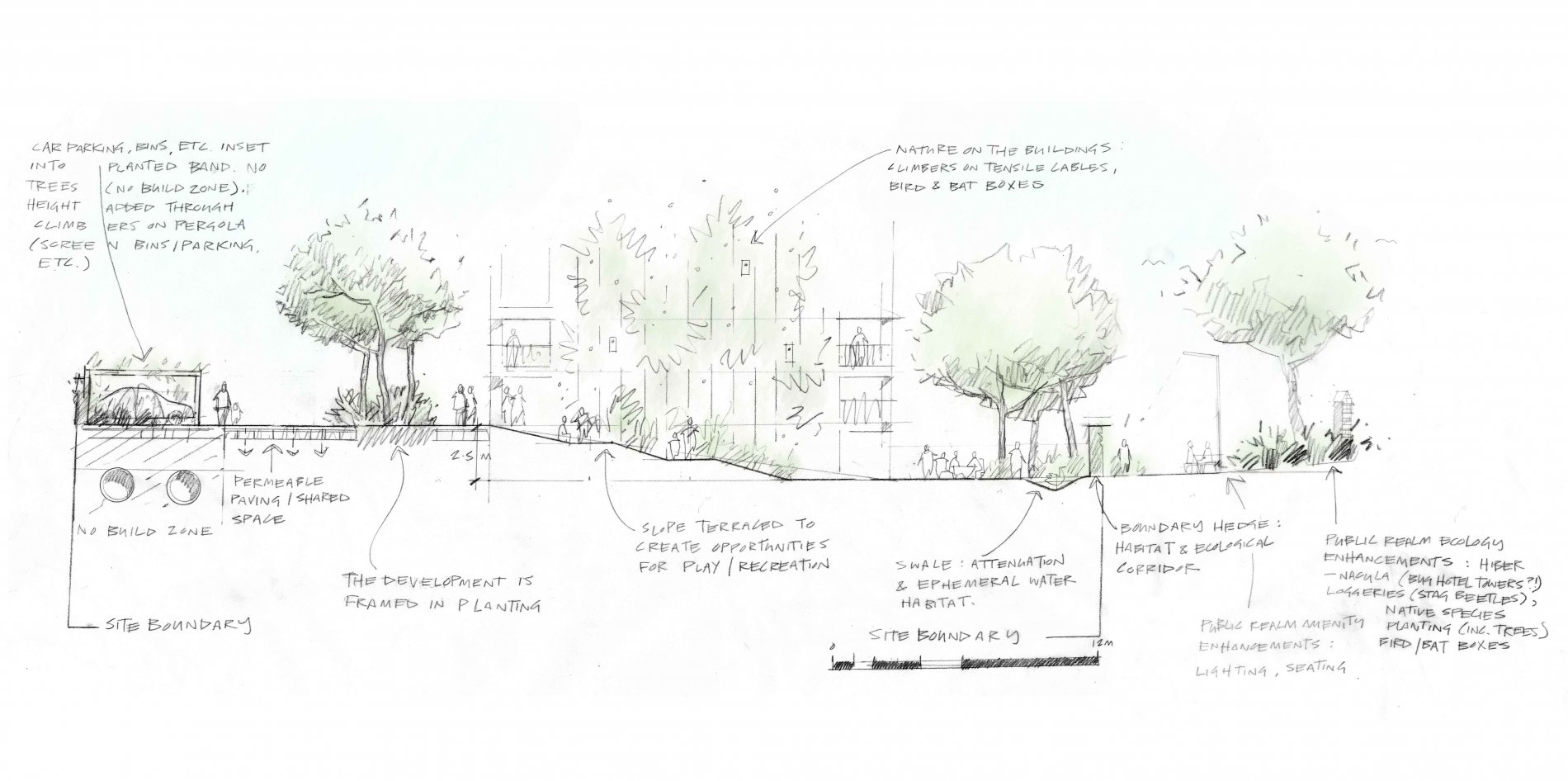
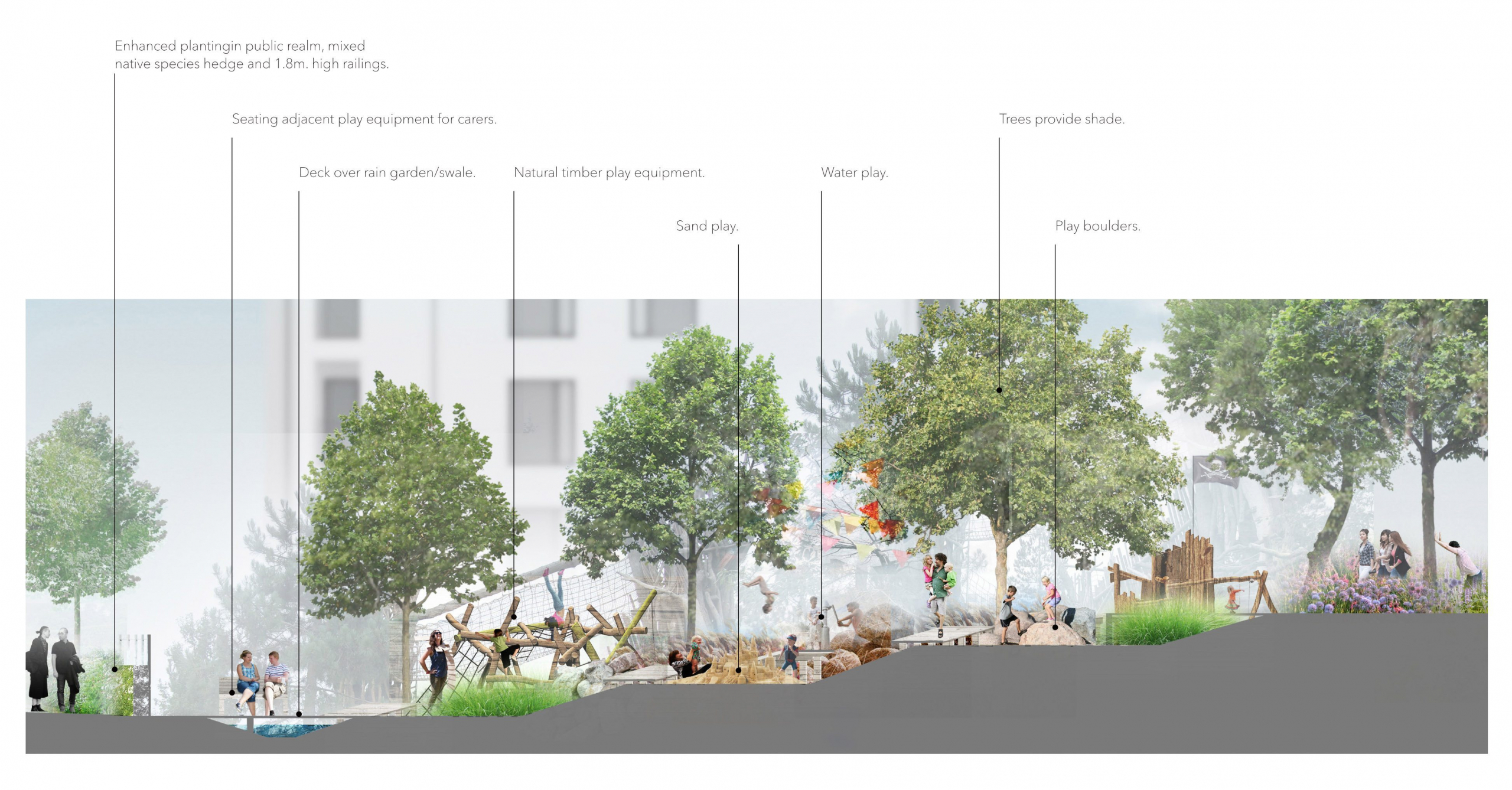
The Design Process
The site a former Thames Water Depot and a railway siding prior to that, is a brownfield windfall site.
Goldcrest carried out three pre-app meetings with the LPA , public consultations with local residents and meetings with key local stakeholder groups. Ward Cllrs and the Leader of Merton Council.
The application was approved at local level in November 2016.
 Scheme PDF Download
Scheme PDF Download







