Former Nestlé Factory – Heritage Cluster
Number/street name:
Nestles Avenue
Address line 2:
Hayes
City:
London
Postcode:
UB3 4QF
Architect:
dMFK Architects
Architect contact number:
+44(0)20 7435 1144
Developer:
Barratt London.
Planning Authority:
London Borough of Hillingdon
Planning consultant:
Barton Willmore
Planning Reference:
1331/APP/2017/1883
Date of Completion:
12/2025
Schedule of Accommodation:
19 x studio flats; 41 x DMS (discount market sale) 1 bed flats; 153 x 1 bed flats; 151 x 2 bed flats; 37 x 3 bed flats; 1 x Class E unit; 1 x health care centre; 1 x nursery
Tenure Mix:
90% Private, 10% DMS (note, this refers to the heritage cluster only - the wider masterplan is 59% private; 2% DMS; 26% shared ownership; 12% rented)
Total number of homes:
401
Site size (hectares):
3.08 (note, this refers to the heritage cluster only - Barratt's masterplan covers 7.16 ha, whilst the wider Segro/Barratt masterplan covers 12.28 ha)
Net Density (homes per hectare):
130.2
Size of principal unit (sq m):
37.2
Smallest Unit (sq m):
37.1
Largest unit (sq m):
98.4
No of parking spaces:
237 (note, this refers to the heritage cluster only - Barratt's masterplan provides 884 parking spaces in total)
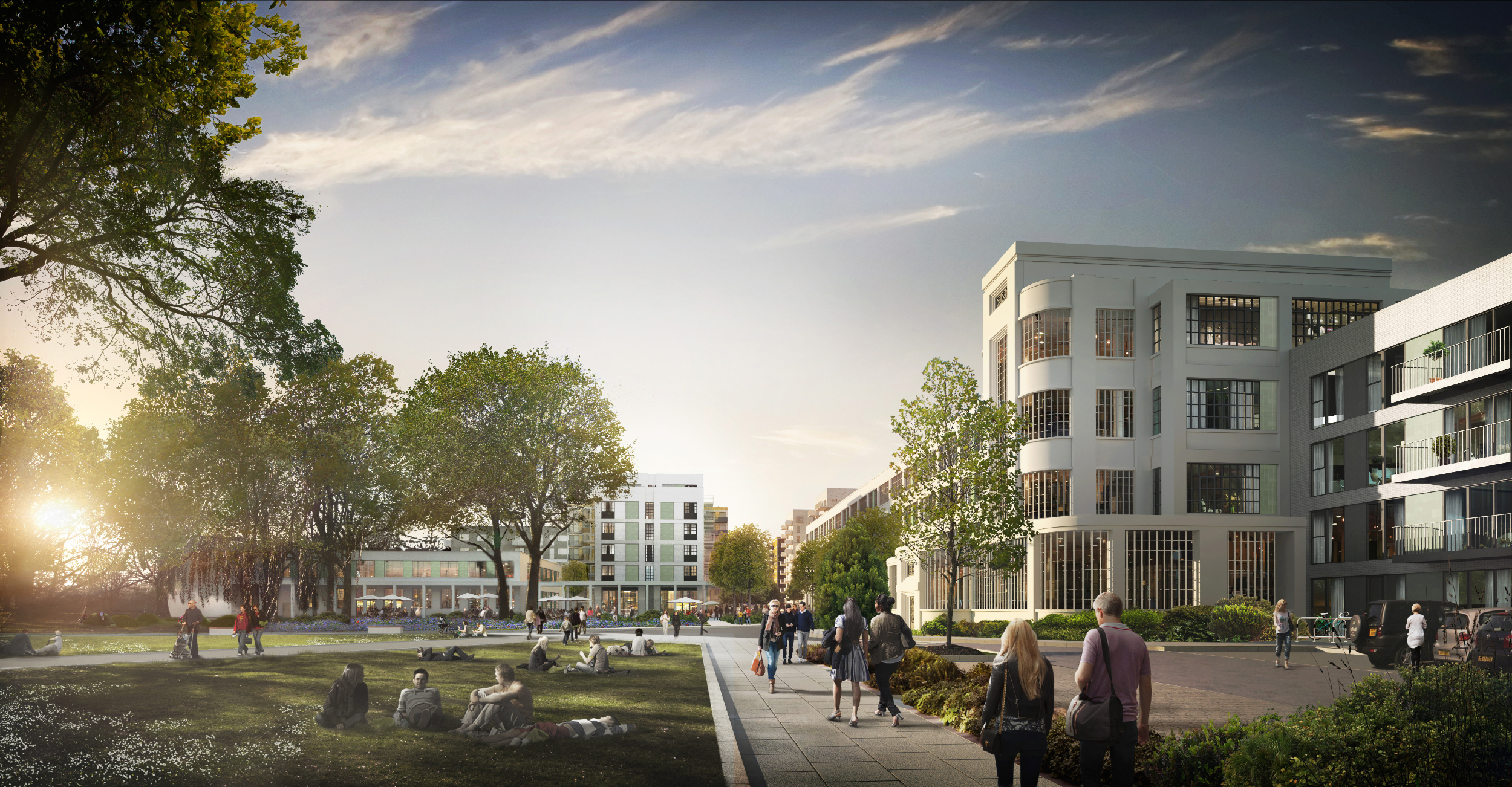
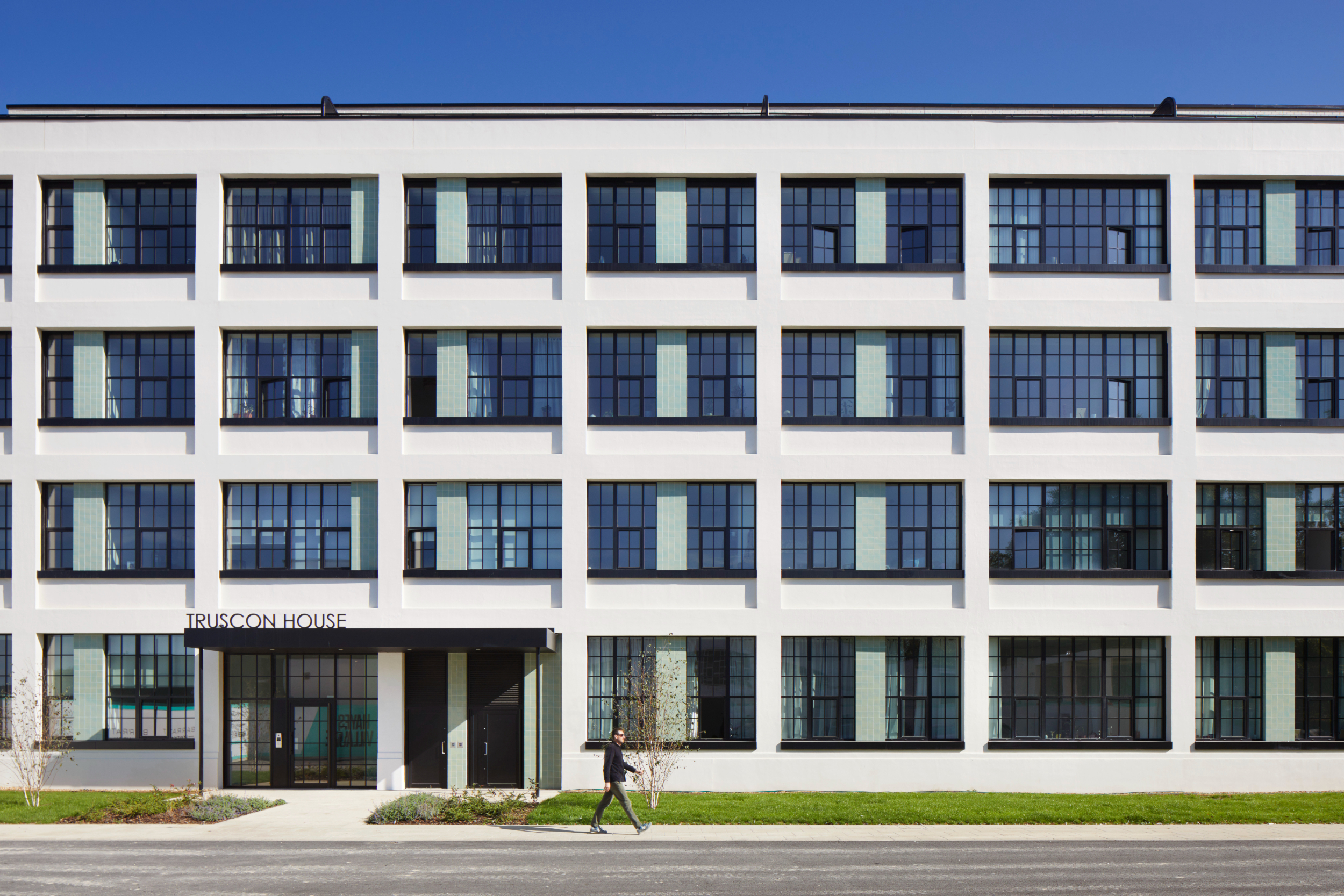
Planning History
The former Nestlé Factory site is in west London. Spanning 12.28 ha, it was originally designed by Wallis Gilbert to house industrial structures for coffee and chocolate production, surrounded by mature trees, green spaces and the Grand Union Canal. The site's rich history dates back to 1914, containing a war memorial and four locally listed buildings which experienced ad-hoc changes over the decades. Aligning with the Hillingdon Local Plan, and capitalising on Crossrail, the GLA designated the site and neighbouring land for mixed-use redevelopment. Proposals integrate residential and employment spaces, embracing sustainable regeneration whilst honouring the site's heritage.
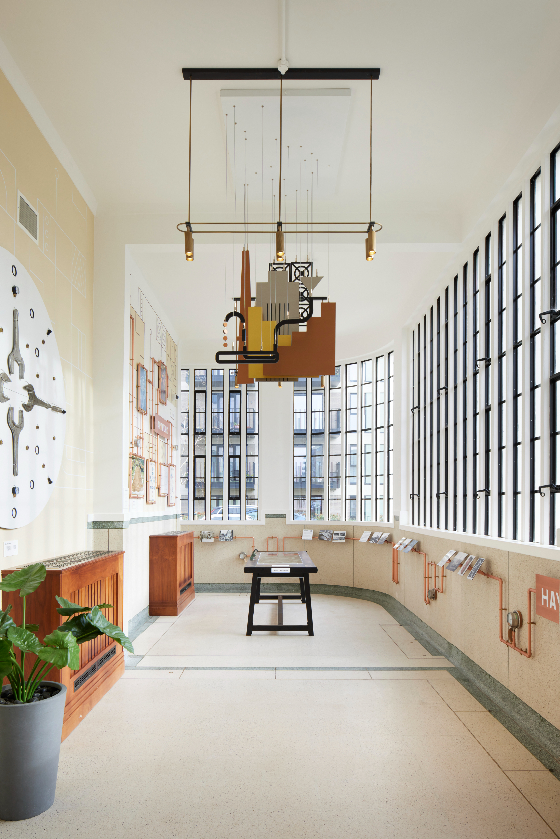
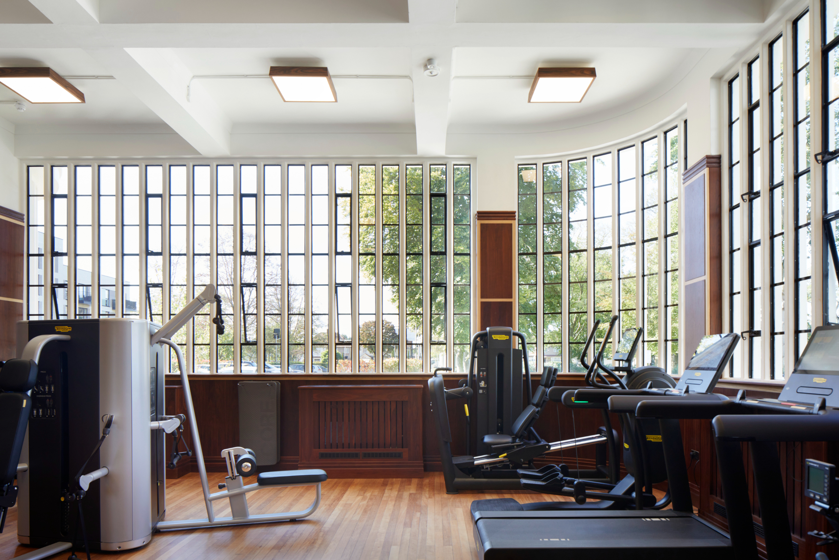
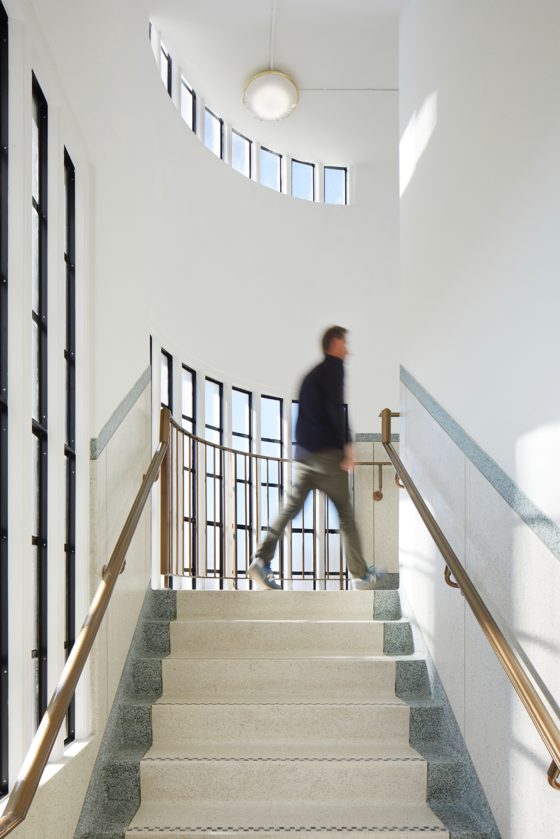
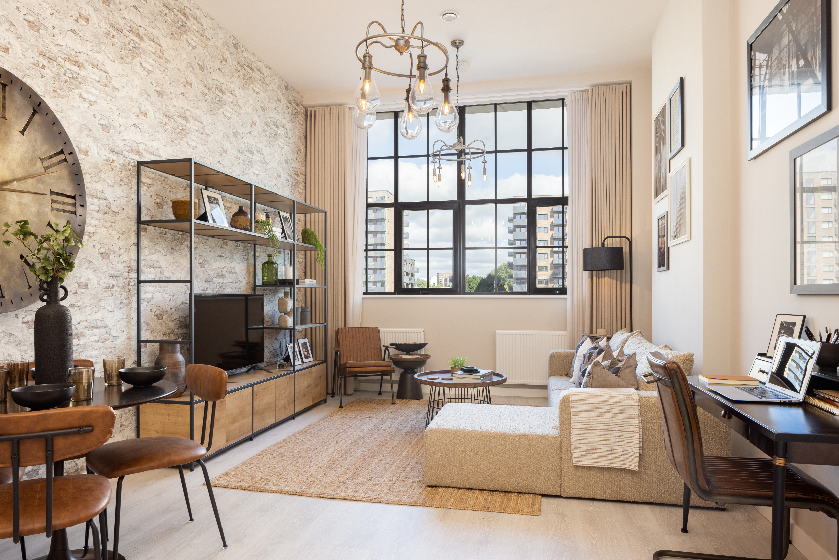
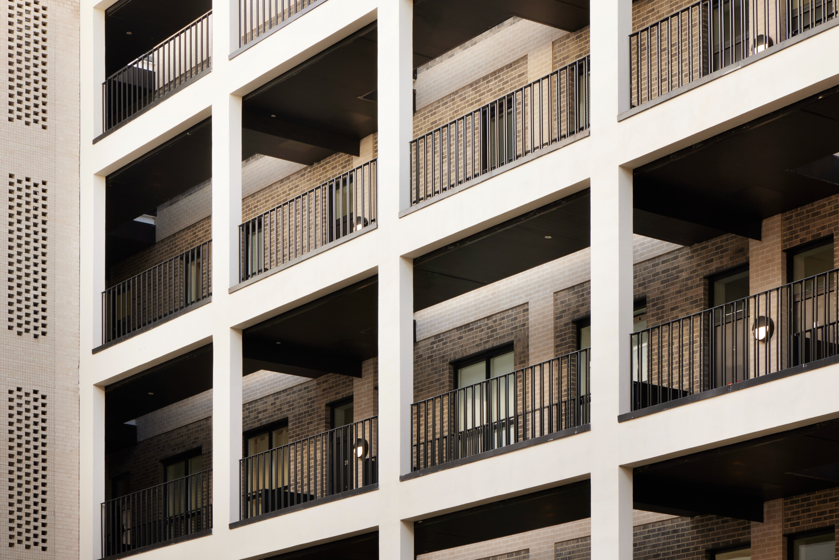
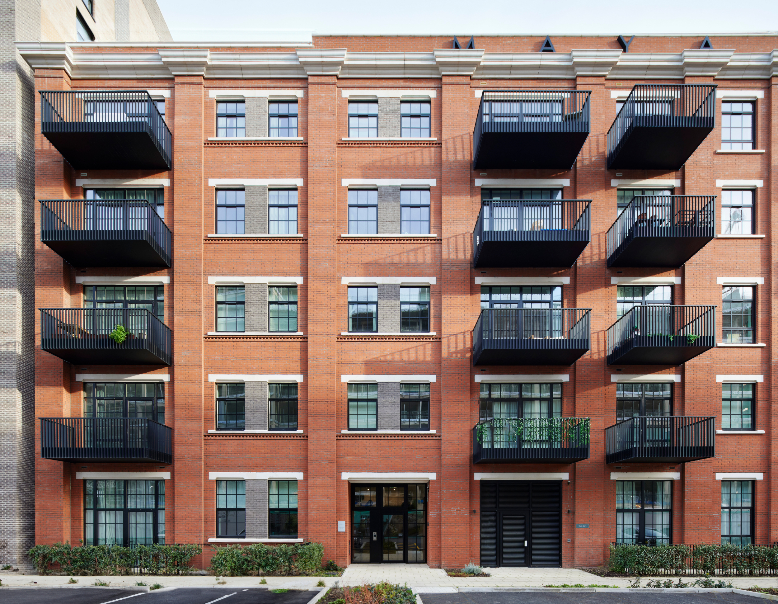
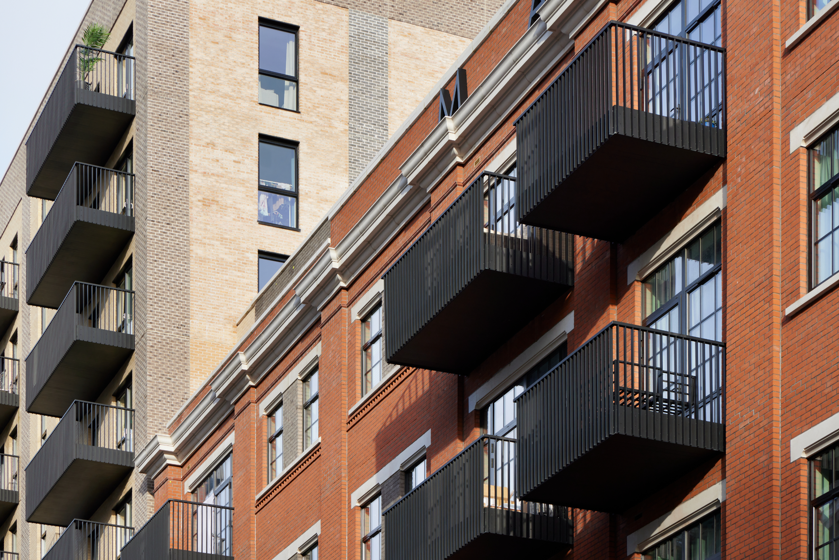
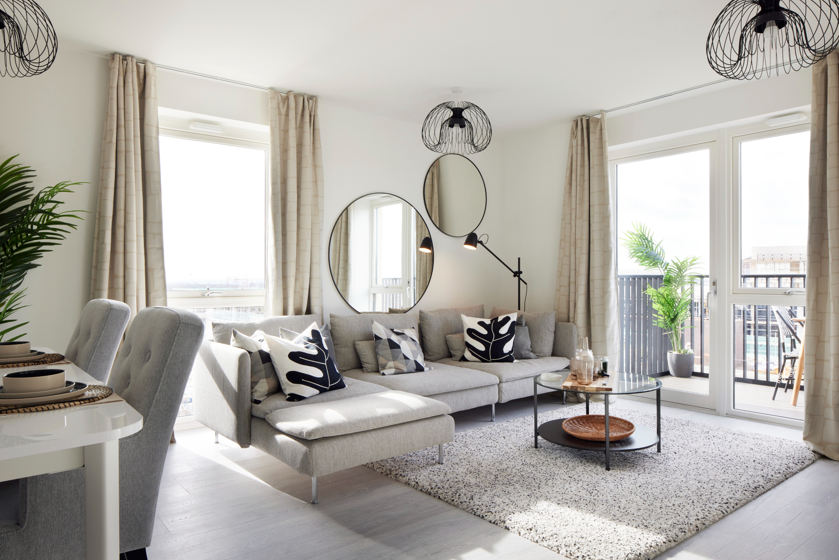
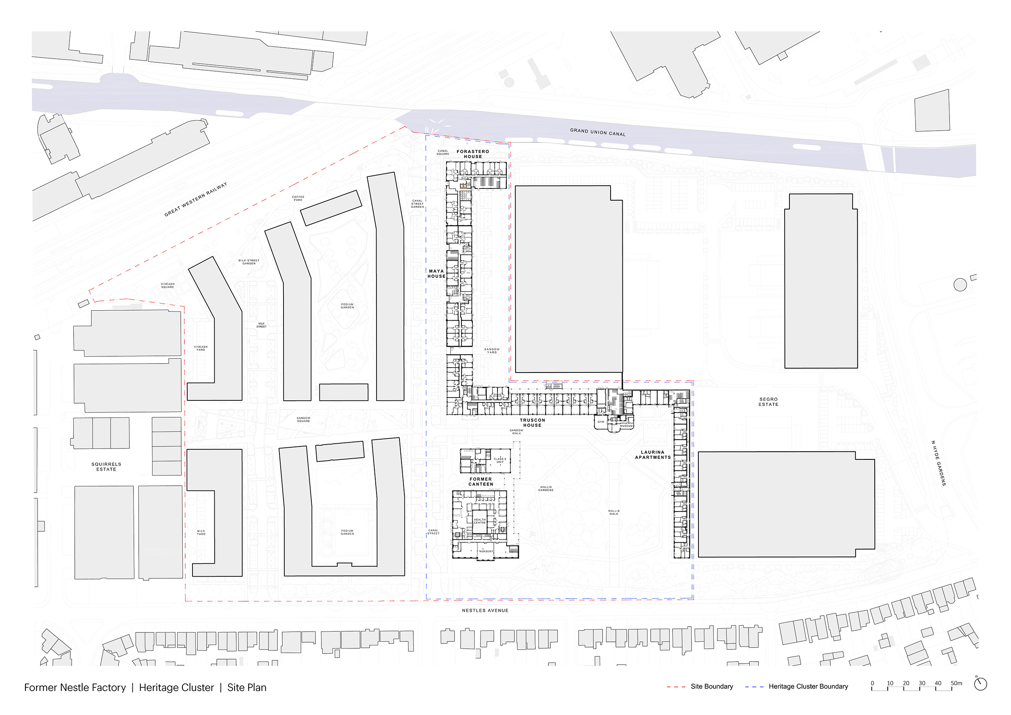
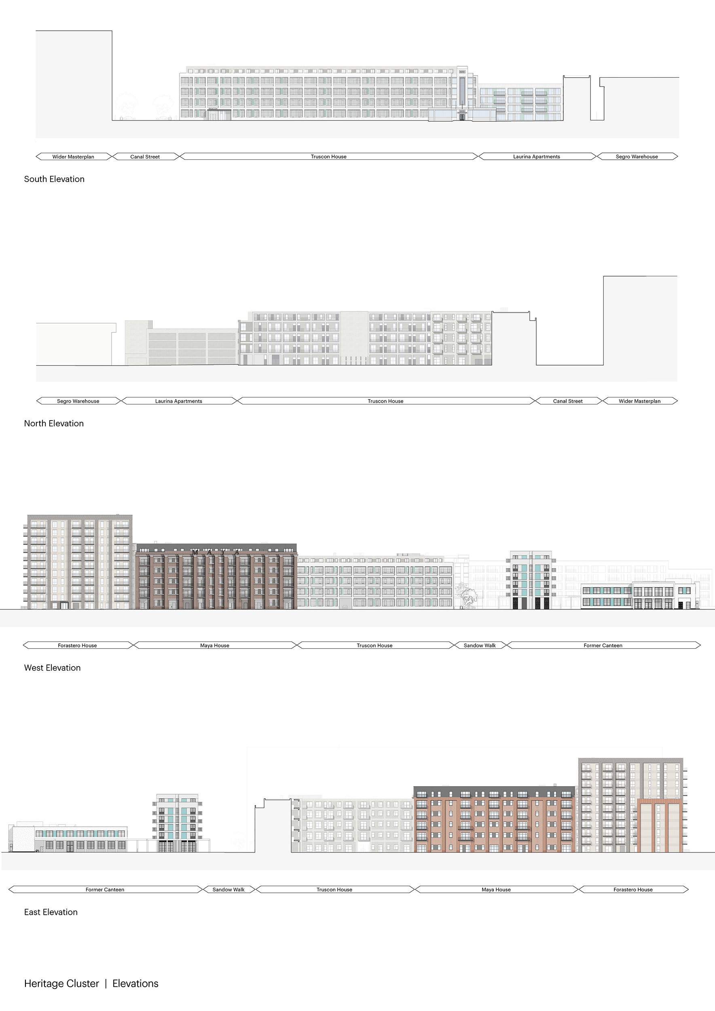
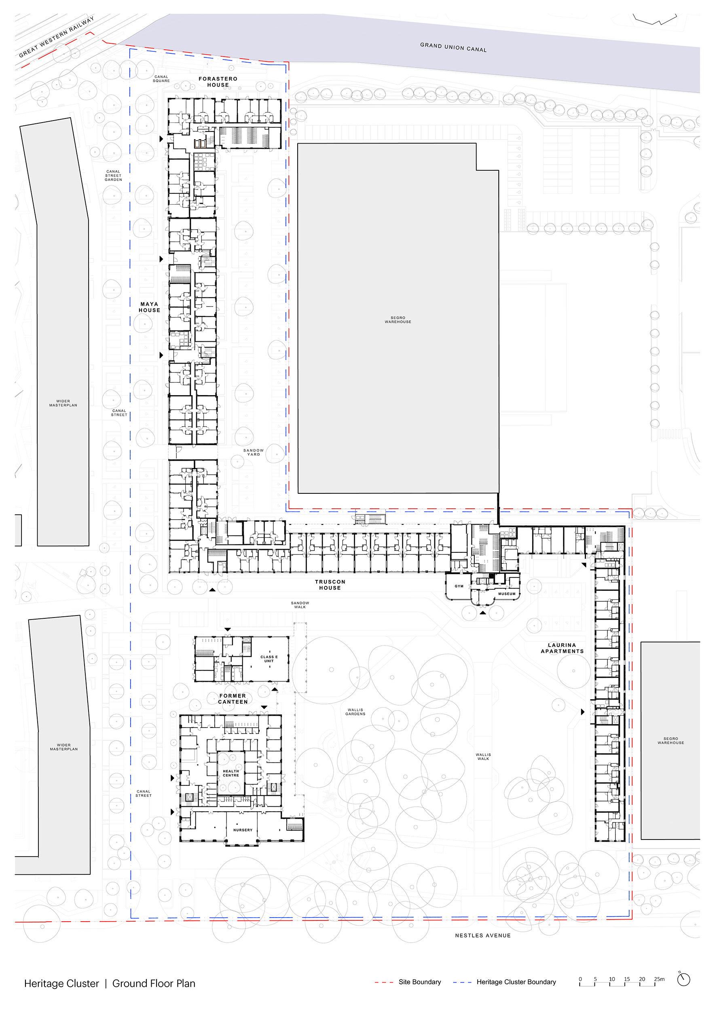
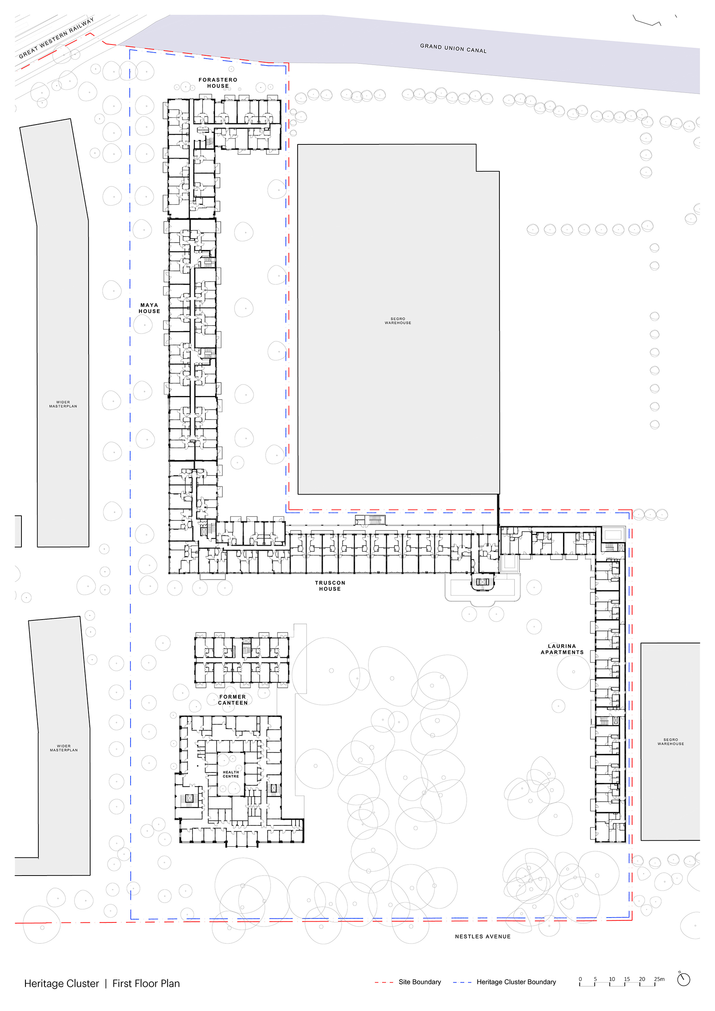
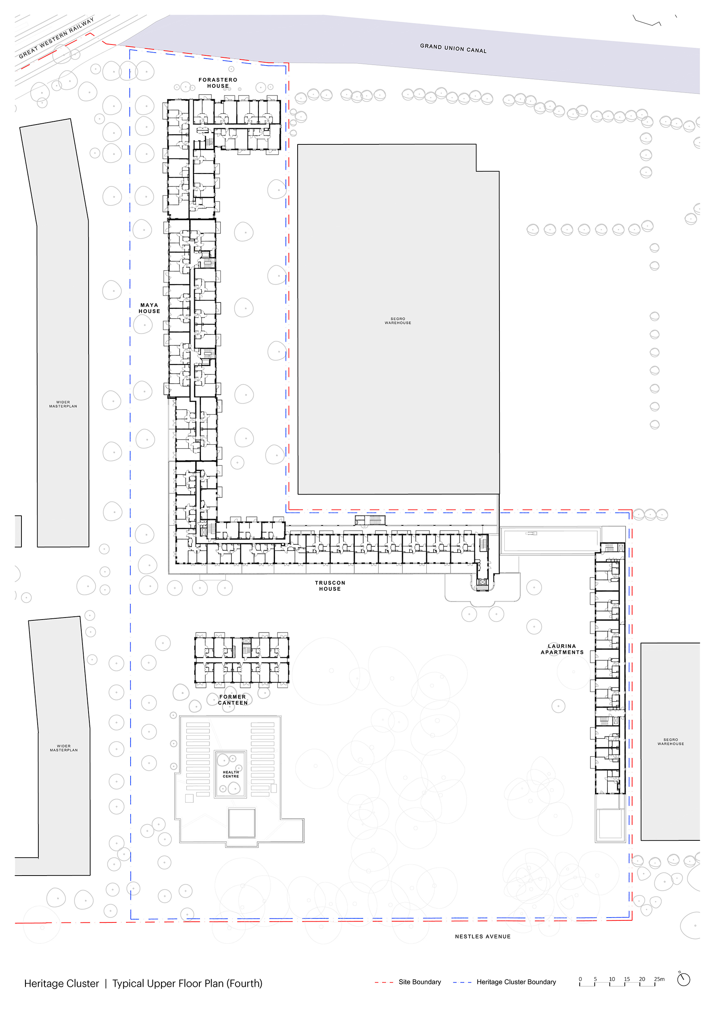
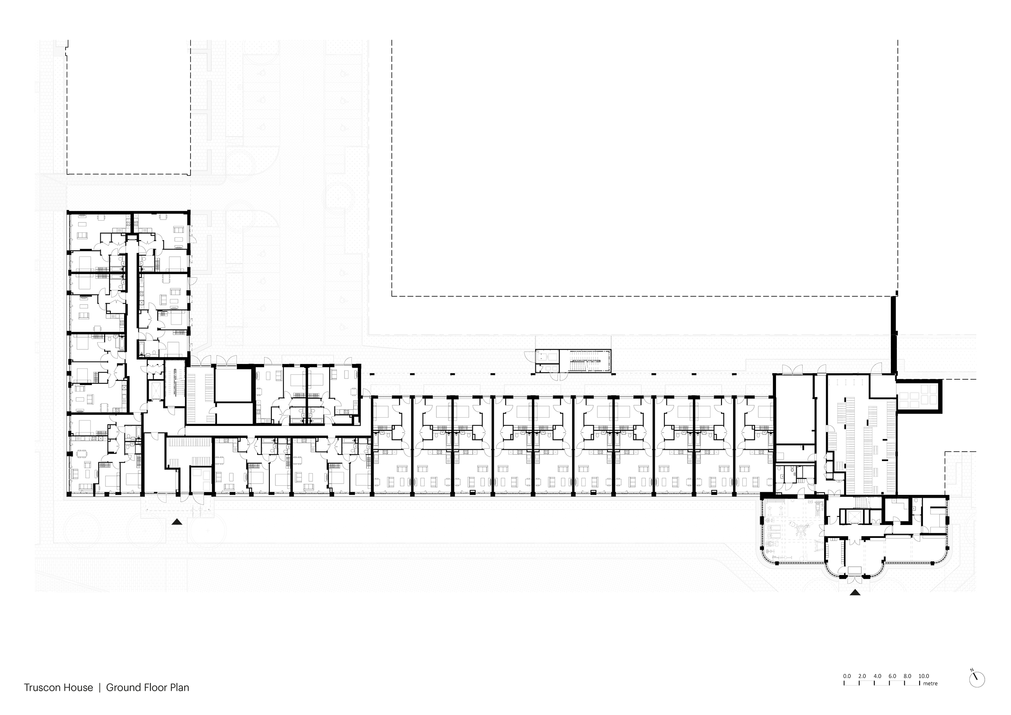
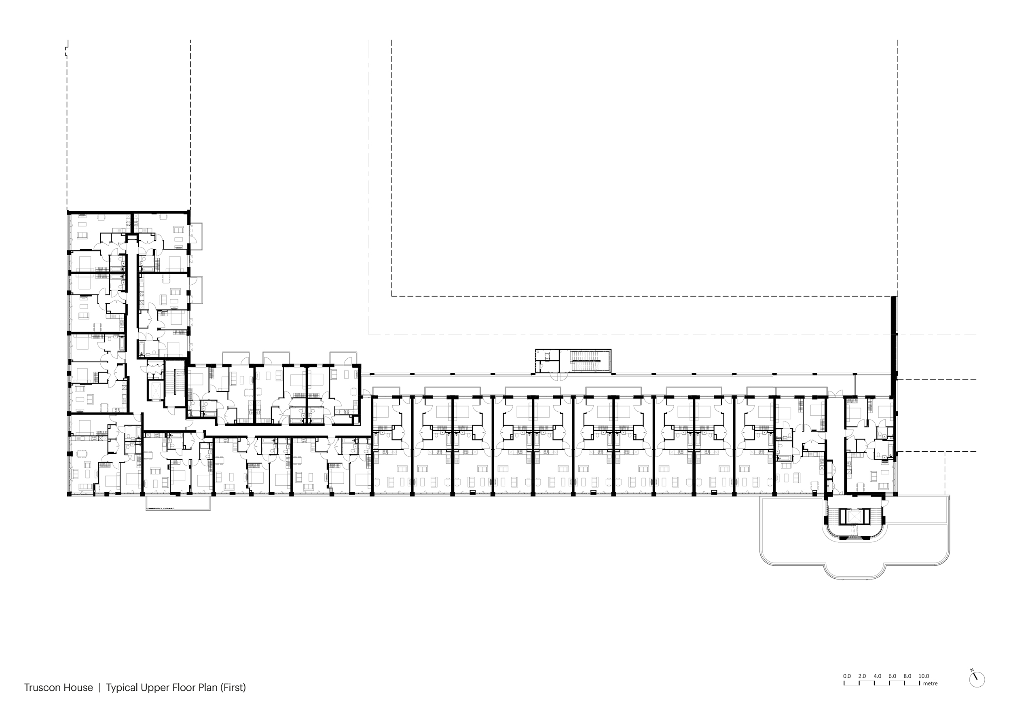
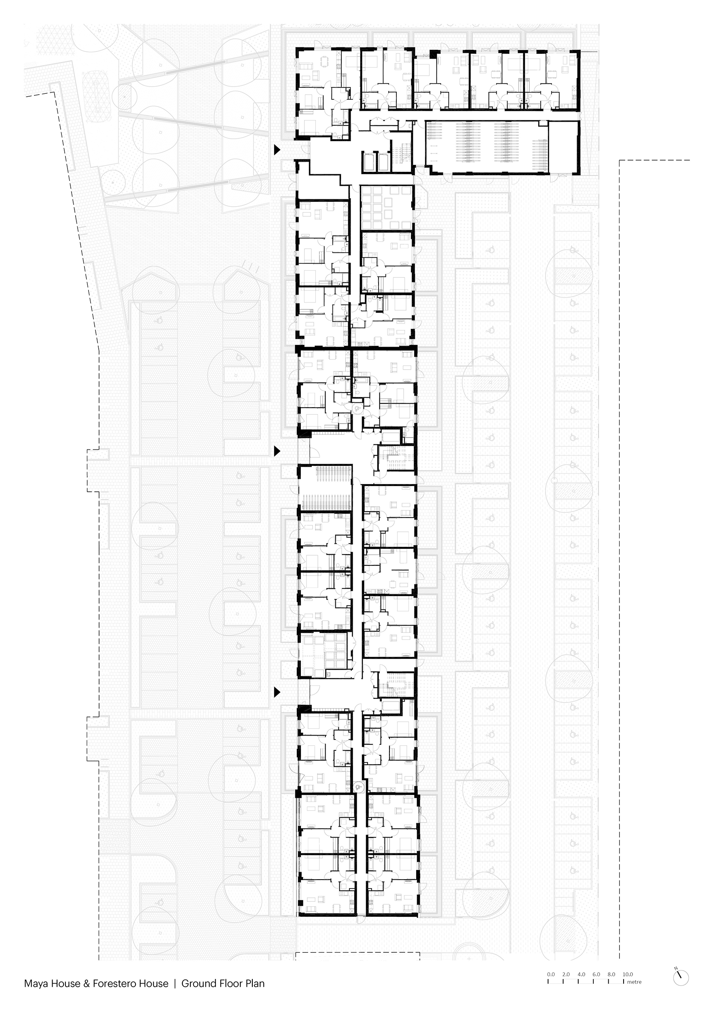
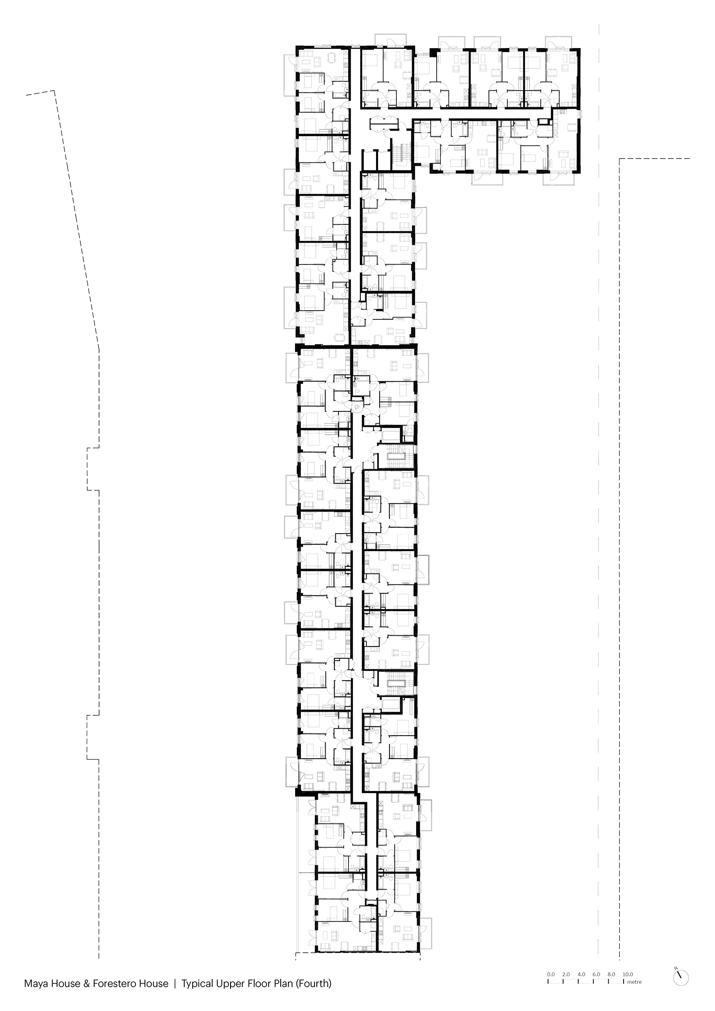
The Design Process
dMFK is leading the design and delivery of the 'Heritage Cluster' within Wallis Gilbert’s iconic former Nestlé factory masterplan in Hayes for Barratt London. This cluster is part of a wider 12-hectare masterplan developed in collaboration with Makower Architects, Hawkins Brown and Chapman Taylor. dMFK’s heritage cluster contributes 401 new homes towards the wider 1,400-home (25% affordable) masterplan, which will also provide three hectares of public realm, 1.5km of redeveloped canal frontage, new workspace and community facilities.
The heritage cluster comprises six buildings, four of which have been delivered. The four occupied blocks house 360 new apartments in total. The two consented unbuilt blocks will accommodate a new much-needed 2,000 sqm healthcare facility, 500 sqm nursery and 41 apartments, completing an ensemble around the rebuilt Wallis Gardens – a 100m² park at the masterplan’s heart, offering public green space, play areas, and industrial heritage-inspired art.
dMFK’s repurposing of the original factory building, Truscon House, honours the site's industrial heritage. Retained and meticulously restored, Wallis Gilbert’s Art Deco entrance tower and façade now feature enhanced thermal efficiency and new thermally efficient Crittall-style windows.
Southeast of Truscon House, Laurina Apartments mirror its architectural style, featuring a matching brickwork grid, tiled panels, and low-slung, long form. To the north, Maya House’s west façade is rebuilt in intricate facsimile of the industrial red brick factory, featuring ceiling heights and Crittall-style windows that match Truscon House. Along the Canal, the 11-storey Forastero House seamlessly integrates the Heritage Cluster with the wider masterplan.
The final two buildings will complete the composition around Wallis Gardens and include the reconstructed former Canteen Hall. dMFK’s consented design restores the hall’s beautiful, deteriorated facades while repurposing the building as a nursery and healthcare facility to serve the community. The adjacent five-storey block will accommodate DMS homes and a café.
Key Features
There is no ‘worst’ apartment. The block overlooking a warehouse faced the greatest design challenge from a privacy perspective, but this was resolved by working in a 22m space between the two buildings and introducing deck access – open-air walkways offering circulation and neighbourly social potential, while creating dual-aspect front-to-back units.
The buildings and wider masterplan they are stitched into greatly enhance connectivity, in turn fostering a sense of community. In addition to restoring the newly public Wallis Garden, the project introduces a route connecting the street with the canal and a 5km trim-trail featuring artefacts from the factory site.
 Scheme PDF Download
Scheme PDF Download


















