Florence Road
Number/street name:
Florence Road
Address line 2:
City:
London
Postcode:
E6 1DZ
Architect:
Bell Phillips Architects
Architect contact number:
Developer:
Newham Council.
Contractor:
ARK Build PLC
Planning Authority:
London Borough of Newham
Planning Reference:
13/01366/LA3
Date of Completion:
Schedule of Accommodation:
6 x 3 bed houses 1 x 3 bed wheelchair house
Tenure Mix:
100% Social Rent
Total number of homes:
Site size (hectares):
0.1
Net Density (homes per hectare):
70
Size of principal unit (sq m):
113
Smallest Unit (sq m):
113
Largest unit (sq m):
145
No of parking spaces:
1
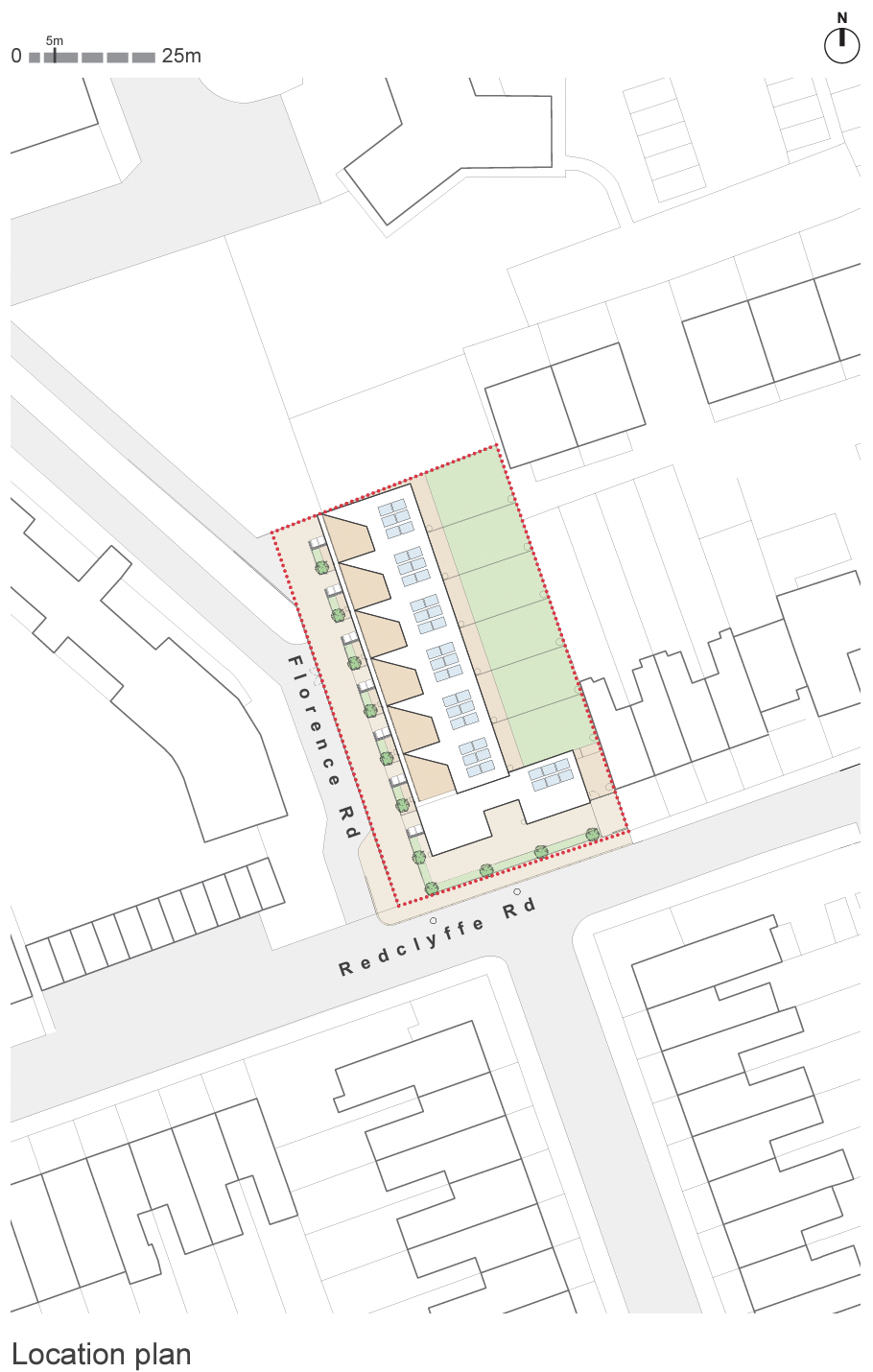
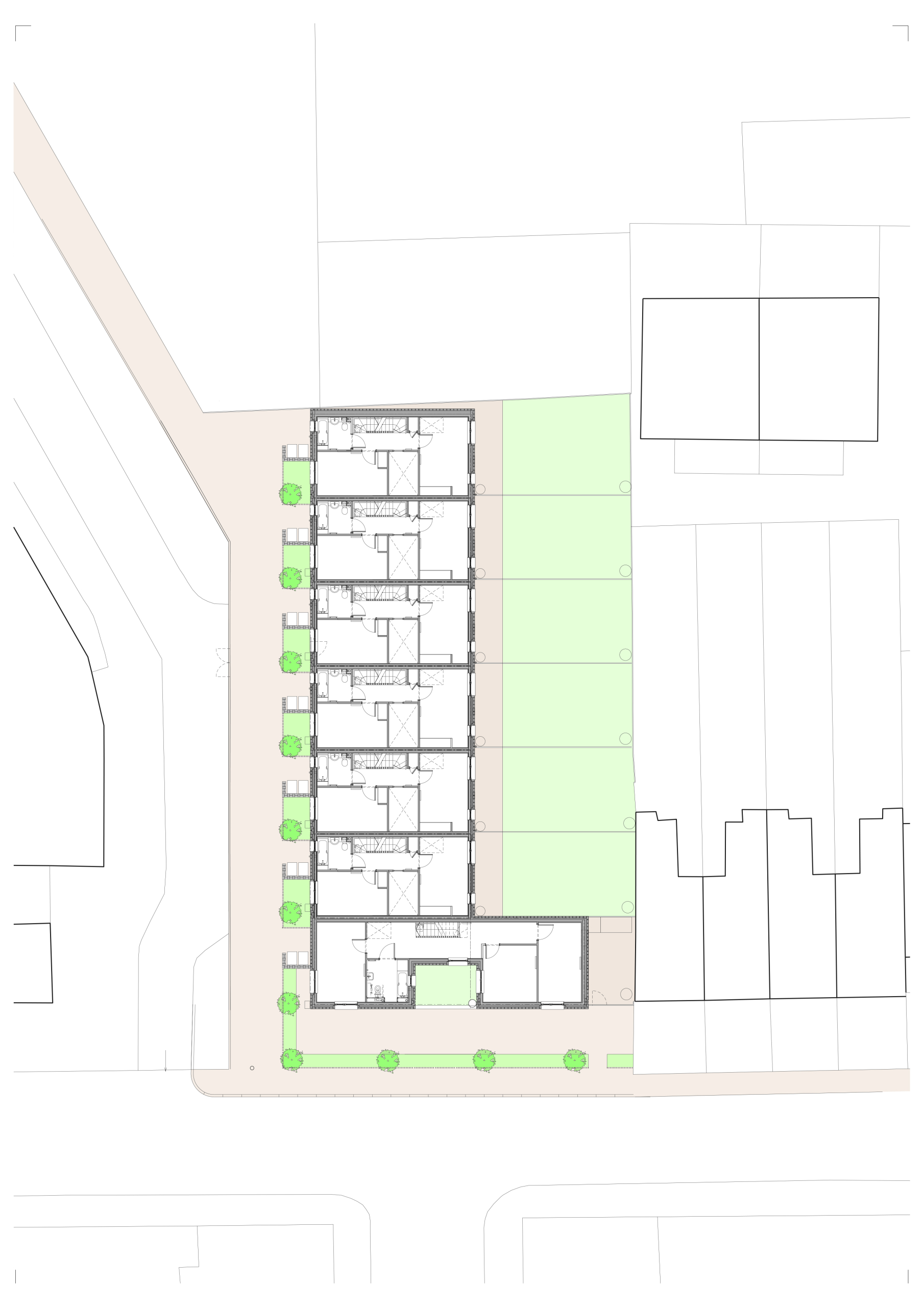
Planning History
The planning officer met with the design team early in the design process to discuss preliminary concepts and potential planning constraints on the different sites. This was essential given the constrained nature of the sites. This meeting also assisted the planning officer to understand the principle of a prototype house that could be used across multiple sites. Further informal meetings continued with Development Control as the designs developed.
The design for one of the sites was presented to Newham's Design Review Panel and the feedback fed into the designs for the different sites.
The detailed planning application was submitted on 25th July 2013 and was granted consent at committee on 11th November 2013.
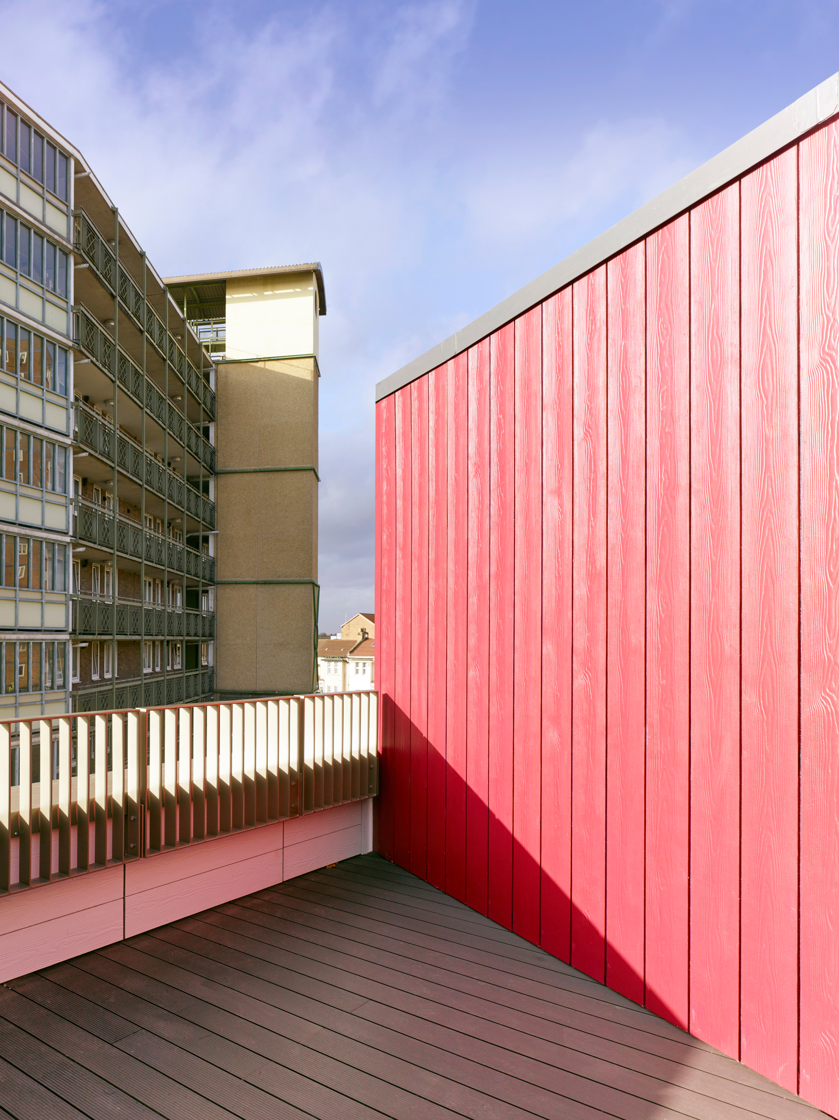
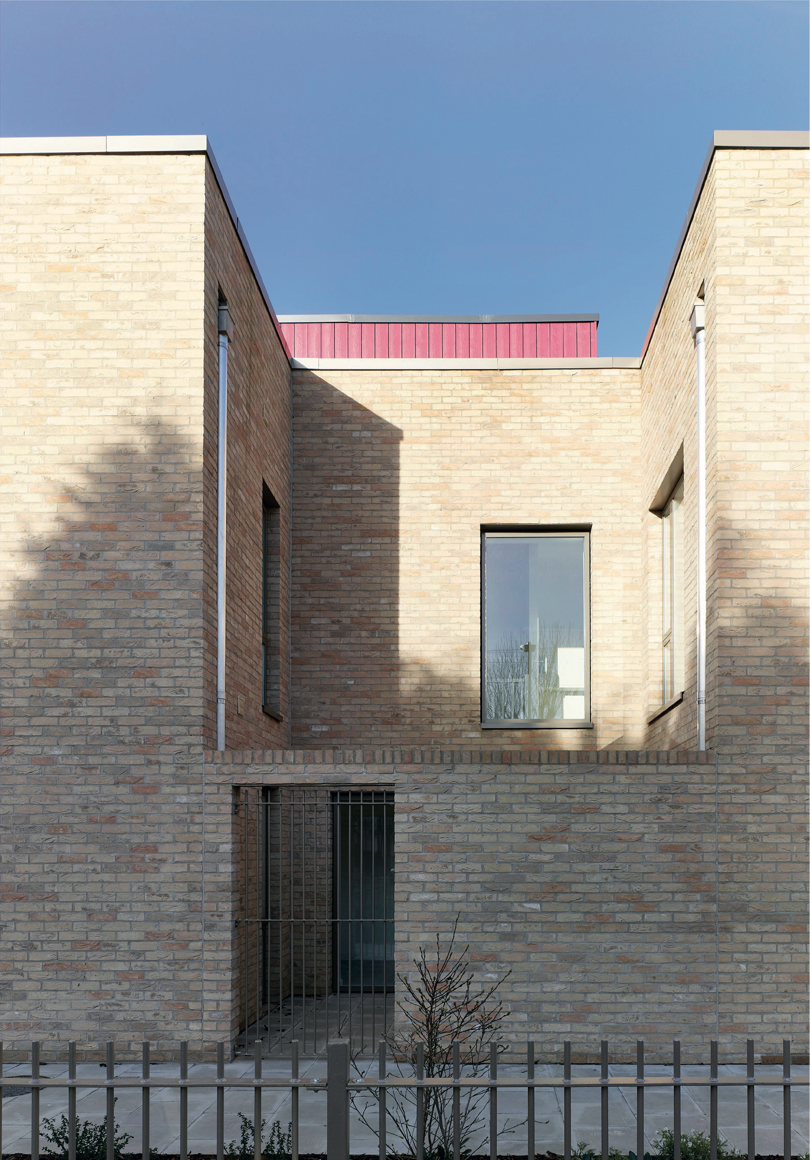
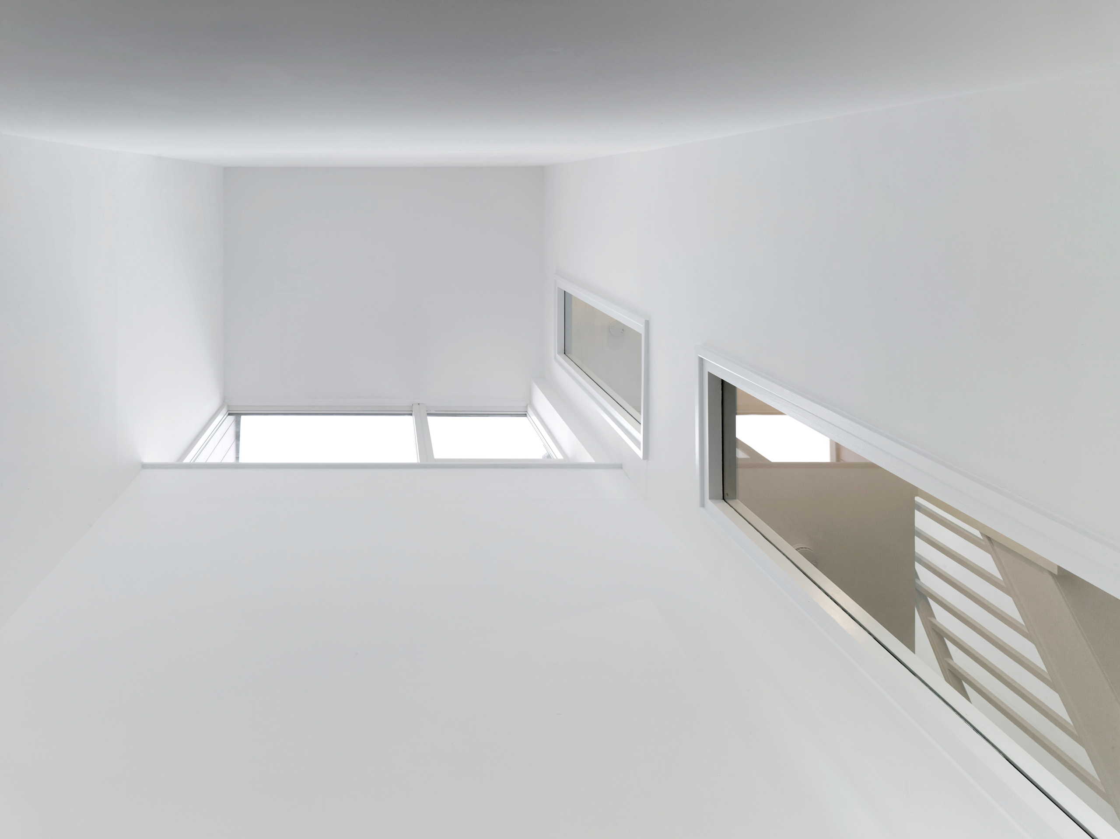
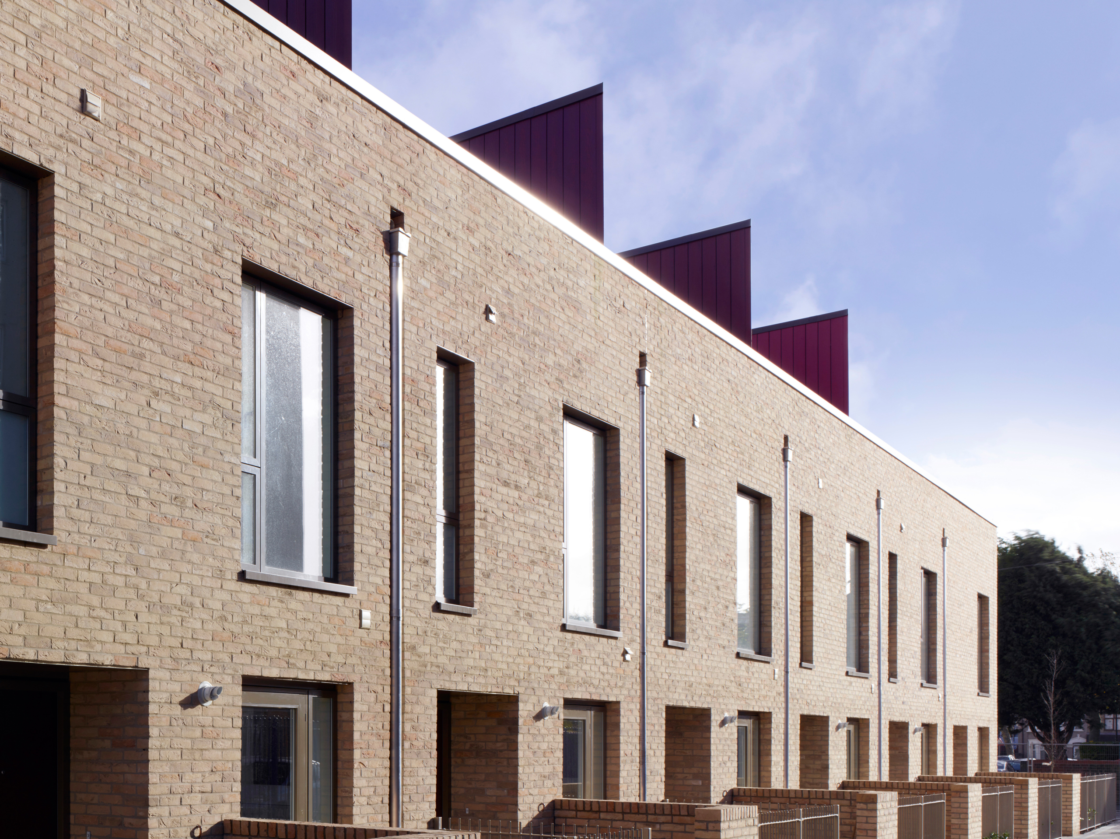
The Design Process
Florence Road is one of six sites being developed by Newham with Bell Phillips architects as part of a programme of new council housing (a further 11 sites are being designed by dRMM and Panter Hudspith architects respectively). The design comprises a prototype terraced house that will be replicated across the sites. All of the houses have been designed as 3-bedroom 6-person houses in order to address the acute need for large affordable family homes in the borough. A prototype terraced house has been designed to be replicated across different sites which have differing proportions, aspects and contexts. The narrow, deep footprint allows sites to be optimised, maximising the number of units that can be provided. A central light well draws light down through the house ensuring that there is a high degree of natural light, particularly to the living space and the circulation space, throughout the house. This gives the houses a generosity of space and visual connection rarely found in affordable housing. A generous roof terrace provides residents with a high quality of private amenity even on tight sites that have limited space for large gardens. The site at Florence Road was formerly a children’s nursery. Florence Road, perpendicular to Redclyffe Road, connects to a children’s play area and games court immediately to the north of the site. The design proposes a terrace of six prototype houses extending along Florence Road providing an active frontage along the footpath. A 2-storey wheelchair accessible house at the southern end of the terrace terminates the sequence of houses and connects the frontage to the adjacent terrace of houses on Redclyffe Road. The wheelchair accessible house is a distinctive design that is wrapped around a central courtyard. This central courtyard provides the house with excellent daylight, ventilation and glimpsed views between different parts of the house. This makes the wheelchair accessible house – so often the after-thought in housing developments – a really special and unique dwelling. Externally the buildings have been simply, but elegantly detailed with a pleasing rhythm of full height windows and recessed entrances. The brick elevations provide a solidity, continuity and permanence that responds to the Victorian terraces that dominate East London. The 2-storey brick elevation responds to the majority of sites where 2-storey houses are the prevalent typology. The brick elevations are complimented by angled walls to the stairwells on the second fl oor. These are clad in cementitious weatherboarding in a subtle spectrum of colours that adds dynamism and vibrancy to the streetscape. Florence Road has a spectrum comprising hues of claret, in homage to the proximity of West Ham’s Boleyn Stadium. The houses have been designed to meet Code for Sustainable Homes Level 4. A fabric fi rst, low tech approach has been taken to the design. The homes have been built with a highly insulated and airtight timber frame supplemented with generous timber/aluminium windows to provide a good level of natural light internally. The houses have been designed in accordance with the London Housing Design Guide, Lifetime Homes, Code for Sustainable Homes level 4, Secured By Design and the Wheelchair Housing Design Guide.
 Scheme PDF Download
Scheme PDF Download





