Flora
Number/street name:
Chelford Road
Address line 2:
Flora Garden Centre
City:
Henbury
Postcode:
SK11 9PG
Architect:
Ollier Smurthwaite Architects
Architect contact number:
01618830838
Developer:
Hall & Co.
Planning Authority:
Cheshire East Council
Planning consultant:
Broadgrove Planning & Development
Planning Reference:
21-0289M
Date of Completion:
06/2025
Schedule of Accommodation:
3 x 1 bed houses; 4 x 3 bed houses; 4 x 4 bed houses; 3 x 5 bed houses; community building containing co-working space and farm shop.
Tenure Mix:
70% private, 30% shared ownership
Total number of homes:
118
Site size (hectares):
0.97
Net Density (homes per hectare):
14
Size of principal unit (sq m):
118
Smallest Unit (sq m):
43
Largest unit (sq m):
147
No of parking spaces:
38
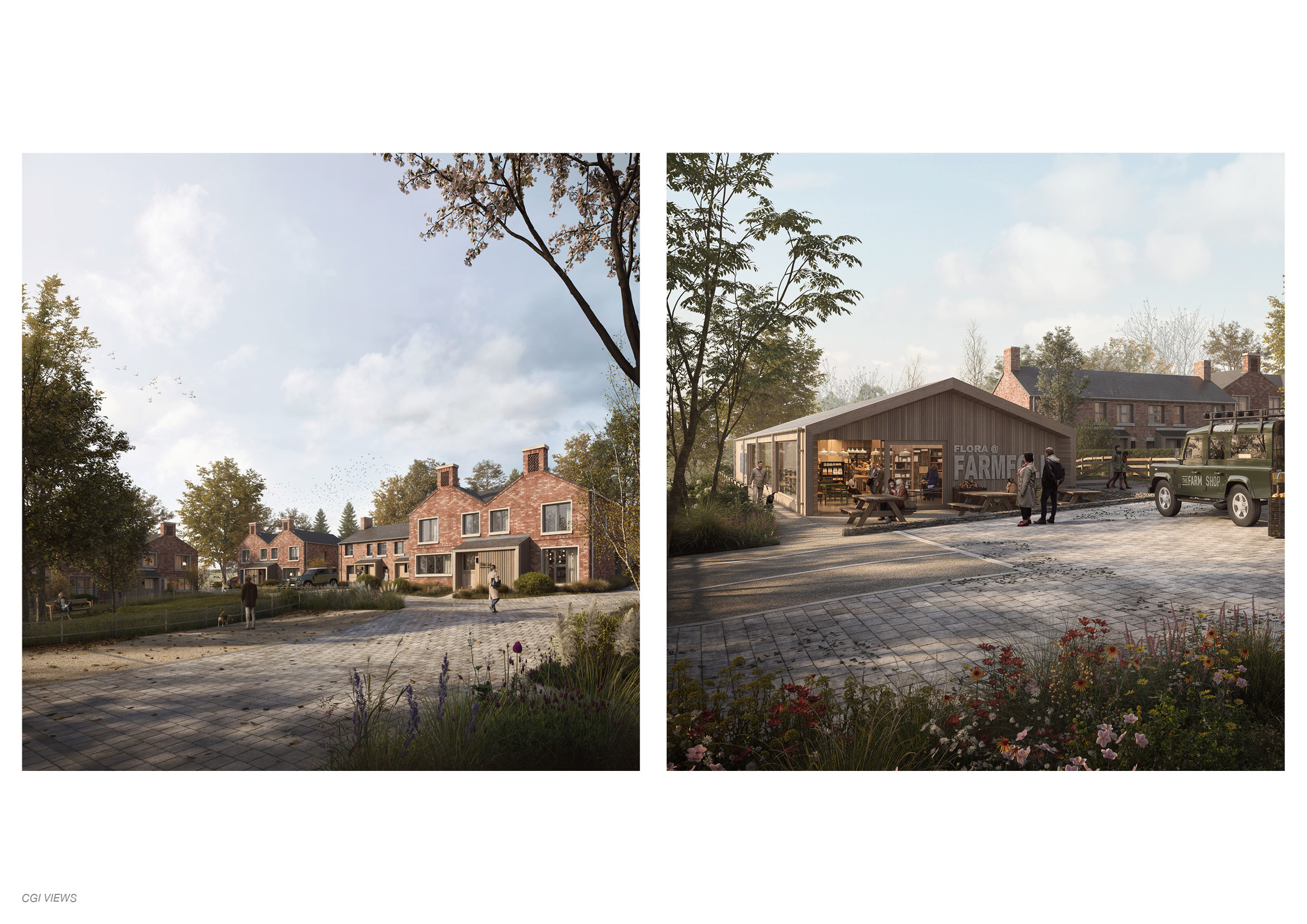
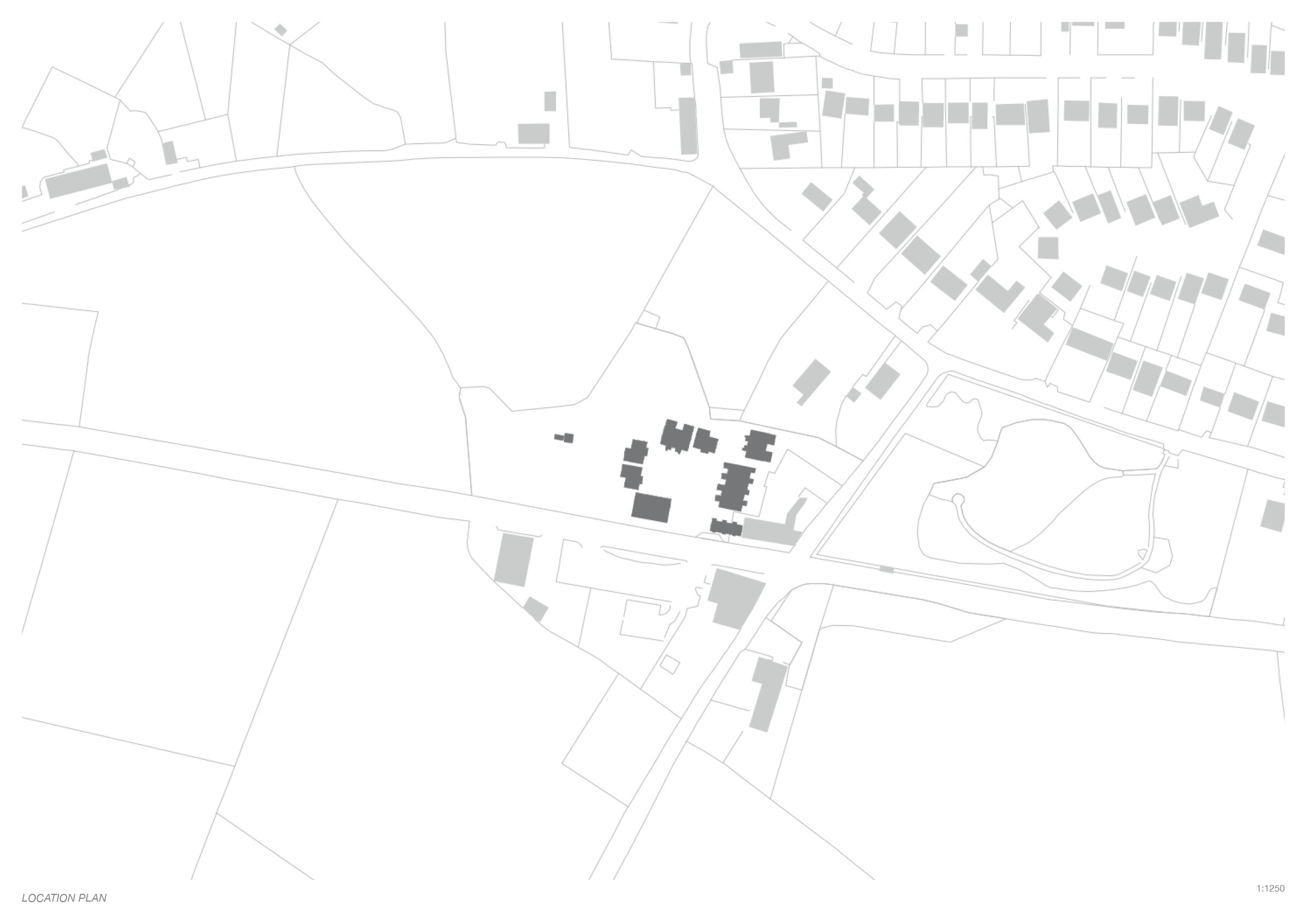
Planning History
Henbury is a small community and large number of that community attended the public consultation. Community engagement was key in this location as the scheme aims to provide the village with a new heart. Cheshire East Council had requested that pre-application are not submitted as they don't have capacity to consider them due to home working, Covid and increased applications. The planning application was submitted on 20th Jan 2021 and approved at committee on 14th September 2022 subject section 106 agreement. The section 106 agreement is to be agreed in March 2024.
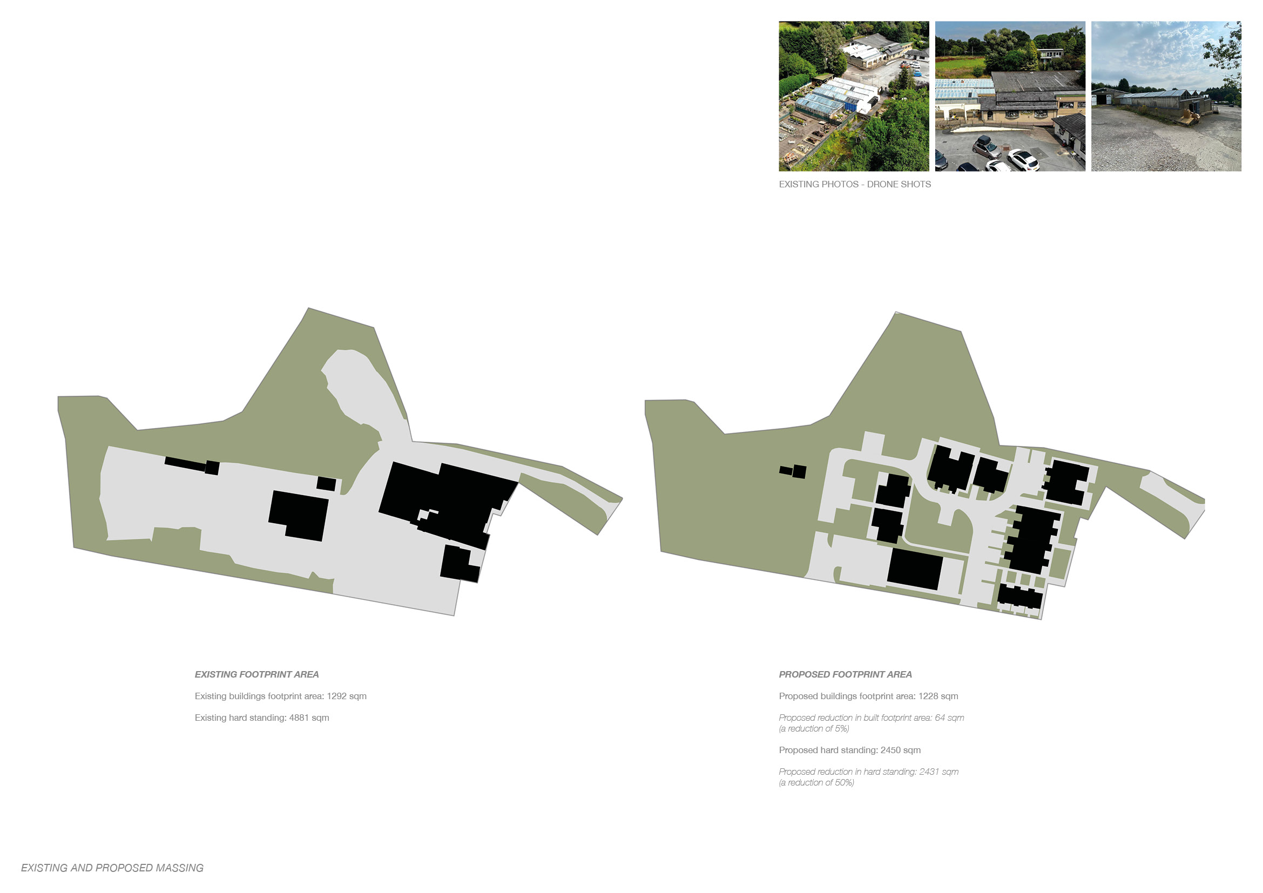
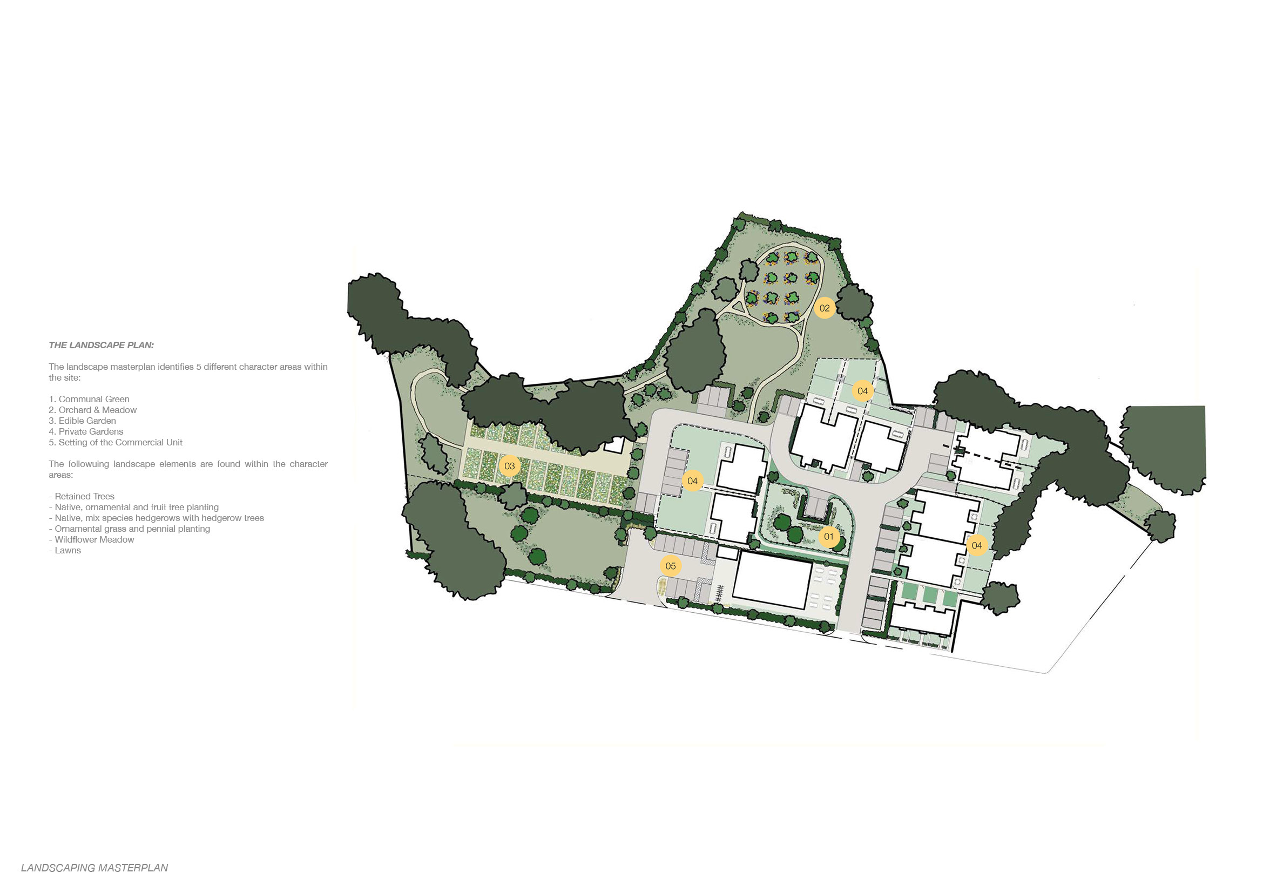
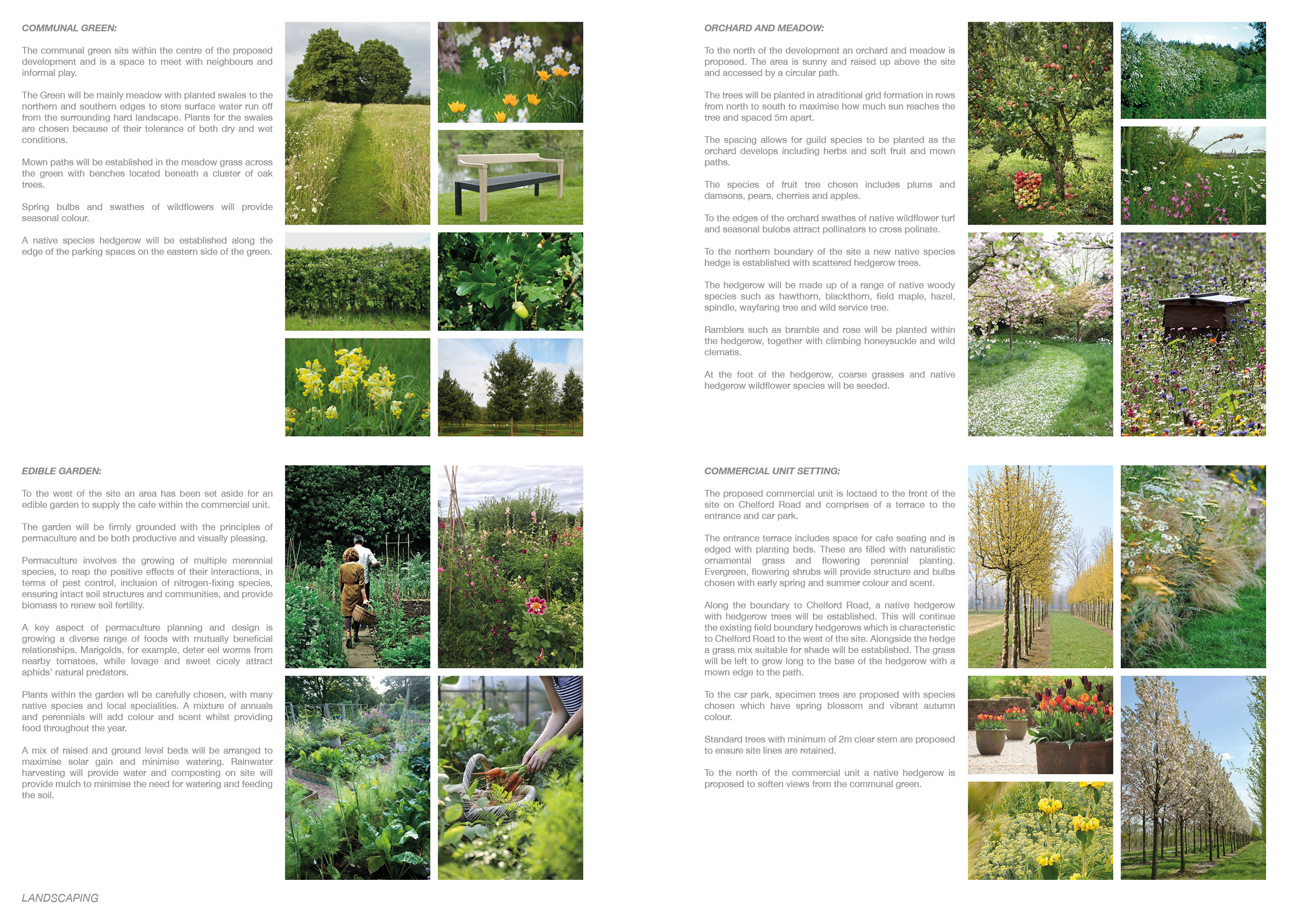
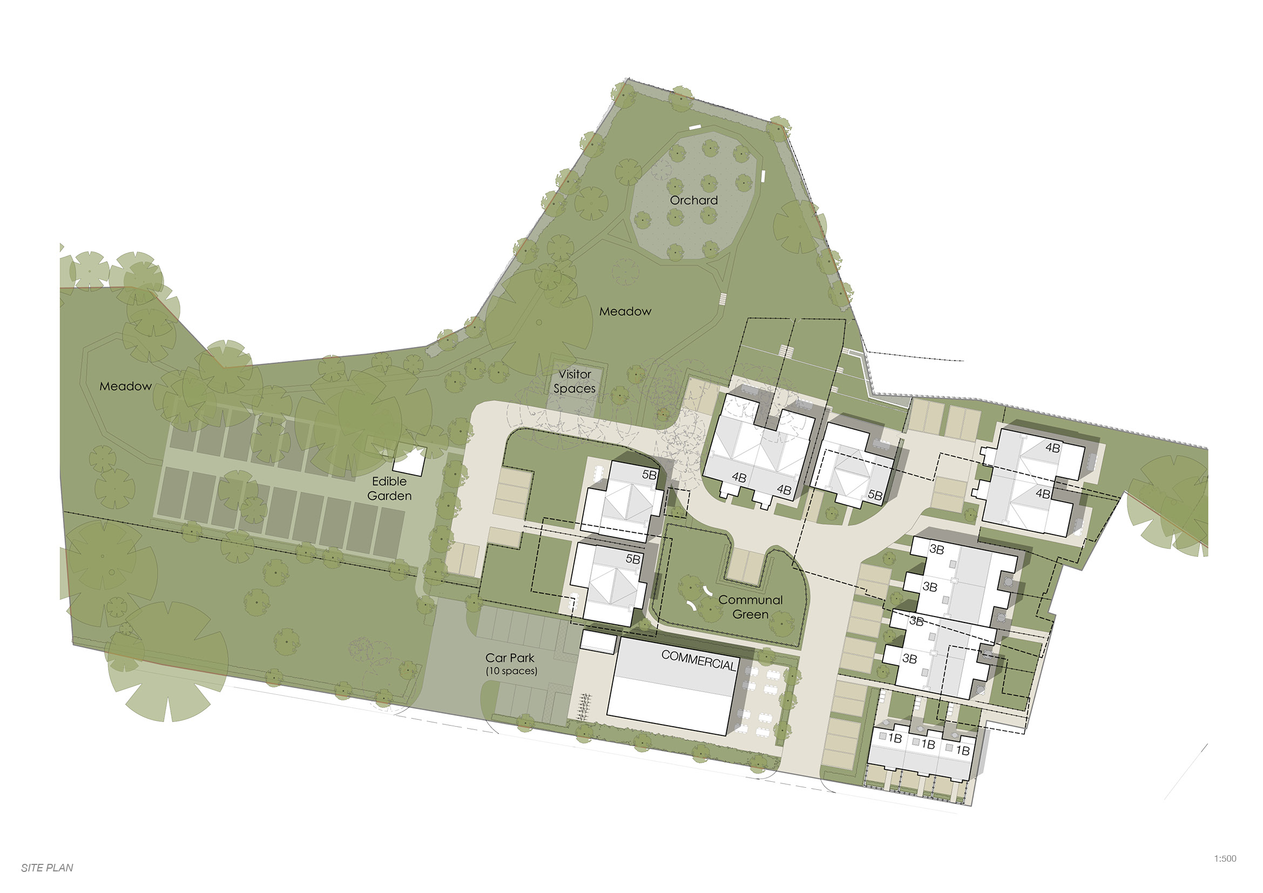
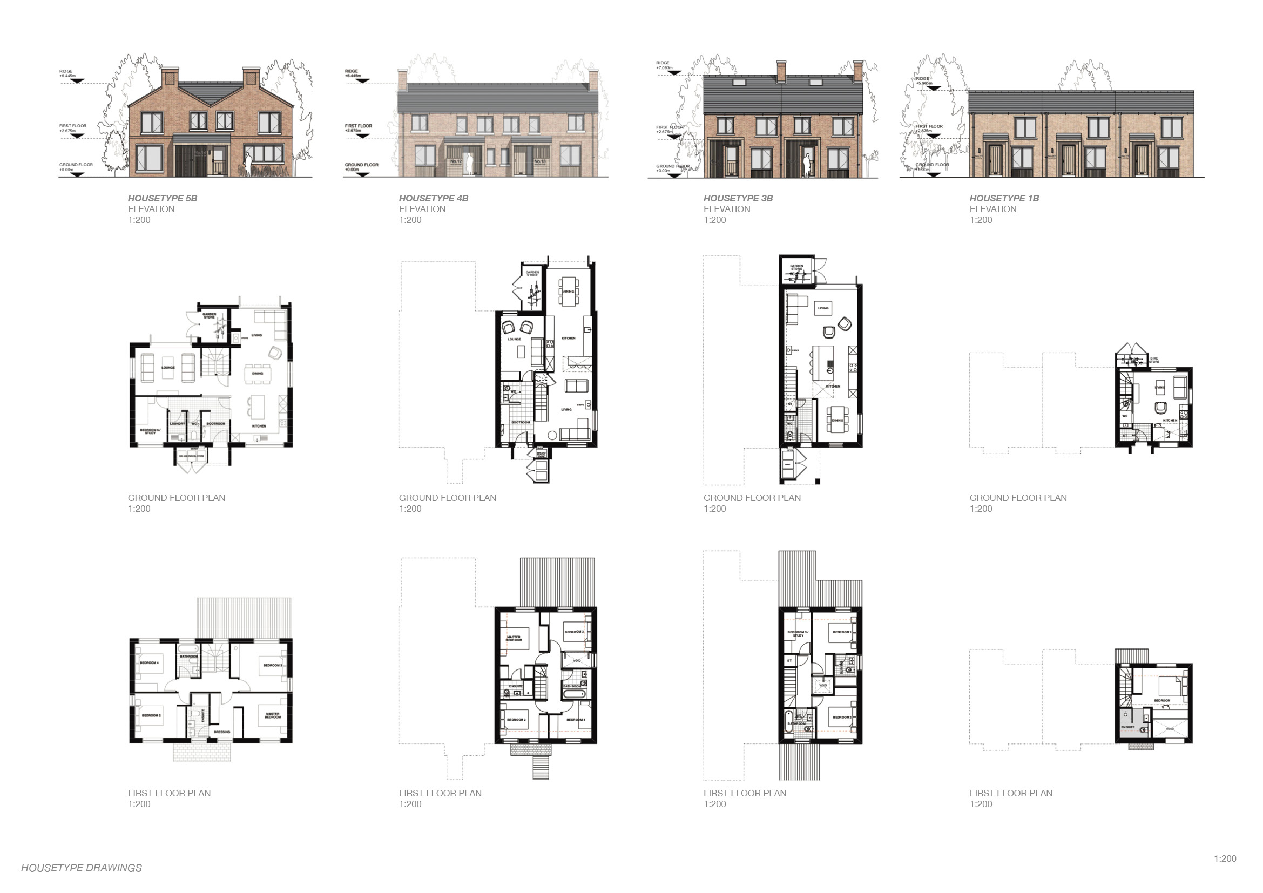
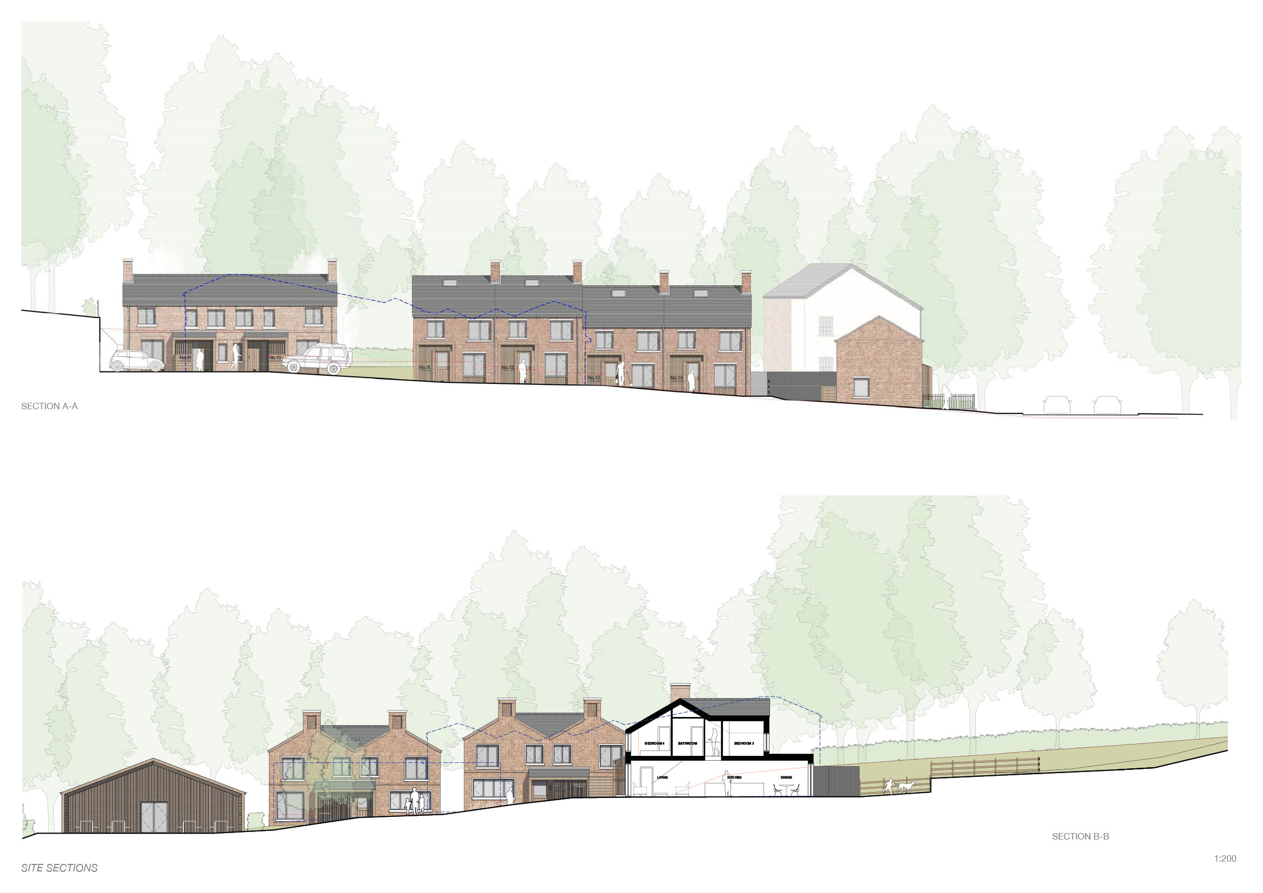
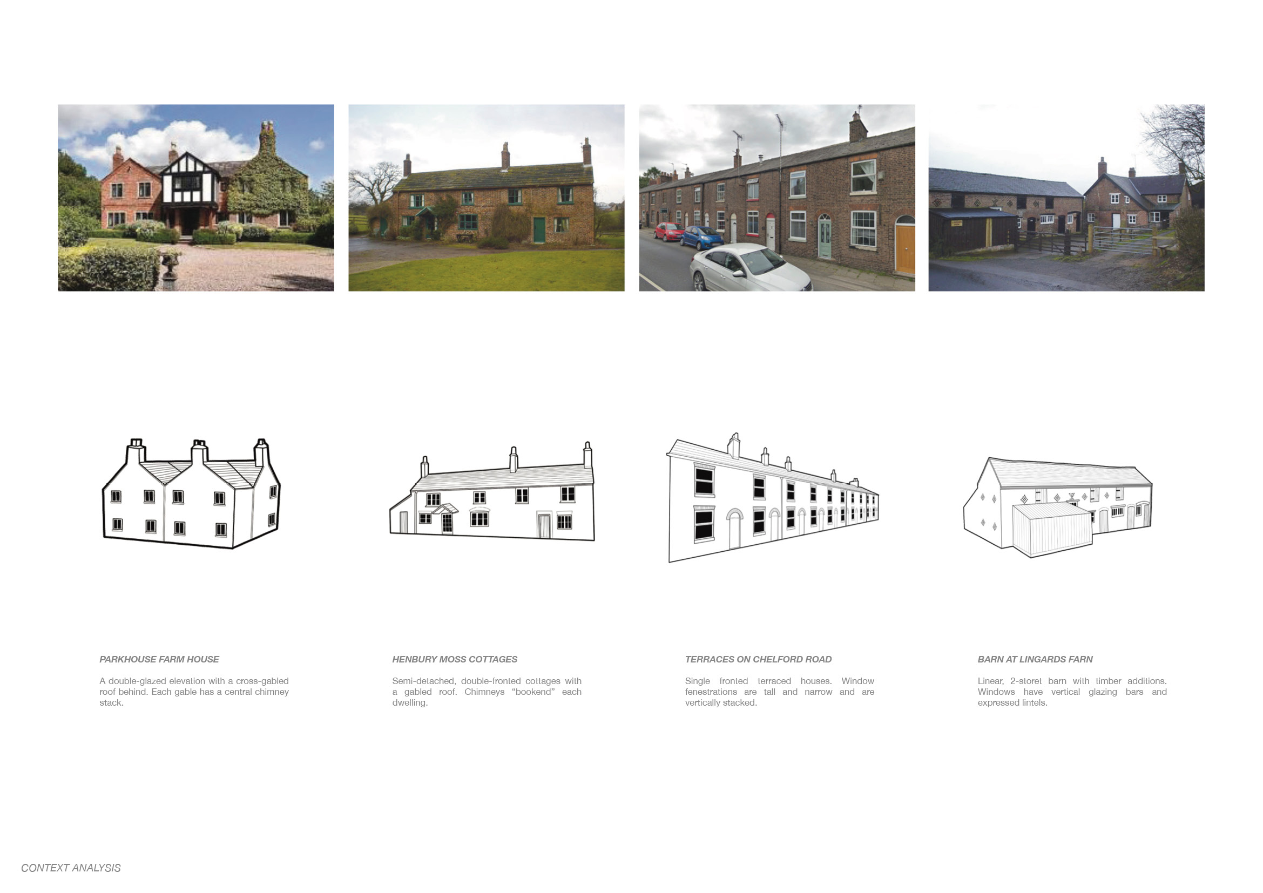
The Design Process
Flora Henbury is a 2.5-acre development designed with sustainability at its heart. The existing site contains a garden centre and a large area of hard standing. The team has drawn inspiration from Henbury’s agricultural past, with the layout of the new homes and commercial ‘barn’ building shaped around the concept of a farmstead. The architecture is also derived from local farm and cottage typologies. The 14 new homes - a mix of one, three and four and five bedroom properties - will sit alongside FarmFolk; a unique, flexible workspace, with both private offices and co-working space. This unique workspace will be combined with a farm shop providing stalls for local, independent vendors, - an addition to Henbury welcomed by residents at the public consultation. Creating flexible workspaces next to rural housing can cut down considerably on vehicle journeys making a daily commute to an urban centre. The new homes feature boot rooms, generous built in bike stores, garden stores and log stores which cater for a new way of living where community, recreation and access to nature play a bigger role in people lives. The proposals include amenities to encourage self-sufficiency.. These include the on-site edible kitchen gardens and an orchard providing seasonal fruit for use by residents and the food hall. A carefully considered landscaping scheme has been key to the development, enabling not only on-site food production but also wild flower meadows, a village green, tree planting and rainwater swales to enhance the ecology of the site and improve local bio-diversity. With communal areas for socialising and recreation the scheme can set a new standard for how modern communities can live in harmony with nature.
Key Features
Sustained periods of lockdown have made home owners acutely aware of what they want from a new home. This site offers an opportunity to put a lot of fresh thinking into place. Generous communal gardens with shared food growing, orchards, wild flower meadows and a community green combined with a new local shop, cafe and flexible work space will provide opportunities for a better work/life balance.
 Scheme PDF Download
Scheme PDF Download








