Filwood Park
Number/street name:
Filwood Park
Address line 2:
City:
Bristol
Postcode:
BS4 1FR
Architect:
HTA Design LLP
Architect contact number:
Developer:
Barratt Homes.
Planning Authority:
Bristol City Council,
Planning Reference:
12/00352/P
Date of Completion:
08/2025
Schedule of Accommodation:
56 x 2 bed apartments, 20 x 2 bed houses, 74 x 3 bed houses
Tenure Mix:
100% Market sale
Total number of homes:
Site size (hectares):
3.50
Net Density (homes per hectare):
57.3
Size of principal unit (sq m):
90
Smallest Unit (sq m):
61
Largest unit (sq m):
109
No of parking spaces:
259
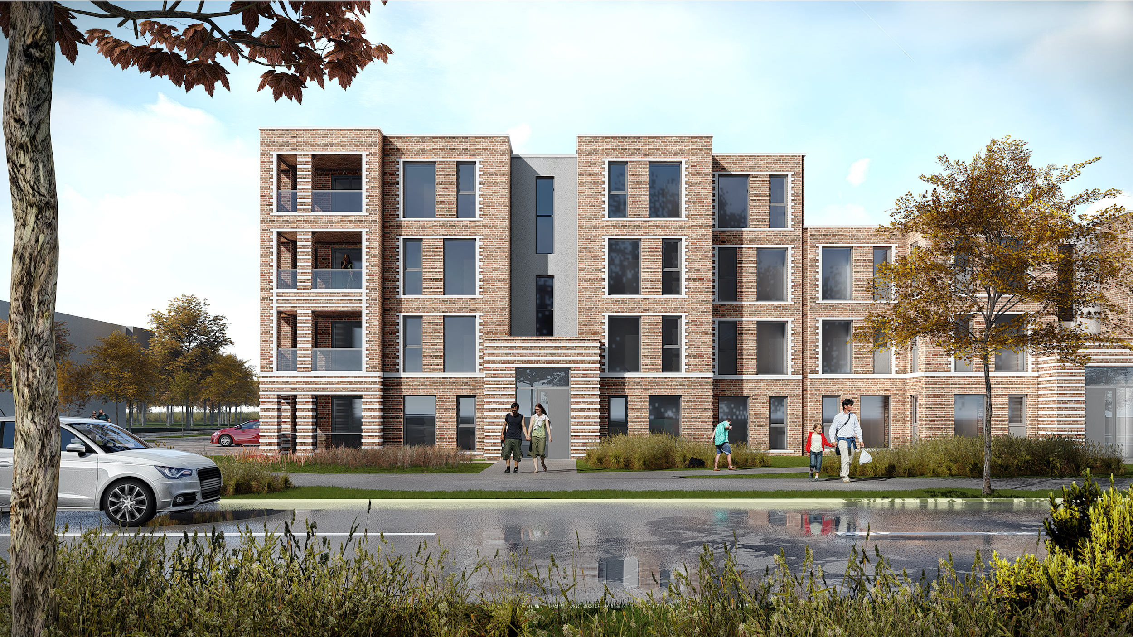
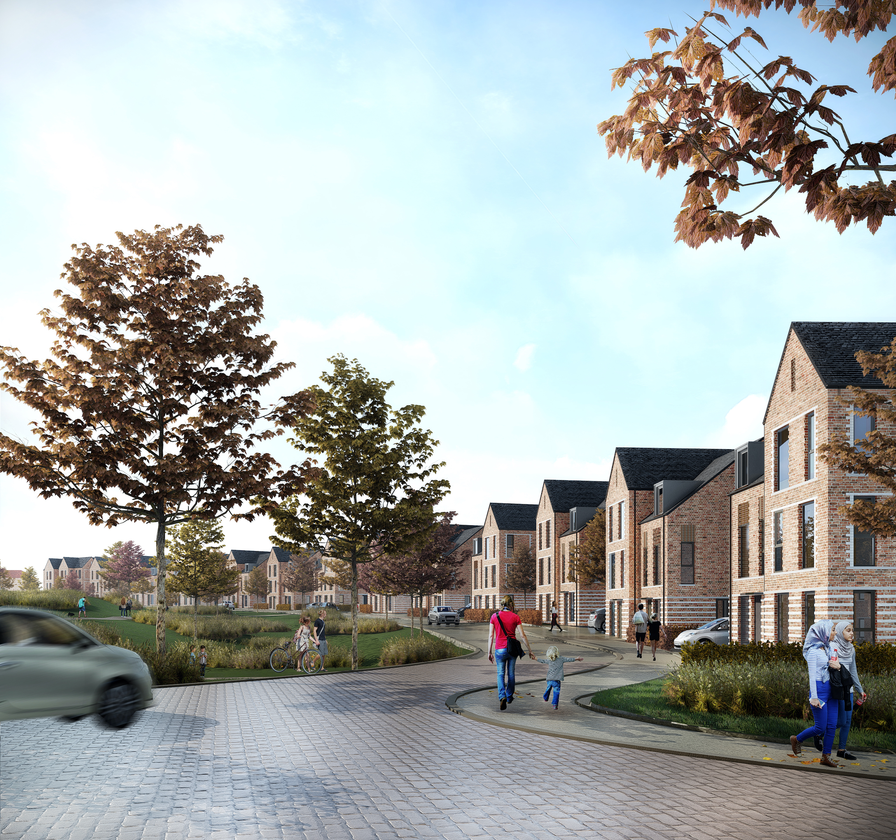
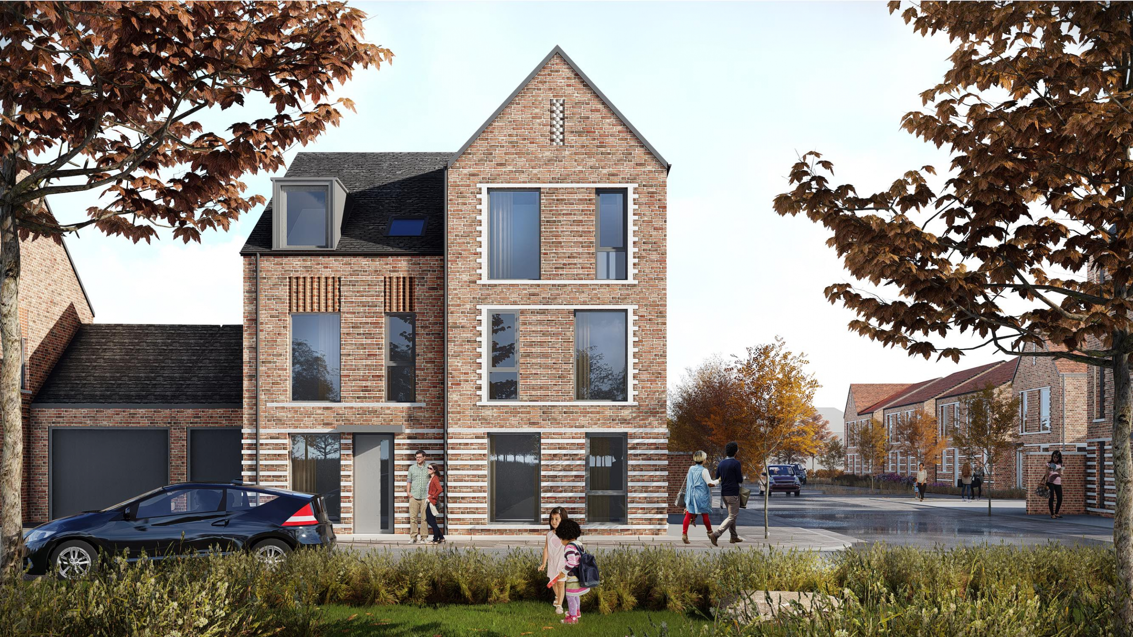
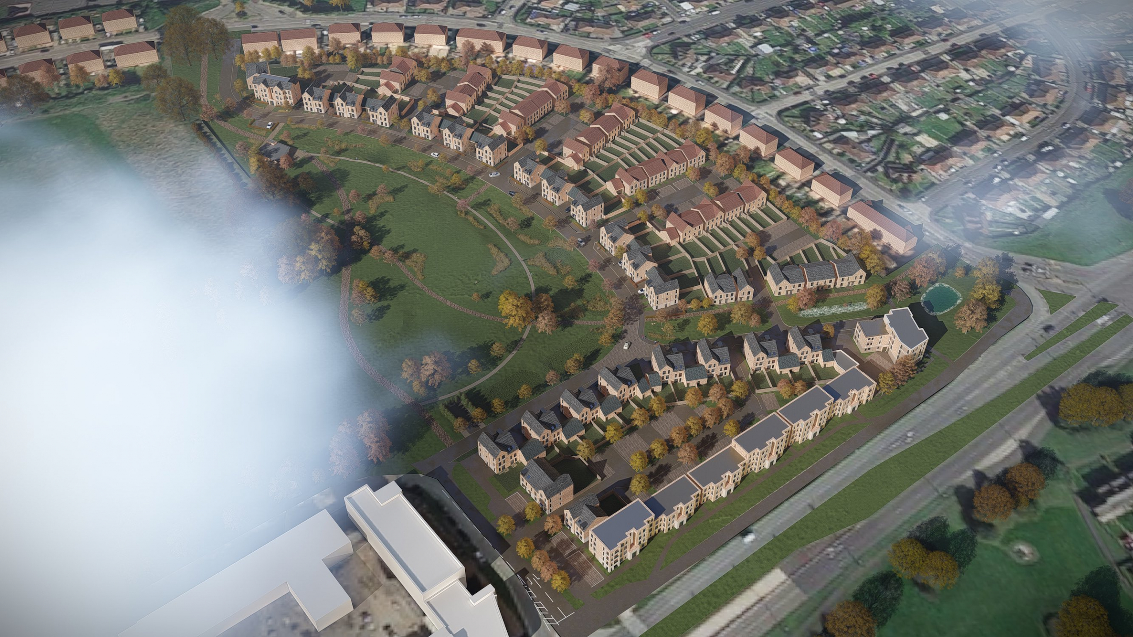
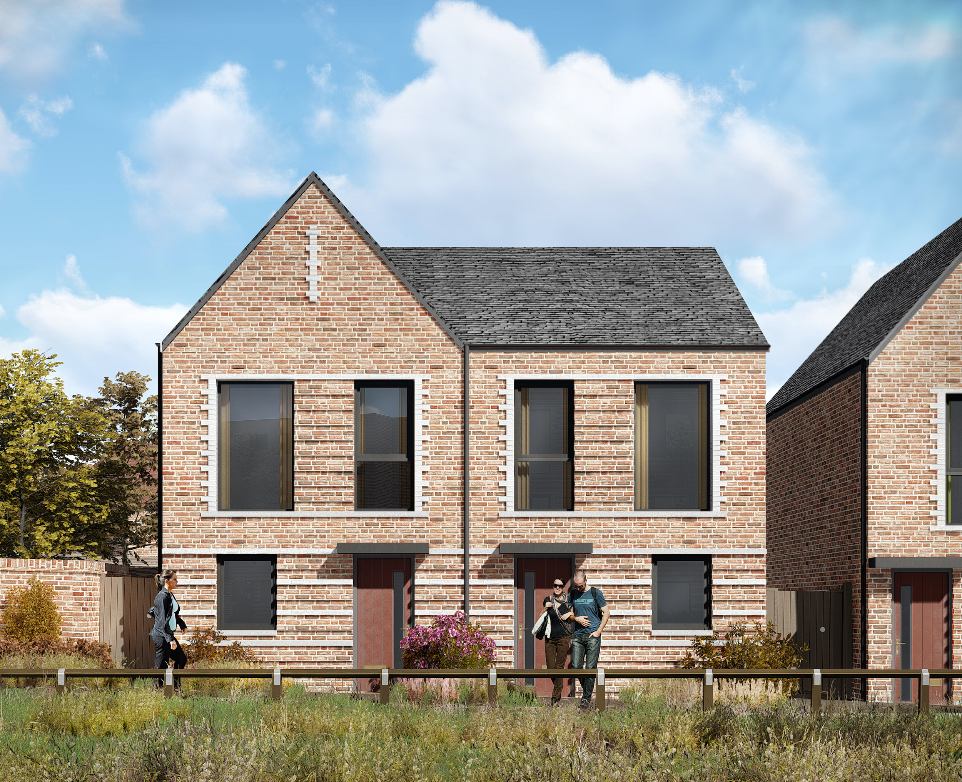
The Design Process
The development of Filwood Park forms part of the Knowle West Regeneration Framework developed by Bristol City Council with the HCA. The site was the subject of an intensive Enquiry by Design process with the local community and other partners which developed proposals for the park, housing and a business centre. This received outline planning consent in 2012. HTA worked with Barratt, local residents and the council to take forward the park and housing elements of the outline design for a reserved matters application which was granted consent in June 2017, and these parts of the site are now under construction. The Business Centre was the subject of a previous reserved matters application and was opened in 2016, providing flexible working spaces for small businesses.
 Scheme PDF Download
Scheme PDF Download




