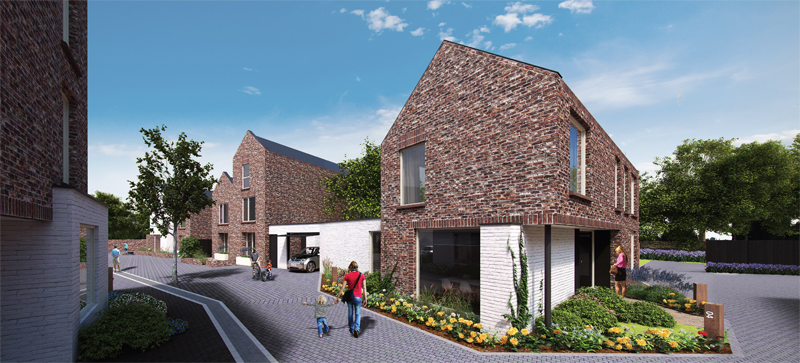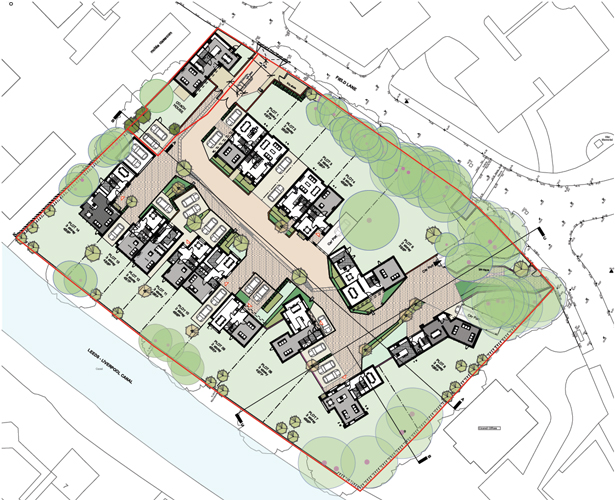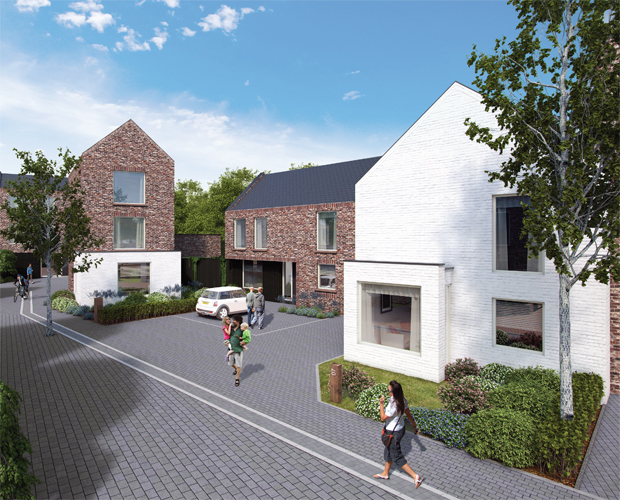Field Lane
Winner
Number/street name:
Field Lane
Address line 2:
Litherland
City:
Liverpool
Postcode:
L21 9LU
Architect:
DK-Architects
Architect contact number:
Developer:
Canalbank Developments.
Contractor:
Formby Point Construction
Planning Authority:
Sefton Council
Planning consultant:
NULL
Planning Reference:
Date of Completion:
Schedule of Accommodation:
4 x 3 bed house, 11 x 4 bed house
Tenure Mix:
100% private sale
Total number of homes:
Site size (hectares):
0.53
Net Density (homes per hectare):
27
Size of principal unit (sq m):
125
Smallest Unit (sq m):
104
Largest unit (sq m):
170
No of parking spaces:
28


Planning History
The site has been subject to a number of previous planning applications relating both
to the development of the existing Seaforth & Litherland Constitutional Club and more
recently for residential development of the site.
DK-Architects subsequently held frequent meetings with Sefton Council to discuss our
differing strategy for the retention of site’s existing trees, the use of a shared surface
street layout and the scale and massing of the scheme

The Design Process
DK-Architects consulted all the relevant bodies in association with the scheme and
worked closely with both the Local Authority planning deapartment and the neighbouring
Sefton Sea Cadets in developing a suitable approach to the design of the scheme.
 Scheme PDF Download
Scheme PDF Download
