Fenwick Estate
Number/street name:
Fenwick Estate Clapham North
Address line 2:
City:
London
Postcode:
SW9 9NN
Architect:
Karakusevic Carson Architects
Architect contact number:
Developer:
Transport for London / Lambeth Council.
Contractor:
N/A
Planning Authority:
Lambeth Council
Planning consultant:
Tibbalds
Planning Reference:
15/05297/RG4
Date of Completion:
Schedule of Accommodation:
11 x 1 Bed apartment, 21 x 2 Bed apartment, 2 x 2 Bed apartment, 11 x 3 Bed apartment, 5 x 3 Bed apartment, 5 x 3 Bed townhouse
Tenure Mix:
100% Social Rent
Total number of homes:
Site size (hectares):
0.4428
Net Density (homes per hectare):
124
Size of principal unit (sq m):
79
Smallest Unit (sq m):
56
Largest unit (sq m):
108
No of parking spaces:
6
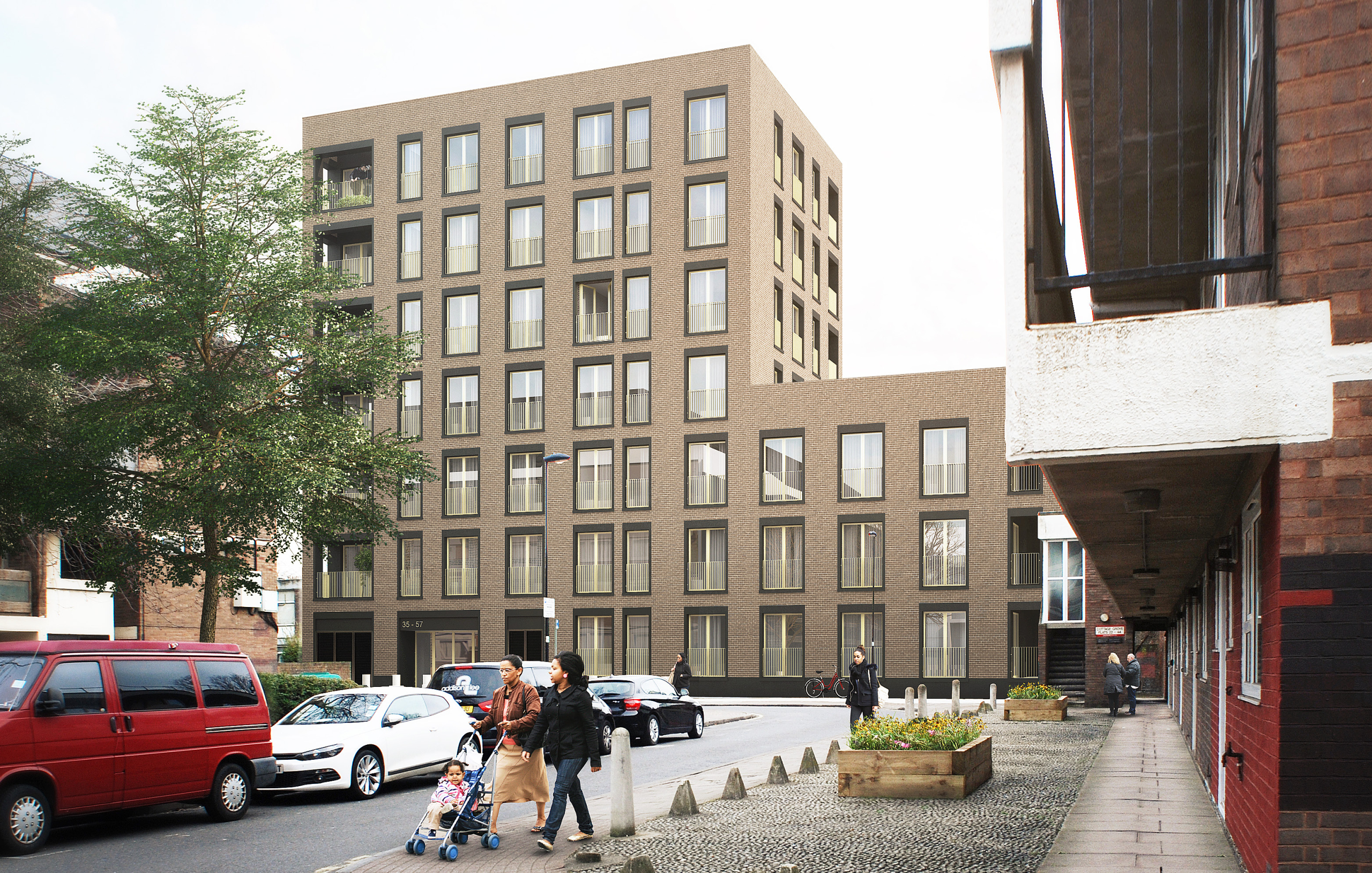
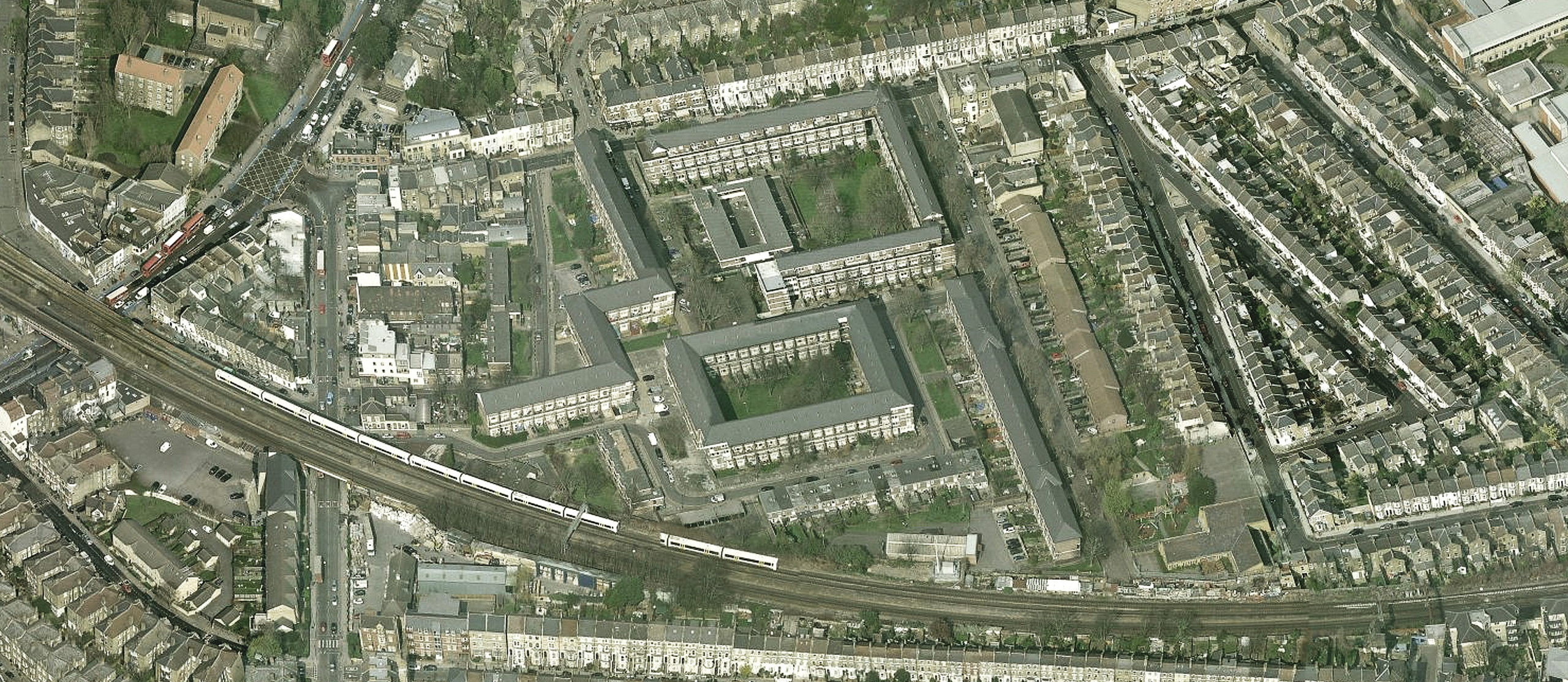
Planning History
The scheme was submitted as a Detailed Planning Application in September
2015, in pursuit of the discharge of a Section 106 obligation relating to the
Vauxhall Nine Elms Battersea Opportunity Area. The scheme was unanimously
approved at Planning Committee in February 2016.
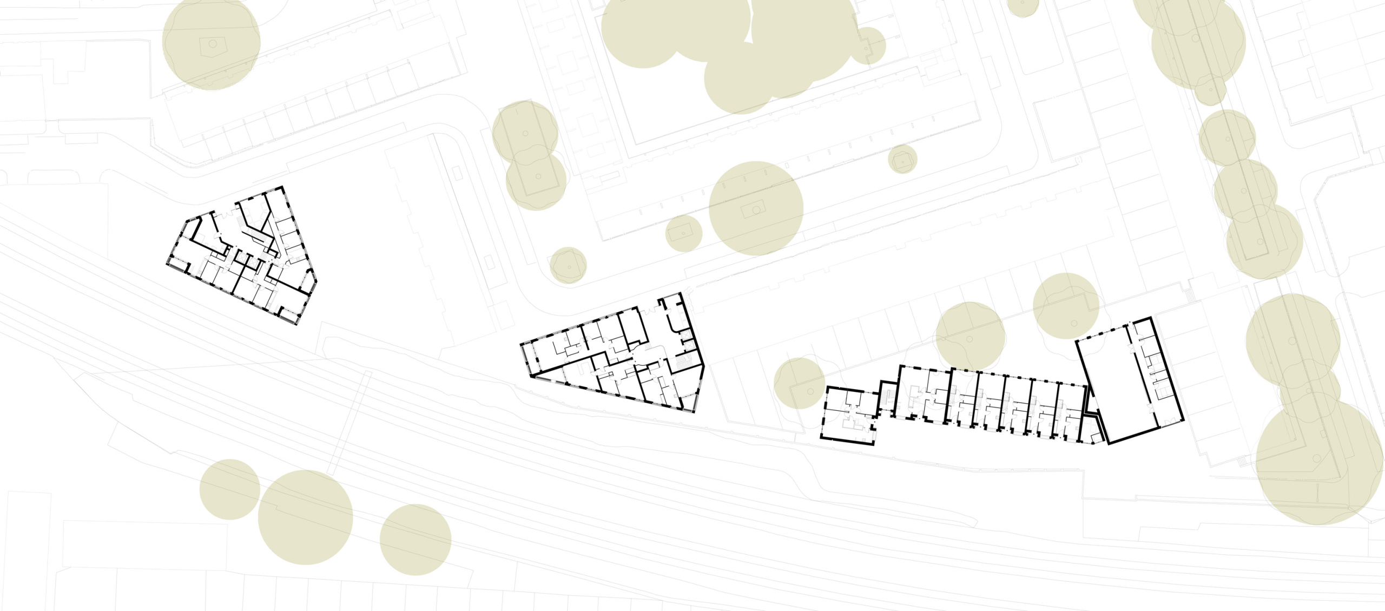
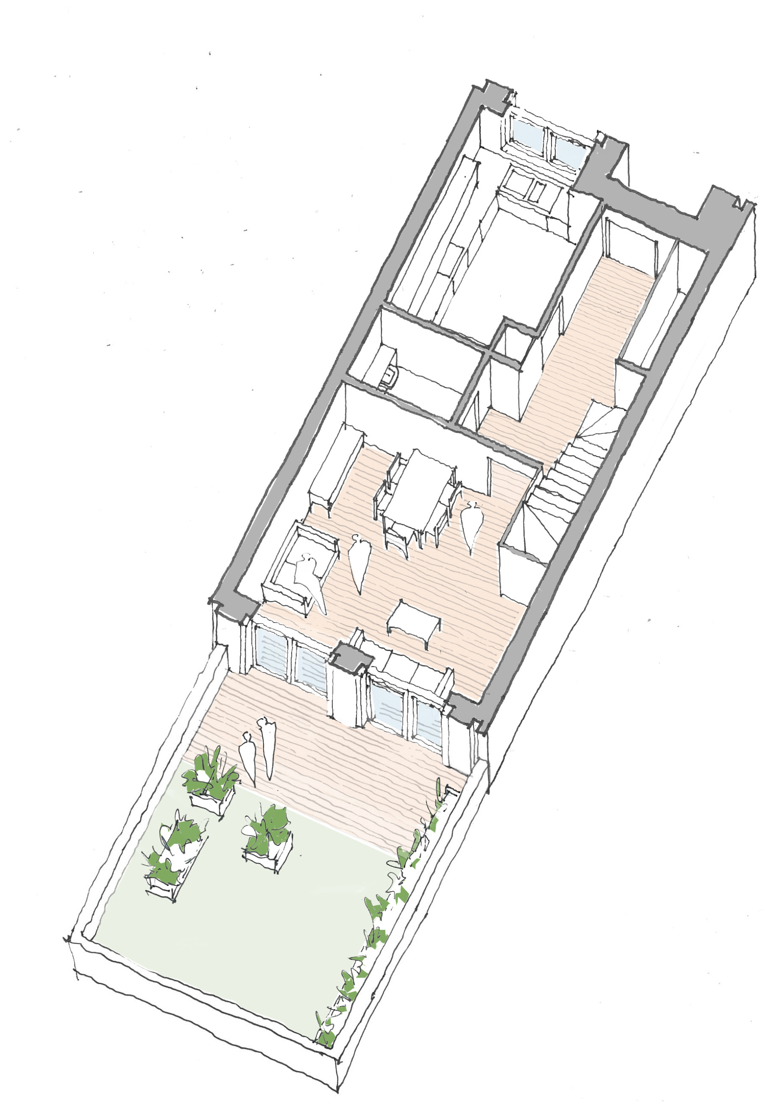

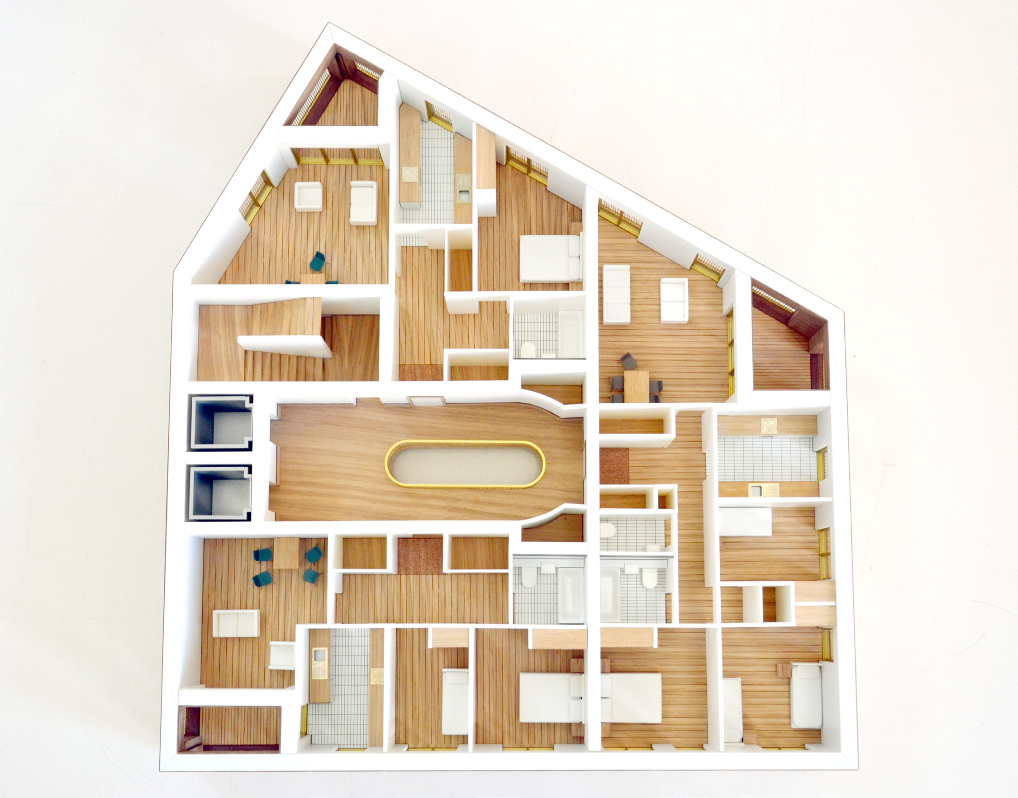

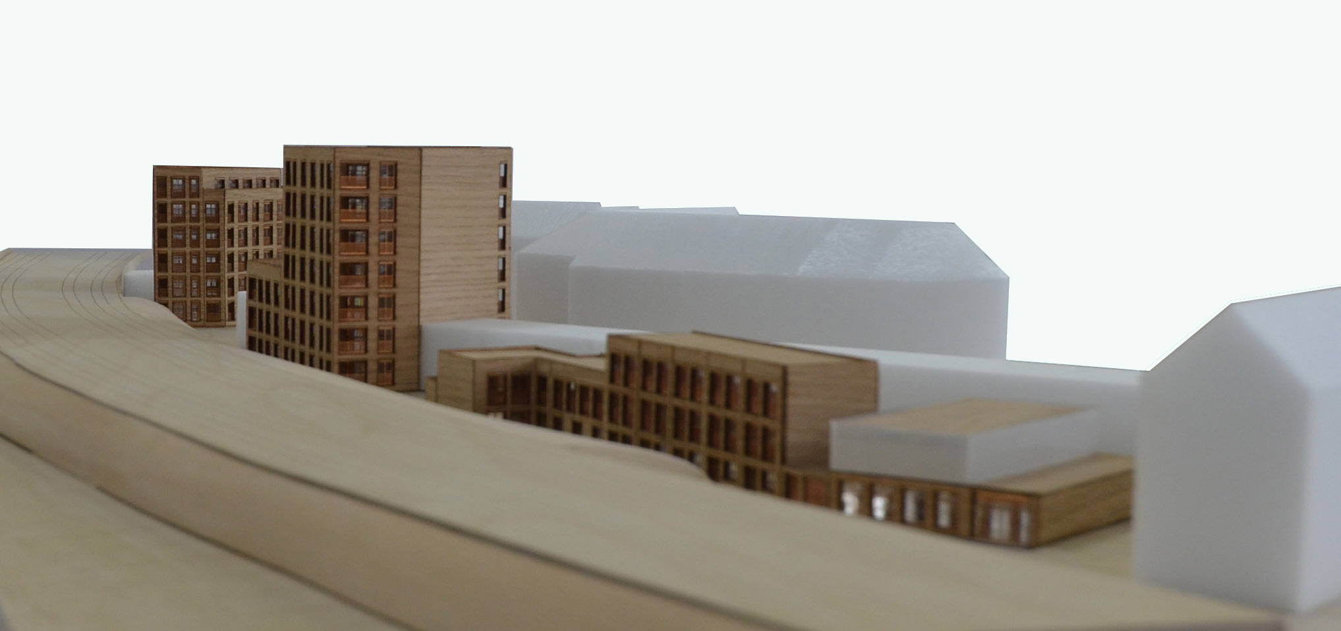
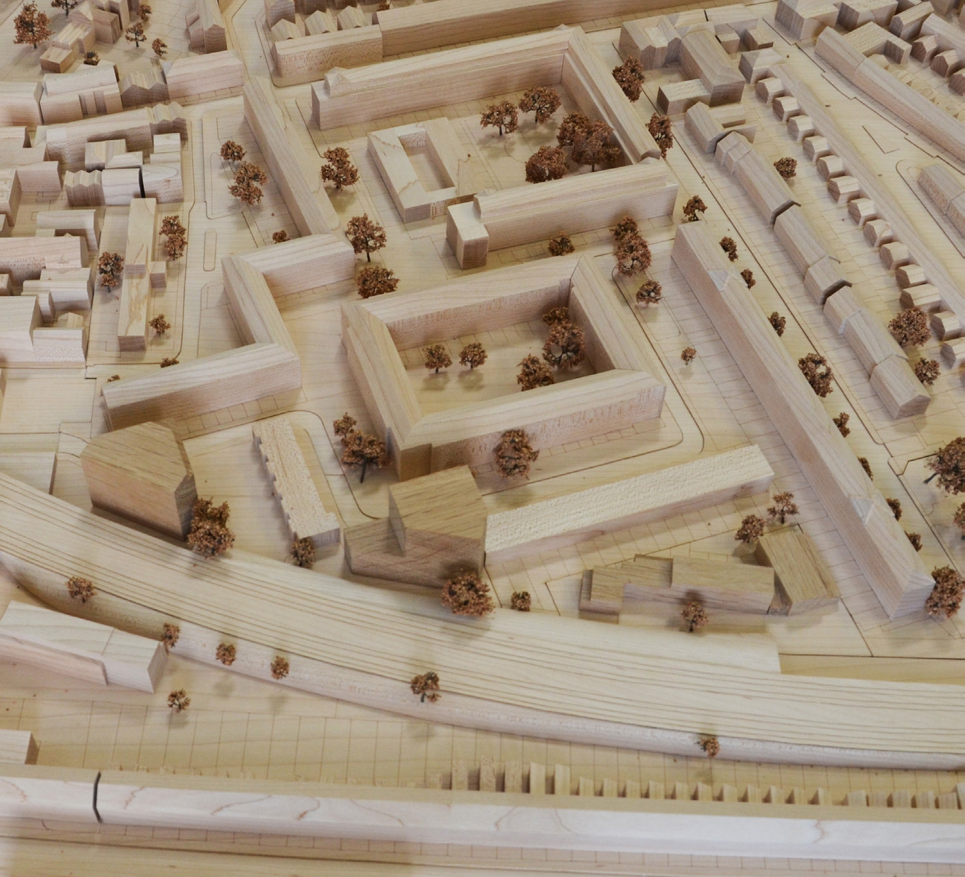
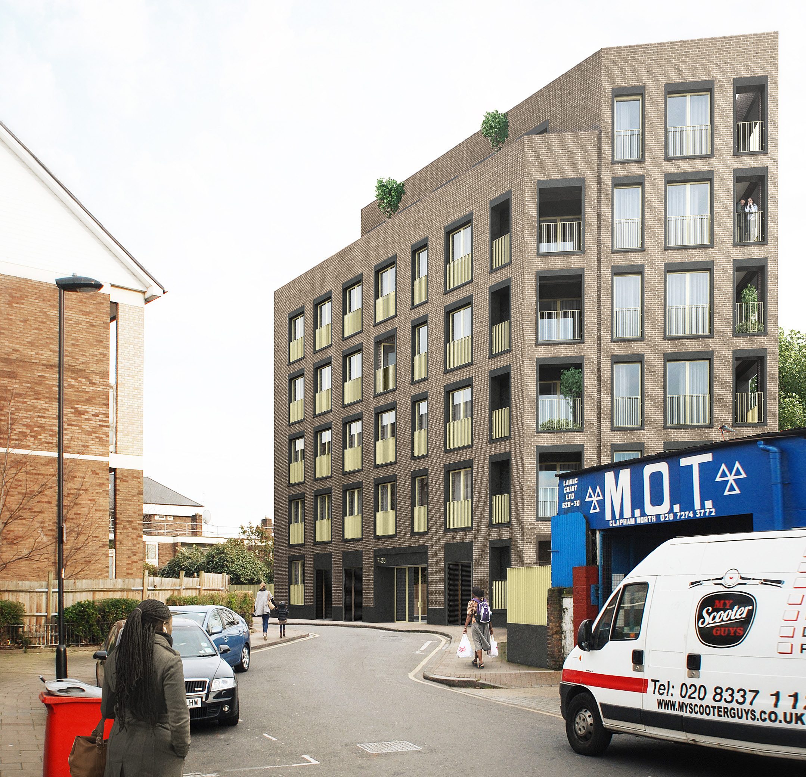
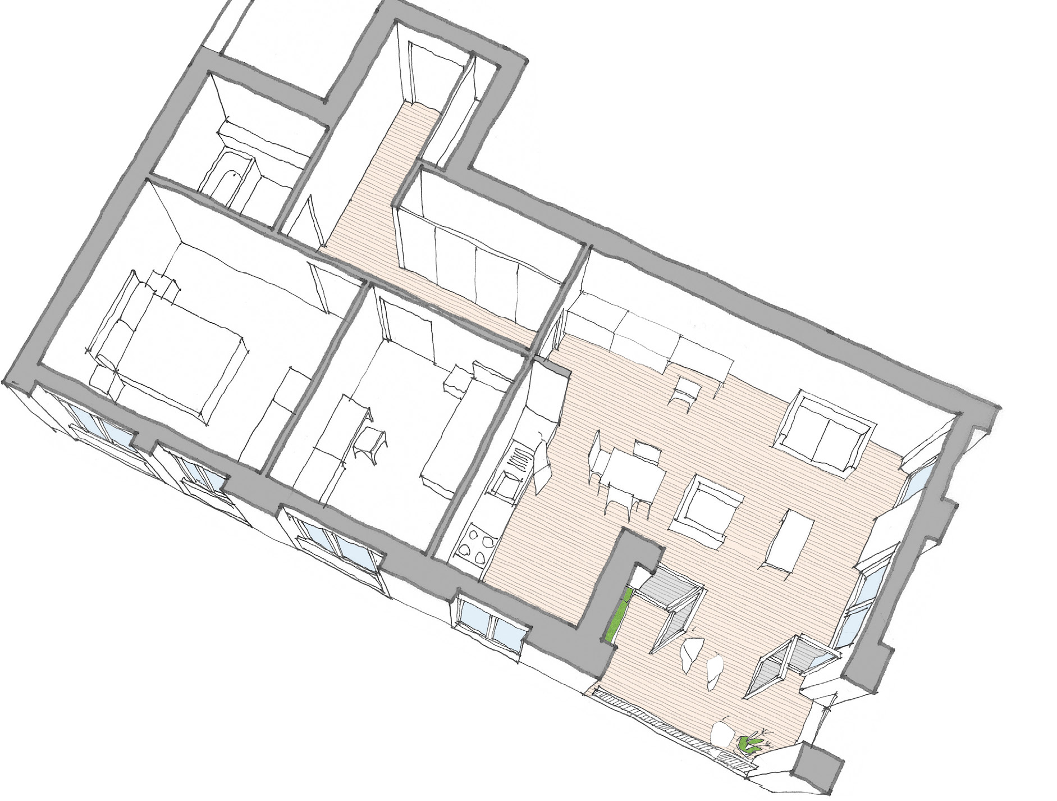
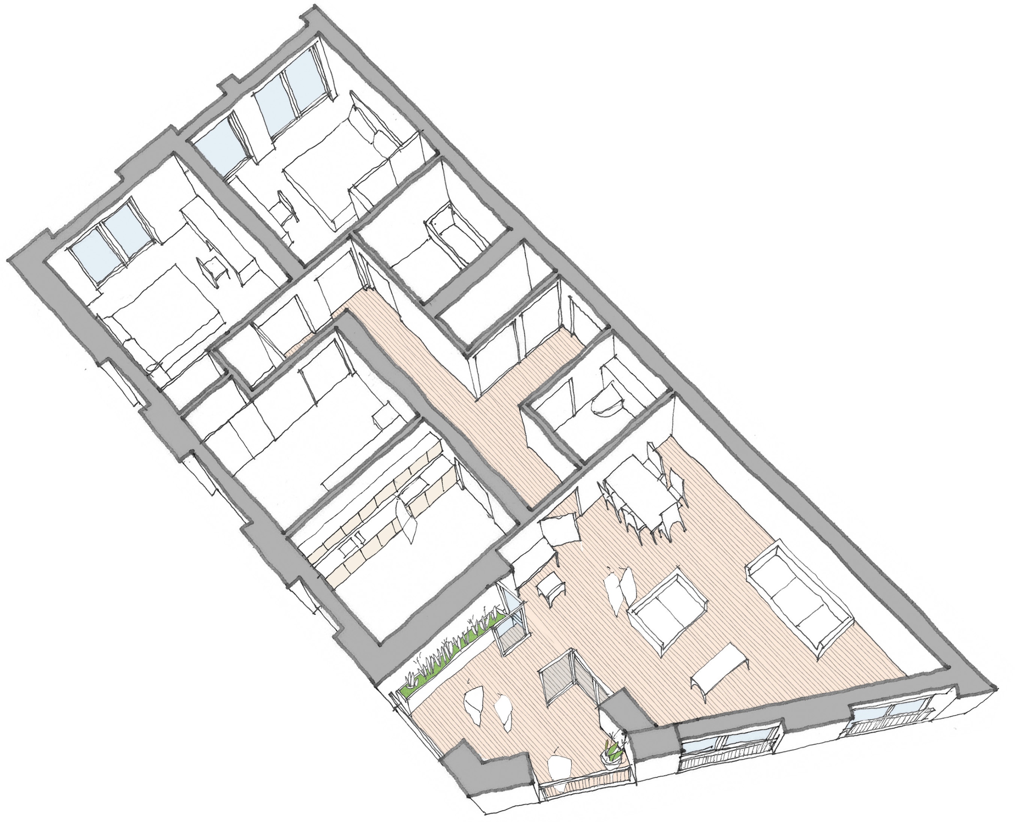
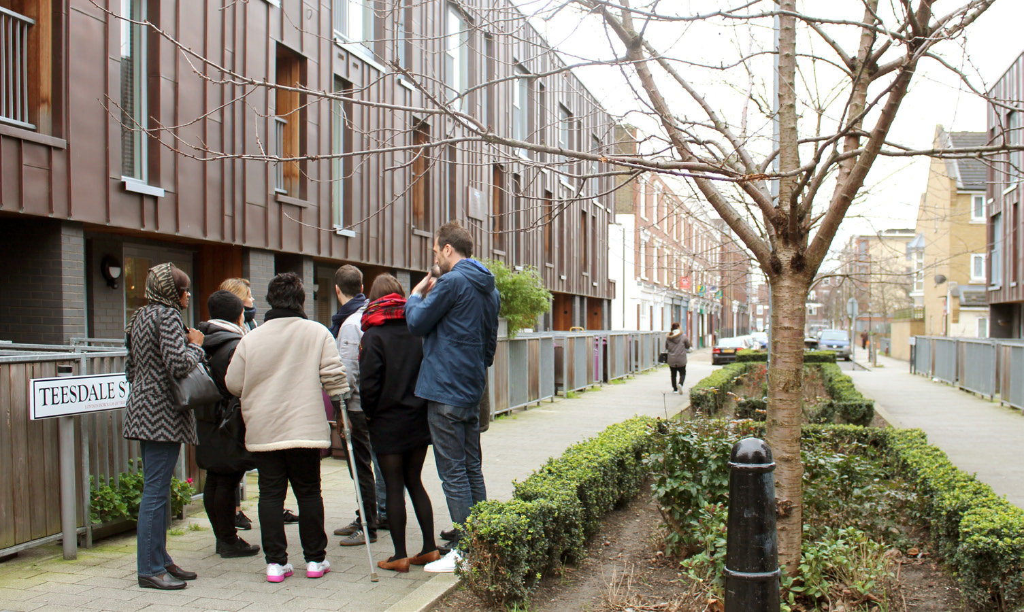
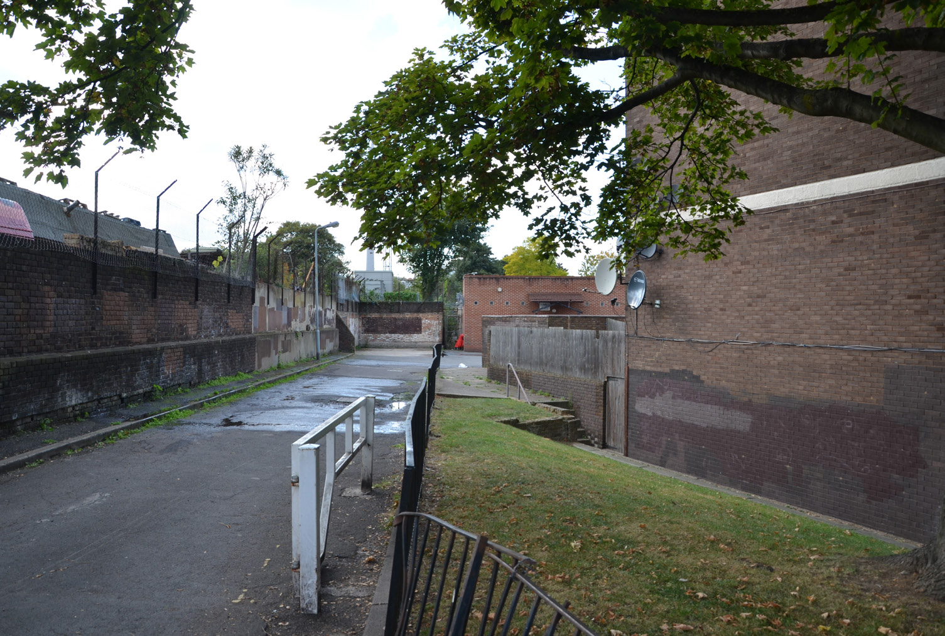
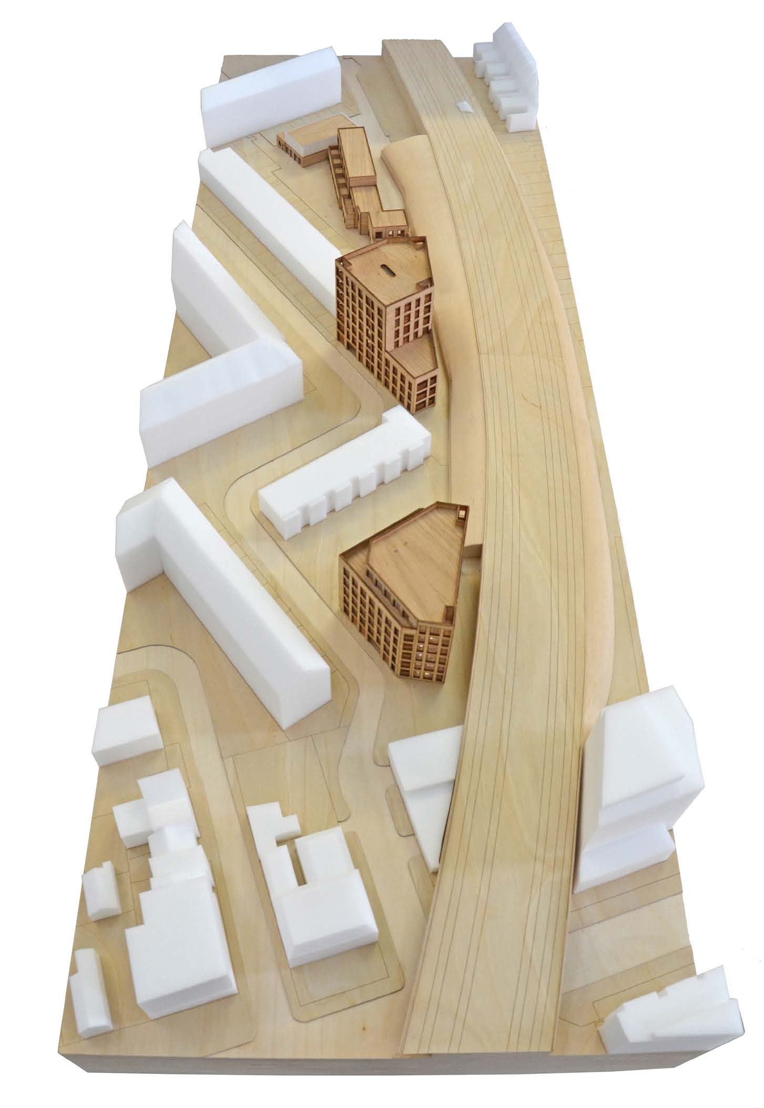
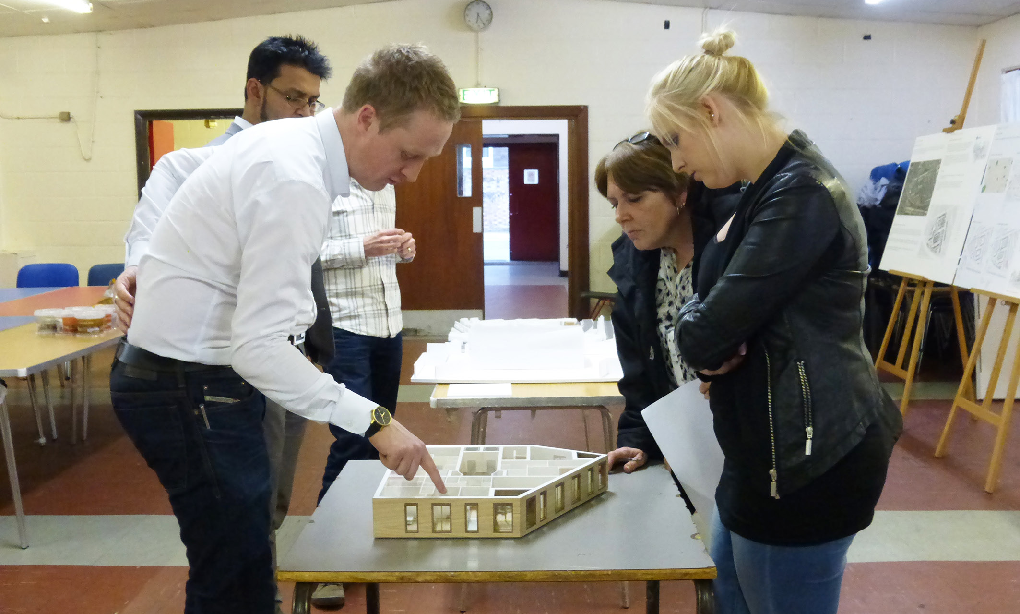
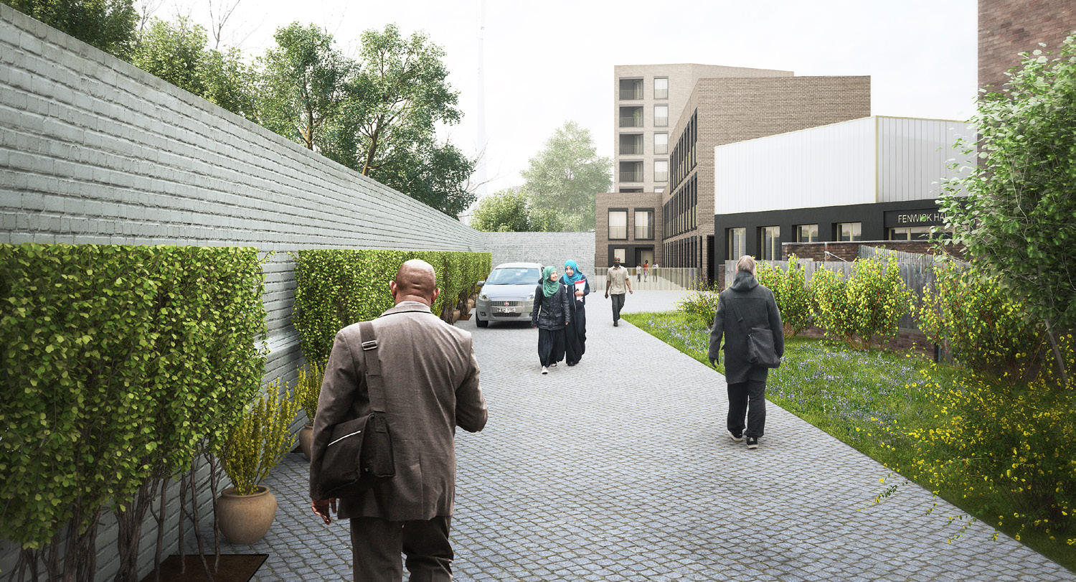
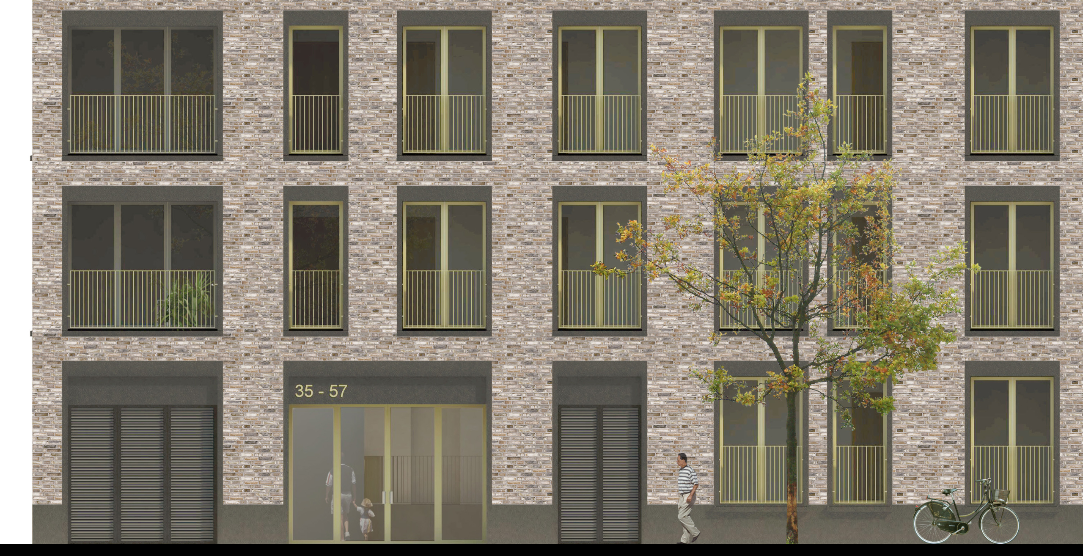

The Design Process
Our scheme looks to maximise the potential of three small, triangular sites, without getting closer than four metres to the adjacent railway embankment. All homes will be 100 per cent dual, with mechanical ventilation systems that mitigate noise and air quality issues. The proposal improves the site’s ecological value through the provision of habitat-rich and native planting species and ornamental trees, all of which will meet local biodiversity and conservation needs. • The buildings are designed to define and enhance streets and spaces, and the buildings turn street corners well. The raised groundfloor of 750mm also provides an appropriate relationship between the dwellings and the street. • Entrances will be clearly marked and improved lighting and signage will make the area easier to navigate. • Whilst the scheme does not directly affect existing road infrastructure, it is intended that the creation of an active street frontage will have a positive effect on vehicle speeds within the estate. • In line with local planning policy, Fenwick South is a car-free development, with the exception of dedicated wheelchair access spaces. • All units meet or exceed London Housing Design Guide space standards, and an open space strategy introduces a hierarchy of public, semi-private and private open spaces, all of which will be high-quality, multi-functional, sensory and accessible. Large-scale residential courtyards with lawns and playable areas will include natural play and shared surfaces, and the rebuilt community centre will feature a controlled outdoor play space. • Dedicated bin storage space is provided within each of the buildings, serviced from the street, in order to provide positive building frontages. Secure cycle parking is provided within the semi-private gardens created within the sites.
 Scheme PDF Download
Scheme PDF Download


















