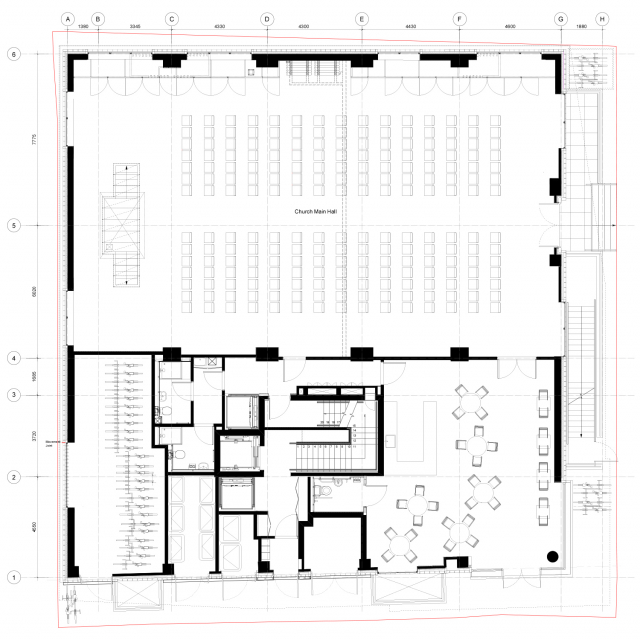Farmstead Road
Number/street name:
56-60
Address line 2:
Farmstead Road
City:
London
Postcode:
SE6 3ED
Architect:
Metropolitan Workshop
Architect contact number:
2075660450
Developer:
Phoenix Community Housing.
Planning Authority:
London Borough of Lewisham
Planning consultant:
BPTW
Planning Reference:
DC/21/124149
Date of Completion:
09/2025
Schedule of Accommodation:
16 x 2 Bed flats (including 2 wheelchair accessible M4(3) & 8 x 3 Bed flats
Tenure Mix:
75% affordable; 25% shared ownership
Total number of homes:
Site size (hectares):
0.29
Net Density (homes per hectare):
75
Size of principal unit (sq m):
70
Smallest Unit (sq m):
61
Largest unit (sq m):
86
No of parking spaces:
5 (including 2 wheelchair access with electric charge points)
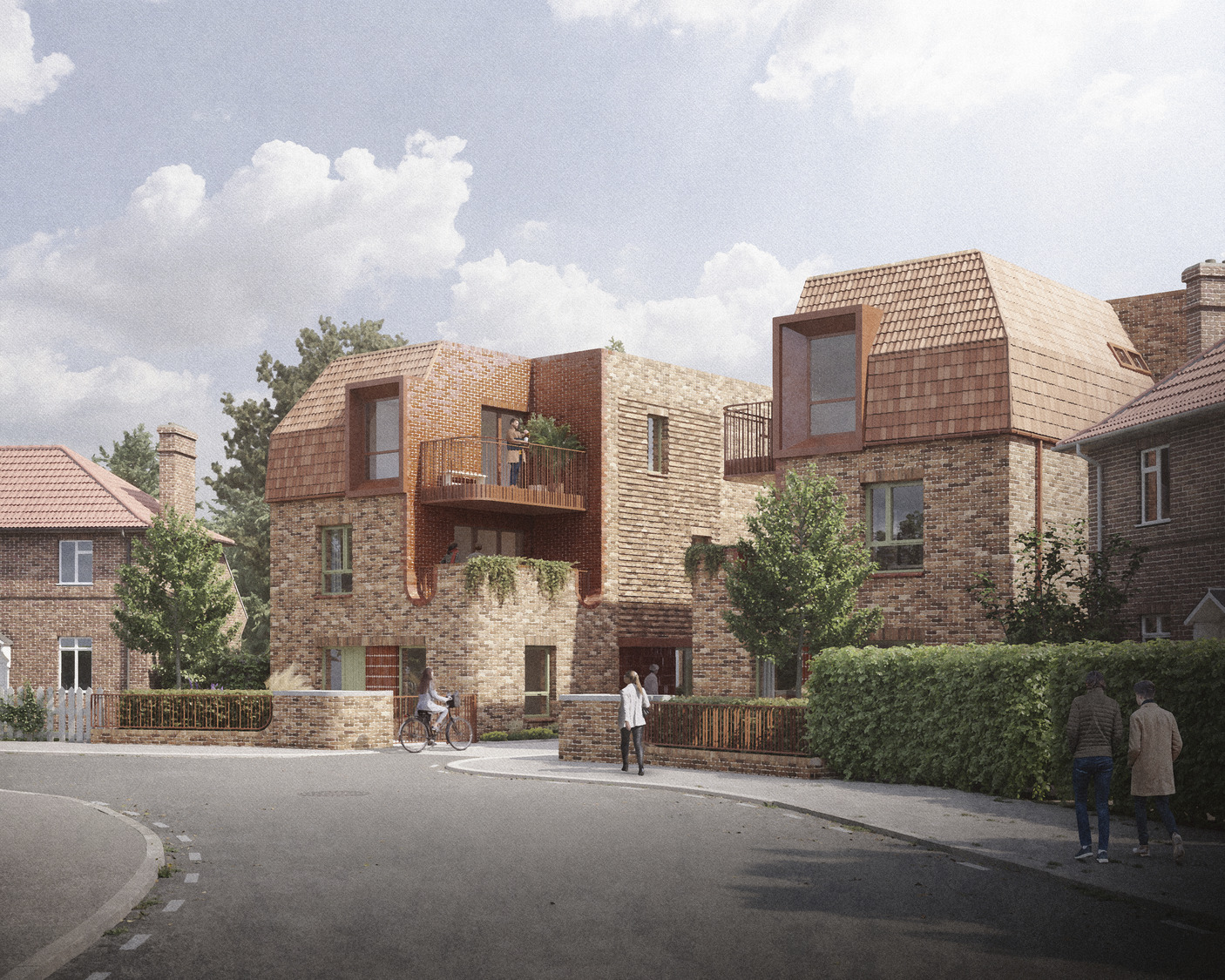
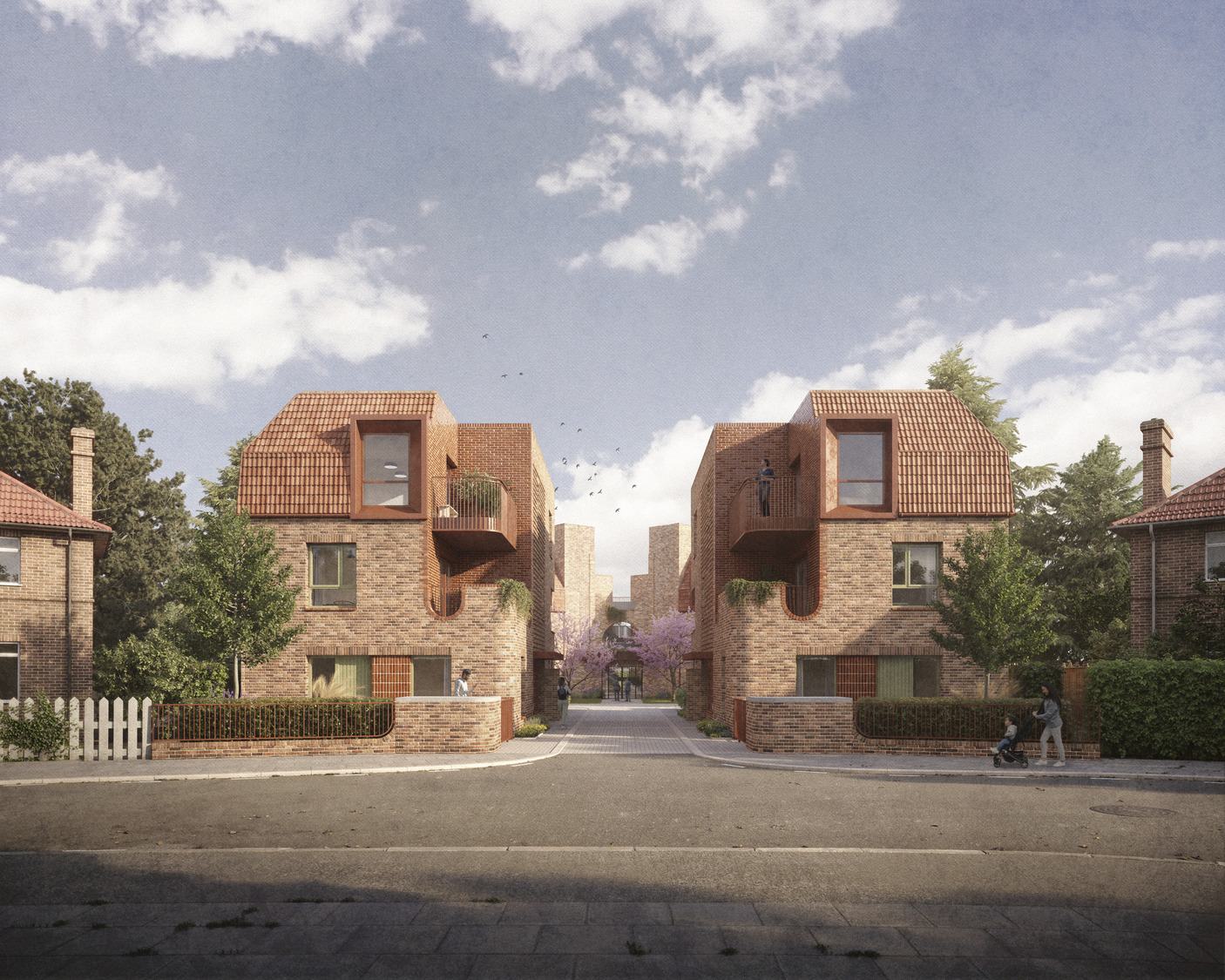
Planning History
The Bellingham Estate is recognized in local policy as an exemplary example of early interwar planning which ‘drew heavily on the influences of the garden city movement in planning and architectural terms. ‘
The Lewisham Character Study adds ‘…New separate residential dwellings in the rear gardens of this urban typology will not be considered acceptable due to the difficulty of achieving a good design fit with neighbouring developments.’
Our proposals successfully challenged this policy by integrating the layout into the surrounding suburban grain, supported by an architecture derived from local Arts and Crafts features.
The site has no previous applications.
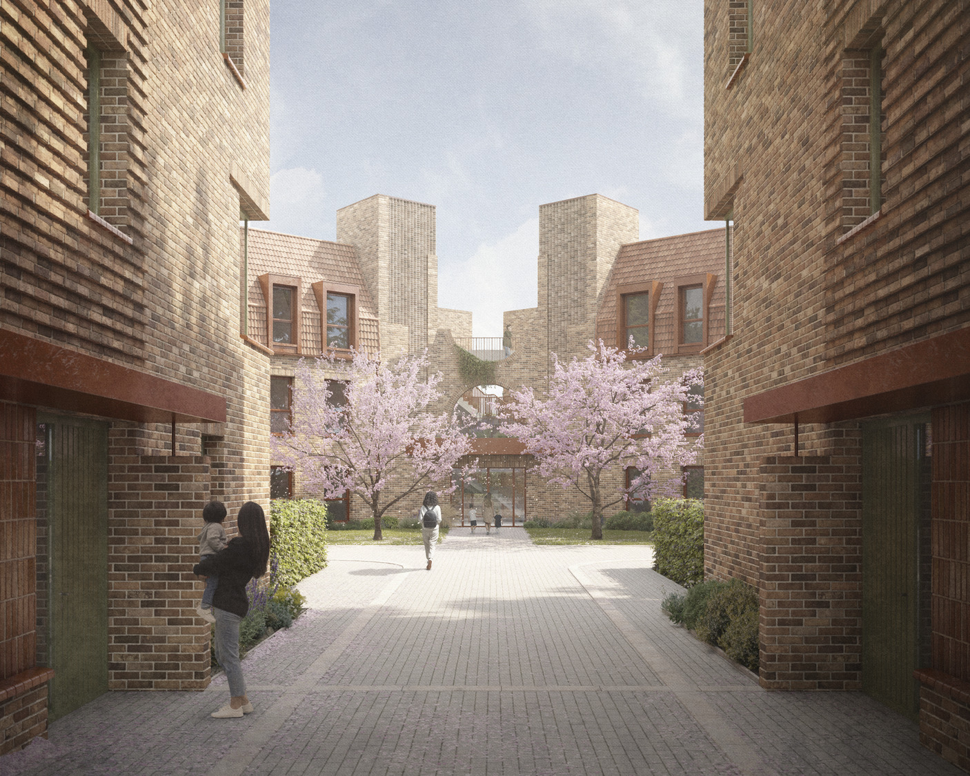
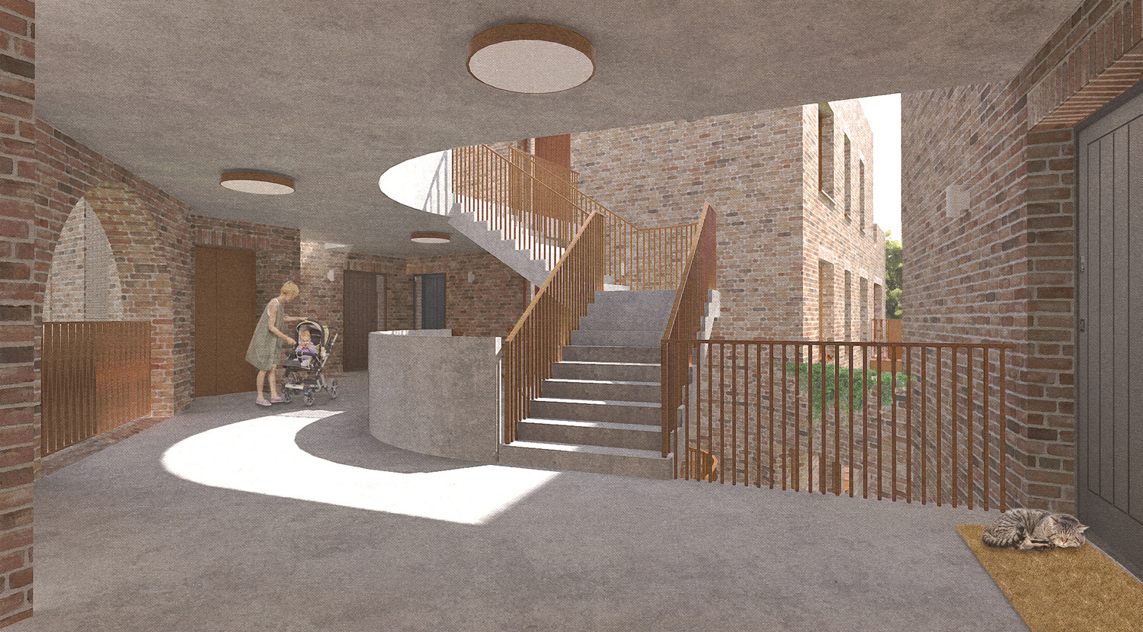
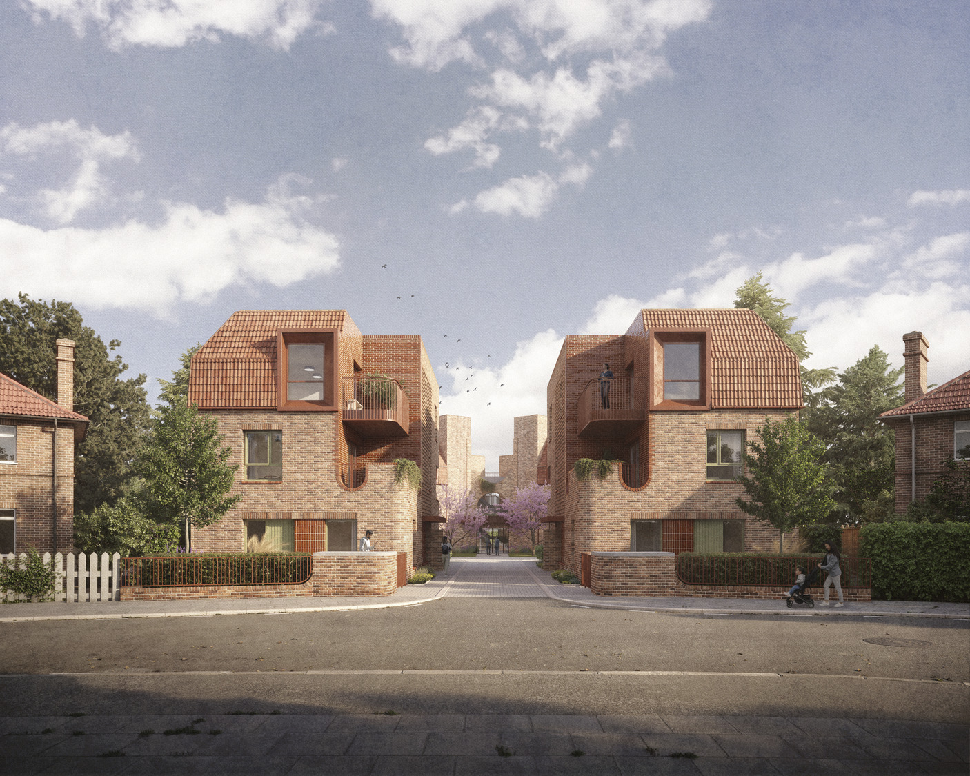
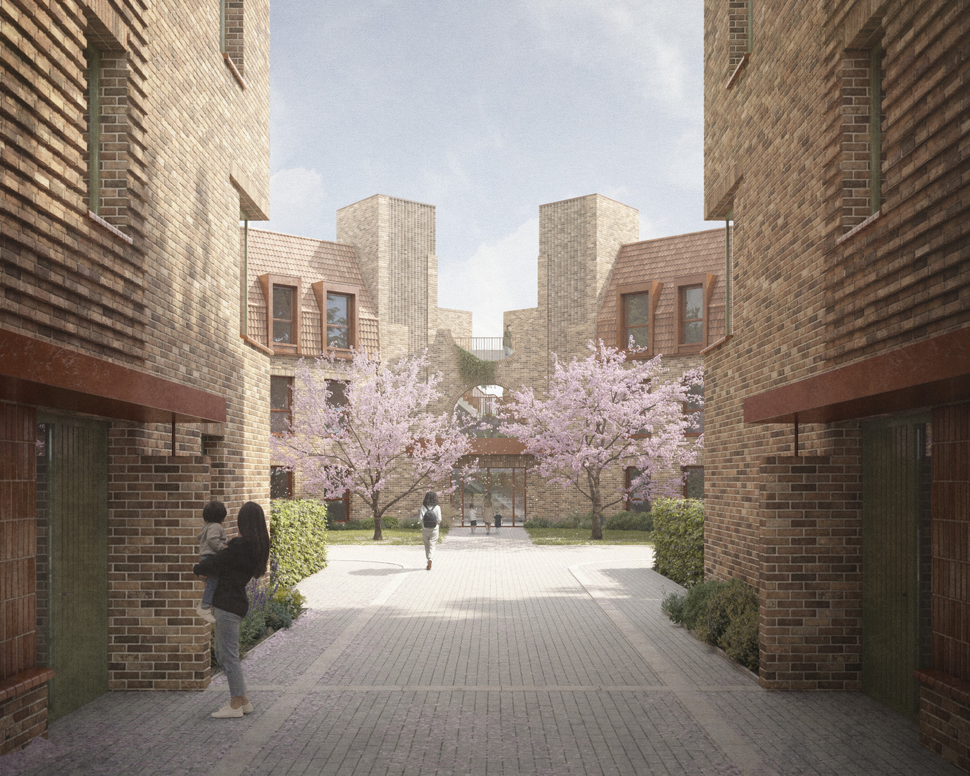
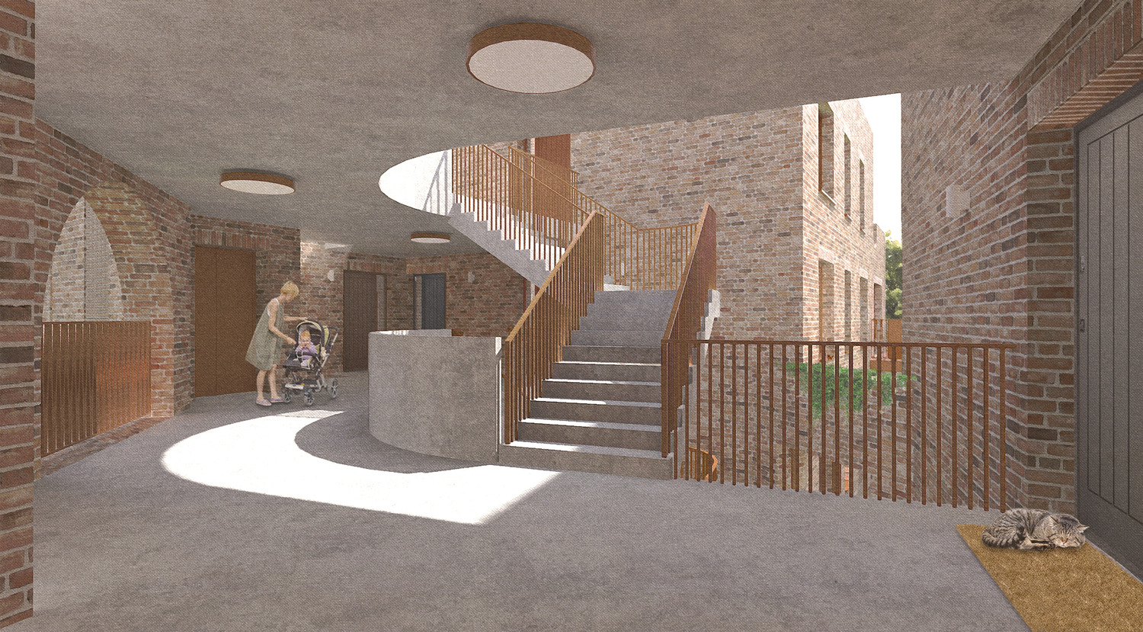

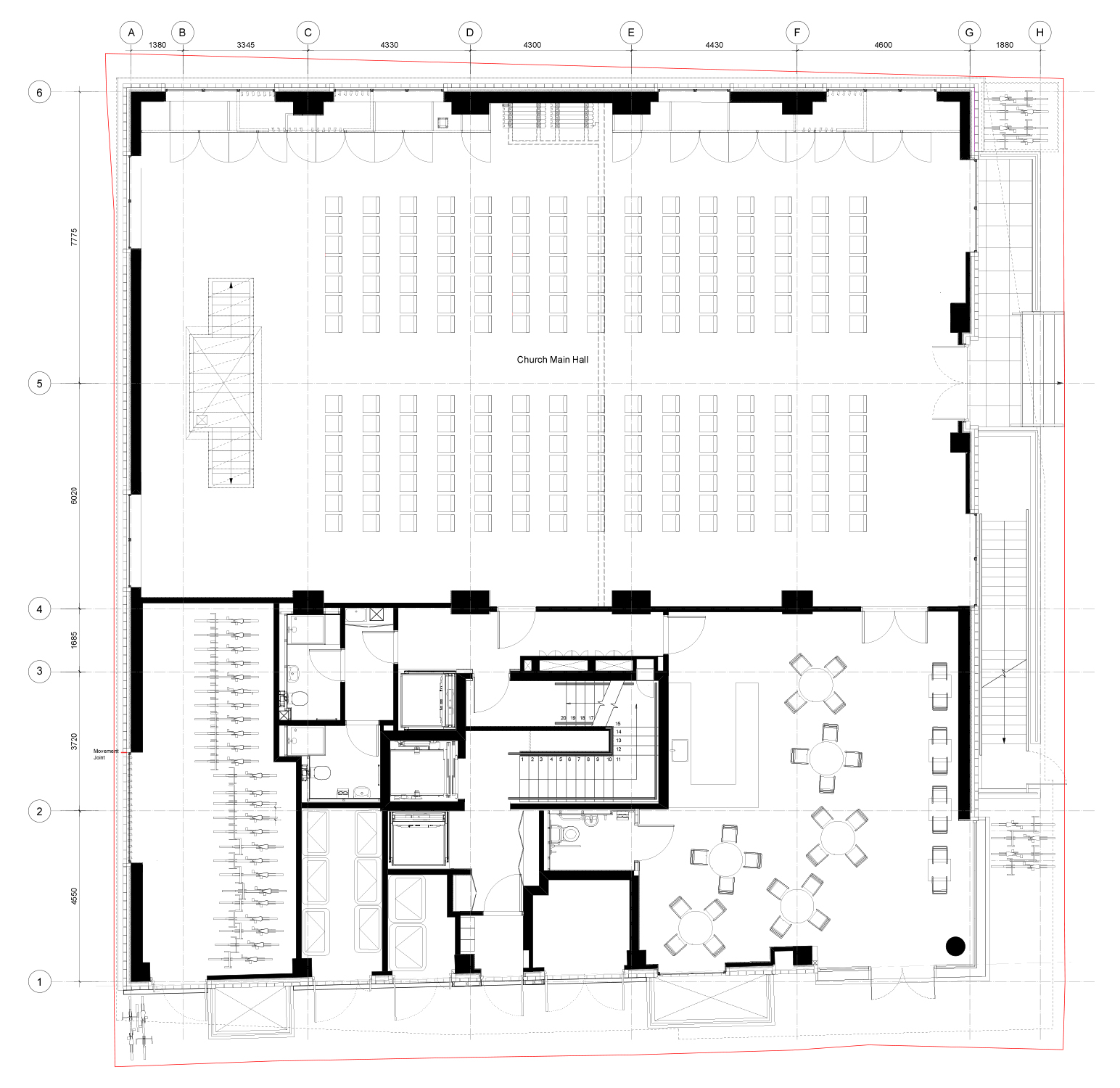

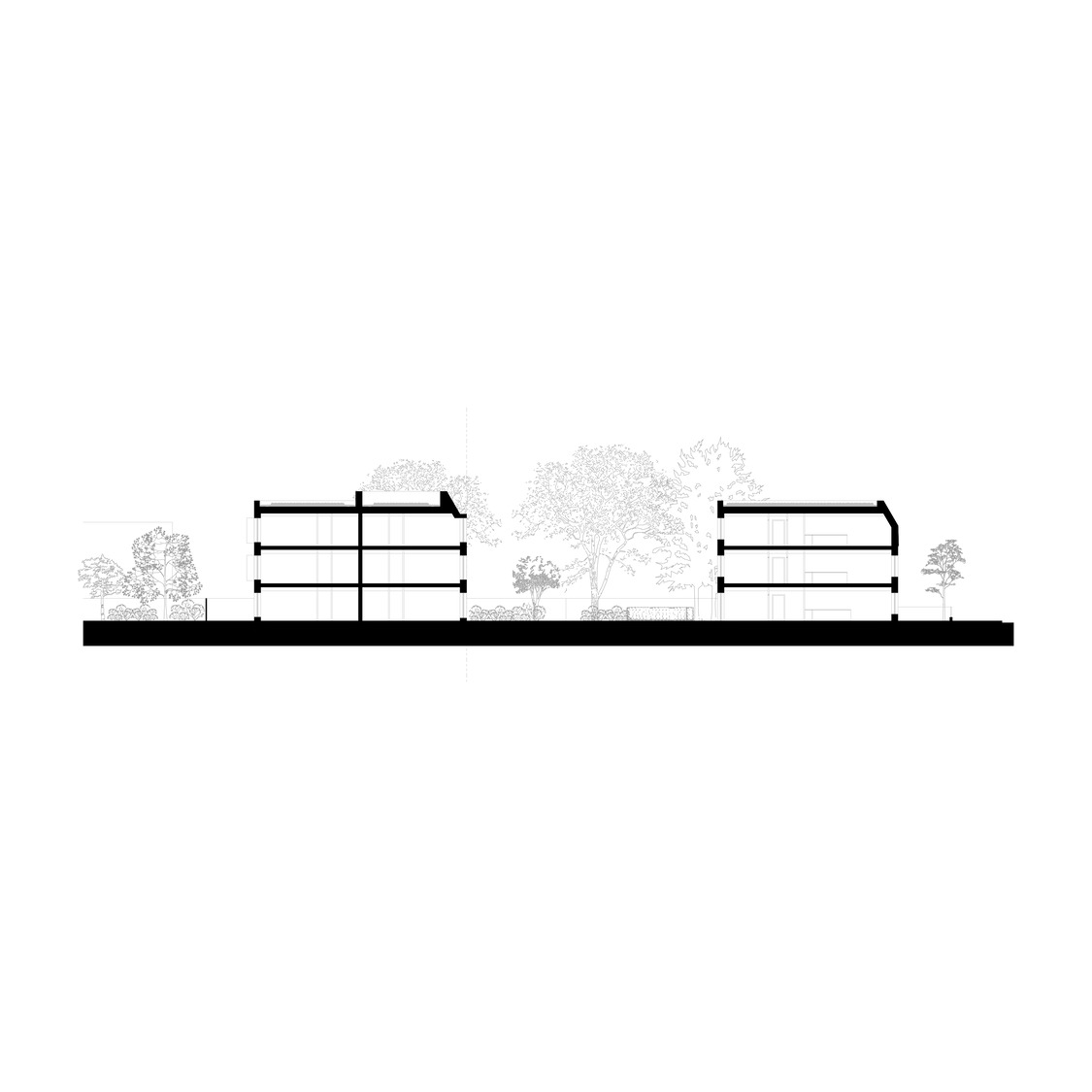
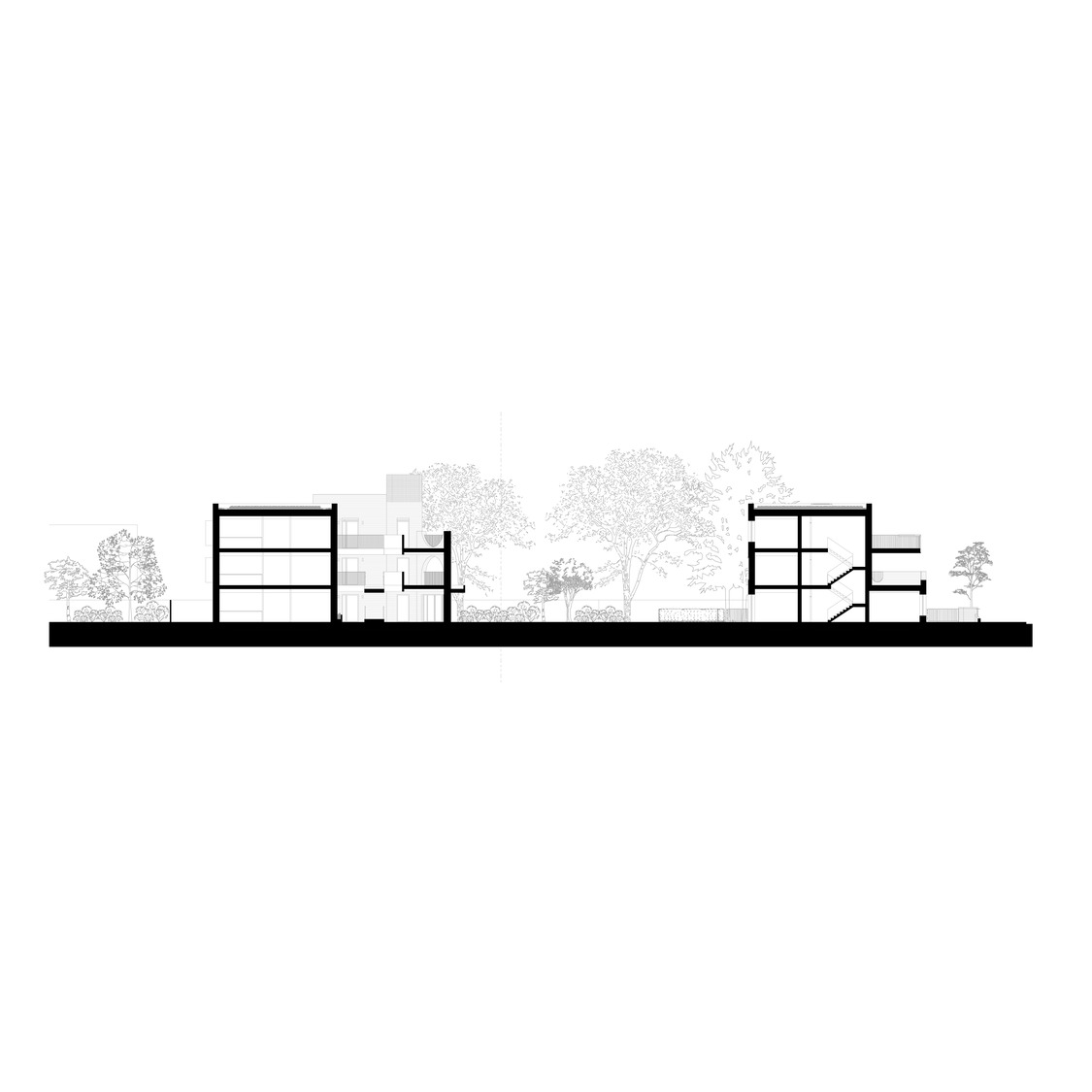
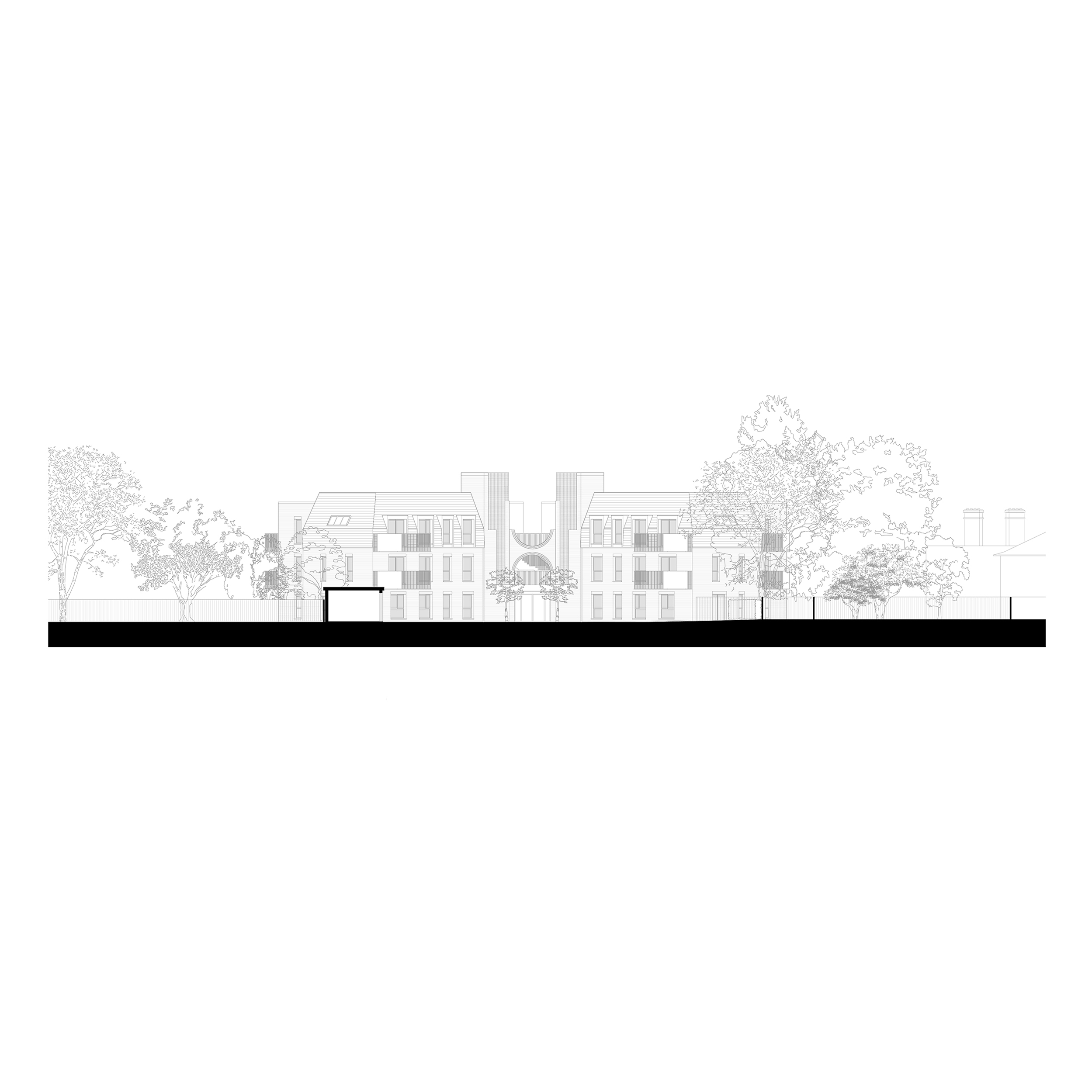
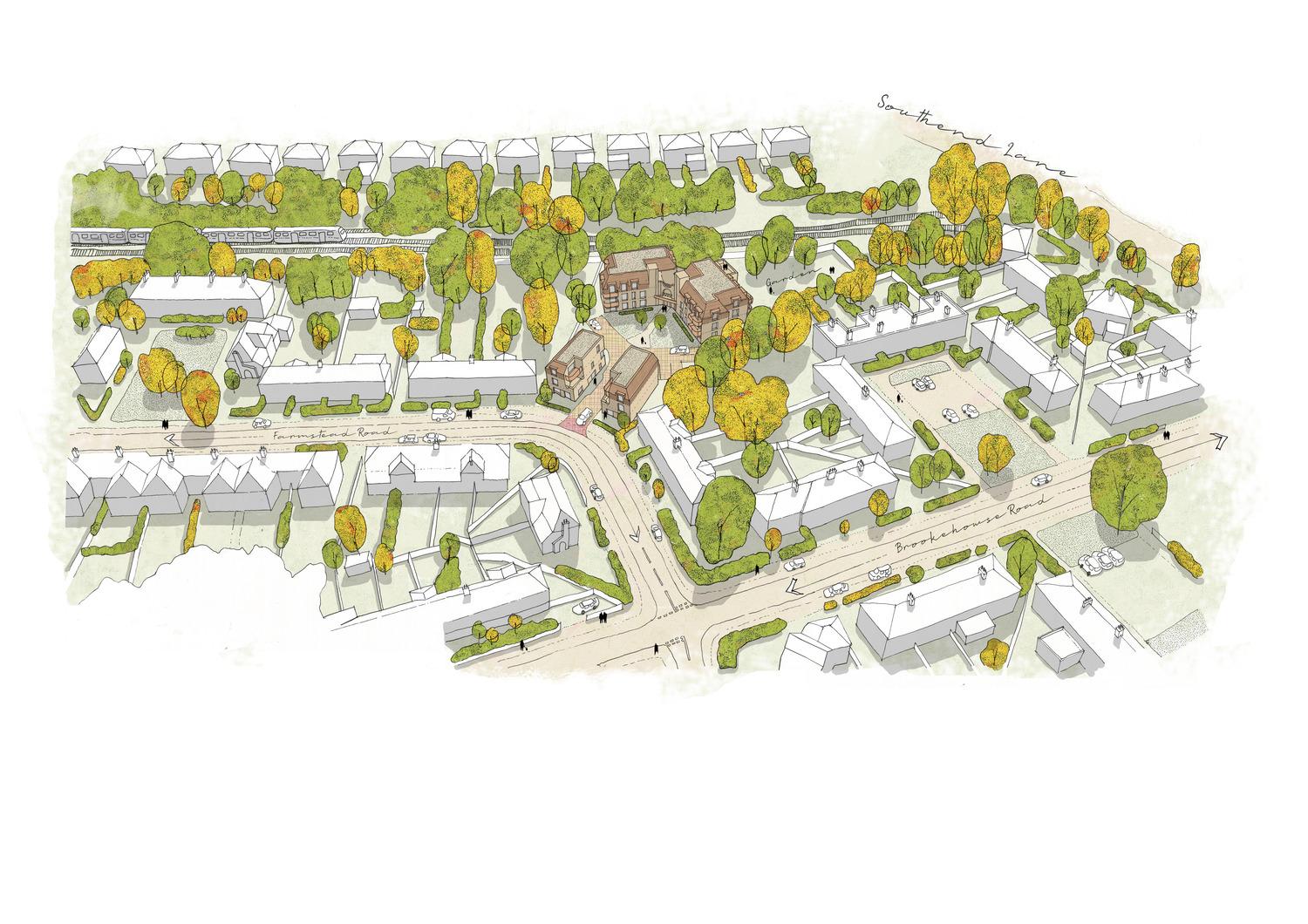
The Design Process
Phoenix Community Housing is a not-for-profit resident-led housing association based in Lewisham. Their Farmstead Road site comprises of a short terrace of four existing homes with long rear gardens which bound the railway. It is located on the edge of the Bellingham Estate, one of London’s few remaining arts and crafts-influenced estates which doesn’t have a conservation area designation. However, the Lewisham Character Study contains the following policy:
‘…. residential dwelling(s) in the rear gardens….will not be considered acceptable due to achieving a good design fit with neighbouring developments’
With the Lewisham policy at the forefront of our minds, we embarked on designing a contemporary site layout inspired by the original estate masterplan.
The project provides 24 affordable family homes and represents an increase in housing density from 14 to 83 dwellings per hectare, setting a positive precedent for rear garden redevelopment in suburban locations.
The existing short terrace at the front of the site is replaced with a pair of symmetrical ‘gatehouses’ each comprising of three 2-bedroom apartments. The gatehouses match the building line of the existing homes, and their balconies frame a new shared surface entrance into the site.
To the rear lies a new ‘butterfly’ apartment block, comprising of two wings which crank to mirror the geometry of the surrounding suburban grain. This inward-looking arrangement mitigates overlooking and sets up a symmetry which is evident across the estate, helping the proposed blocks fit seamlessly with their neighbours.
Owing to the capacity of surrounding streets, parking has been negotiated down to eight spaces, enabling it to be hidden from the street. Likewise, bin and cycle storage is located at the edges of the site, where it will not detract from the collegiate landscaped entrance court.
The scheme has been designed to meet the Passivhaus ‘Low Energy Building Standard’.
Key Features
To preserve and enhance the character of their historic context, the buildings draw influence from the local Bellingham Arts & Crafts motifs. At the entrance, archways become reflected in upturned scallops in the gatehouse terrace balustrading and glazed bricks line the carved-out balcony reveals. External lift and service risers become handsome chimneys framing the Butterfly block entrance, punctuating a mansard roof which elegantly hides a third storey of homes. Brick detailing references the patterns seen in adjacent homes. Projecting brick courses highlight the gatehouse entrances, and sawtooth brickwork emphasises the verticality of the chimneys.
 Scheme PDF Download
Scheme PDF Download







