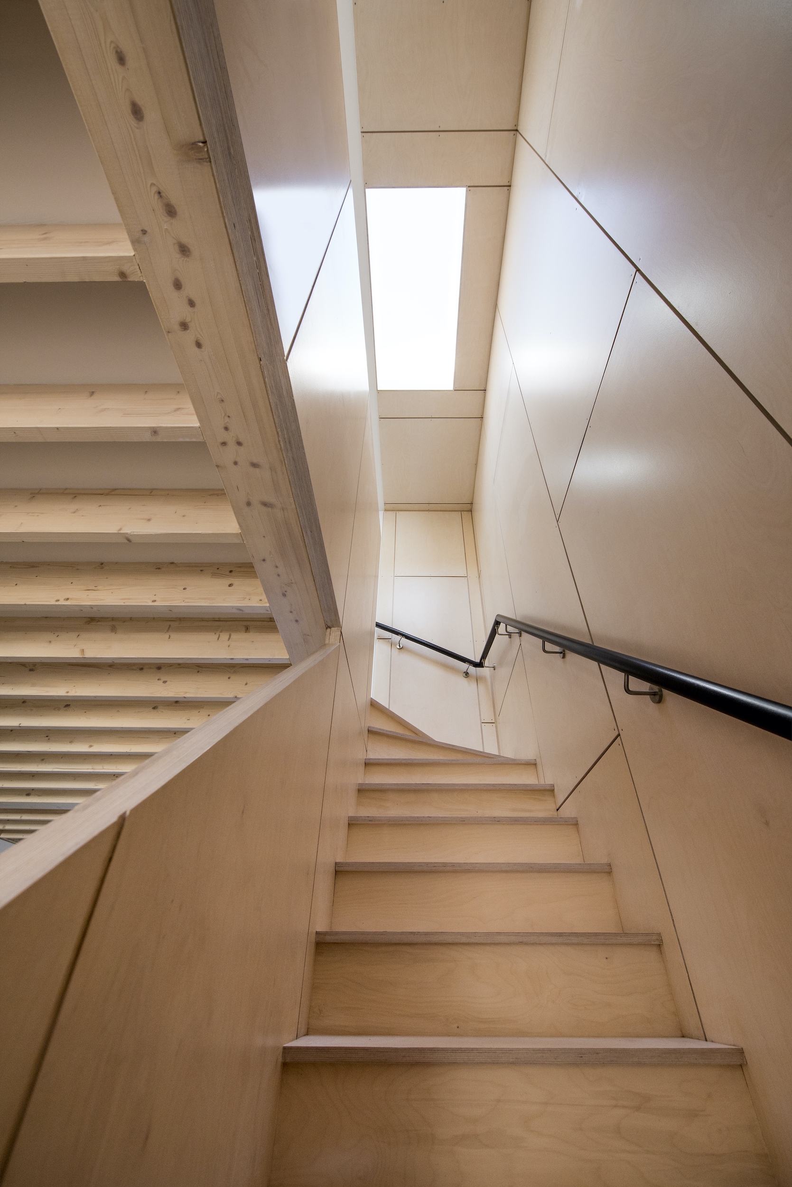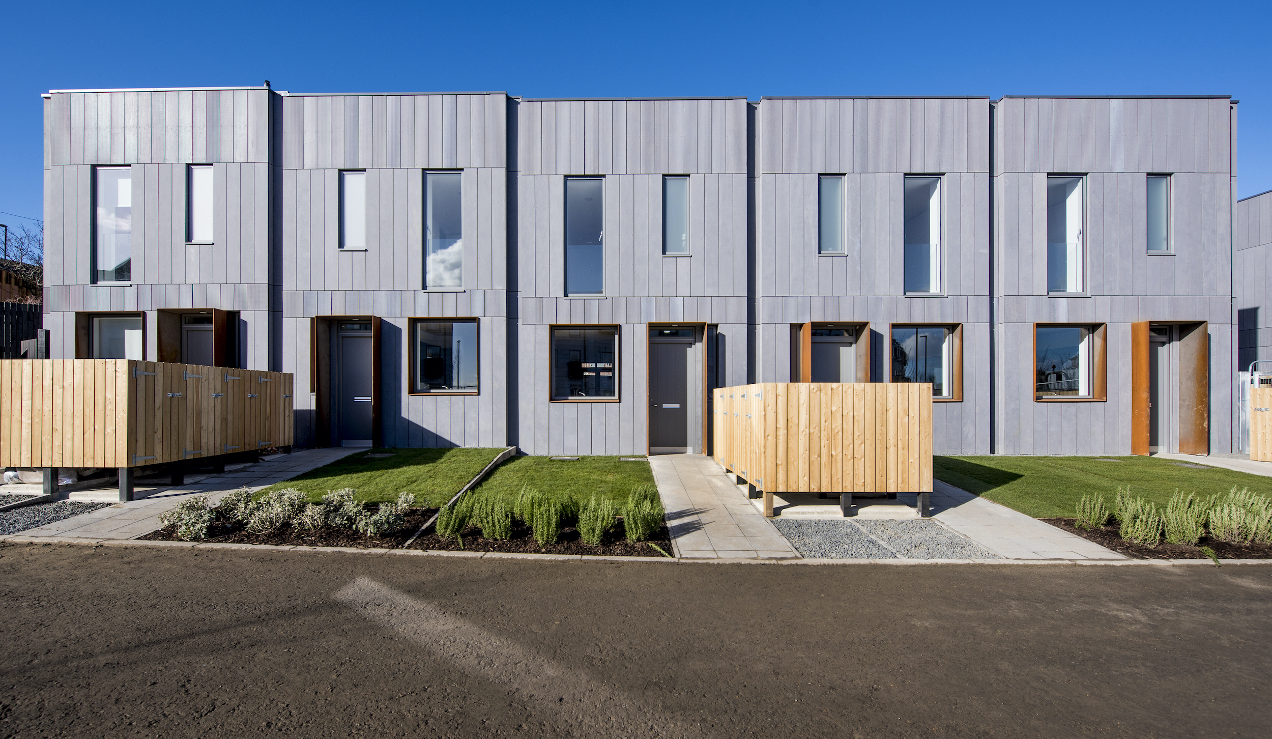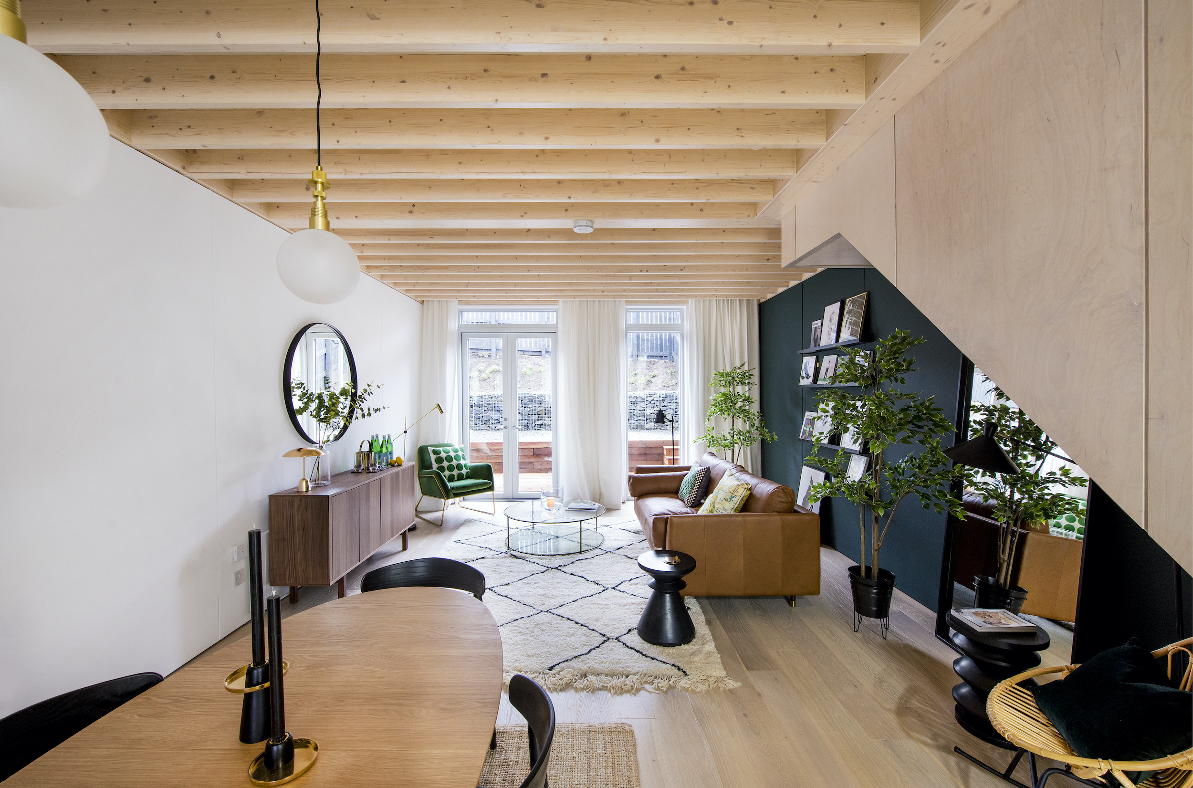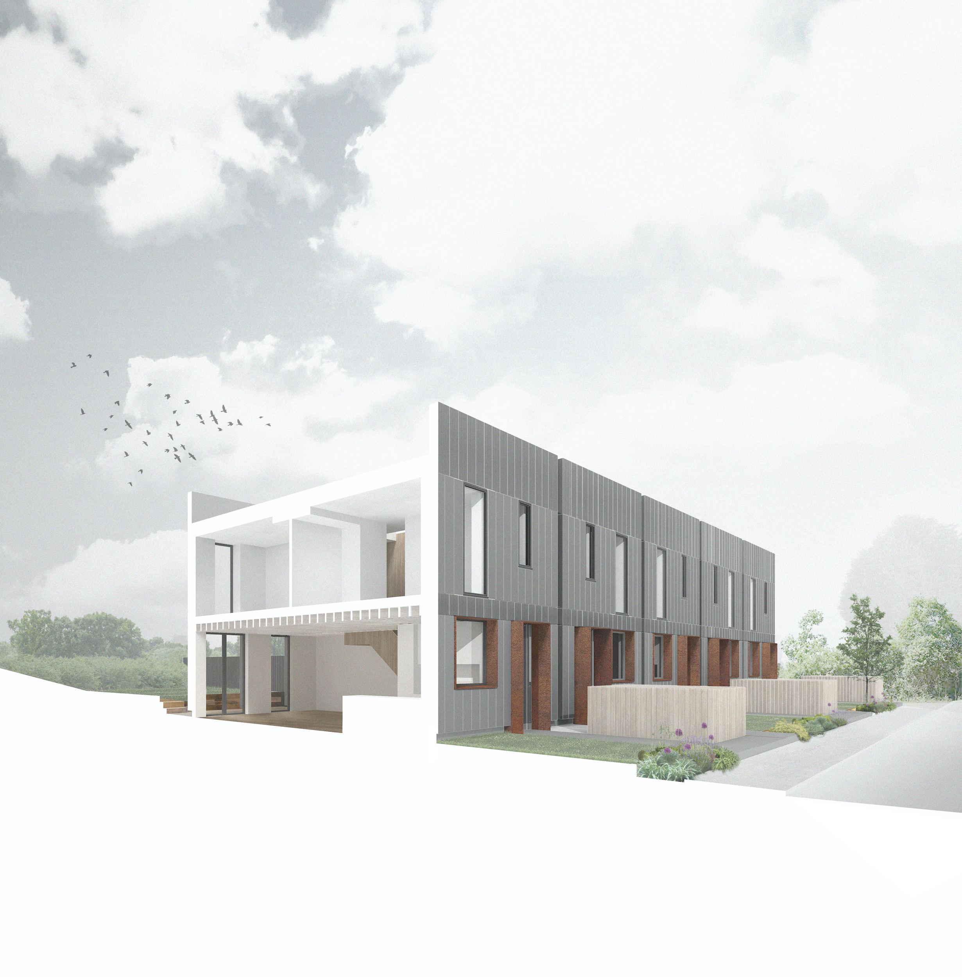Fab House
Number/street name:
The Plateau
Address line 2:
Smith's Dock
City:
North Shields
Postcode:
NE29 6TA
Architect:
TDO architecture, George Clarke
Architect:
TDO architecture & George Clarke
Architect:
George Clarke
Architect contact number:
Developer:
Smith's Dock LLP (JV of Places for People and Urban Splash).
Planning Authority:
North Tyneside Council
Planning Reference:
14/01624/REM
Date of Completion:
09/2025
Schedule of Accommodation:
10 x 3 bed houses
Tenure Mix:
100% Market sale
Total number of homes:
Site size (hectares):
0.14
Net Density (homes per hectare):
71
Size of principal unit (sq m):
90
Smallest Unit (sq m):
90
Largest unit (sq m):
90
No of parking spaces:
20




The Design Process
The Plateau is part of the wider Smith's Dock masterplan by developers Smith's Dock LLP (Places for People and Urban Splash). The Fab House development is a terrace of ten, which sits in the same neighbourhood as a crescent of Townhouses on the Plateau.
Key components of the overall masterplan include more than 800 homes of mixed tenure 'ensuring that upon completion, a range of people can live there' as well as vast places to play, meaning anyone can find somewhere to be outside and enjoy life at Smith's Dock.
 Scheme PDF Download
Scheme PDF Download



