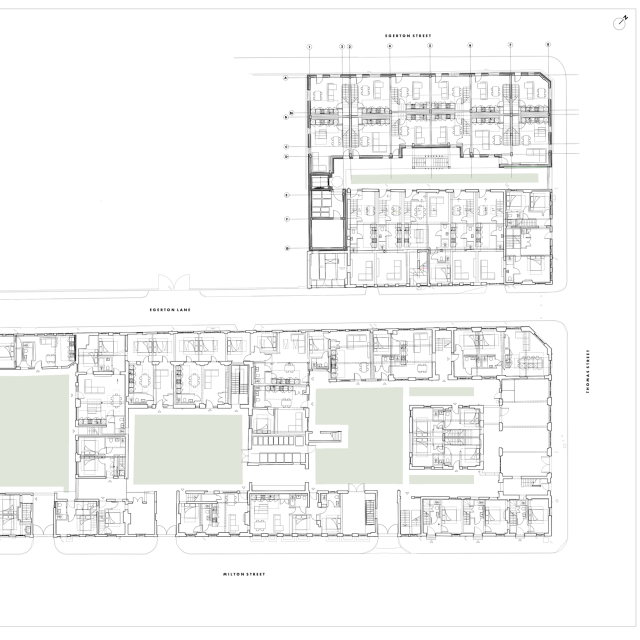Eyewitness Works
Number/street name:
Egerton Lane
Address line 2:
Broomhall
City:
Sheffield
Postcode:
S3 7WL
Architect:
shedkm
Architect:
twentysix architects
Architect contact number:
0151 709 8211 (shedkm) 07934 112 130 (twentysix architects)
Developer:
Capital & Centric.
Planning Authority:
Sheffield City Council
Planning Reference:
18/04236/FUL
Date of Completion:
12/2023
Schedule of Accommodation:
4x3 bedroom townhouse; 3x2 bedroom townhouse; 29x1 bedroom apartment; 14x1 bedroom duplex apartments; 32x2 bedroom apartments; 7x2 bedroom duplex apartments; 7x3 bedroom apartments; 1x3 bedroom duplex
Tenure Mix:
100% private
Total number of homes:
97
Site size (hectares):
0.35
Net Density (homes per hectare):
97
Size of principal unit (sq m):
78
Smallest Unit (sq m):
42
Largest unit (sq m):
133
No of parking spaces:
10
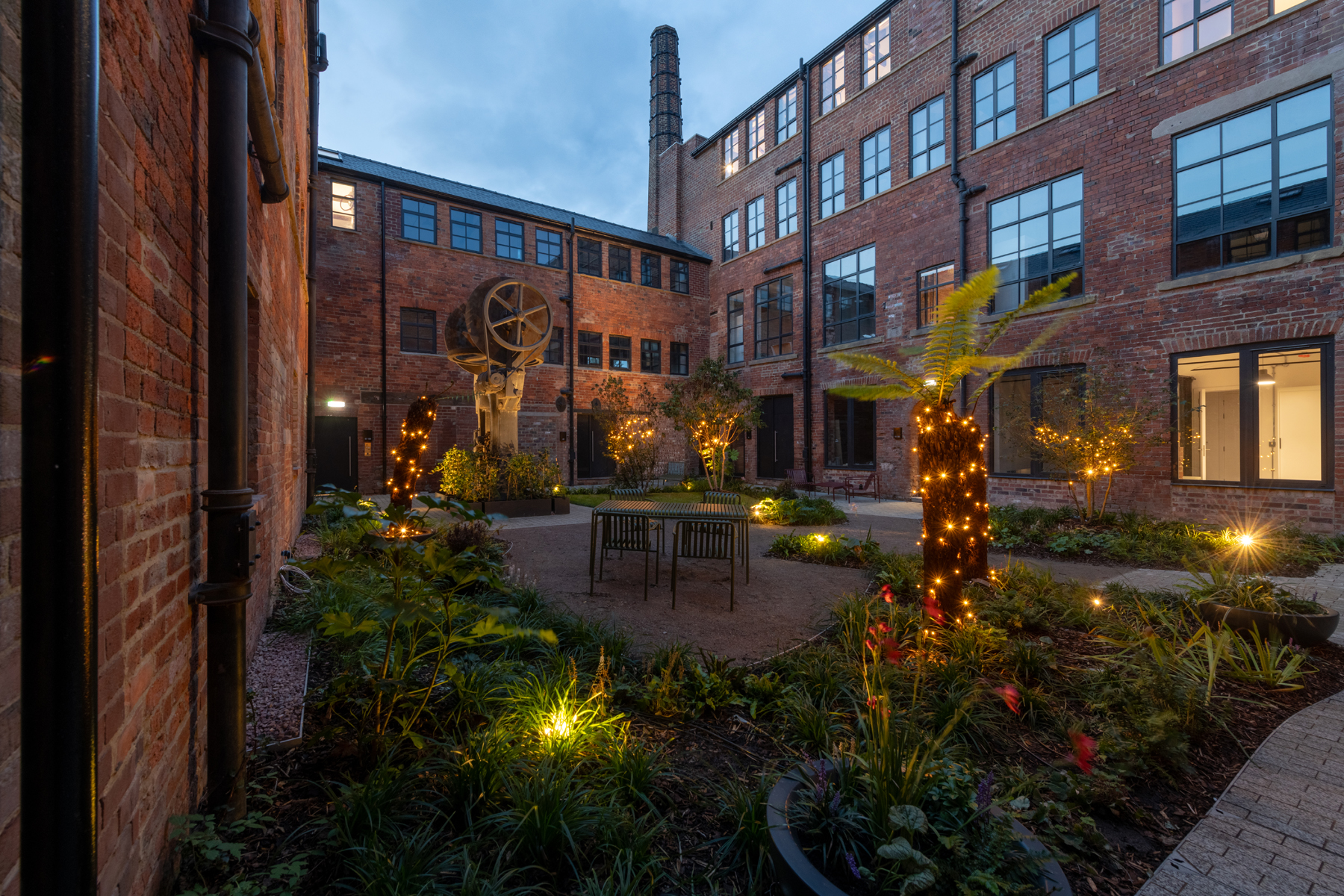
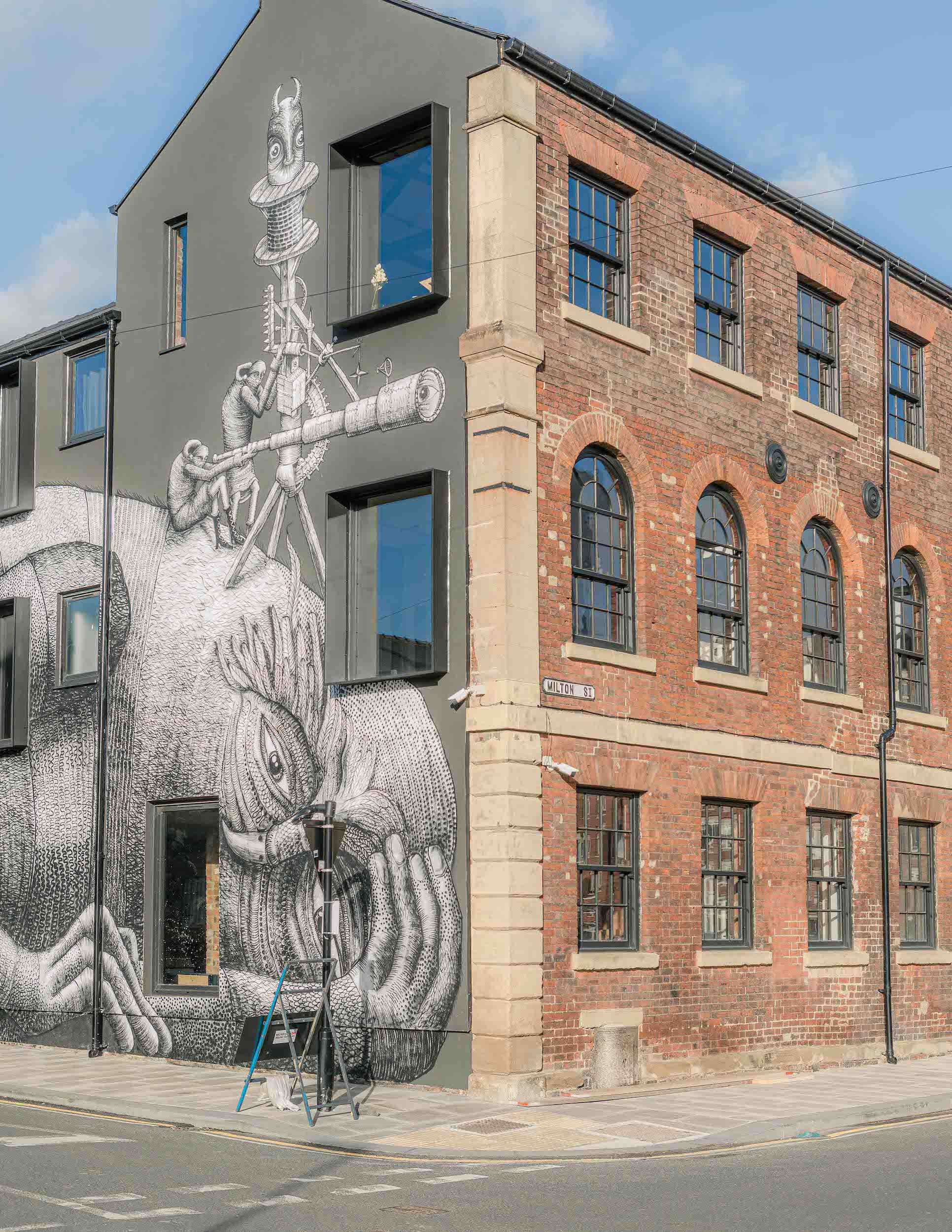
Planning History
Eyewitness works and the adjacent vacant site of the former Brunswick public house is the first development of in the wider 'Mesters Village' Masterplan. Approved by Sheffield City Council, councillors voted unanimously to approve the plans welcoming the regeneration of this part of the city stating, “This is a great time for the Devonshire Quarter in Sheffield as buildings with a rich cultural history and heritage are repurposed in an exciting and imaginative way for today’s 21st century residents. Key to the process was engaging with the local community and residents, running workshops and consultations to gather feedback.
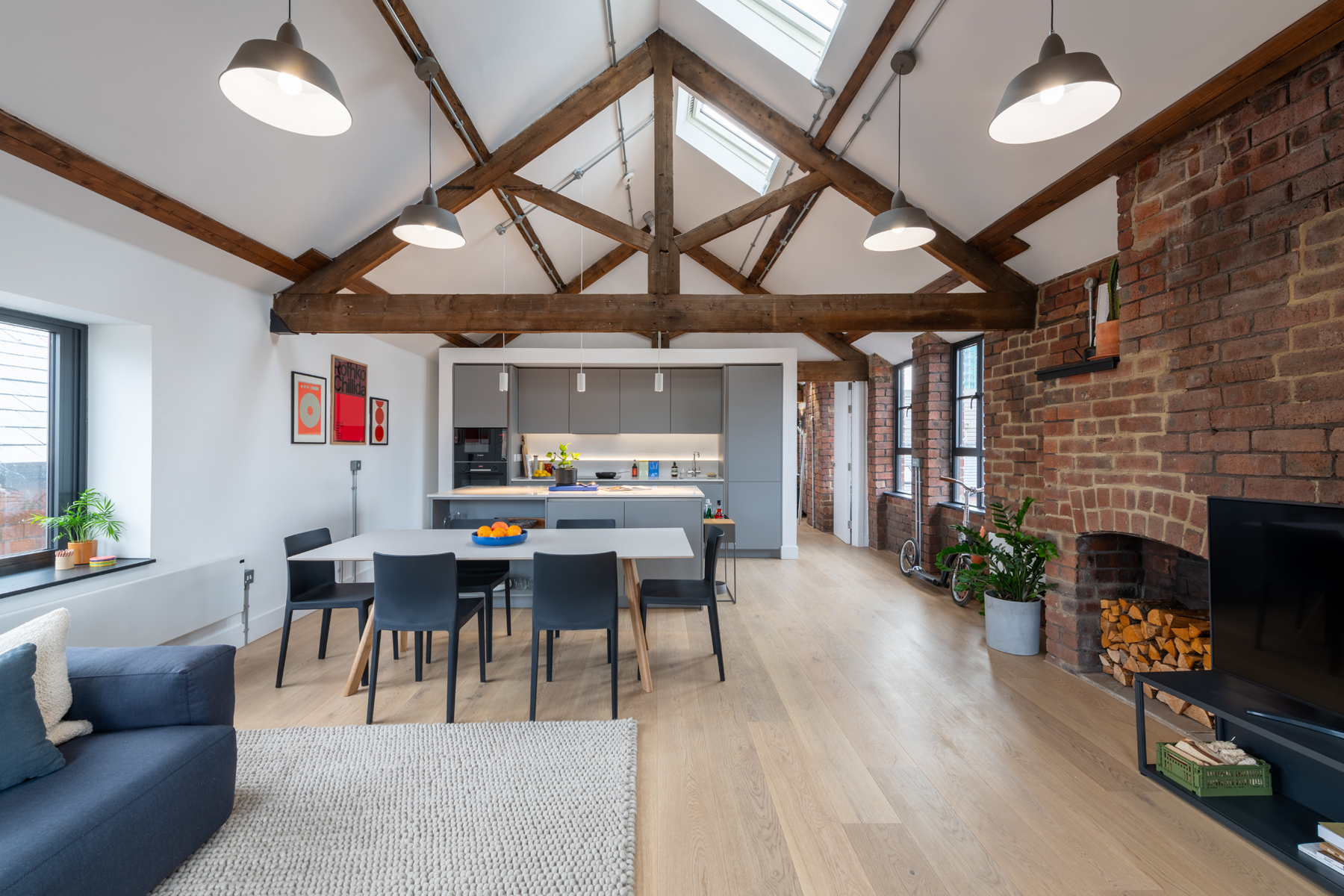
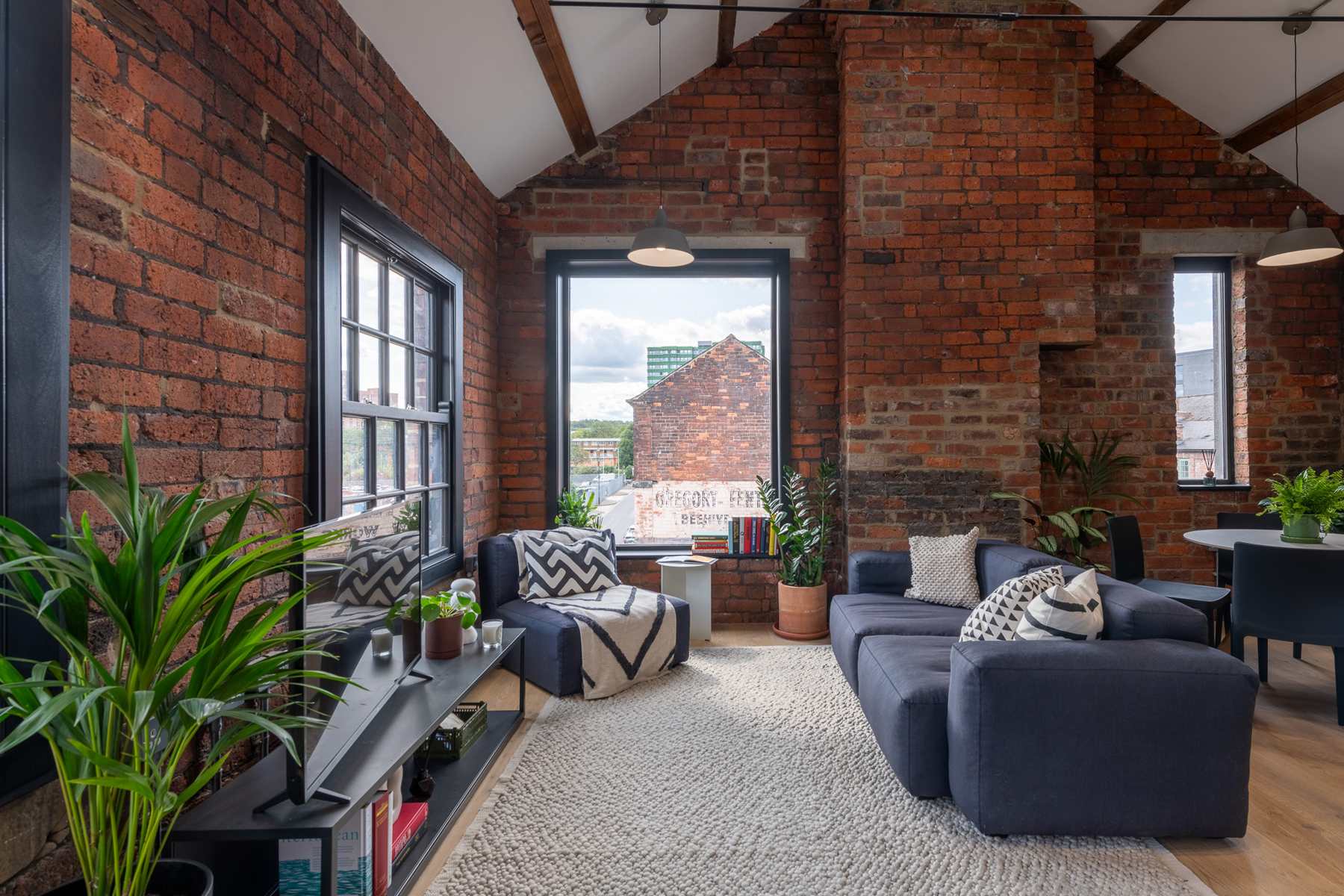
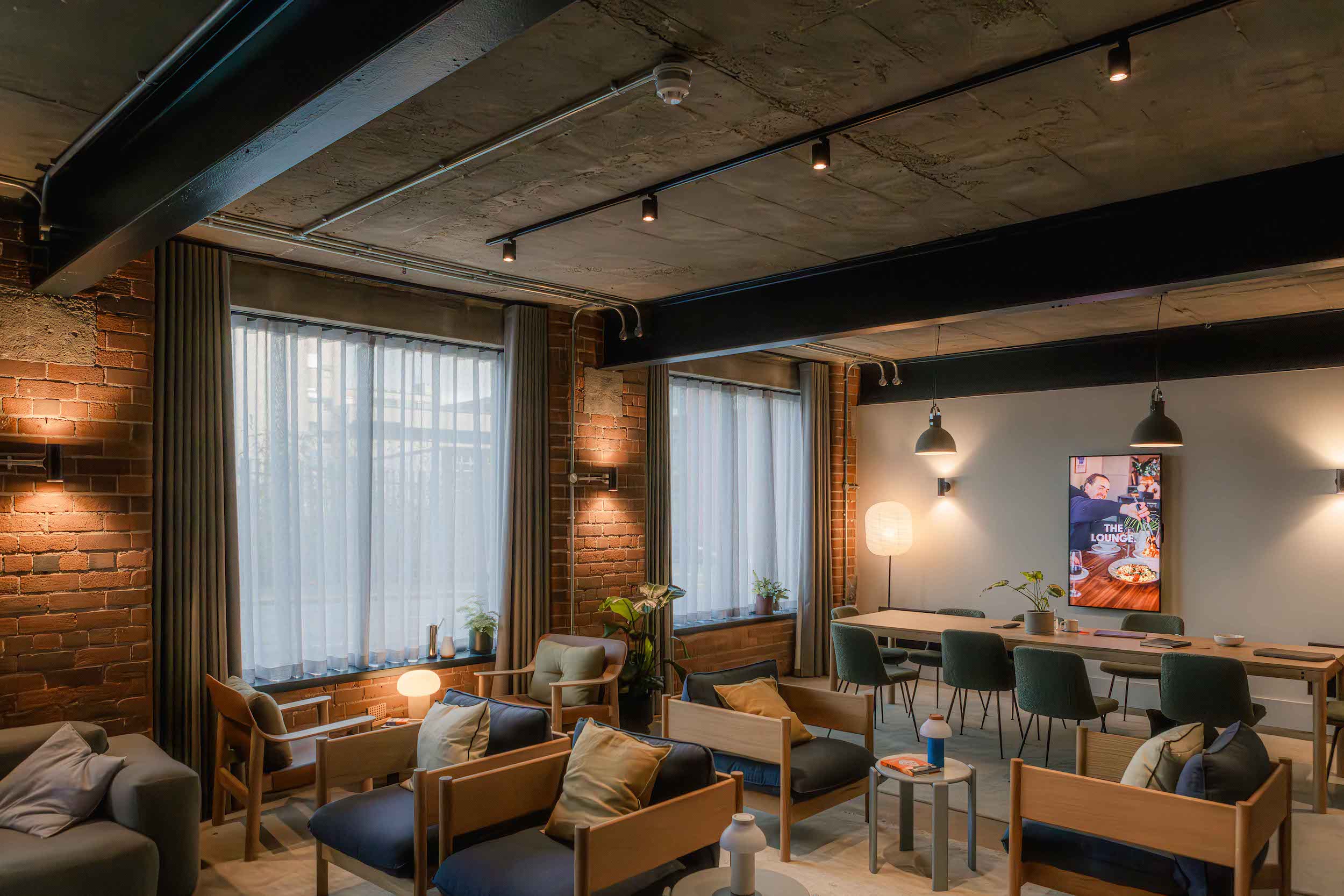

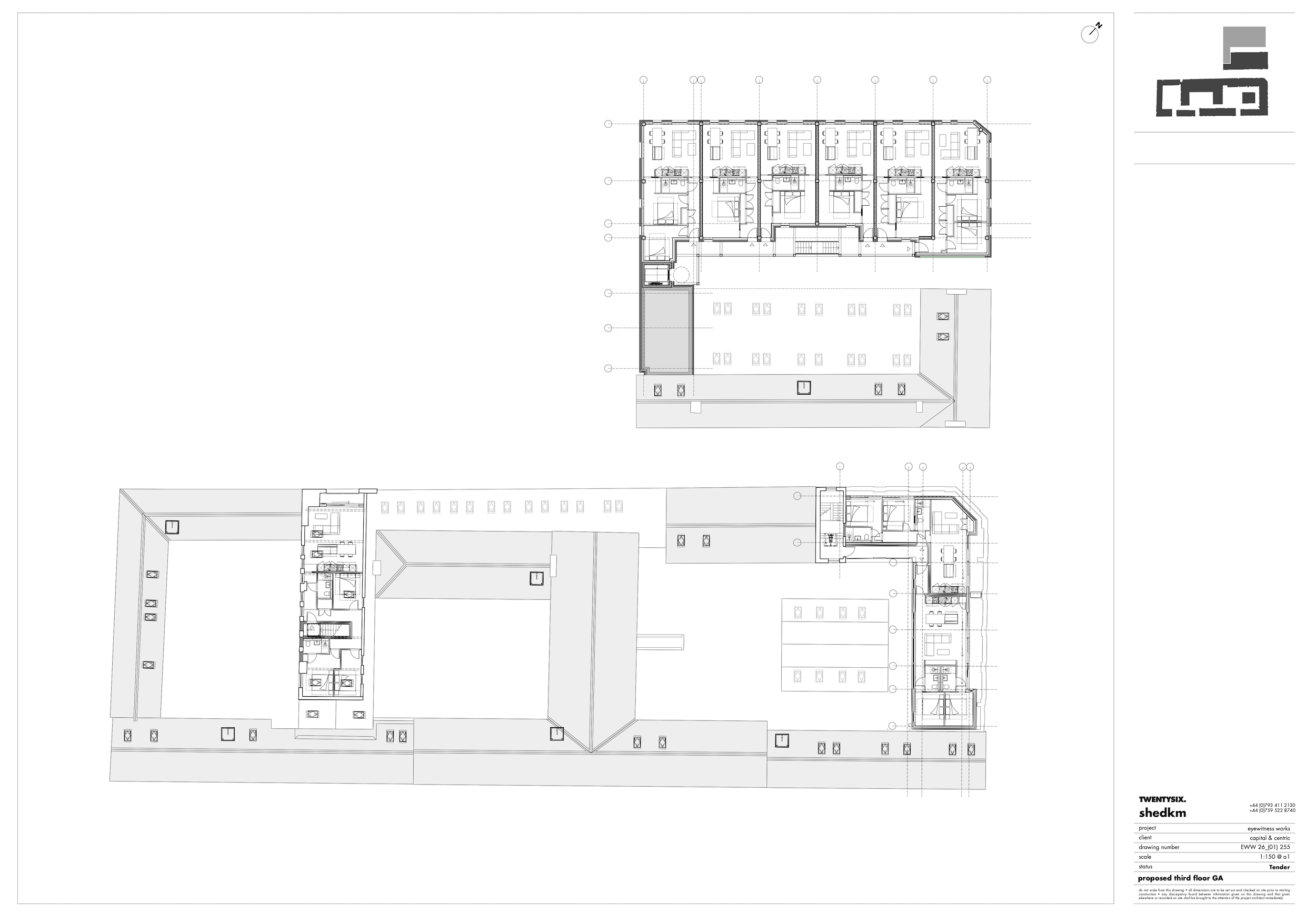
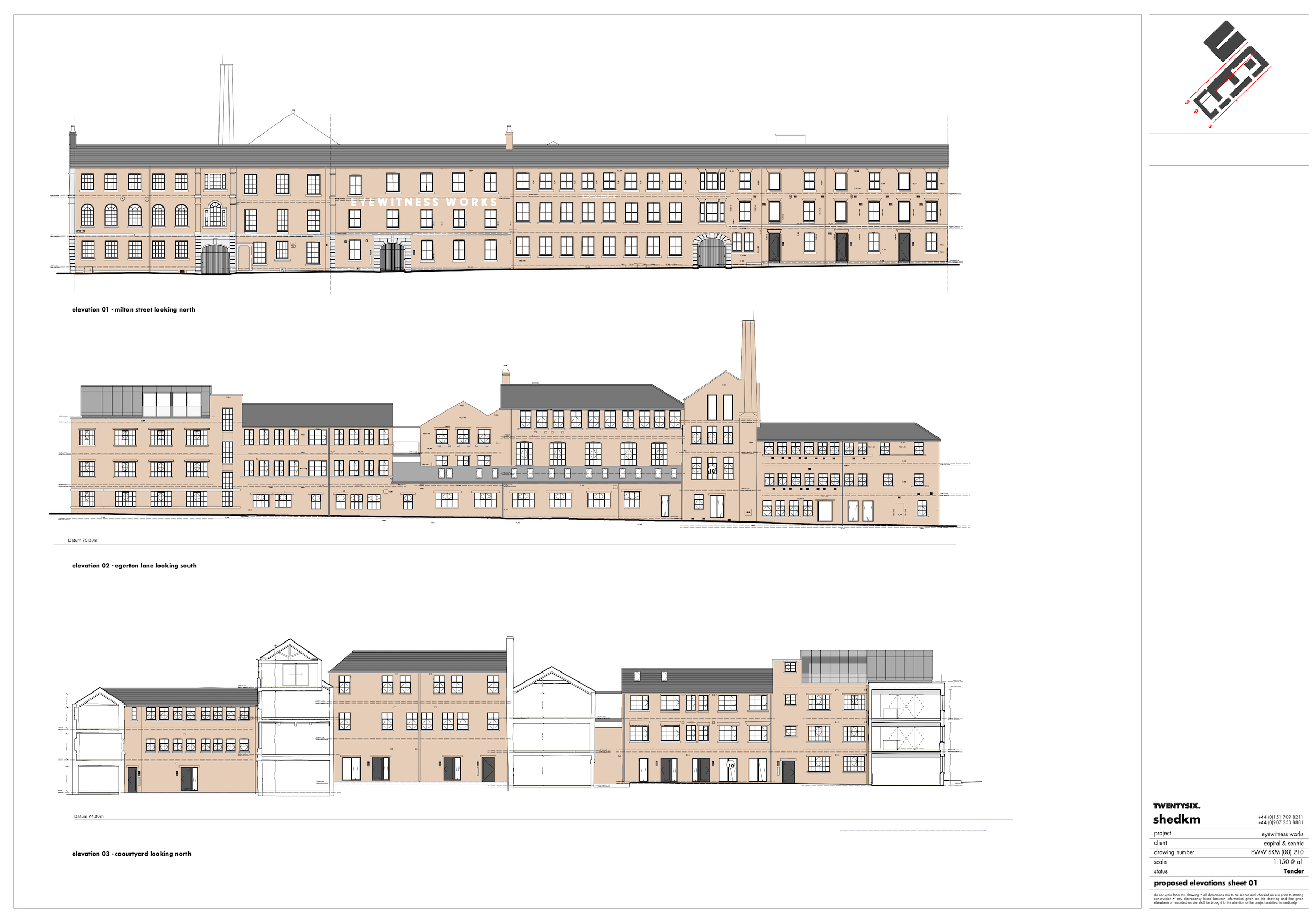
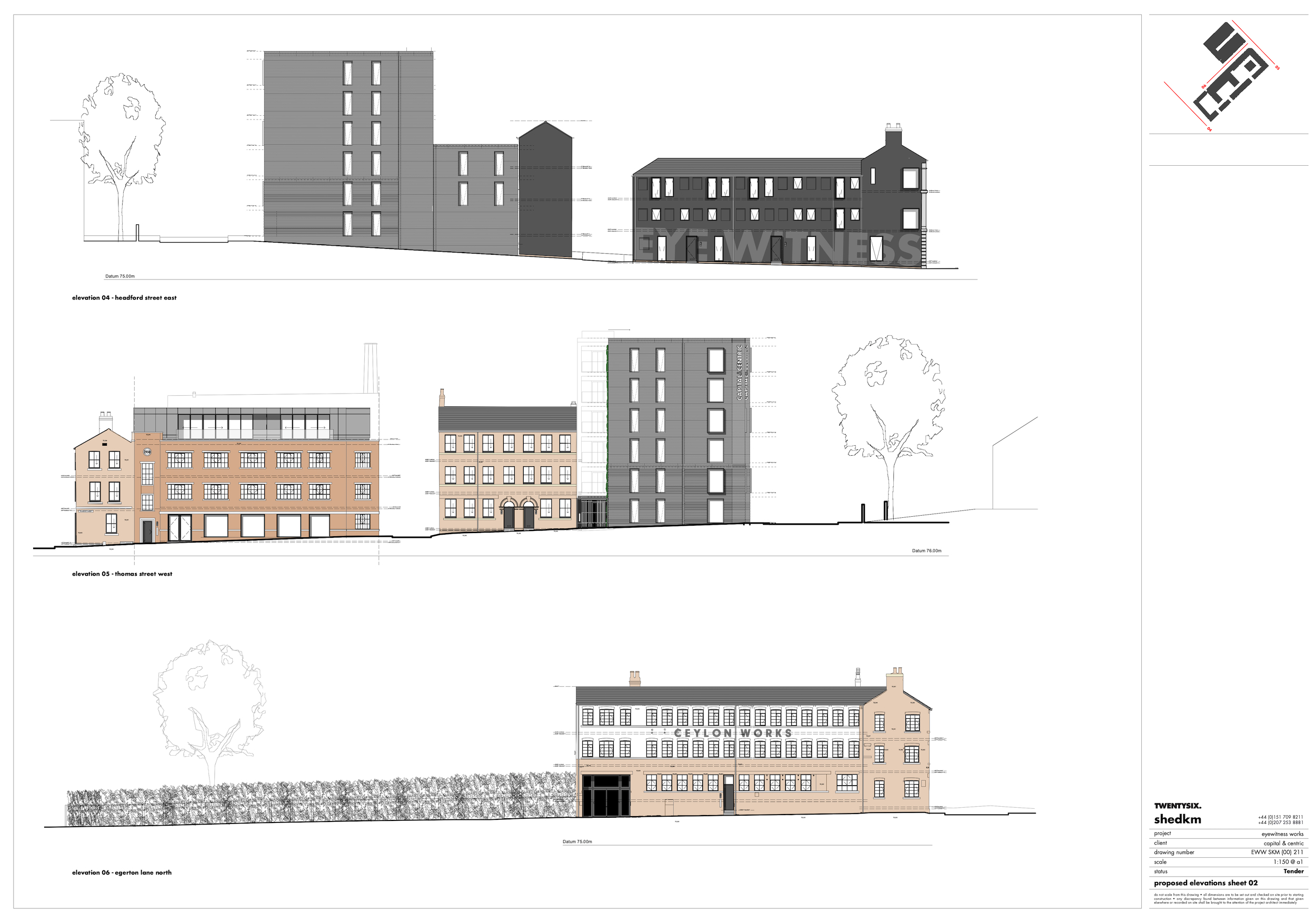
The Design Process
Eyewitness Works is a built exemplar of creative conservation in Sheffield City Centre, establishing a range of lifestyle living spaces that are viable, efficient and attractive and respectful to existing structures.
The Grade II listed, 19th century Eyewitness Works building is situated in the Devonshire Quarter of Sheffield City Centre. The typical buildings, from the 1850s, have been used mainly for cutlery production over the years, with the previous occupant Taylors Eye Witness, relocating to a new factory in 2018. The buildings now see their next evolution – being restored into 97 1-3 bedroom, industrial style apartments, all unique in layout and featuring existing heritage fabric within the development including original brickwork and roof trusses within key living spaces. The homes will sit among three green courtyards, allowing residents to socialise together.
The design of Eyewitness Works both respects, takes advantage of and enhances the distinctive features of Sheffield, its districts and neighbourhoods. Homes are modern and open plan, featuring dual aspect windows, exposed brickwork, and many original features such as beams, original staircases and existing machinery. Crisp free standing kitchens and bathrooms pods are inserted centrally to provide a strong contrast to the existing fabric and make best use of the space creating generous open plan living, removing unwanted circulation space and offering dual aspect layouts to maximise light. Within the courtyards features a 150-year-old friction screw press rescued from the building. The development also brings back to life a cobbled street, draped with festoon lighting and lined with trees and foliage.
Key Features
•.A unique offer of apartment types and sizes
• 97 bespoke apartments working with the existing building layout
• Modern design-led interiors
• Majority of apartments are dual aspect
• 3 Lush, green residents courtyards provide access to all apartments
• Helps the regeneration of the Devonshire Quarter of Sheffield which will have real and lasting social and economic benefits as part of the Mesters Village development.
• Private balcony/terraces available
• Private residents lounge for socialising with neighbours
• Existing features retained and exposed within apartments
• 6 Storey living green wall
 Scheme PDF Download
Scheme PDF Download




