Englishcombe Lane
Number/street name:
Englishcombe Lane
Address line 2:
Land To The Rear Of 89 To123 Englishcombe Lane
City:
Bath
Postcode:
n/a
Architect:
Arcadis
Architect contact number:
+44 20 7079 9900
Developer:
Bath & North East Somerset Council.
Planning Authority:
Bath and North East Somerset Council
Planning consultant:
Arcadis
Planning Reference:
24/01168/REG03
Date of Completion:
02/2027
Schedule of Accommodation:
16 homes: 10 one-bed bungalows, 5 split-level two-bed houses, and 1 three-bed house
Tenure Mix:
100% Social, Affordable or Intermediate Rent
Total number of homes:
16 homes
Site size (hectares):
1.40 ha
Net Density (homes per hectare):
11
Size of principal unit (sq m):
68
Smallest Unit (sq m):
68
Largest unit (sq m):
144
No of parking spaces:
8
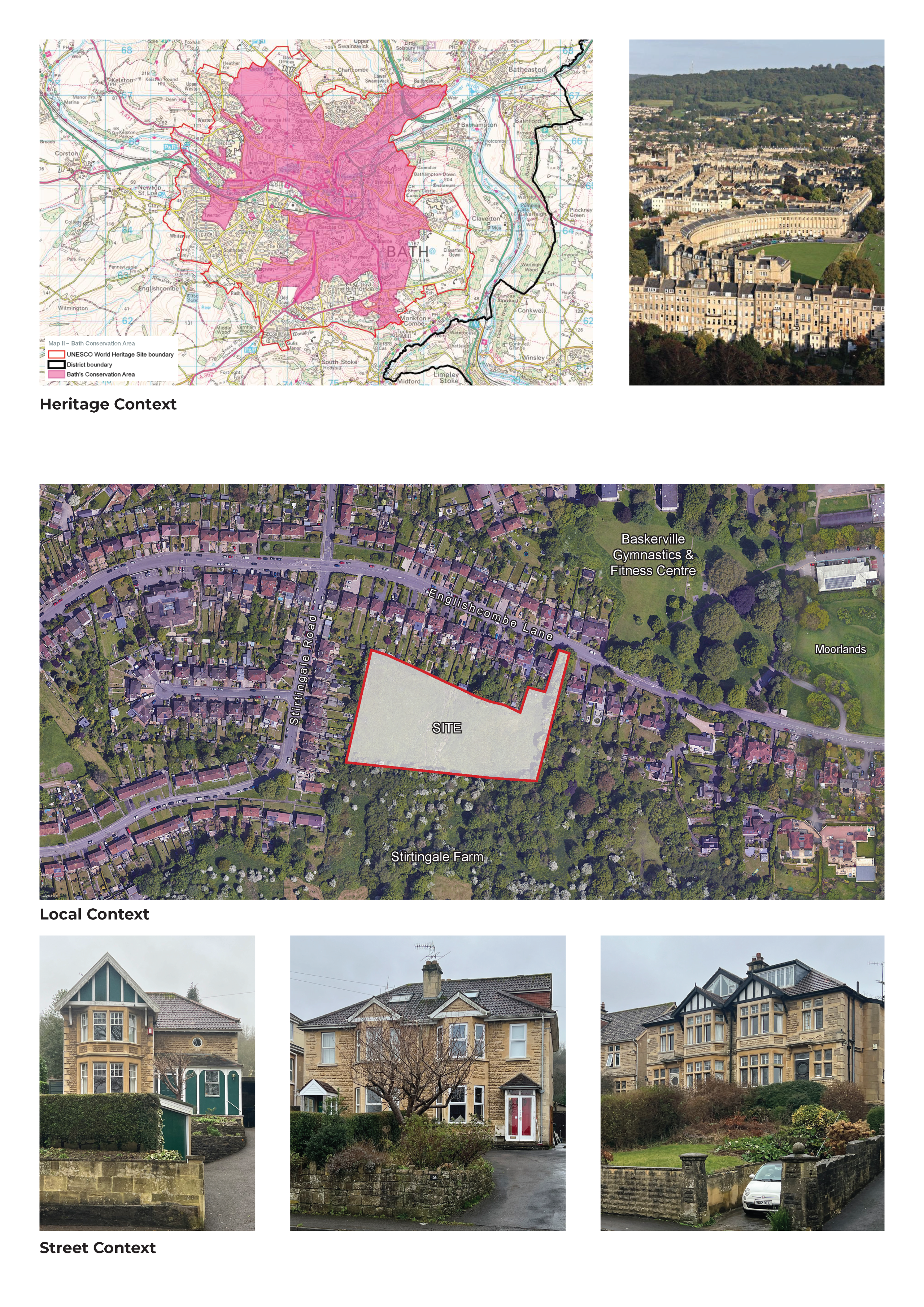
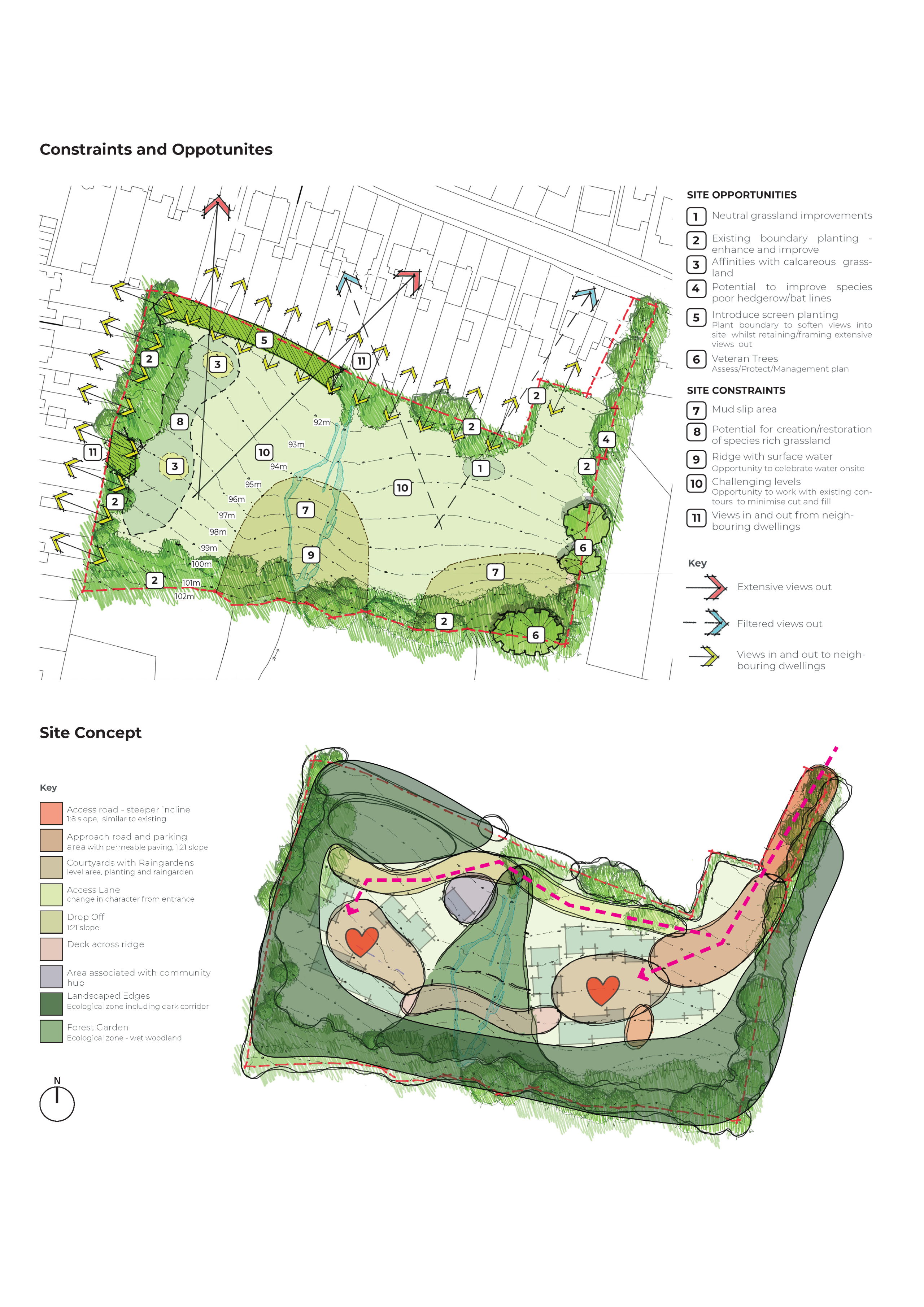
Planning History
The Englishcombe Lane Site falls within the jurisdiction of B&NES which serves as the local planning authority (LPA) for this development. Planning application was submitted 28/03/24 as Regulation 3 application and permission was granted 27/09/24. The site is allocated for residential development under Policy SB17 of the B&NES Placemaking Plan Volume 2, and the principle of residential development at the site is supported. The proposed development represents a sustainable development that will deliver a high-quality, landscape-led residential scheme to meet the needs of a specific societal group.
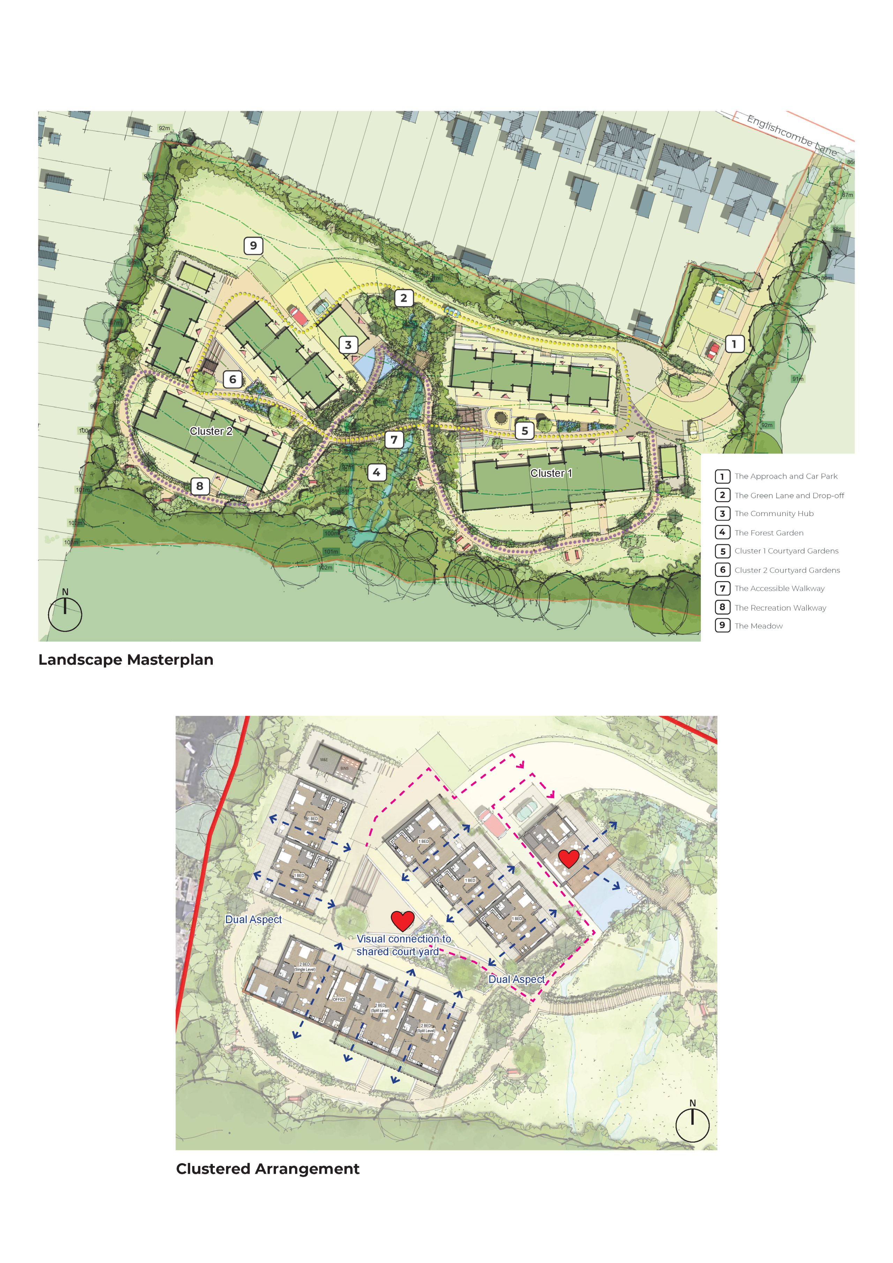
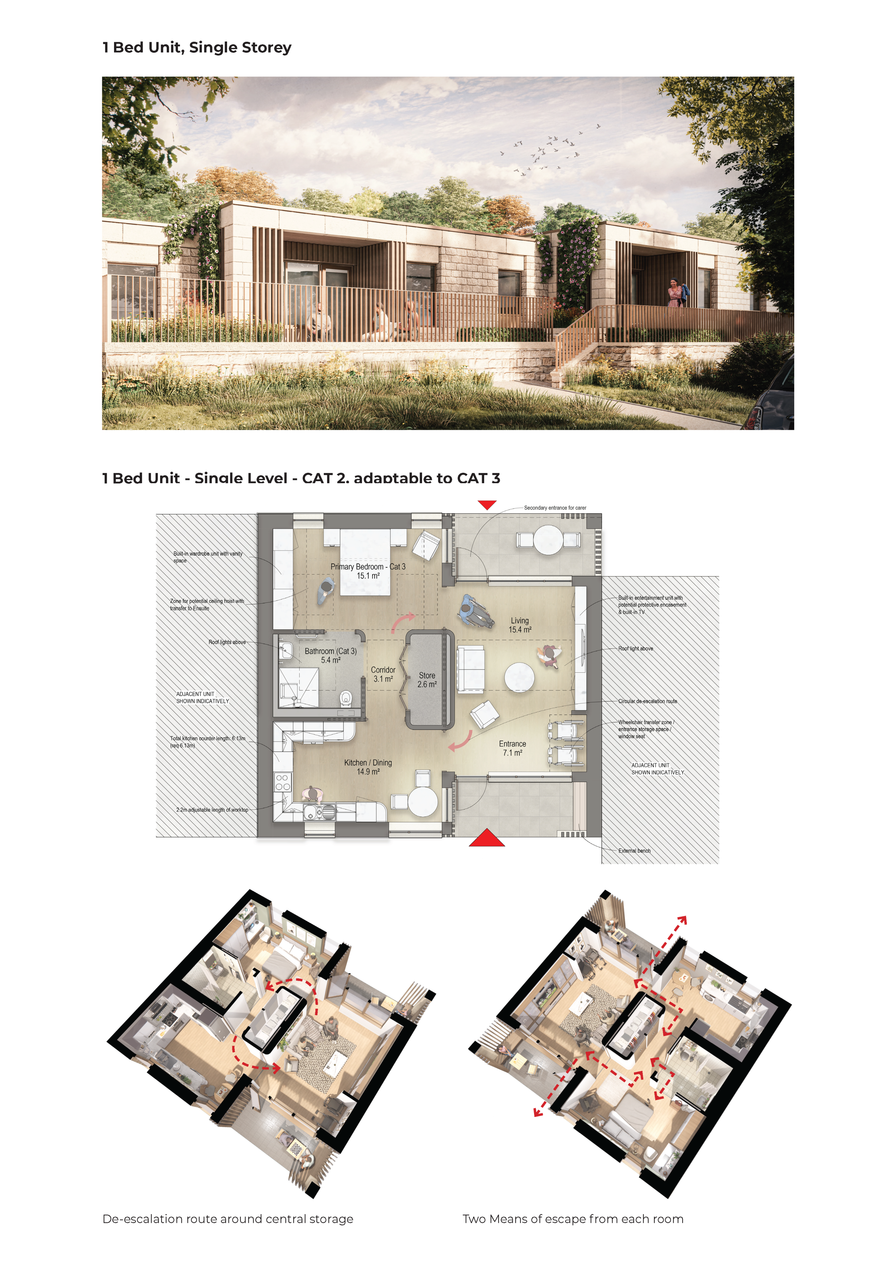
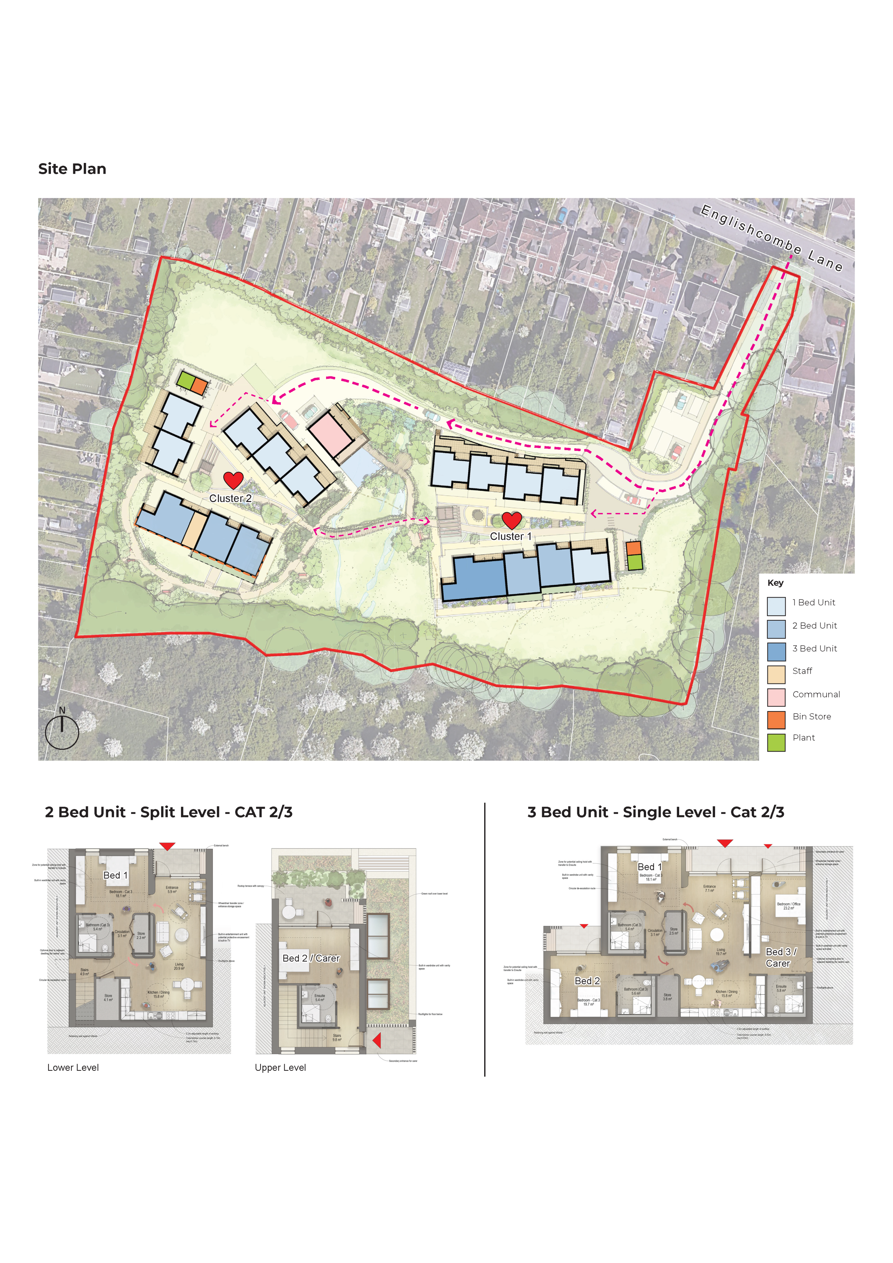
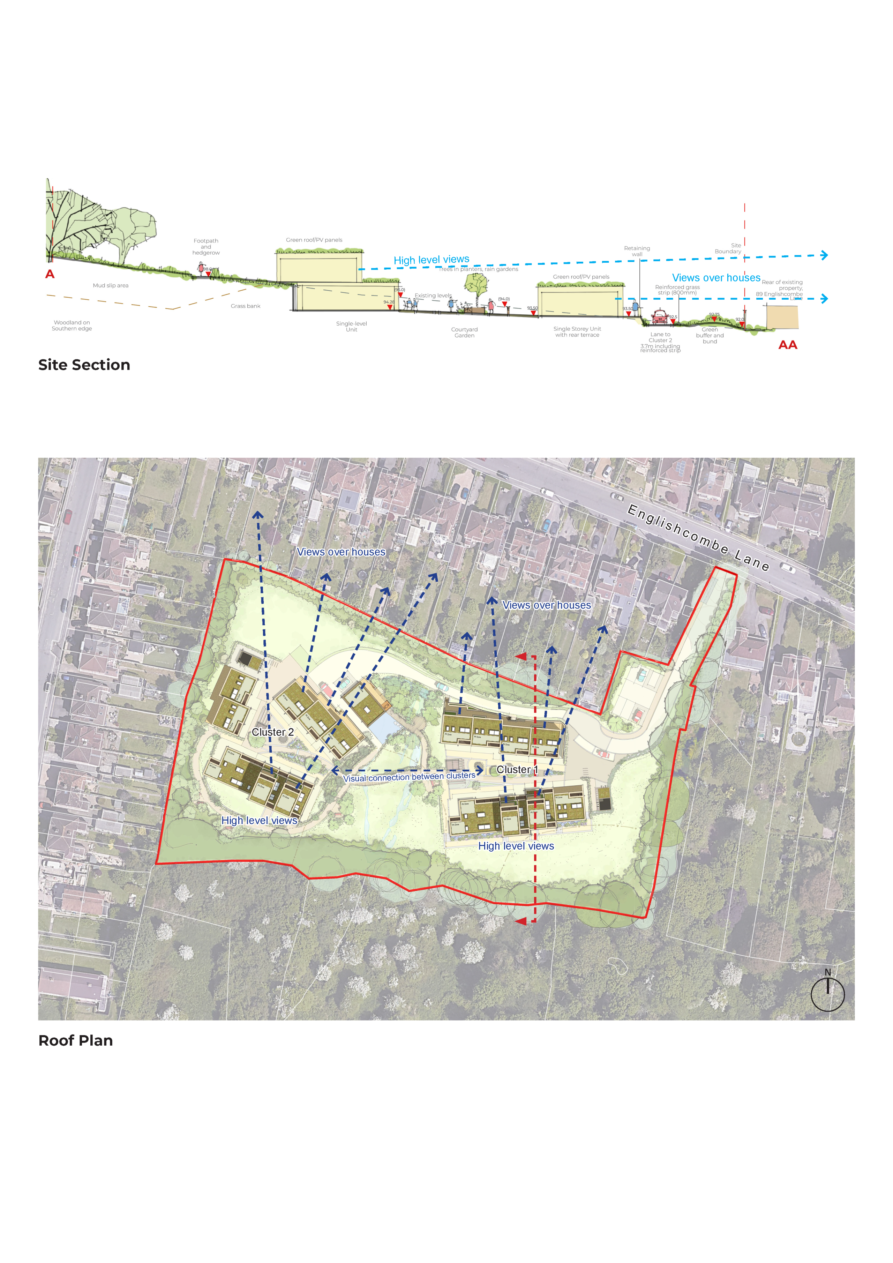
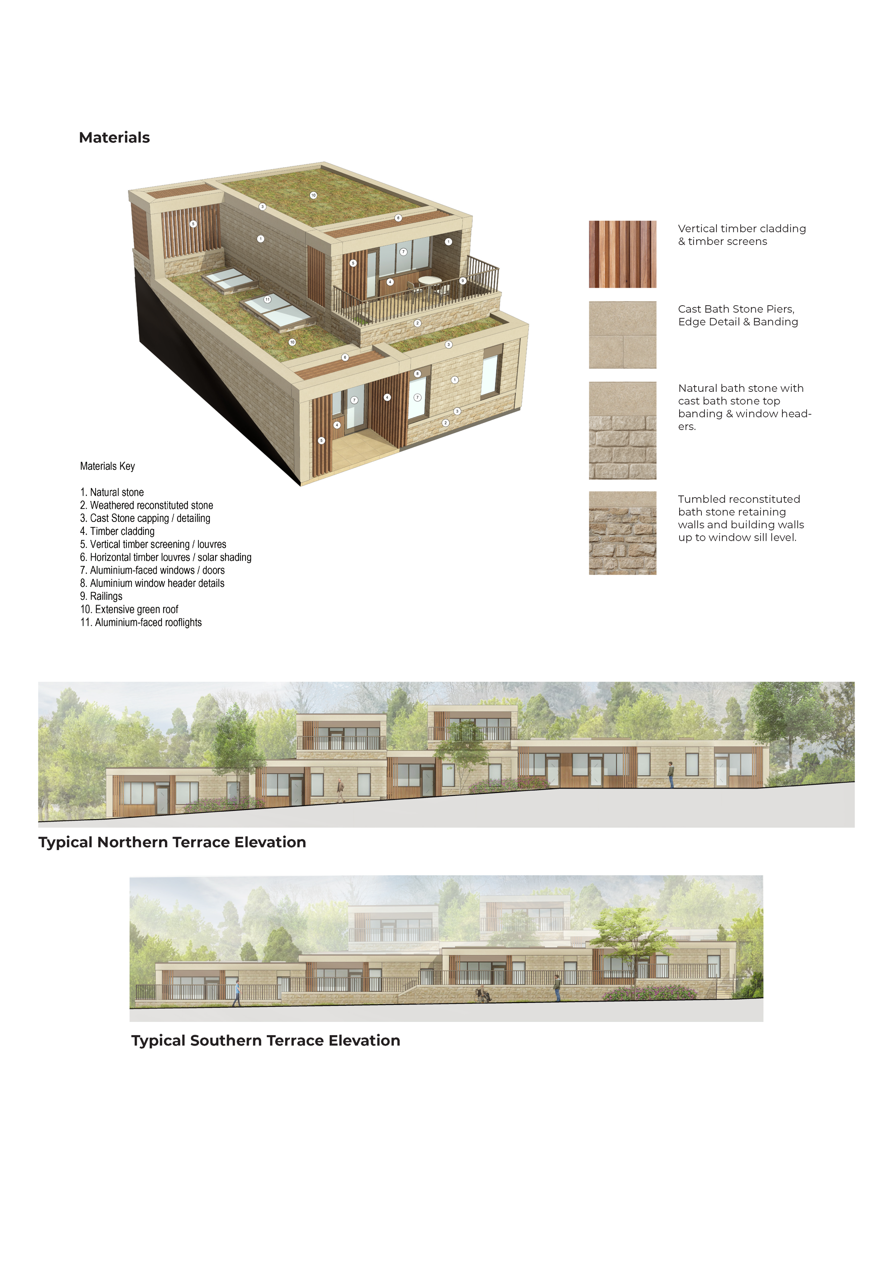
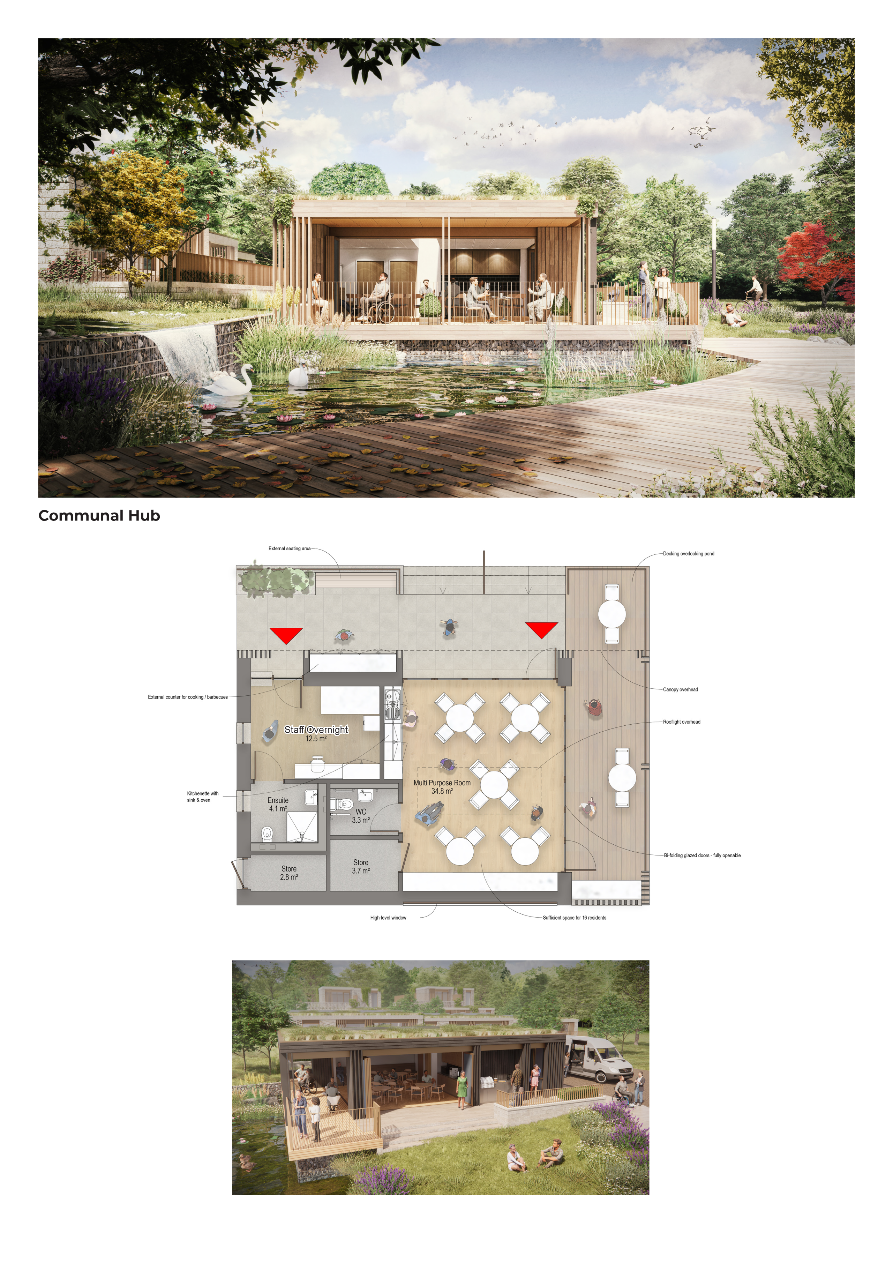
The Design Process
Arcadis was appointed to design a landscape-led development to deliver much-needed supported housing accommodations for individuals with autism, learning disabilities, and mobility issues, in Bath and North East Somerset.
Arcadis' design approach not only considers the unique requirements of residents and their carers, but also harmonises with the local environment's characteristics. By leveraging experience in designing for neurodiverse conditions and utilising innovative research expertise, Arcadis developed three distinctive house types that offer flexibility for customisation based on individual needs, as well as adaptability for future care requirements.
The proposed site plan features two clusters designed around inward-facing courtyard communal landscaping, fostering a sense of security and cohesion among the residents. The arrangement of building footprints along contours enables easy access via level paths, with connections between levels facilitated through terraced courtyard spaces. With a mix of one-bed bungalows, split-level two-bed, and three-bed dwellings, the design accommodates 16 residents while providing overnight accommodation and office space for carers. Taking inspiration from Bath's setting, the design reflects the layered landscape of the region, incorporating elements of Bath stone, green spaces, and nature. The development harmonises with its ecology, hydrology, and geology, emphasising sustainability, low-carbon and long-term maintenance while respecting the site's intrinsic characteristics.
Engagement with specialist services played a pivotal role in shaping the design of Englishcombe Lane, ensuring that the development meets the needs of its future residents. The site will also feature a communal hub catering to resident activities, enhancing community interaction and support.
Englishcombe Lane provides an opportunity to address the scarcity of supported housing provisions through a holistic, nature-friendly design approach that prioritises resident well-being and independence. By creating a nurturing and sustainable living environment, this scheme is poised to positively impact future residents, enabling them to thrive independently with suitable care and support in their own homes.
Key Features
Our experience in designing therapeutic and enabling environments for people with neurodiverse conditions and autism as well as our proactive engagement with key stakeholders and service users was of utmost importance in ensuring the designs are suited to the needs of residents and carers and flexible enough to be adapted to individual needs.
Our public engagement activities have enabled us to ensure that the development would be sympathetic to the locality, compatible with the surrounding local area, and would fulfil the identified need for the provision of supported living units for adults with learning disabilities and autism.
 Scheme PDF Download
Scheme PDF Download







